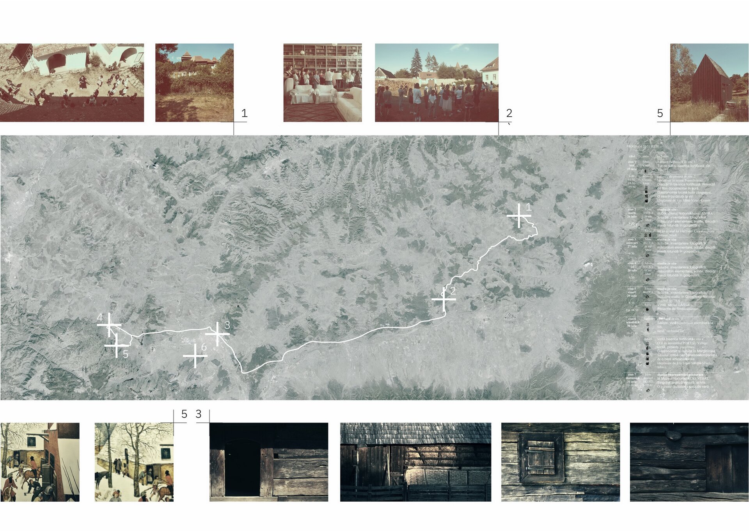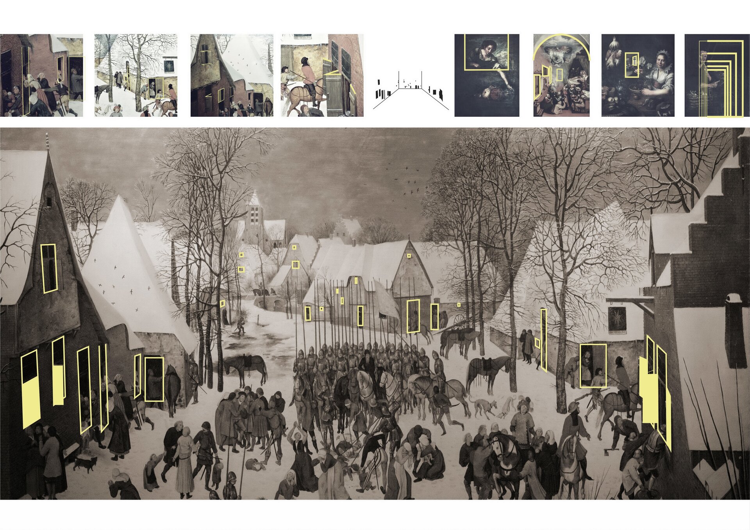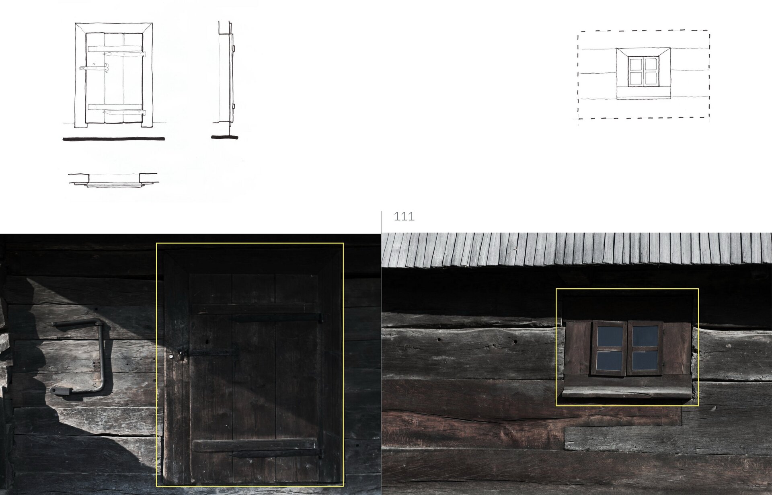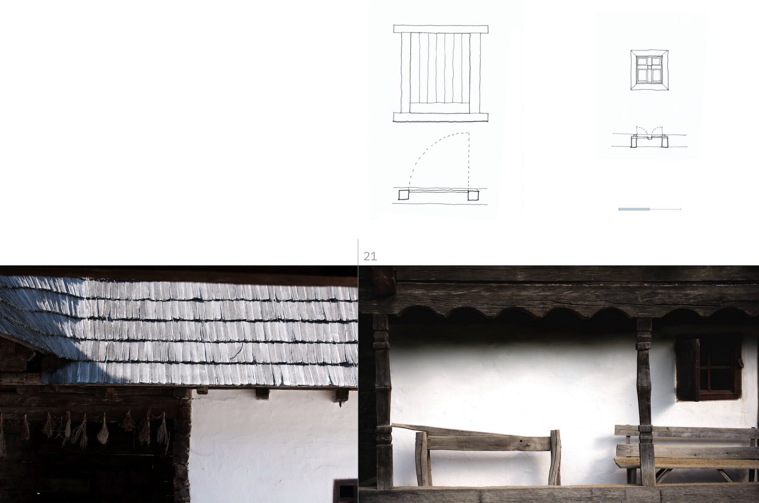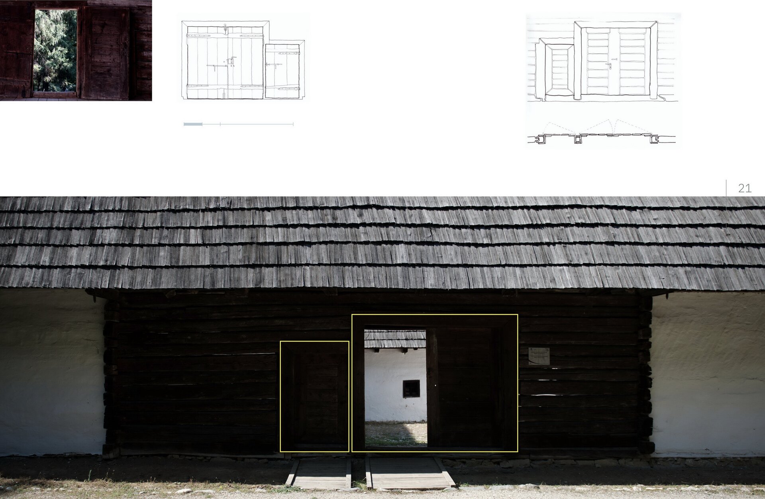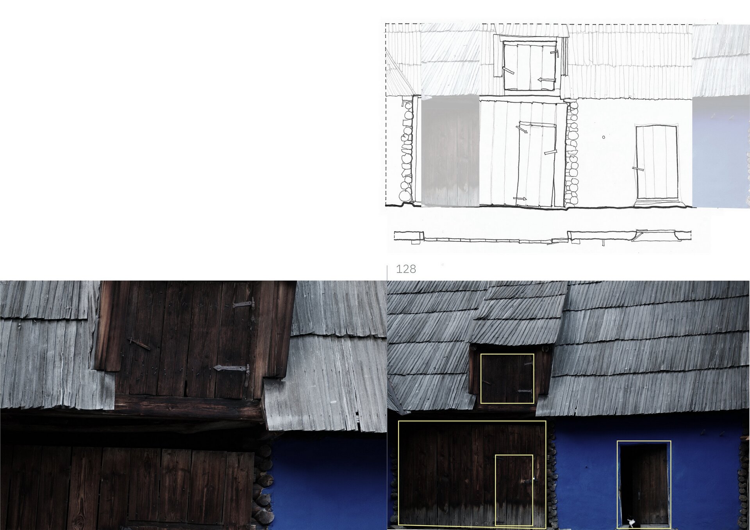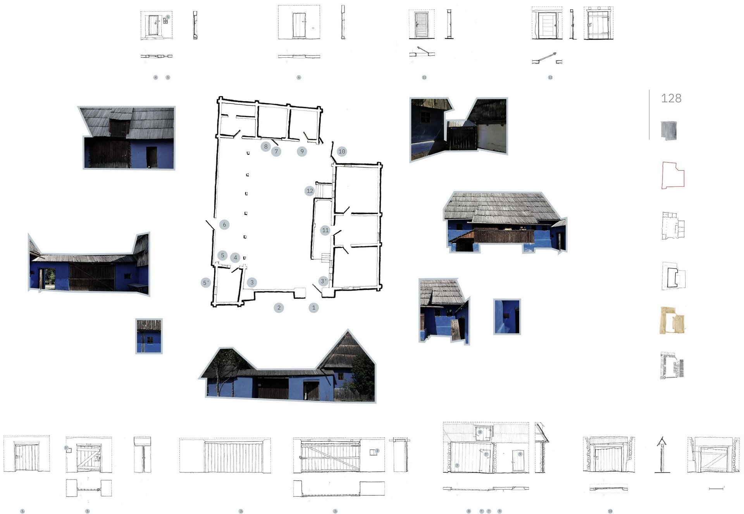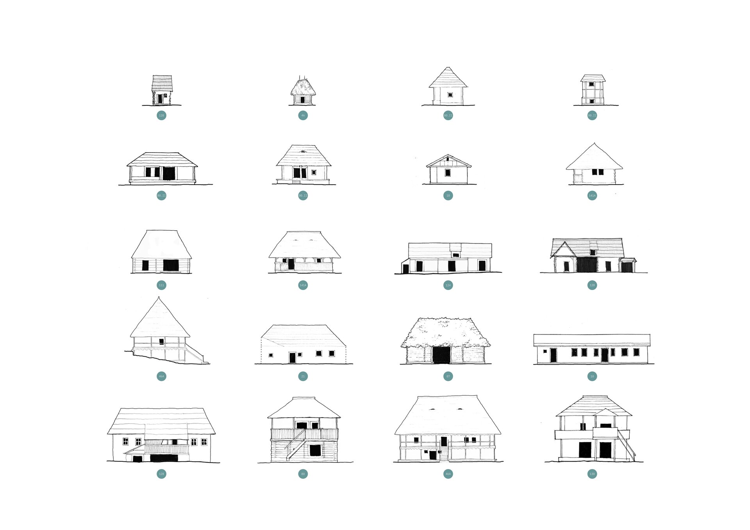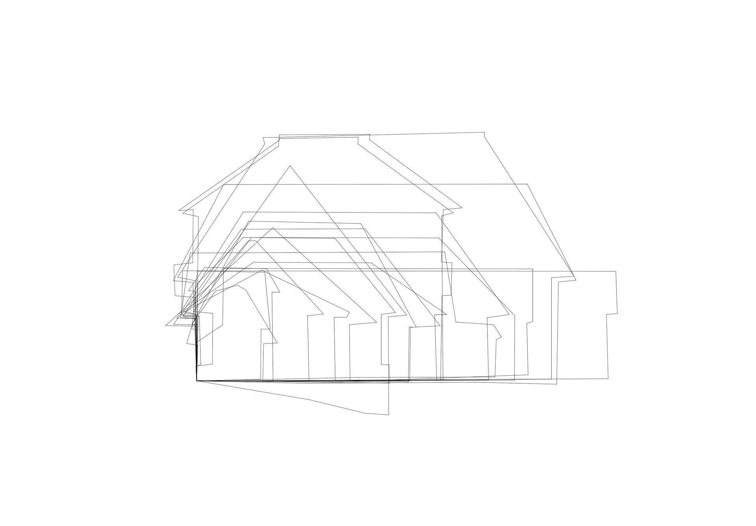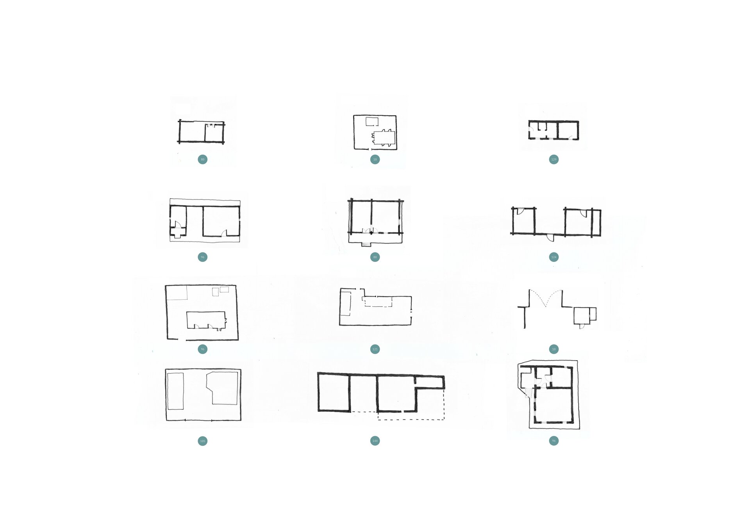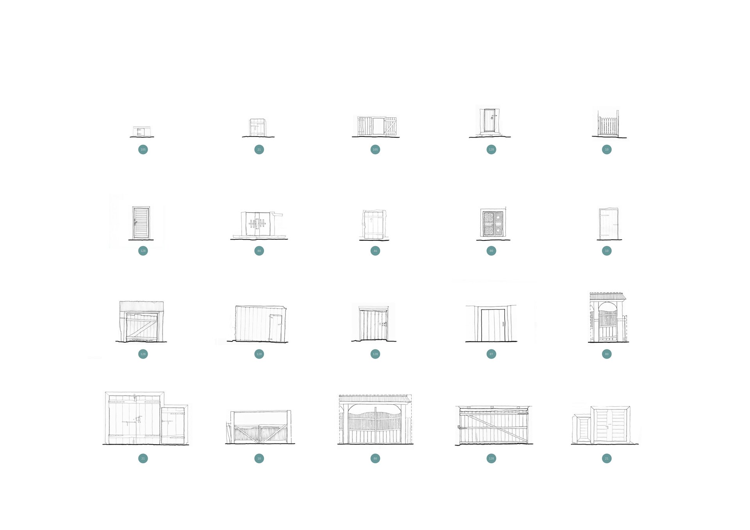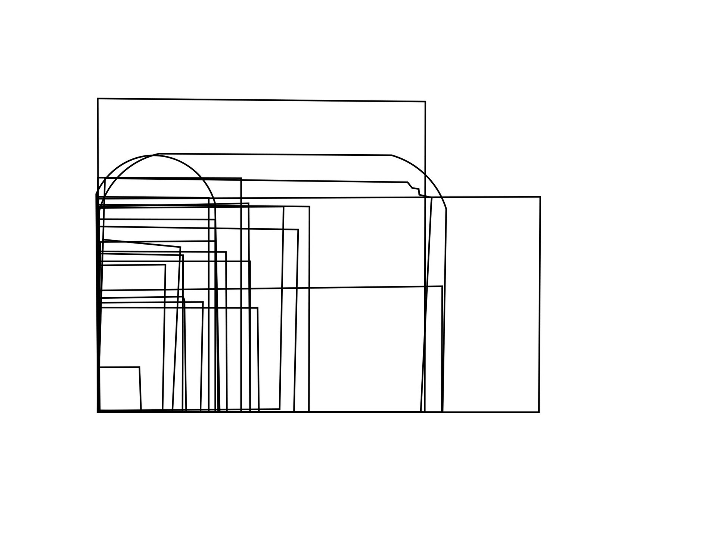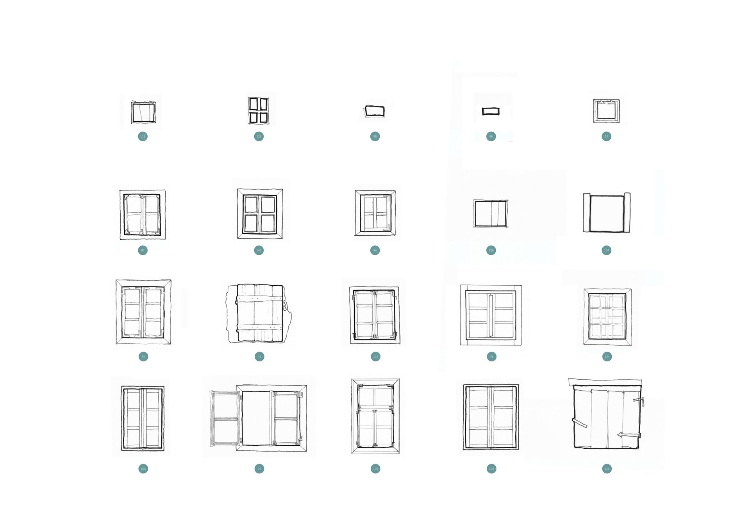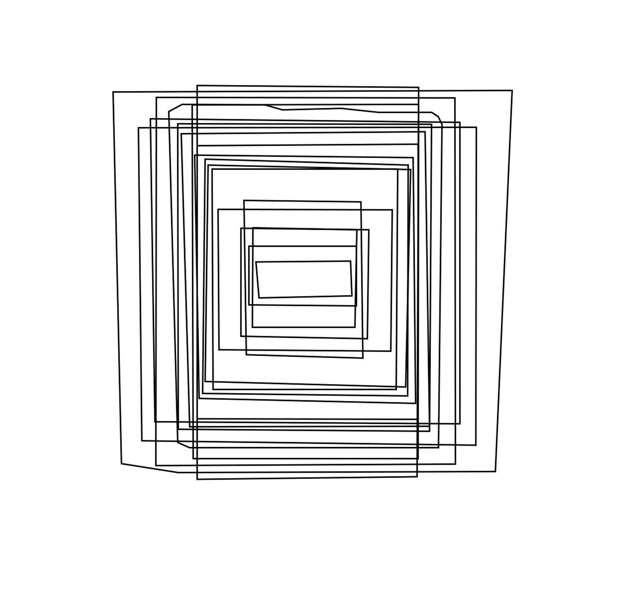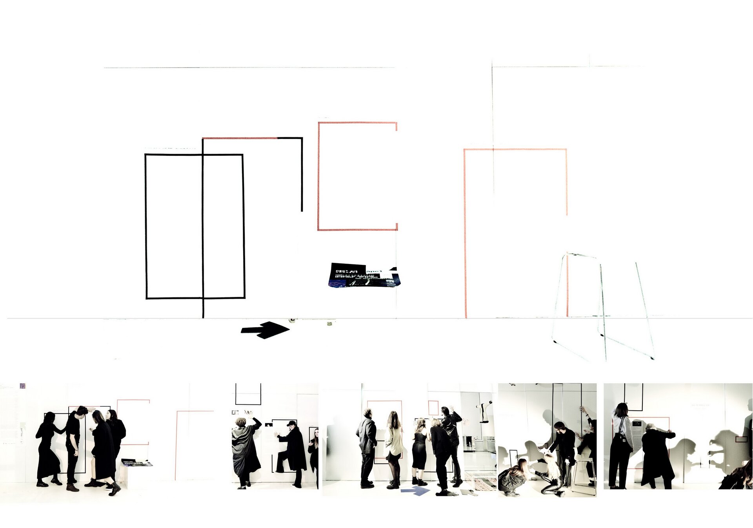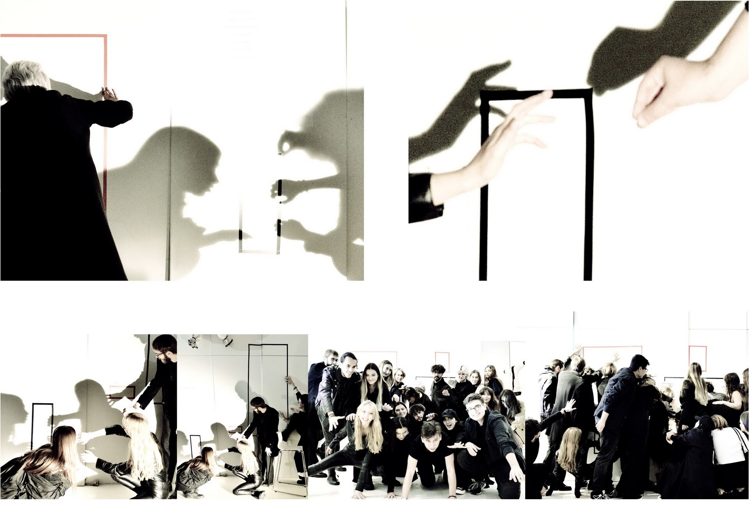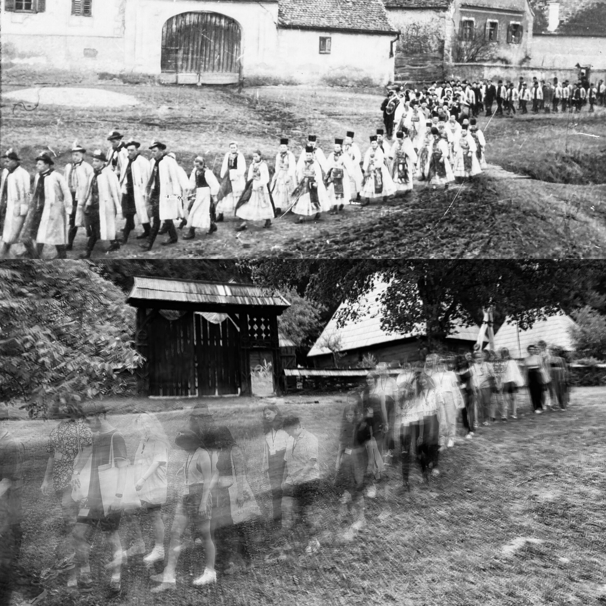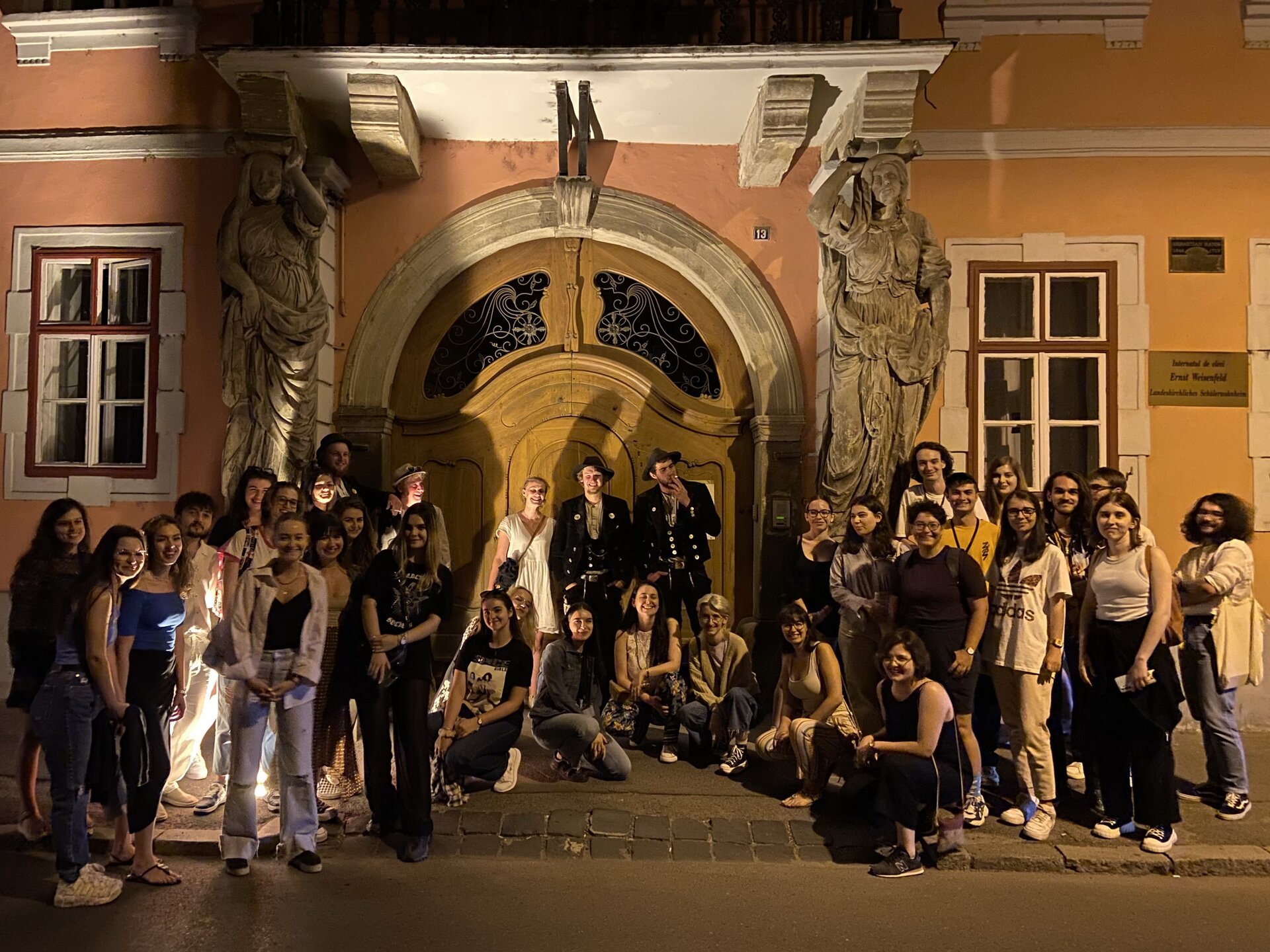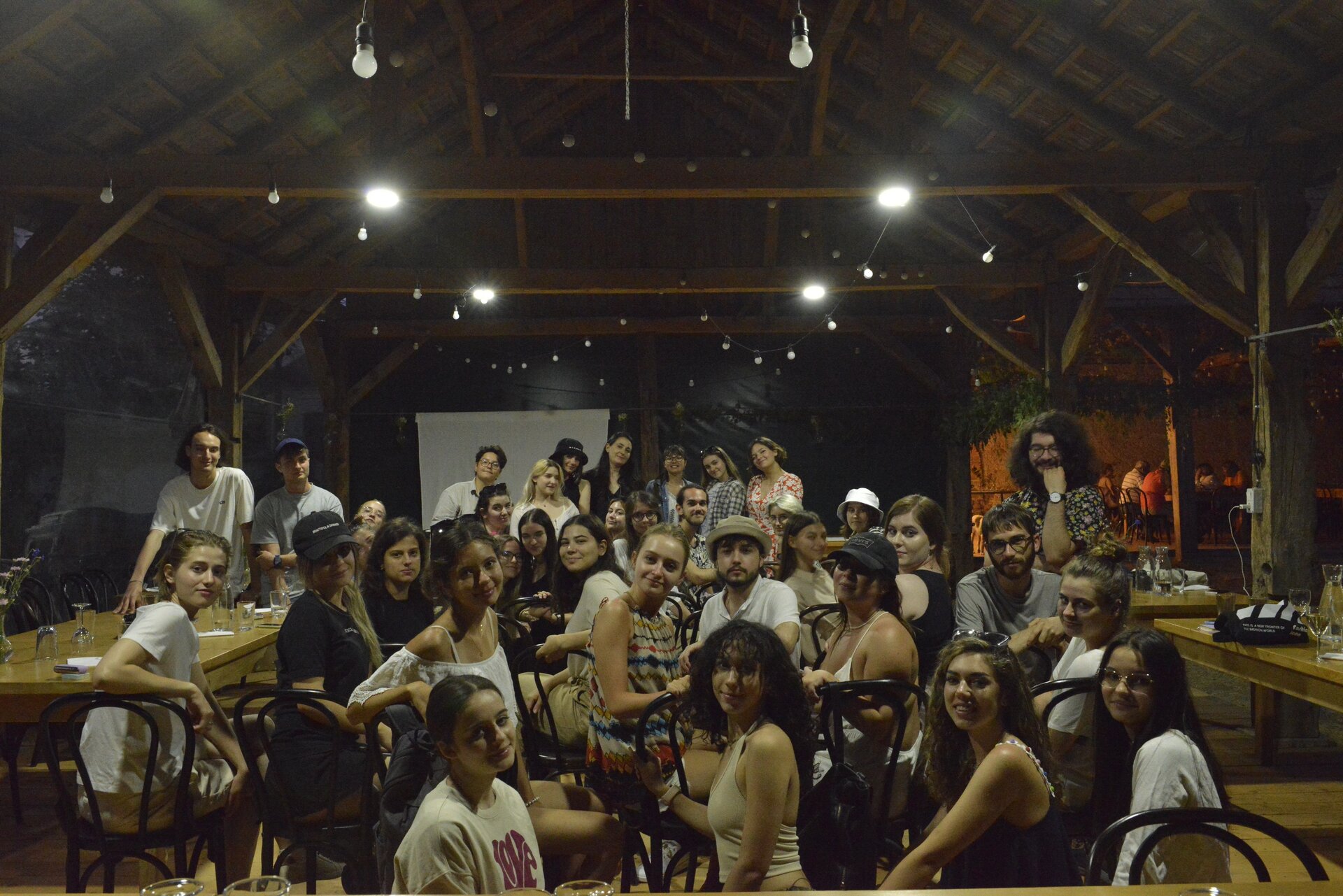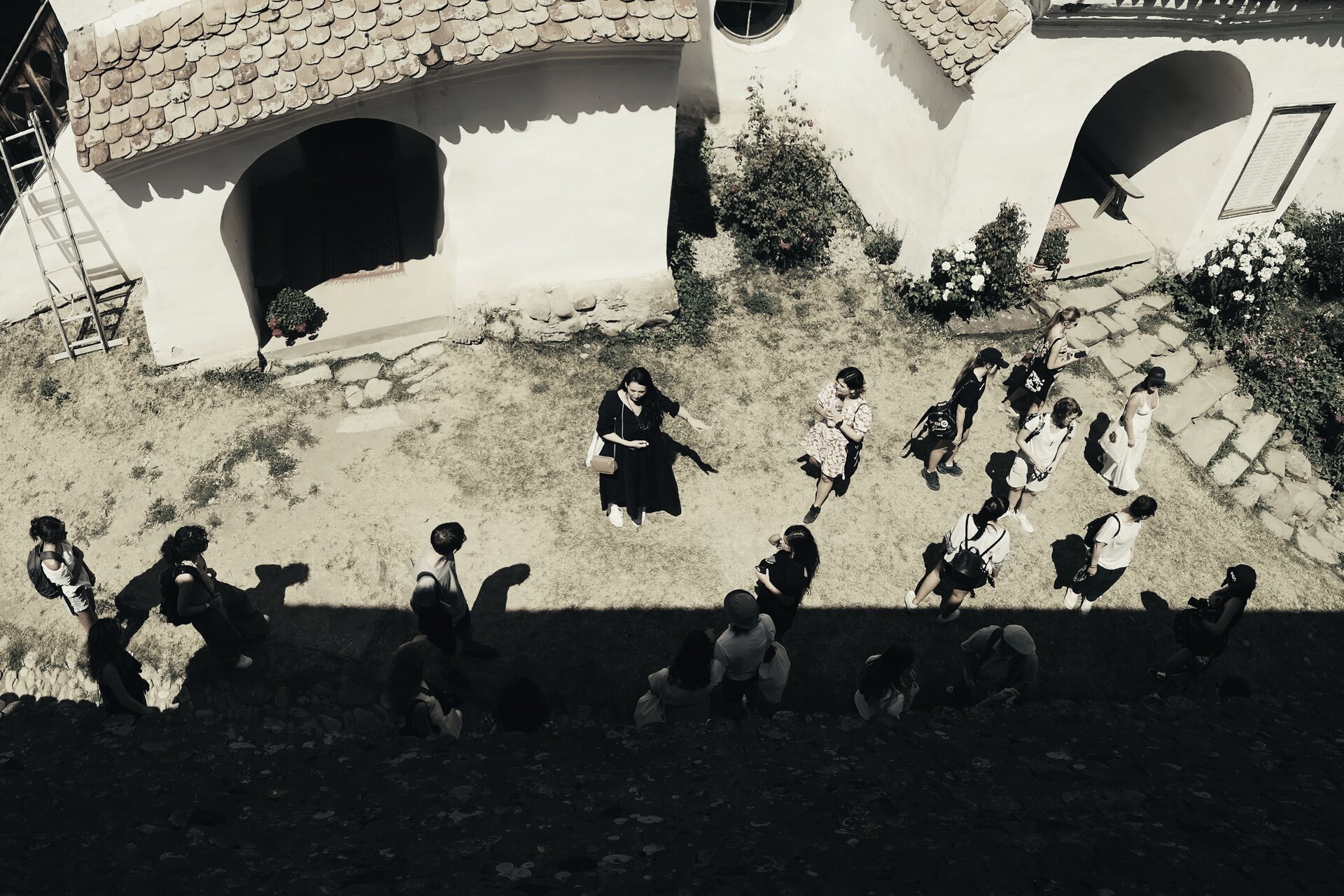
ELEMENTS - Sibiu Summer School 2022
Authors’ Comment
about origins and creation in 6 days + 1 architects pass, elements remain… all with common origins, of stone or wood, in local folklore or universal aesthetics, in the past, present or future.
Sibiu Summer School - An ongoing research on past, present and future aesthetics applied in vernacular architecture.
Introduction
What we create today is paradoxically found somewhere… in the ancient world, a world that first created detail with an intrinsic flexibility that allowed it to evolve and endure over time. The elements of the country house were and remain an inexhaustible source of inspiration for architects, regardless of fashion. Often unrecognized, they have flown under the radar of major research, rarely being the focal point. Constantly a source of inspiration, the elements were imitated in stone in the architecture of ancient Greece, revisited in terms of proportions in the Palladian period, negated and dressed up in the Baroque, stylized and interpreted in modernism, embraced in the contemporary period; they were there, under the blanket of evolution, as a foundation stone of the edification. Not by chance, the great contemporary architects returned to the elements of vernacular architecture, specifying in multiple lines their decisive influence on their works.
We launch a search, an applied research of the original elements of architecture: pillar, beam, window, door, staircase, finally interrogating their appearance and resilience in vernacular architecture.
We propose to RE-KNOW OUR ORIGINS, with an identity project for Romanian and Balkan architecture - the study of original elements in traditional architecture, taking as a basis the vast collection of vernacular built architectures of the ASTRA National Open Air Museum Complex. After laying the foundations of the previous edition by analyzing the LIMITE level, the project aims, over the course of several years, to build a VISUAL INVENTORY OF THE ORIGINAL ELEMENTS identifying similarities and variations, patterns and exceptions. In its second edition, the Summer School from Sibiu continues on the structure of non-formal, phenomenological education, correlating the study of in situ elements, comparative analysis and mnemonics according to the ideal model of the Greek school. We discuss famous texts of architecture, with a focus on order and module. In addition, we view documentary short films from the works of great architects, films that recognize the influence of old architecture and the great artifices behind the present contemporary architectures...
WHY
Summer School, Sibiu - An ongoing research on the aesthetics of the past, present and future applied in vernacular architecture.
What we create today is paradoxically found somewhere… in the ancient world, a world that first created detail, with an intrinsic flexibility that allowed it to evolve and endure over time. The elements of the country house were and remain the inexhaustible source of inspiration, not by chance, with great contemporary architects returning to the elements of vernacular architecture, specifying in multiple lines their decisive influence on their works. The limits, of the village or the home, are delimitations that have taken various forms, that have passed through pandemics and epidemics... we learn from the past how our predecessors related to their limits, when and why limits appeared and how they became part from everyone's life by defining and transmitting patterns. The program brings into focus vernacular material heritage built as an exponent of relationships and attitudes, a universal delegate that has proven its resilience and integrity in the past.
Purpose
The Summer School program aims to promote vernacular architecture as a support for research and education, be it in the physical form in situ, museumified, or alive in Romanian villages, immortalized in pictorial images. The ultimate goal is to create a visual witness, an inventory of elements, support for a future architectural education.
Initiated in 2021, the Summer School is built on the central theme of the study of venacular architecture, with the specialization of the theme at each edition.
The Association and proposed to highlight and experiment with new methods and tools specific to learning architecture, in a special, non-formal setting, the specific environment of the two partner museum spaces, one in the open air, the ASTRA National Museum Complex and the National Museum BRUKENTHAL, from Sibiu. Both museums are immortal witnesses of the values of the past, of the uncompromising bonds between the present and the future. During the summer school, the aim is for the students to accumulate new skills and assimilate information that will help them in their construction as future architects responsible for material heritage.
Objectives
As part of the ELEMENTS Summer School, we are launching a search over several editions (initiated in 2021), an applied research of the original elements of architecture: wall, pillar, beam, window, door, staircase, finally interrogating their appearance and resilience in vernacular architecture.
Starting from the premises of experimentation, the relationship of the discovered elements and the scholarly game initiated with the objects that make up a construction, the action highlighted the major importance of the primary elements in the evolution of the architectural conceptual process.
We propose to re-know our origins, with an identity project for Romanian and Balkan architecture - the study of original elements in traditional architecture, taking as a basis the vast collection of vernacular built architectures of the Astra National Open Air Museum Complex. After laying the foundations in the first edition by analyzing the Limits level, the project aims, over the course of several editions, to build a visual inventory of the original elements identifying similarities and variations, models and exceptions (edition 1: Elements/limits/walls, edition 2: Elements/ Openings, 3rd Edition: Point Elements/ Columns and Porch, 4th Edition: Dynamic Elements/ Stairs, 5th Edition/ Elements/ Hearth).
How (analyze, learn, synthesize...)
The Sibiu 2022 Summer School, a project aimed at non-formal education in its 2nd edition, took place between 25.07.2022-31.07.2022 in situ in Sibiu County (Sibiu, Cincșor, Sibiel, Săliște, etc.) and resulted in the relief of the elements and their contextual comparative analysis within the Astra Open Air Museum. At the same time, the students were able to observe and analyze the distinct variants of the transposition of techniques and materials in the context of contemporary architecture (the modern Portal Village Sibiel ensemble) as well as their reconversion, restoration and enhancement within the Cincșor-Transilvania Guest House vernacular ensemble. The analysis of the elements was based on the deconstruction of the limit from a simple perforation (window gaps) to a complete opening of the volume of a bridge or that of a barn. The analysis prioritized the void and its perimeter relative to the coherence of the individual element as geometry, partition, framing, structure, filled-to-void ratio, overall position, scale, and utility. The total or partial closing mechanisms of the facades highlighted their removability, the excessive armoring adapted to the environmental conditions, their layout variants as well as the contextual utility applicable in the contemporary context. The elements were revealed by drawing and photographic inventory. During the exercise, a number of 24 households, 165 elements (24 gates, 88 doors, 53 windows) were analyzed and revealed.
The students were guided in the activities by a group of experienced architects and attended specialized presentations, made daily by the tutors or by their guests. The presentations focused on completed architectural projects as well as specialist documentary film screenings. The hosts, partners of the events, made specialist presentations: about the restoration and conversion of the existing buildings at Cincsor Transilvania Guest House, a contemporary approach in the design of the Portal Village Sibiel complex, about the conversion of an existing building and its transformation into a production line, the Săliște craft brewery and so on
Following the practical analysis in situ in the Astra National Museum, the students discovered in the Brukenthal Museum doors and windows, boundaries and passages to other worlds and, last but not least, the people who occupied them. 3 distinct steps were implemented in the study. The first step consisted in identifying the architectural passage elements and partitions from the pictorial representations. The second step consisted in observing people: attitudes, behaviors towards the elements of passage (doors and windows). By means of the playful game, of identifying the postures found in the paintings, the teams recreated not a posture but a state, a specific atmosphere intended to motivate them within the educational analytical process.
The part of representation and work within the teams formed in situ continued later for 2 weeks in Bucharest and consisted in the accumulation of the collected data, the transposition of the analyzed elements through graphic representations and the photographic inventory.
The related event (Corpus Confectus) organized at the contemporary art gallery Galateca in Bucharest as part of the launch of the Re-Connect project is one of the results applied in the public space of the Elements project, in which the analyzed elements were transposed to scale.
The justification/contribution for architecture
This intuitive understanding and experimentation is in fact a mechanism for opening up the universe of the village to young architects in training and the local community, and at the same time, a mechanism for understanding the pieces in the museum ensemble on another level. This type of education and research program is the basis for preserving and ensuring the continuity of values and tradition. The immediate contribution is in architecture education, establishing a well-founded hierarchy of values on previous generations. The significant contribution is aimed at creating an inventory of elements, identity project for Romanian and Balkan architecture, future support in architecture research and education.
Who is it addressed to?
The summer school program encourages multidisciplinary interaction and is aimed at architecture students in their first three years of study. The direct beneficiaries of the results are practicing architects, architects in training, UAUIM. Indirect beneficiaries of the results include the OAR and UAR professional groups, Astra National Museum Complex, Brukenthal National Museum, etc.
Editions carried out:
2022, edition II/ thematic: Elements, participants 37, main lecturers 2, guest lecturers 3.
2021, edition I/thematic: LIMITS... IN THE OLD WORLD, IN OUR VILLAGE, A journey in search of the limits of the old world for understanding the present, participants 54, main lecturers 2, guest lecturers 7.
Program: SIBIU SUMMER SCHOOL - ELEMENTS, ed.II.
Discipline: architecture, visual art
Credits: equivalent extracurricular activities credits
Summer school participants, 37 architect students: Anghel Ana-Maria, Ardeleanu Ana Maria, Bîrsan Alexandru Vlad, Căuia Anda-Elis, Cătănoiu Sînziana, Cheșu Maria-Teodora, Ciobanu Elena, Cristea Oana, Delunrințu Alexia, Deaconu Corina Raluca, Dolha Mihaela . Paul, Paraschiv Simona-Mihaela, Pîrțac Antonia Olivia, Rada Florentina-Alina, Radu Maria Alexandra, Rus Teodora, Silion Mihai-Cristian, Simion Maria, Stătescu Maria, Surdu Annamaria, Tomozei Ana Adriana, Tudor Andra-Nicole, Țurlui Sergiu, Uysal Merve Baise.
Duration: 1 week travel + 2 weeks workshop + 1 week editing
Typology: STUDY TRIP – SUMMER SCHOOL 2022
Category: non-formal, multidisciplinary education, oriented towards visual culture
Location: in SIBIU, the ASTRA Museum and the Brukenthal National Museum
Purpose: survey, photographic inventory, ReConnect - Corpus Confectus exhibition, architecture and contemporary art installation at Galateca gallery (Bucharest).
- OPEN Garage
- The „Bătător plus”
- Living Danube Limes
- Govora Heritage Lab
- Year One. First Year. Model / Vocabulary /Tools
- IMUAU Summer School. Schönberg 2022
- Tradition and tehnology. The digital documentation of the Ensemble of the Fortified Church of Dealu Frumos
- Pherekyde's Courtyard
- Water to wine
- Millipede
- Eliminating the median area between traffic lanes
- Football as Infrastructure of Democracy
- In-Visible Venice - An architectural comparative journey thru Italo Calvino's projections
- ELEMENTS - Sibiu Summer School 2022
