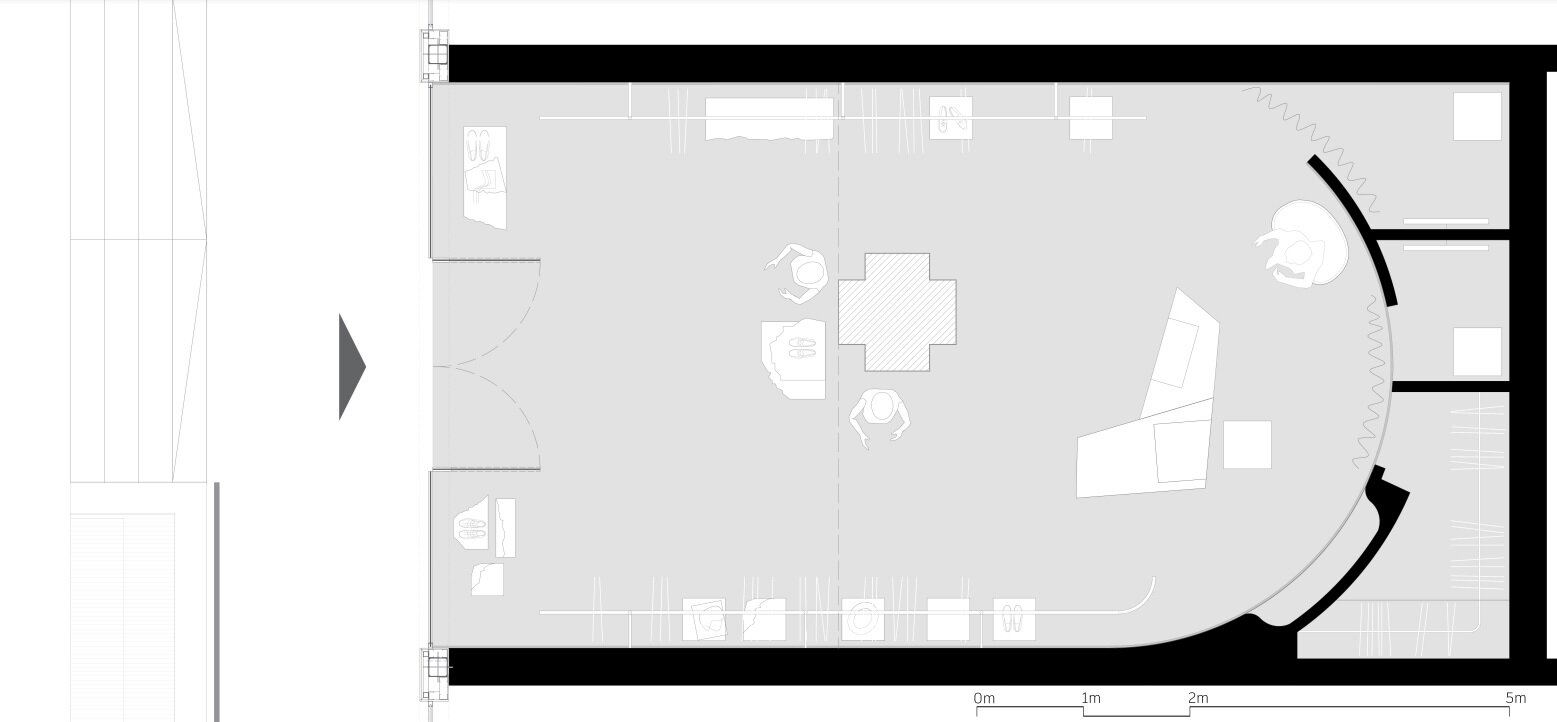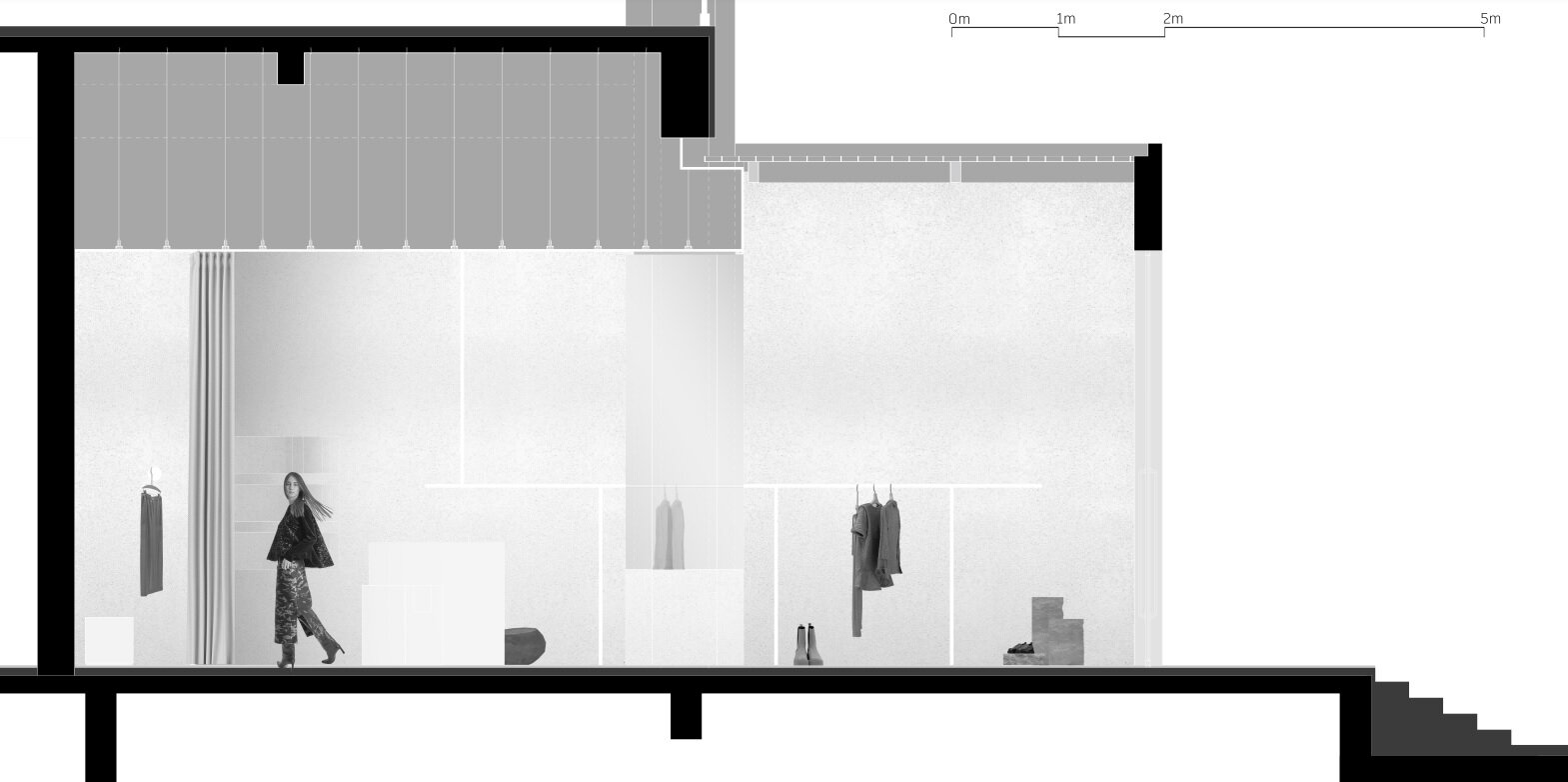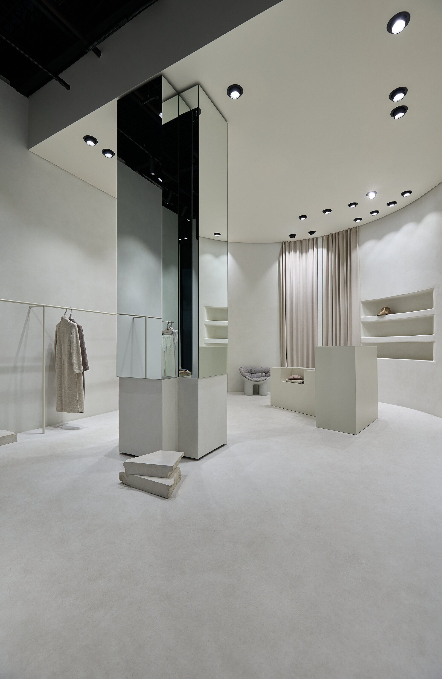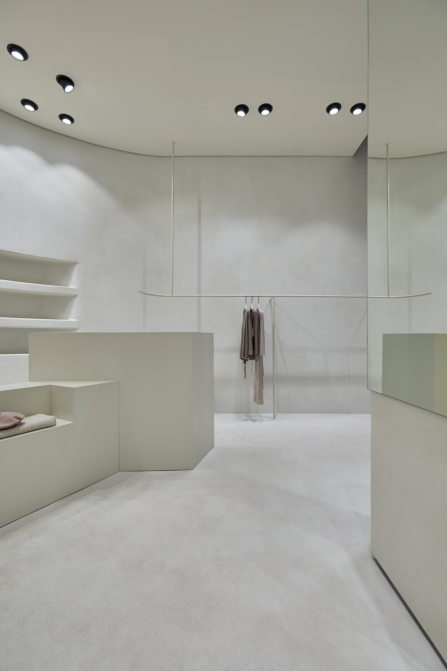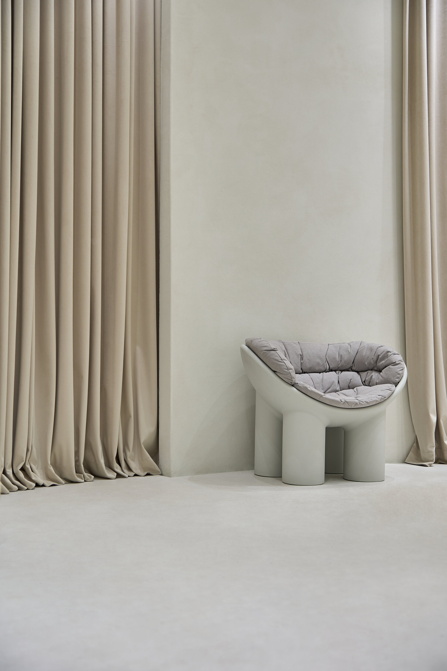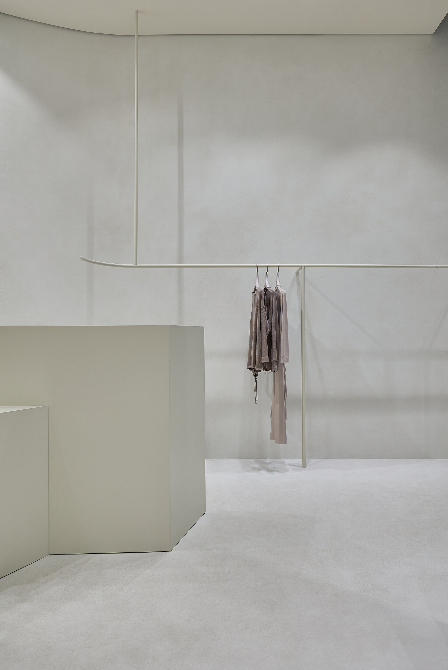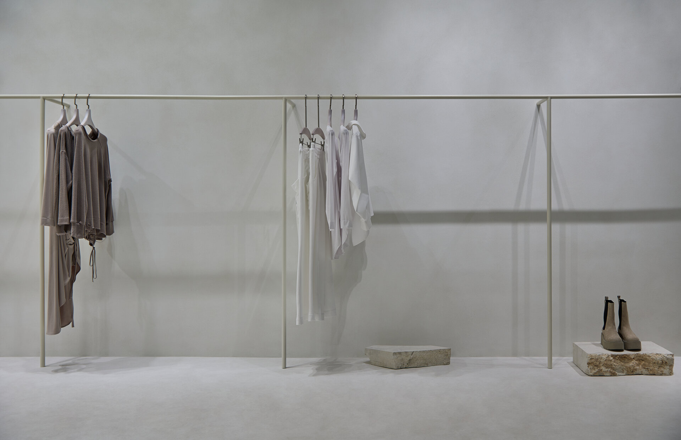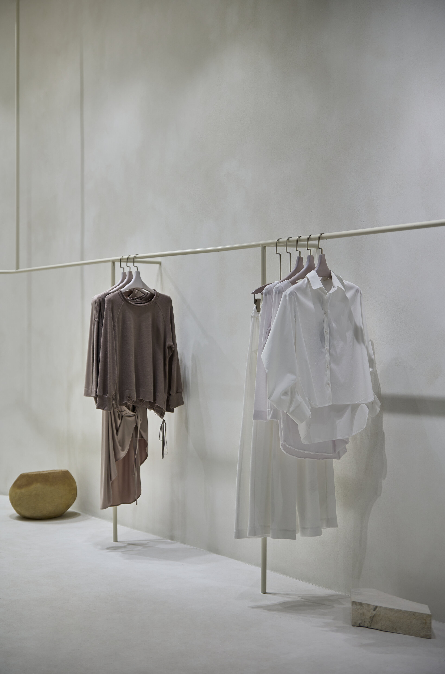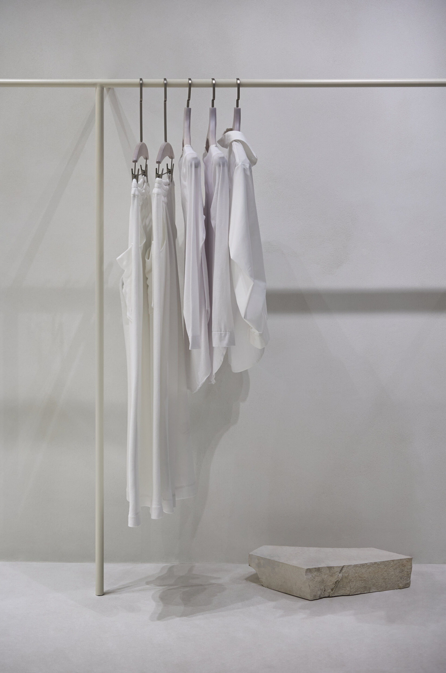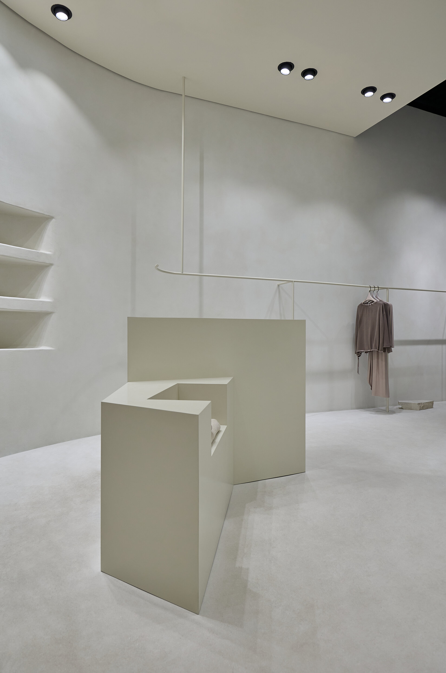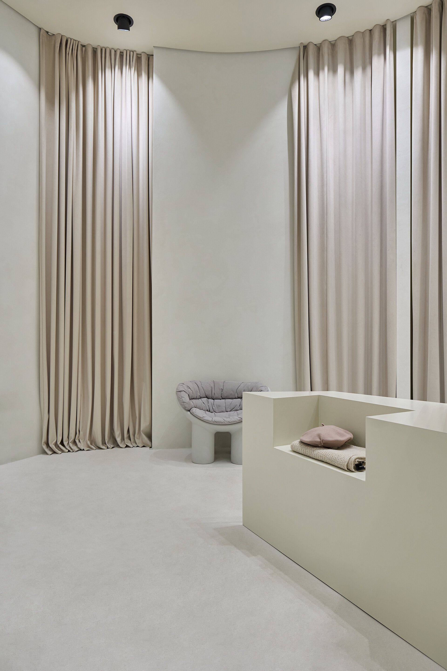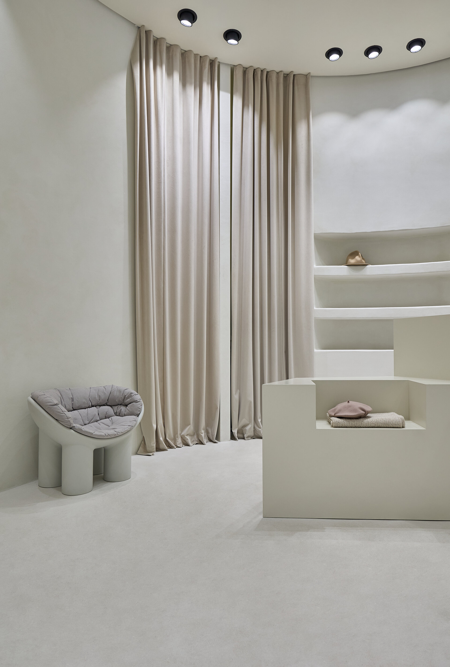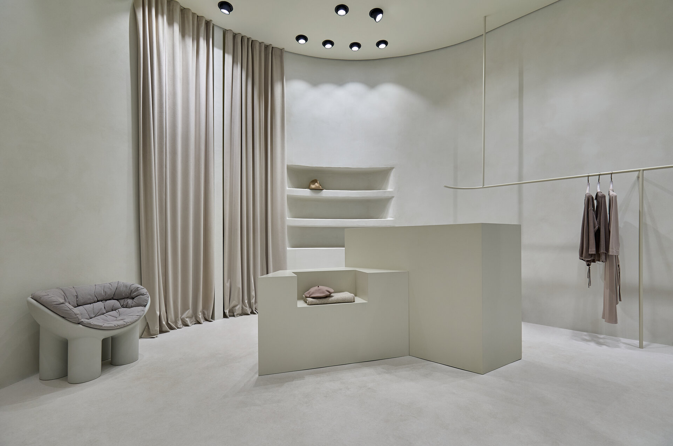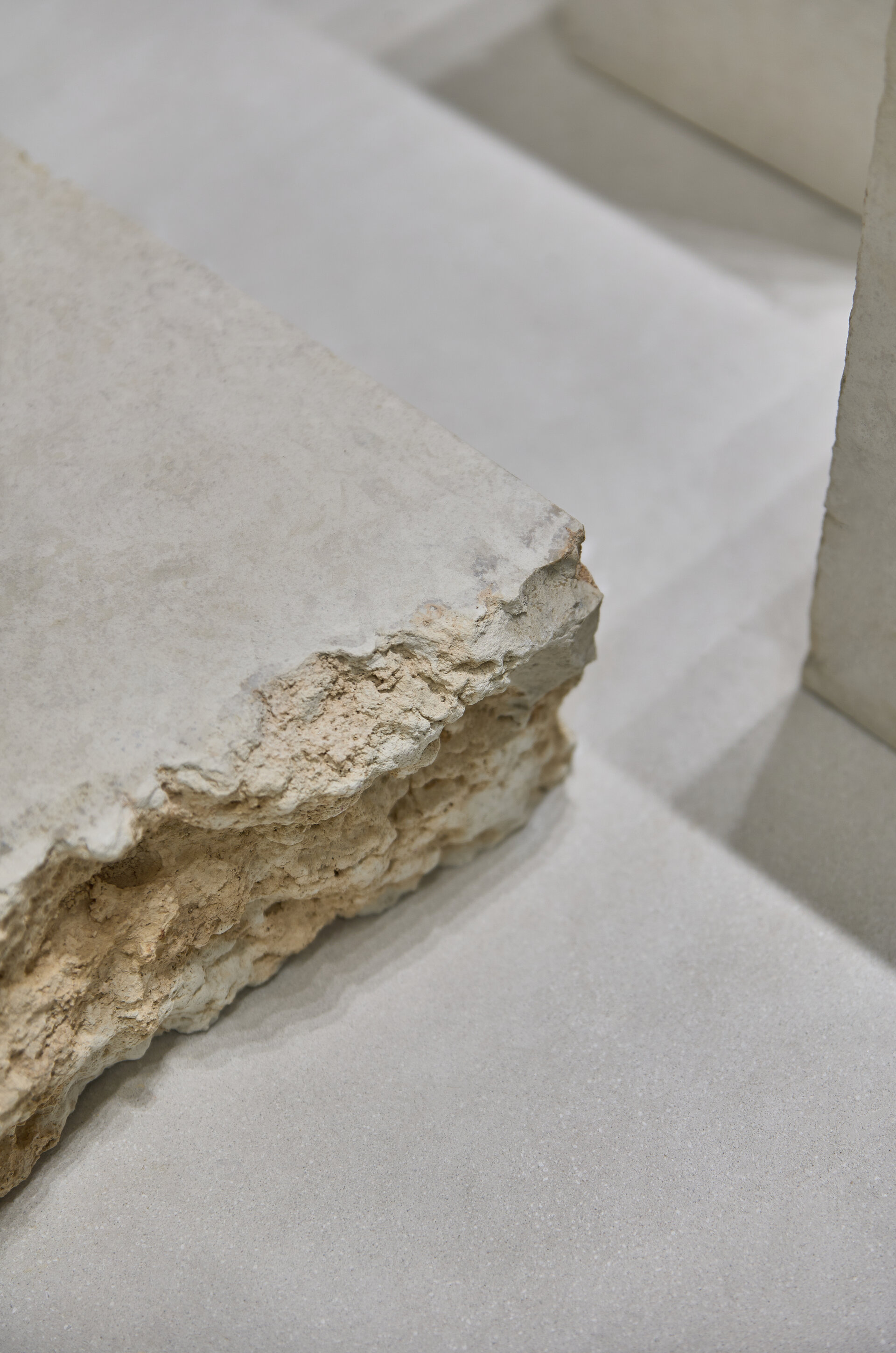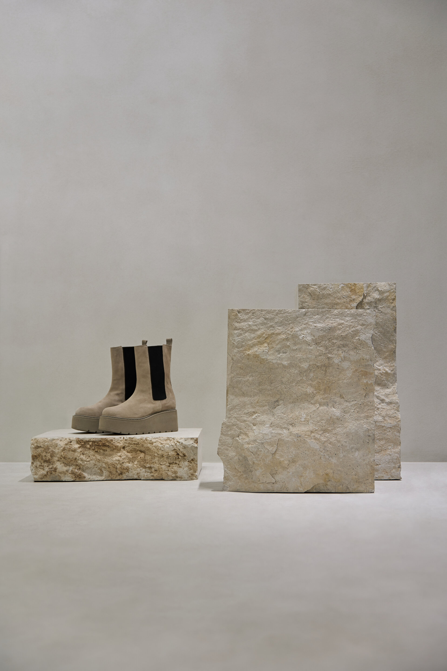
- Nomination for the “Interior Space Architecture / Corporate and Retail Space Design” section
Irina Schrotter Shop
Authors’ Comment
The interior design project assumes the contrasts between the finishes chosen for the floor, walls, ceiling and the clothing item.
From a spatial point of view, the mirror from the central pillar focuses all the attention on itself and also throughout the entire project.
The mirror pillar concentrates the arrangement of clothing items and coordinates the circulation.
In the design process, the space was imagined like an exhibition capsule, a volume in which clothing items can be easily inserted.
In this scenario, the space does not have equivalent limits, but relies on different areas of distance and proximity, so that the interaction between customers and the objects exposed for sale is easy.
The desk area located at the back of the store marks the closure of the space, a gesture supported by a fabric-curtain that hides the fitting rooms for customers.
- Lunet Flagship Store
- Irina Schrotter Shop
- Multifunctional space
- Global Records - Office
- MobileVet
- Aparterre
- The Edit
- Lunet Signature Store
- Wipro Offices Interior Design
- GT Lawyer's Office
- A classroom like home (V)
- Cora Urban
- CPI Property Group Offices Design
- Office spaces for Apa Nova București
- Headquarter RB+P
- Booking Holdings Inc. - Center of Excellence Bucharest
- Front Office Apa Nova
- Dermatology Esthetics Clinic
- DentalMed Luxury Dental Clinic - Primaverii
- Grohe HQ Romania
- Sevalia Medica Rheumatology and Medical Rehabilitation Clinic
