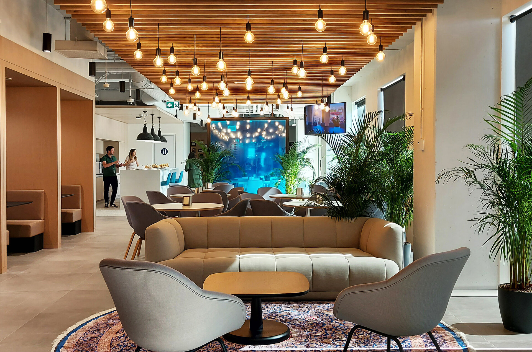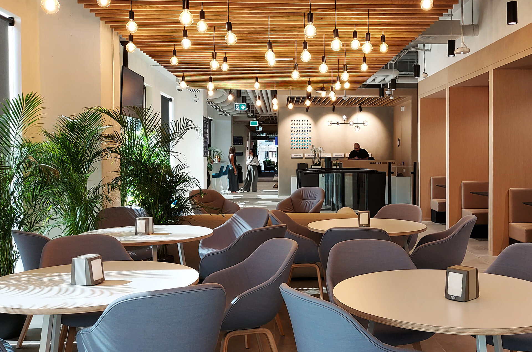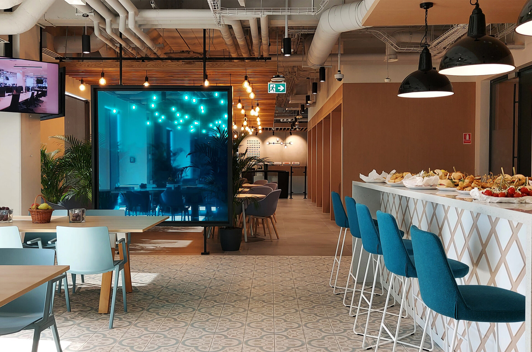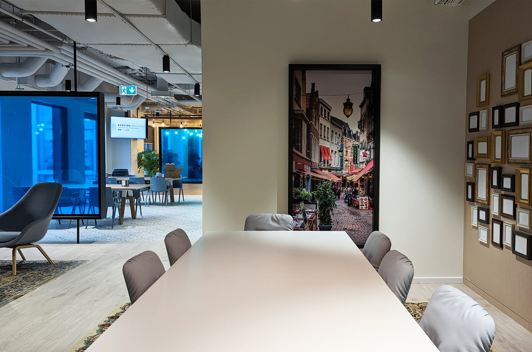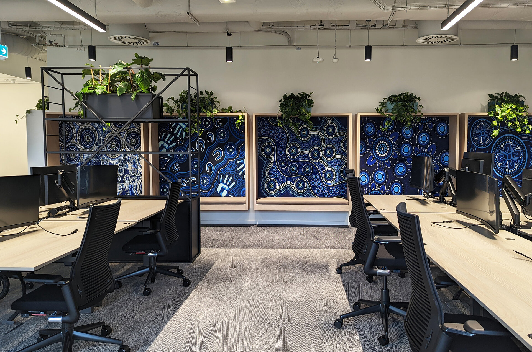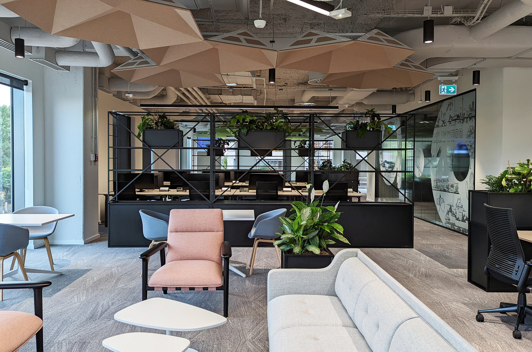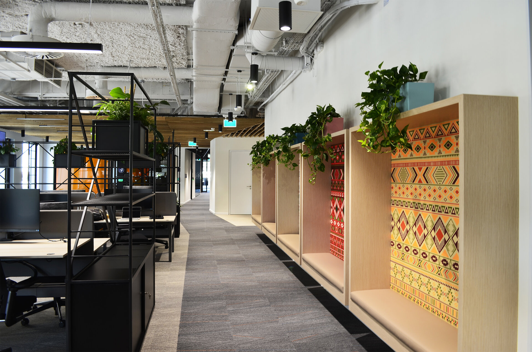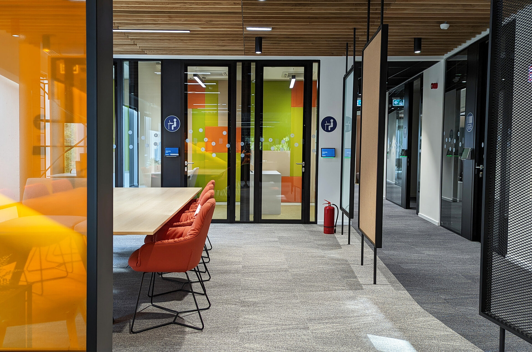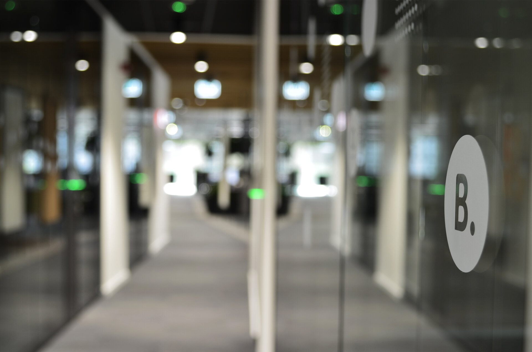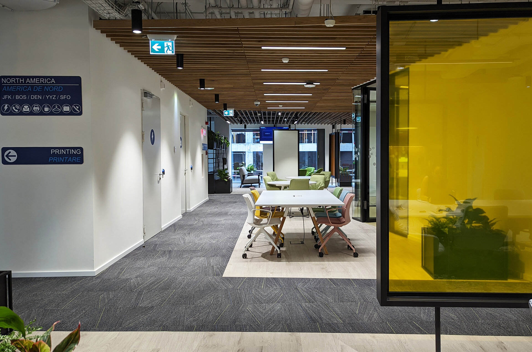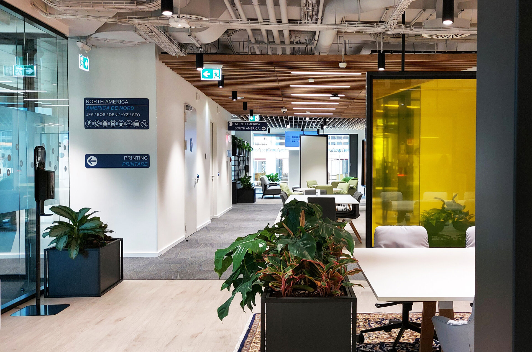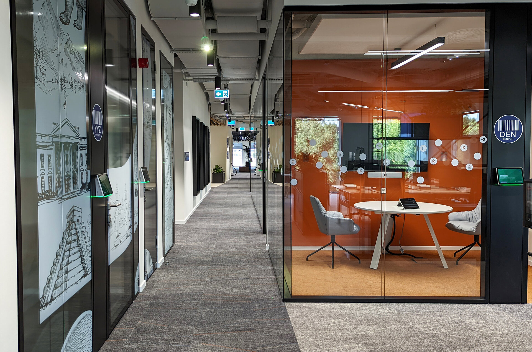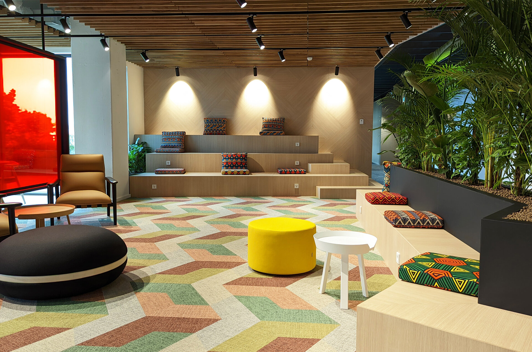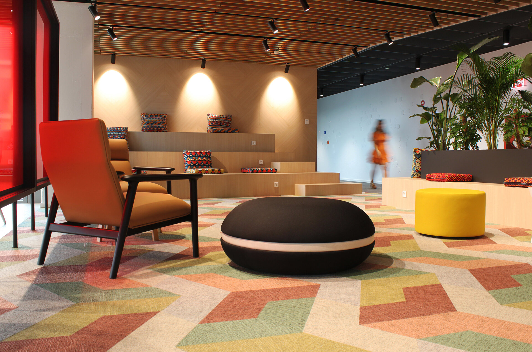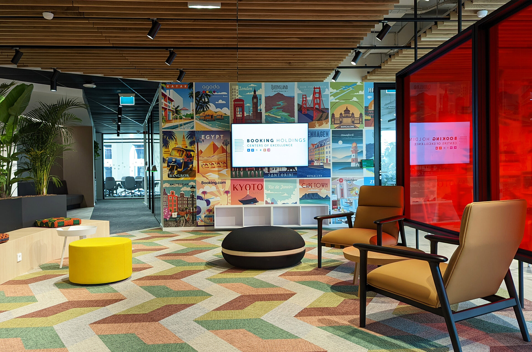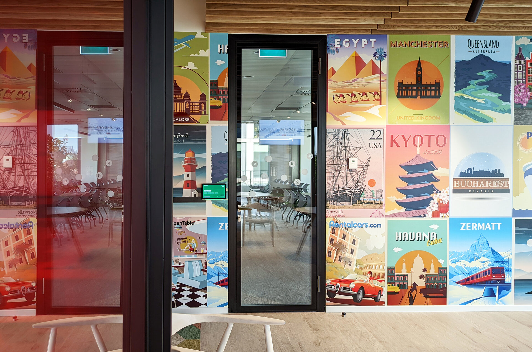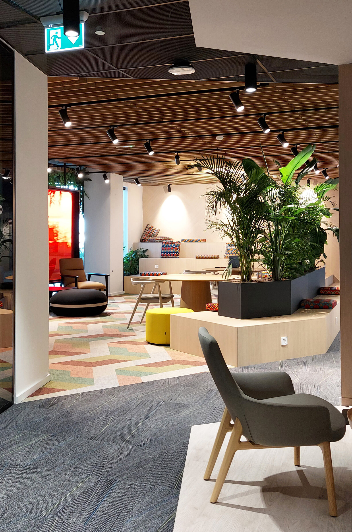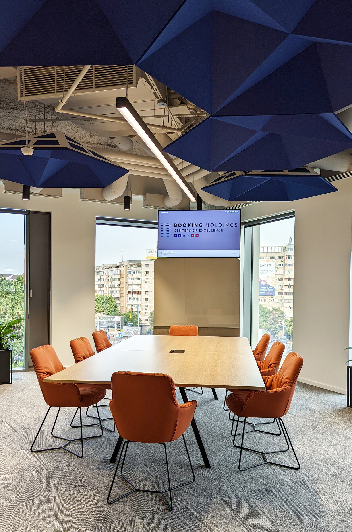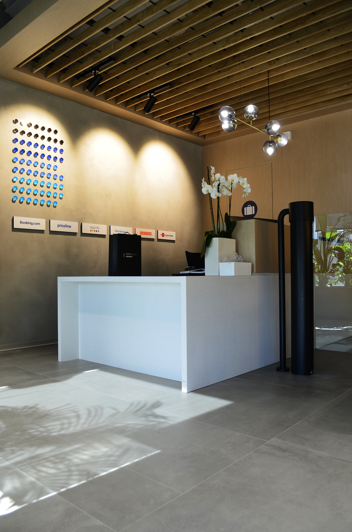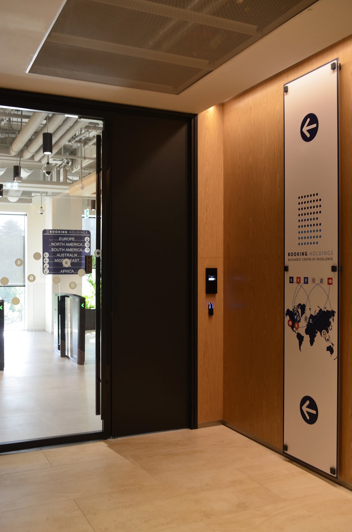
Booking Holdings Inc. - Center of Excellence Bucharest
Authors’ Comment
Booking Holdings Inc., the world’s leading provider of online travel and related services has opened its first Center of Excellence in Bucharest, Romania, a specialized talent hub supporting innovation and collaboration across its brands and enabling the company’s mission – to make it easier for everyone to experience the world. Prographic Architecture Studio had the opportunity to bring to life Gensler’s concept, developing the technical project, site coordination and wayfinding concept.
The concept for this office design revolves around the main purpose of the company – enable Travel – and the memories that this brings to people. With the company being worldwide recognized the space of the office has been divided in 6 areas, each representing a different area: Europe, North America, South America, Asia, Middle East and Australia. Each zone has its unique regional identity, illustrated through the use of colours, patterns and textures typical for each culture. Frames of different scales and purposes mark the main motif, present throughout the space, a symbol of the memories we make when embarking on an adventure.
The wayfinding concept was developed around connecting these geographical locations and was inspired by the international visual language of the traveller – that of the airport signage. Along with graphic images placed strategically to stimulate curiosity and a drive to explore, all branding aims to enhance the subtle juxtaposition of textures and volumes which define the space.
The office incorporates a diverse range of spaces from workstations to multiple focused work zones, phone booths, meeting rooms, collaboration areas, cafeterias, lounge and game areas for over 300 employees. The purpose of this design was to make the space comfortable, playful and infuse it with a feeling home for the employees, while still inspiring people to the company’s goal – connecting people and places.
- Lunet Flagship Store
- Irina Schrotter Shop
- Multifunctional space
- Global Records - Office
- MobileVet
- Aparterre
- The Edit
- Lunet Signature Store
- Wipro Offices Interior Design
- GT Lawyer's Office
- A classroom like home (V)
- Cora Urban
- CPI Property Group Offices Design
- Office spaces for Apa Nova București
- Headquarter RB+P
- Booking Holdings Inc. - Center of Excellence Bucharest
- Front Office Apa Nova
- Dermatology Esthetics Clinic
- DentalMed Luxury Dental Clinic - Primaverii
- Grohe HQ Romania
- Sevalia Medica Rheumatology and Medical Rehabilitation Clinic
