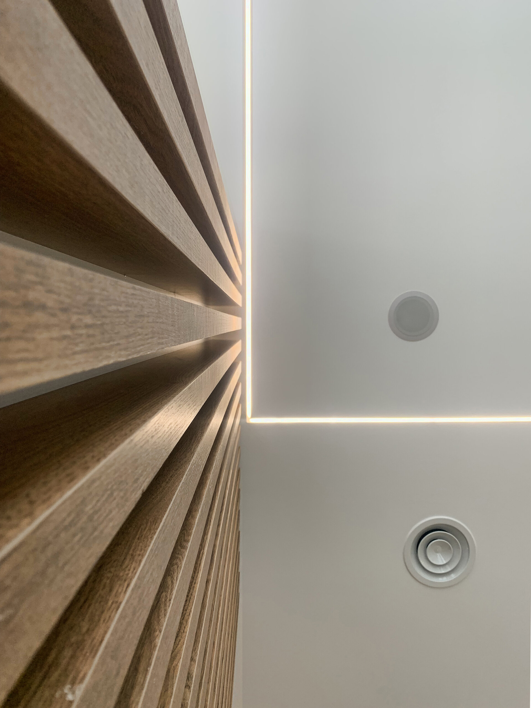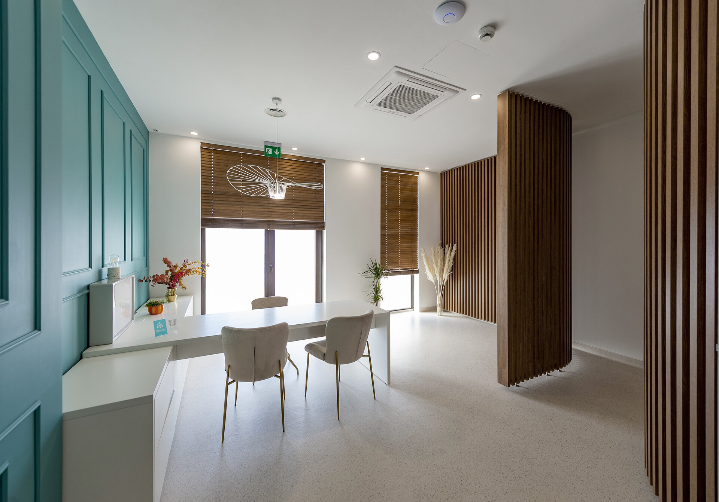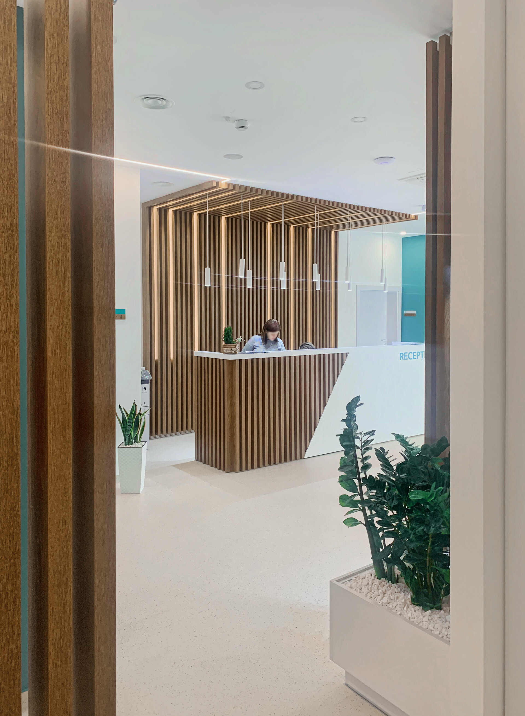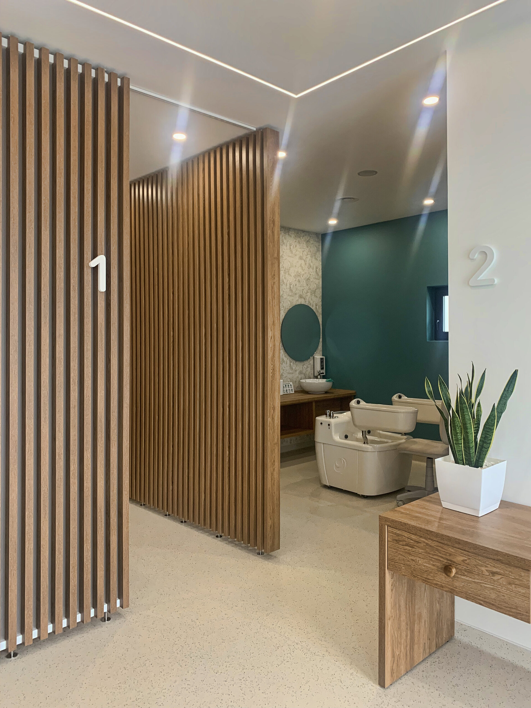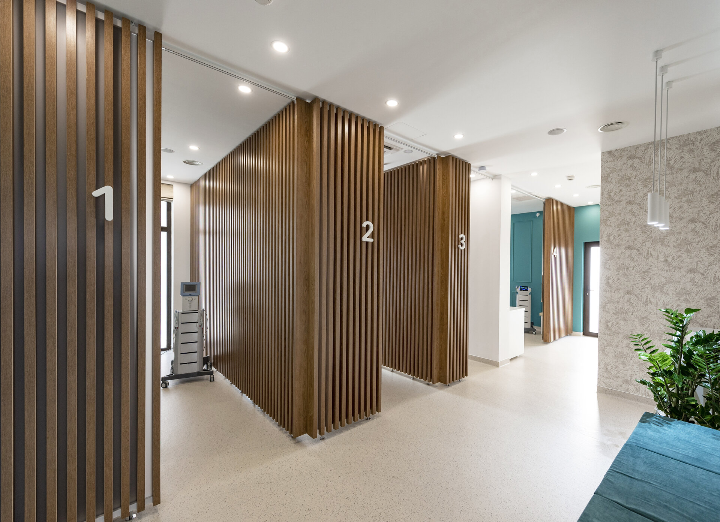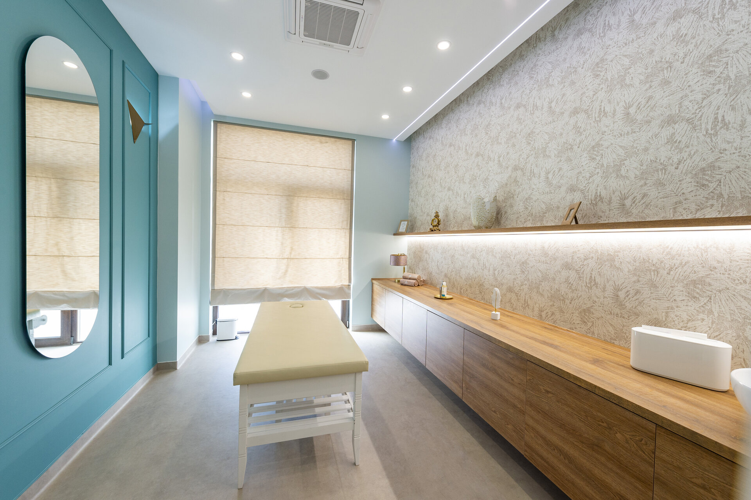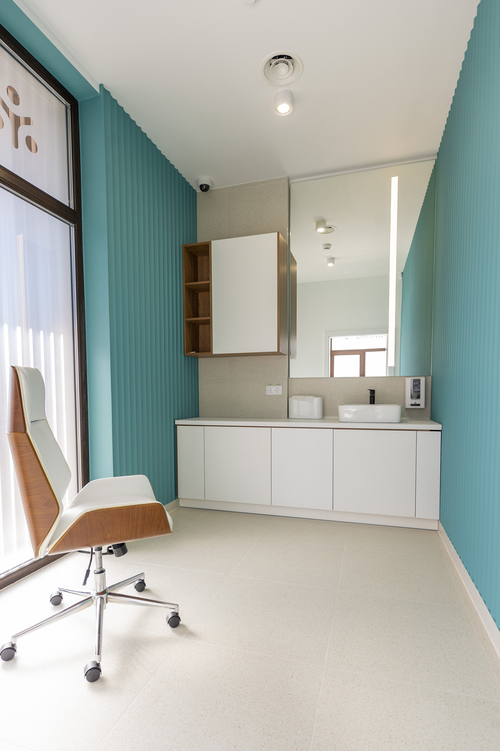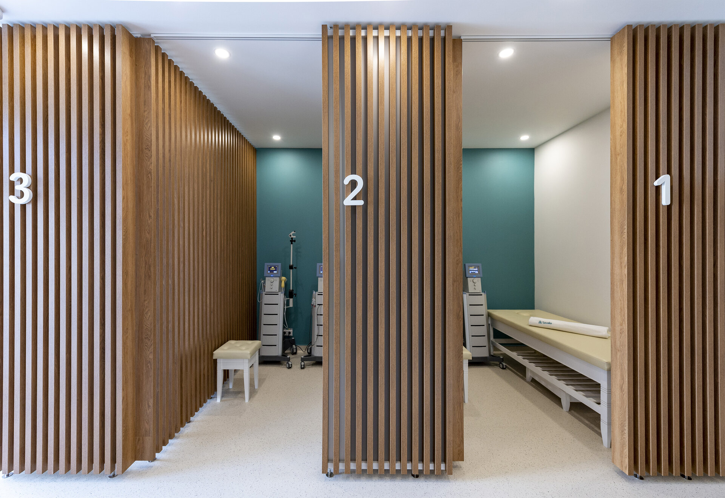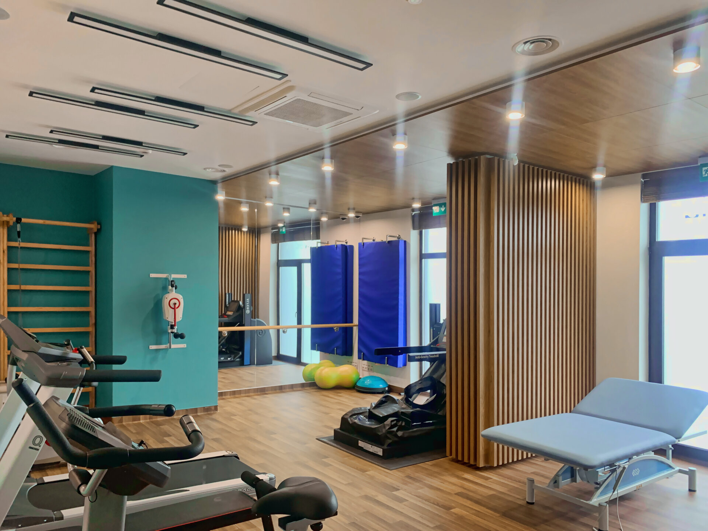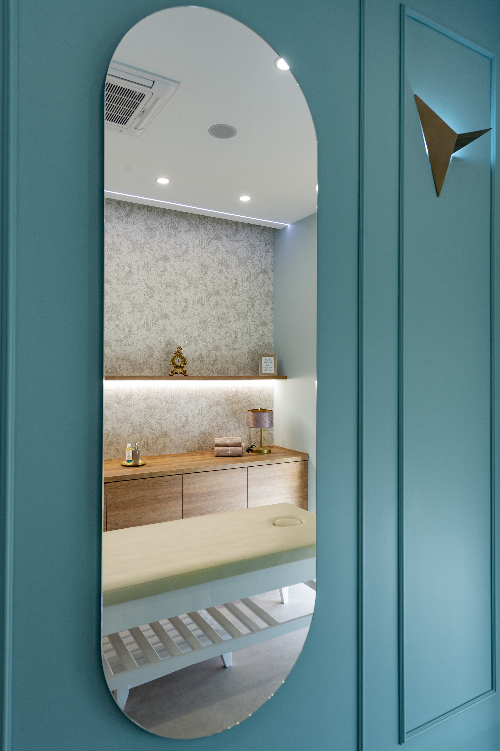
Sevalia Medica Rheumatology and Medical Rehabilitation Clinic
Authors’ Comment
The space housing the Sevalia Medica Clinic is composed of two clearly defined areas, the free-access area of the reception and the restricted-access area of the treatment facility.
The main challenge in setting up the rheumatology and medical recovery clinic was dealing with the boundaries between the "private" treatment spaces and the "public" transit areas. The solution consisted in the proposal of wood slat partition walls that ensure both the privacy of the patient and the permeation of natural light into the rooms.
In order to obtain a coherent spatial image, these wood slat partitions are also found as a design element in other areas such as the reception, the doctor's office or the physiotherapy room.
The shade of wood was chosen to complement the turquoise tones found in the brand identity of the clinic, tones that are predominant throughout the space and are applied on various textures according to the character of the room.
- Lunet Flagship Store
- Irina Schrotter Shop
- Multifunctional space
- Global Records - Office
- MobileVet
- Aparterre
- The Edit
- Lunet Signature Store
- Wipro Offices Interior Design
- GT Lawyer's Office
- A classroom like home (V)
- Cora Urban
- CPI Property Group Offices Design
- Office spaces for Apa Nova București
- Headquarter RB+P
- Booking Holdings Inc. - Center of Excellence Bucharest
- Front Office Apa Nova
- Dermatology Esthetics Clinic
- DentalMed Luxury Dental Clinic - Primaverii
- Grohe HQ Romania
- Sevalia Medica Rheumatology and Medical Rehabilitation Clinic
