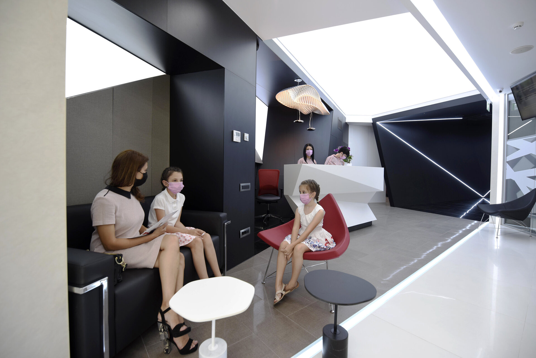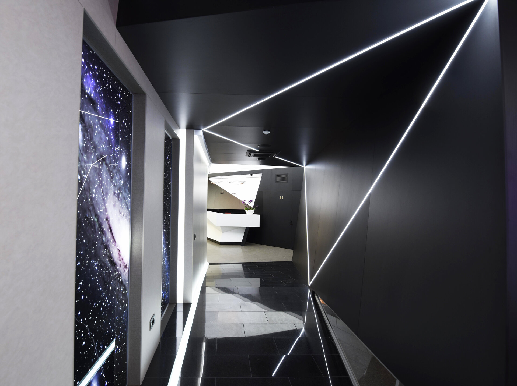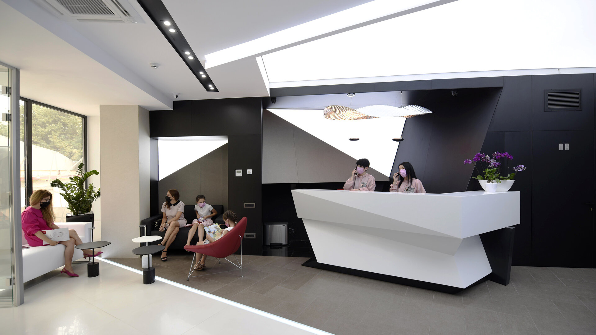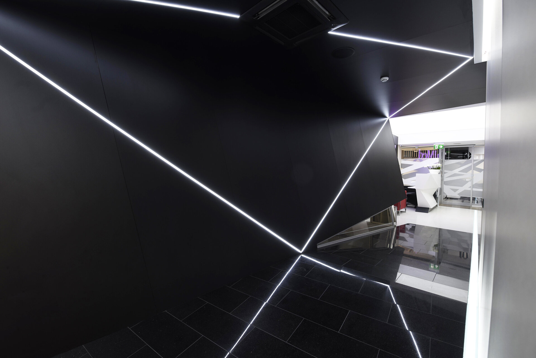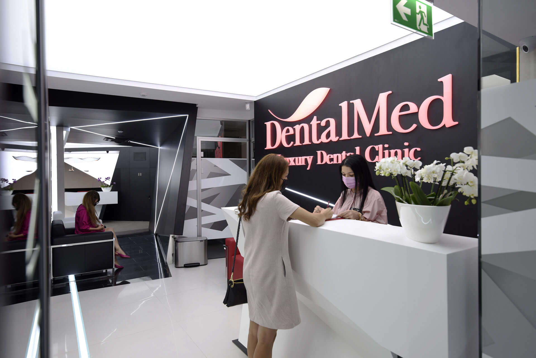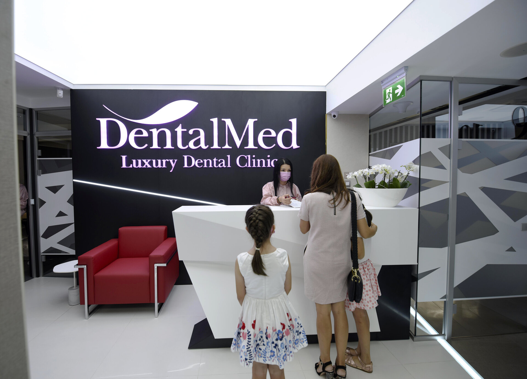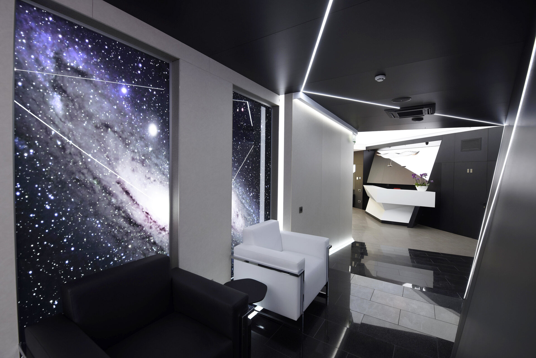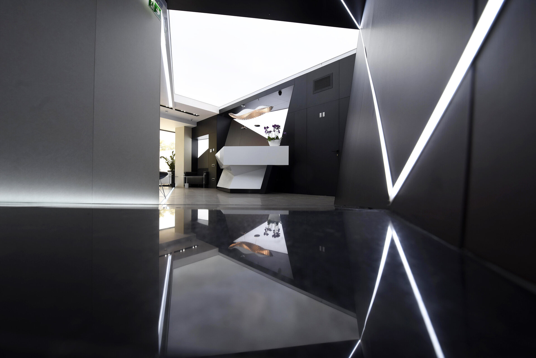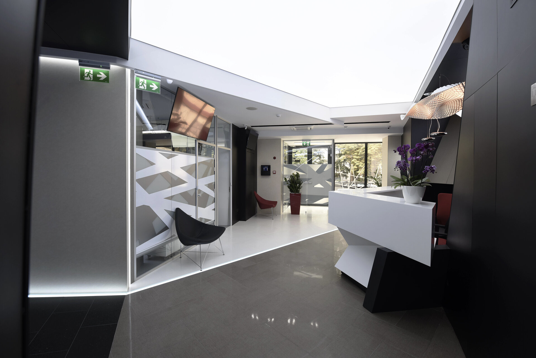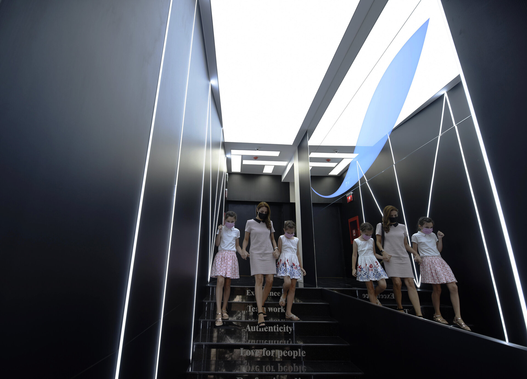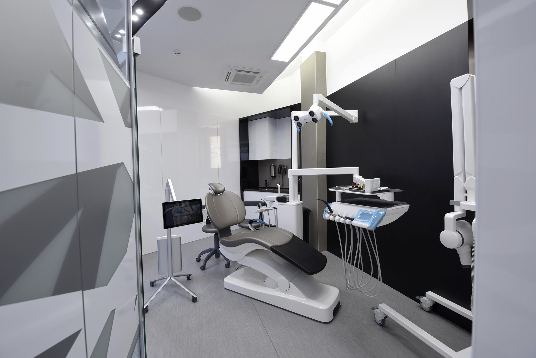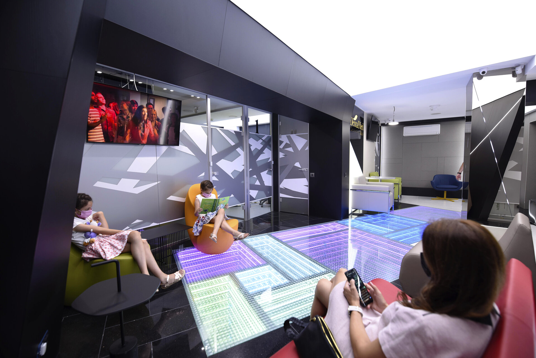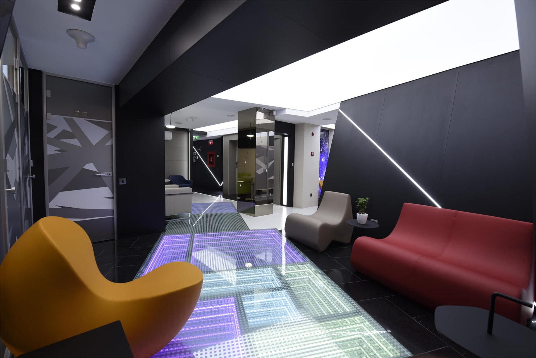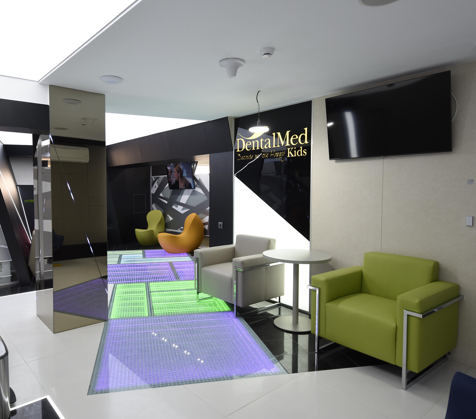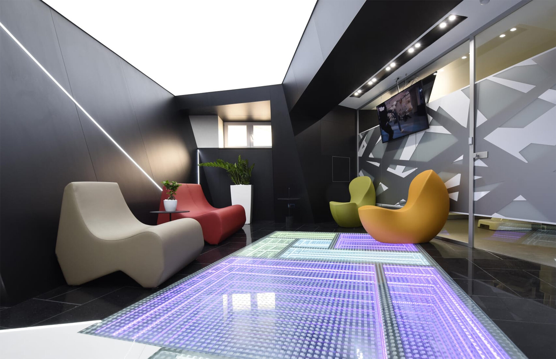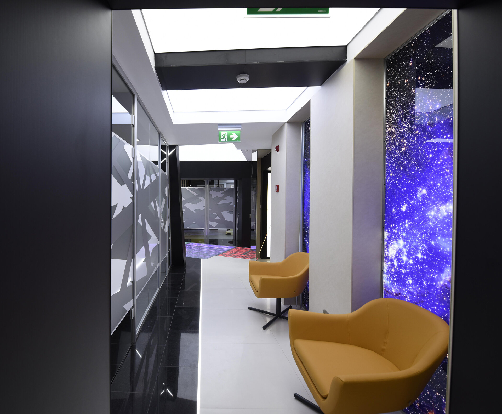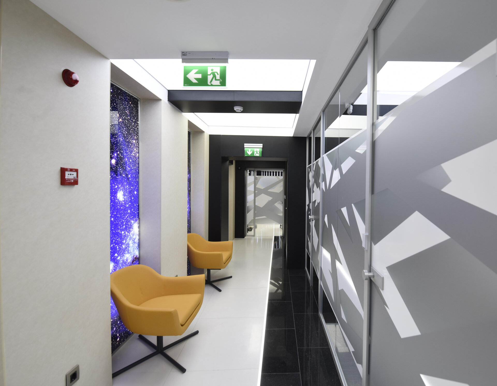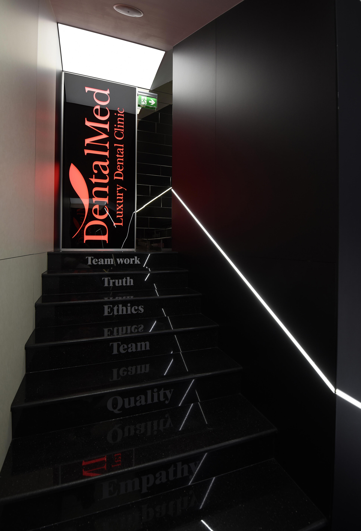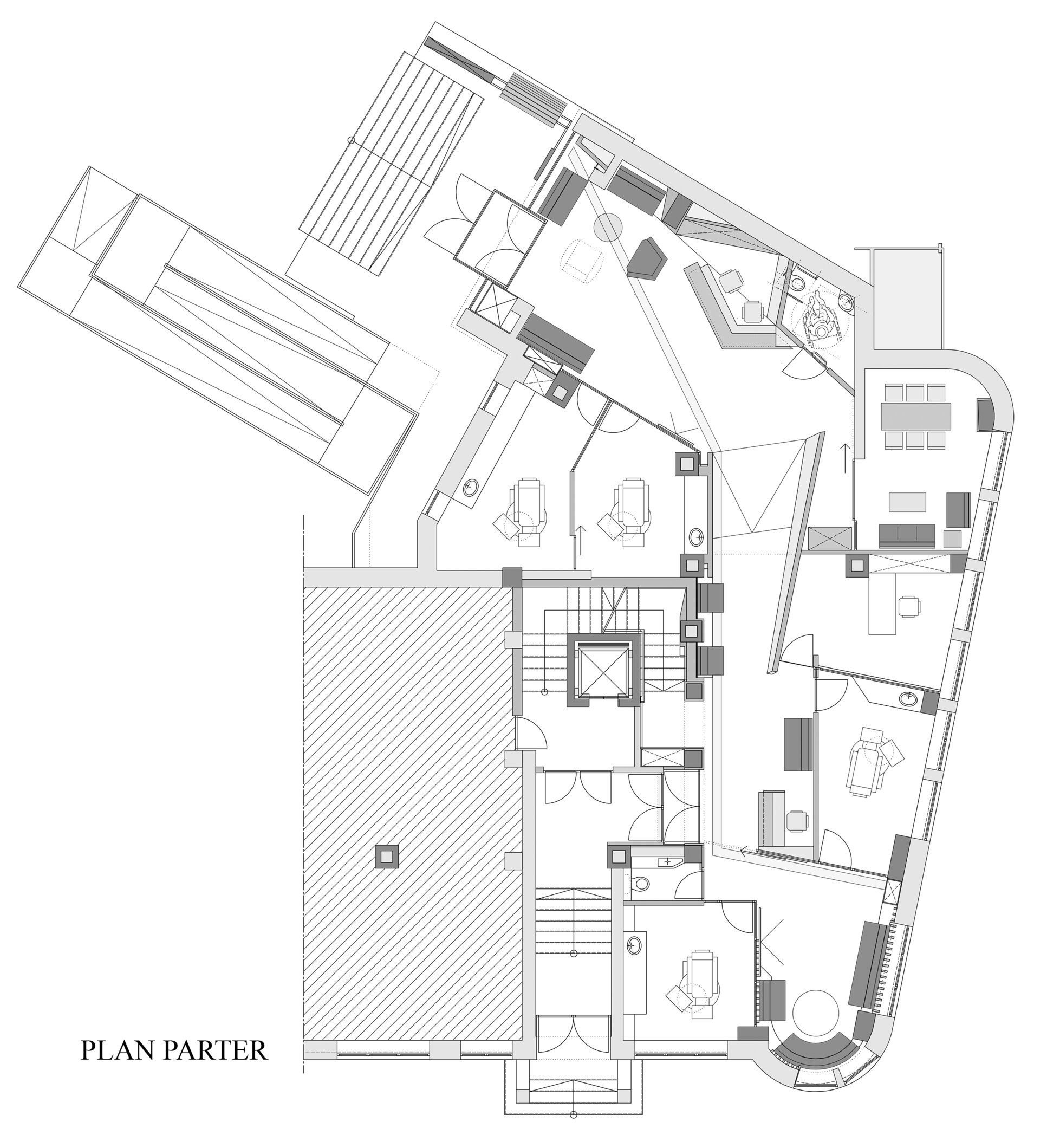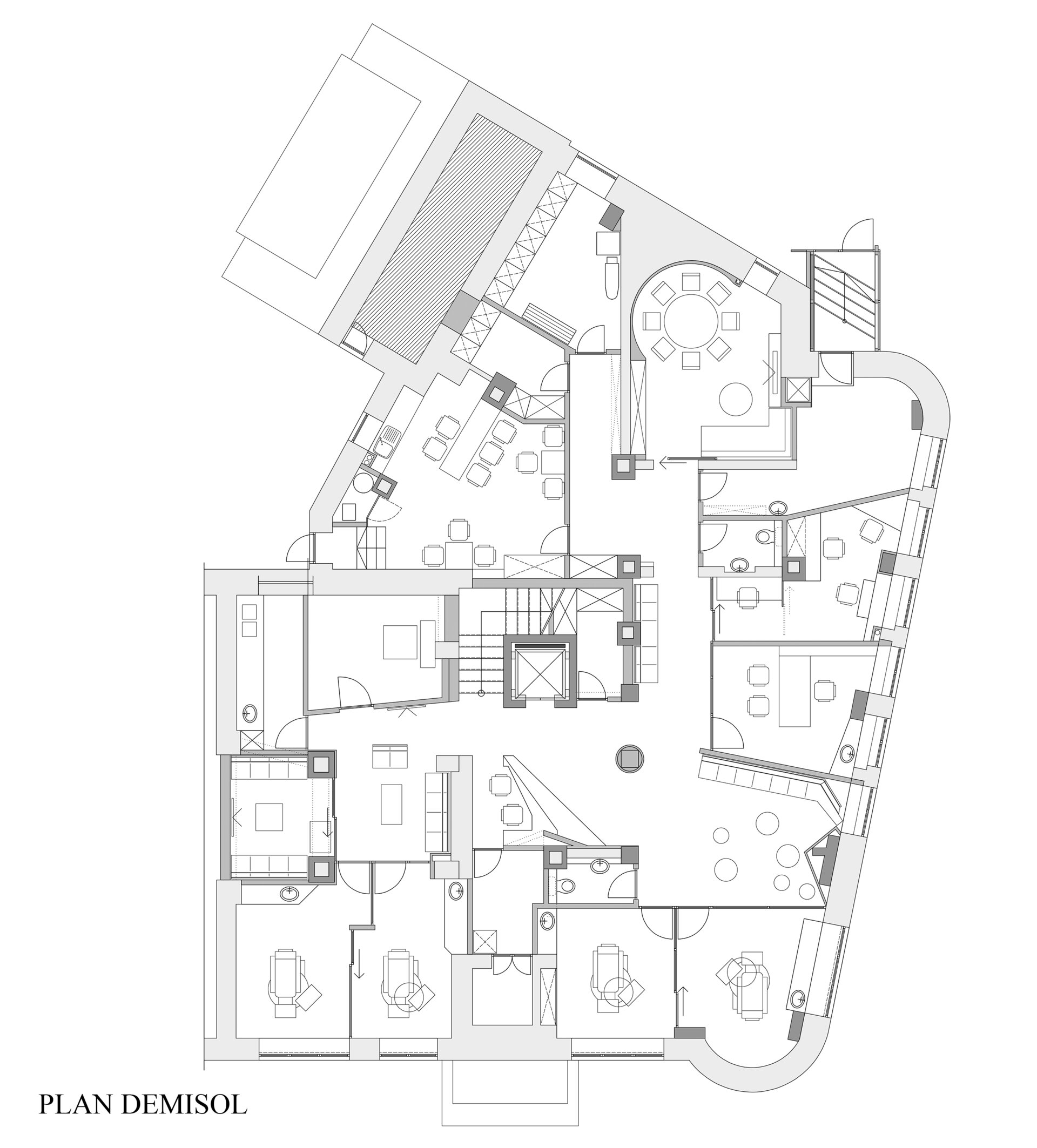
DentalMed Luxury Dental Clinic - Primaverii
Authors’ Comment
The interior space followed the angular design used in the previous layouts, looking for continuity. The modern, "sharp" image led to the main design motive: intersecting diagonal directions, several overlapping planes, textures, play of light / white / glossy surfaces with areas of dark shades and transparent surfaces (glass)
To give unity to the space, design elements were drawn similarly. The common elements are the floor tiles, the design of the receptions, the illuminated walls in the waiting areas, the Barrisol stretch ceilings with backlight, the designs applied to the glass compartments of the cabinets.
In the central area of the ground floor, an inclined, dynamic wall was created, with a sculptural appearance that unites and energizes the surrounding spaces.
All happens in contrast to the white, orthogonal, clean surfaces, illuminated Barrisol stretch ceilings and HPL surfaces. This way, a complex space is created, in which light comes from everywhere, the atmosphere is special, you break away from the noise of the city. There are large TV panels on the walls, and the space has a sound system. The compartments are light, made of glass and give the impression of a larger space.
The concept of the spaces was to create flexible, transparent compartments, but with opaque glass at eye level to make the cabinets and spaces more intimate. The glass drawing respects the "crossed arrows", with several levels of overlapping textures.
Another common element is the the floor lights - the creation of longitudinal slits of LED light, which amplifies the depth of the space.
The cabinets have furniture specific to the function and are also finished with durable materials - glass and HPL cladding.
- Lunet Flagship Store
- Irina Schrotter Shop
- Multifunctional space
- Global Records - Office
- MobileVet
- Aparterre
- The Edit
- Lunet Signature Store
- Wipro Offices Interior Design
- GT Lawyer's Office
- A classroom like home (V)
- Cora Urban
- CPI Property Group Offices Design
- Office spaces for Apa Nova București
- Headquarter RB+P
- Booking Holdings Inc. - Center of Excellence Bucharest
- Front Office Apa Nova
- Dermatology Esthetics Clinic
- DentalMed Luxury Dental Clinic - Primaverii
- Grohe HQ Romania
- Sevalia Medica Rheumatology and Medical Rehabilitation Clinic
