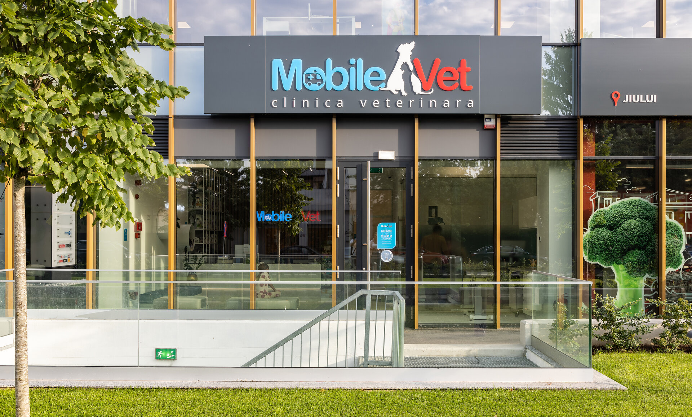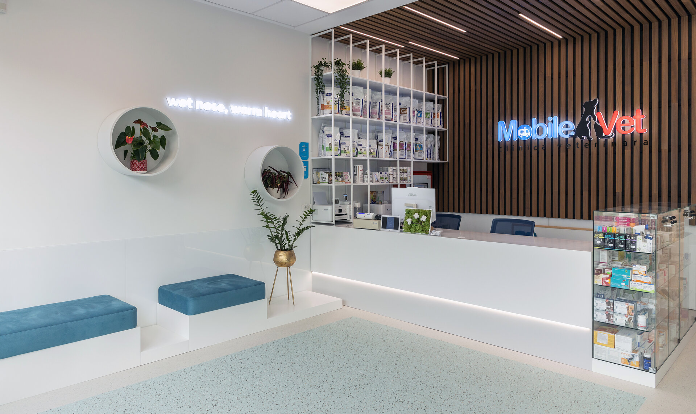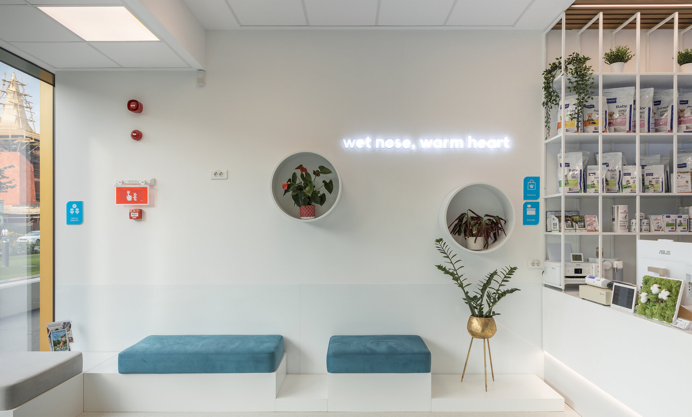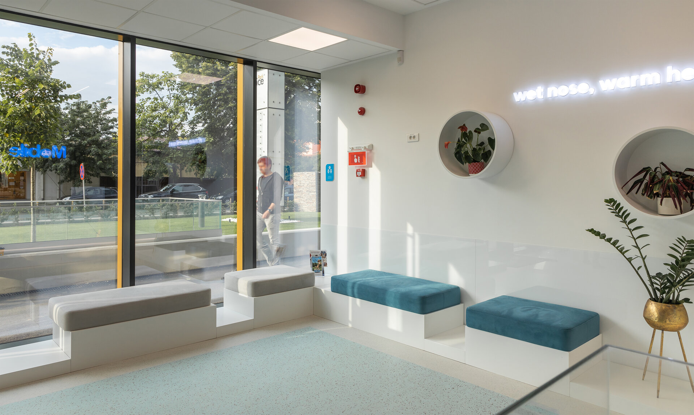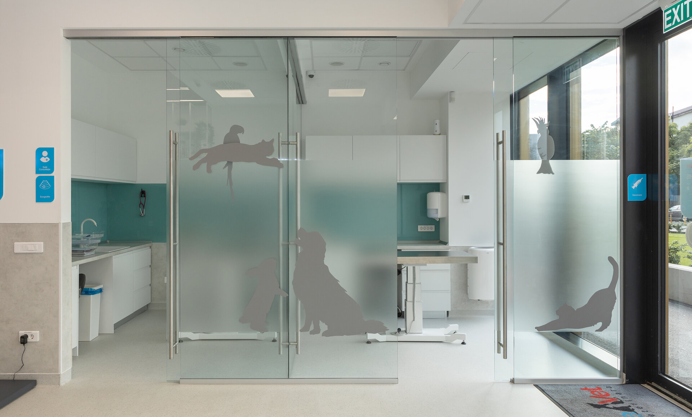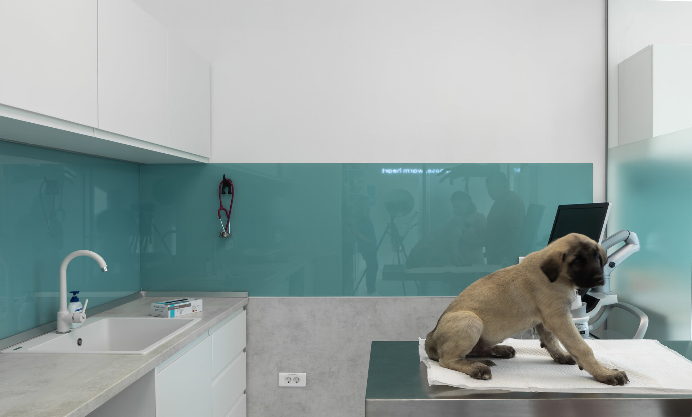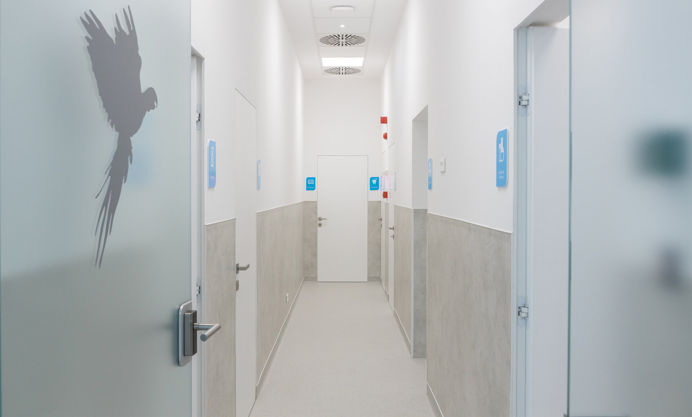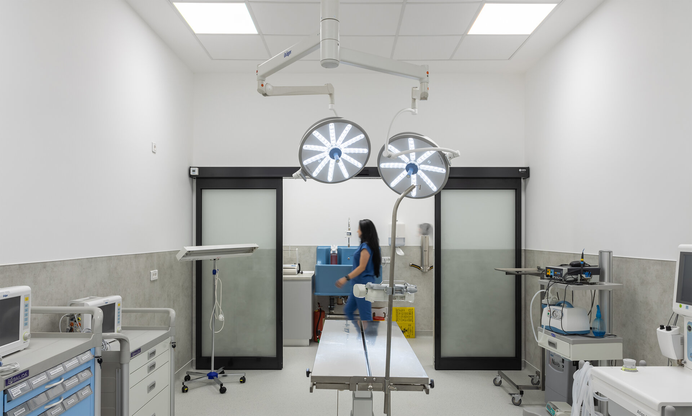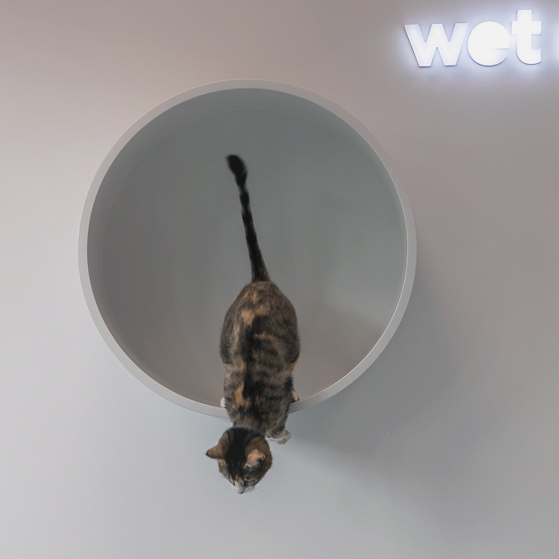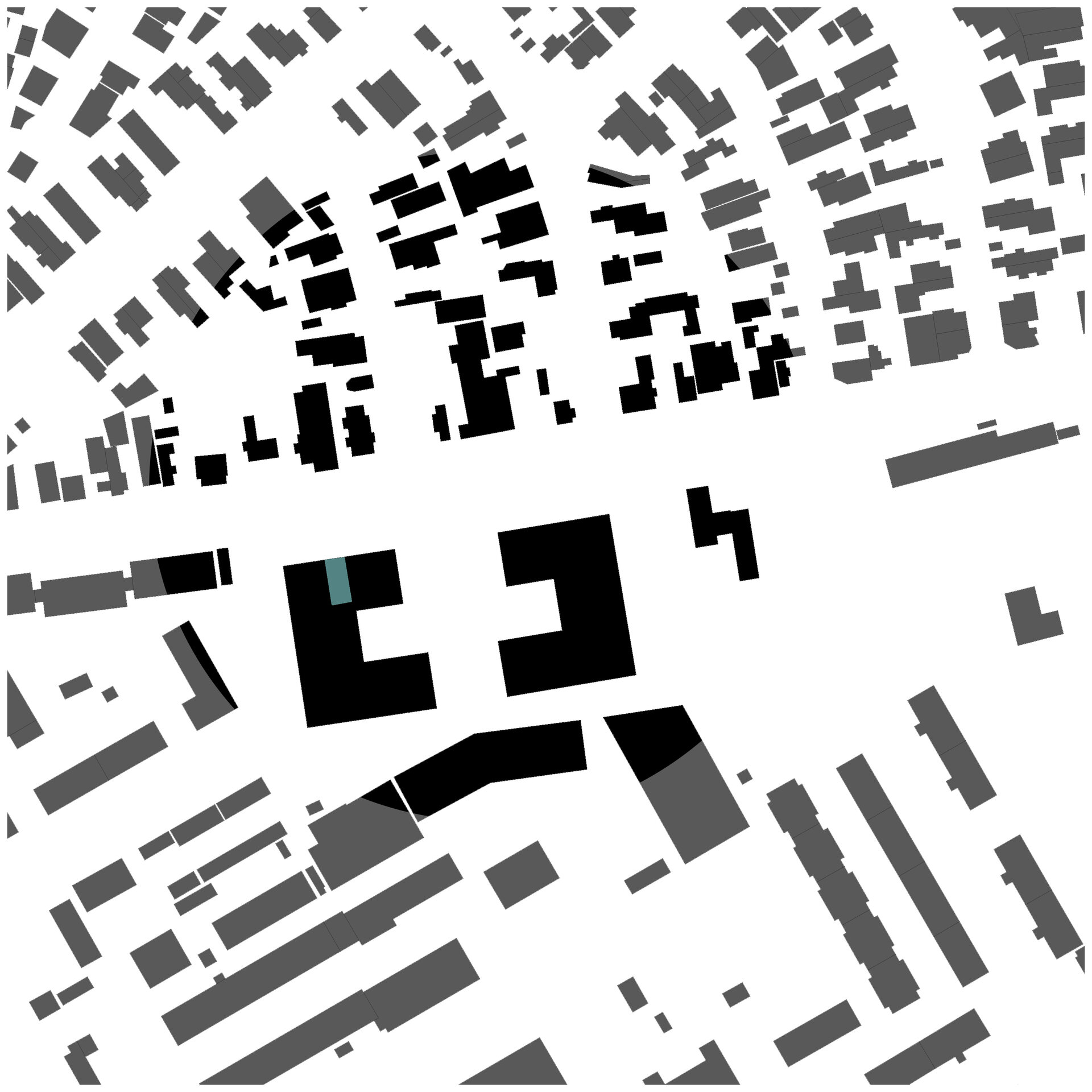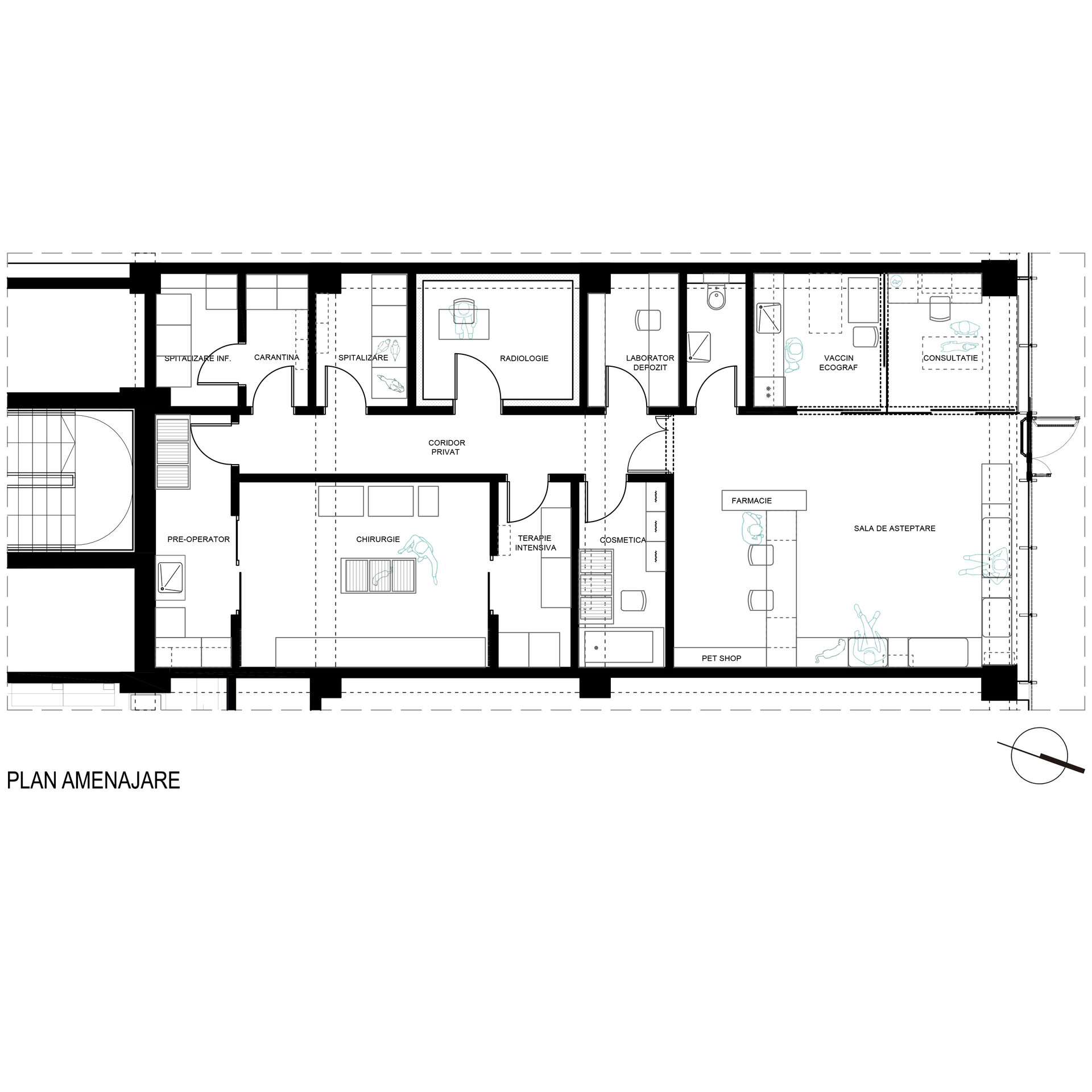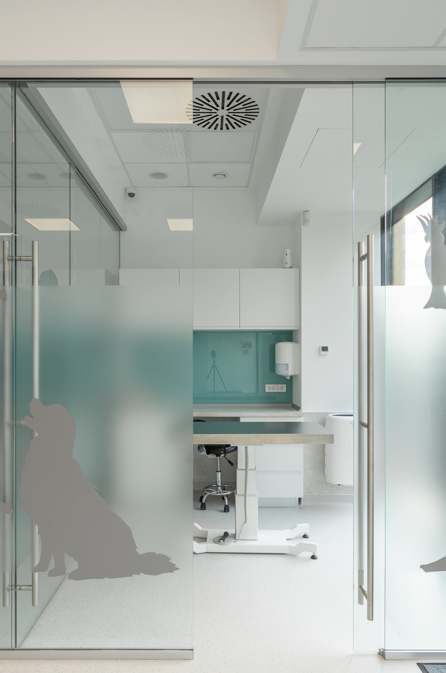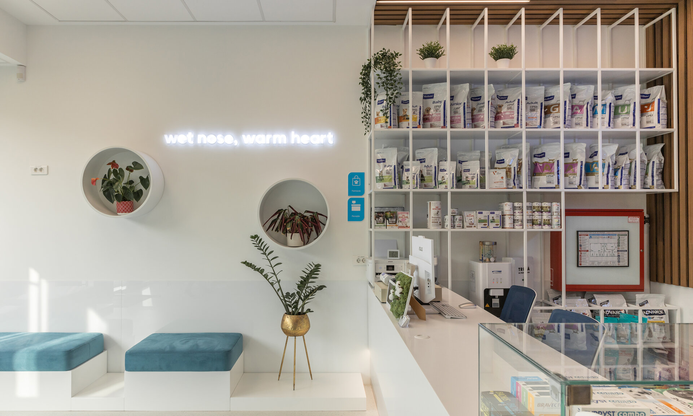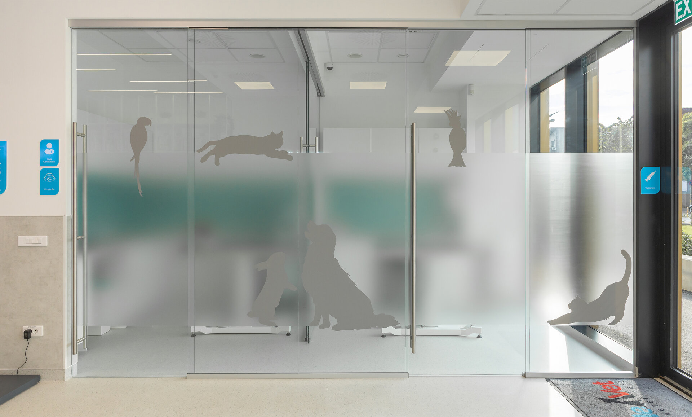
MobileVet
Authors’ Comment
The Mobile Veterinaty Clinic is located at the junction of two different urban fabrics, with access from Jiului Street - the border between Pajura and Bucureștii Noi neighborhoods. The interior space tries to replicate the urban context by translating it into furniture elements, compositions and surfaces. The element of uniformity is conferred by the use of the white color. The interior volumes are distinguished through the amount of reflections, textures and chromatic accents. One of the main goals in the design process was to create an identity for the clinic, given its location and function.
The function of the space presents particularities in terms of partitions and spatial relations. Thus, the proportion of the space (developed in depth) determined the formation of an unique path that orders all the spaces and uses alongside it. The main purpose of the waiting room - the starting point of the journey - is to mediate between the outside and the inside, between the medical staff and the patients. The transparent closure that separate the lobby from the cabinets still provides a visual link between the pets and their relatives, giving a sense of security on both sides. The materials used meet the needs of an aseptic environment, easy to sanitize. The chosen chromatics offer a friendly, calm character to the clinic, emphasizing the areas of interest through different textures, reflections and adaptive lighting.
- Lunet Flagship Store
- Irina Schrotter Shop
- Multifunctional space
- Global Records - Office
- MobileVet
- Aparterre
- The Edit
- Lunet Signature Store
- Wipro Offices Interior Design
- GT Lawyer's Office
- A classroom like home (V)
- Cora Urban
- CPI Property Group Offices Design
- Office spaces for Apa Nova București
- Headquarter RB+P
- Booking Holdings Inc. - Center of Excellence Bucharest
- Front Office Apa Nova
- Dermatology Esthetics Clinic
- DentalMed Luxury Dental Clinic - Primaverii
- Grohe HQ Romania
- Sevalia Medica Rheumatology and Medical Rehabilitation Clinic
