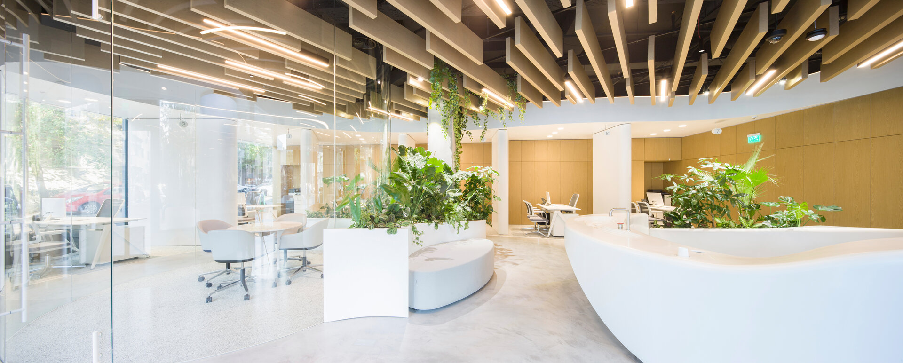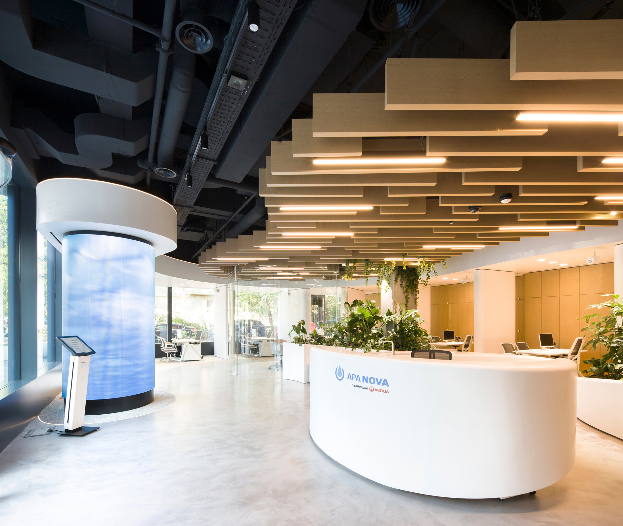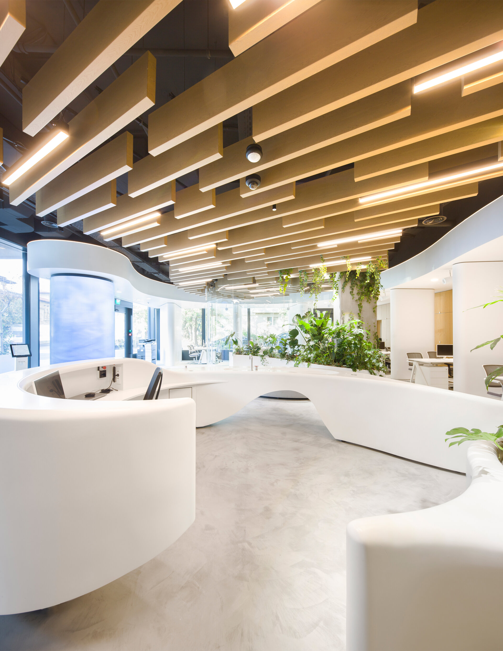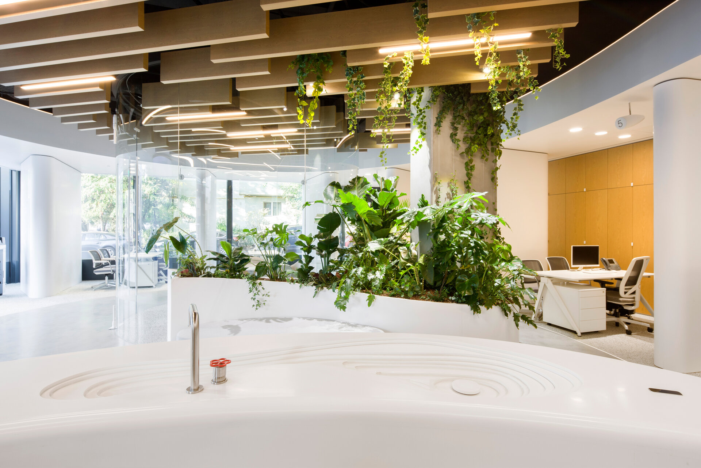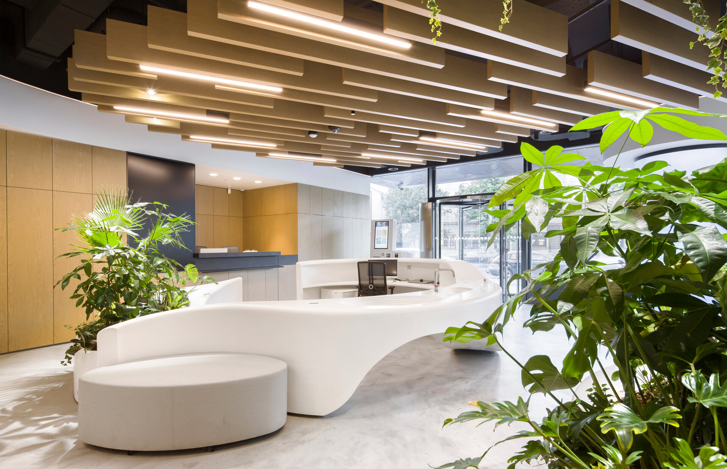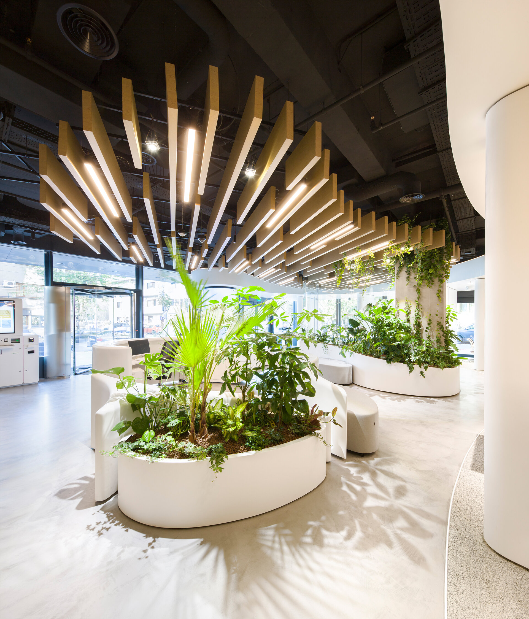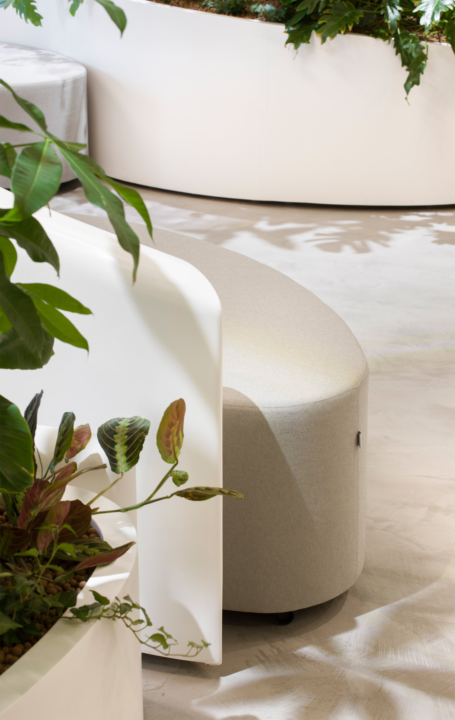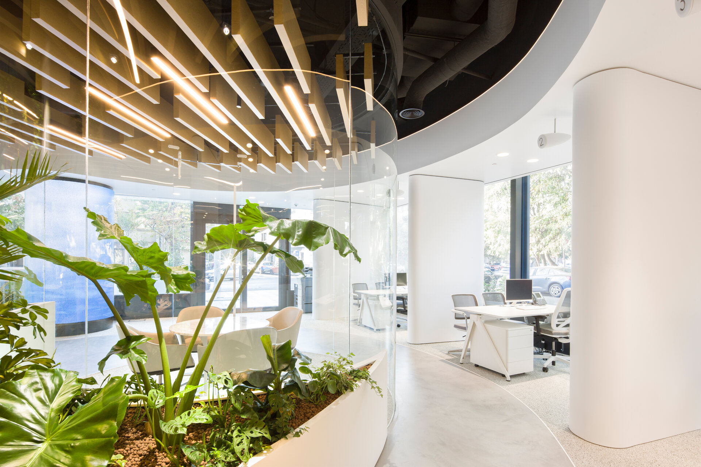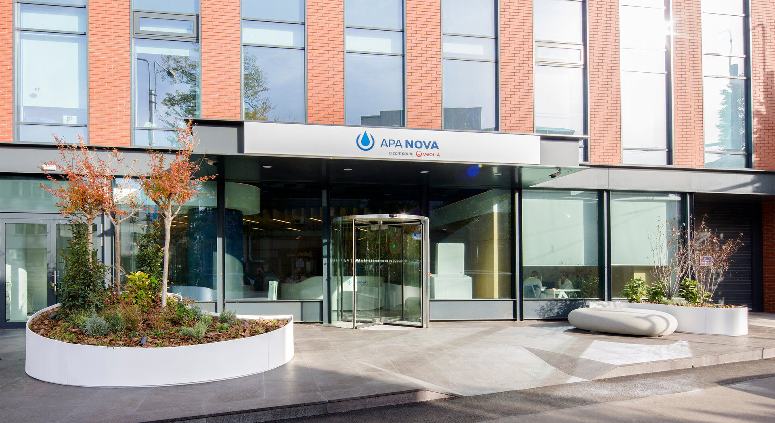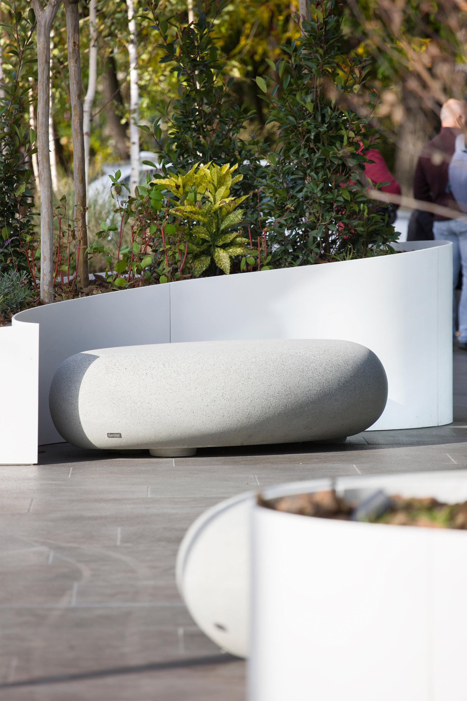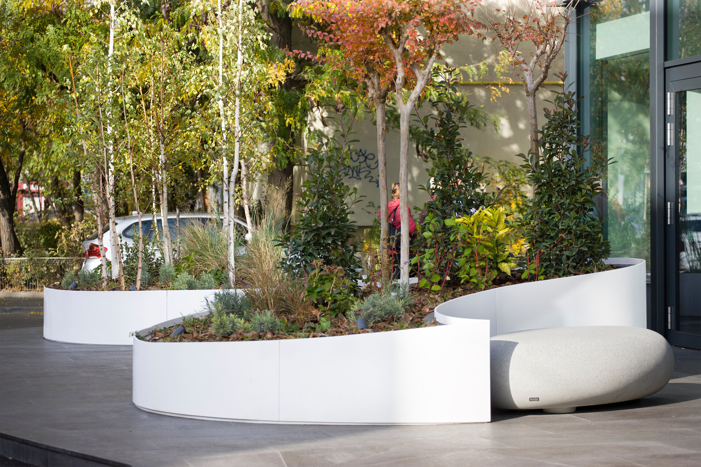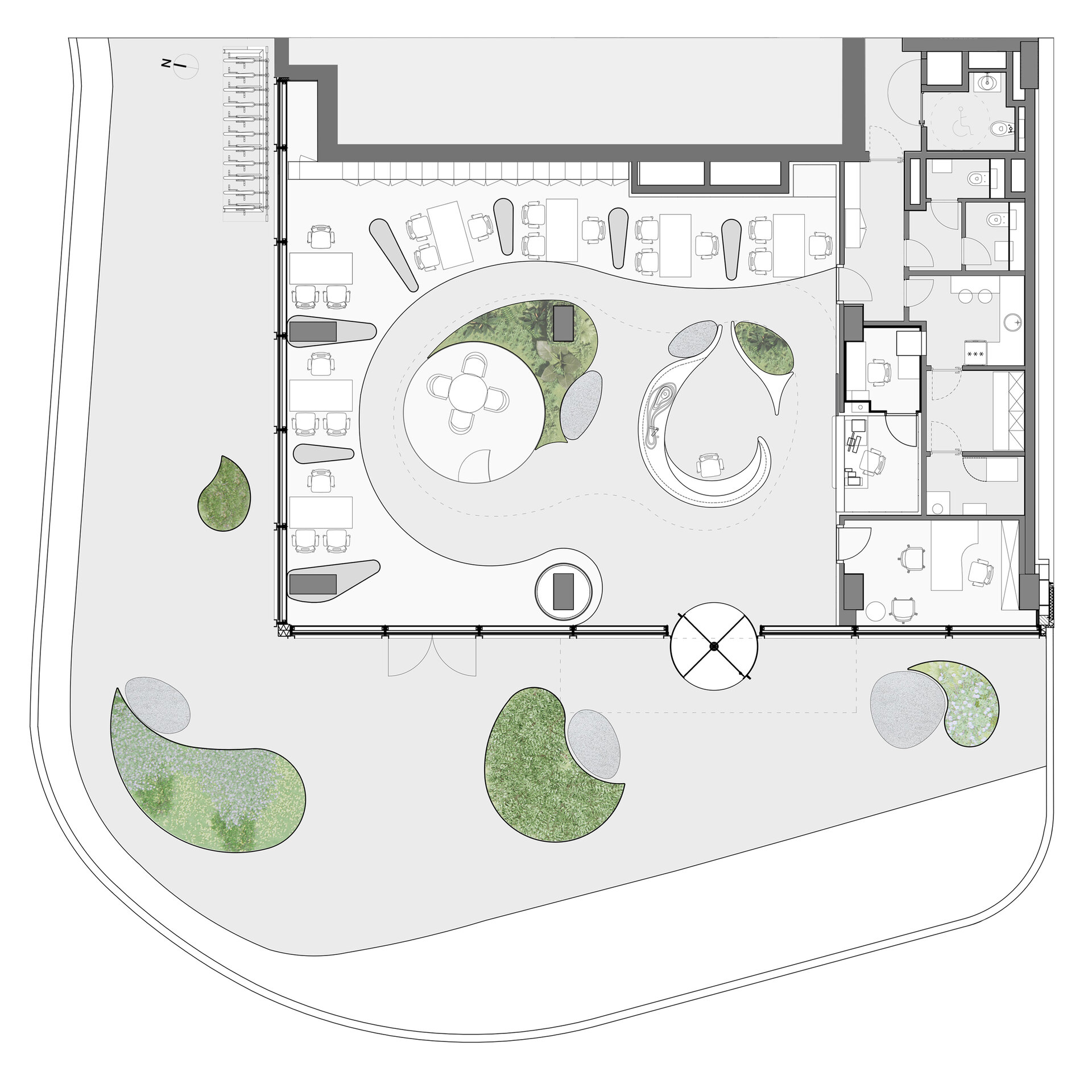
Front Office Apa Nova
Authors’ Comment
The new front office created for the city's water supplier, Apa Nova, is located on the ground floor of Ștefan cel Mare office building, in a highly circulated area of Bucharest.
Inspired by nature and movement, with water in the main role as the creative element of space and life, the project makes "place" for orientation and meeting spaces (reception, waiting area, meeting room) and for consultants alveoli- intended for private discussions. These alveoli are delimited by a sinuous line, subordinated to the center, allowing easy orientation in space.
At the center of the designed space the water springs. It generates the vegetation, the central oasis that gives identity to the space. The presence of vegetation creates a pleasant working environment, absorbs sound to balance the acoustics, visually separates certain areas to have some privacy and variety, even if it does not do so in a categorical way, like a wall, and still preserves the perception of space as whole.
The language of organic and fluid forms orchestrates both the vegetal and the mineral component represented by the white composite material, microcement and curved glass. This central, organic language is contraposed by the rigorous and orthogonal perimeter, represented by the curtain wall mullions and the natural veneer cladding that creates a background behind which storage areas and annex rooms are "hidden" so the space can function properly.
Technology is another necessary and present element in the space. Whether it is the ventilation system with heat recovery or the smart lighting system that reads the light level in certain key areas and makes adjustments to save energy when sunlight is sufficient, technology enables the real-time creation of different scenarios that provide users with optimal working conditions, maximizing the use of directly available natural resources.
The cylindrical LED screen is an installation meant to remind us, through technology, of the role that water plays in our lives.
The entire assembly represents a mediation between nature and technology, between material and immaterial. It is a space that passes, like water, through all specific states of aggregation, having as a starting point both the needs of clients and those of employees.
The fluid character of the interior space is also found on the exterior. Here, on another scale, that of the city, the organic forms of the planters, with the vegetation that protects the seating areas shaped like pebbles, and the tectonic, mineral character of the basalt slabs are woven together. All of this unifies the exterior space, creating both a solid base for the building as a whole and a platform for accessing Apa Nova Front Office- the generating point of the design.
- Lunet Flagship Store
- Irina Schrotter Shop
- Multifunctional space
- Global Records - Office
- MobileVet
- Aparterre
- The Edit
- Lunet Signature Store
- Wipro Offices Interior Design
- GT Lawyer's Office
- A classroom like home (V)
- Cora Urban
- CPI Property Group Offices Design
- Office spaces for Apa Nova București
- Headquarter RB+P
- Booking Holdings Inc. - Center of Excellence Bucharest
- Front Office Apa Nova
- Dermatology Esthetics Clinic
- DentalMed Luxury Dental Clinic - Primaverii
- Grohe HQ Romania
- Sevalia Medica Rheumatology and Medical Rehabilitation Clinic
