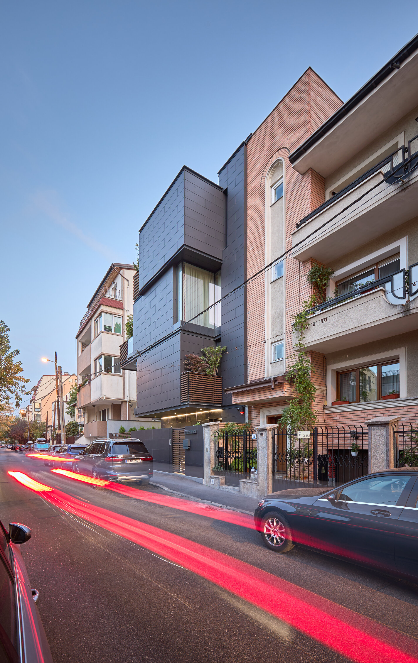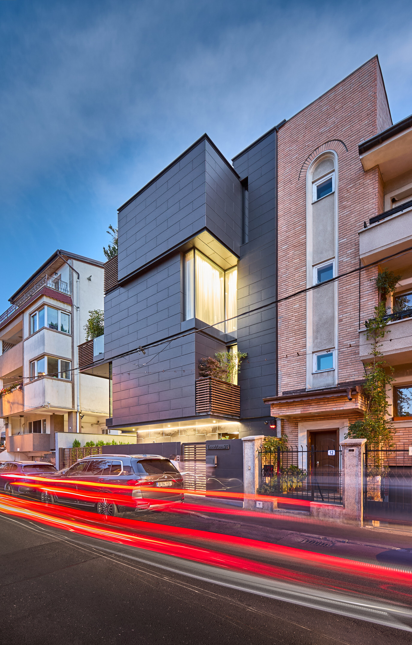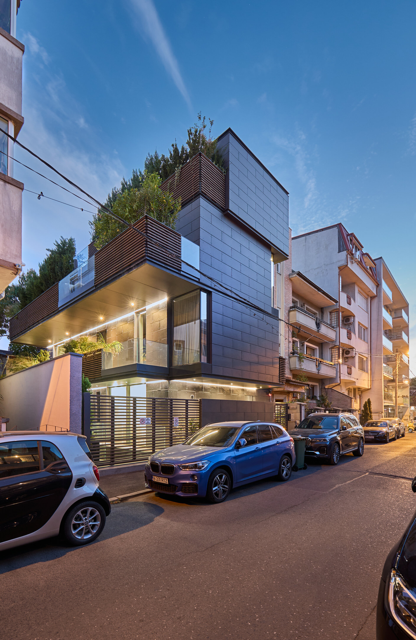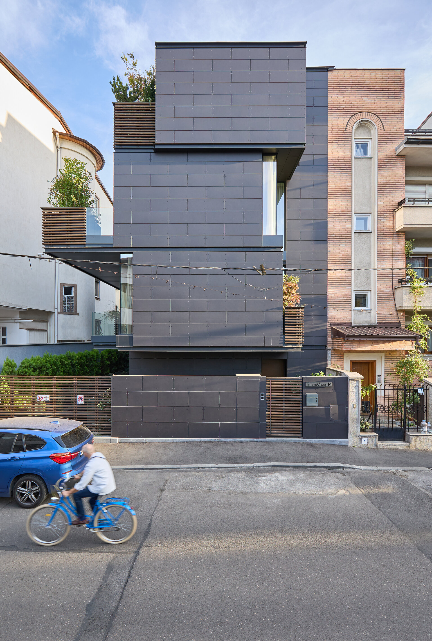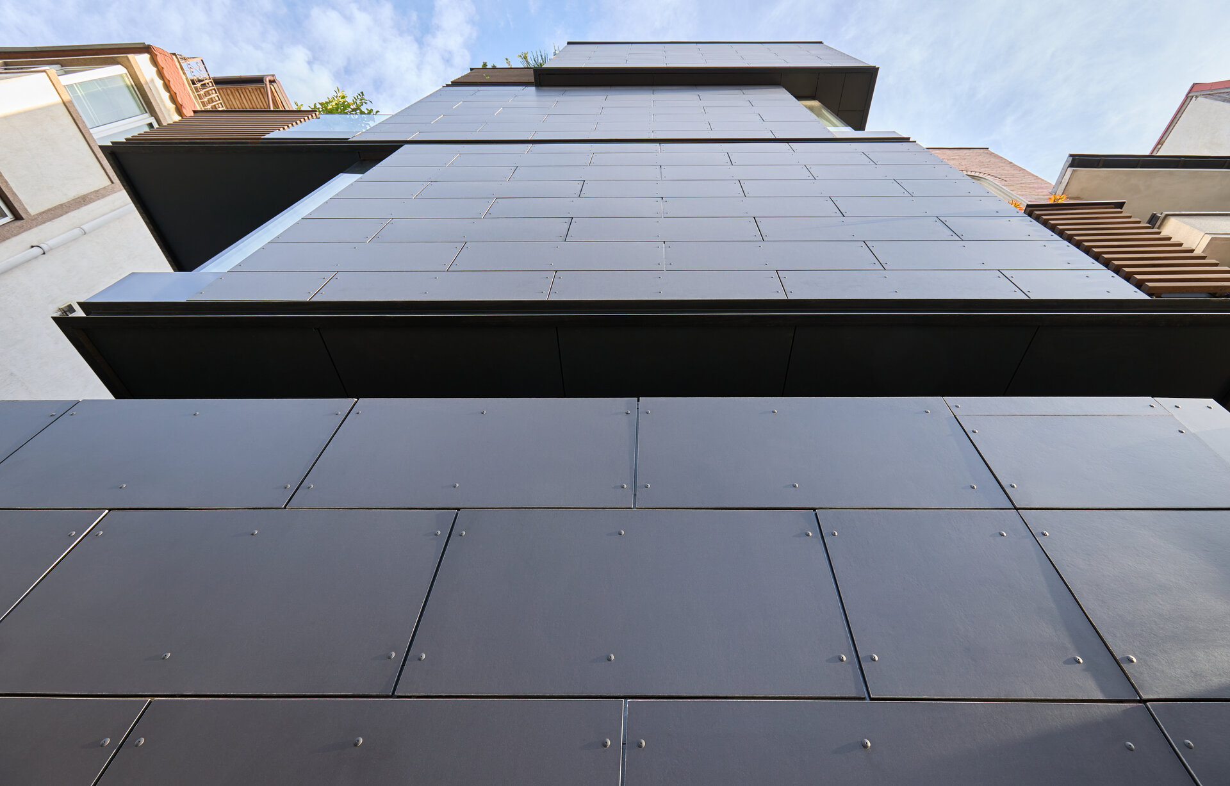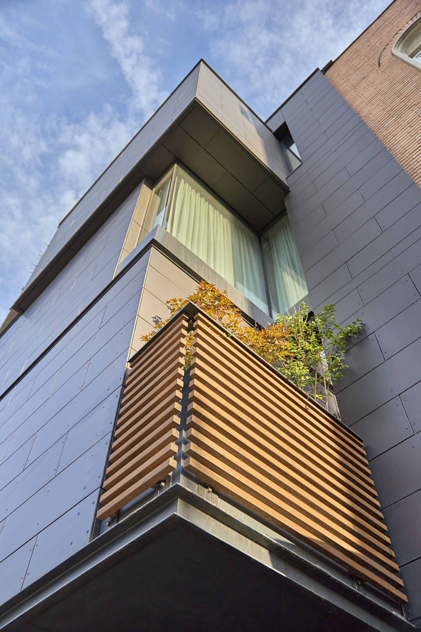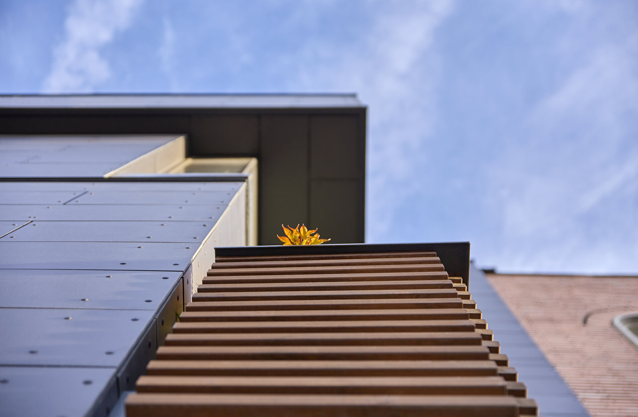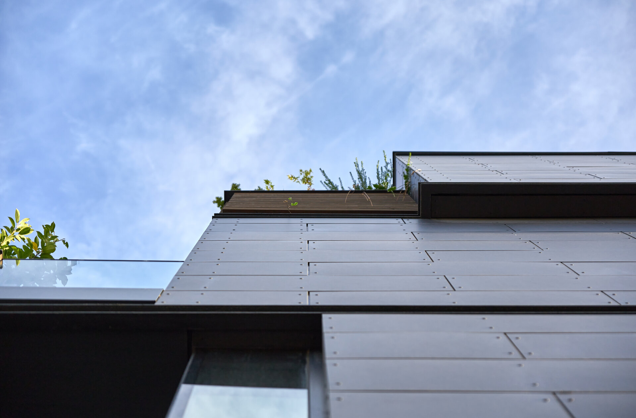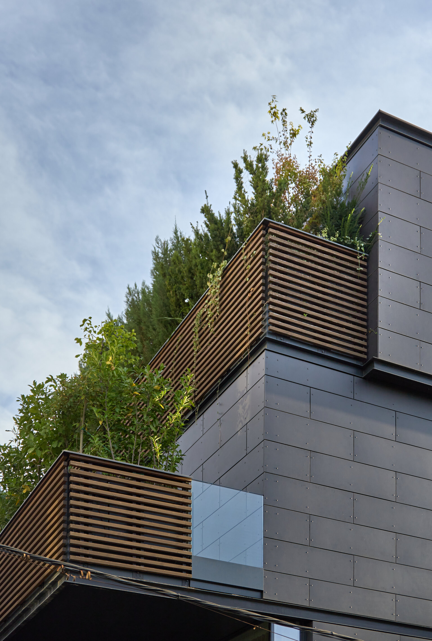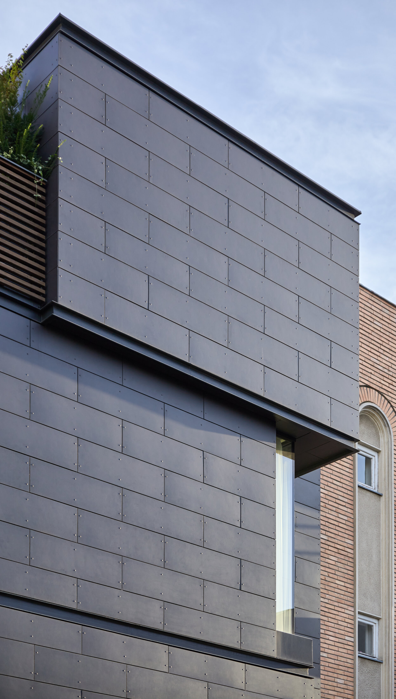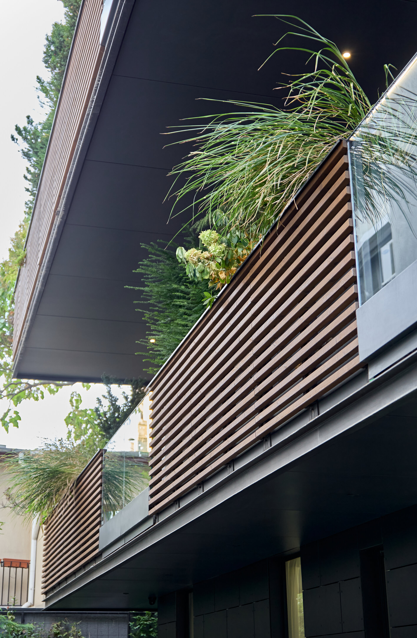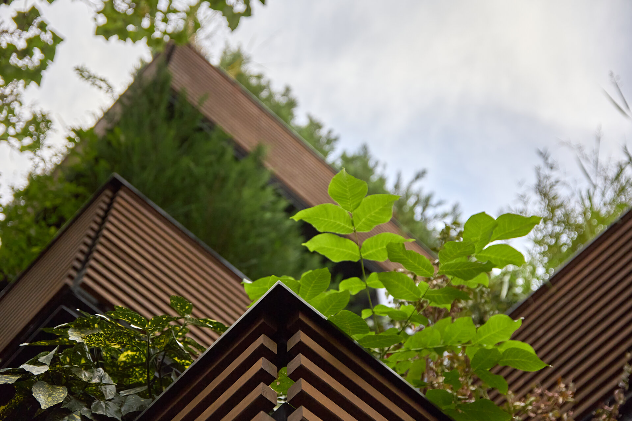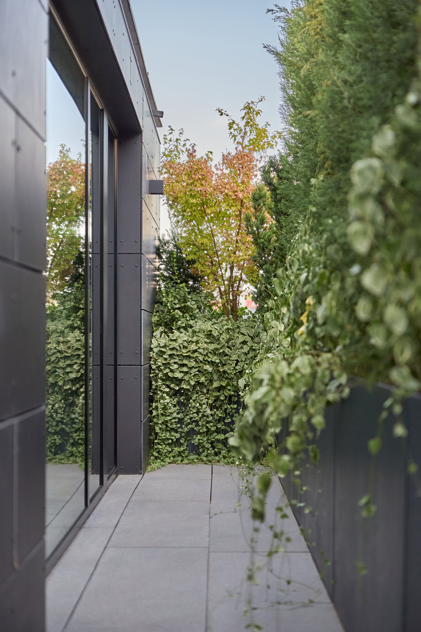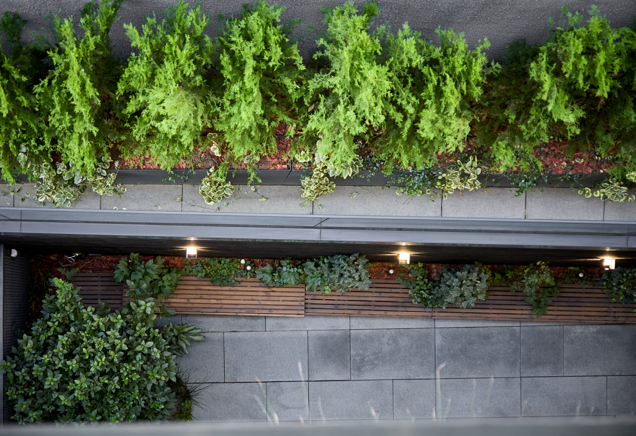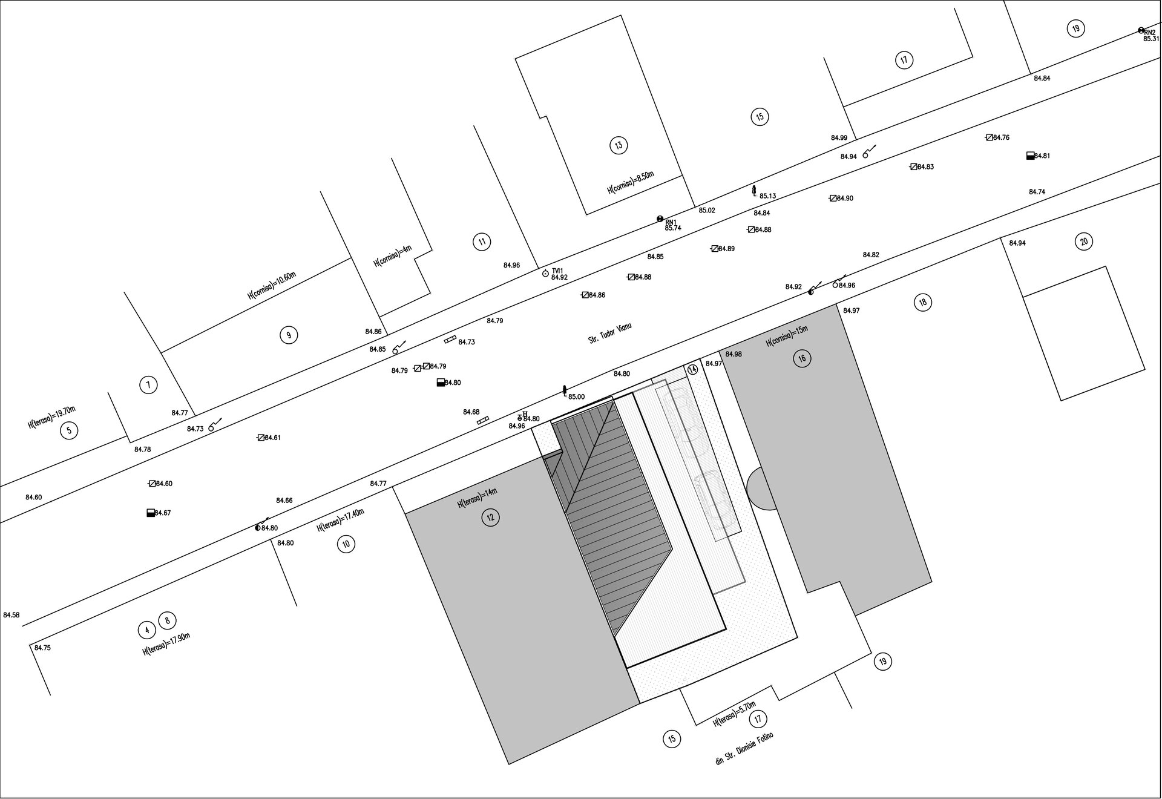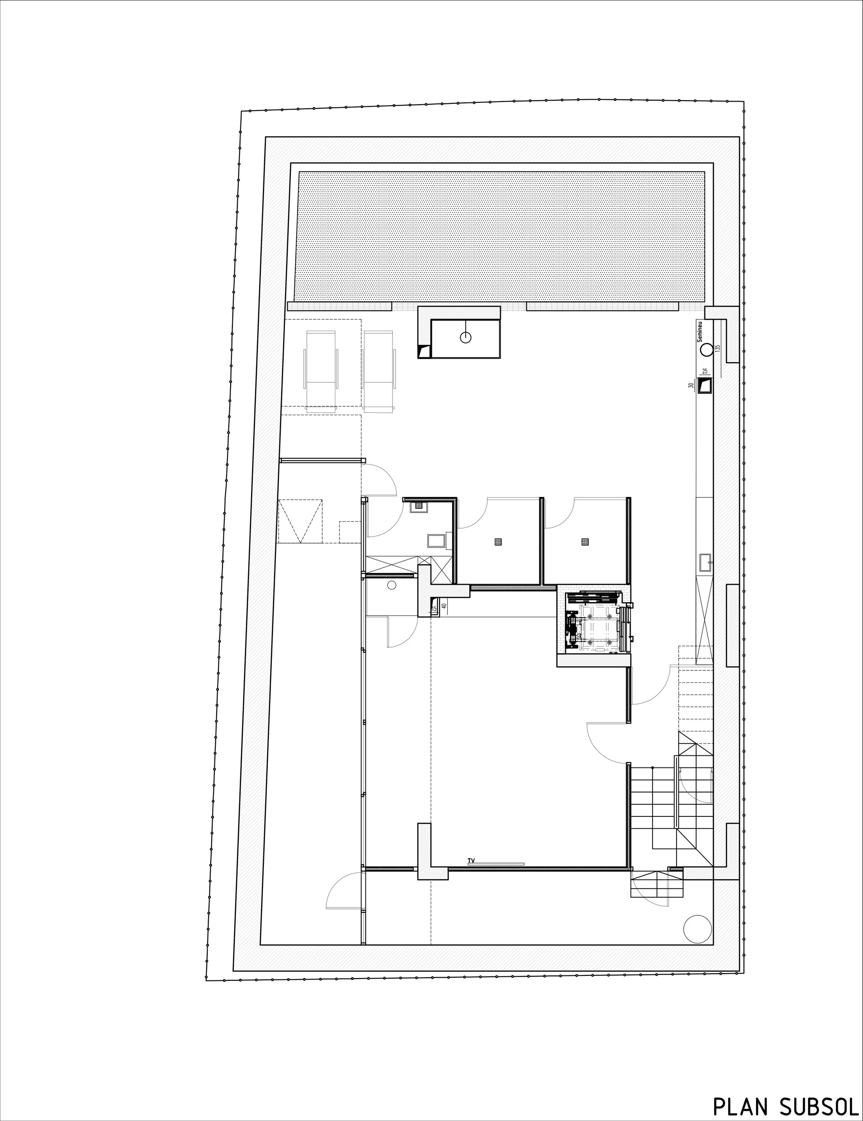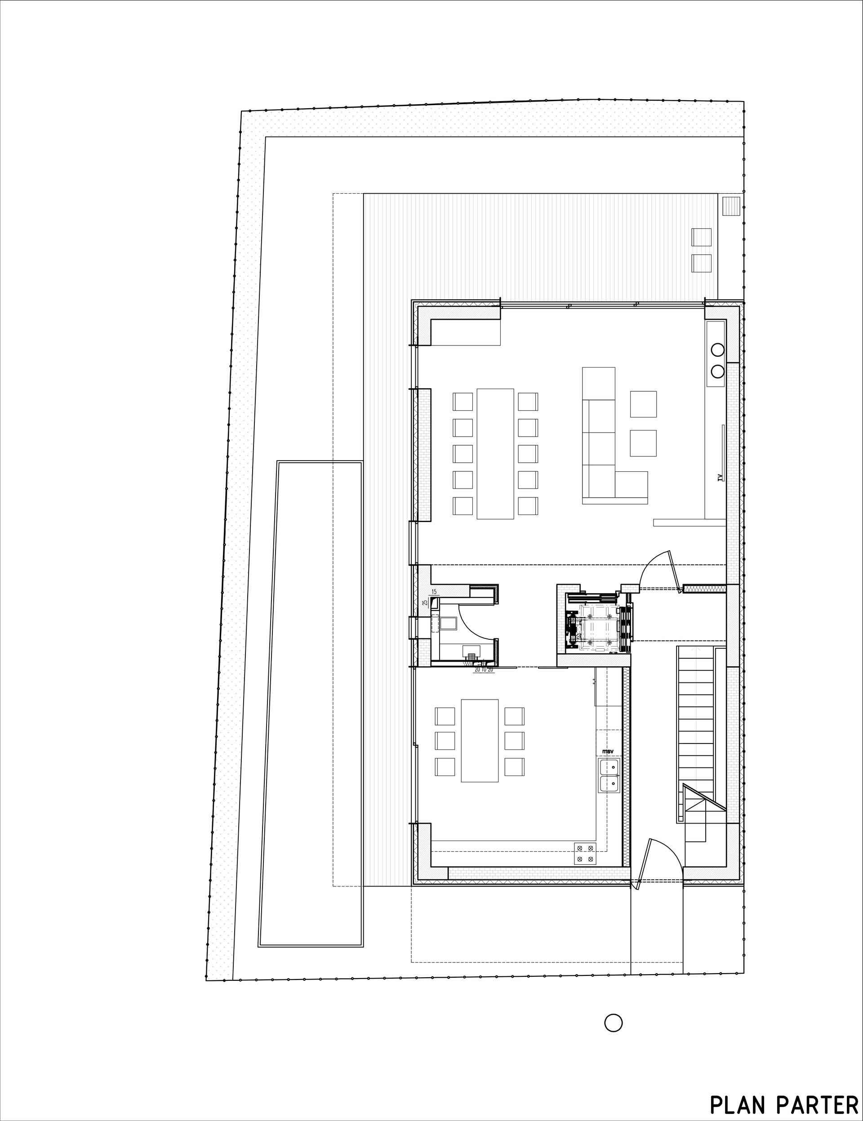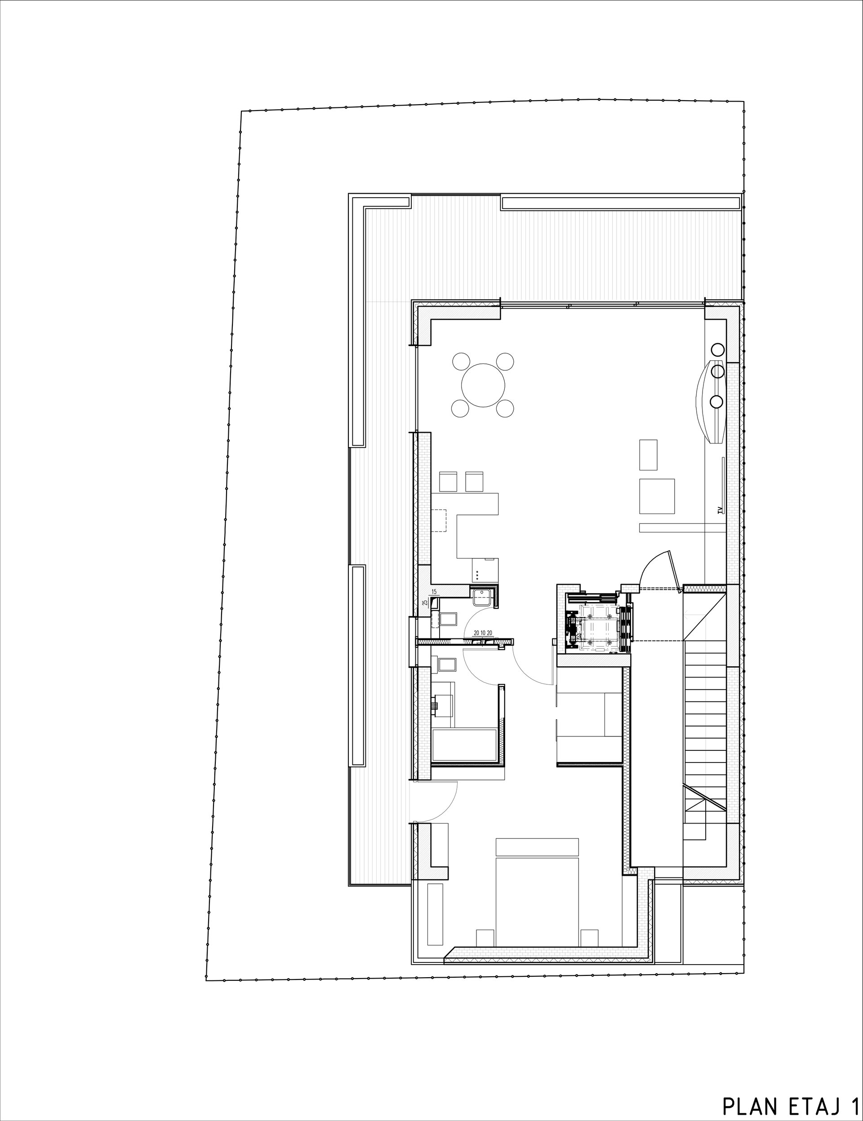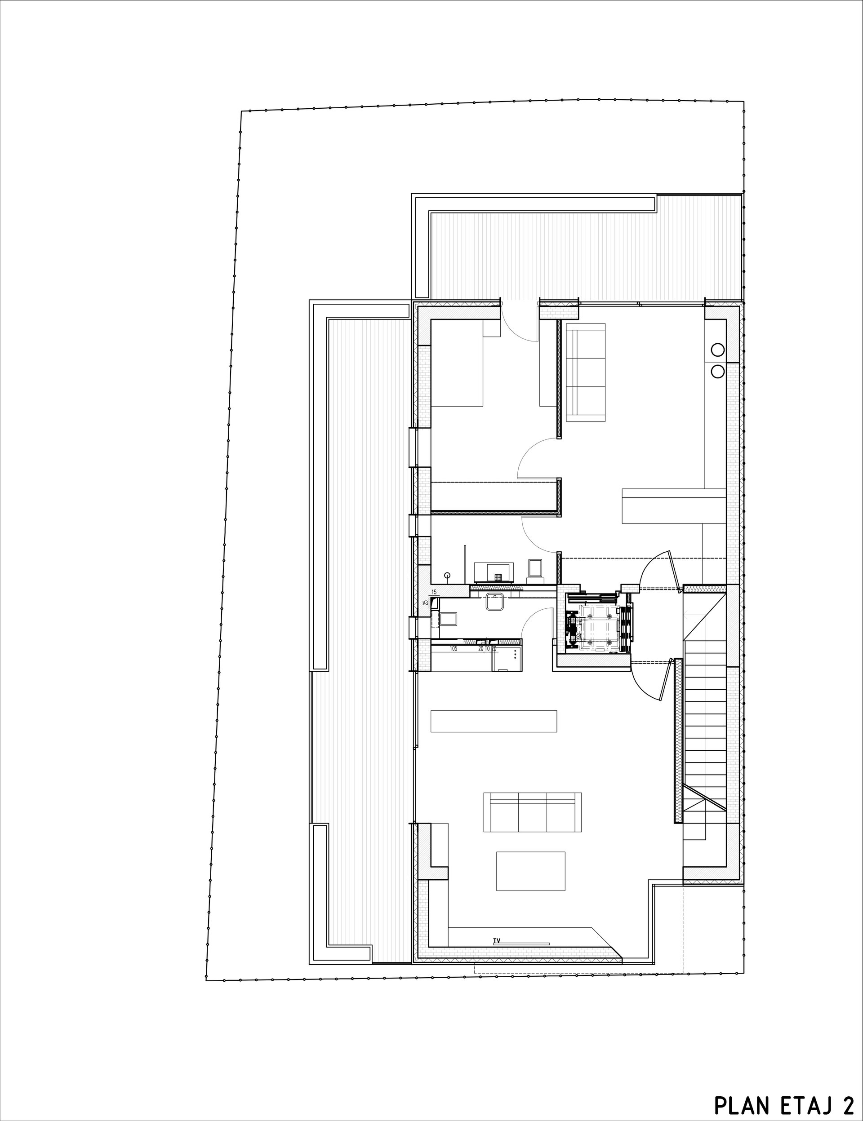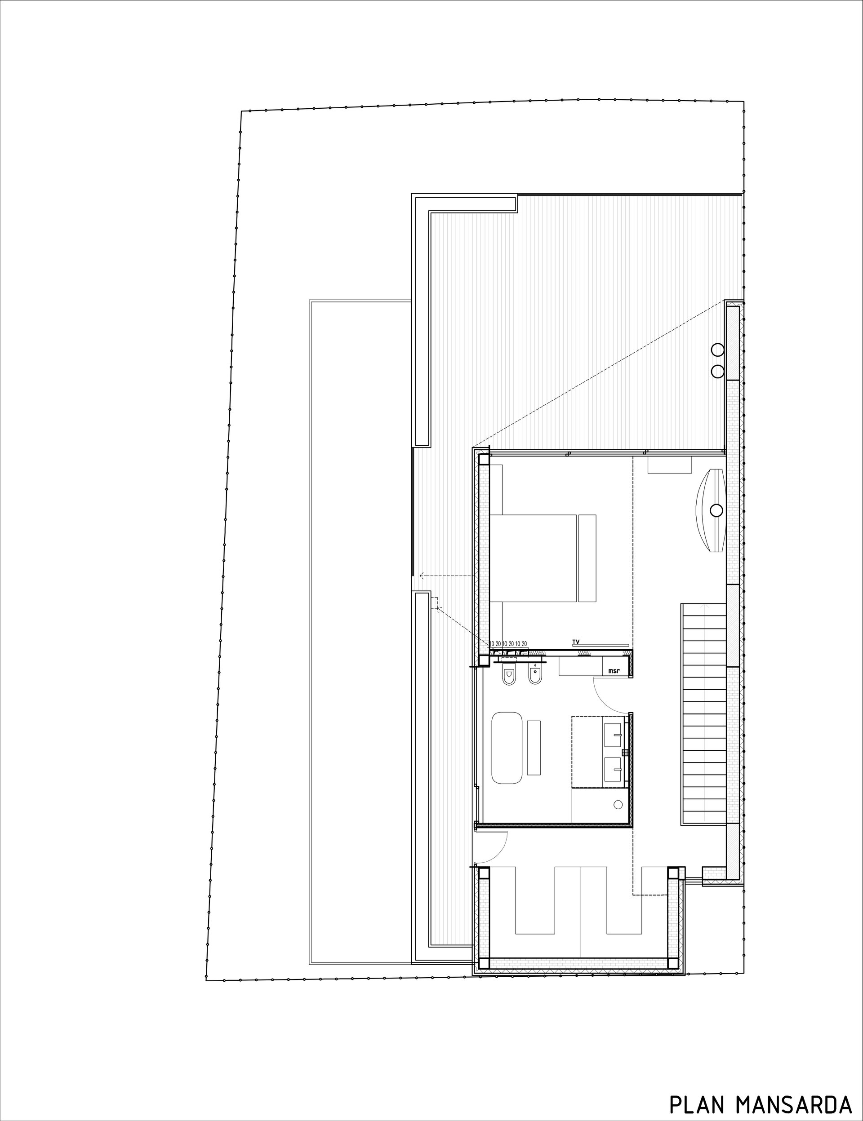
Brick House
Authors’ Comment
CONTEXT
A rather small plot of land, only 240 sqm, located in the northern part of Bucharest, with very close and not at all attractive neighborhoods.
CONCEPT, LAYOUT, FINISHES
Although it is a collective housing building, it is addressed to a single family, composed of three generations.
The basement and the ground floor have shared functions: swimming pool, fitness room, sauna, family living room and kitchen;
The upper floors host three independent apartments and are in the cantilever of the ground floor like some bricks placed one on top of the other, apparently random.
The plot of land being quite small and with very close neighbors, we developed some long cursive balconies on two sides of the house, which are bordered almost the entire length by planters, generating an urban planter.
Looking at the main facade from the street, you feel the tension of these volumes in the console and to emphasize this tension we opted for a dark finish, dark gray fiber cement boards, which have the layout of brickwork, but increased in scale, so that it could be observed from a greater distance.
- Avalon Estate
- Marmura Residence
- Colina Lac Residence
- Apartment Building on Virgiliu Street
- Stejarii Collection Residential Complex
- Maior Cranta apartment building
- Dynamic Residence
- Brick House
- Residential Building in Northen Bucharest
- Lake House 2
- Str. Sergent Nuțu Ion 2 - residential building
- One Verdi Park
- Uranus Apartments
- The Corner Armeneasca CN
