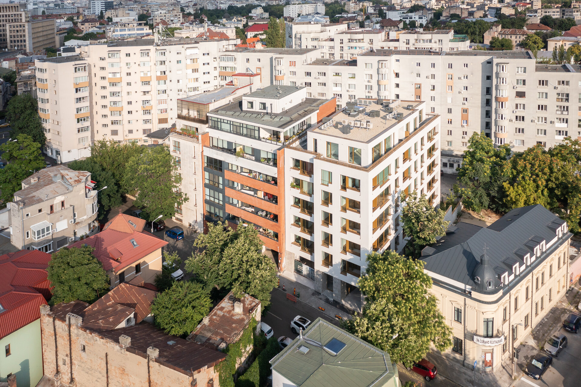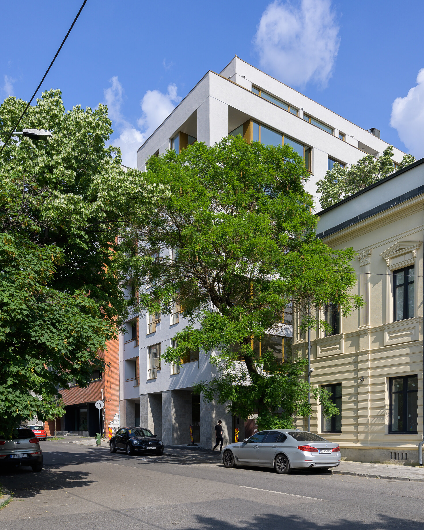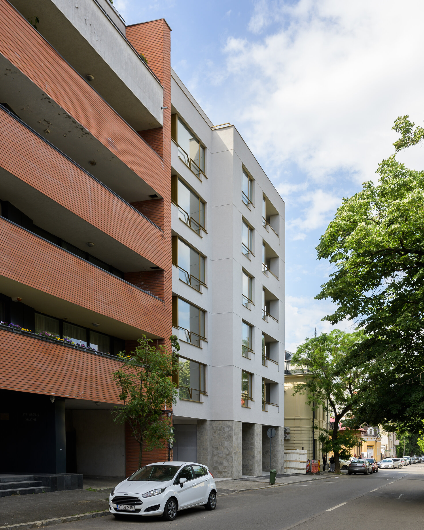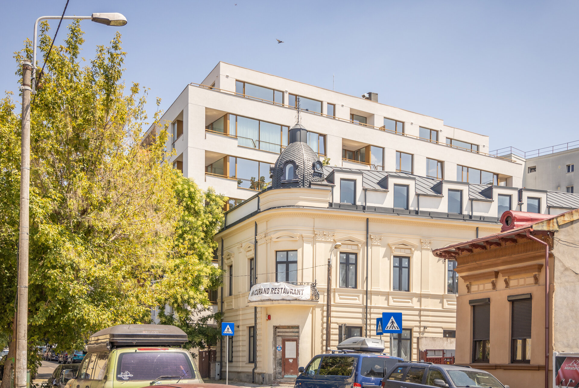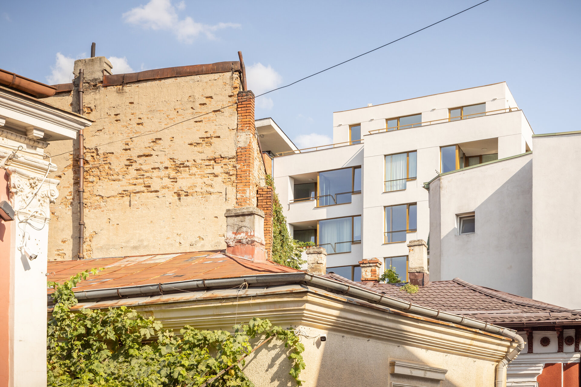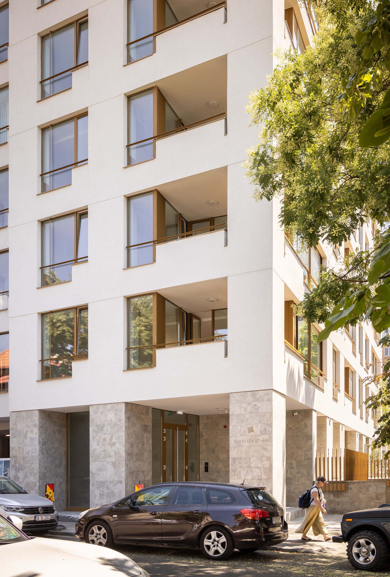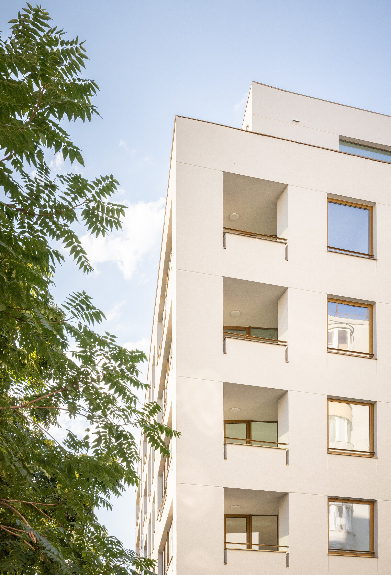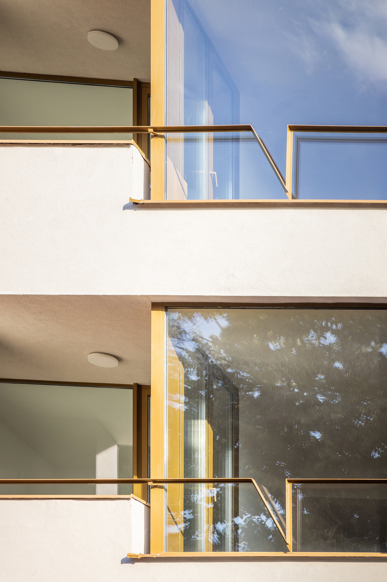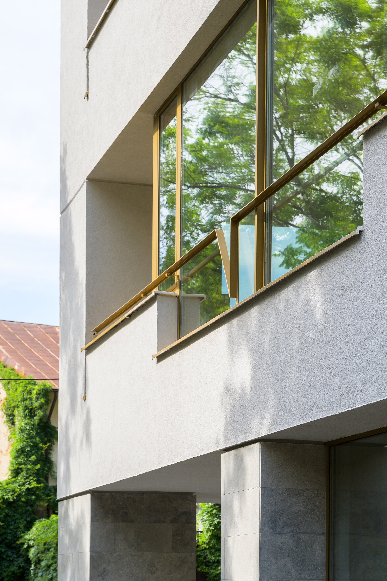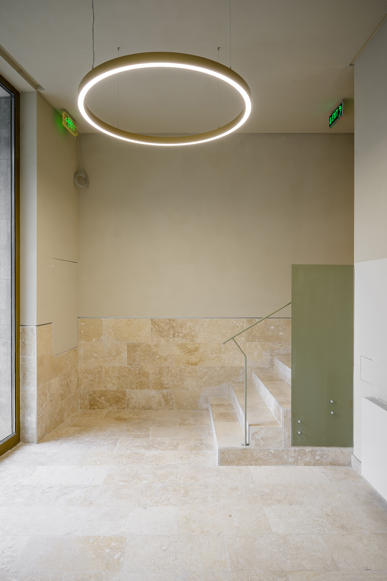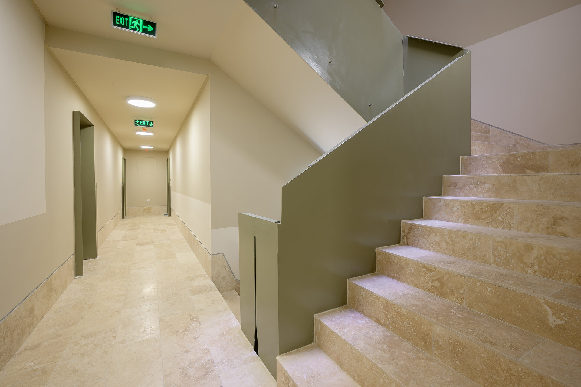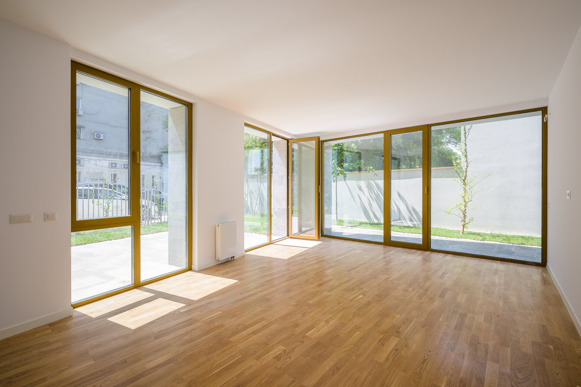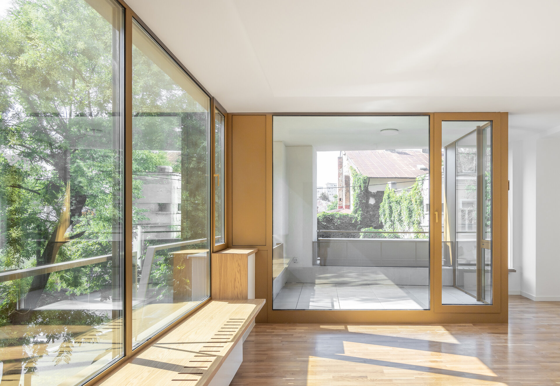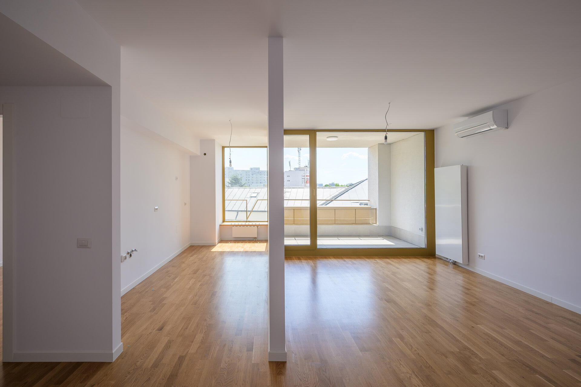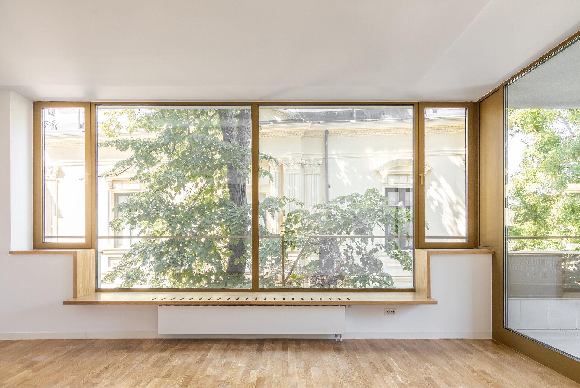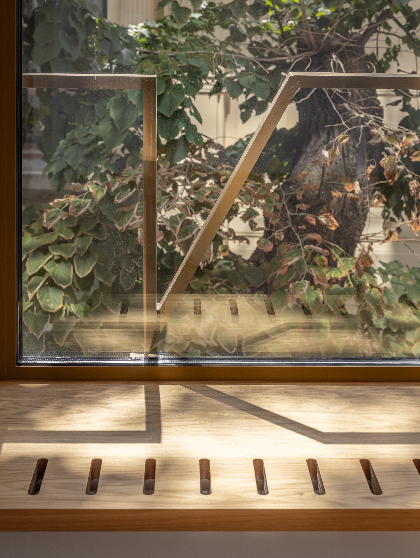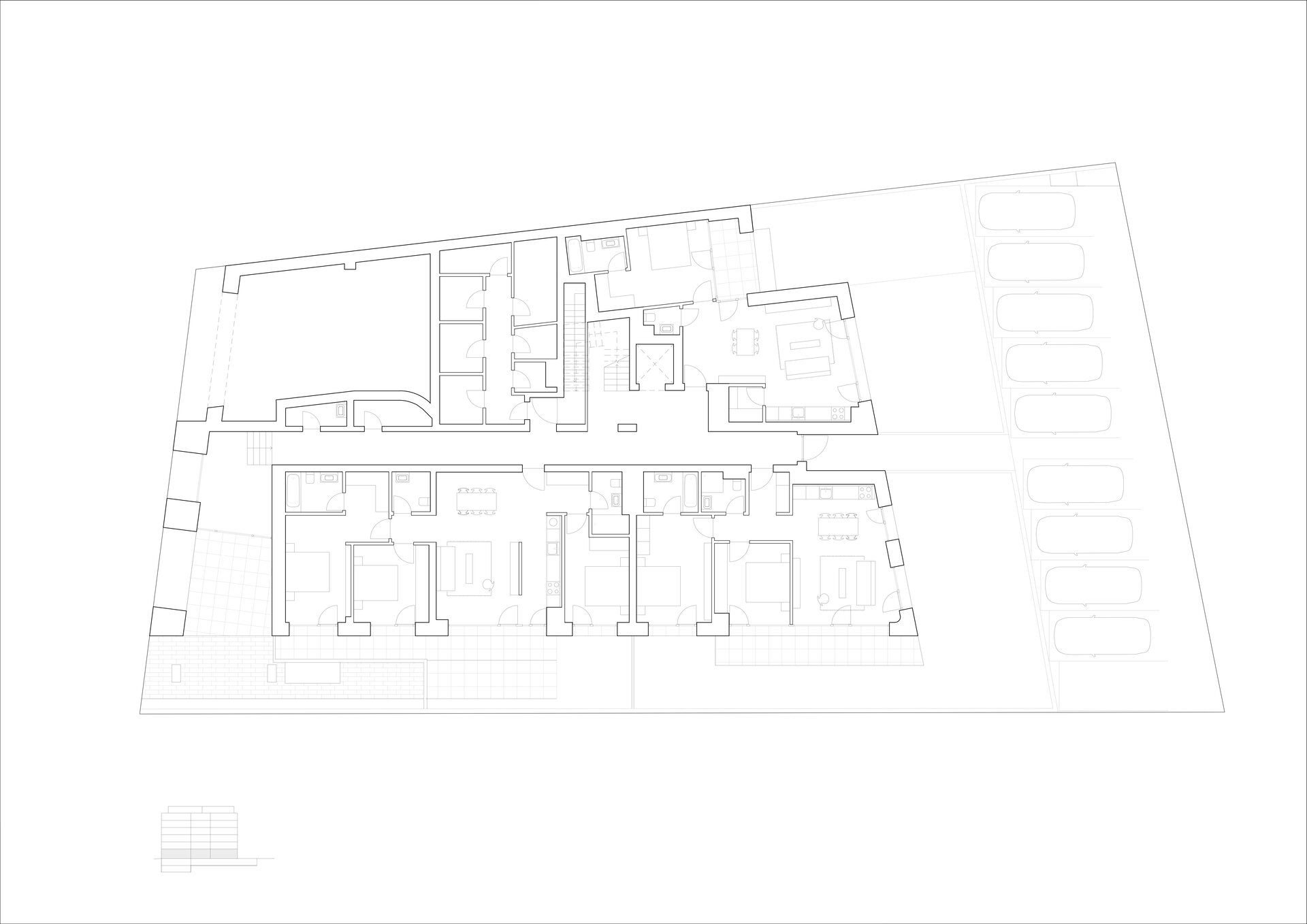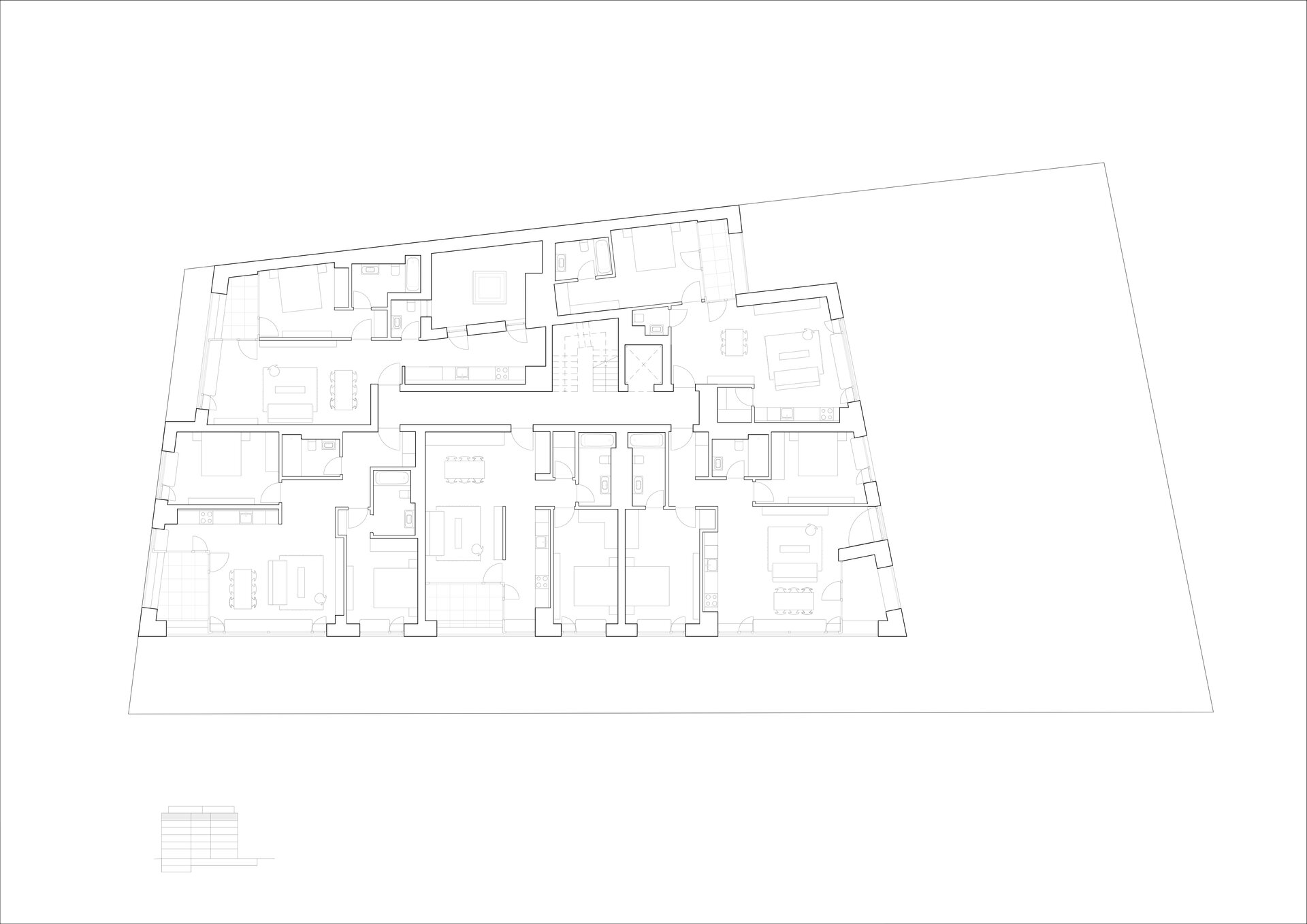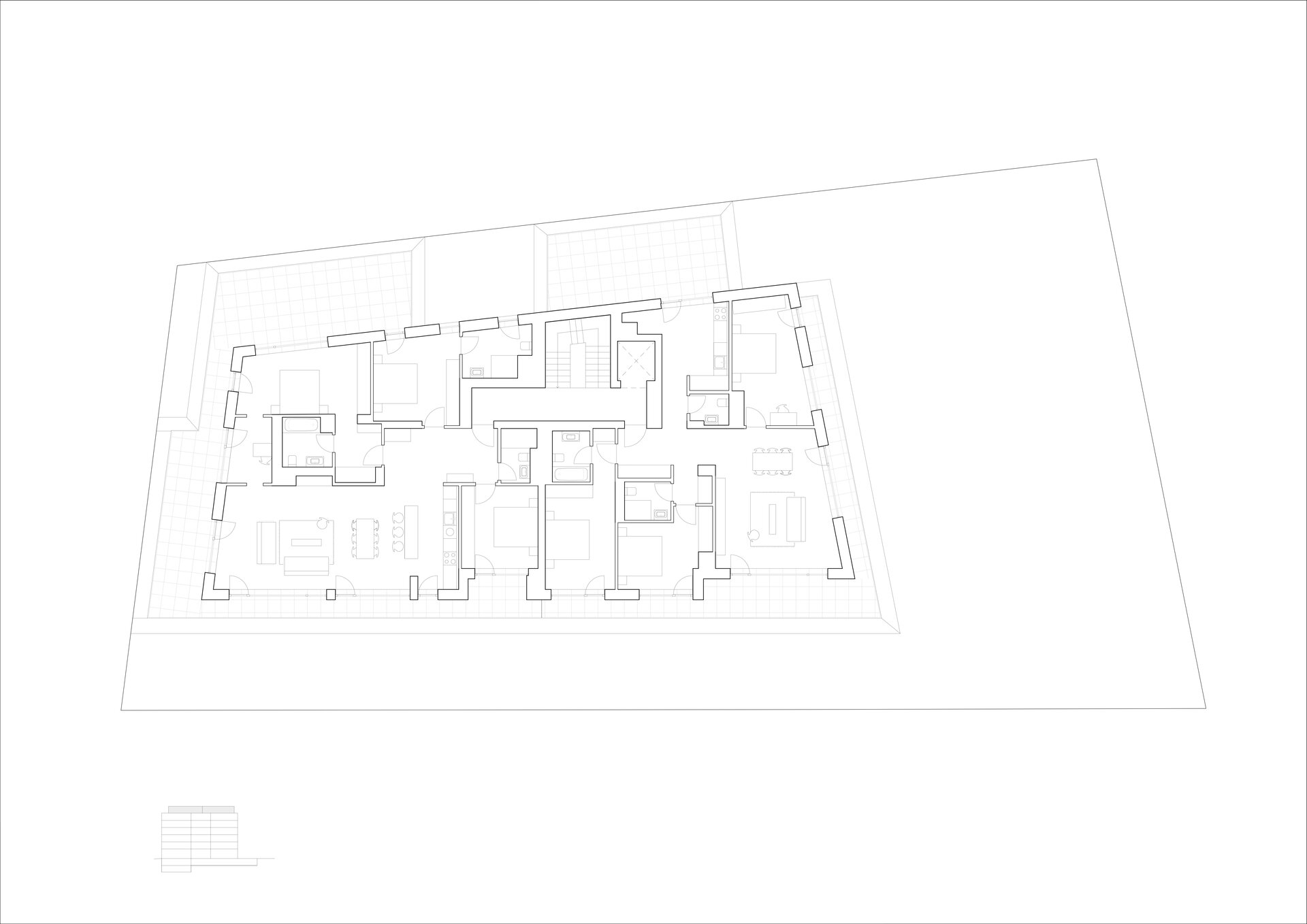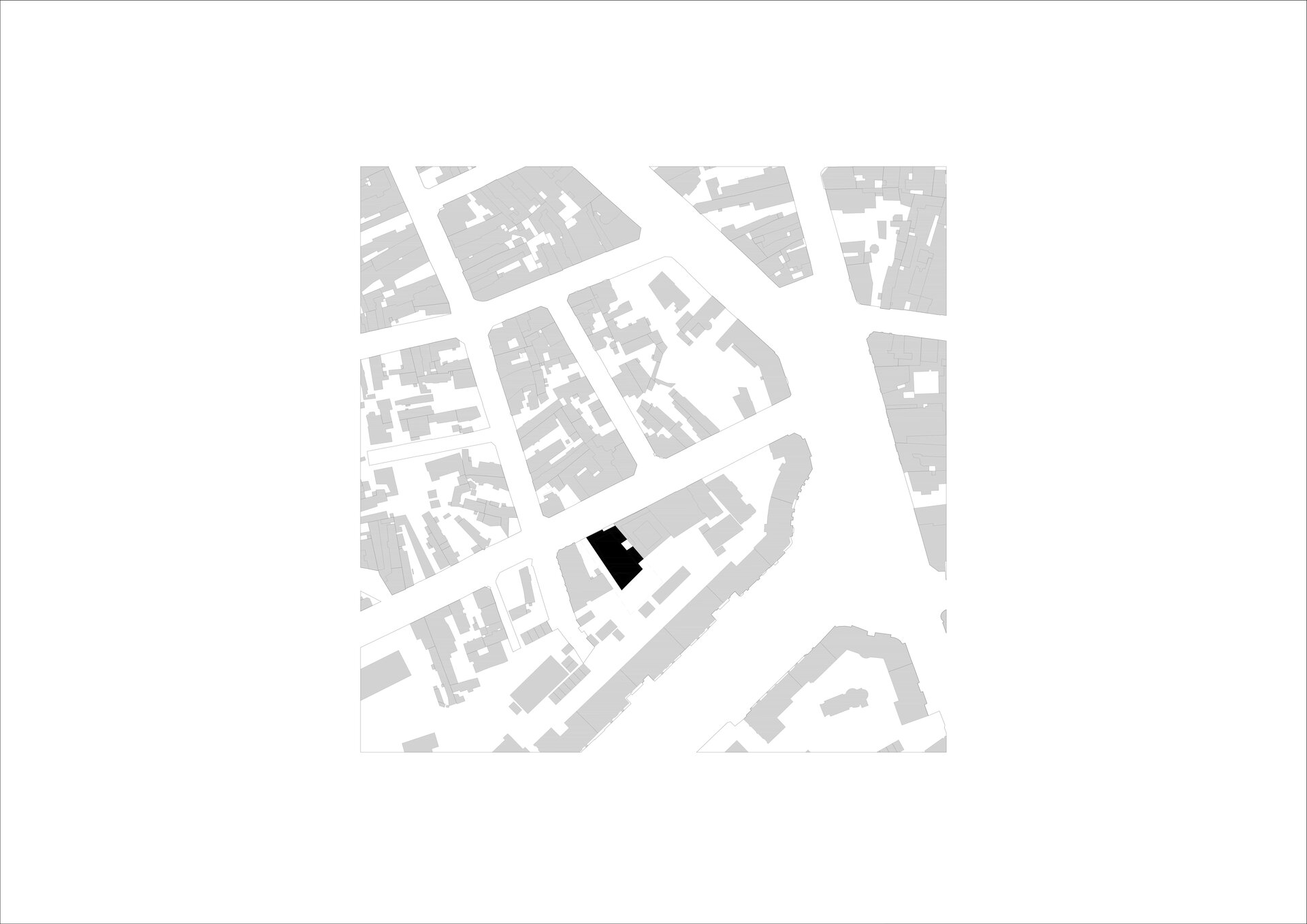
- Nomination for the “Built Architecture / Collective Housing Architecture” section
Apartment Building on Virgiliu Street
Authors’ Comment
Bucharest can be best characterized as a collage city, a complex mosaic of buildings that mirror a broad spectrum of architectural styles, historical periods, and ideological influences. This architectural and urban layering is not merely a byproduct of its historical evolution but serves as a testament to the political and cultural shifts that have shaped the capital. The project is situated within such a territory on Virgiliu Street, acting as a microcosm representative of the city's diversity and complexity. Retaining the original urban fabric affords the dual advantage of residing in a tranquil, residential neighborhood while enjoying proximity to some of Bucharest's cultural landmarks, such as the Opera, Bucharest Law University, The Romanian Athenaeum, and Cismigiu Gardens.
The building aims to provide an honest response to this unique urban context—a territory marked by eclectic spatial characteristics—while achieving a high standard of living for its future residents. The edifice subtly yet firmly situates itself within the urban fabric, foregoing the pursuit of formal integration into the historically layered streetscape. Existing within this specifically defined context, the building assimilates the existing volumes and rhythms for coherent and sincere integration. Simultaneously, it subtly distinguishes itself through architectural interpretations manifested in refined textures, discreet accents, and functional proposals.
The balanced architecture respects the area's scale and emphasizes the structural elements, ensuring a robust urban presence. Avoiding the creation of a hierarchy among the facades, the rigorous architectural expression is uniformly treated on all three sides—both in terms of materiality, with plaster-textured facades except for the stone-treated ground floor, and in terms of fragmentation through the use of loggias, large glazed surfaces, and the setback of the topmost level. The ground floor is treated distinctively, marking its privileged relationship with the street and facilitating the fusion of interior and exterior spaces.
Inside, there are 30 living units. For each apartment, a living scenario is envisioned, attempting to balance stringent functional requirements with the quotidian banalities of everyday life. The living experience is augmented by the direct relationship each unit maintains with its architecturally defined exterior space—be it the verdant gardens for ground-floor apartments, large loggias for current floors, or generous terraces for the penthouse units.
Towards the street, the building aligns itself with the existing adjacent building, thus ensuring the continuity of the street frontage. Occupying most of the allocated land, the plan aims for generous interior spaces and differentiates each dwelling unit. The design is homogeneous, featuring closely interrelated living units that connect to the outside through extensive glazed areas, allowing generous amounts of natural light to permeate the spaces. The clean and simple volume is enriched through attention to details, such as the fine metal balustrades on the balconies and loggias and the lacquered wooden benches in the interiors.
In summary, the project commits to preserving a high living standard specific to the area, facilitated through spacious apartments with expansive glazed surfaces connecting the living experience with panoramic views of the city.
- Avalon Estate
- Marmura Residence
- Colina Lac Residence
- Apartment Building on Virgiliu Street
- Stejarii Collection Residential Complex
- Maior Cranta apartment building
- Dynamic Residence
- Brick House
- Residential Building in Northen Bucharest
- Lake House 2
- Str. Sergent Nuțu Ion 2 - residential building
- One Verdi Park
- Uranus Apartments
- The Corner Armeneasca CN
