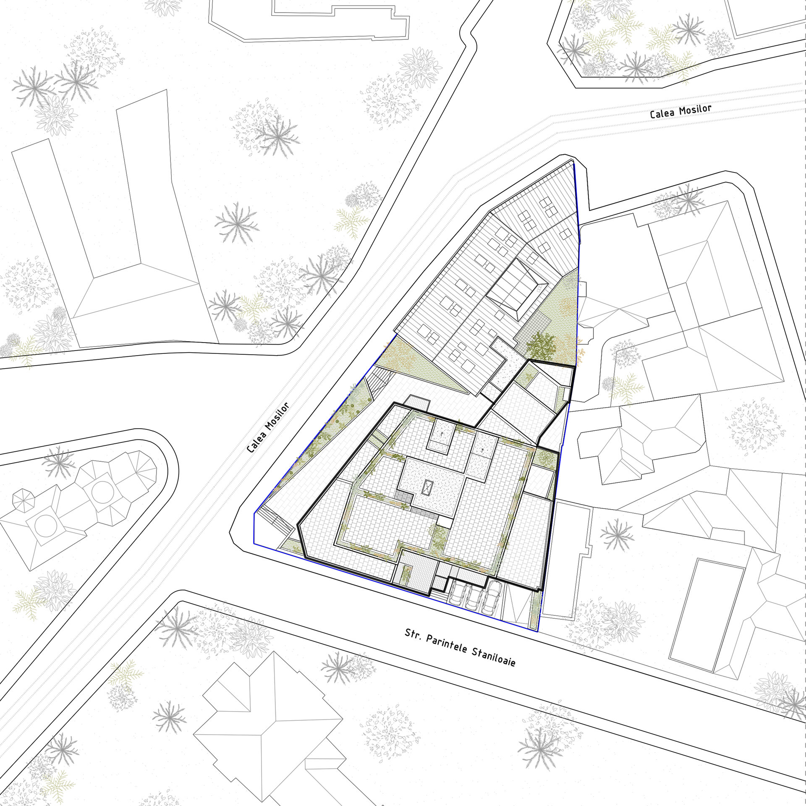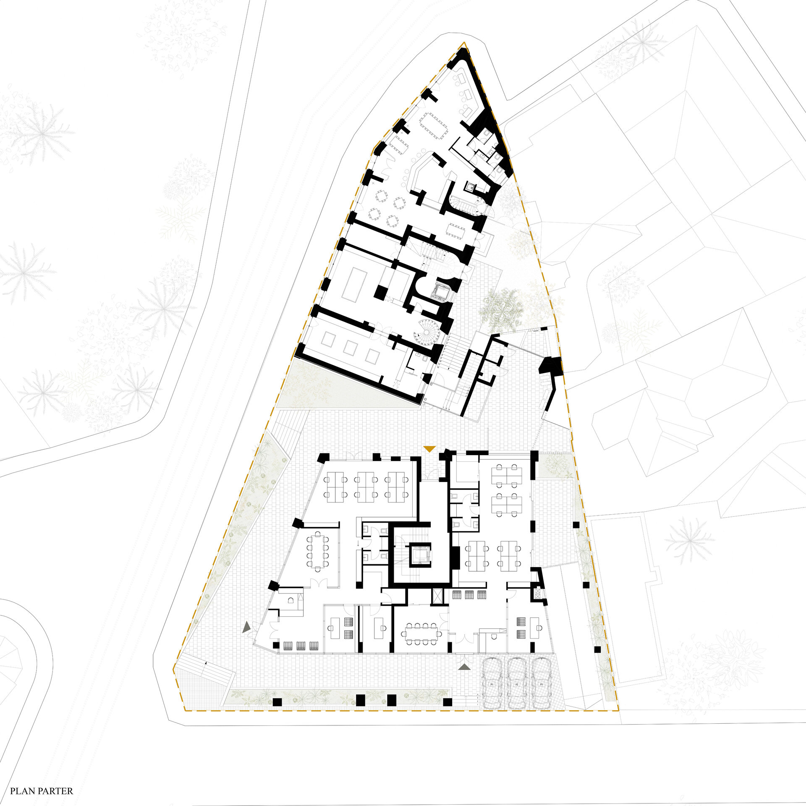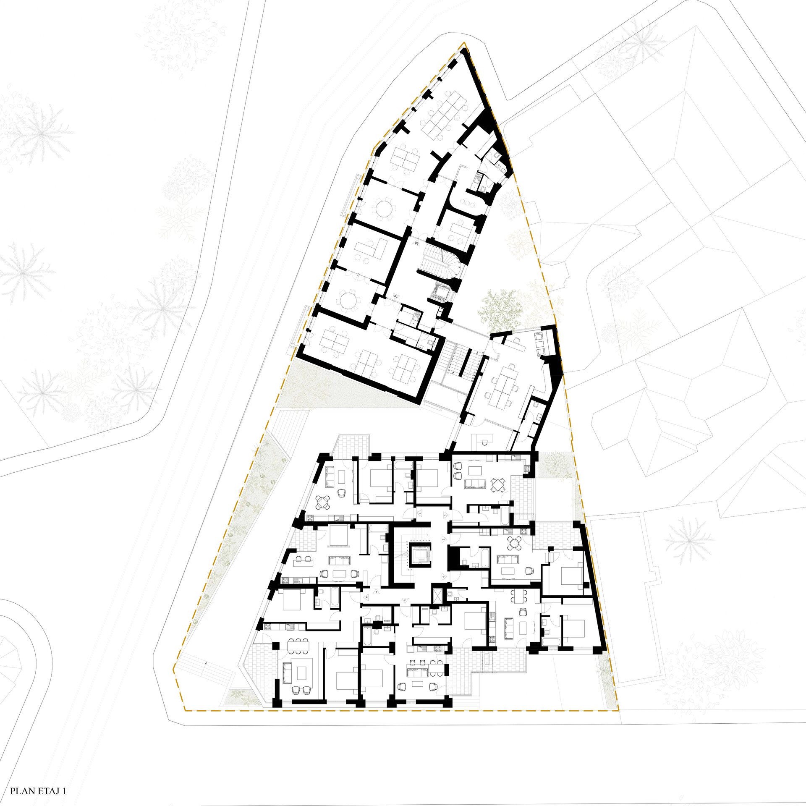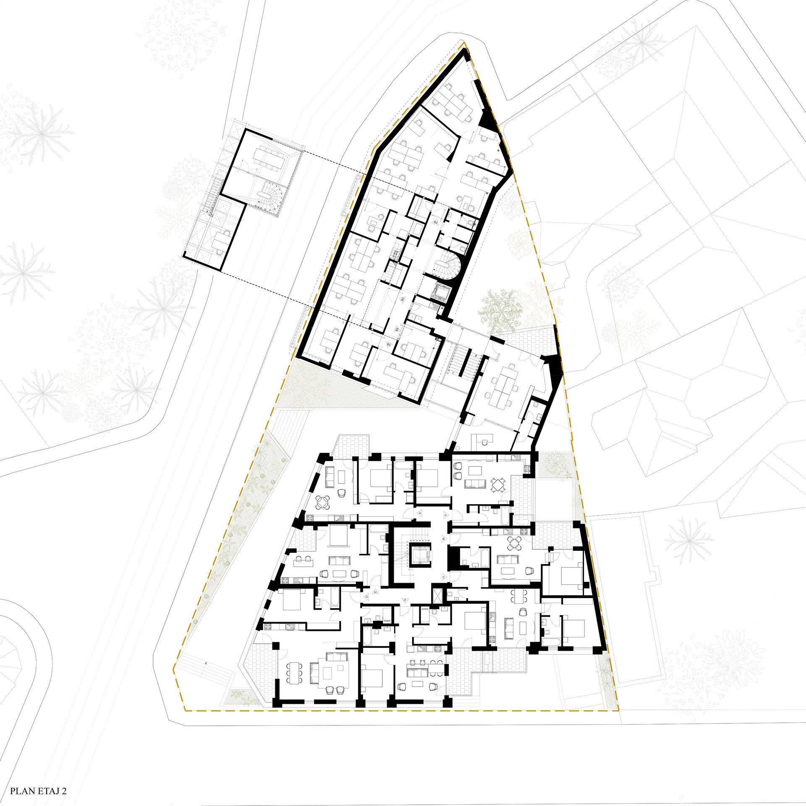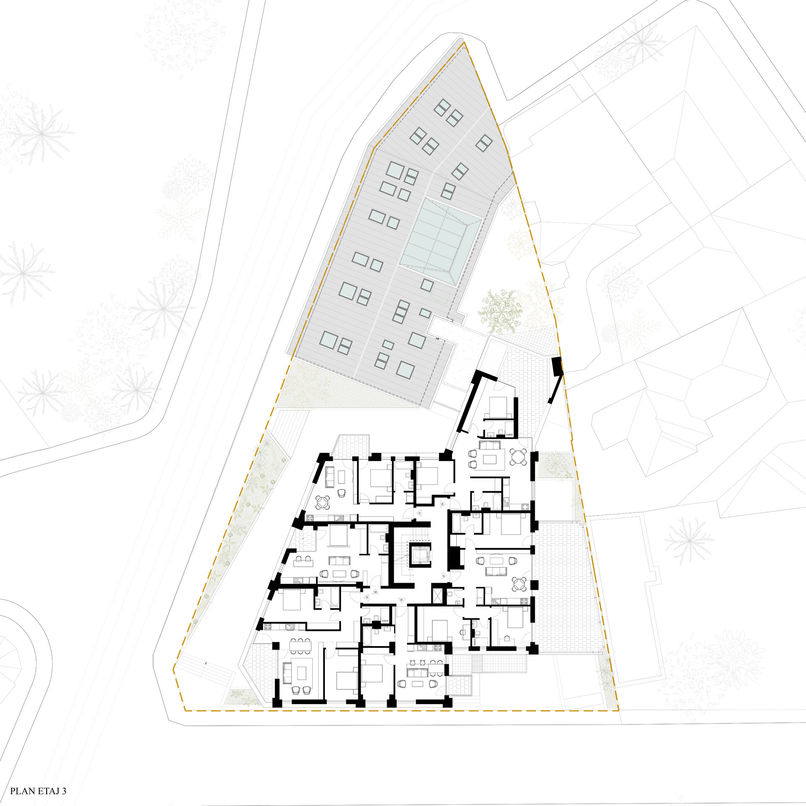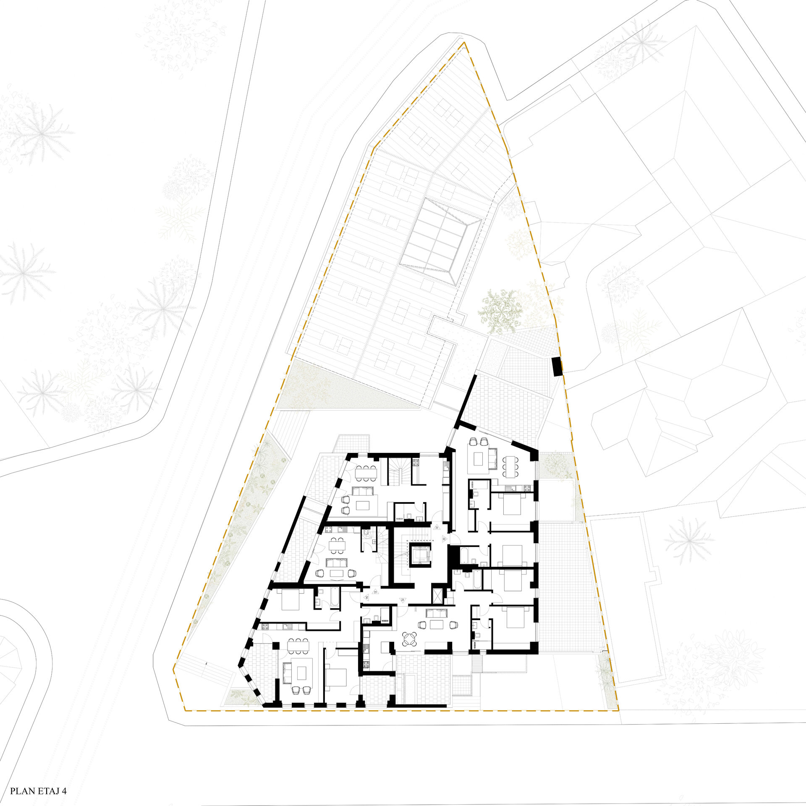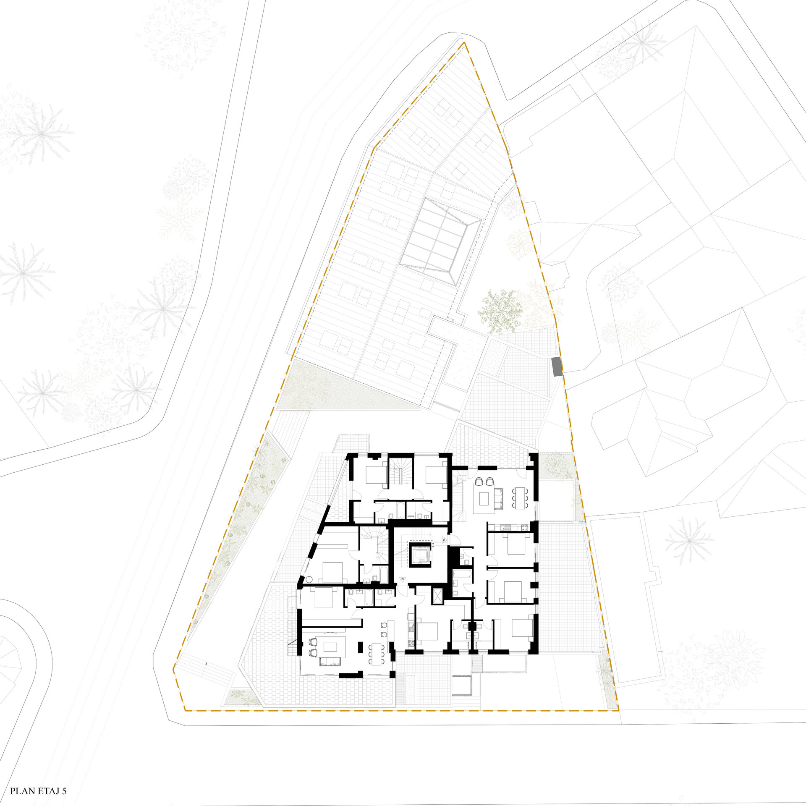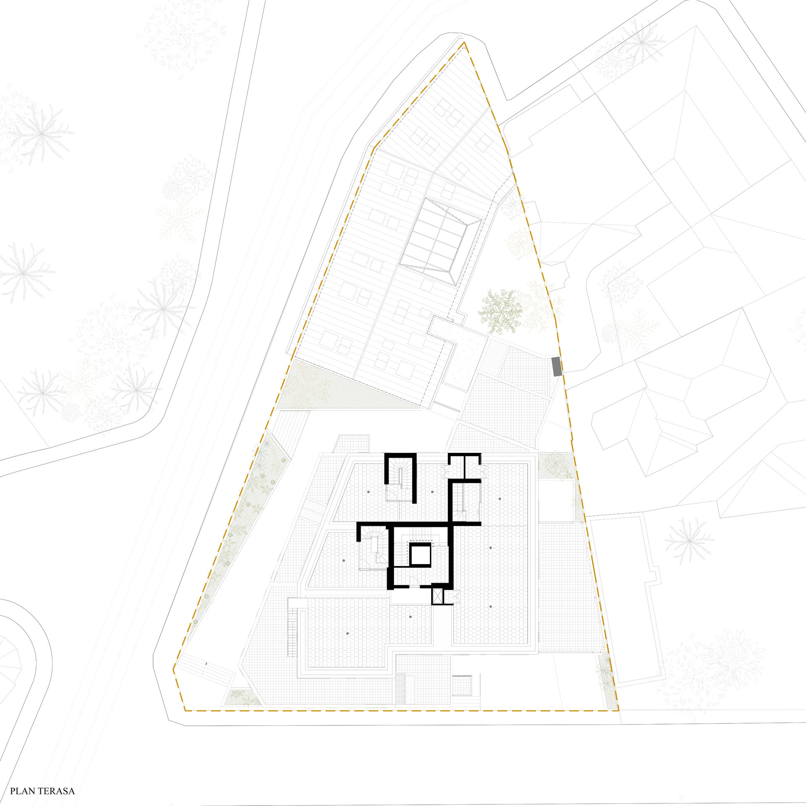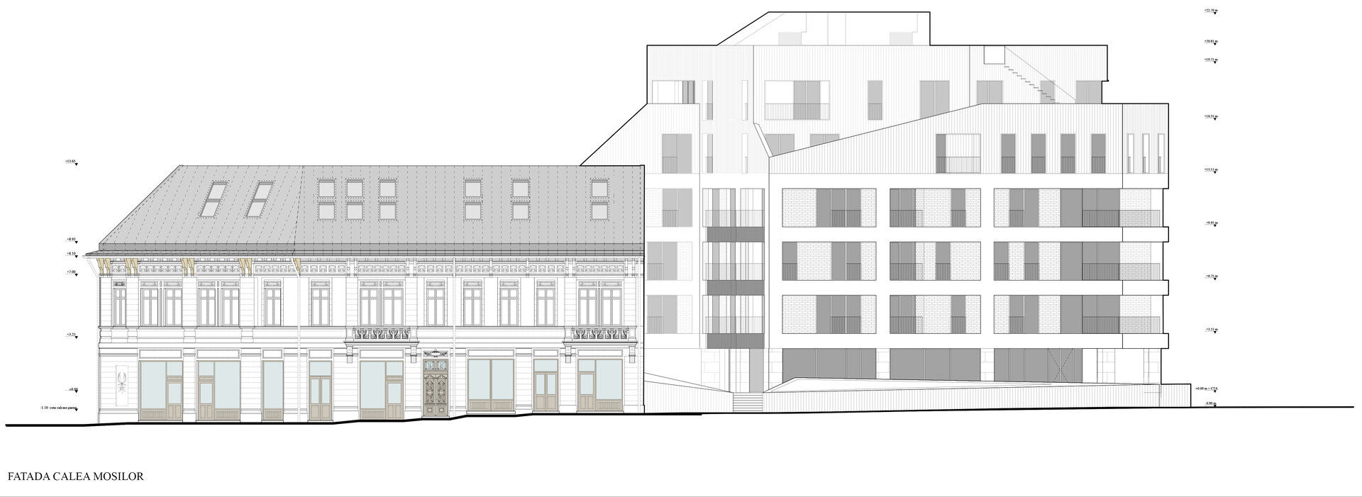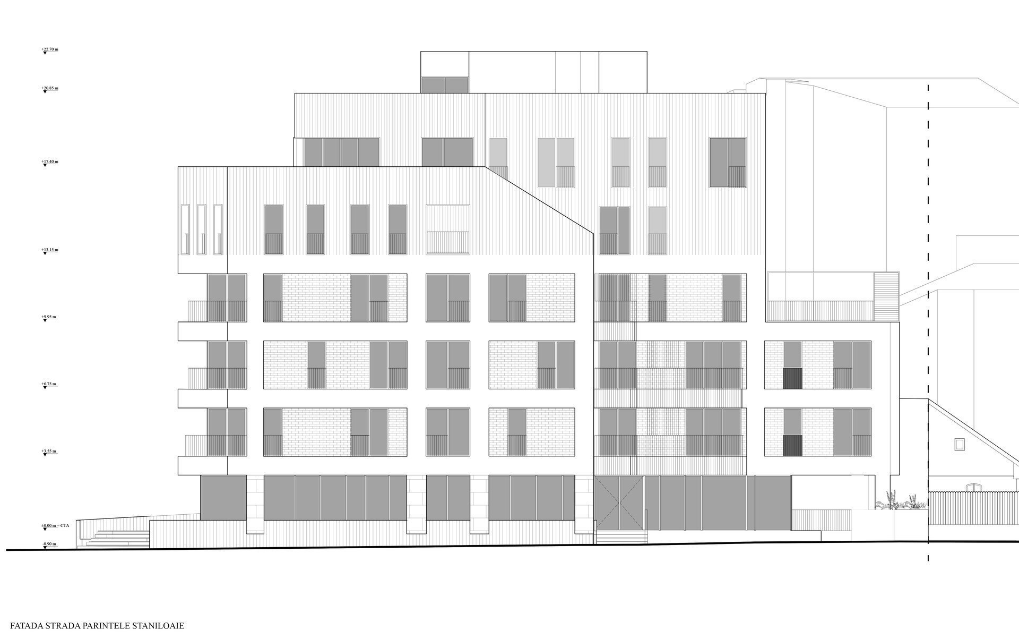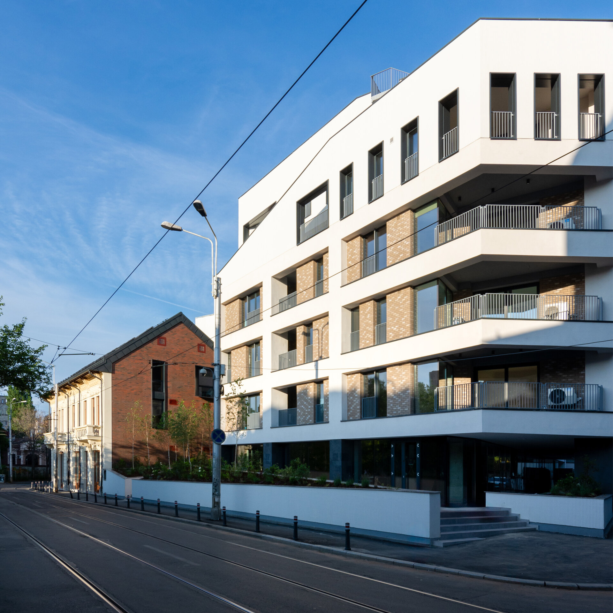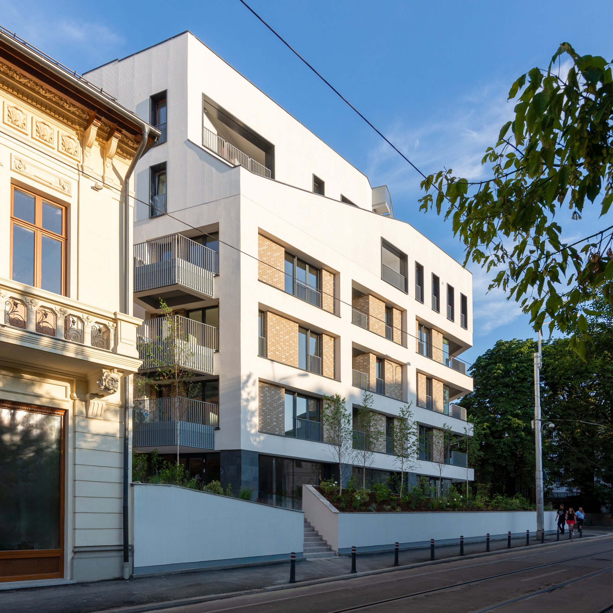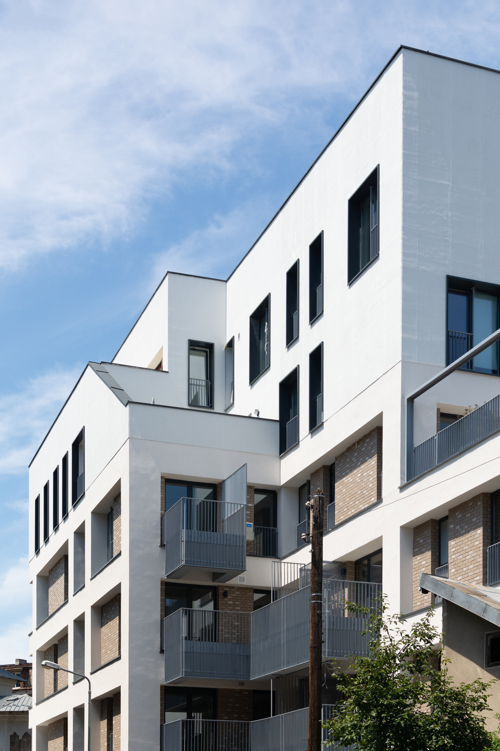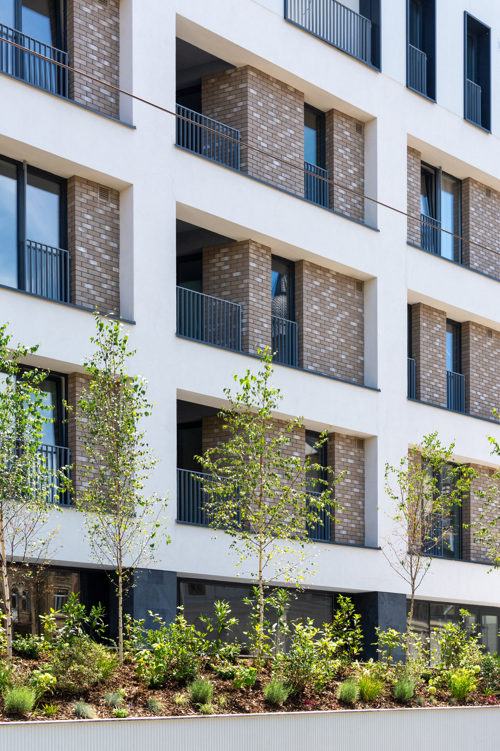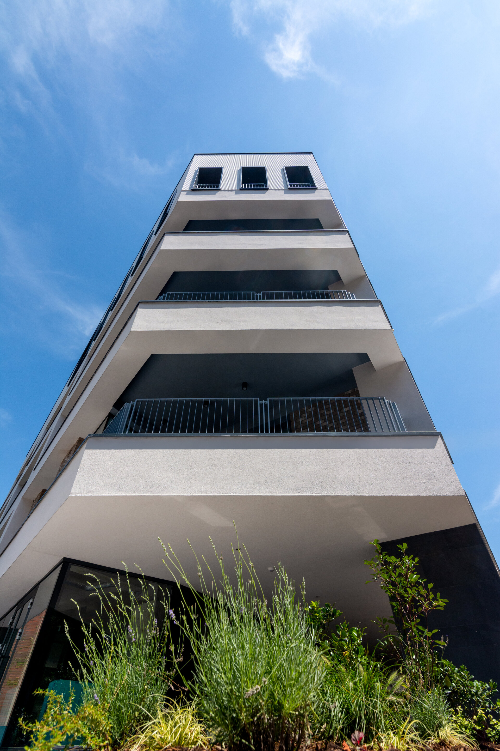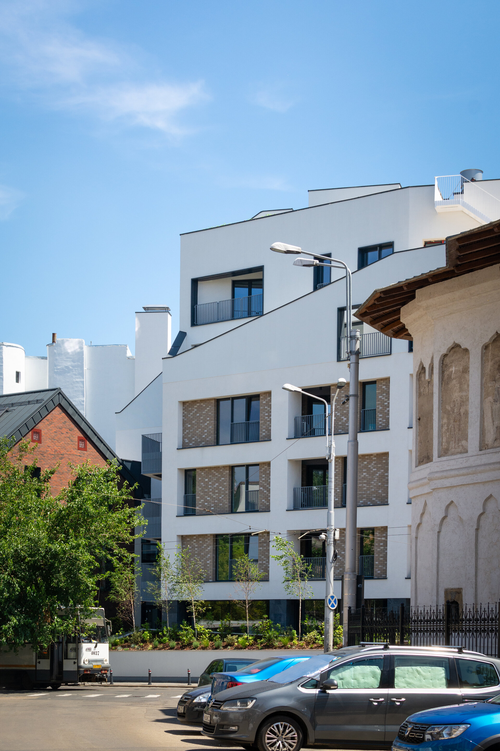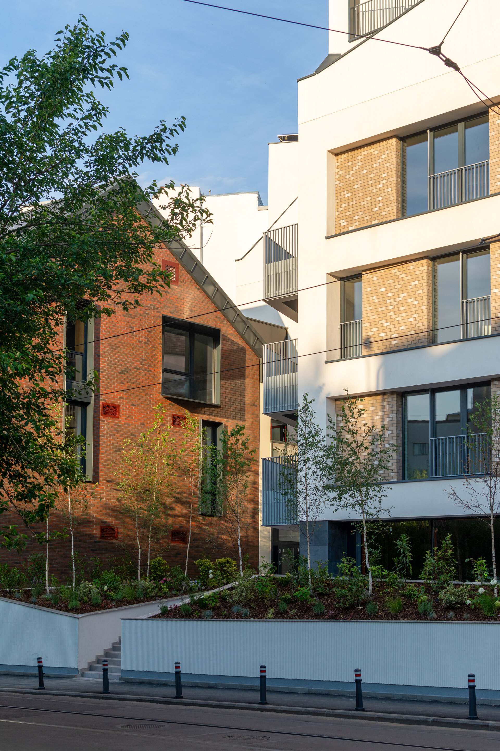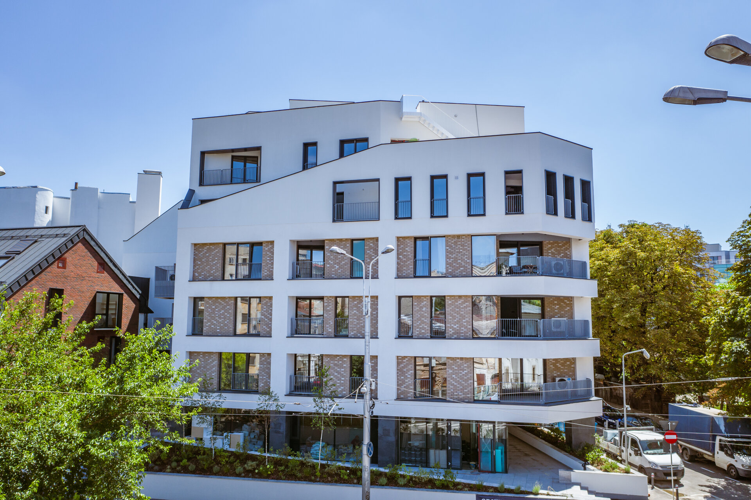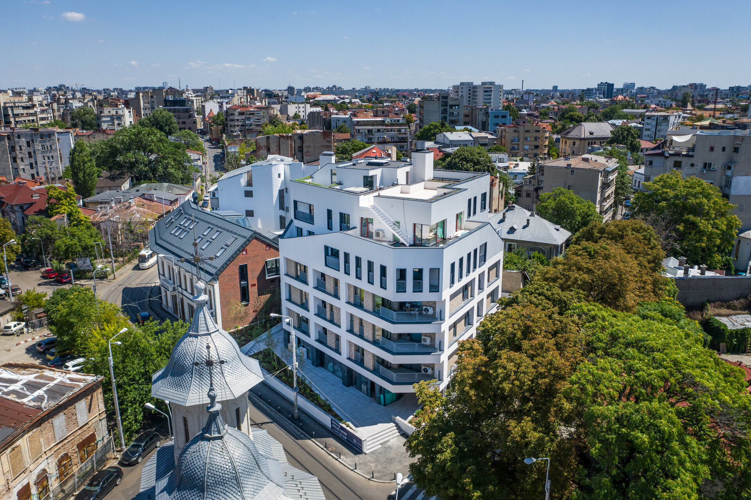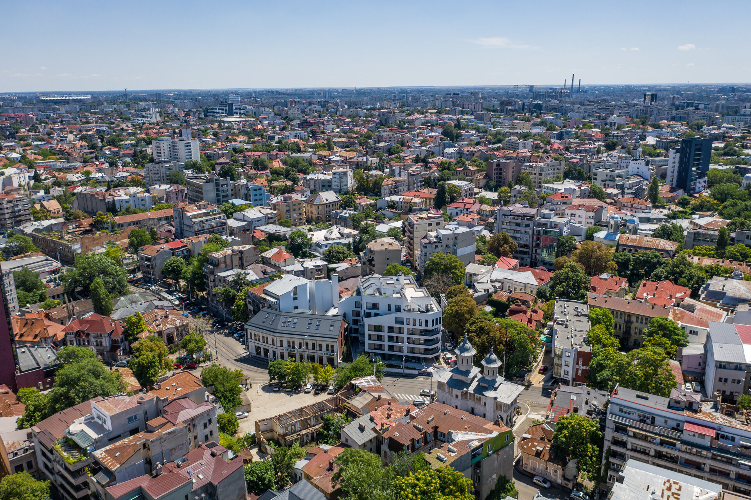
The Corner Armeneasca CN
Authors’ Comment
Situated at the intersection of Moșilor Avenue and Părintele Stăniloae Street, this location has a rich historical backdrop, shaped by multiple stages of the modern era. The project's starting point was a dialogue with the existing, namely the monument of the former Popp-Bunescu house, within the historical context intertwined in the public-private blend of the central area of the capital. Consequently, the proposal unfolded along two primary functional directions: the Popp-Bunescu house was repurposed into an office building, while the new structure was designated for residential use. A constant functional aspect throughout the entire ensemble was the ground-floor retail space, a hallmark of the historical identity of Moșilor Avenue.
The residential building was set back from the street alignment for a dual rationale. In terms of configuration, placing the new structure in the background accentuates the monument's presence on the street. Parallel to the street, the adjacency of the two structures was reduced to a glass articulation. Regarding circulation, this recessing of the volume in two directions mirrors the zoning of the exterior layout. Facing the street, the proposal aims to enhance the urban pathway, with an intersection on Părintele Stăniloae Street featuring a public passage portico, providing a pause in the pedestrian journey. Between the two structures, the terrace serves to separate user flows, fostering a sense of intimacy in accessing the residential building.
The solution aimed for a diverse arrangement of the 27 apartments across the five levels. Individuality is defined through a variety of unit layouts, ranging from 2 to 4 rooms and studios, distributed over one, two, or three levels. Additionally, this diversity is emphasized in the outdoor spaces, featuring balconies, loggias, and generous terraces. The latter enhances the openness to the panoramic view of the historic center. For similar reasons, the rooftop terrace is divided by planters designed to create intimate outdoor spaces for each apartment, compensating for the lack of green areas, which is an inherent challenge in the densely built historic center.
The inclinations of the upper walls were determined as part of integrating the building into the built environment's profile and as a compositional method to harmonize the terrace privacy levels resulting from the setbacks of the last three levels. In addition, the regular composition of the lower facades brings full visual coherence to the entire ensemble, dynamically enhanced through material contrasts compatible with those proposed in the renovation project of the former Popp-Bunescu house, namely exposed brick and multi-layered plaster in pale shades. The construction solutions aimed at achieving a highly energy-efficient building.
- Avalon Estate
- Marmura Residence
- Colina Lac Residence
- Apartment Building on Virgiliu Street
- Stejarii Collection Residential Complex
- Maior Cranta apartment building
- Dynamic Residence
- Brick House
- Residential Building in Northen Bucharest
- Lake House 2
- Str. Sergent Nuțu Ion 2 - residential building
- One Verdi Park
- Uranus Apartments
- The Corner Armeneasca CN
