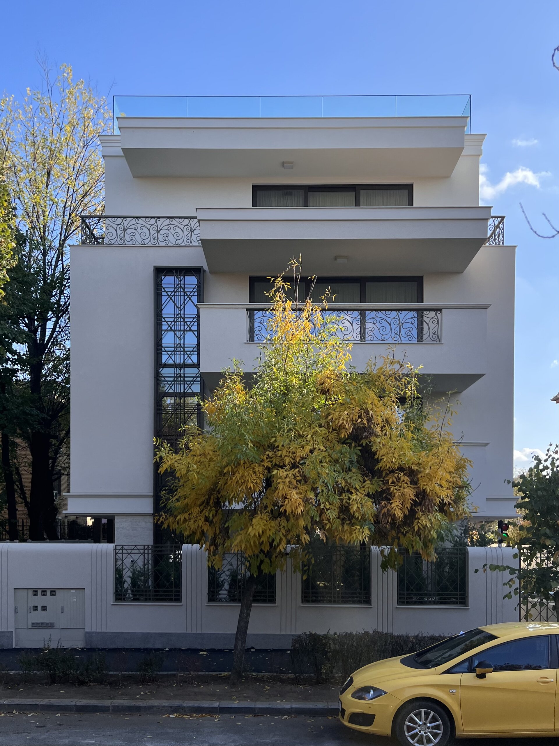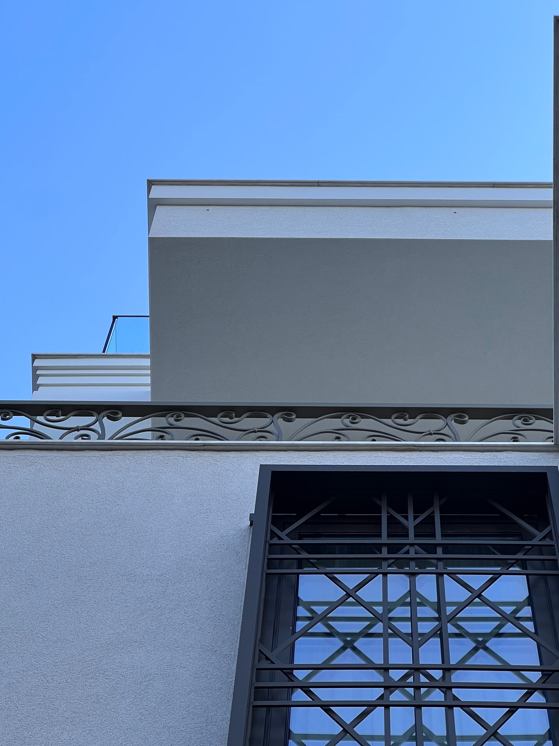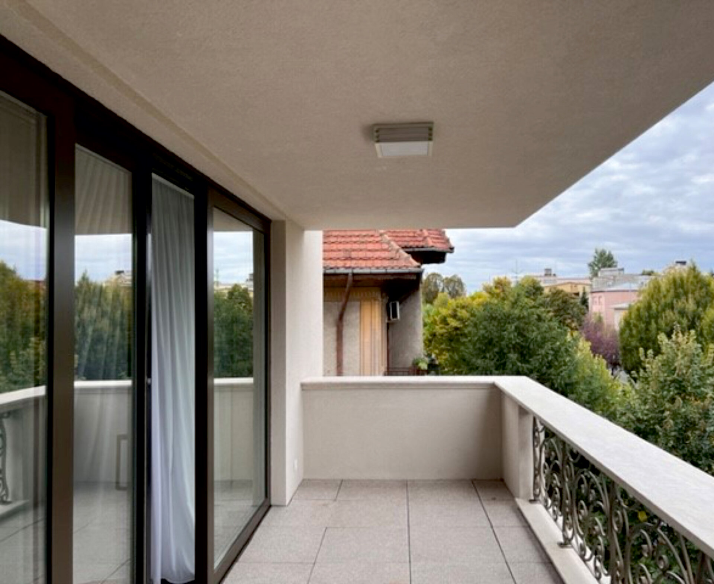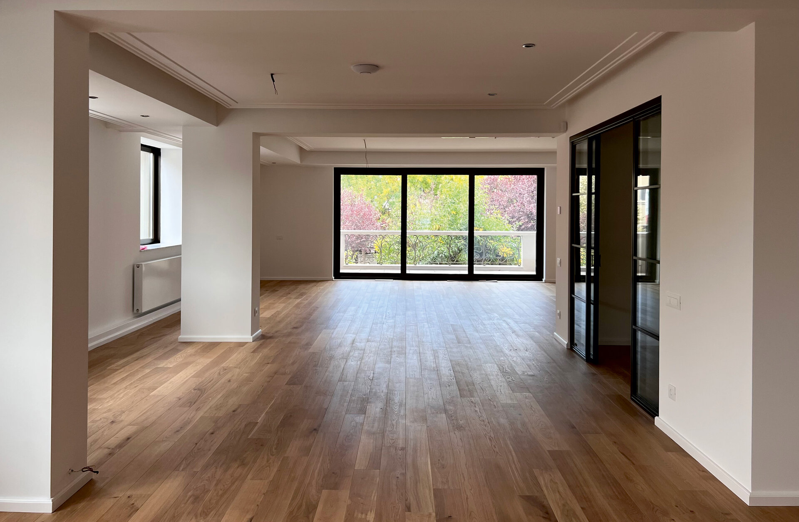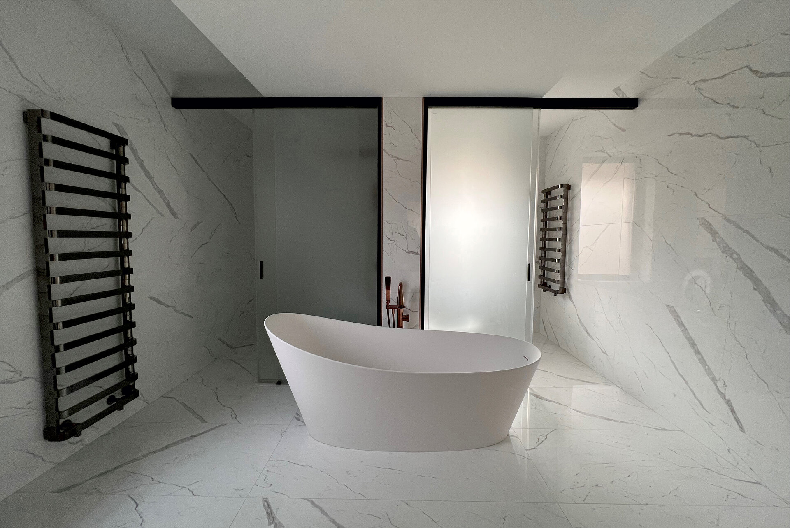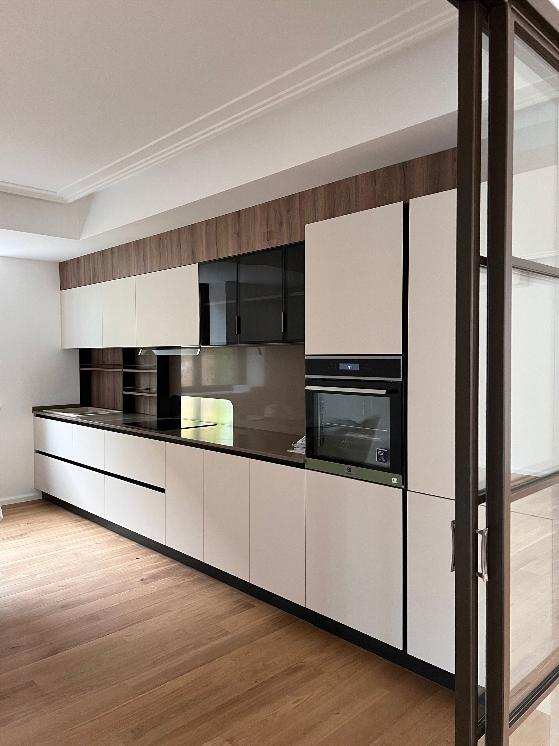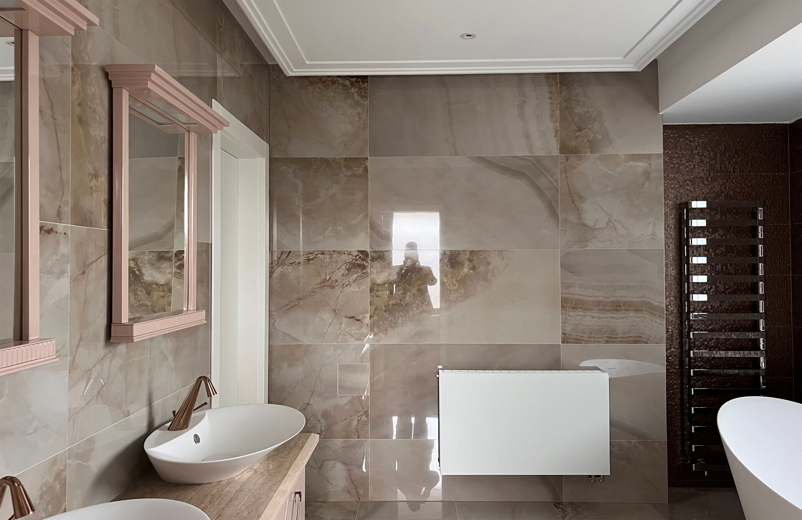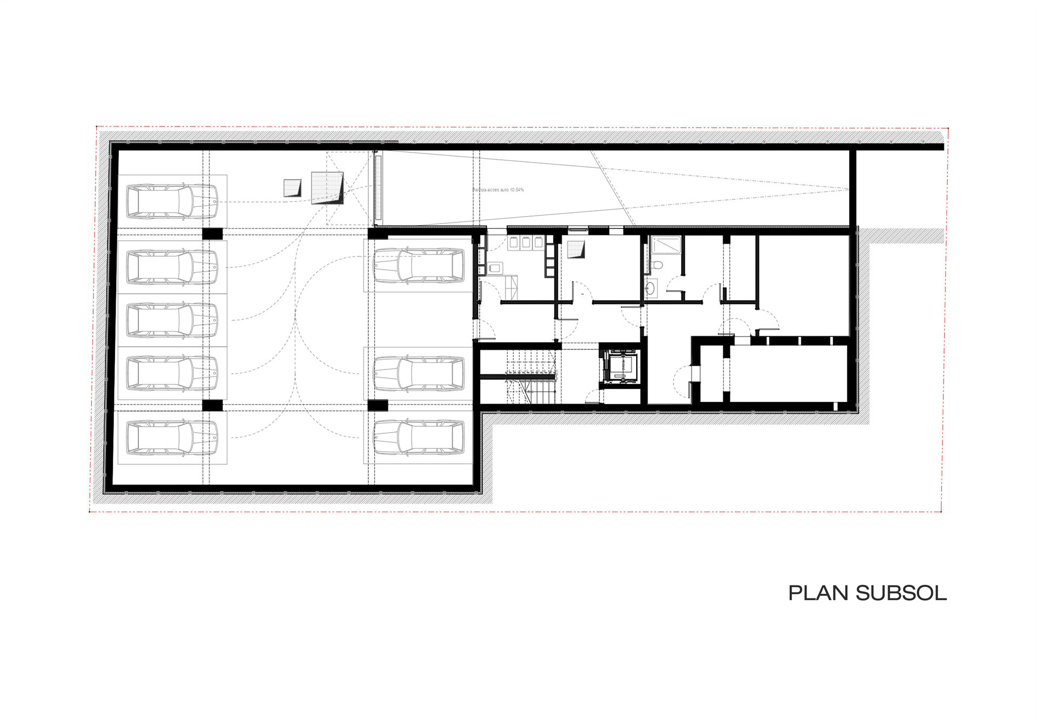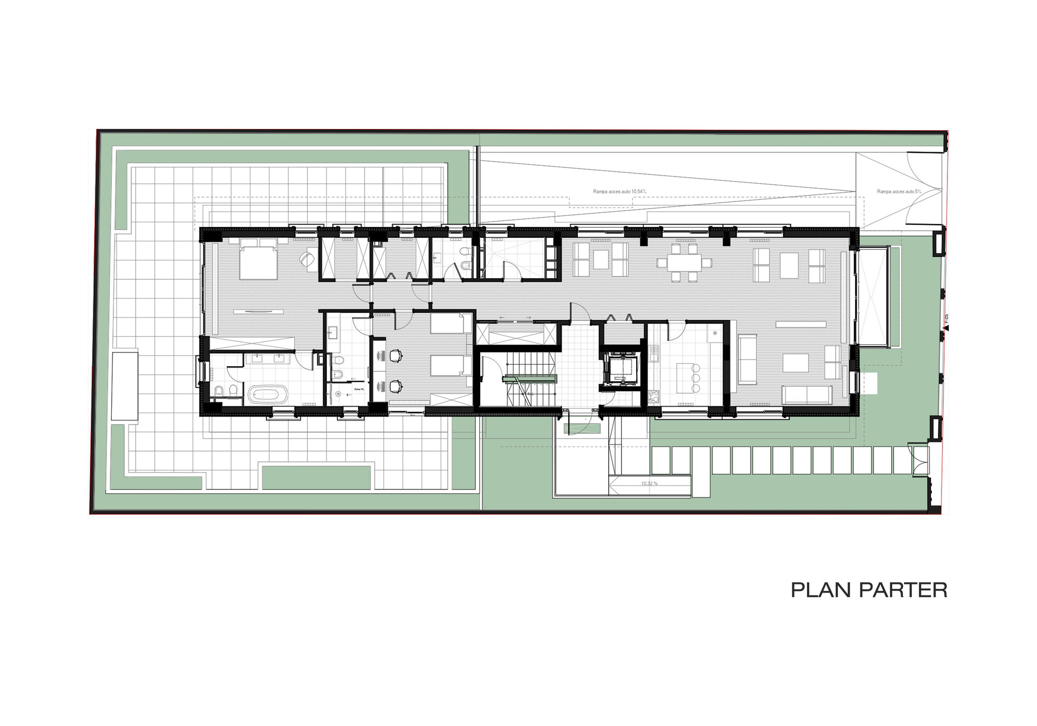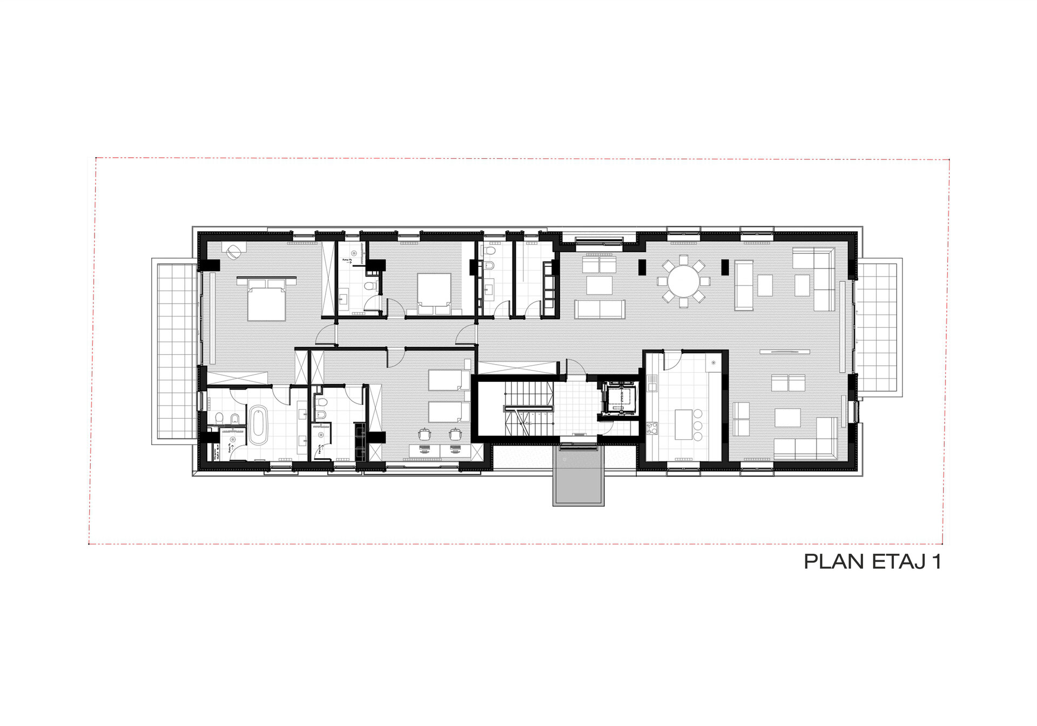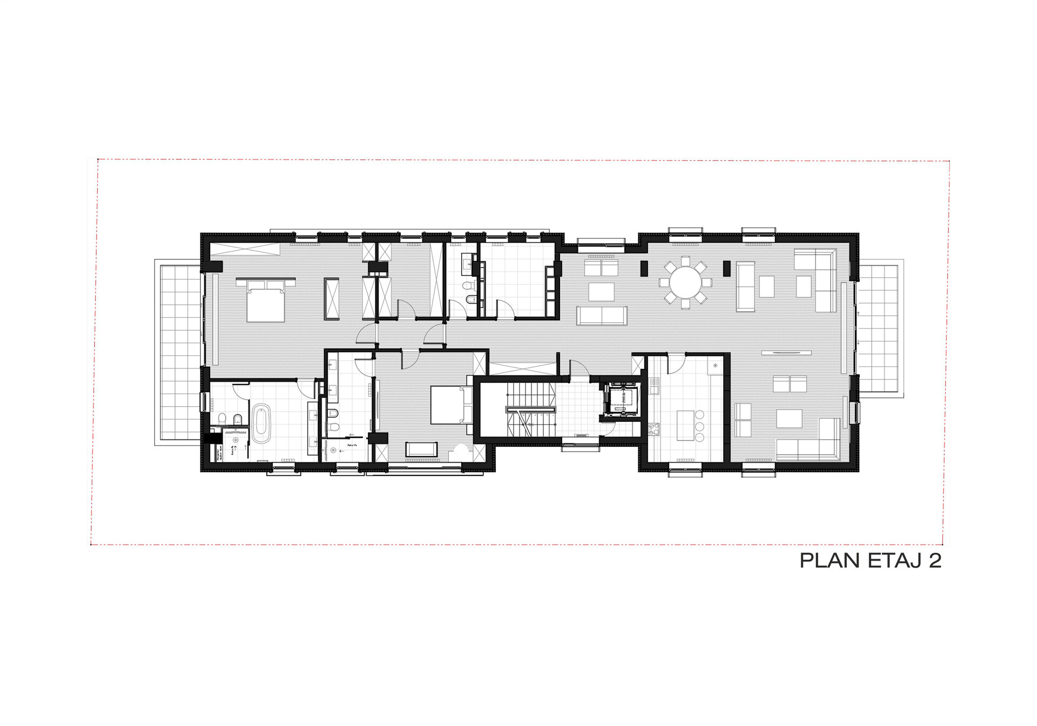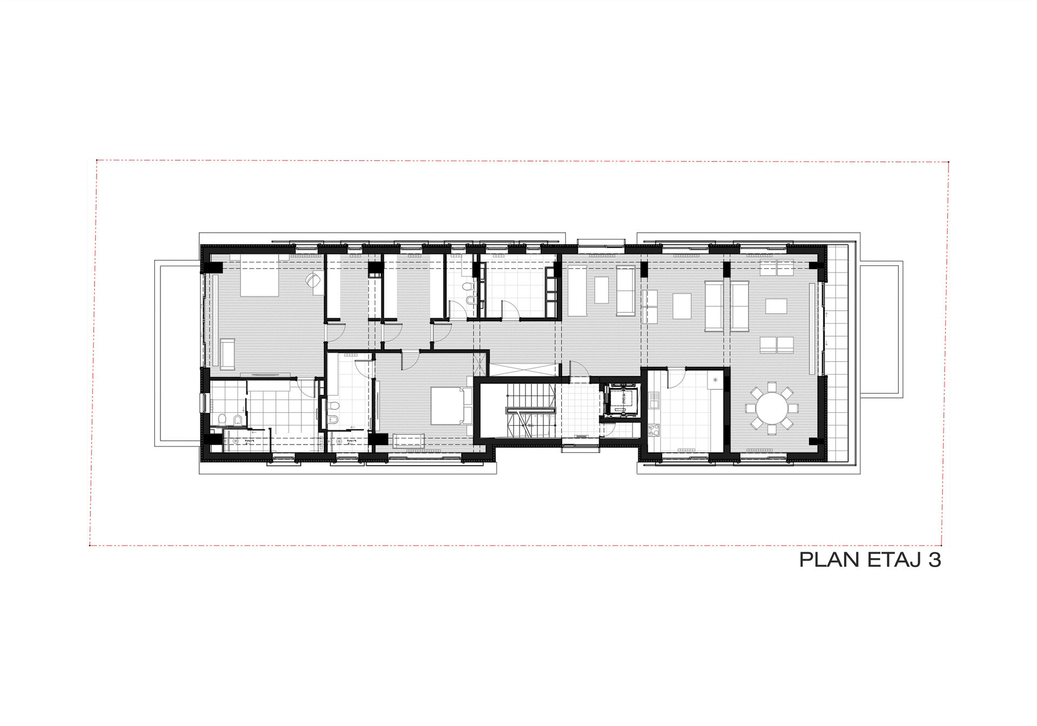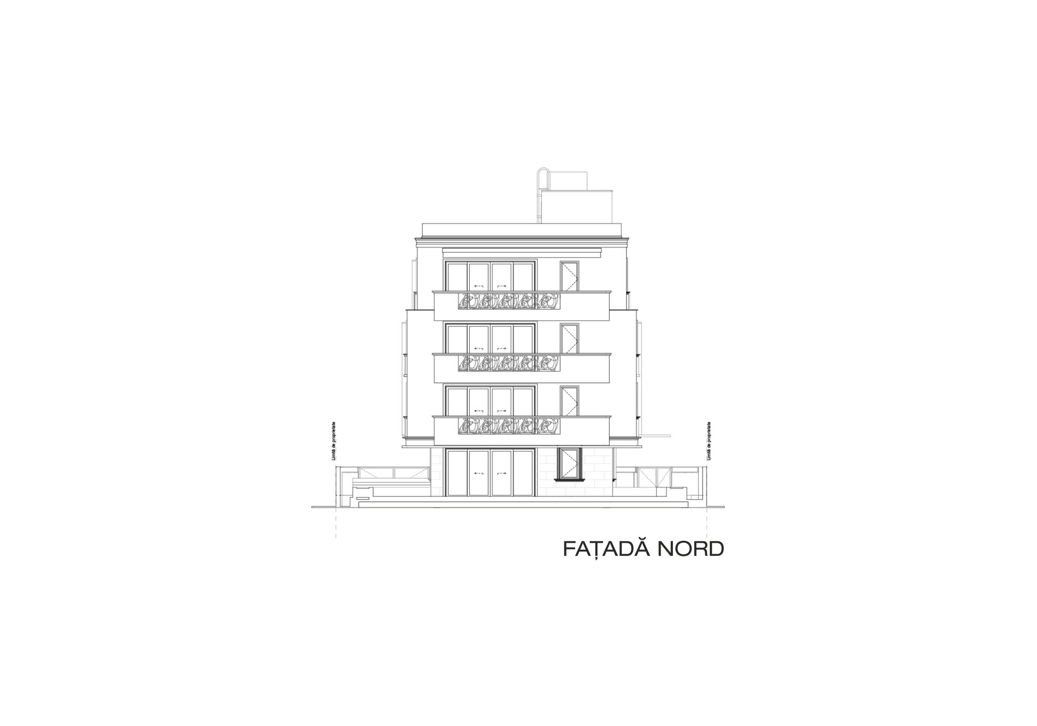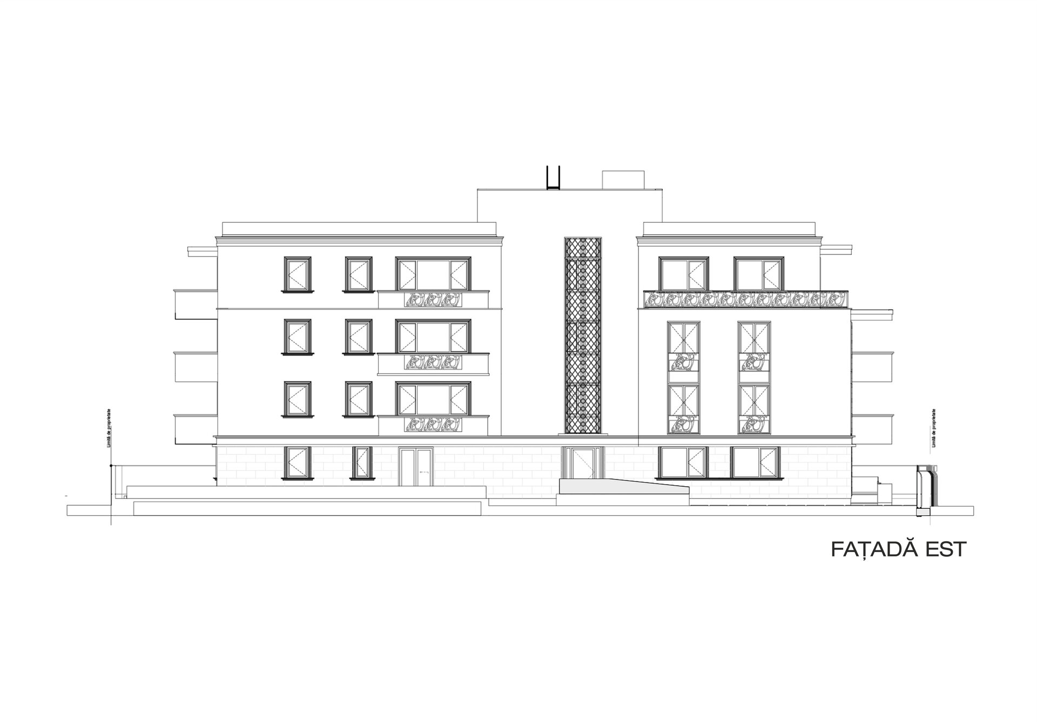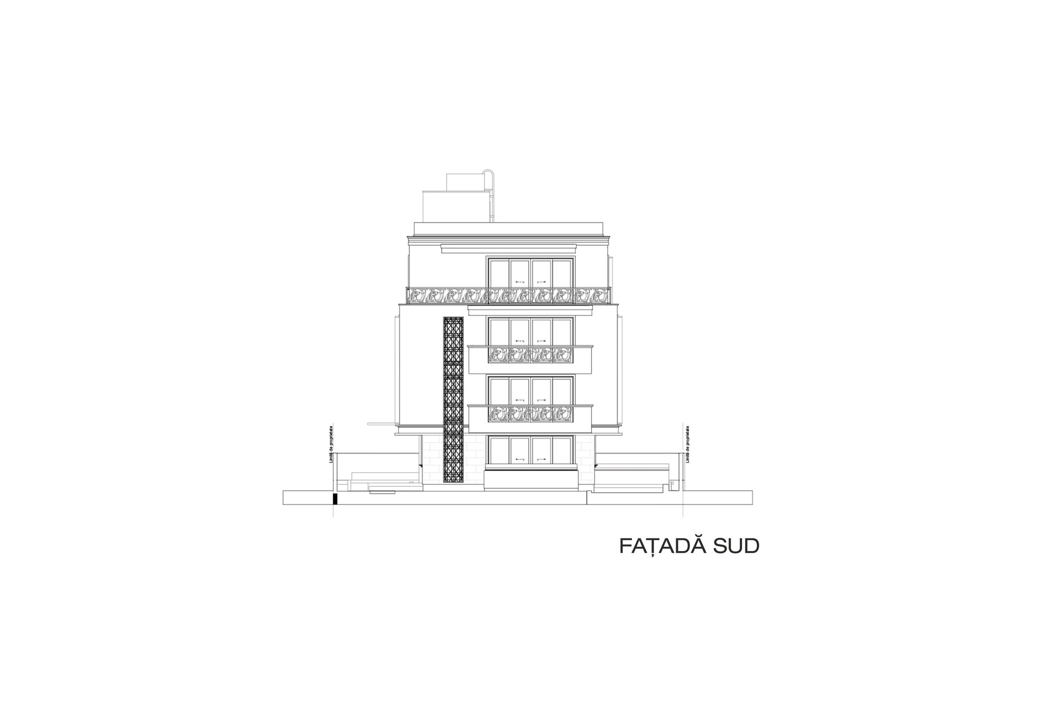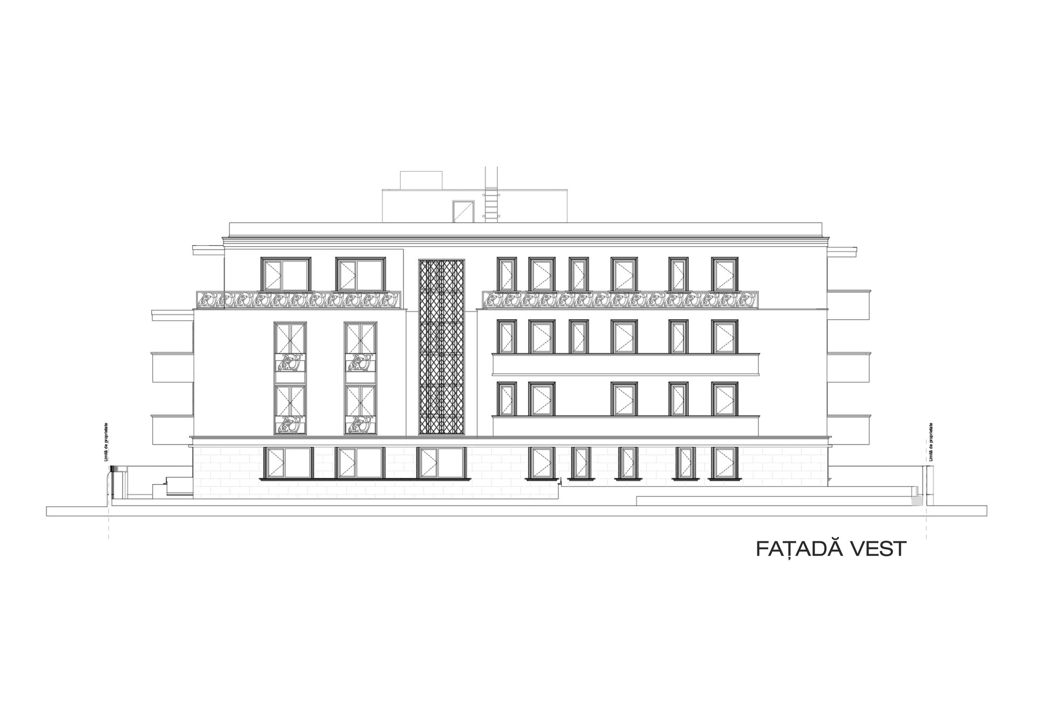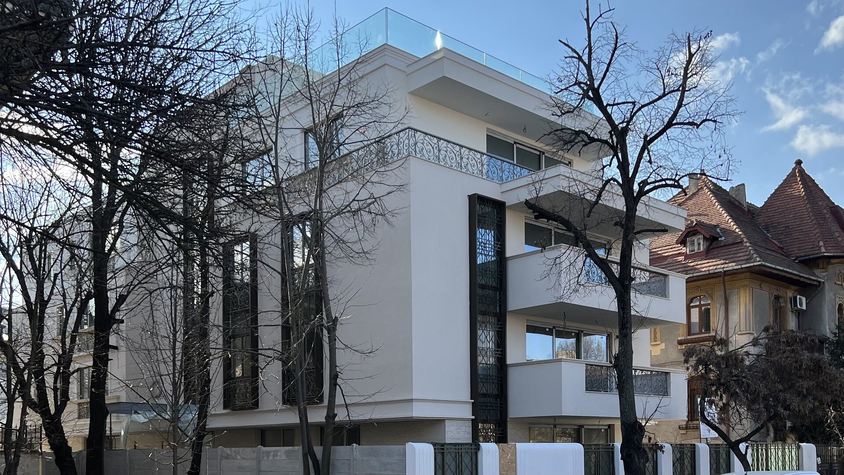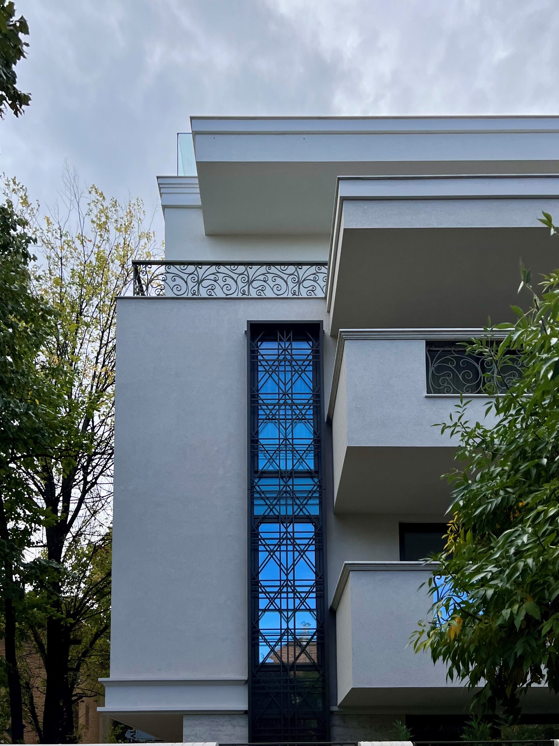
Residential Building in Northen Bucharest
Authors’ Comment
Located in the northern area of Bucharest, in a protected neighborhood with a rich history and distinctive architecture, the property is an expression of a private client's dream to create an intimate home for their family. With a height of G+2F+3R and a total area of approximately 1700 square meters, this project redefines standards in residential comfort and seamlessly integrates into the scale and aesthetics of the area.
The concept that breathes life into this construction transcends time, highlighting the history and architectural heritage of the area, while embracing the innovation and elegance of contemporary design. In an effort to honor the architectural heritage of the neighborhood, the design was approached and developed sensitively, paying attention to its distinctive features.
The interiors offer generous, bright, and functional spaces, making each apartment a haven of comfort and refinement. On the ground floor, there is a 3-room apartment, and on the first floor, a 4-room apartment. The second and third floors each house a 3-room apartment. All these apartments have generous surfaces ranging from 300 to 350 square meters, with spacious rooms and large terraces. With careful consideration for cardinal orientation, the sleeping area is strategically placed southeast, capturing the morning rays, while the living area, seamlessly integrated into the context, faces north, east, and west, offering spectacular views of both sunrise and sunset.
The terraces, gateways to nature and private space, accompany each apartment. They become havens of relaxation where natural light embraces the spacious rooms, creating a warm and welcoming atmosphere while preserving the intimacy and tranquility of "home." These expansive spaces bridge the gap between interior and exterior, providing a perfect setting for relaxation and outdoor recreation. Additionally, the ground floor apartment comes with a private garden.
The building facade, enveloped in clear lines and balanced proportions, embraces the urban environment through the use of concrete, iron, and glass, creating a structure that interacts with the lights and shadows of the city. Natural stone was used on the ground floor facade, while the upper floors are covered in warm-colored plaster in shades of white and beige, subtly integrating into the surroundings.
The roof transforms into a surprising walkable terrace, opening the way to special moments outdoors. With direct access from inside through the staircase, this terrace offers not only an open space to capture panoramic views but also an outdoor living experience right in the midst of urban life. Its generous area of 240 square meters allows limitless possibilities for arrangement, from relaxation areas and green spaces to socializing spots or even areas dedicated to recreational activities.
The construction tells a story of passion, family, and evolution – a page of history and a chapter of the future where every detail contributes to the beauty and authenticity of the city, seen through the eyes of elegance and refinement. This luxury property skillfully combines the concept of historical value and modernity, providing a space where contemporary living is enveloped in an aura of refinement and history. The property not only respects the urban context and traditions of the area but also enriches it, adding its own distinctive touch and artistic signature to the city's architectural panorama.
- Avalon Estate
- Marmura Residence
- Colina Lac Residence
- Apartment Building on Virgiliu Street
- Stejarii Collection Residential Complex
- Maior Cranta apartment building
- Dynamic Residence
- Brick House
- Residential Building in Northen Bucharest
- Lake House 2
- Str. Sergent Nuțu Ion 2 - residential building
- One Verdi Park
- Uranus Apartments
- The Corner Armeneasca CN
