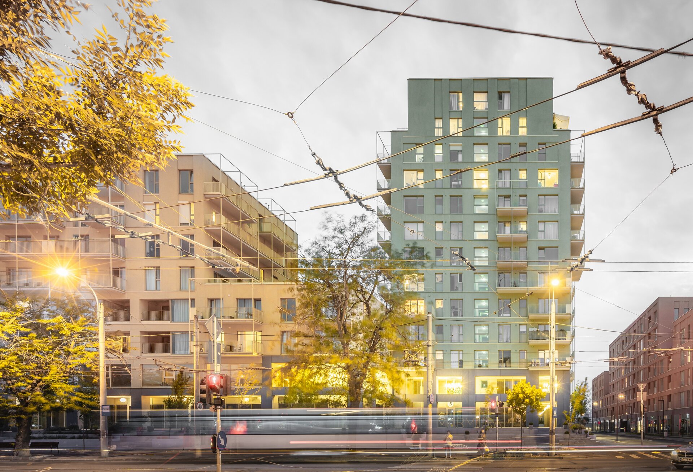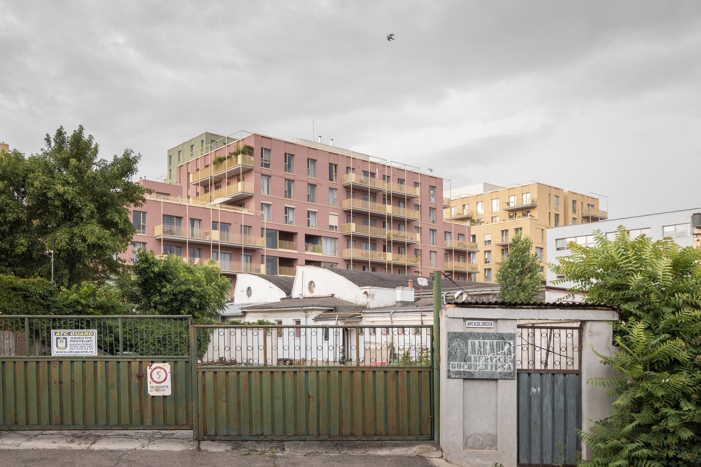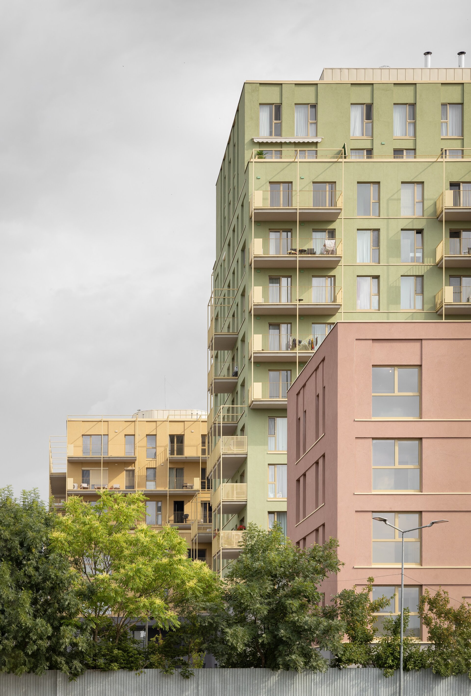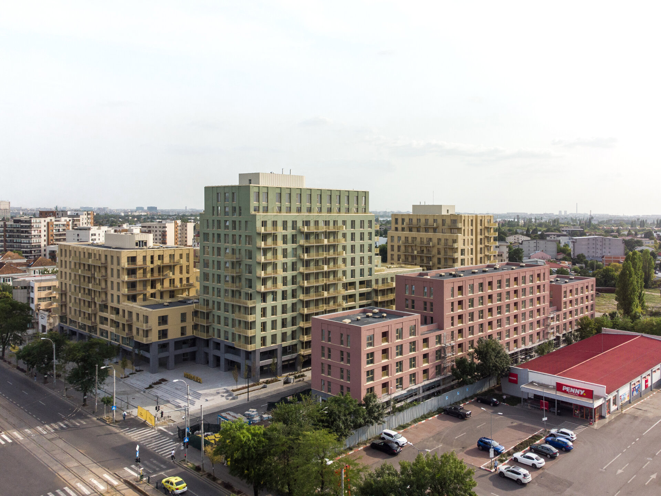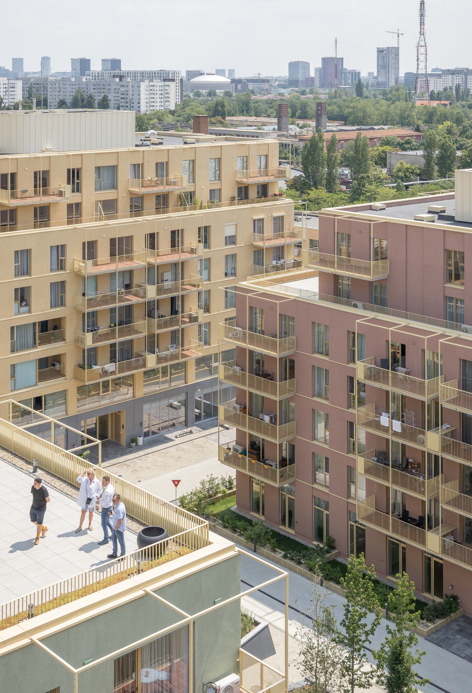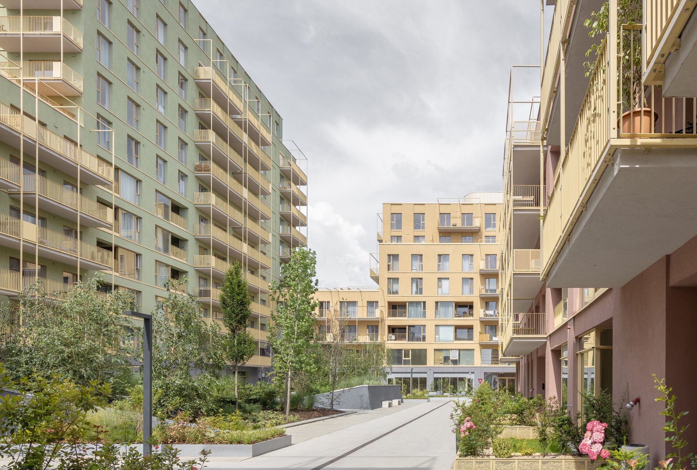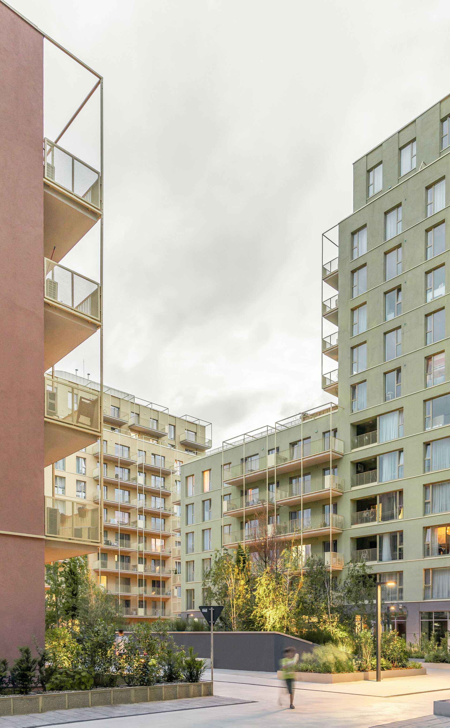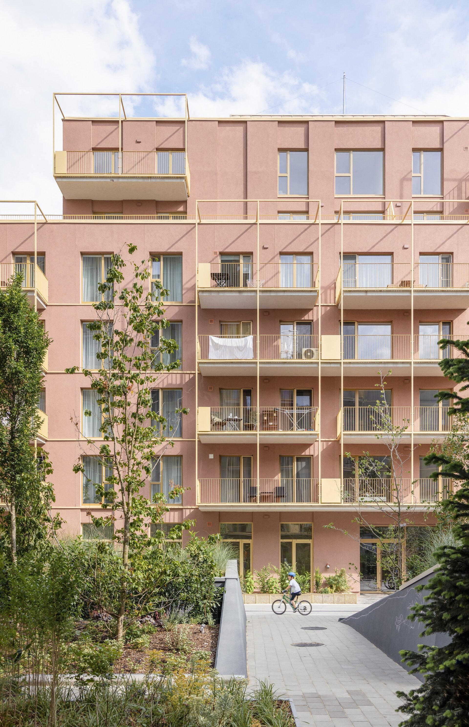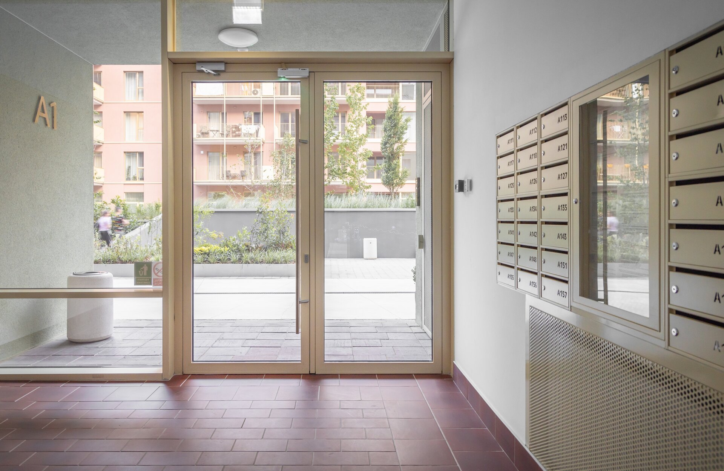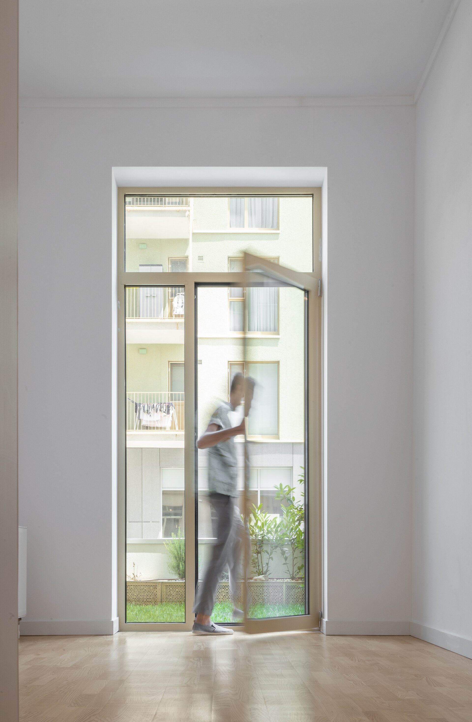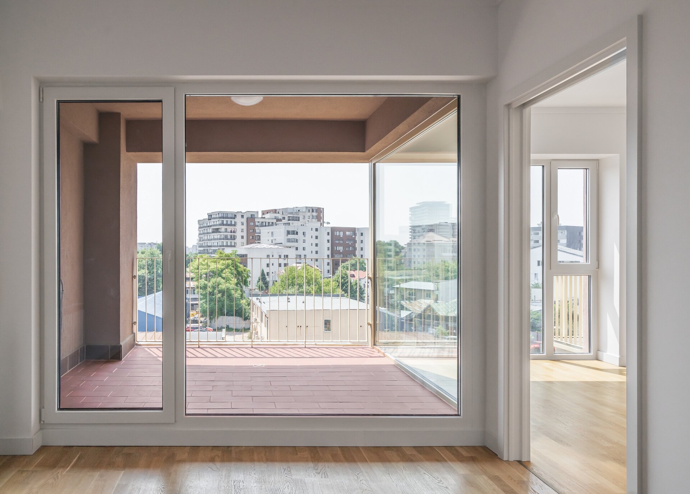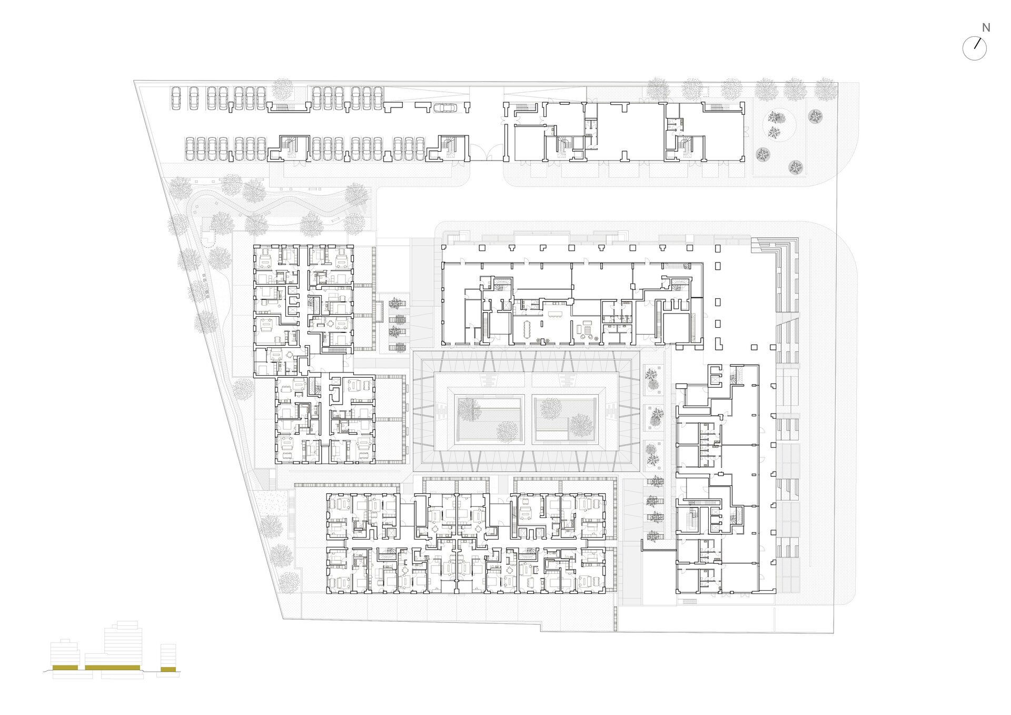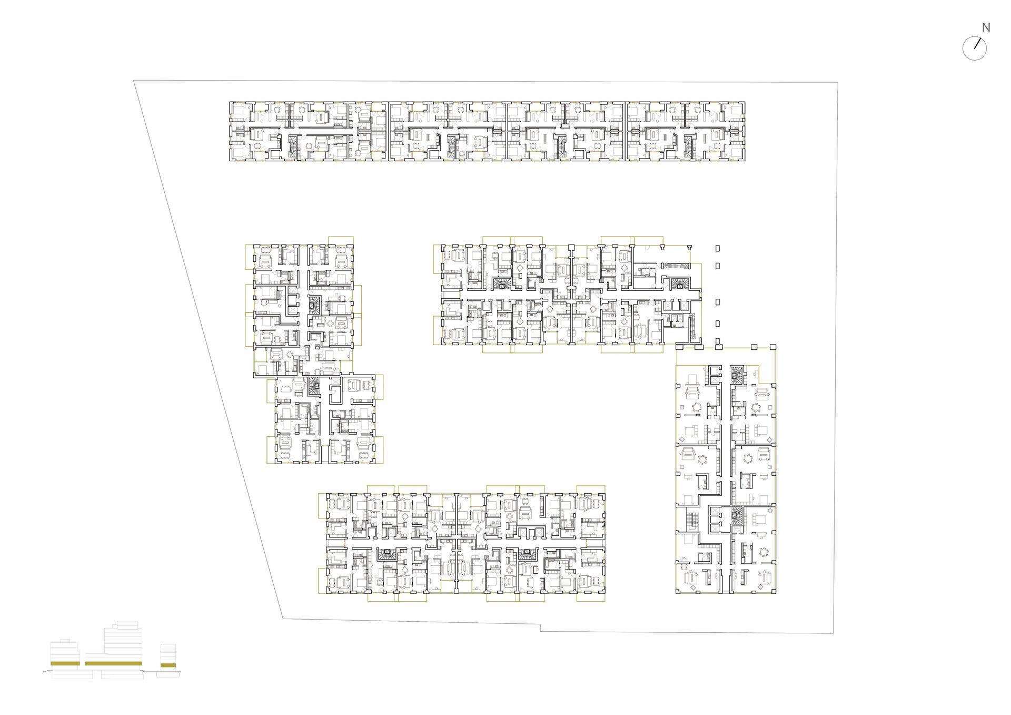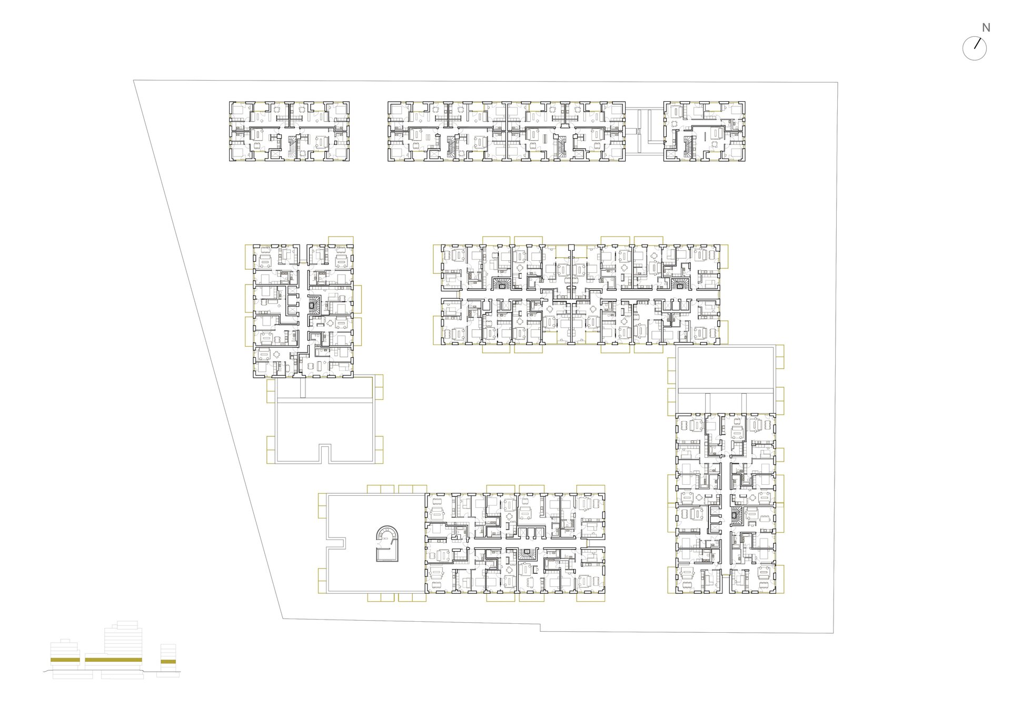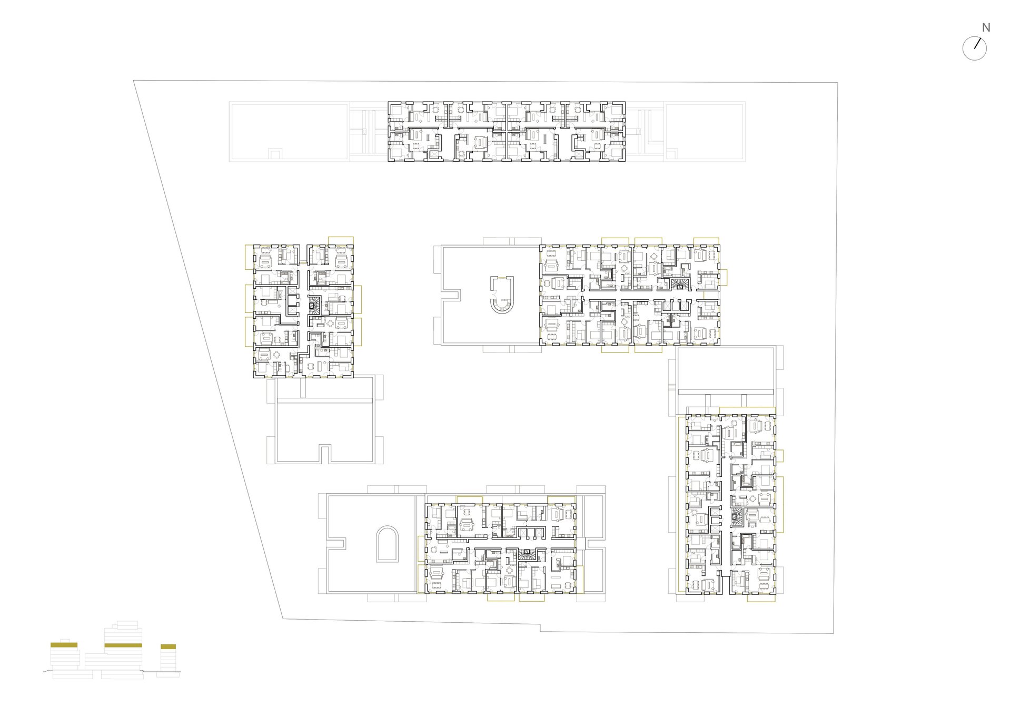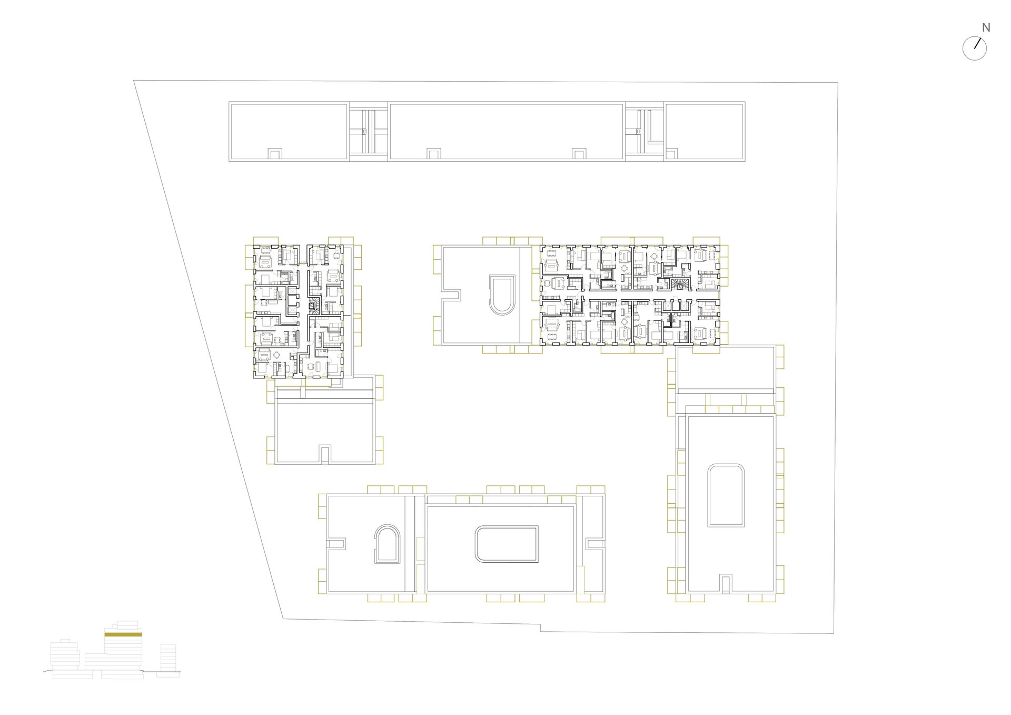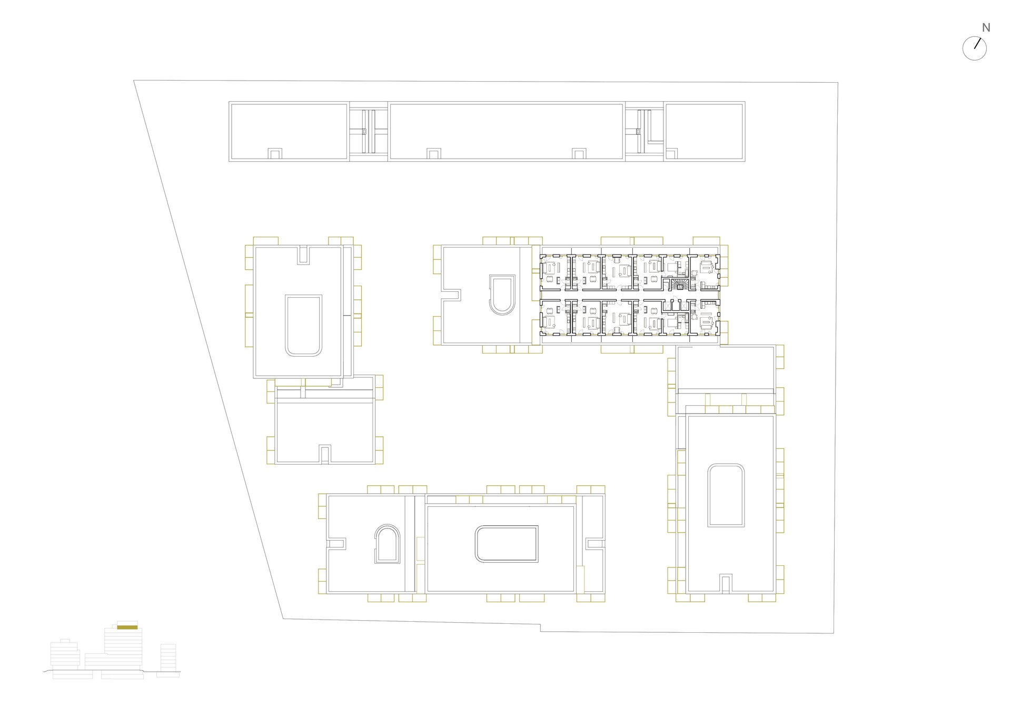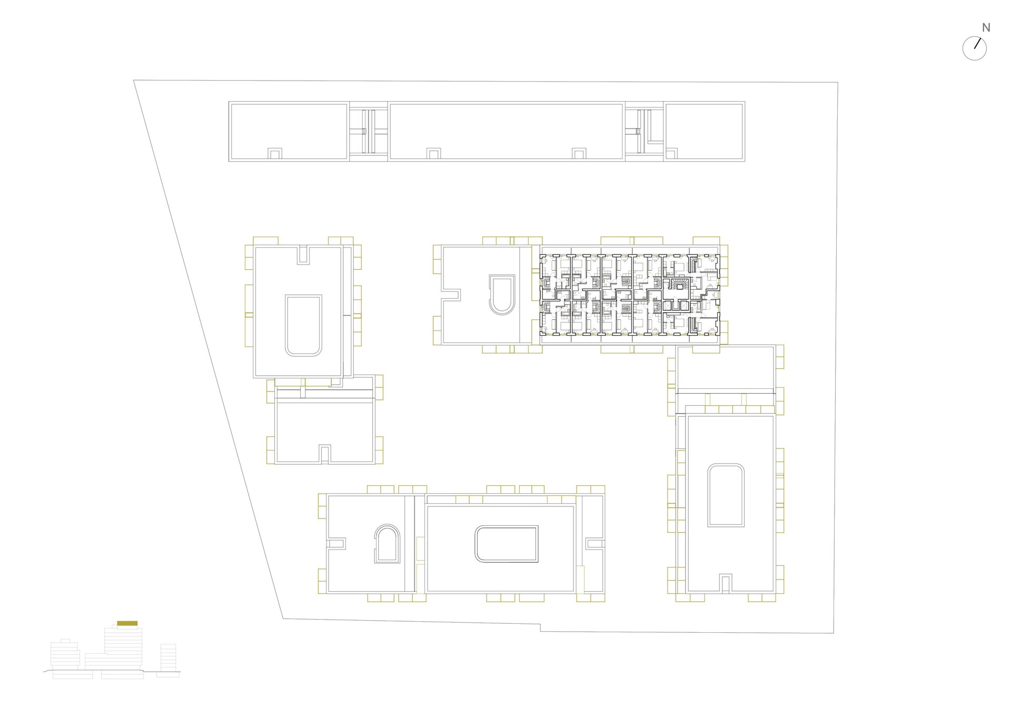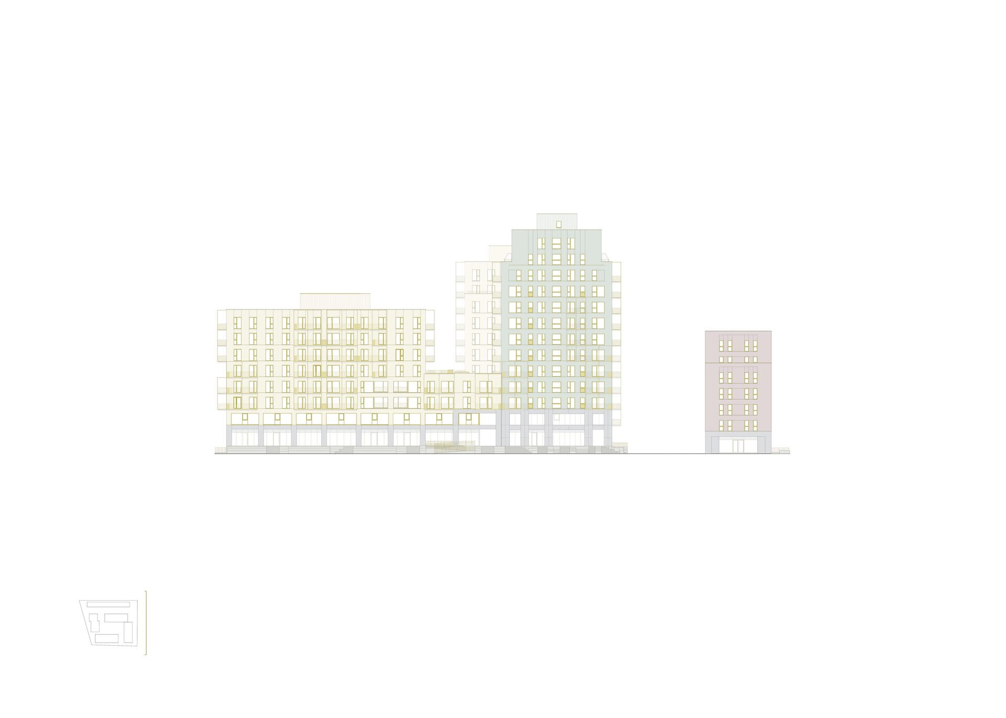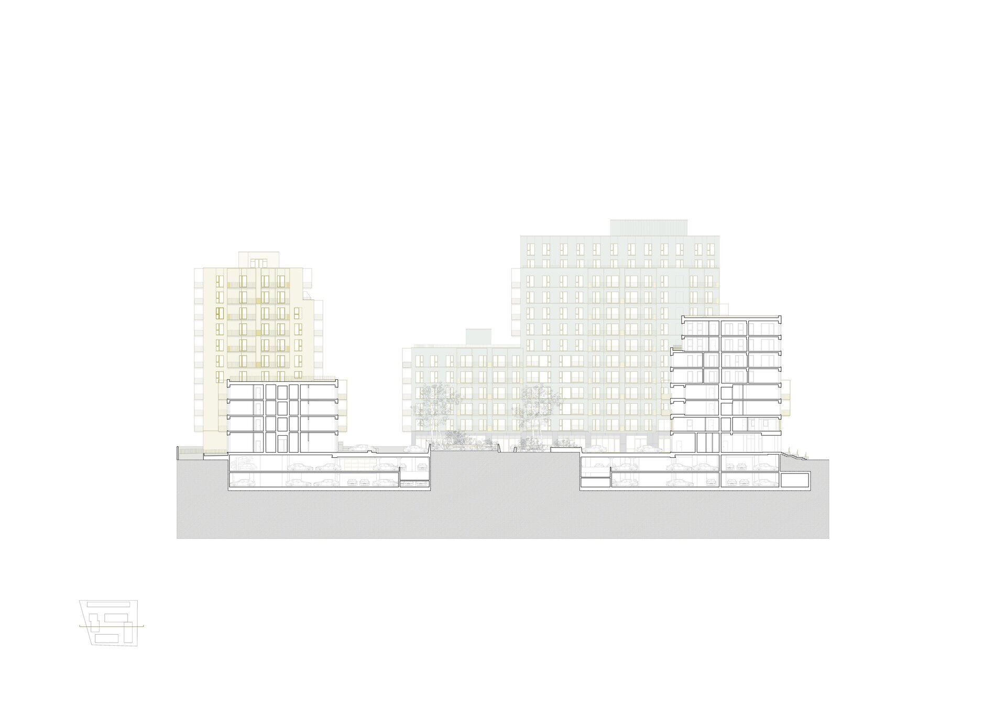
- Nomination for the “Built Architecture / Collective Housing Architecture” section
Marmura Residence
Authors’ Comment
The land has a trapezoidal geometric configuration, and its development is the result of studies on sunlight exposure and street layout, as well as the design of a new internal artery - extending from Pajura Street - which provides coherence in the urban planning of the area and will be necessary for future developments.
The intervention emerges as a generative response to structure within a disorganized urban context and consists of a compound of enclosed buildings formed by four perimeter-placed structures on the resulting land. This frees up the central zone of the site, transforming it into a space accessible to the public, partially planted - an elevated communal courtyard above street level. Opposite, along the newly created street, a lamellar construction is positioned, an integral part of the ensemble.
The volumetric configuration ensures that each apartment, regardless of typology or placement, receives adequate natural lighting and an individual outdoor space - either in the form of a balcony or a loggia. The diversity of living experiences is reflected both in the spatial and morphological variety of the apartments, as well as in their cardinal orientation and visual relationship with the urban landscape.
The fragmentation of the volume, chromatic diversity, and the detail provided by textures and substructures give the ensemble identity and reduce its overall scale. Perception at eye level becomes increasingly familiar as the landscaped spaces evolve over time.
In addition to the courtyard, there are other elements that support the communal cohesion and social infrastructure of the ensemble - interior and exterior spaces that can be accessed and used collectively by residents and visitors. Accessible circulation terraces, kitchenettes, the community center, and naturally lit common spaces along the access corridors all contribute to the quality of life within the apartment complex.
The fragmentation of the volume, chromatic diversity, and the detail provided by textures and substructures give the ensemble identity and reduce its overall scale. Perception at eye level becomes increasingly familiar as the landscaped spaces evolve over time.
Towards the boulevard, the building is aligned with the existing layout of the area, favoring a connection with the extended neighborhood and creating a certain type of urbanity by expanding the public domain with a stepped plaza to which the building is formally articulated by a double-height portico, doubled by a curtain wall. Its functionality is enhanced by the positioning of public spaces here.
The ground floor, differentiated in terms of materiality and color like a plinth, offers visual permeability and mobility between the plaza (the mineral space) and the courtyard (the planted space within the ensemble). Functions associated with proximity commerce on the street level and mezzanine-level offices add a dimension of mixed-use to the ensemble.
- Avalon Estate
- Marmura Residence
- Colina Lac Residence
- Apartment Building on Virgiliu Street
- Stejarii Collection Residential Complex
- Maior Cranta apartment building
- Dynamic Residence
- Brick House
- Residential Building in Northen Bucharest
- Lake House 2
- Str. Sergent Nuțu Ion 2 - residential building
- One Verdi Park
- Uranus Apartments
- The Corner Armeneasca CN
