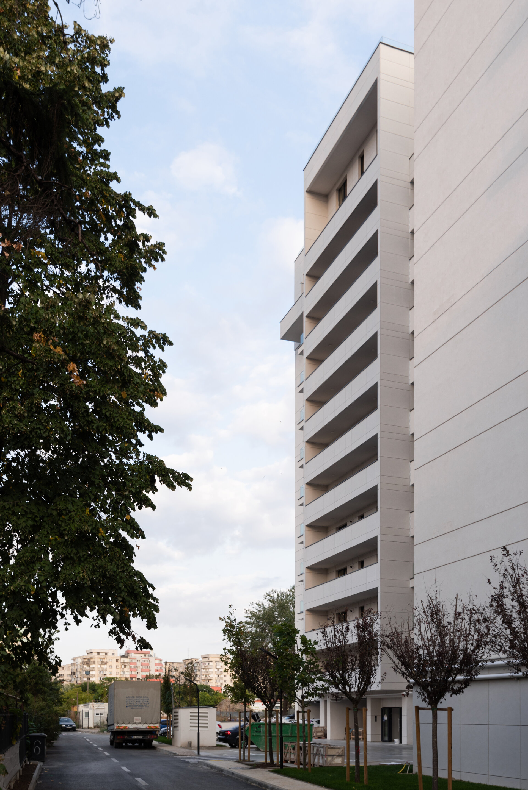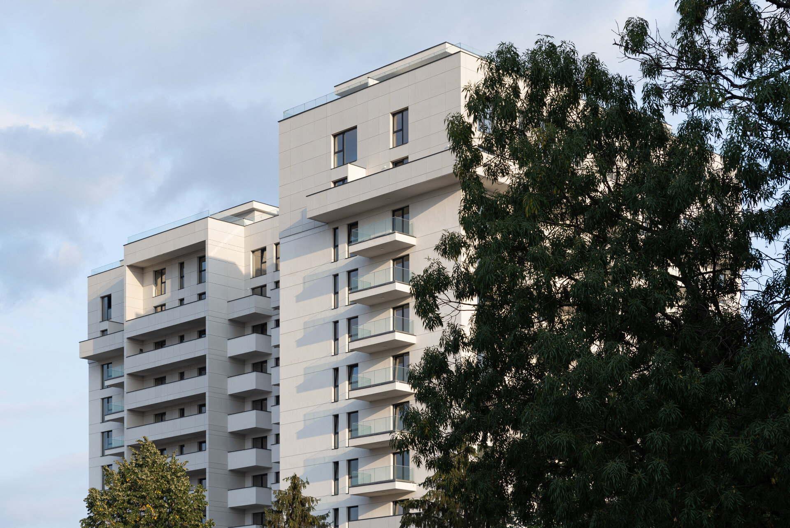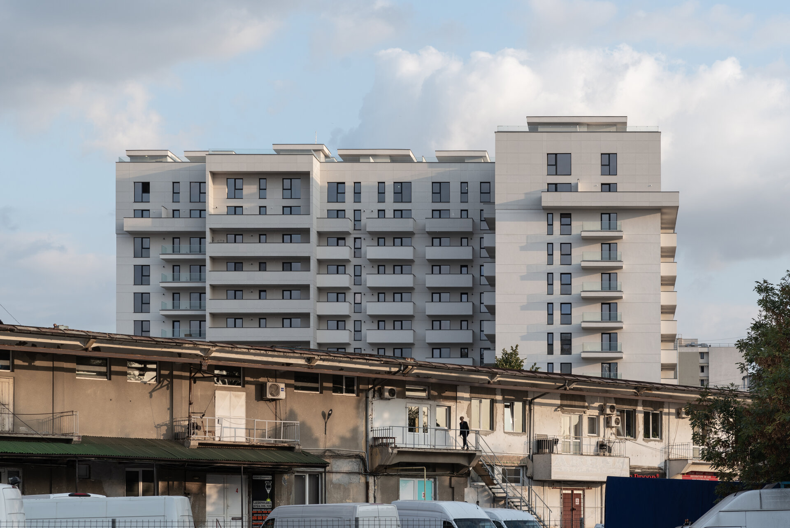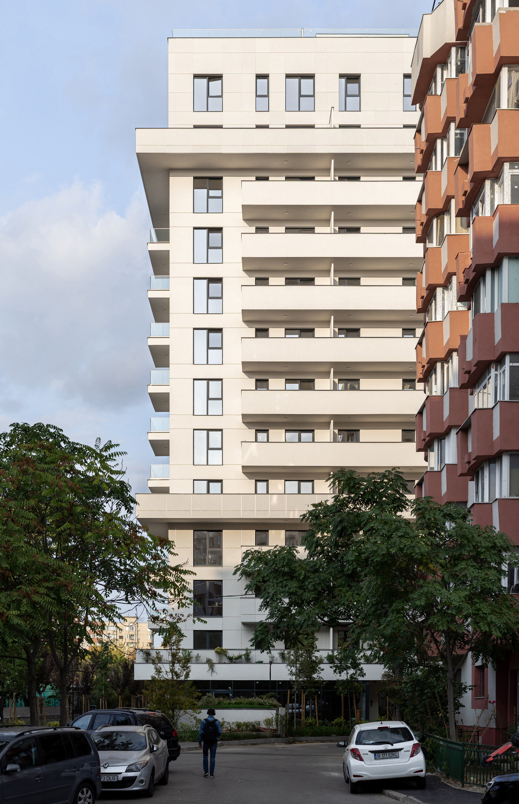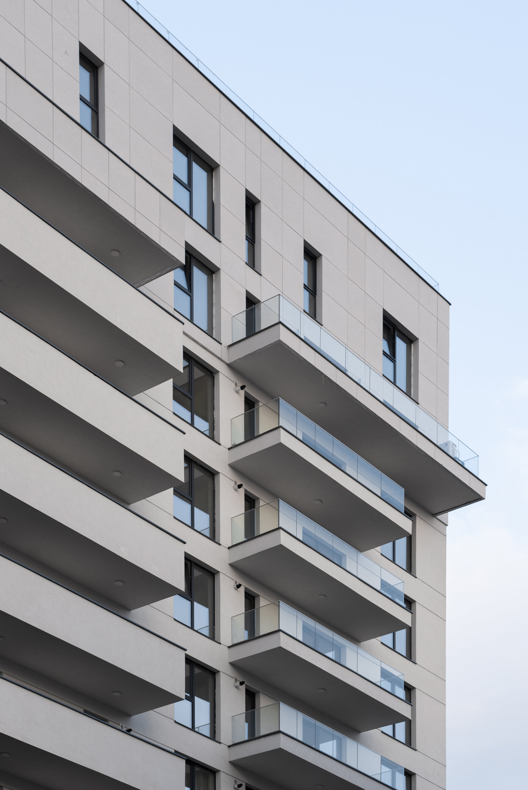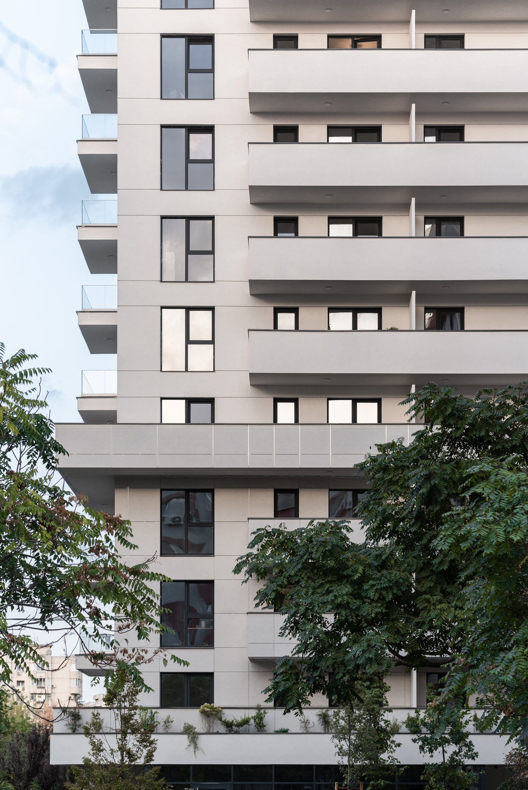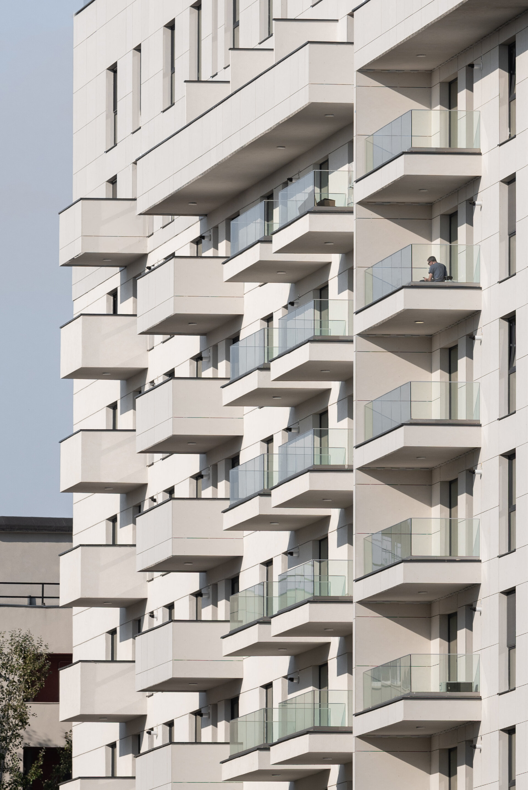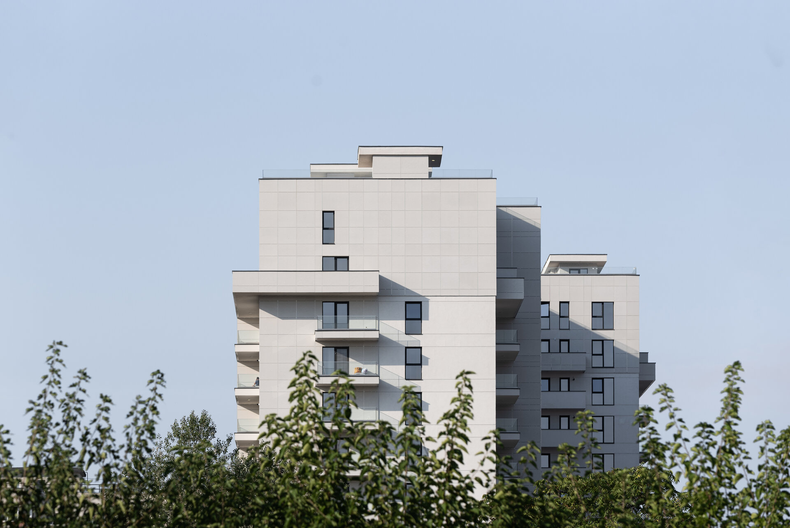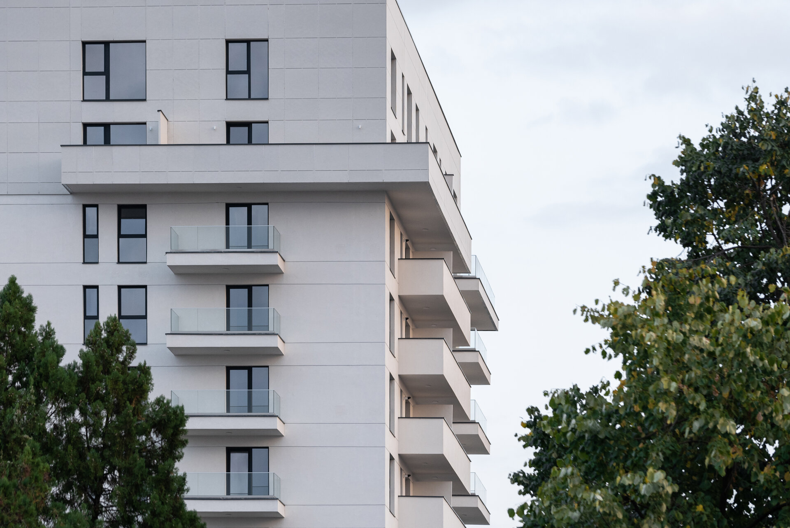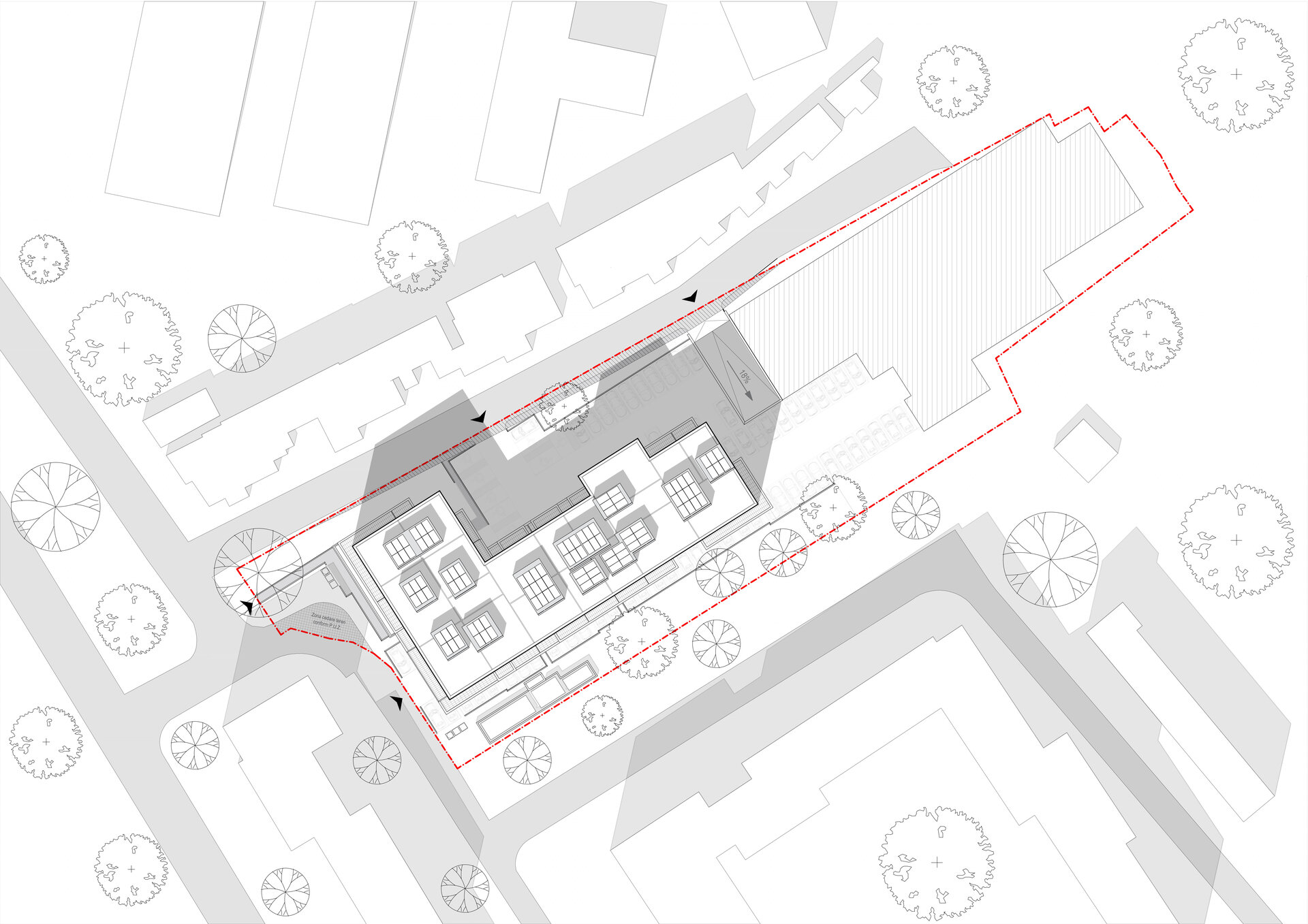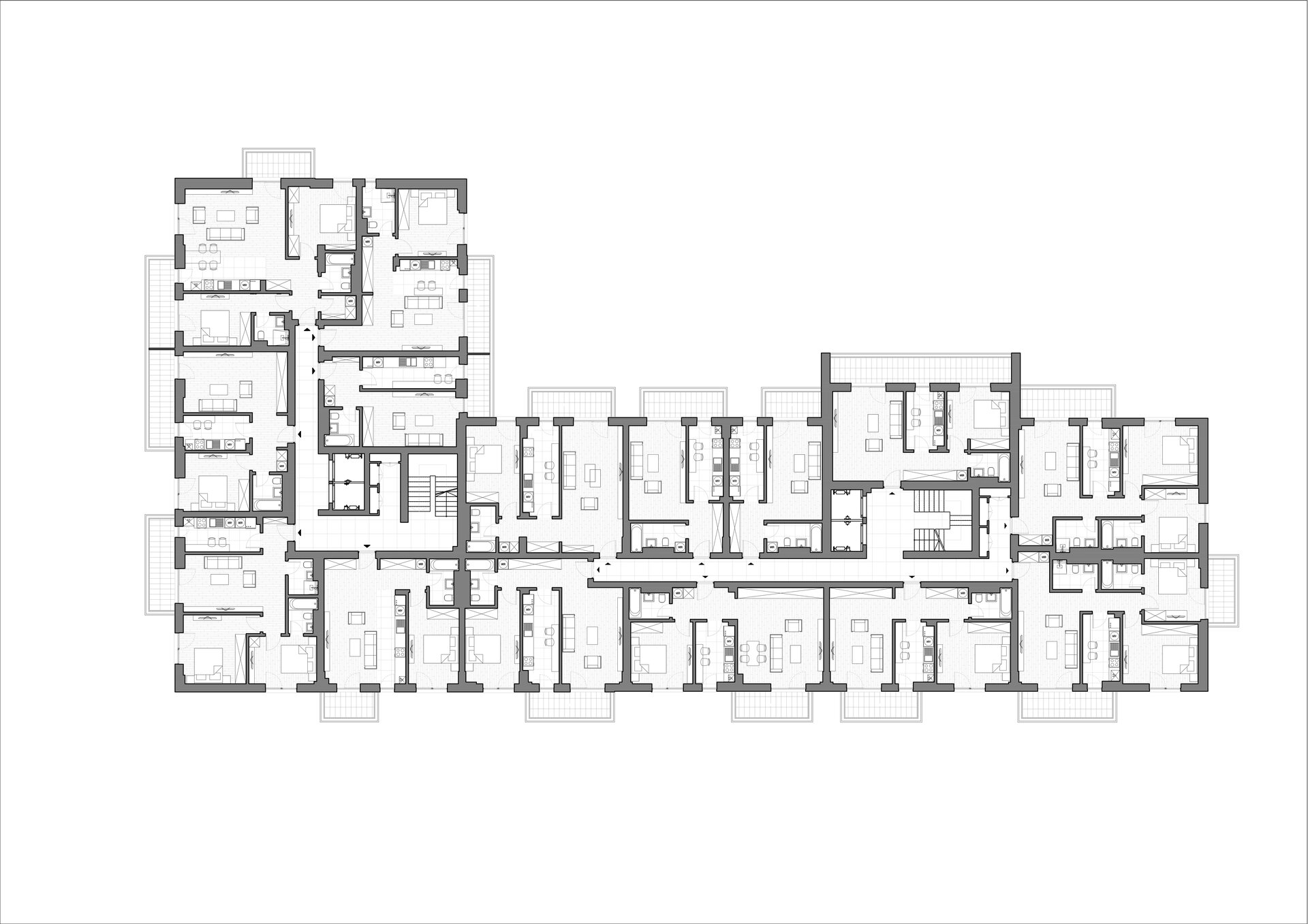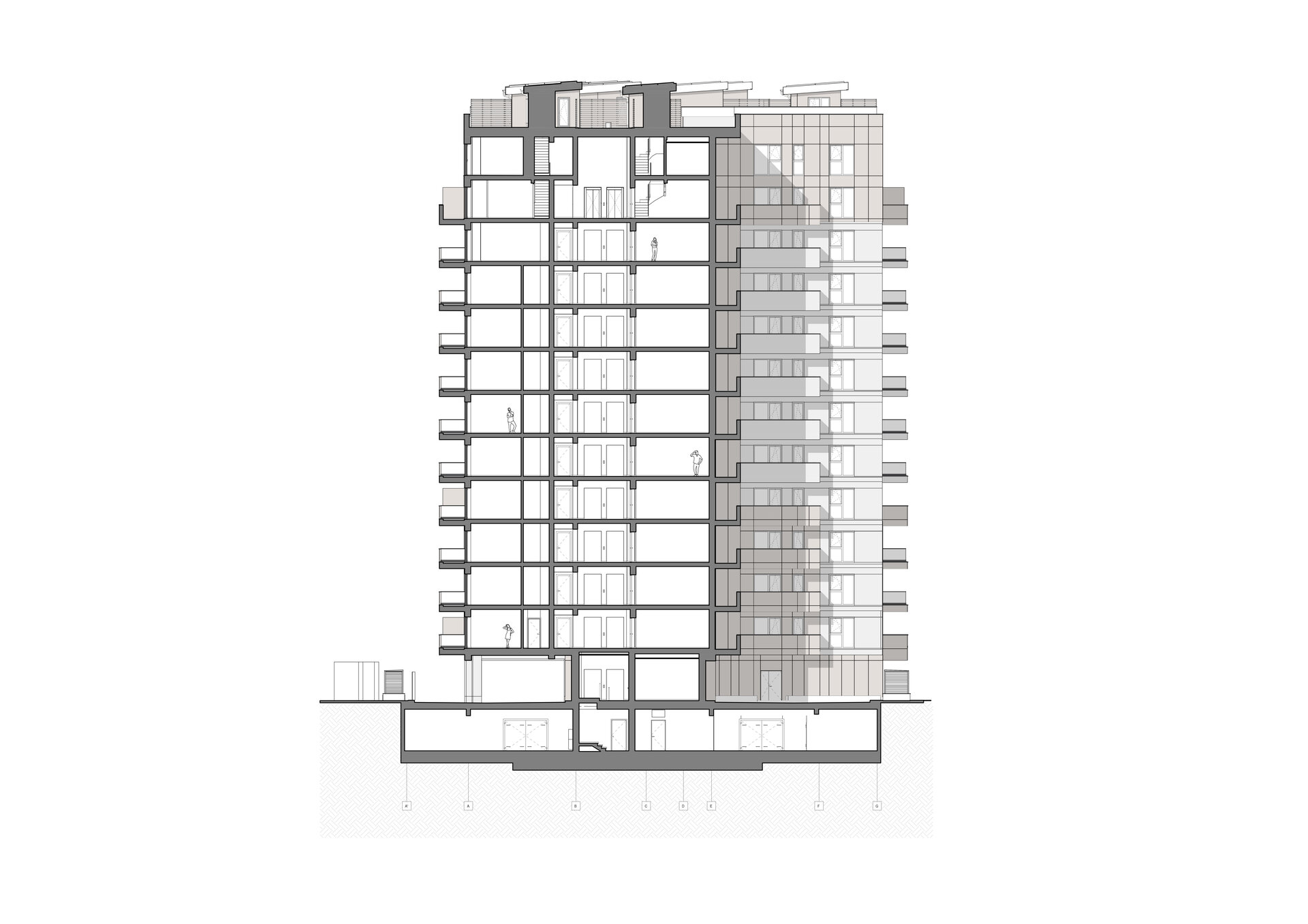
Str. Sergent Nuțu Ion 2 - residential building
Authors’ Comment
The residential building responds volumetrically to a context lacking coherence and homogeneity, situated in an area that juxtaposes residential fabric with industrial and logistical constructions. Furthermore, strict adherence to boundaries and neighboring structures dictated the volumetric proposal, including setbacks and the overall shape of the building. In response to the design theme and necessary efficiency criteria, the proposed structure, with a prominent presence as a volume, mitigates its impact through the use of specific materials, particularly the ventilated facade in neutral, light, matte tones. In harmony with the restrained treatment of the color palette and textures, considering the shape and height of the building, the plasticity of the facades and architectural expression are also influenced by the interplay of balconies with either opaque or transparent railings. This interaction, along with the shadows cast by these elements on the facades and the tall windows, contributes to the overall aesthetic. Despite the constraints of urban and commercial nature, the project successfully proposes a type of collective housing suited to contemporary needs, significantly surpassing the living standards of the existing built fabric in the immediate vicinity. Simultaneously, it achieves high standards of sustainability.
- Avalon Estate
- Marmura Residence
- Colina Lac Residence
- Apartment Building on Virgiliu Street
- Stejarii Collection Residential Complex
- Maior Cranta apartment building
- Dynamic Residence
- Brick House
- Residential Building in Northen Bucharest
- Lake House 2
- Str. Sergent Nuțu Ion 2 - residential building
- One Verdi Park
- Uranus Apartments
- The Corner Armeneasca CN
