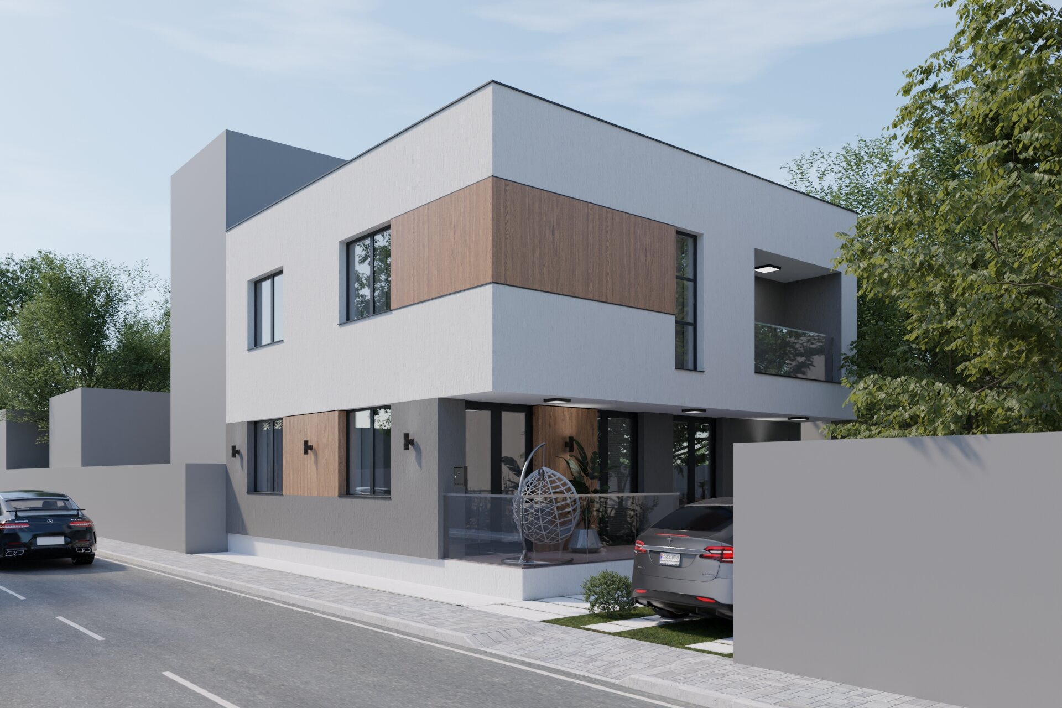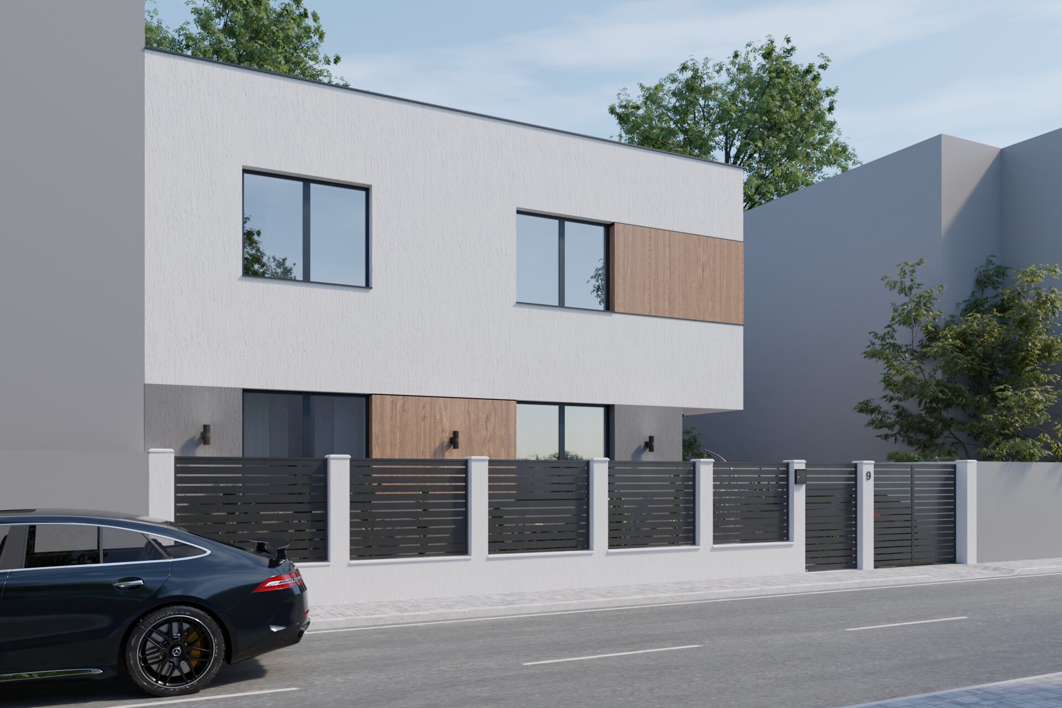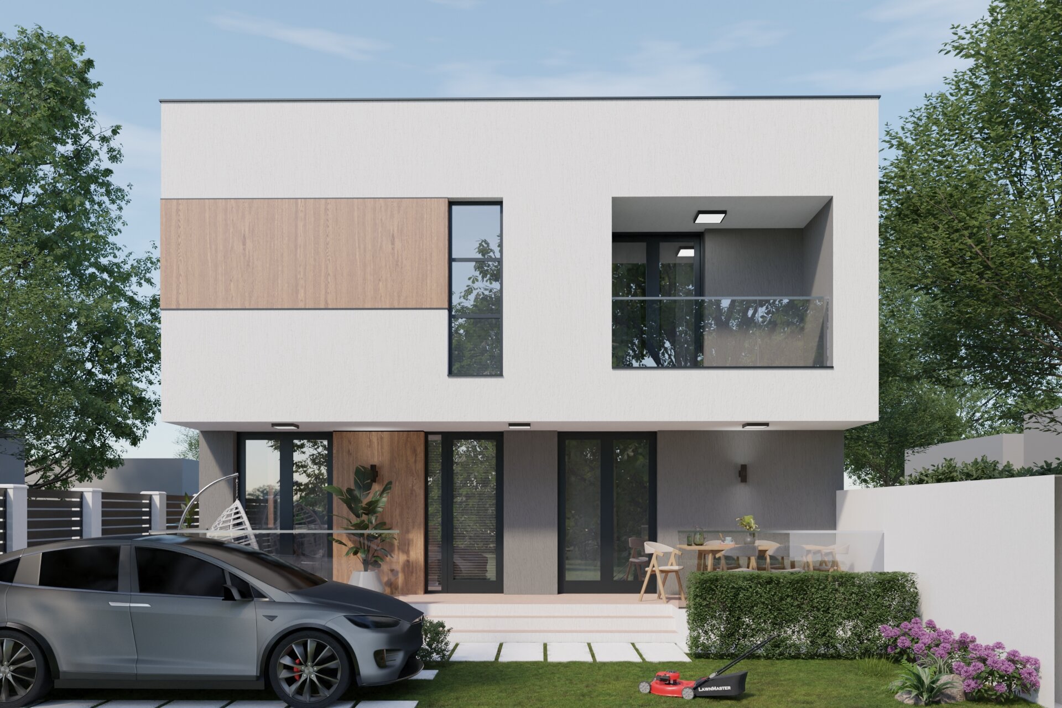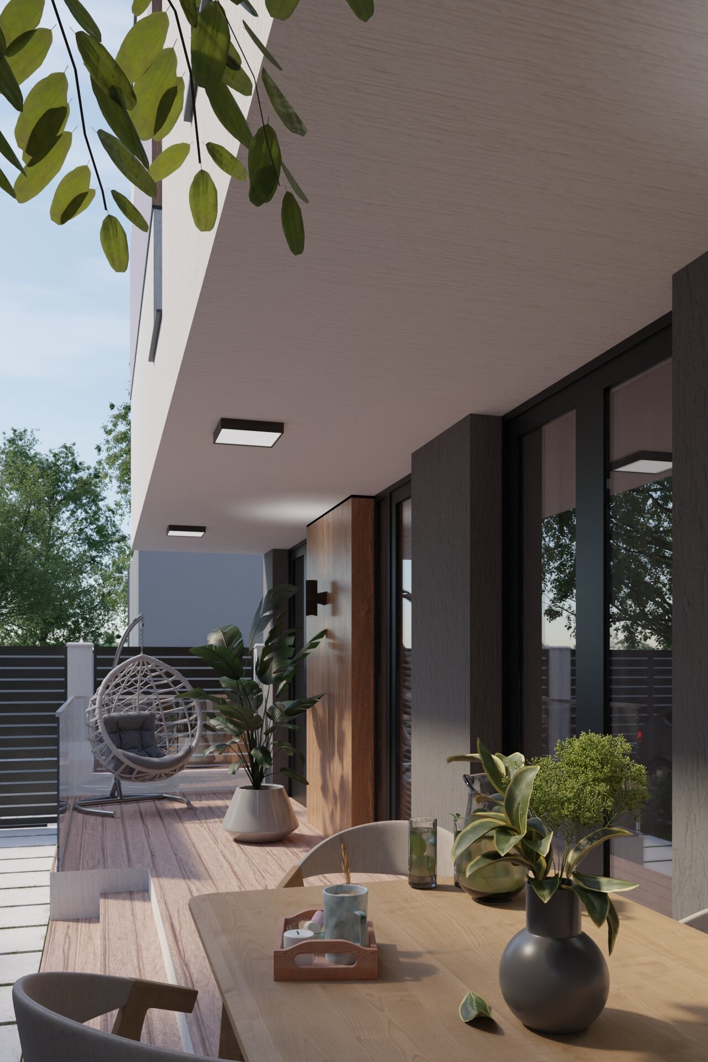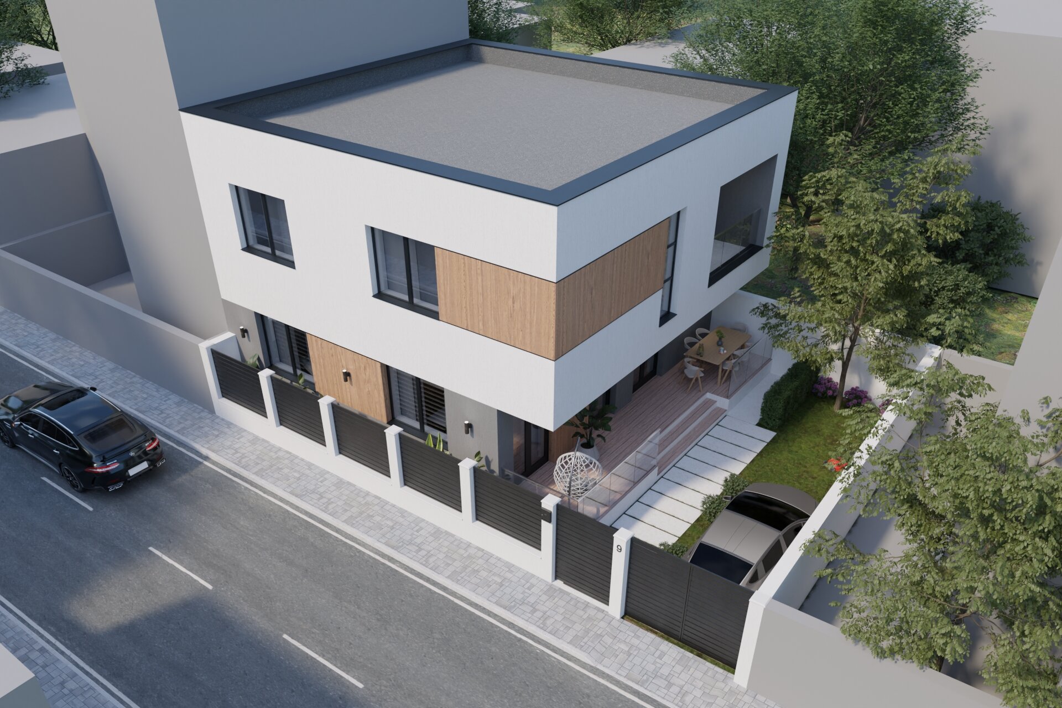
S.AA House
Authors’ Comment
Located in Bucharest's District 5, this modern home, attached on one side, is designed for a young family consisting of two parents and one child. The project emphasizes functionality and contemporary aesthetics, blending urban comfort with an elegant and refined design. The building, spread over two levels (ground floor + first floor), stands out through its clean lines and natural wood accents that personalize the facade, offering a pleasing contrast to the minimalist, modern architecture.
On the ground floor, the generous living area integrates a bright living room, dining area, and kitchen into a well-proportioned open space, designed to encourage interaction and family bonding. The spacious entry hall is efficiently organized, with adjacent technical rooms to optimize the functionality of the home. Large windows allow abundant natural light, creating a warm and open atmosphere throughout the day.
The upper floor is dedicated to the night area and includes three bedrooms and two bathrooms. The master bedroom is designed to offer privacy and enhanced comfort, while the two bedrooms for the children provide ample space for play and study. The flat roof, along with the modern accents of the facade, highlights the home's contemporary aesthetic and completes its seamless integration into the dense urban landscape.
This residence is a prime example of intelligent design, tailored to meet the needs of a modern family, where every detail contributes to creating a harmonious, functional, and aesthetically pleasing space.
