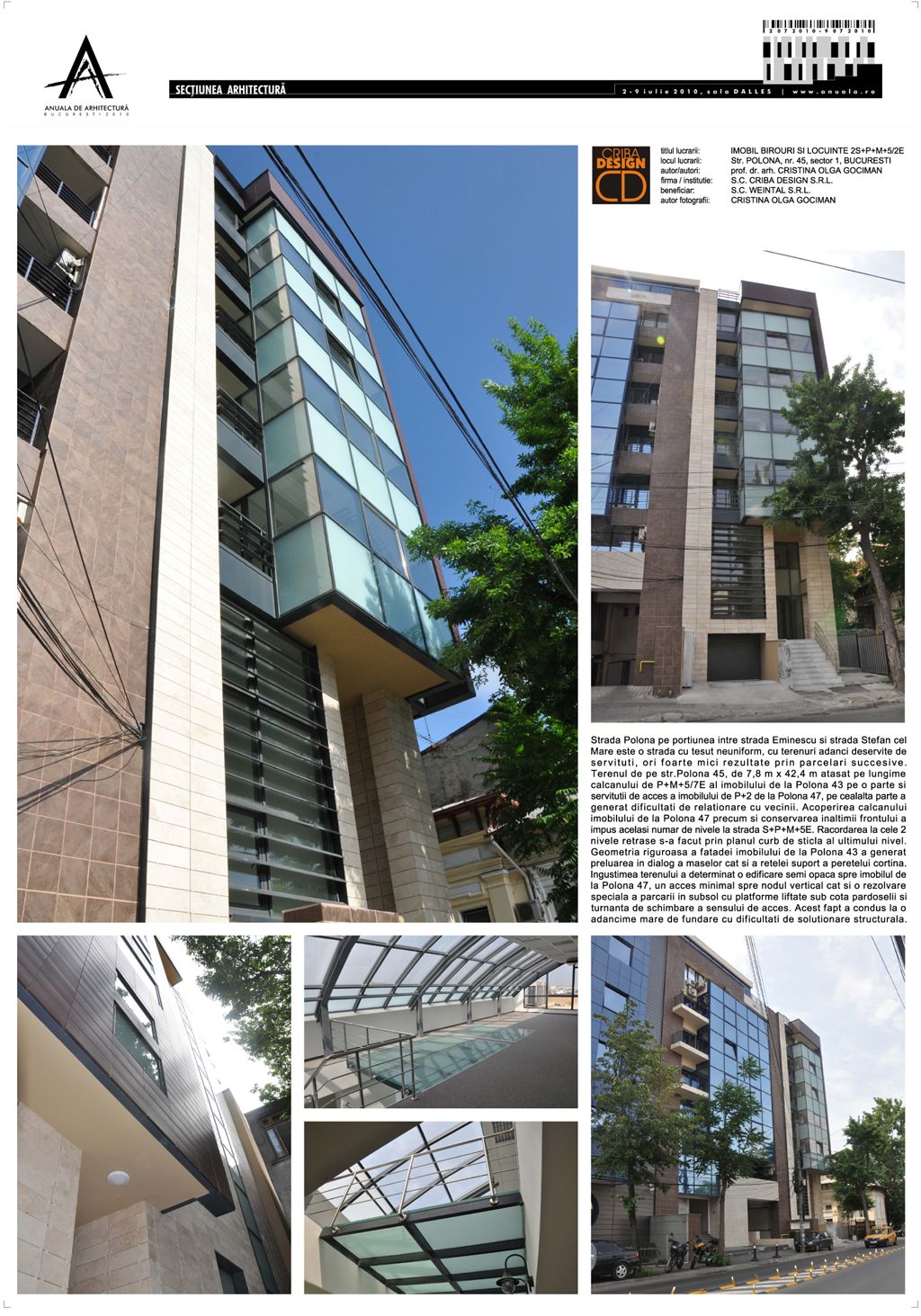Office building B+G+5F
str. Polonă nr. 45, București
2010
Architecture
- Olympia Tower, Office Building 3B+G+13F
- Single-family house
- Wood house in Scroviștea Forest
- “City Gate” Office Building
- Apartment Building
- Extension of subway mainline 3, Nicolae Grigorescu section 2 - Anghel Saligny
- Holiday apartment building B+G+2F+A
- Apartment Building B+G+4F+5receding,
- Reed Roof House - Snagov
- Single-family housing unit
- Office building
- House with shutters
- Single-family housing unit
- Entrance pavilion (gate cabin)
- House extension and superposing
- Two-family residence
- Villa in Snagov
- House in Constanța
- Office building
- Apartment block B+D+P+3F+2A
- Ophthalmology clinic - consolidation and superposing of existing building
- Single-family housing unit
- Badiu, Apartment Block B+G+4F
- Victoria Center, Office Building 3B+G+11F
- Single-family housing unit
- Extension and interior design of individual house
- Apartment Block
- Apartment Block
- Asmita Gardens Residential Compound
- Office Building Complex in Mogoșoaia
- Individual dwelling house
- Single-family housing unit - Constanța
- Residential Compound - Samurcași
- Apartment Block, Șoseaua Nordului
- Holiday House in Danube Delta
- Dialysis Center in Suceava
- Primary and Lower Secondary School
- Office and Apartment Building 2B+G+A+7F
- Office and Apartment Building 3B+G+11F
- Single-family house in Corbeanca
- “M2” House
- Office building B+G+5F
- Improvement of Traffic Conditions in Obor Passage - Tramway piers and subway access
- Carol Park Residential Compound
- Single-family housing unit in Corbeanca
- House B+G+A
- HQ INSPET
- “Dumitrache” House
- “Ciungradi” House
- M1 House
- M2 House
- “Tomescu” House
- “Ferdinand 58 - Evocasa Selecta”
- Holiday House - Sărata Monteoru
- Entrance Pavilion in Turda Salt Mine
- Lakes Pavilion in Turda Salt Mine
- Single-family house in Corbeanca
- Single-family house
- Izvorani Olympic Hotel - Olympic Complex “Sydney 2000”
- Covered Olympic Pool in Izvorani - Olympic Complex “Sydney 2000”
- HQ Victoriei













































