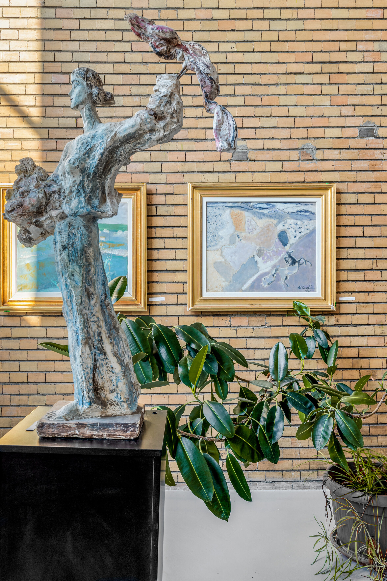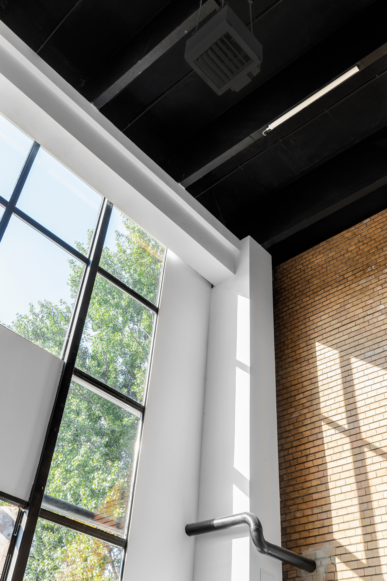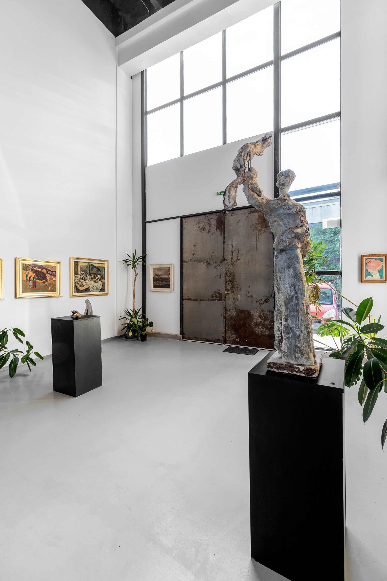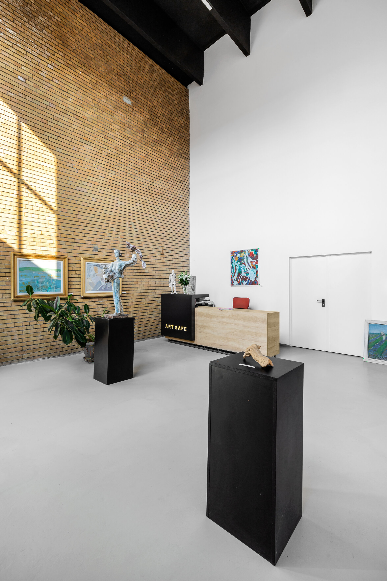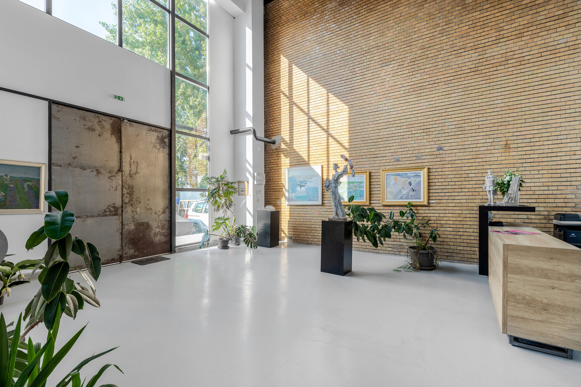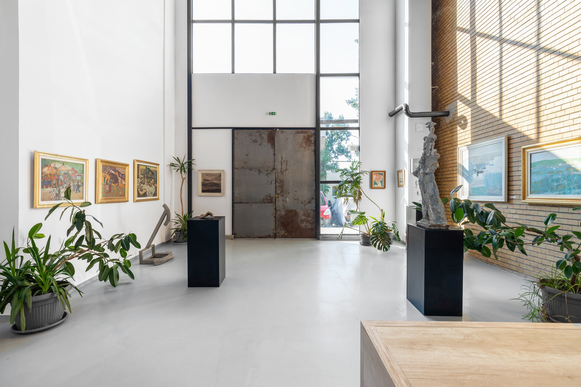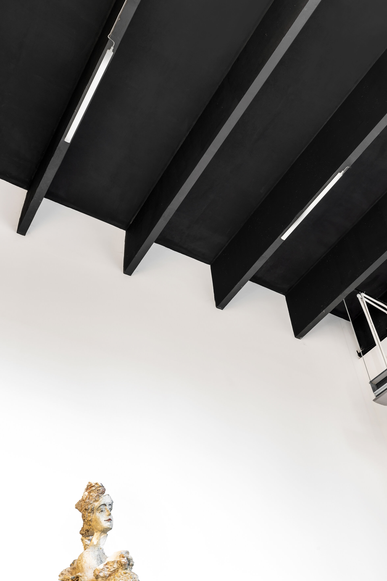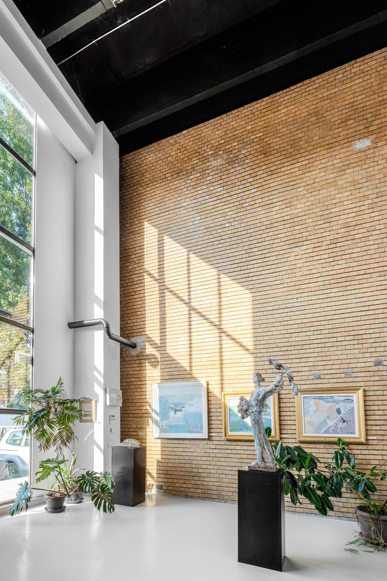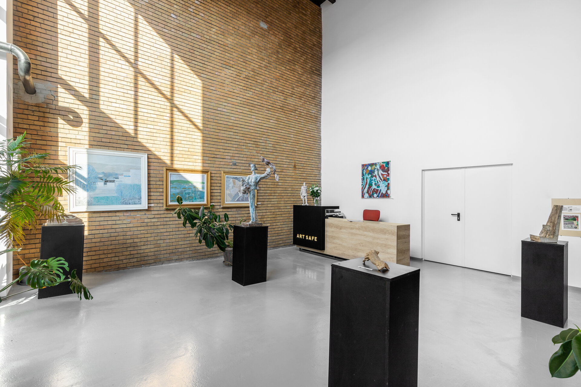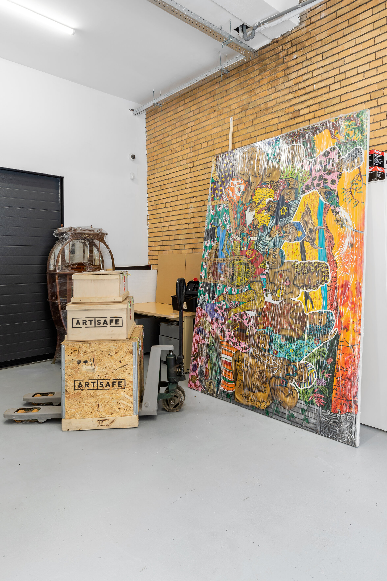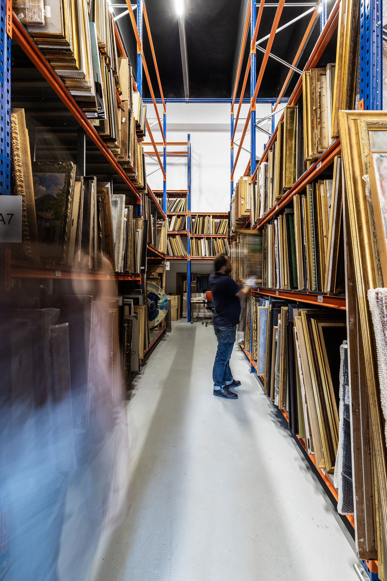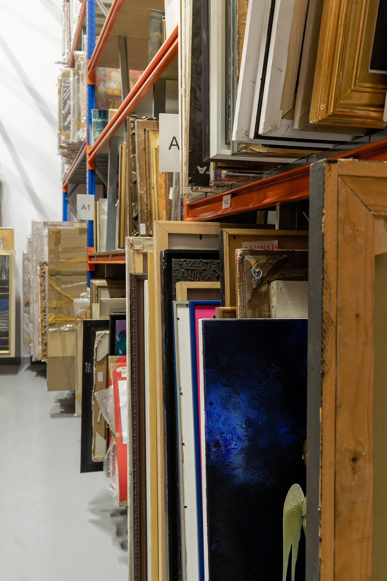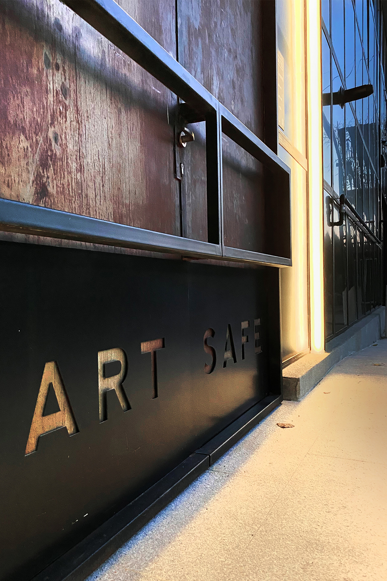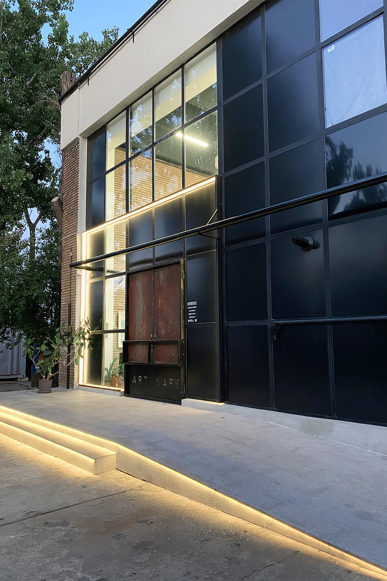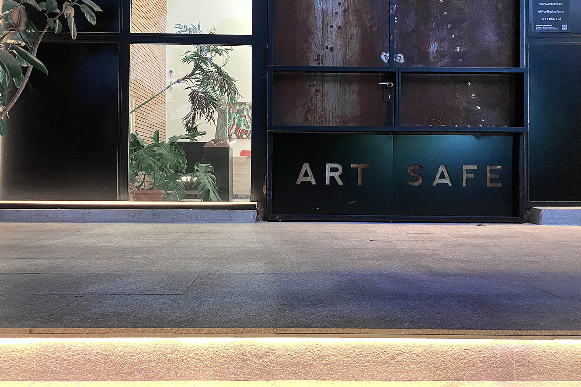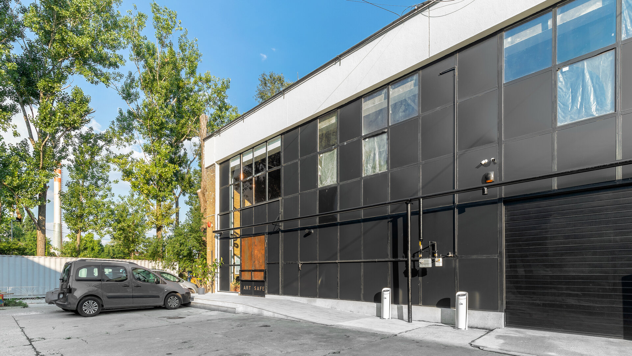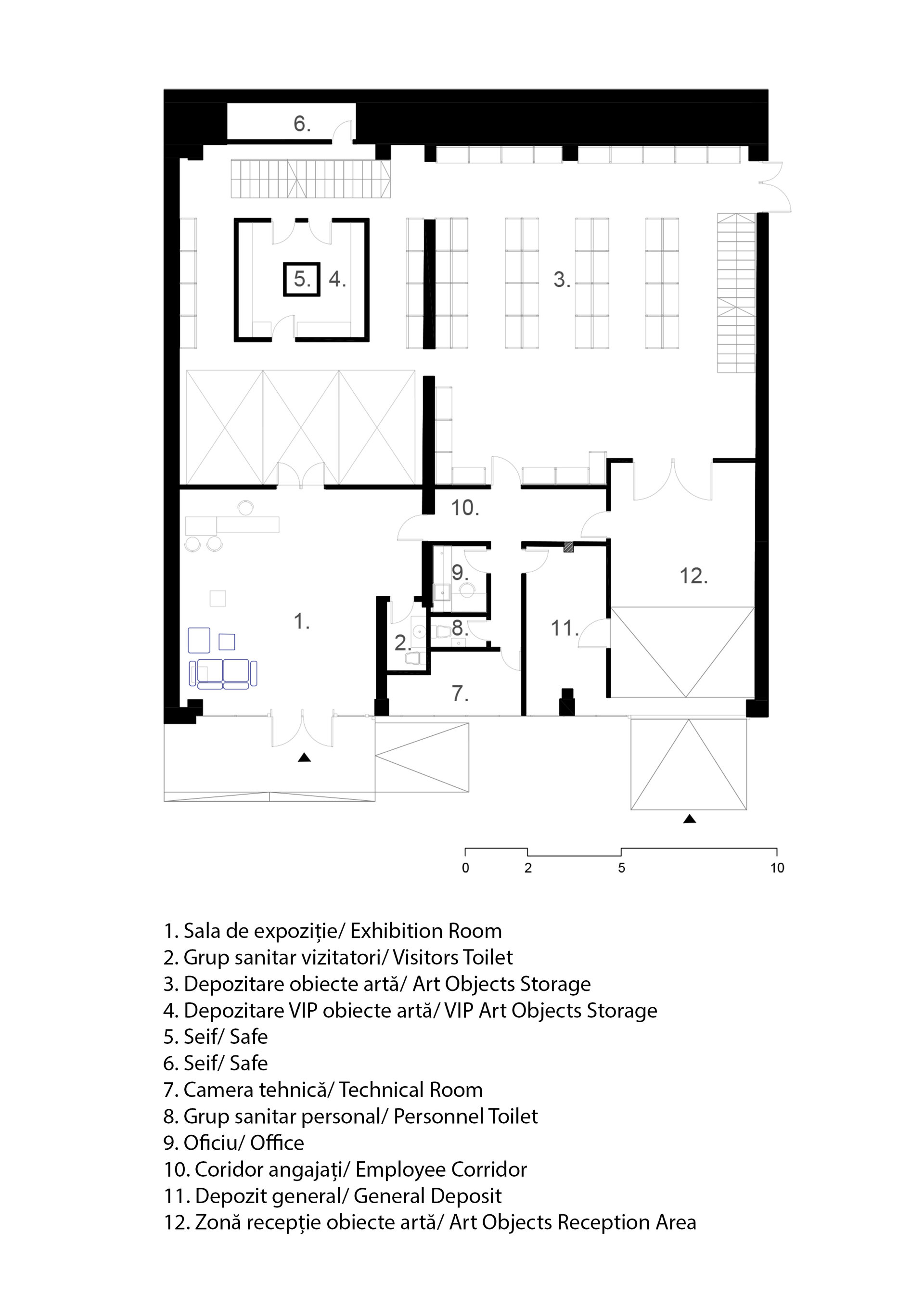
Artsafe
Authors’ Comment
ARTSAFE, the first art deposit in Romania.
Or how a Compound is transformed in Romania into an incubator for art and design.
The creation and arrangement of the first professional art deposit in Romania came as a direct consequence of the maturation of one of the youngest branch of the Romanian cultural sector, namely the art market.
The need to create a space dedicated to the storage of art coagulated, however, the private with the public - artists, galleries, museums, collectors created this opportunity to take over a space and arrange it to store art and collectibles.
The proposed space, within a “legendary” complex for the Bucharest cultural sector, namely the Plastic Fund Plant, from Băiculeşti Street no. 29, sector 1. Its history is related to the Union of Visual Artists and begins in 1965, when “it is transferred to eternal free use (n.n: to U.A.P), a land of 17,040 sqm., Currently Băiculeşti street no. 29, sector 1 ”, continuing with the construction of a factory on this land, a complex of multifunctional buildings where works could be executed, according to the artists' prototypes, covering approx. 18 various technologies (ceramics, glass, textiles, metal, wood, etc.); the small workshops were then replaced by a single enterprise in Bucharest, through the field of activity. ”
The space has an industrial aspect, being part of a partially renovated building, with a height of over 7 m and an area that develops on a height of less than 3 m.
The main activity, storage of works of art and collectibles, required compliance with special conditions (technical conservation regulations), which in turn dictated the organization of spaces: storage, long-term conservation of works, technical and exhibition spaces.
Our intervention consisted in the functional organization, in establishing the priority of the spaces, of the way the works will be introduced in the space, properly prepared, then introduced in the storage area, UV protected and maintained in stable conditions of humidity, temperature, without natural light; conditions that are also found in museum spaces, imposed by ICOM (International Council of Museums).
An important aspect was the flexibility of the space in time, in order to be able to receive works of different sizes, from paintings to sculptures, as well as the maximum storage capacity. We wanted to keep in the main space of the exhibition an original wall of the building, made of exposed brick, as a testimony of the history of the place; the rest, which had very degraded parts, were redone and painted in a neutral, white color, which amplifies the proportion of space. The ceiling, also original, was painted black to dissolve in the geometry of the space.
The facade was restored, keeping the original shape and proportion, being painted matte black, to integrate with its vicinity. From the outside, a fine strip of light calls you to the exhibition space.
The proposed entrance door is handmade from unfinished steel and contains the company logo, completing the industrial style of the entire building.
Related projects:
