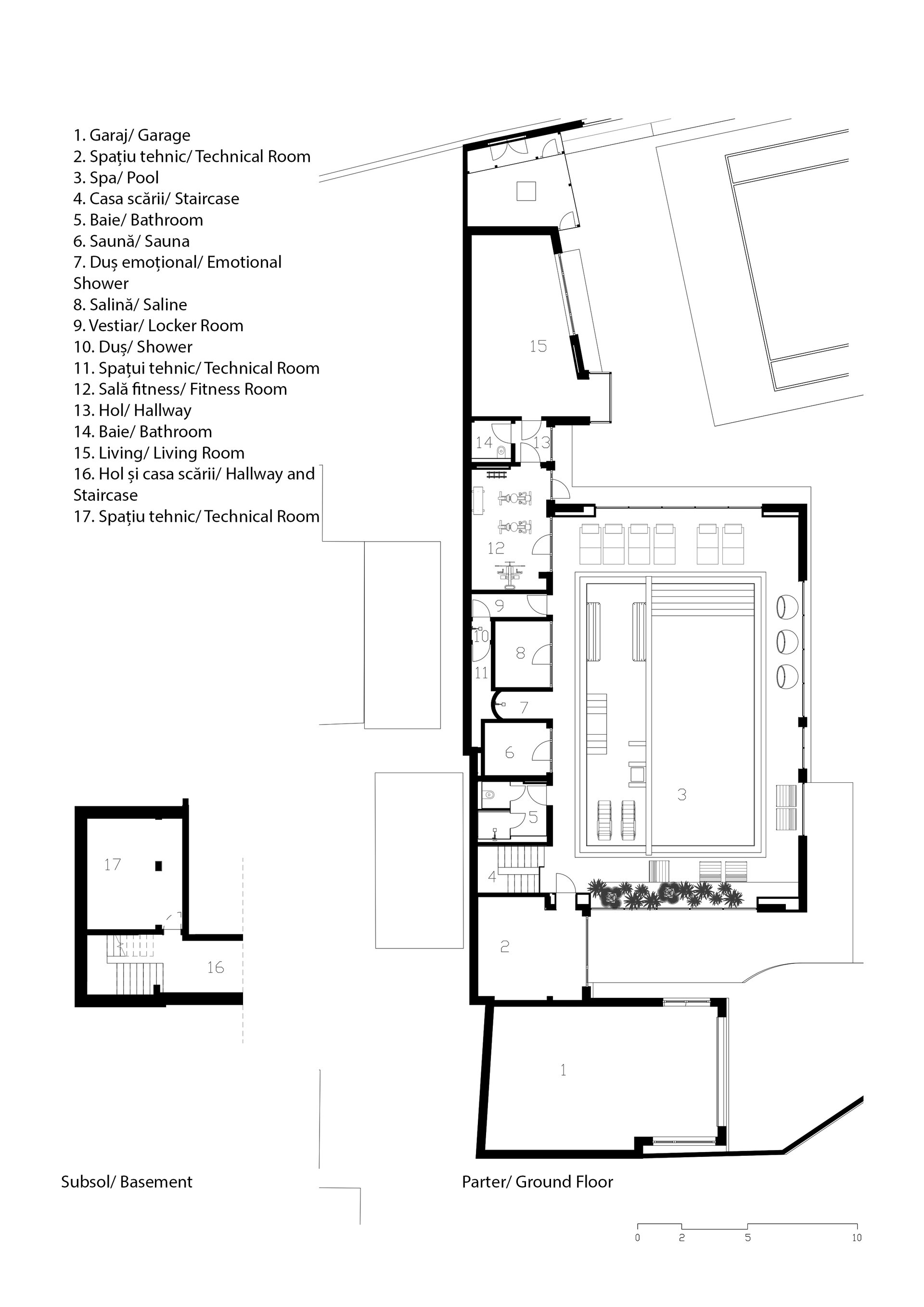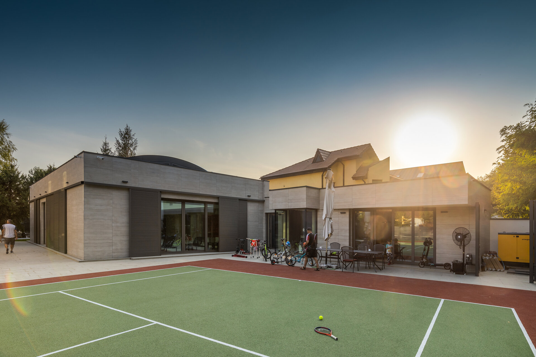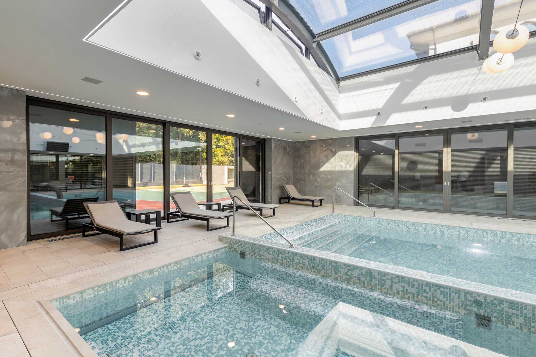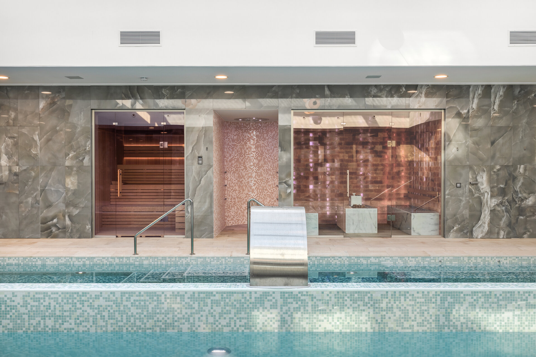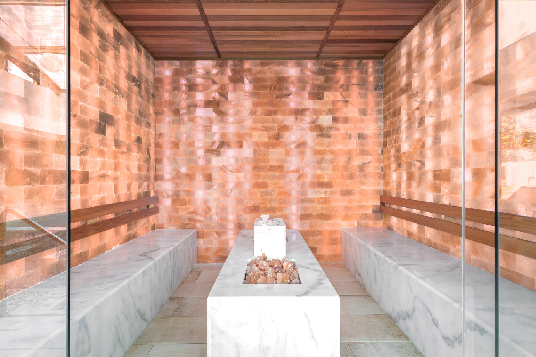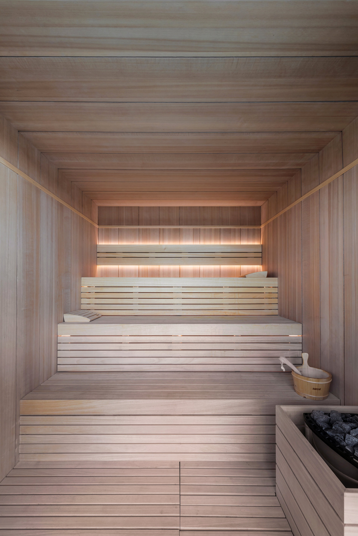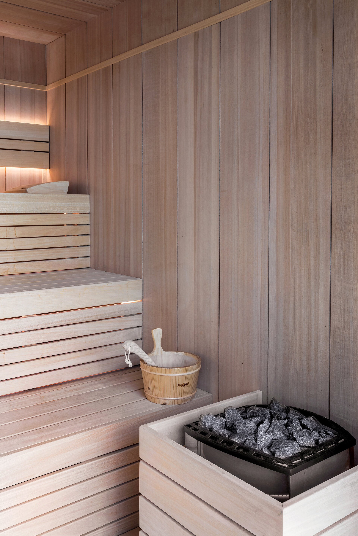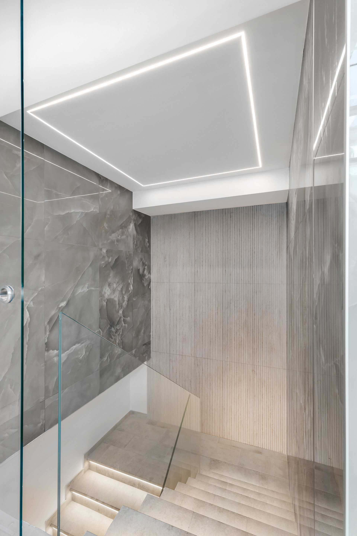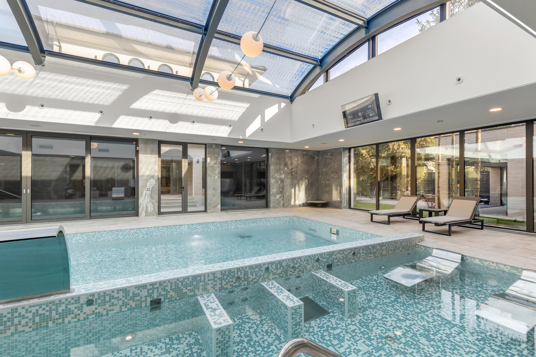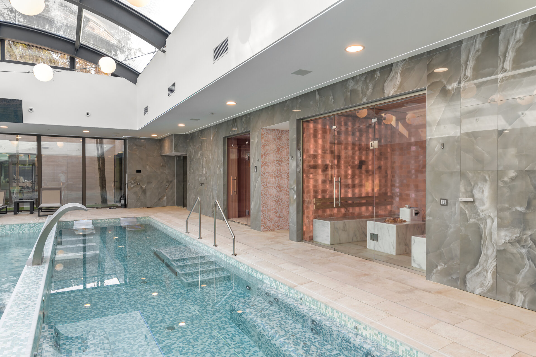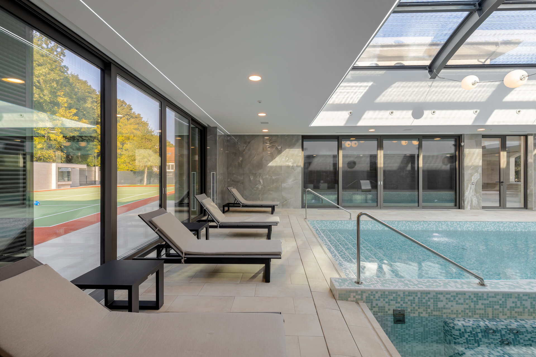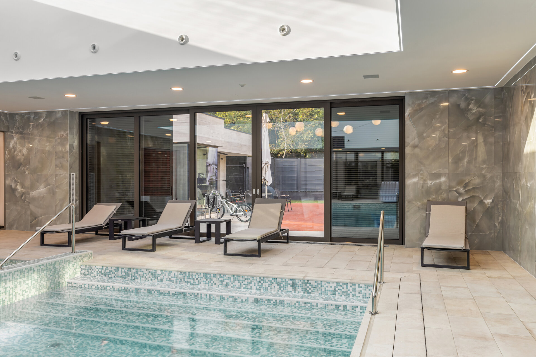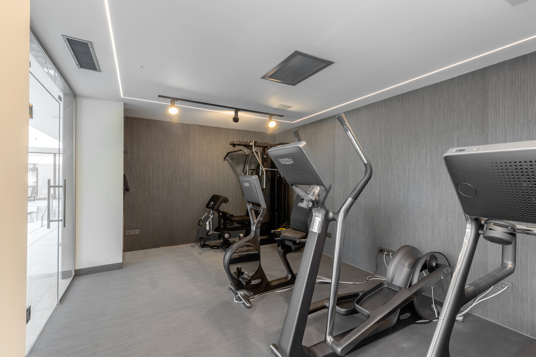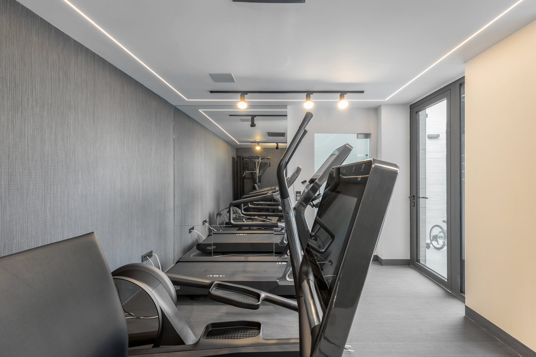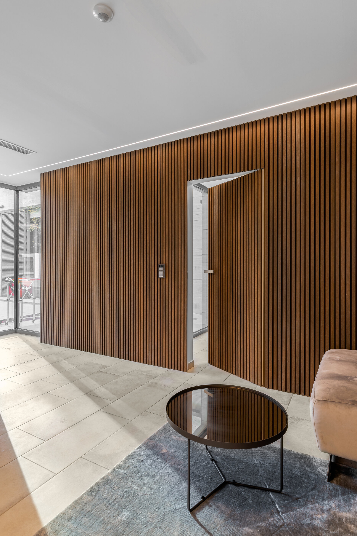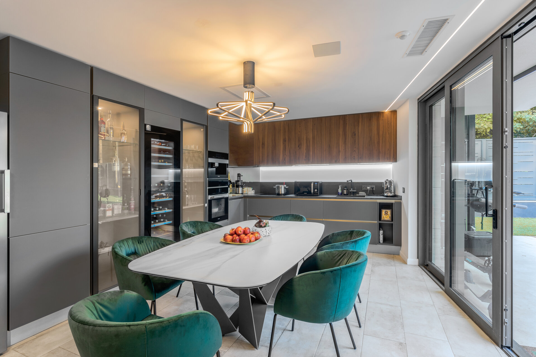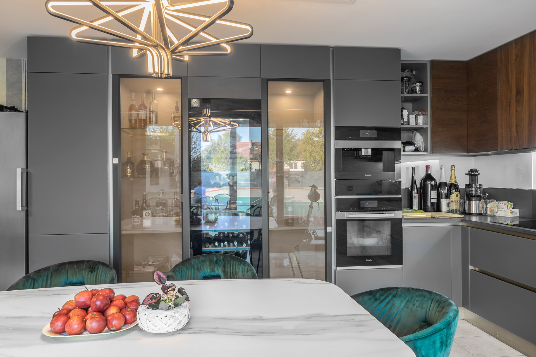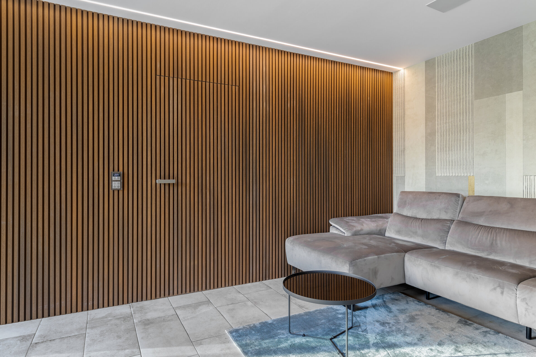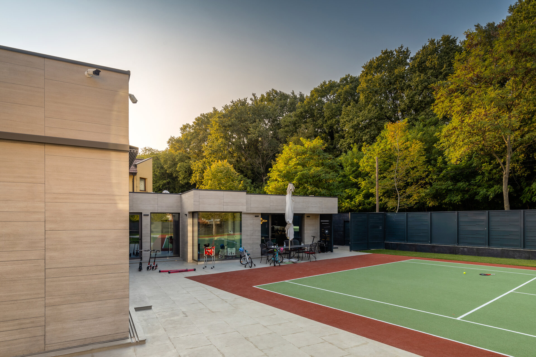
Spa V
Authors’ Comment
Located in the northern part of the capital, near the edge of the Baneasa forest, this area of the house proposed for development takes place on the ground floor and basement, with an area of approximately 400 square meters; on a plot of 2300 sqm.
The clients, a family with 3 children, wanted from this part of the building to arrange a spa, a leisure space in which to spend beautiful moments together. The arrangement lasted 24 months, a beautiful journey, full of new things, with some clients who were open to a contemporary design; with 3 children with maximum energy.
The proposal consisted of having a main space of the pool that communicates visually with the sauna, salt mine, fitness room, emotional shower; but also with the exterior of the garden and the tennis court. The rest of the spaces consist of the living area, 3 bathrooms and technical spaces. The pool is divided into 2 areas, a main swimming area, with countercurrent swimming system and an area with jacuzzis and jets of different types for relaxation. The whole building is designed "smart home", underfloor heating, sauna systems, saline, air conditioning are controlled and can be adjusted differently to a are simple change of phone settings. All have been designed to reduce unjustified energy consumption. All electrical systems are LED. The basement is occupied by the technical part.
The space of the pool is special, above the entire water area is placed a curved glass skylight, which creates a beautiful zenithal light, and when you swim you can see the sky. The whole spa can work all year round and is now the children's favorite space. This arrangement was a challenge, due to the proposed technical elements, the proportion of glass in the skylight, various elements to support the weight of the pool water, the choice of pool systems, as well as the management of the site during Covid-19.
The materials chosen to finish the pool are from a Spanish manufacturer, Ezarri, they contain phosphorus elements that are charged during the day, and in the evening the pool lights up in a wonderful light. Also the walls of the pool are special, they are covered in onyx-looking ceramics, which give shine and elegance to the space.
The living area consists of a sofa area, TV area, dining area, open kitchen area, wine area. A wall covered with wpc wood look, creates a warm vibration in the room. The whole concept of "back to nature" is found in all spaces, both in material and in creating a habit of a healthy life, in which sport is at the forefront.
With the fitness room the day begins, I chose dark colored materials, a pvc carpet with mirrors covers the space, so you stay focused on your workouts.
Filomuro doors were predominantly chosen, which create fine passages in the functional areas, they being finished in the wall decoration. Natural elements of wood, ceramics with the appearance of gray marble, onyx, mosaics with fine tones, natural salt tiles, are some of the elements that make up the arrangement.
The completion of the work allowed customers to enjoy and be privileged to have their own spa, a spa where they now meet with friends and family. We thank those who participated in this project, architects, engineers, many technical teams who guided us but also the support of the good builder and customers. The clients were open to the design, the concept made the optimal decisions and watched impatiently and enthusiastically each stage of the construction transformation.
Related projects:
- Apartment PS60
- Atlantic Apartment
- A&A Apartment
- LC Apartment
- Giulia House
- N23D House
- AA Duplex Mumuleanu
- The Nest Apartment
- Yoshi Apartment
- RMR30
- Spa V
- Light comes first
- House with a Liquidambar
- Downtown Fusion
- Timeless shapes
- Single family house in Domenii
- Apartment E
- House T108
- M1 House
- House I 64
- Apartment MP
- Studio Plaza
- Tatu 23
- Flacara Apartment
- Lake House
- Loft AHM
- Reabilitation
- Loft ERK
- Loft BIL
- Industrial Infusion
- Shades of Black
- Apartment Z4
- Nicolae Balcescu House
- Marble Loft
- Apartament L
- Duplex Emerald
- Cheers Apartment
- Pastel Charm
- MicroMax studio
- Black House
- Blue66
- Carbon Blue
- Interior design of House D
- Apartment C
- Pastel Hygge
- M. Apartment
- RHV Suite
- Apartment M
- AF House
