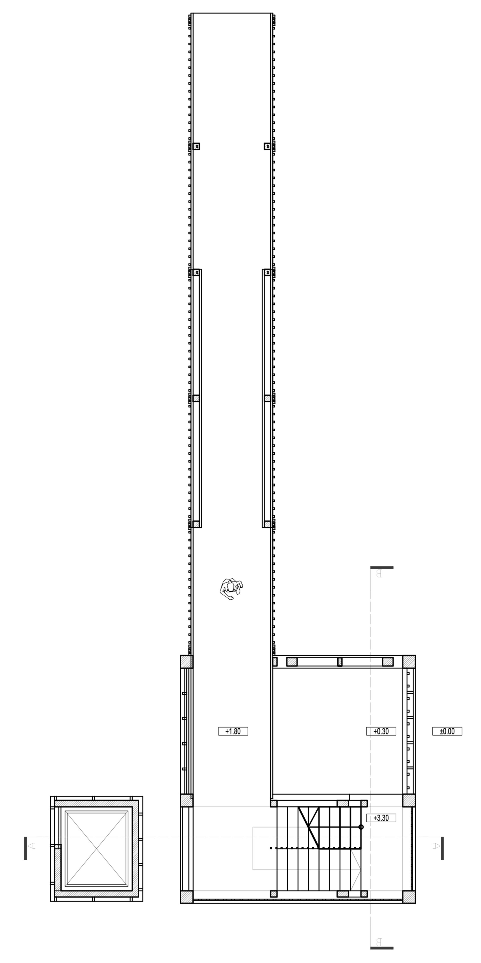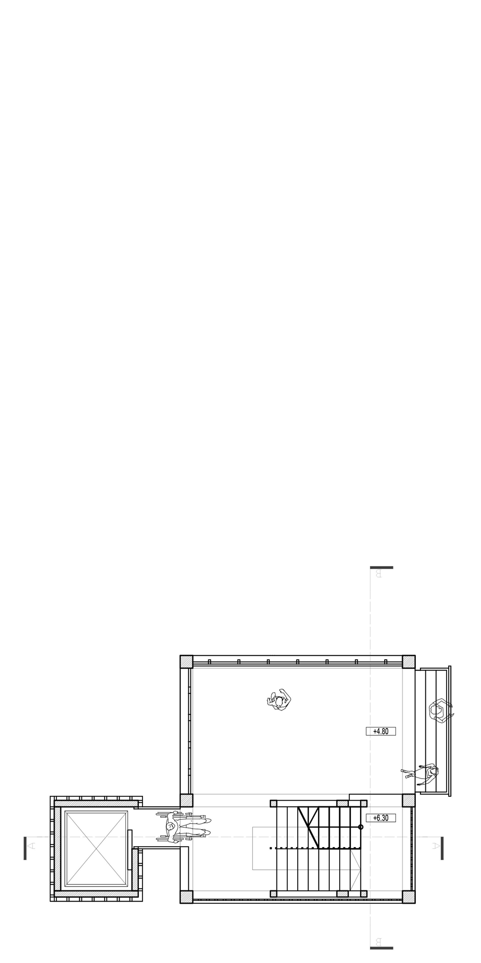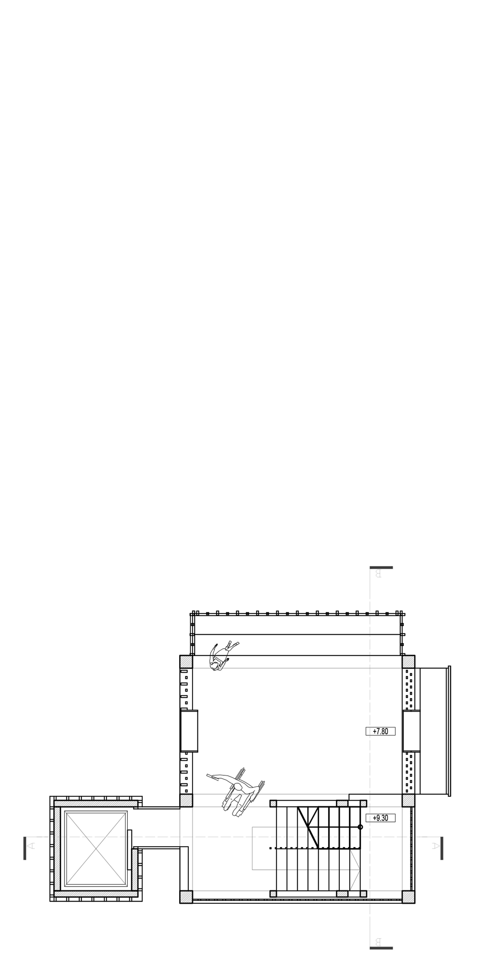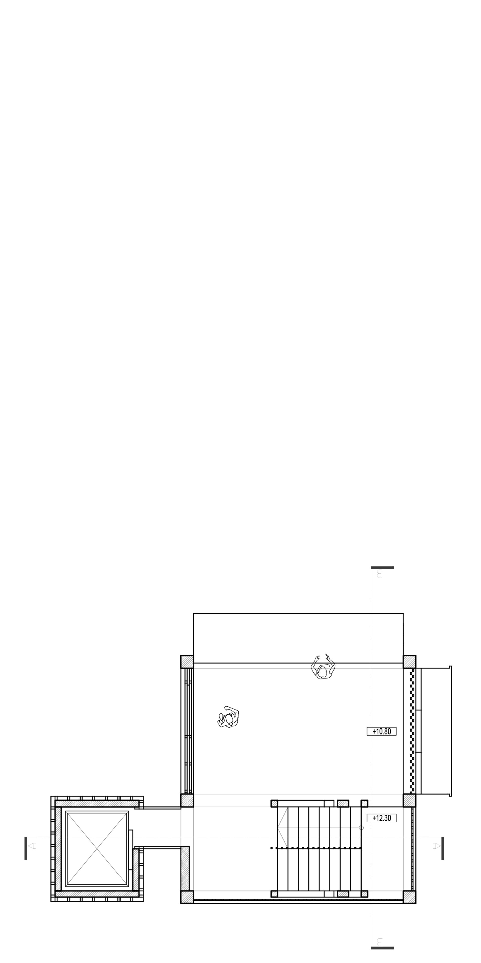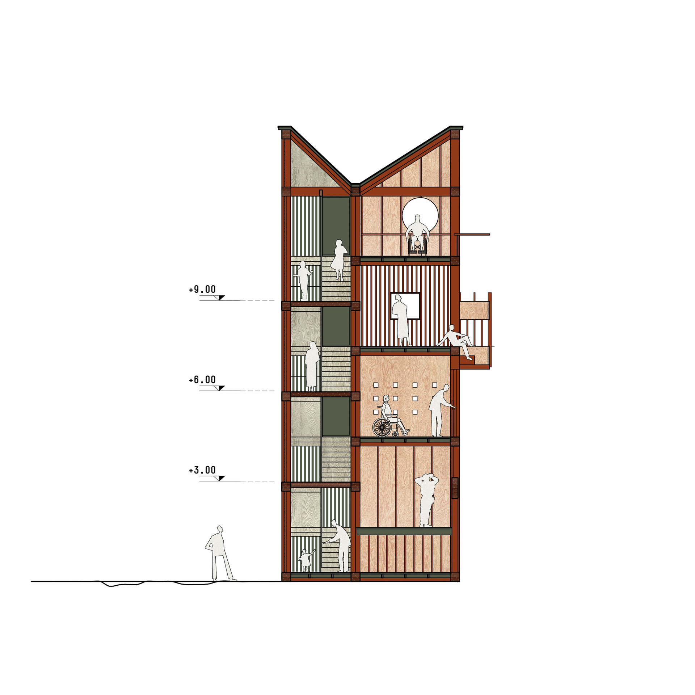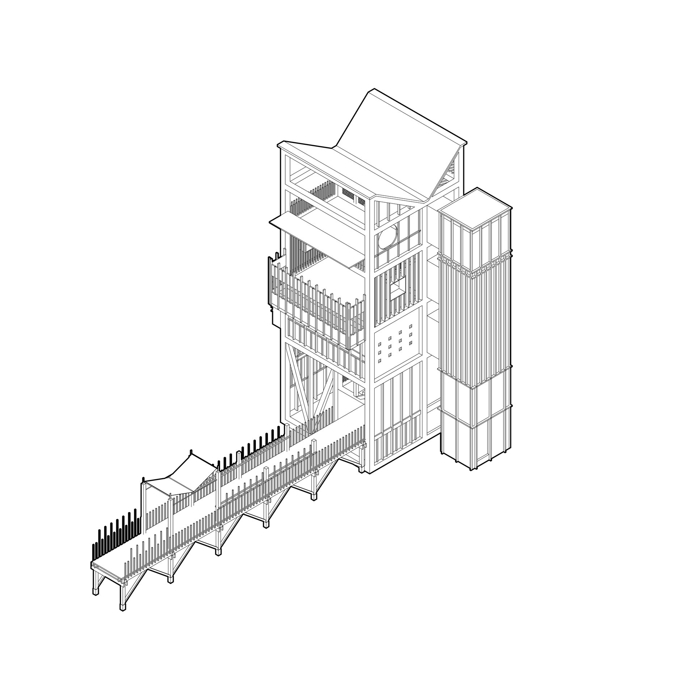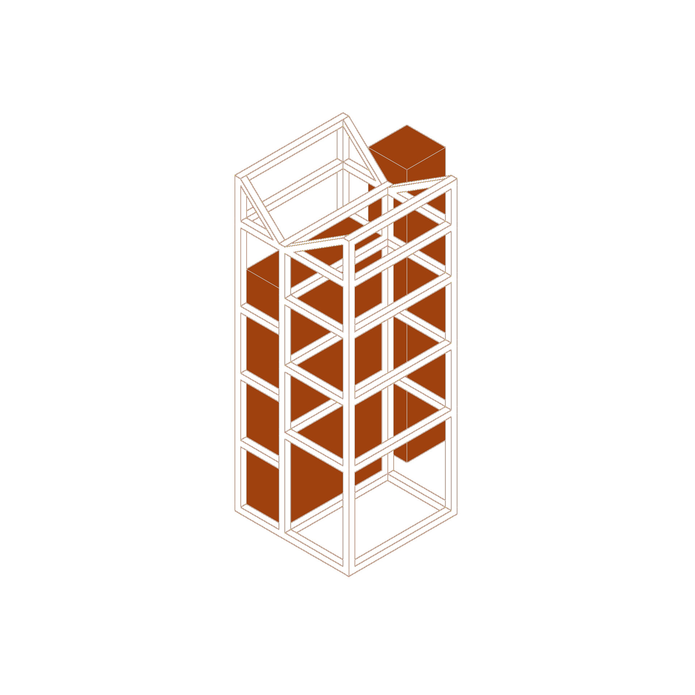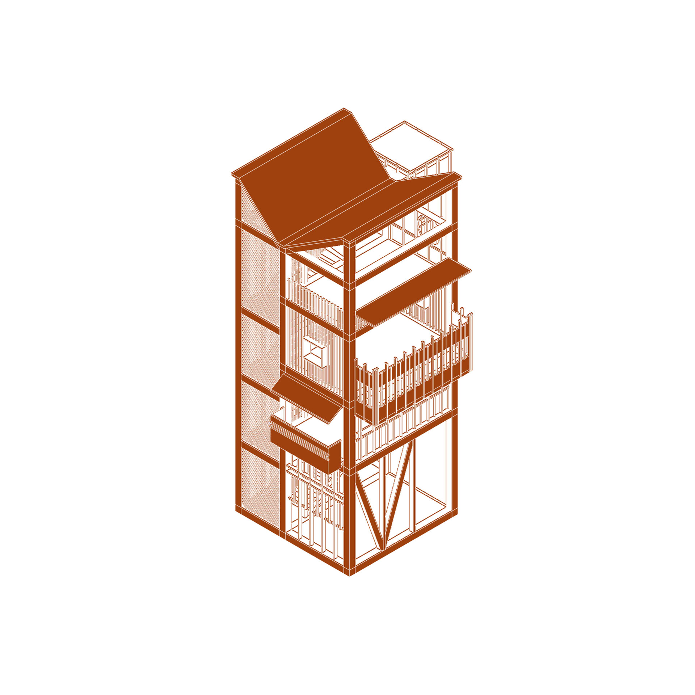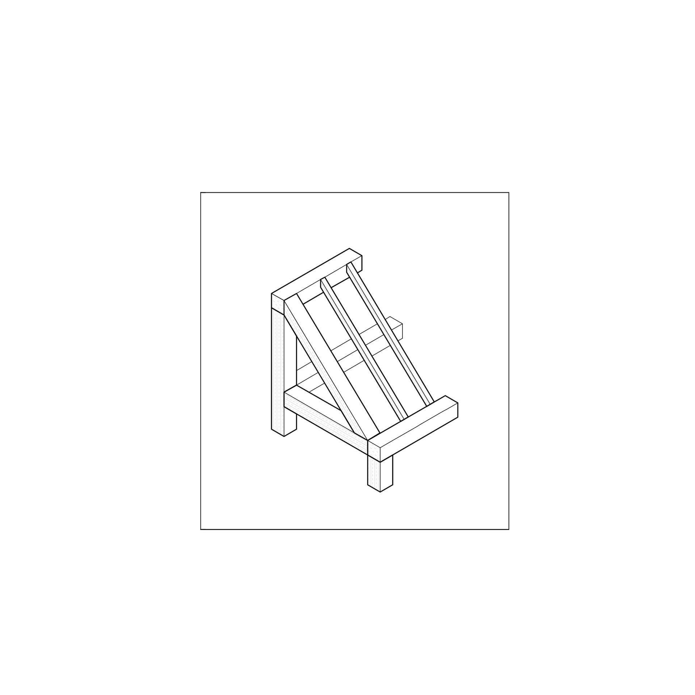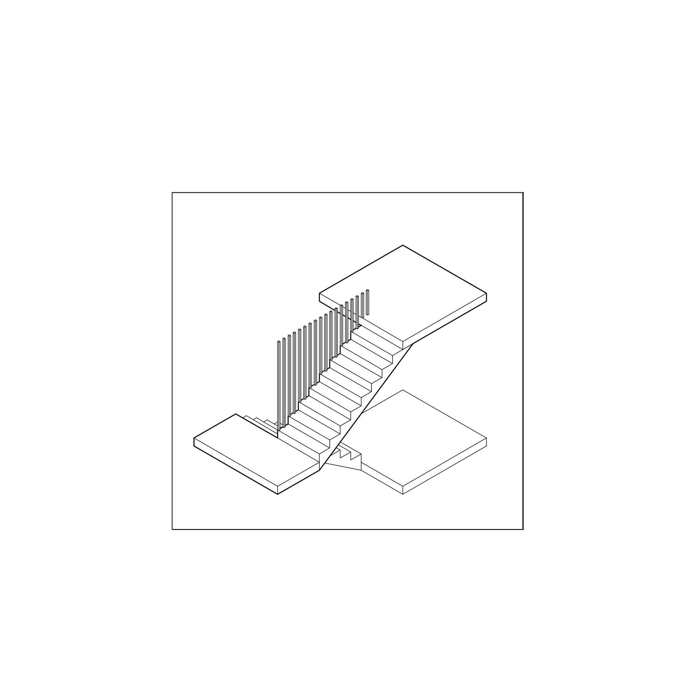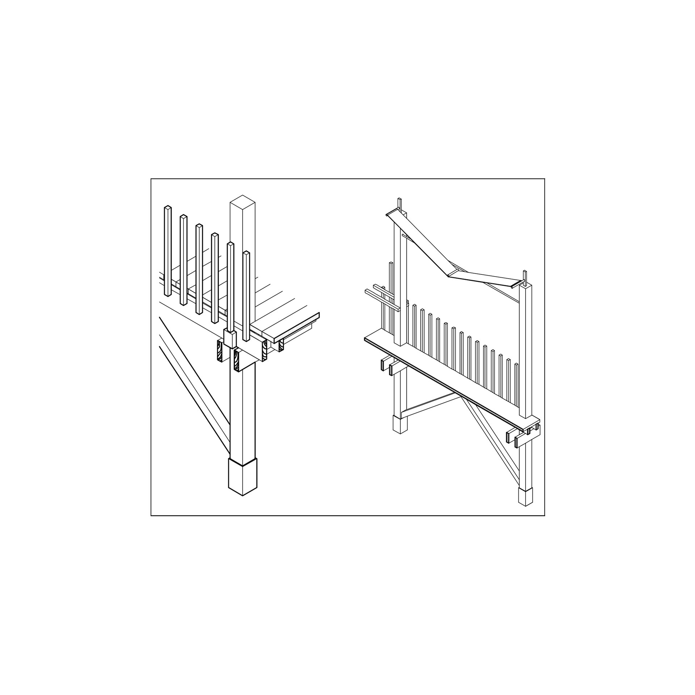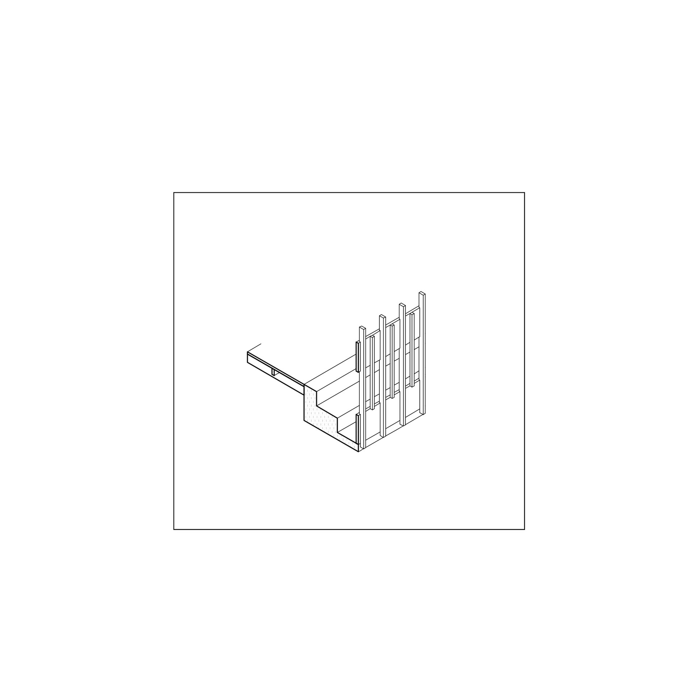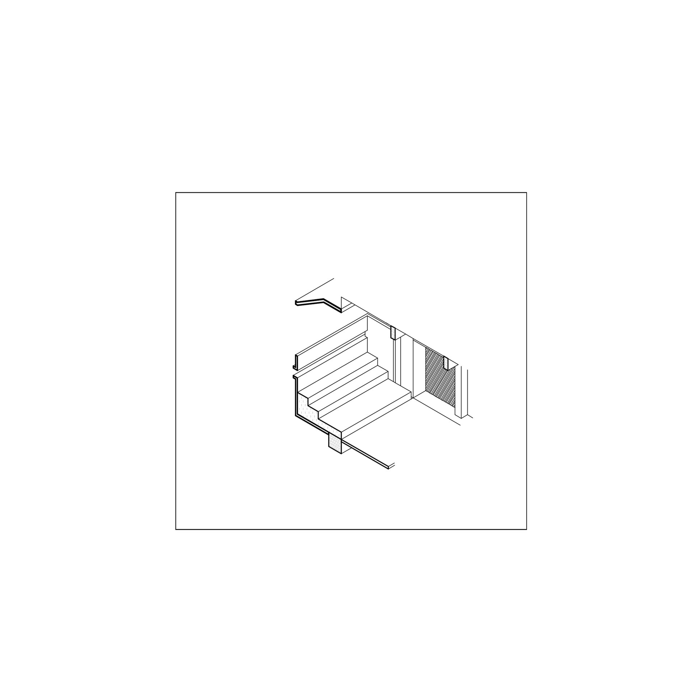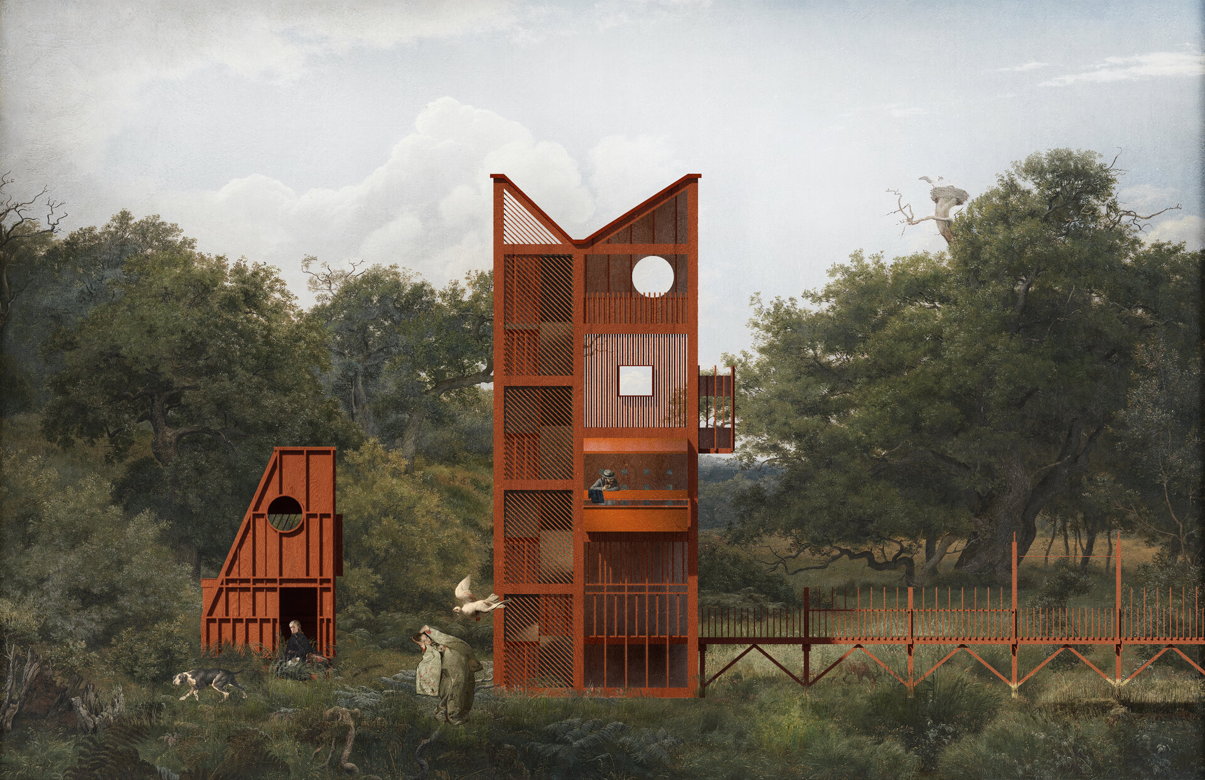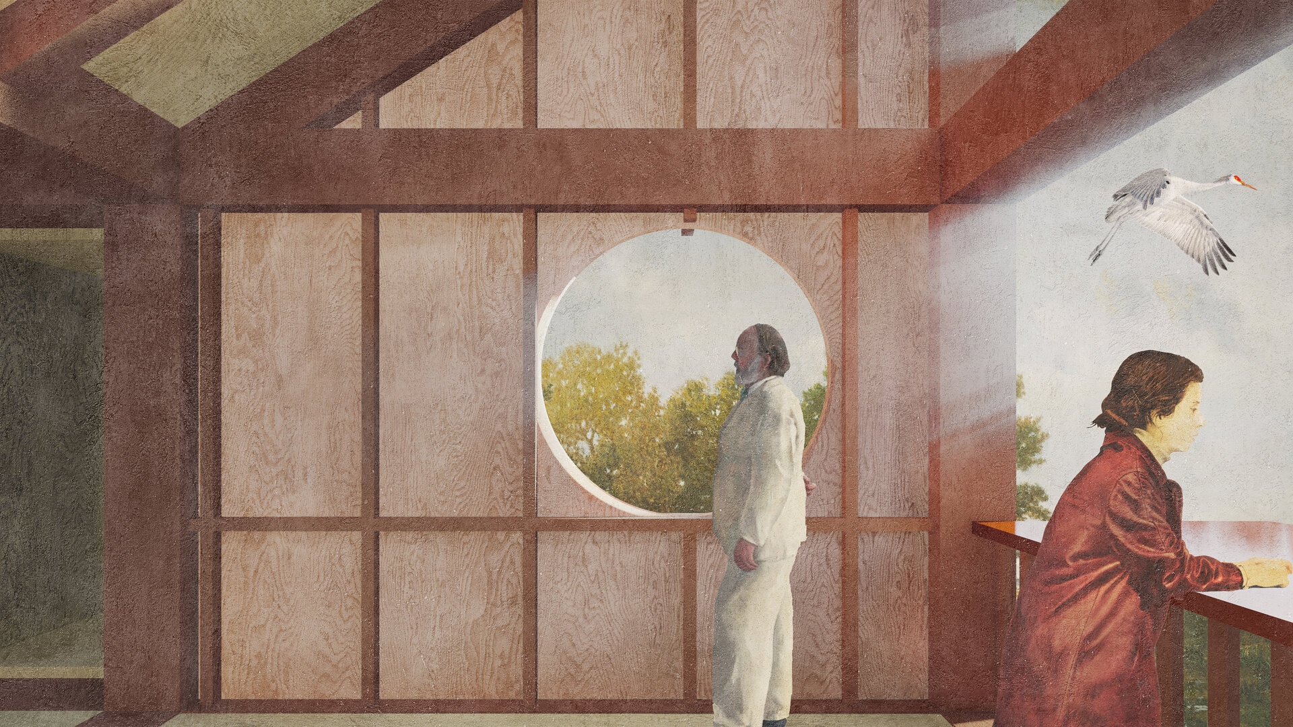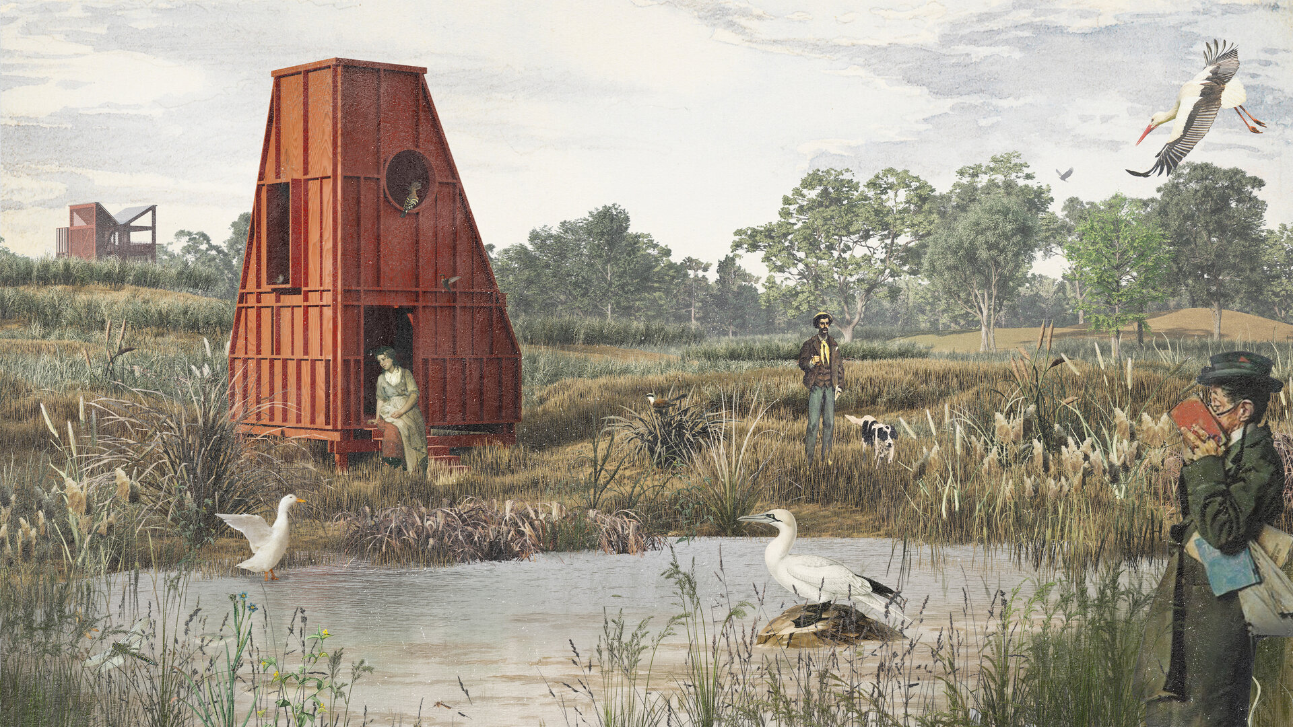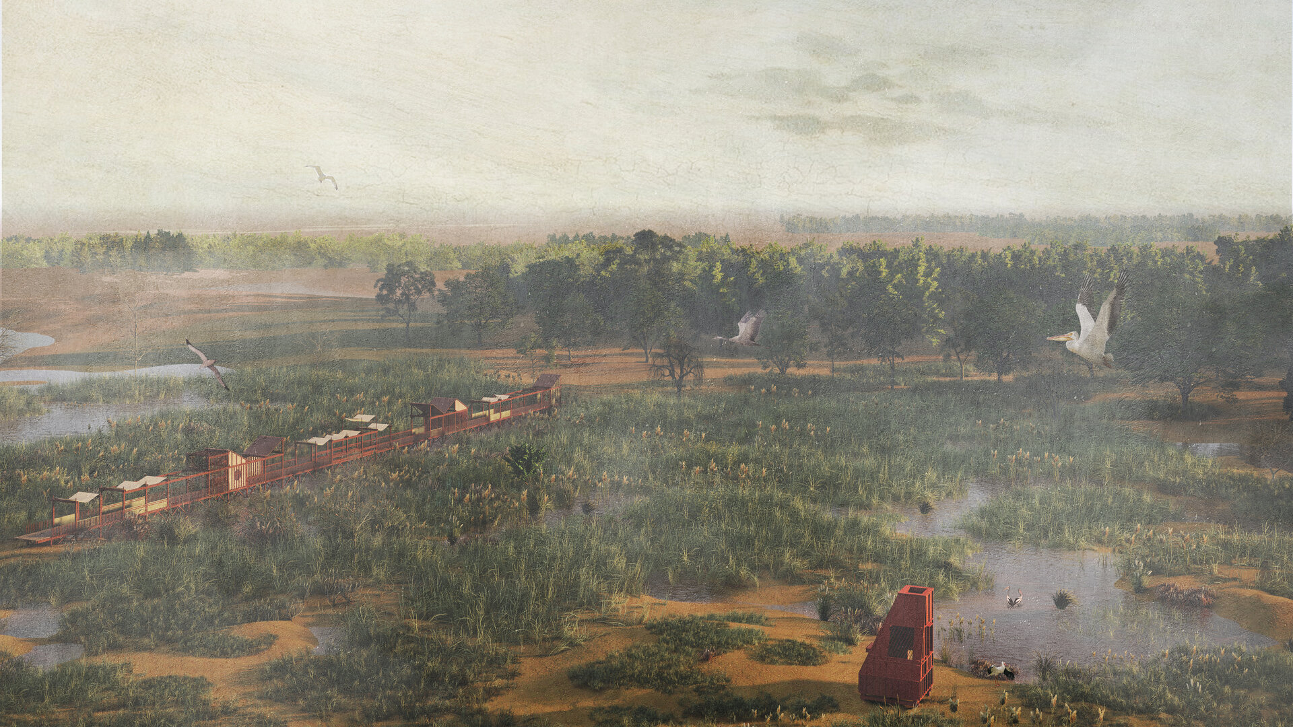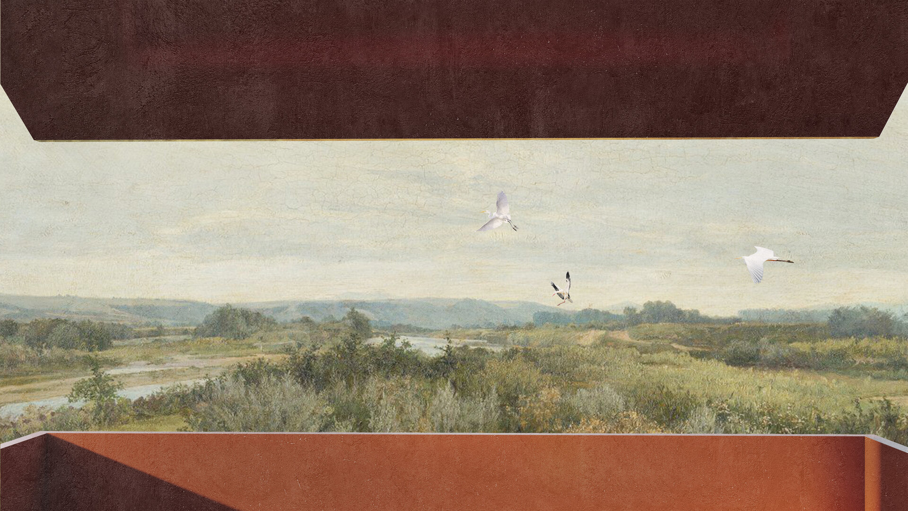
- Prize of the “Portfolio Architecture / Public Architecture” section
Karavan - observation tower
Authors’ Comment
KARAVAN historical views
The observation tower assembly represents our proposal for the international solutions contest The Legendary Highway 14 Tower competition, organized in partnership with the city of De Smet, North Dakota, USA, in 2023, in which we won the 2nd prize.
CONCEPT
The proposal aims at the rediscovery of the places long ago walked by the local ancestors and the recollection of authentic emotions, like traversing a vast valley in a caravan alongside other eyes overwhelmed by the wonders of nature, but at the same time solitary in one’s own contemplation.
The architectural features of the new wildlife observation complex include local motifs that not only integrate the object into the landscape, but also connect it to the pervasive history of this place, which it recalls at every step.
In addition to the observation tower, as part of the same family of architectural objects, a cabin for bird watching or observation of the other animals from the ground, both from the marshy area and from the non-flooding area, as well as a connecting bridge with the opposite bank, which to support the concept and atmosphere created in the entire area.
CONSTRUCTIVE SYSTEM
D1. Main constructive system made of 30x30cm GLT columns and beams (Glue-Laminated Timber used most commonly for outdoor structural purposes), mechanically fixed with hidden joint parts.
It is closed in some areas with prefabricated CLT panels of 5 layers 12 mm thick. The entire construction is presented in red, emphasizing the aesthetic design of the wood.
D2. Ready-to-install stair from solid XLam Cross Laminated Timber, AirStair type, combined with prefabricated CLT landings for exterior applications (lighter, quicker to install and good fire rating).
The current handrail is made of a 3x3cm wooden slats along the entire height of the staircase, mechanically mounted at equal intervals, 2 on each step.
D3. Clamp-type fixing of wooden constructive elements with a narrow section for the creation of lighter structures with high resistance and stability. Wooden constructive system with bracing on uprights provided with foundations for fixing in the ground in case of location in flood zones.
D4. The box-type lodge lowered from the walking platform and out of the plan of the facade with high steps for sitting (45cm high).
The wooden slats are mounted on the wooden support plywood panels.
D5. Raised podium of 3 steps, ready to install block from CLT, mechanically fixed, with metal covering on top.
DETAILED INFORMATION
- metal covering roof, corrugated galvanized sheet red color, on CLT panel for roof and ceiling, 3 layers air-tight, thickness 100mm,
- simple hydraulic elevator tower, without engine space above, elevator shaft made from large CLT board, 5 panels 5 layers, thickness 200mm,
- 5x5cm and 5x10cm section wooden slats, mechanically mounted on the wooden façade,
- CLT panel 100/120mm thick, 5 layers, aesthetic plywood with visible pattern impregnated with red protective coating,
- wooden structure with adjustable height and concrete foundation for swampy areas,
- canvas in light color for shading during the route on the footbridge,
- elevator access and shaft specifically sized for ADA requirements,
- Tower first platform level can be extended with an access or promenade platform provided with a slope and steps at the extreme end, depending on the direction of access and the unevenness of the land.
- Karavan - observation tower
- Vișeul de Sus Resort
- West Backnang Quartier in Baden Wurttemberg
- Călinești Middle School
- Vellum - breeze stage pavilion
- Orthogether Clinic
- Wildlife - Wild animal rescue center
- The Beast Arena
- Brisbane Tower
- Nuclear Memorial
- Zanzibar Oasis
- Beach Wellness Club Zanzibar
- Active Loop
- The nomad nest
- Pavilion in the Botanical Garden
