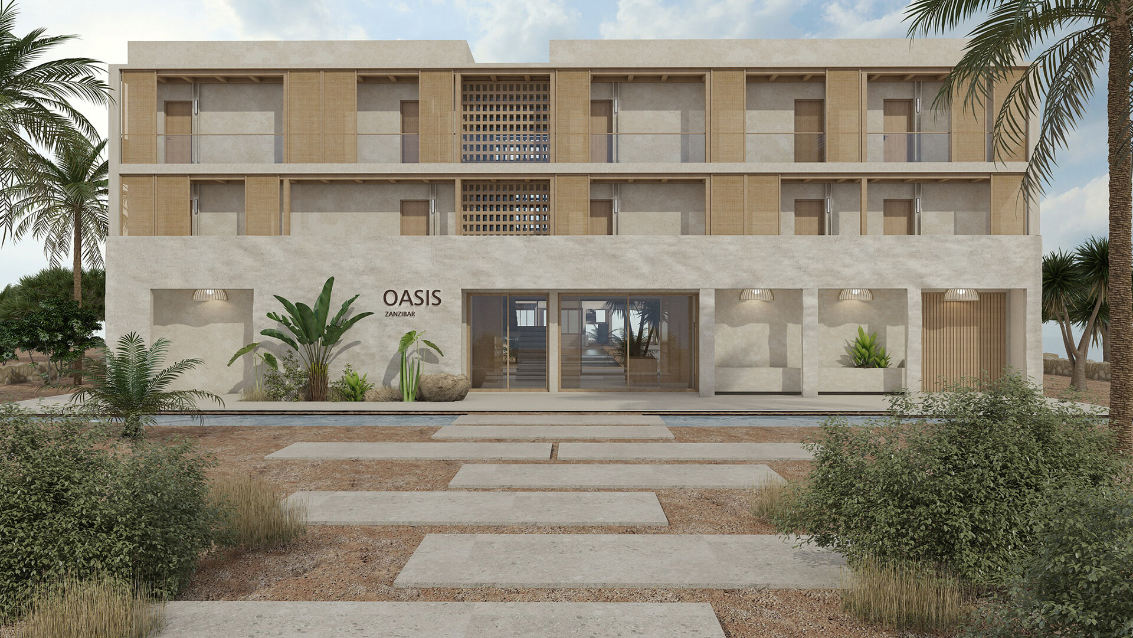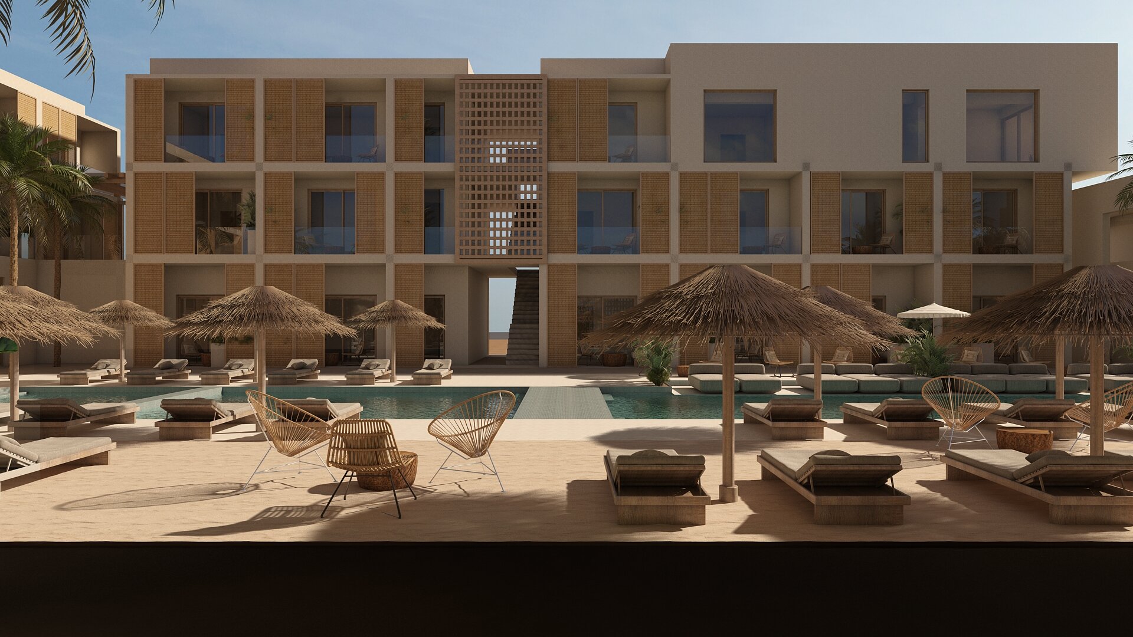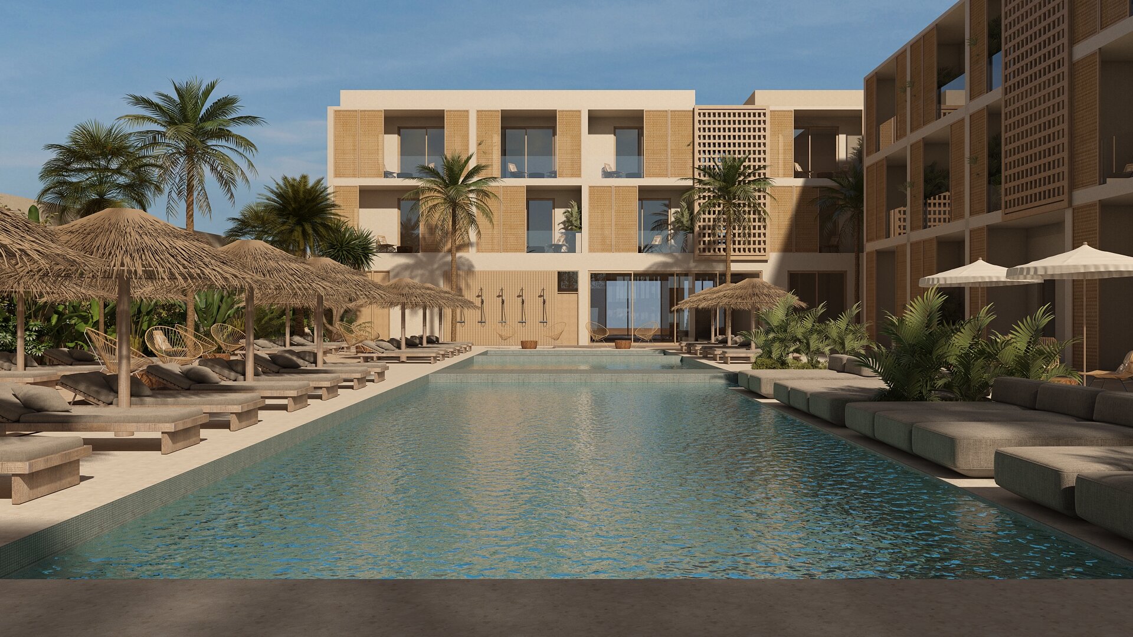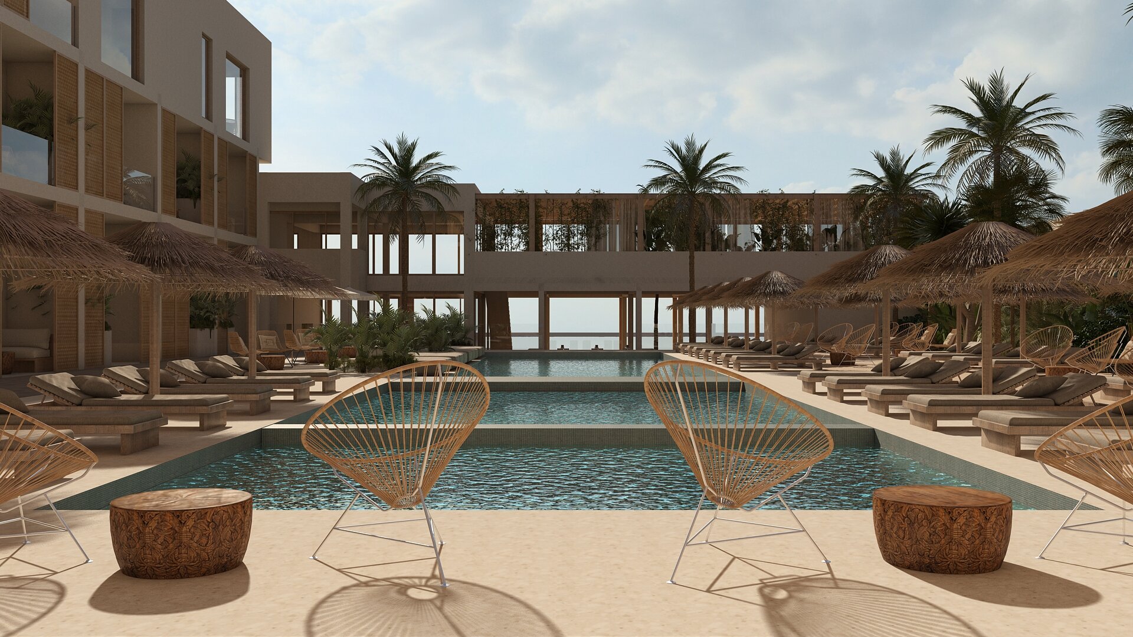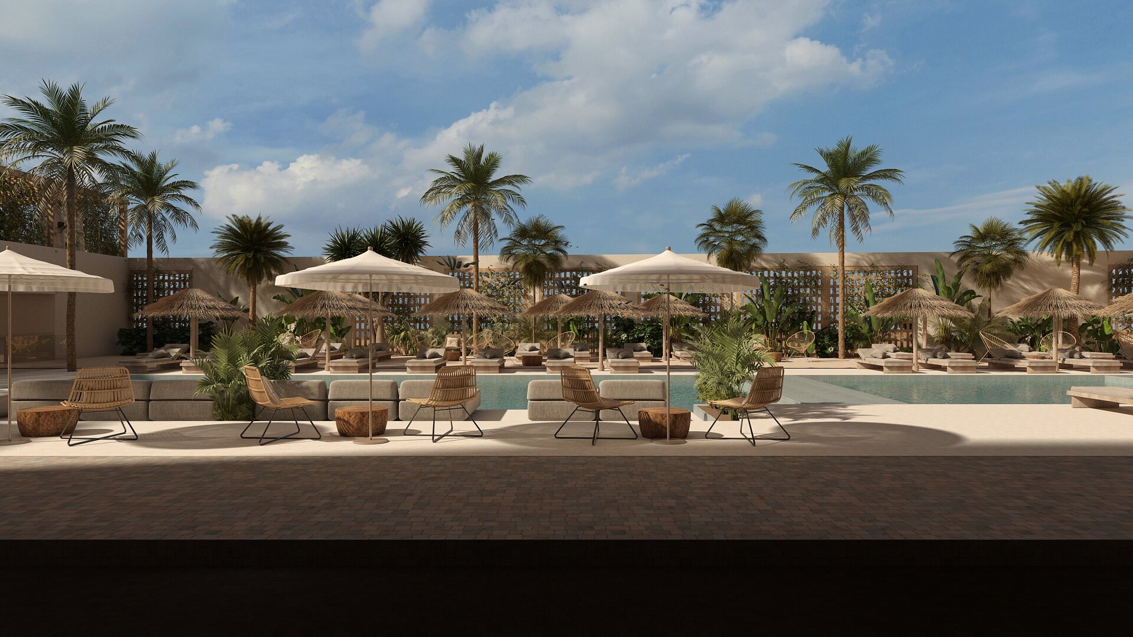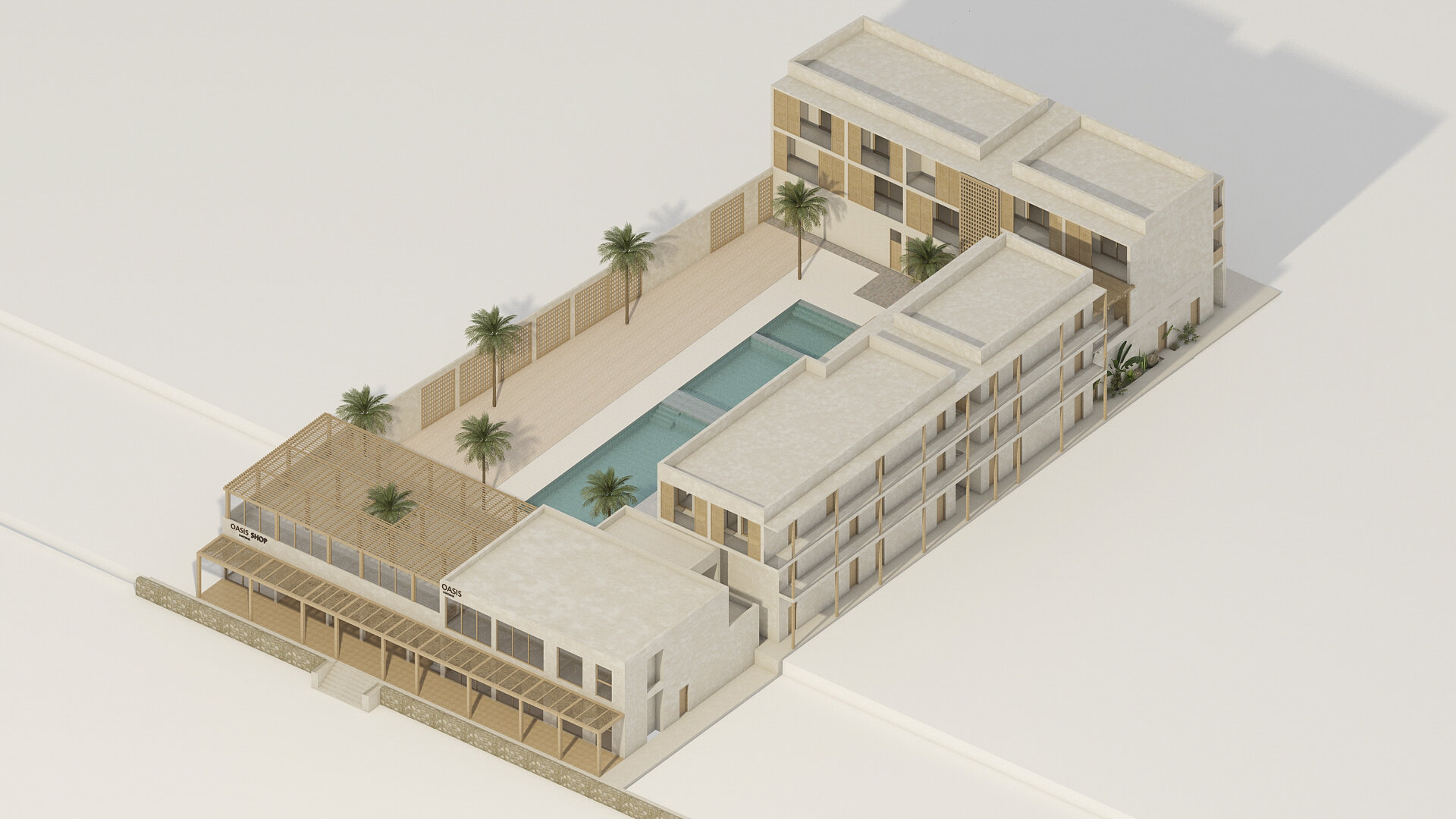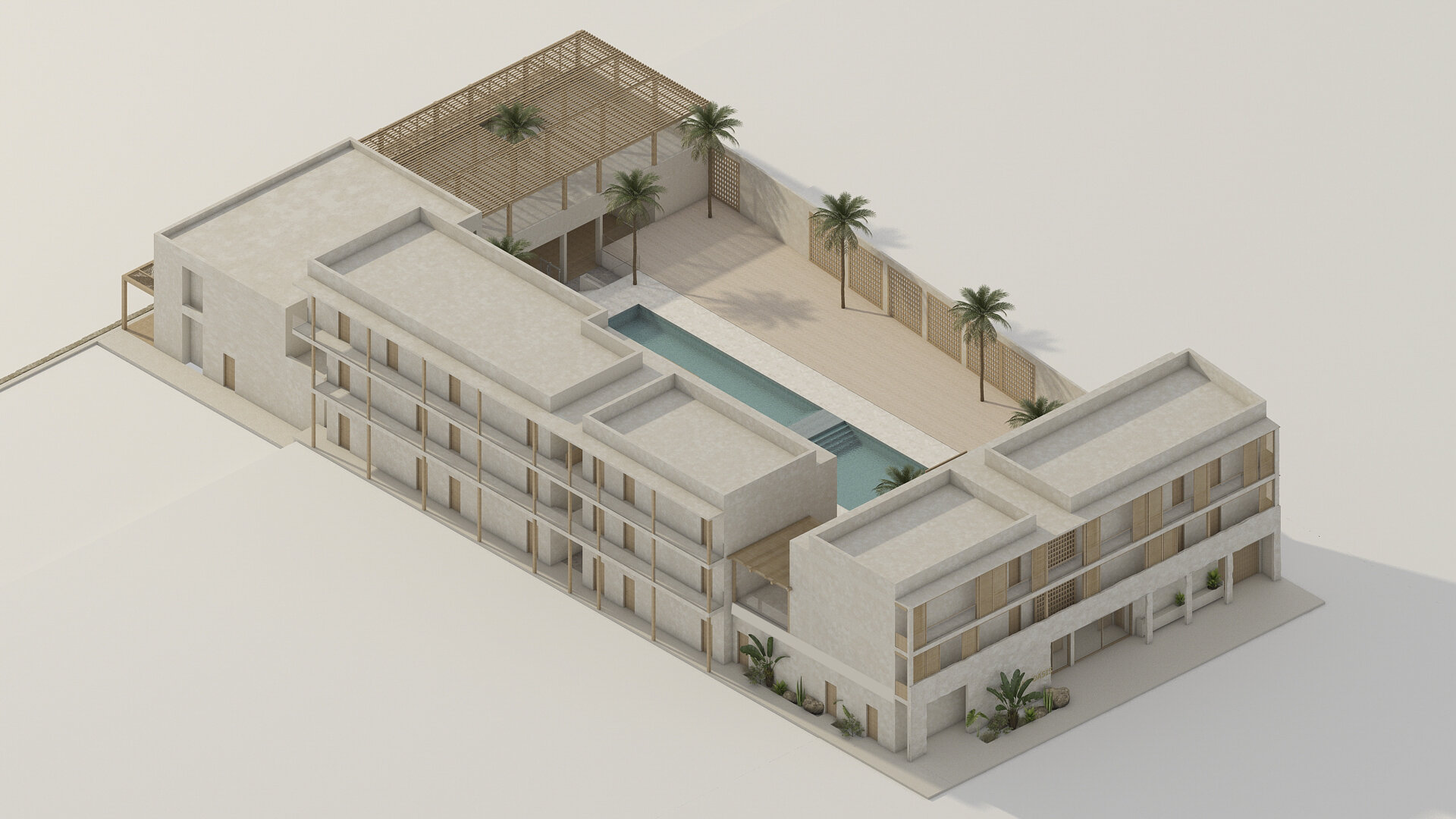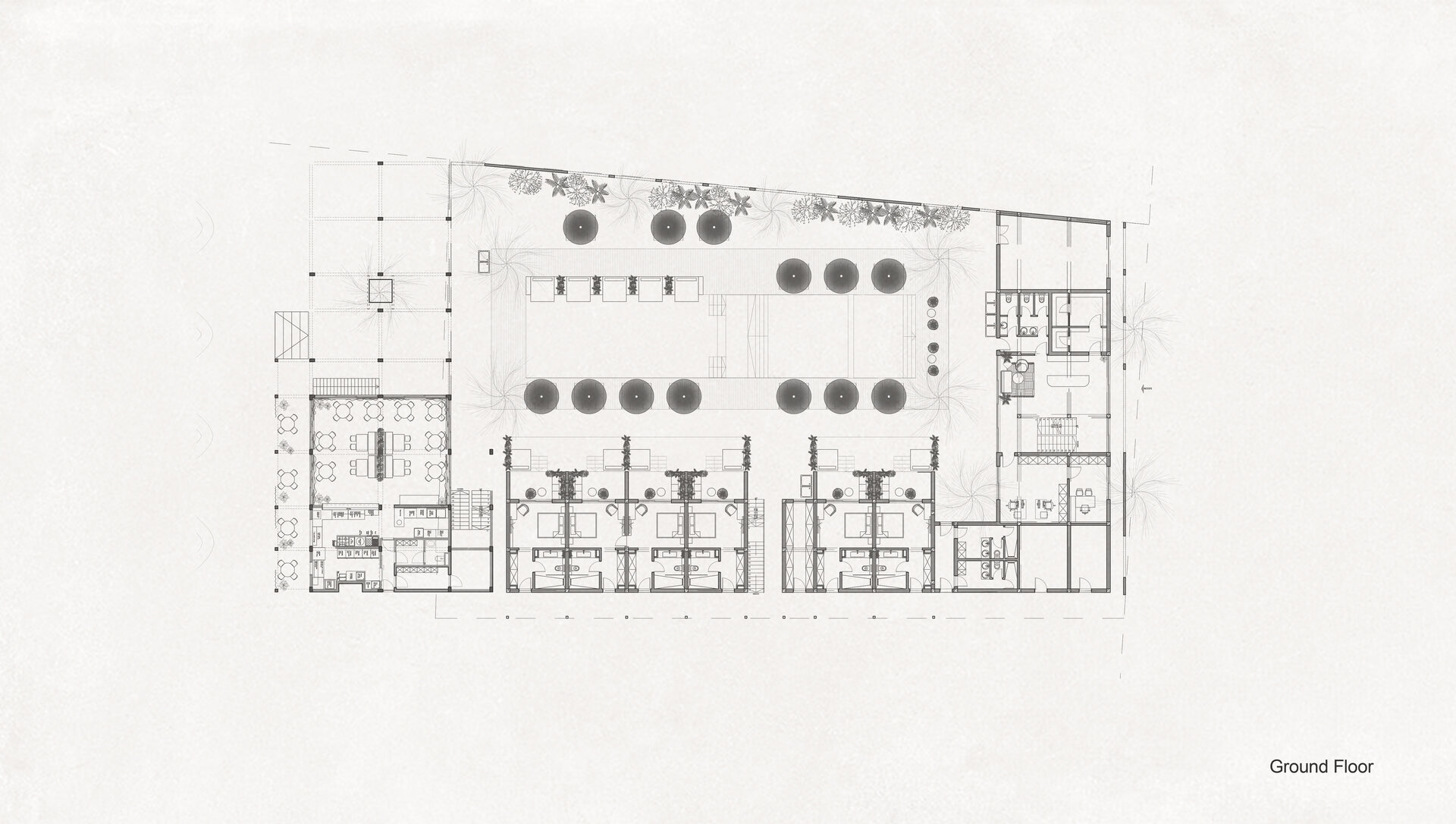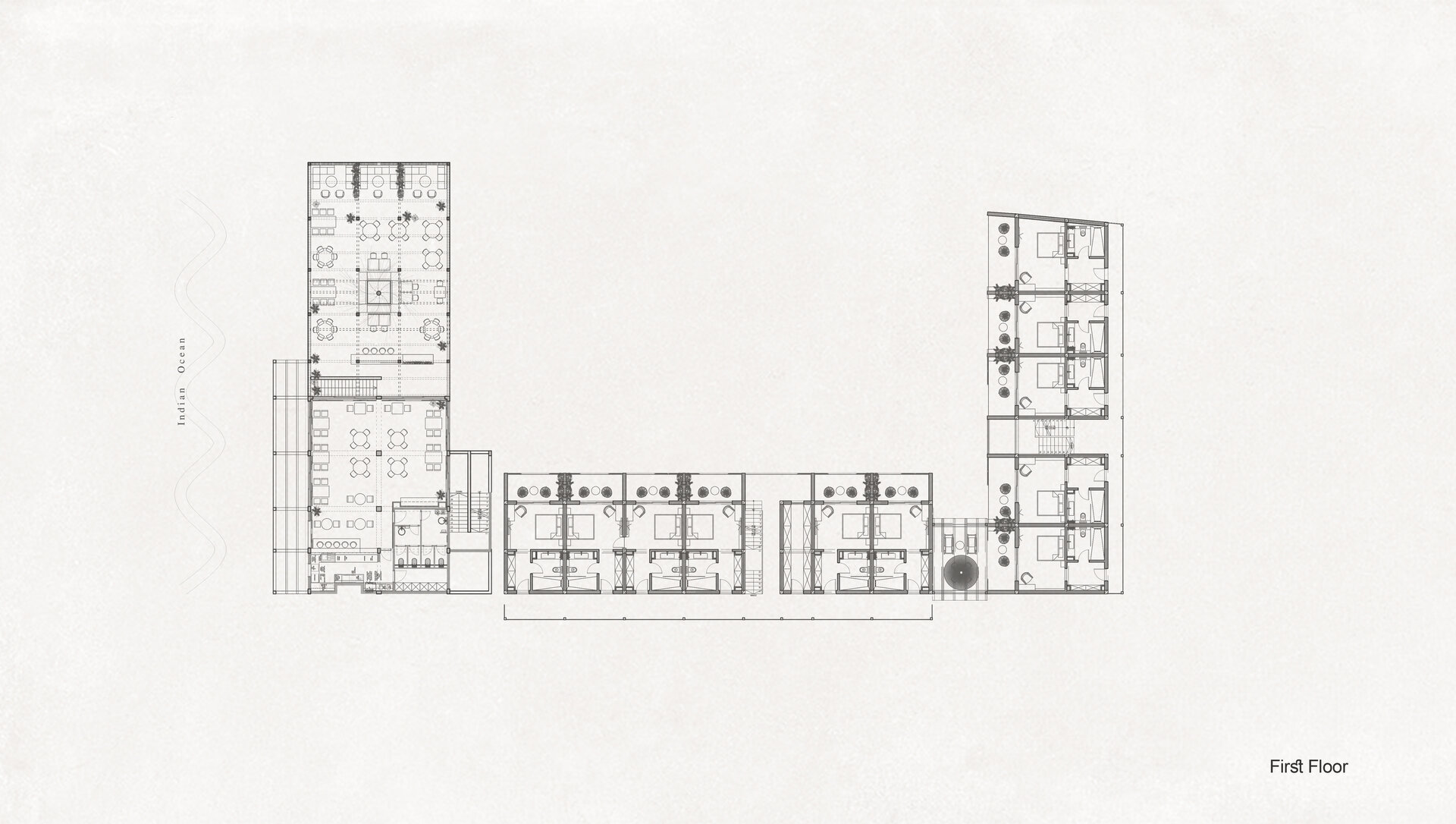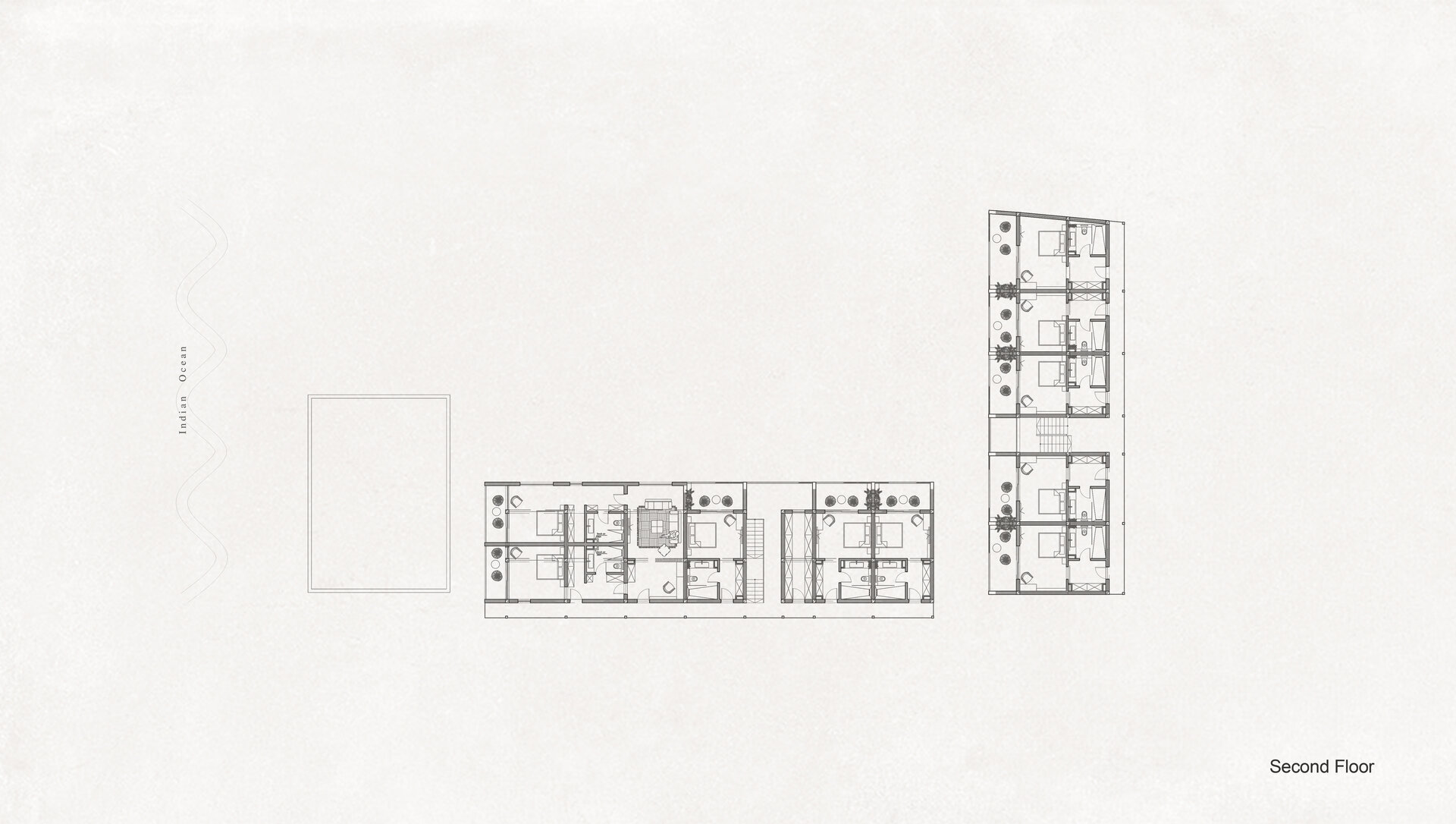
Zanzibar Oasis
Authors’ Comment
The proposed design for Zanzibar Oasis showcases a modern tropical aesthetic, blending minimalism with local cultural influences to create an inviting, serene environment.
Drawing inspiration from Zanzibar’s vernacular architecture, the design harmonizes with its natural surroundings through an earthy, neutral color palette featuring soft beige tones. The use of natural materials like straw, wood, and bamboo not only evokes warmth and relaxation but also grounds the design in local tradition. Additionally, sourcing these materials locally helps reduce the project’s environmental impact by minimizing transportation emissions and supporting regional economies.
A clean, geometric form lends the building a modern feel, while vertical wooden slats and open latticework provide texture and depth, subtly referencing traditional Swahili architectural elements.
Large open spaces and expansive windows allow for an abundance of natural light, enhancing cross-ventilation and ensuring comfort. It blurs the boundaries between indoor and outdoor spaces, creating a seamless connection to nature.
The structure’s orientation and the integration of shading features like pergolas and thatched umbrellas optimize natural cooling, reducing reliance on artificial air conditioning.
The courtyard layout, open corridors, and shaded areas are thoughtfully designed to maximize airflow and minimize heat gain, contributing to a more sustainable and energy-efficient environment.
Inclusivity is ensured by featuring wide pathways and level surfaces, making it easily accessible for individuals with reduced mobility. Comfortable lounge areas near the pool and throughout the common spaces provide relaxation zones for all visitors.
At the heart of the design is the central pool and communal areas, which foster social interaction and a sense of community. While encouraging shared experiences, the design also offers quieter, more private spaces for moments of reflection and relaxation.
- Karavan - observation tower
- Vișeul de Sus Resort
- West Backnang Quartier in Baden Wurttemberg
- Călinești Middle School
- Vellum - breeze stage pavilion
- Orthogether Clinic
- Wildlife - Wild animal rescue center
- The Beast Arena
- Brisbane Tower
- Nuclear Memorial
- Zanzibar Oasis
- Beach Wellness Club Zanzibar
- Active Loop
- The nomad nest
- Pavilion in the Botanical Garden
