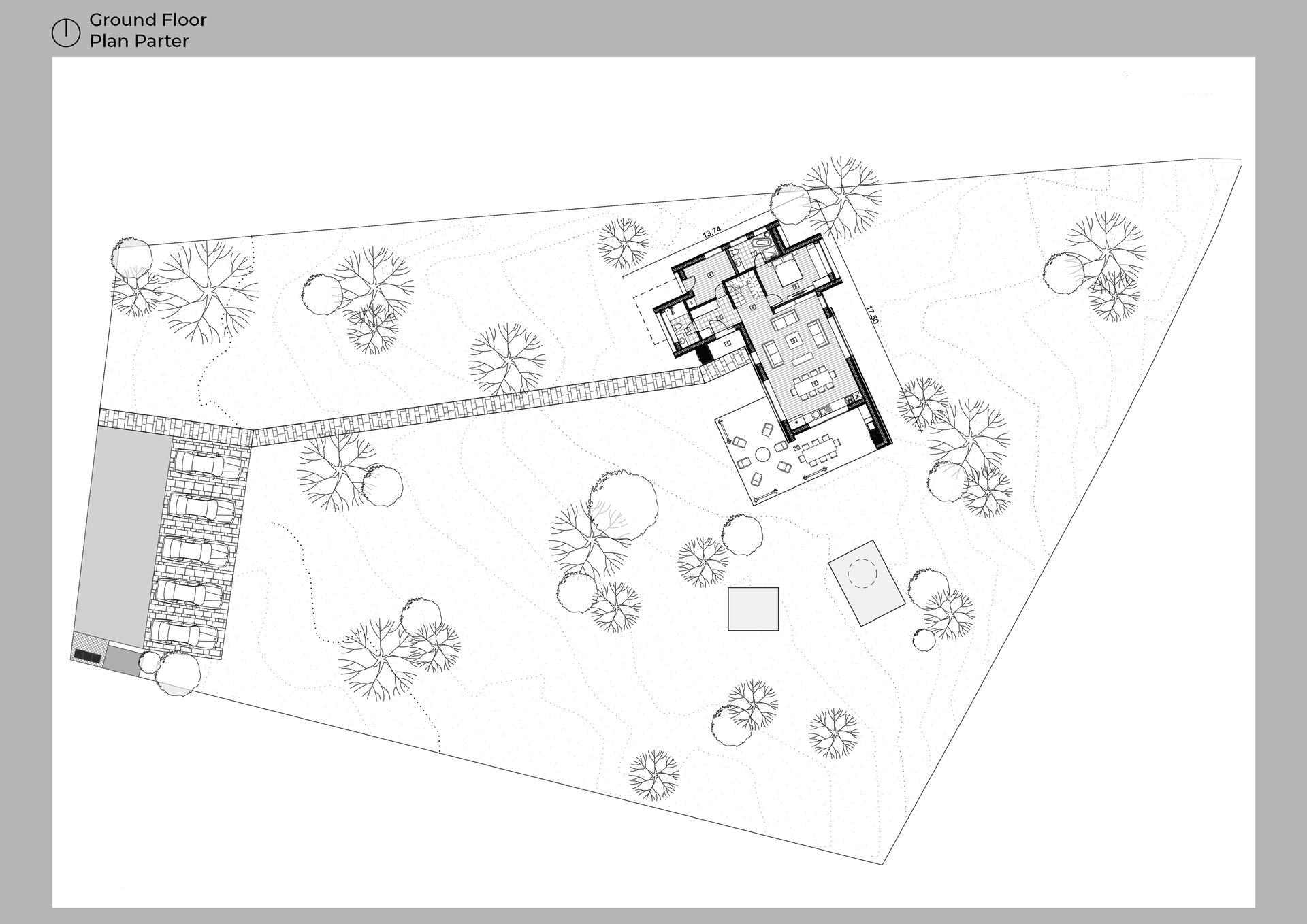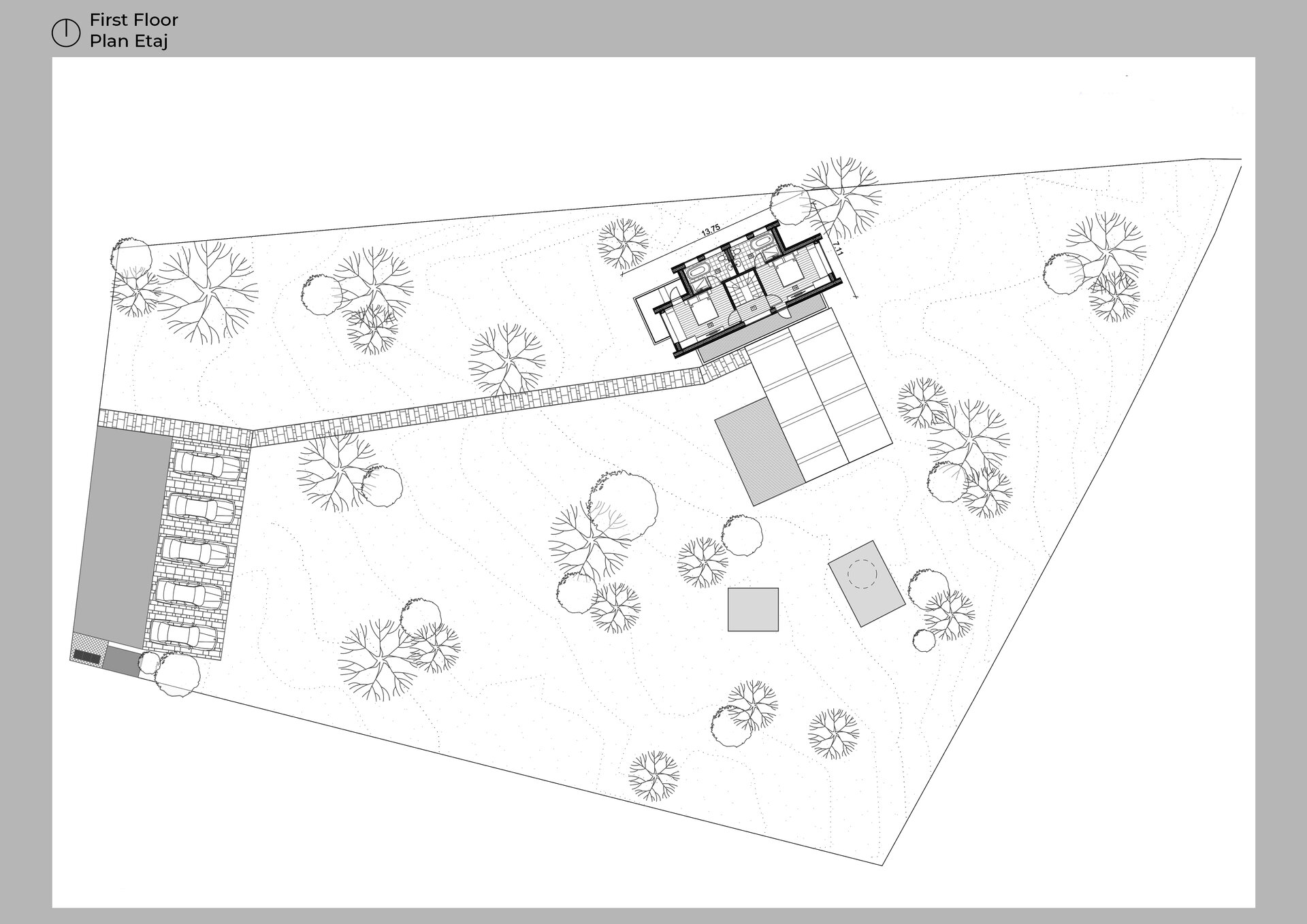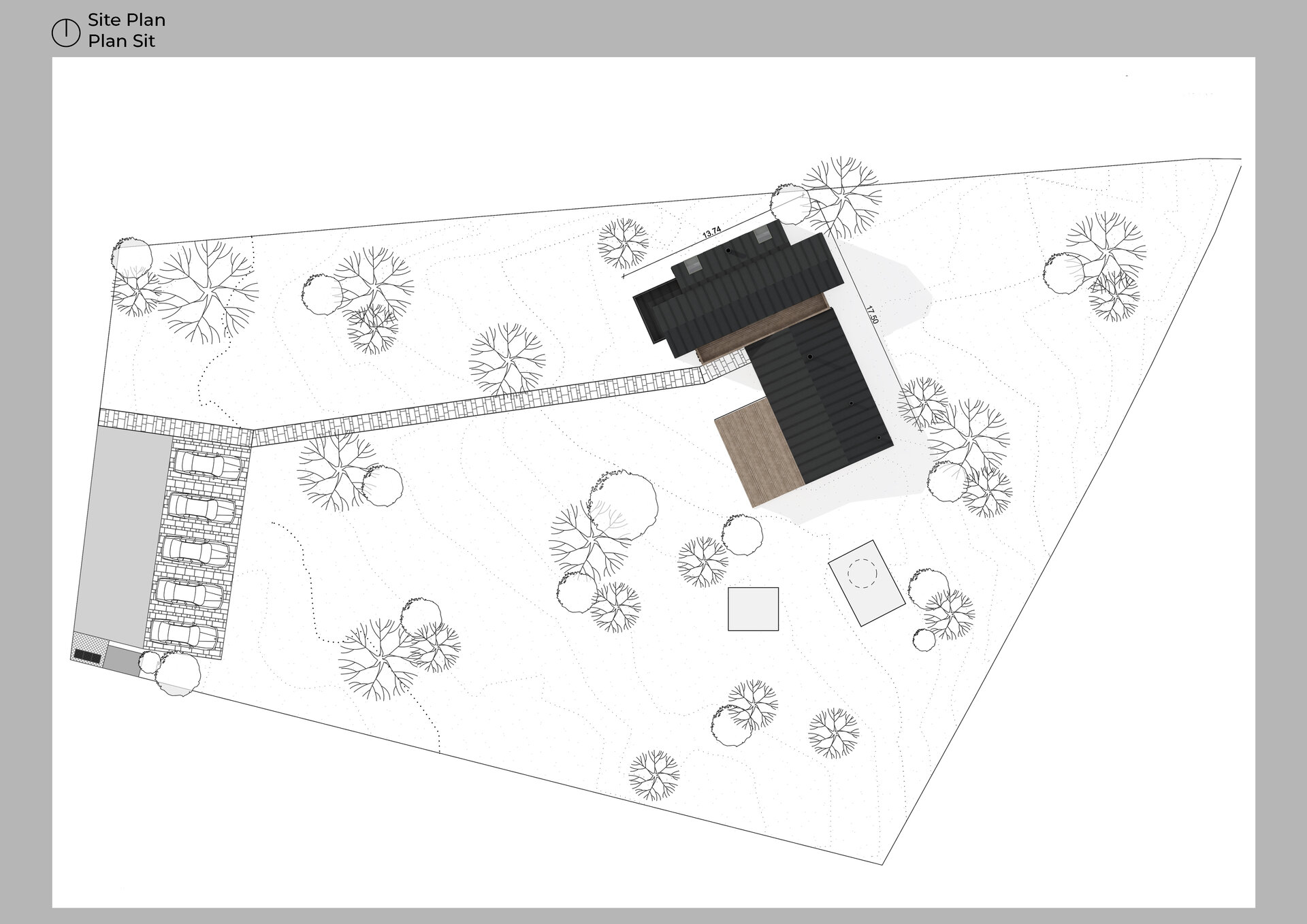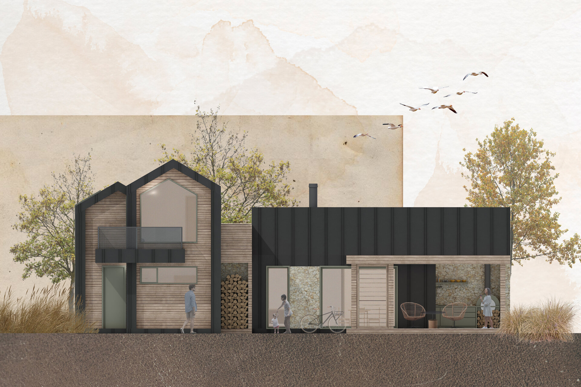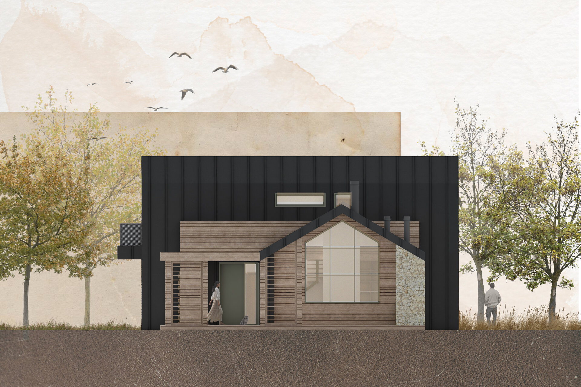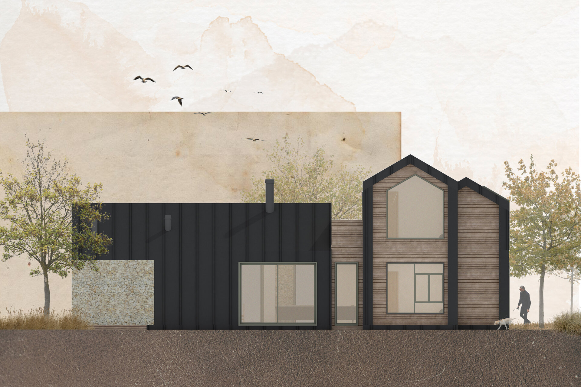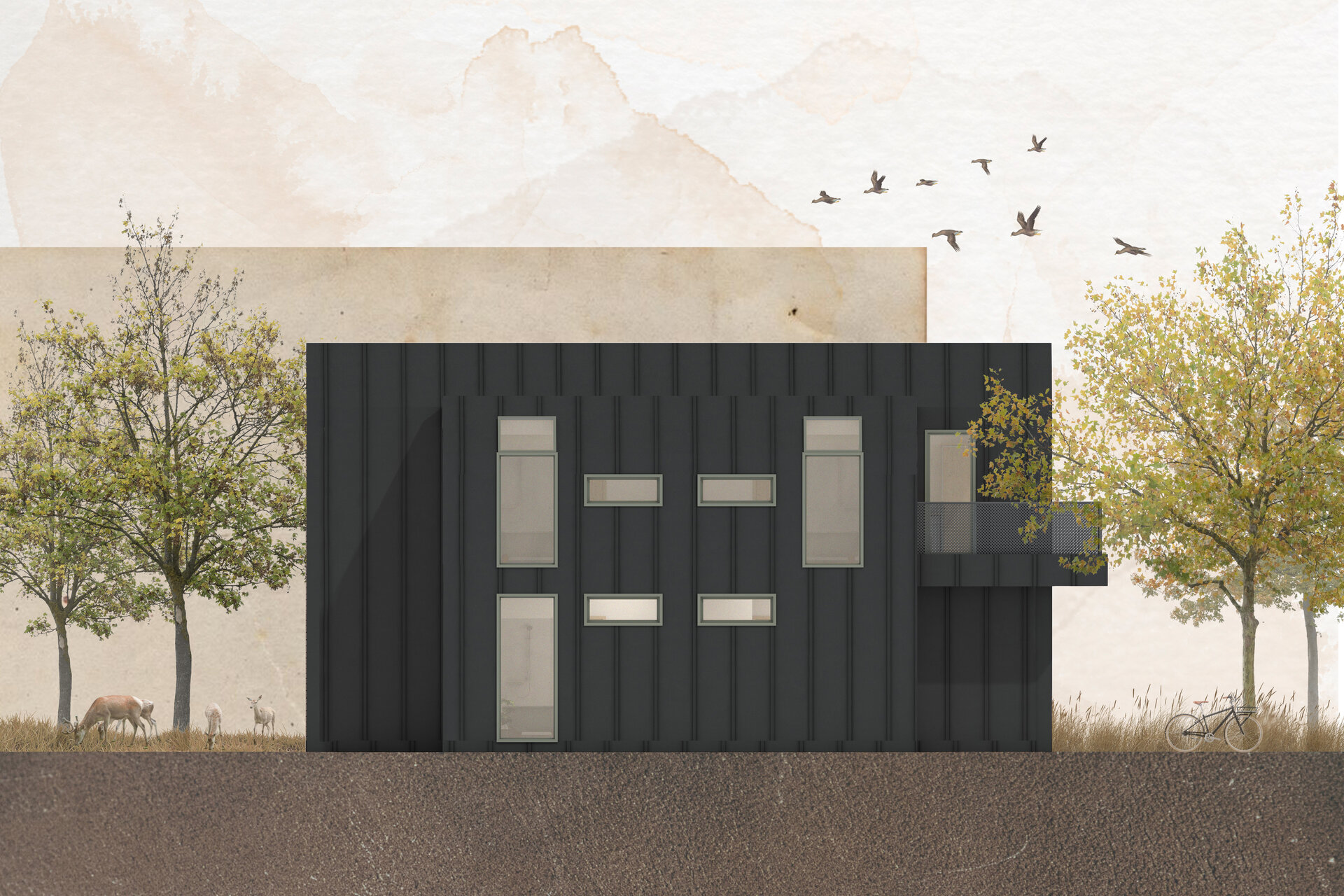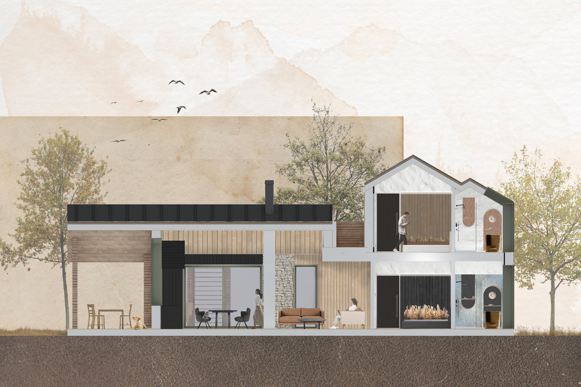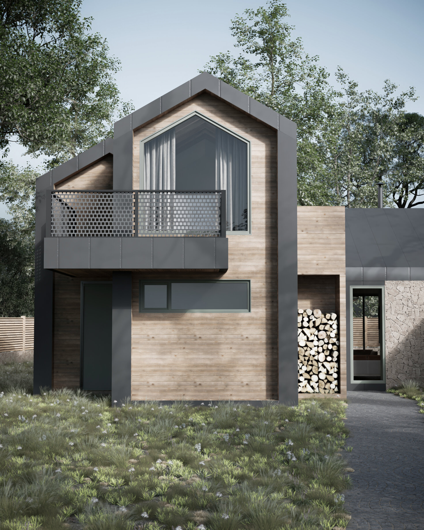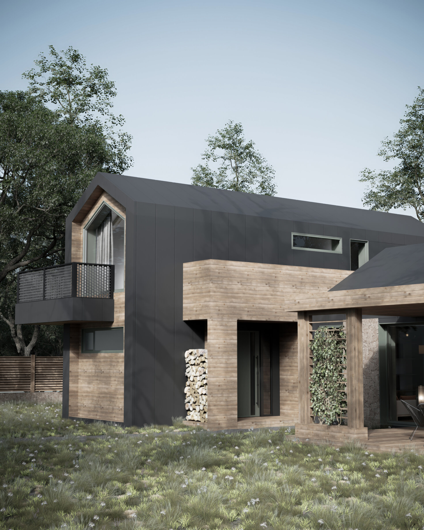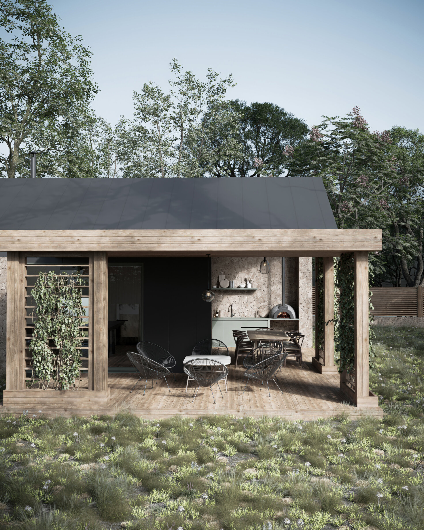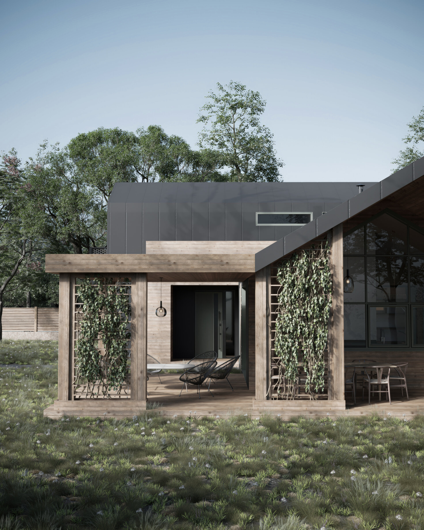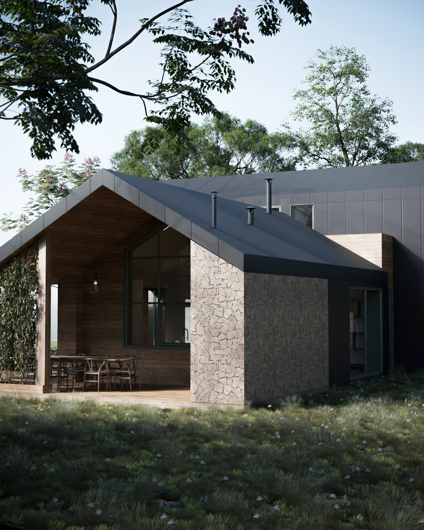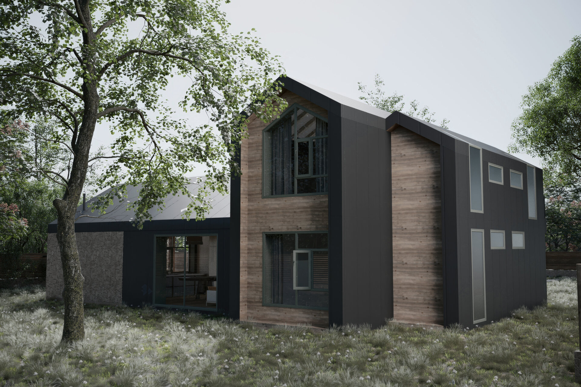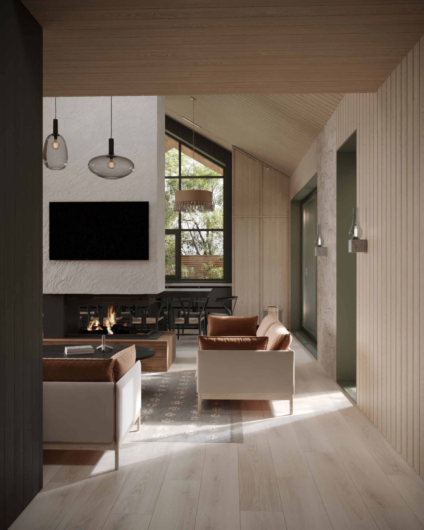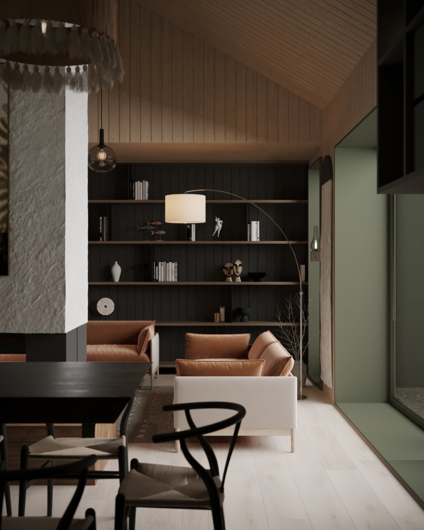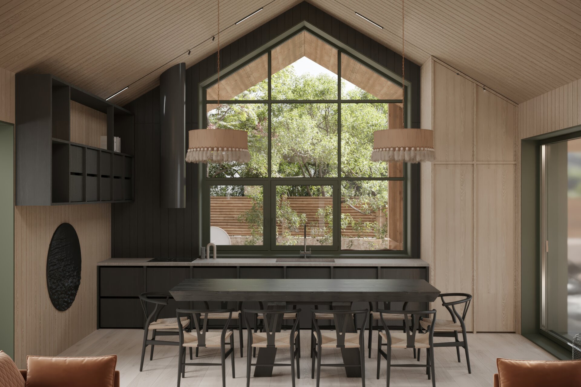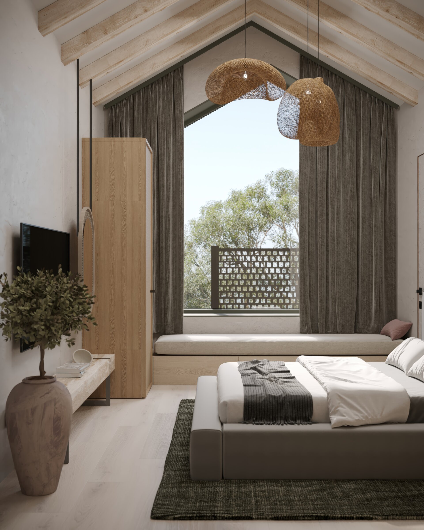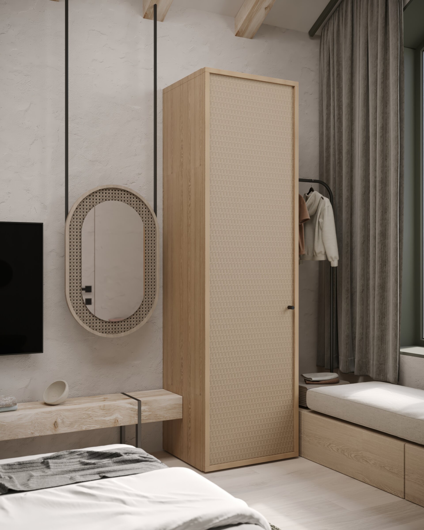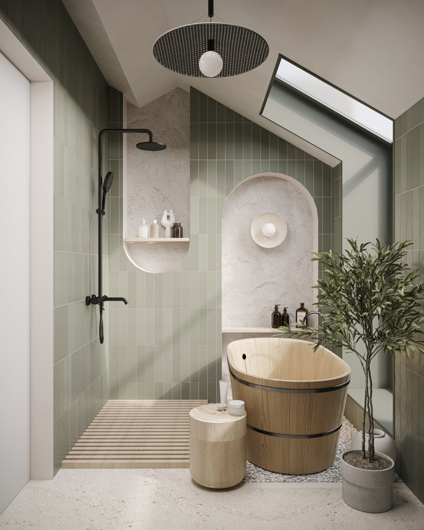
The nomad nest
Authors’ Comment
It is very easy and pleasant to think about and design a building when you have all the data at hand. Literally. Since it was a rocky mountain terrain, there was no question that we wouldn’t use stone. However, it would have greatly limited us in terms of form and layout, so we used it only where it was truly useful, on the Southwest side, where it will store and transfer all the heat received during the day into the interior.
The second very important aspect was functionality. Being a structure intended for short- and medium-term accommodation, with a capacity of 6 to 9 people, it means that over time the number of those who will cross its threshold will be quite large. The goal was, therefore, for everyone to have the same experience, so all the accommodation rooms have exactly the same sizes and facilities. They do not look identical, however, as we humans are not identical either.
From there, everything else fell into place naturally. The location, budget, and composition, as well as the slope of the terrain, dictated the structure of the building, specifically foundation pillars and a wooden frame. The slope of the land played another role along with cardinal orientation and surroundings, in determining the arrangement of the rooms and the glazed areas. Thus, we positioned the construction at a standard minimum distance from the river, to the North, so that the gentle murmur of the water could be heard in the quiet of the night in the bedrooms. The common living area faces South, West, and East, with the Southwest side protected from the strong sun by the terrace roof. With the terrain rising from the road towards the forest, the natural location of the building was in the higher area, allowing for a view towards the distant mountains and easy pedestrian access to the secondary road leading to the forest. The hot tub was positioned close to the living area and shielded from the main road, while the firepit found its place in an existing dip at the base of a tall, dense tree.
Through all this, we aimed to make the most of what the land already offered and to interfere as little as possible with it. The building continues to be environmentally friendly not only through the materials used and orientation but also through the type of installations chosen, featuring a heat pump, solar and photovoltaic panels, and heat recovery ventilation systems. The nomadic nest, just like a bird's nest, has settled here as naturally as possible, without disturbing the nature.
- Karavan - observation tower
- Vișeul de Sus Resort
- West Backnang Quartier in Baden Wurttemberg
- Călinești Middle School
- Vellum - breeze stage pavilion
- Orthogether Clinic
- Wildlife - Wild animal rescue center
- The Beast Arena
- Brisbane Tower
- Nuclear Memorial
- Zanzibar Oasis
- Beach Wellness Club Zanzibar
- Active Loop
- The nomad nest
- Pavilion in the Botanical Garden
