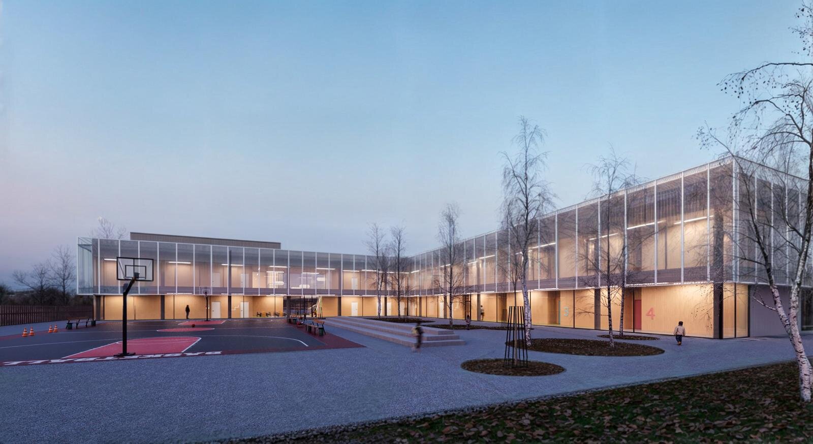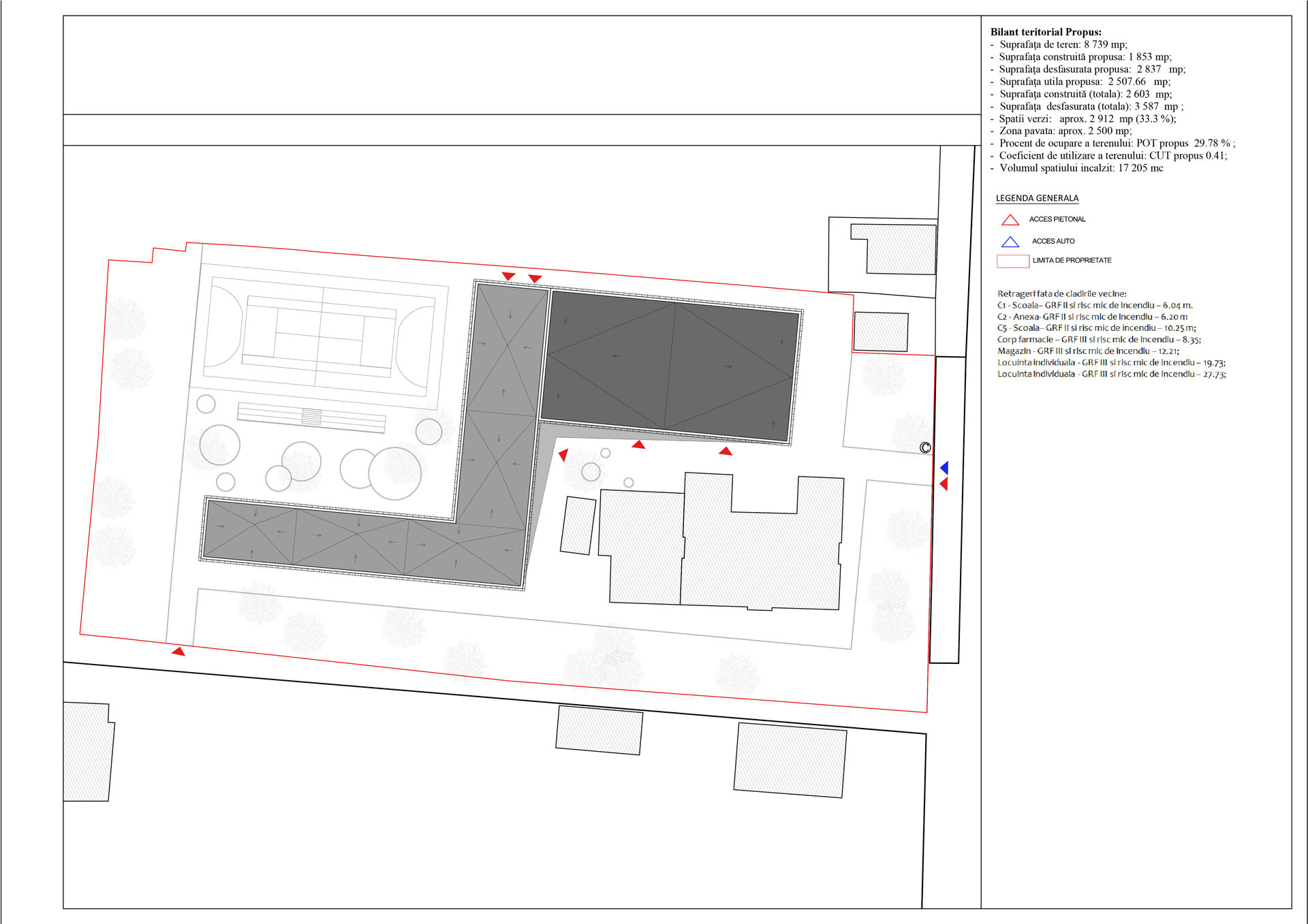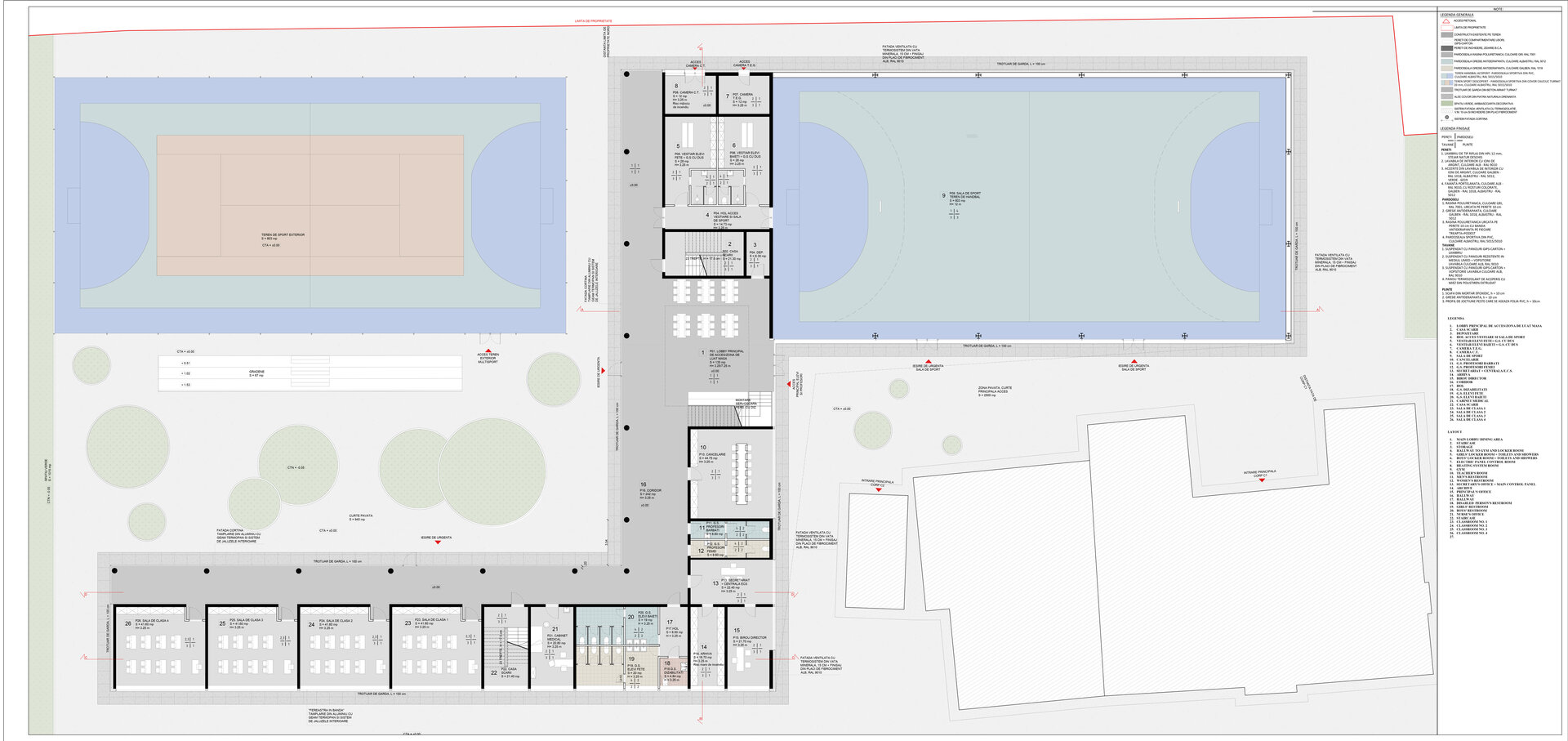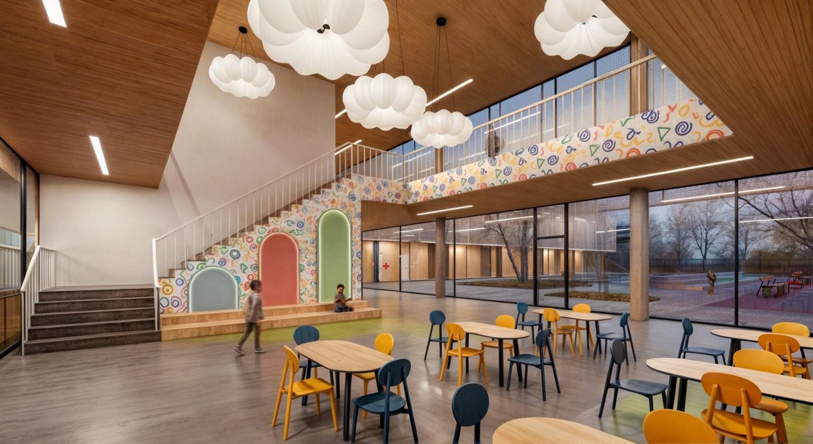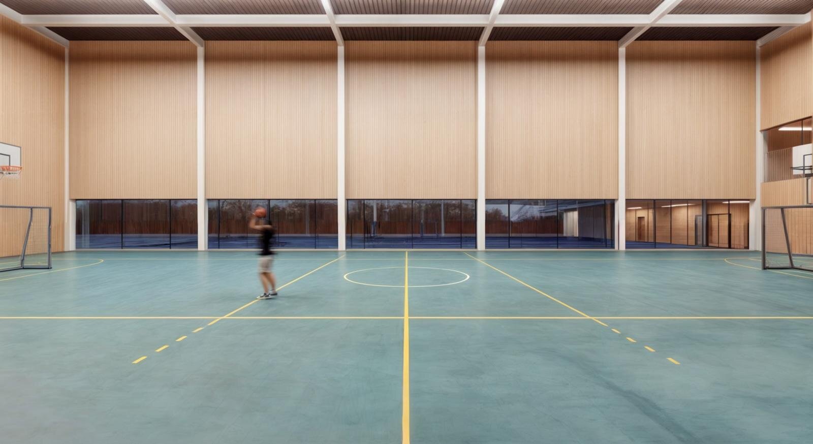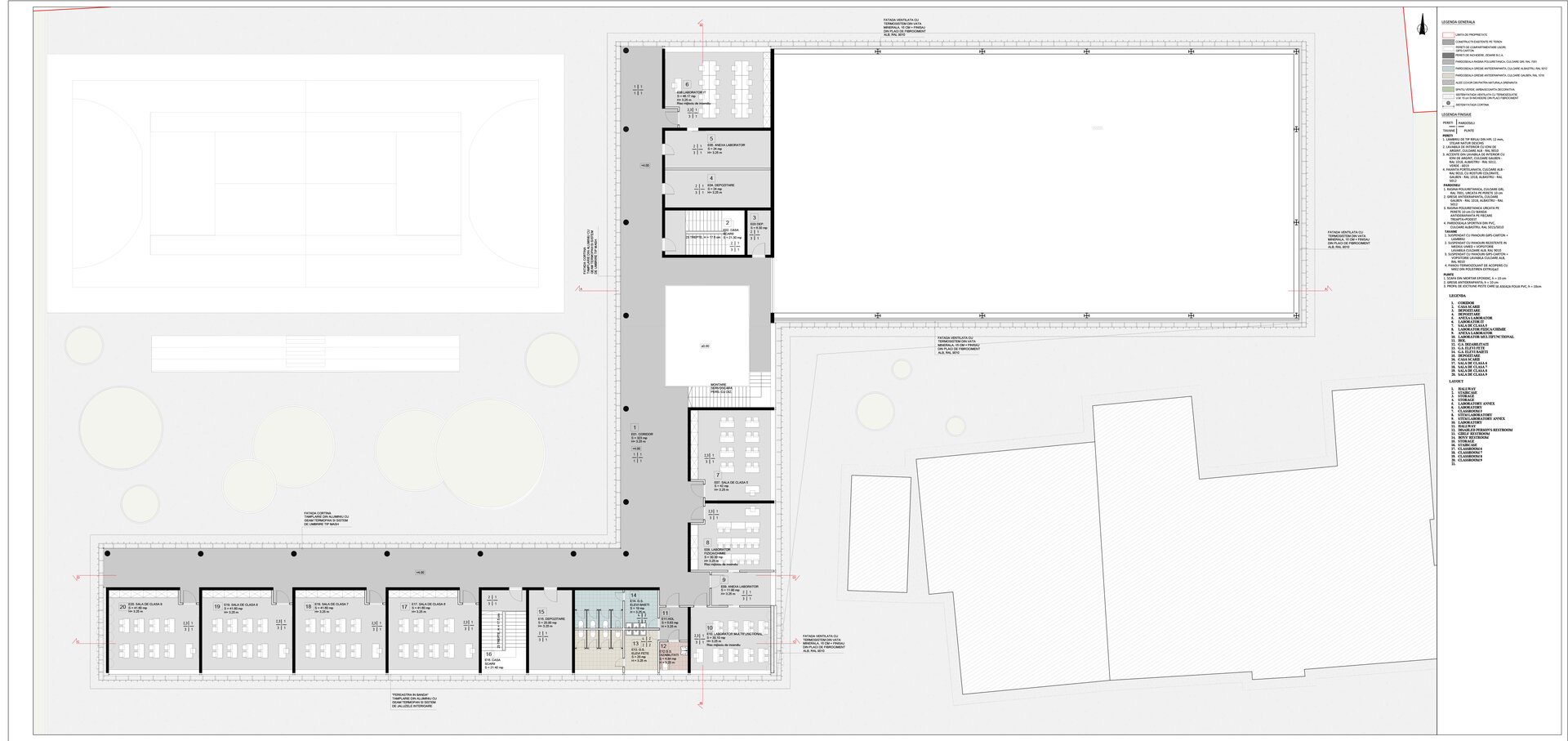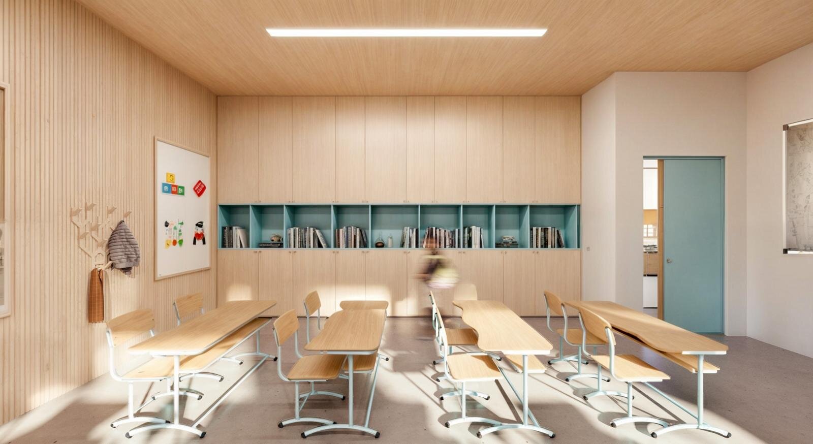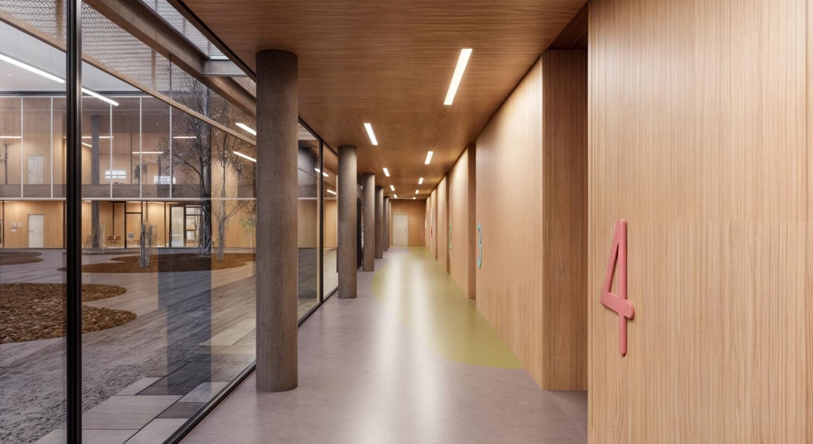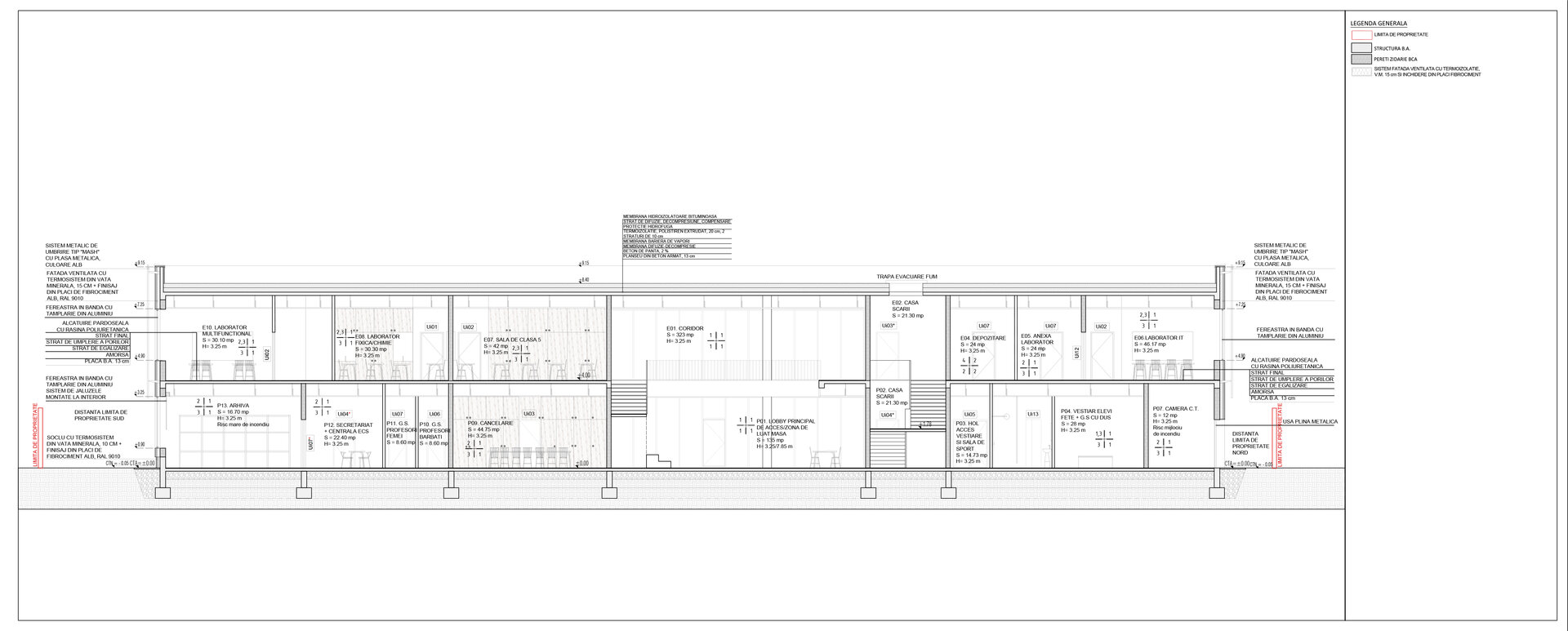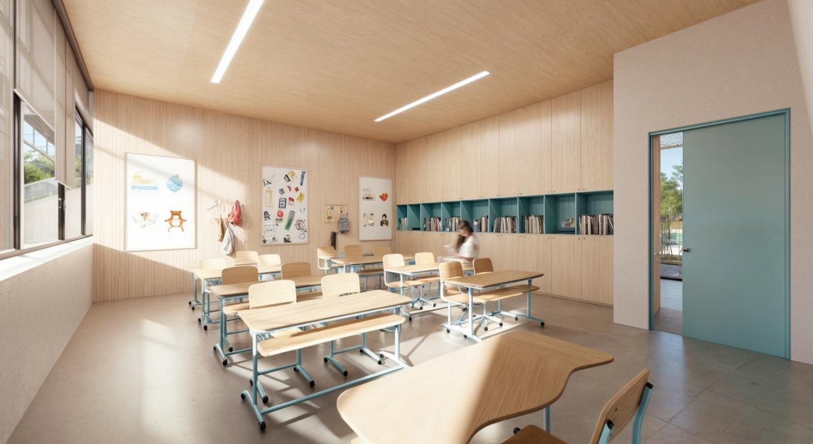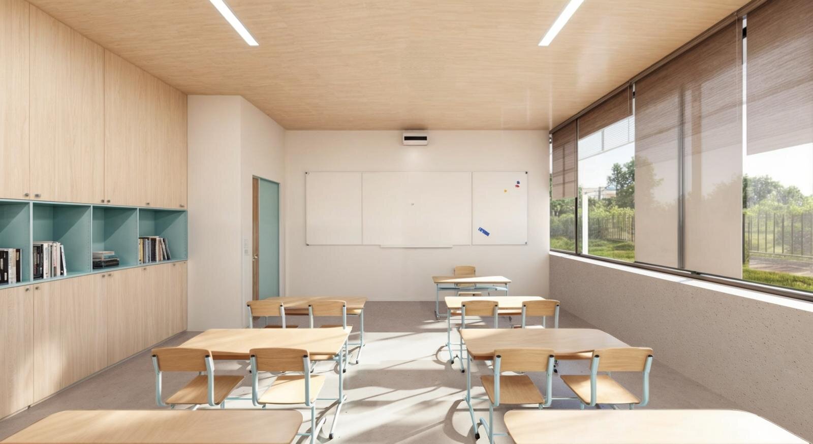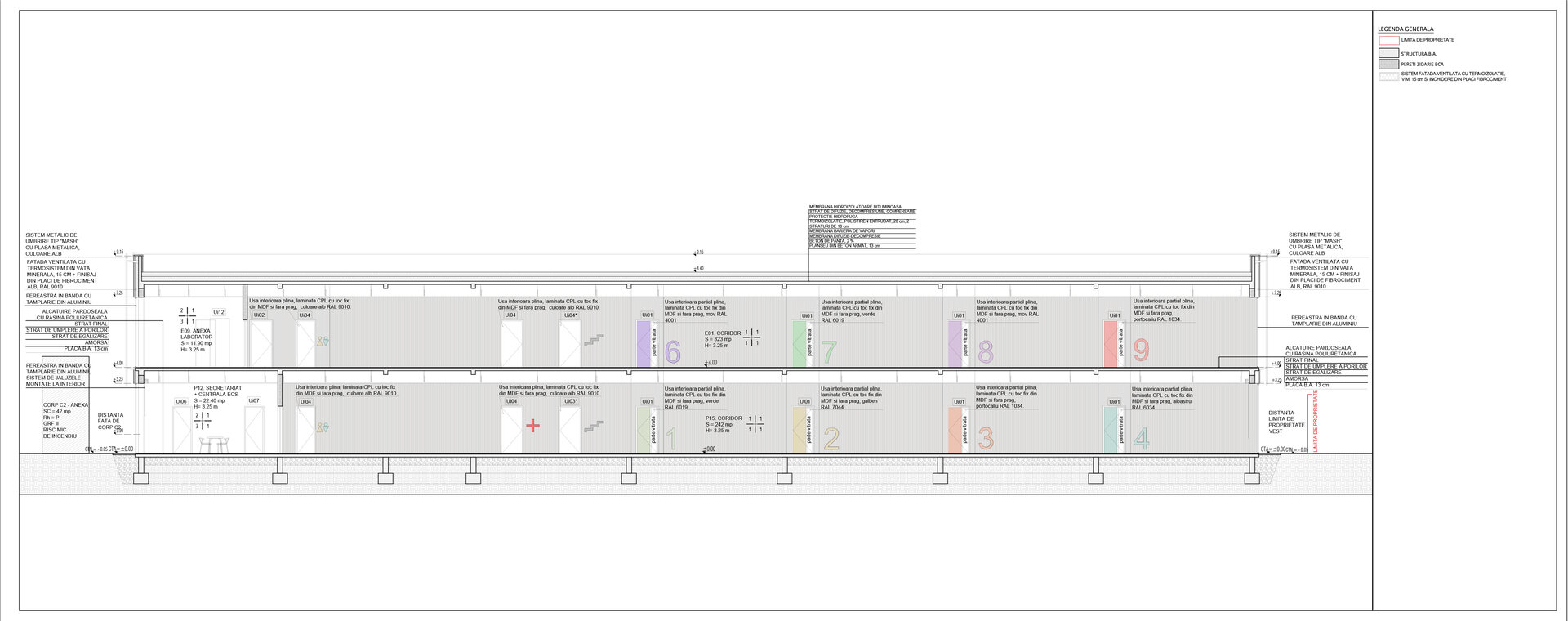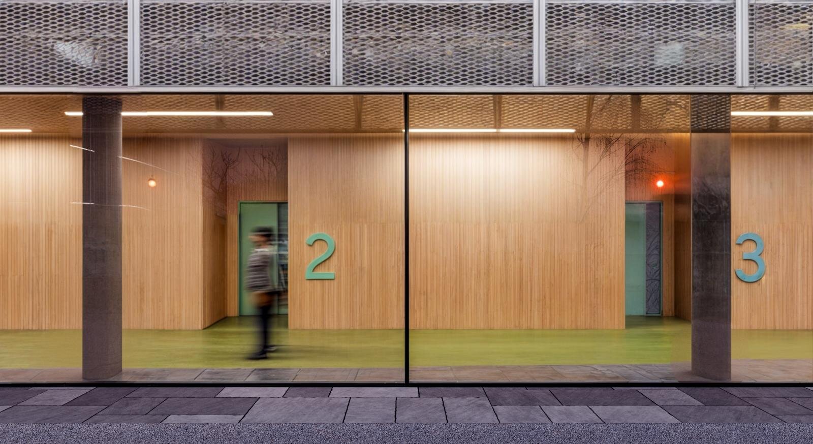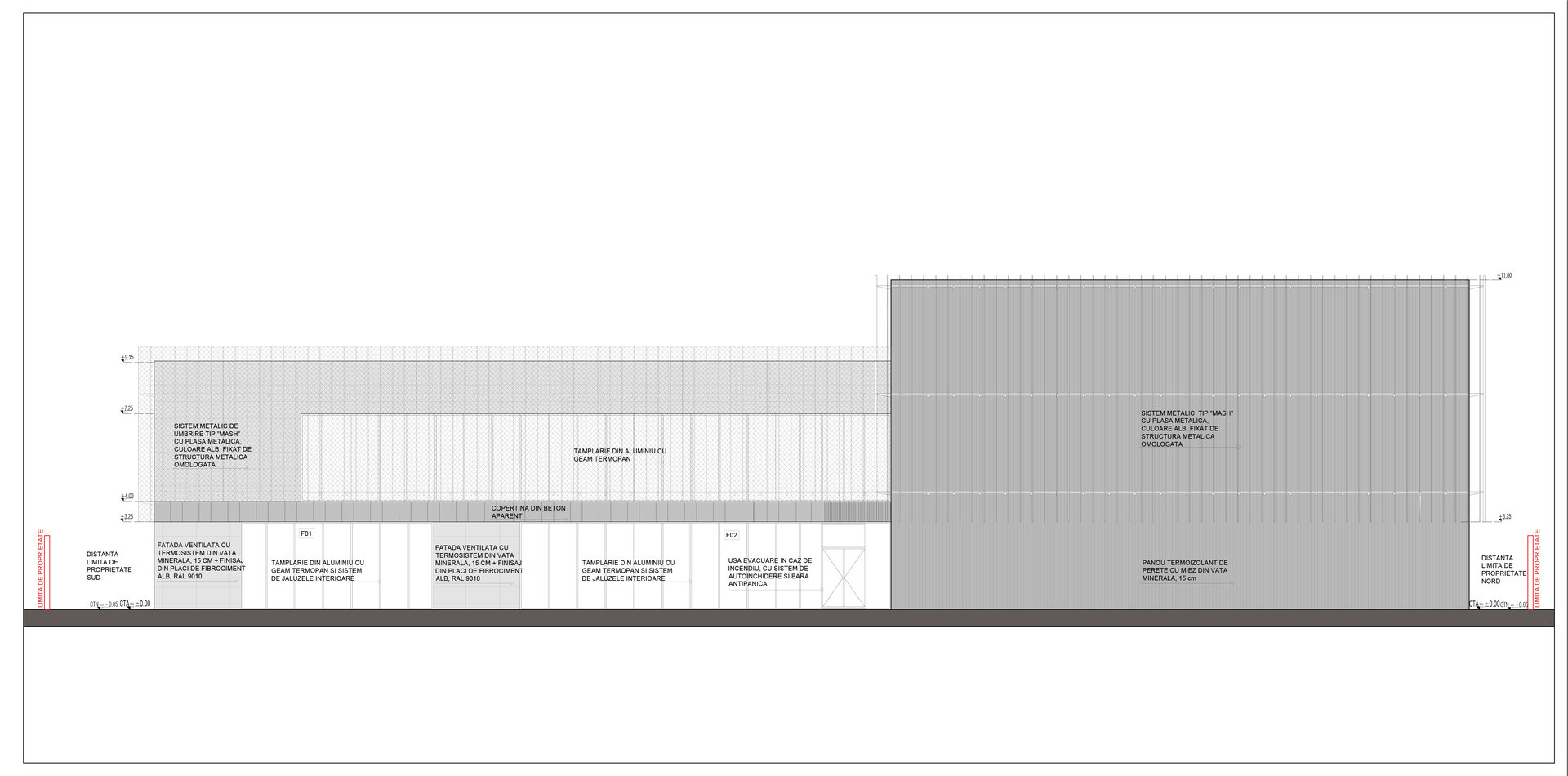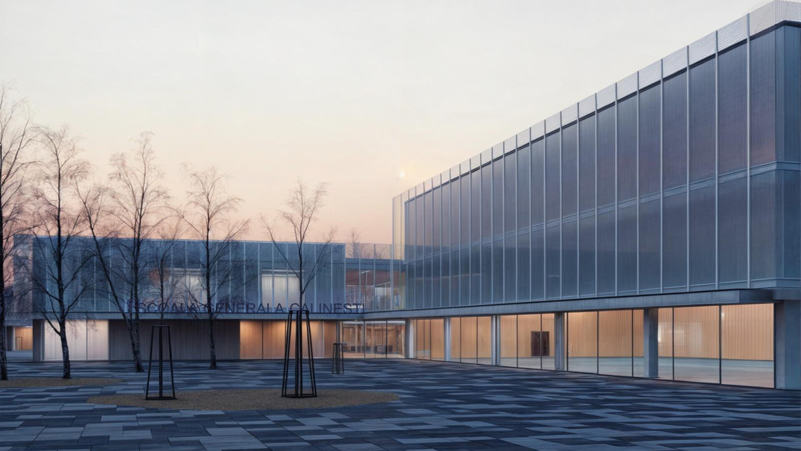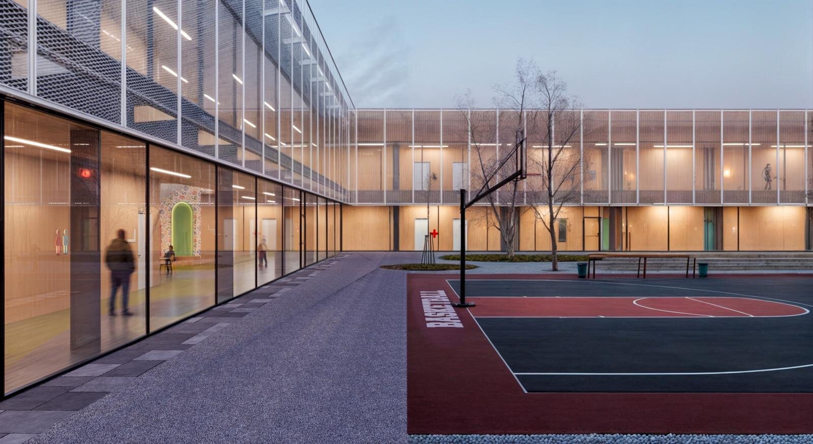
- Nomination for the “Portfolio Architecture / Public Architecture” section
Călinești Middle School
Authors’ Comment
Education, representing a national priority, is the basic factor in the transmission and creation of new cultural and general human values, for the formation of national consciousness and identity. Quality education has an essential role in promoting aspirations and in creating the premises for sustainable human development and building a society based on knowledge.
The quality of education largely determines the quality of life and creates opportunities for achieving a full volume of the capabilities of each citizen. However, this desired cannot be achieved without an adequate infrastructure to support the early development of children and to build social skills and the capacity for social integration.
The educational infrastructure is degraded, and the territorial disparities are manifested by the fact that in the urban environment the infrastructure is undersized, while in the rural environment it is difficult to access.
Starting from the existing situation of the area, the current school in Călinești commune is overcrowded and its infrastructure no longer corresponds to modern education standards. To meet the educational needs of the growing community, a new school would provide a safe and appropriate environment for learning, facilitating student access to resources and advanced technology. It would also support the social and economic development of the commune, attracting new families and contributing to increasing the level of education and well-being.
The main foundation underlying the development of the project was the reduction of early school leaving and the improvement of access to quality and inclusive education, including for disadvantaged groups.
The first conceptual lines of the proposal sought to outline a permeable school, which would permanently communicate with the outside, with nature. Starting from the orientation of the volumes, the school does not close in on itself and hide, but becomes a protective space, like a filter between outside and inside.
By the way it sits in place, the new construction acquires a dual character; a main access area, with a dynamic volumetrics by sticking the covered gym to the main body of the school, with a play between opaque, translucent and transparent, and the back area, a more private children's yard, protected on two sides from views unembarrassed teachers. The core of the school is precisely the large courtyard sheltered in the concavity of the main body, which becomes a space of play and socialization.
The school complex is made up of the main volume, which houses the classrooms, the laboratories together with the other related areas, and the gymnasium. Unity was desired, not a segregation of the two functions. Thus, the school becomes a whole.
The orientation of the volumes sought to give the space both light and shadow. Thus, all the classrooms are oriented towards the warm light from the south, while the experimental spaces of the workshops are accompanied by a neutral light. The interior atmosphere is warm thanks to the finishes made of natural materials that give an even greater proximity to nature. The space becomes a living one, colored by the children's voices.
Therefore, the school becomes a place of community gathering, a real center of the commune that encourages through various activities and the organization of educational events the permanent connection between people. The square in front becomes a link between the new and the old school, a public space that makes the transition from the outside world to that of the school.
- Karavan - observation tower
- Vișeul de Sus Resort
- West Backnang Quartier in Baden Wurttemberg
- Călinești Middle School
- Vellum - breeze stage pavilion
- Orthogether Clinic
- Wildlife - Wild animal rescue center
- The Beast Arena
- Brisbane Tower
- Nuclear Memorial
- Zanzibar Oasis
- Beach Wellness Club Zanzibar
- Active Loop
- The nomad nest
- Pavilion in the Botanical Garden
