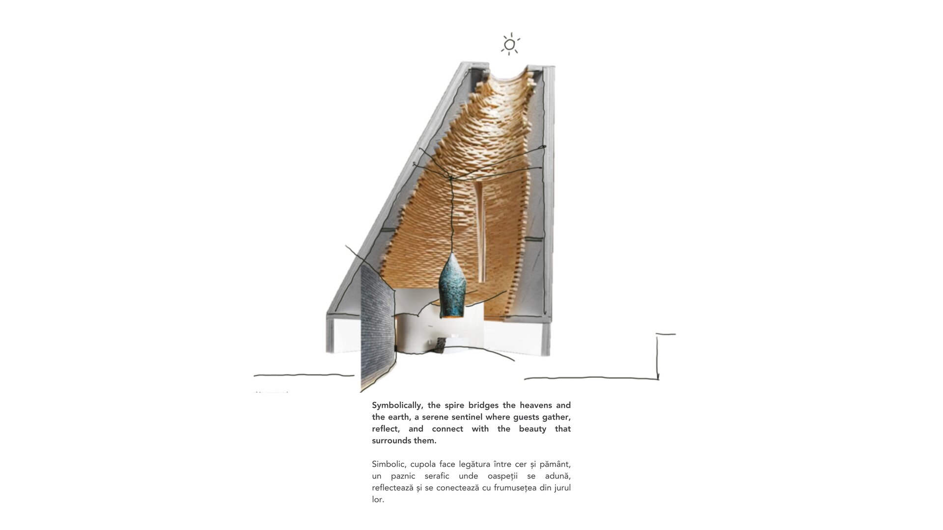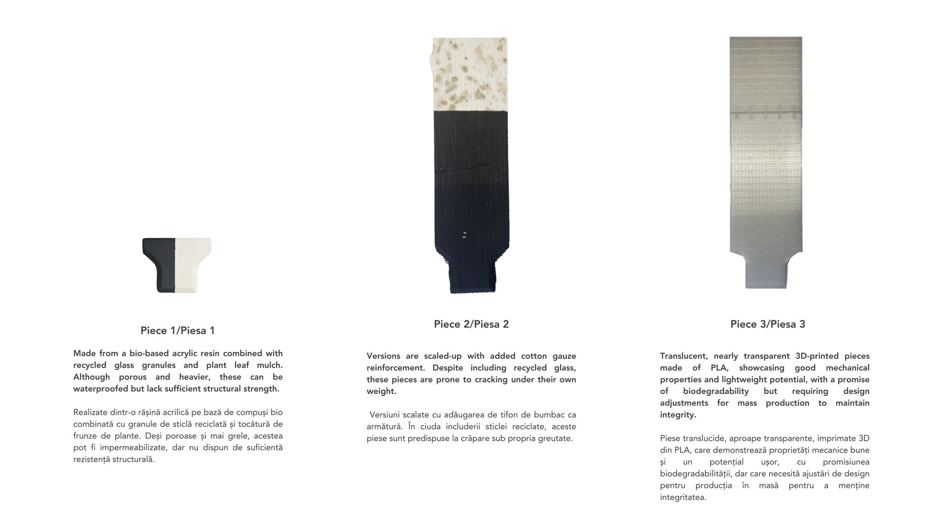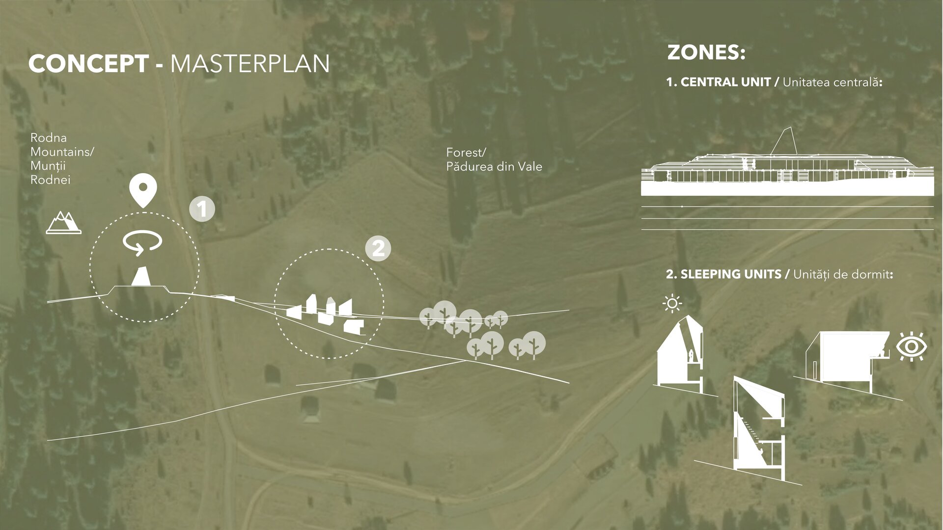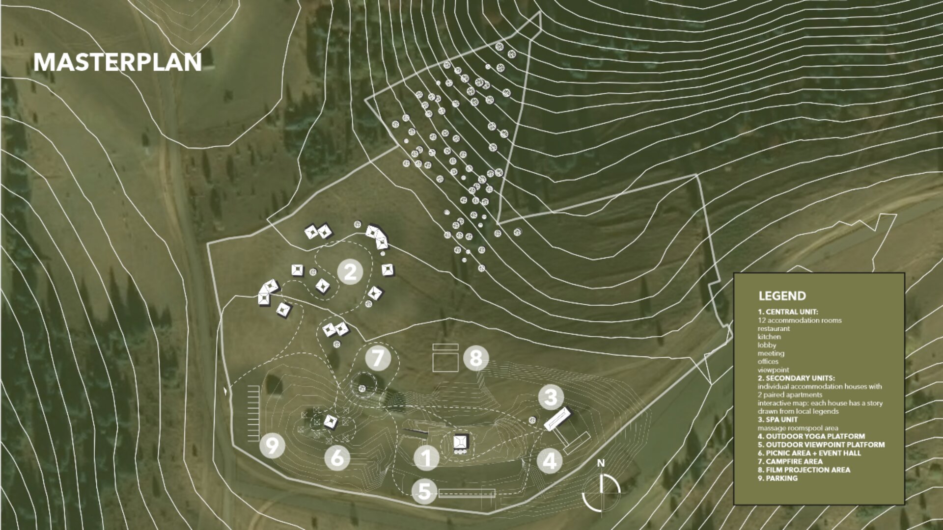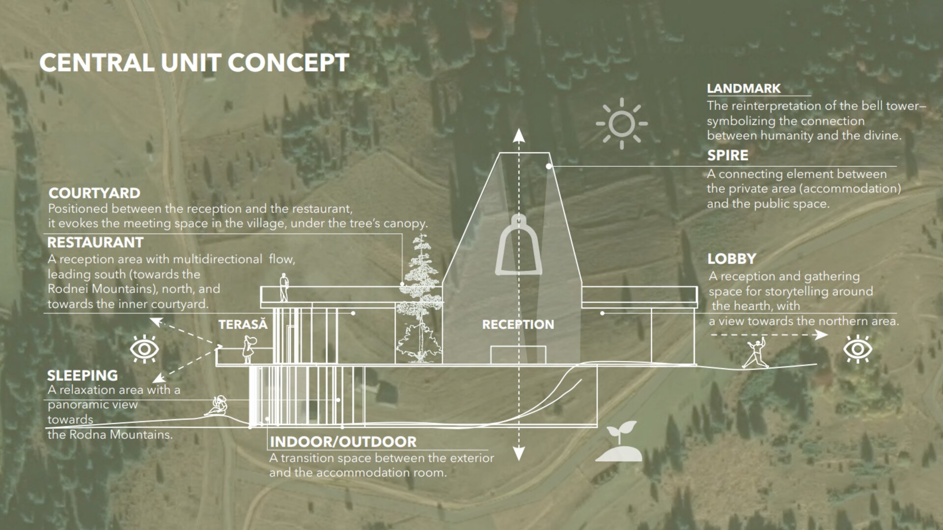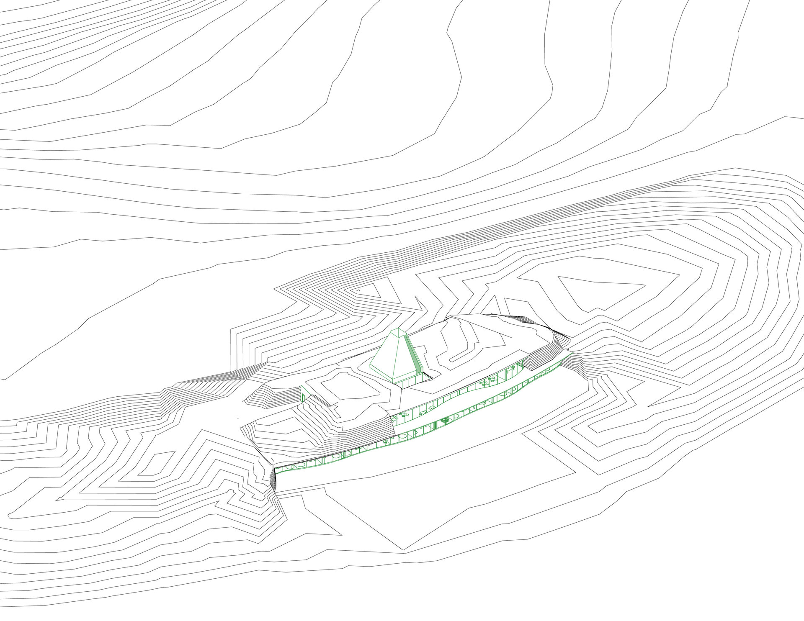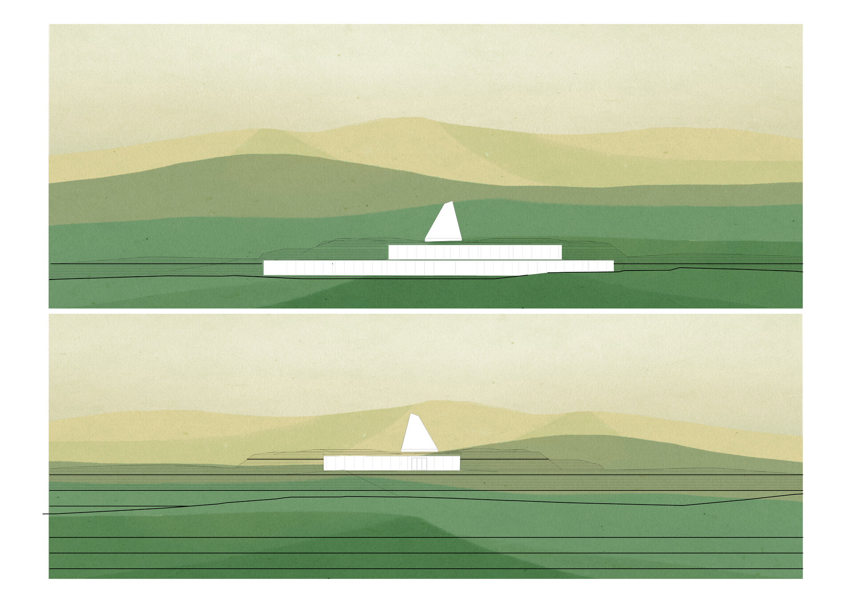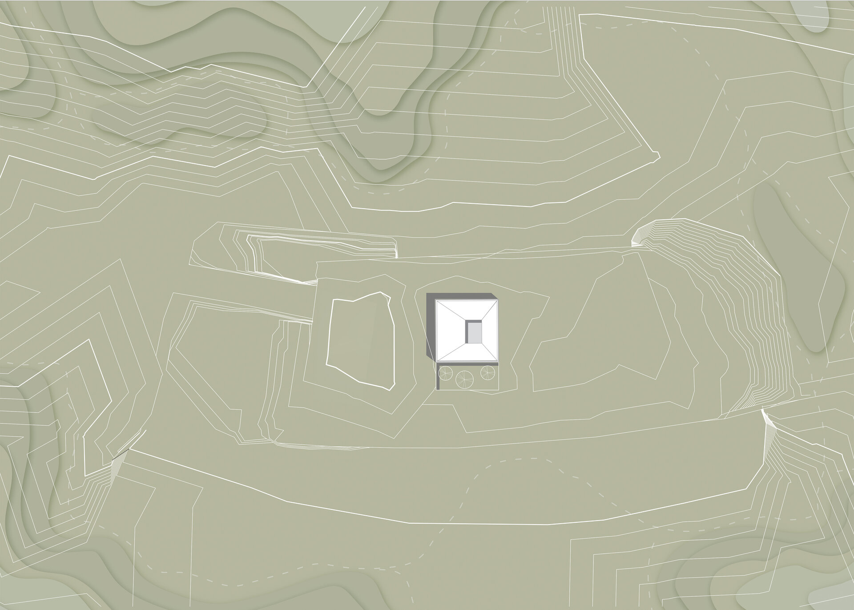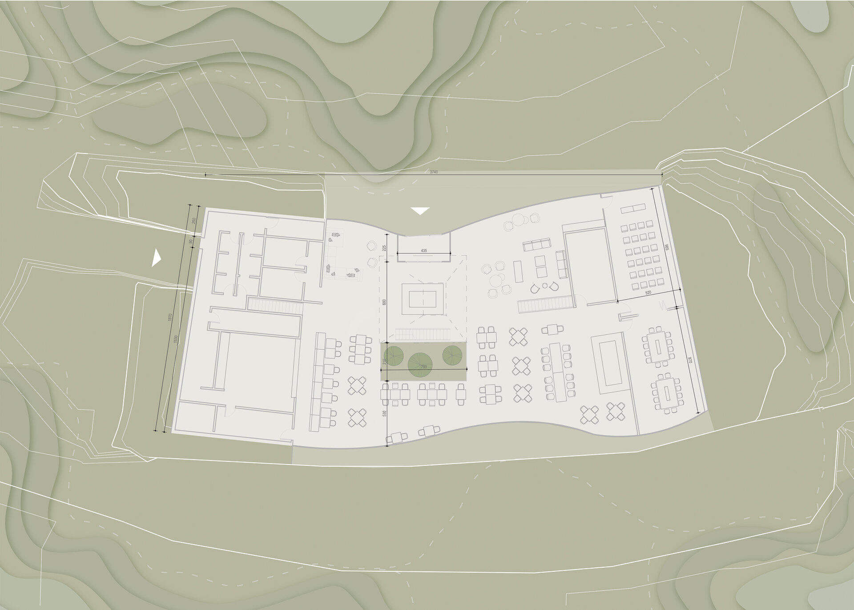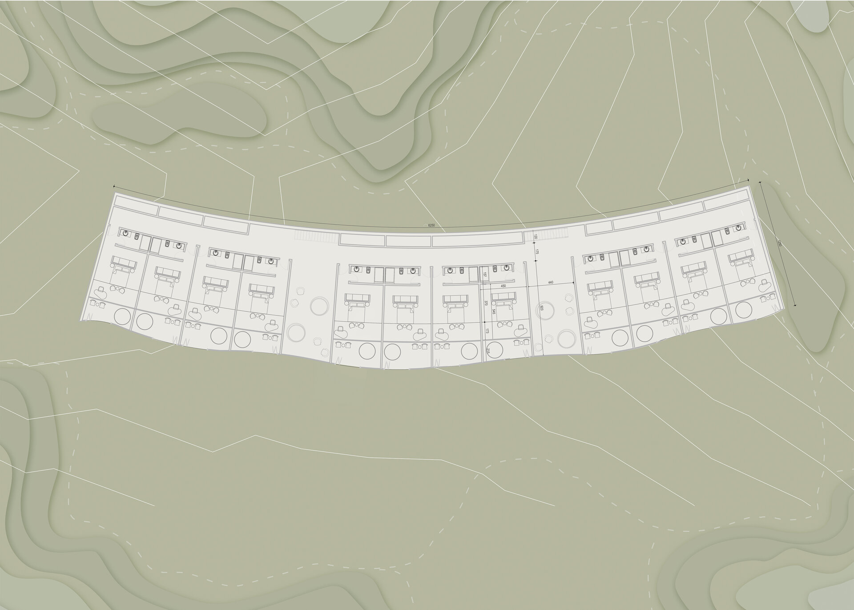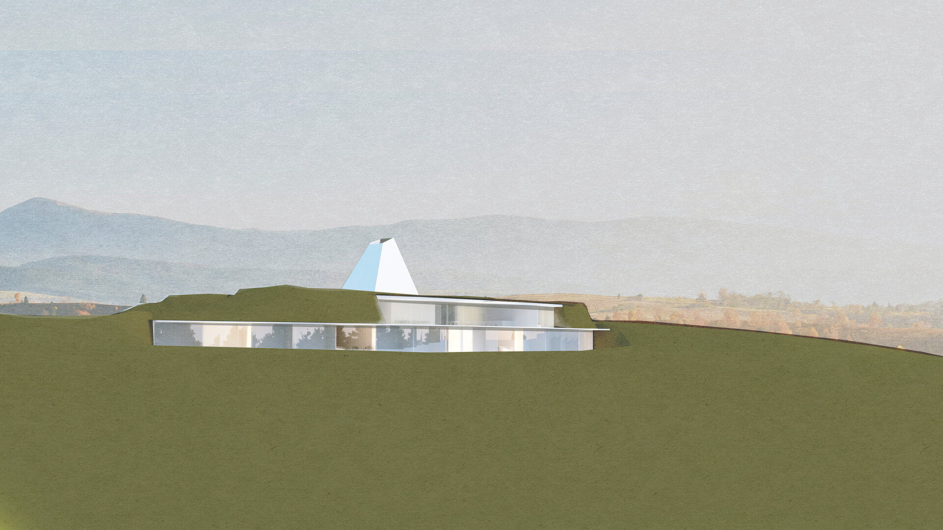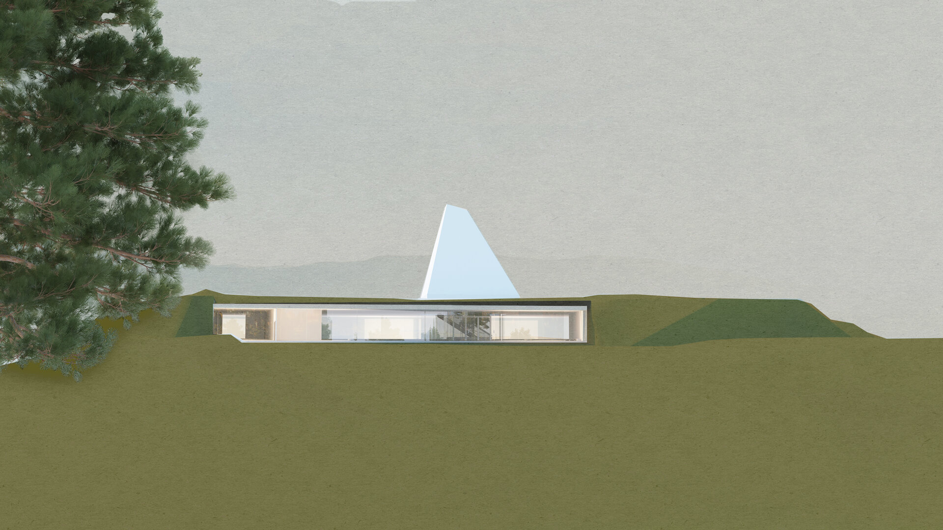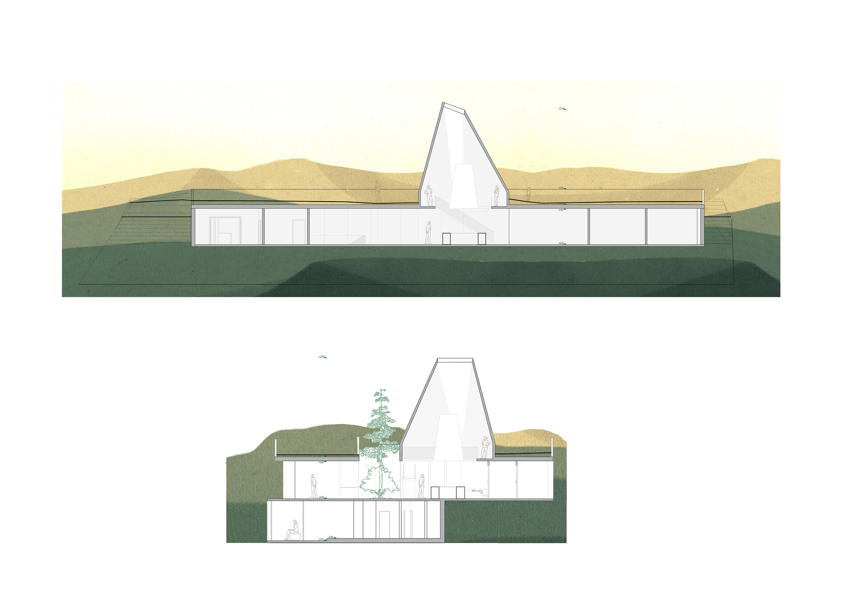
- Nomination for the “Portfolio Architecture / Public Architecture” section
Vișeul de Sus Resort
Authors’ Comment
An architectural symbiosis with nature and culture
Nestled in the heart of Vișeu de Sus, the resort is conceived as a reimagined rural village—a place where visitors are invited to disconnect from the pressures of modern life and reconnect with nature and simplicity.
The resort's layout is inspired by the dispersed, organic structure of traditional local settlements, with sleeping facilities housed in individual or paired wooden prefabricated modules. These modules are scattered across the landscape, echoing the spatial rhythm of the surrounding villages and providing a sense of both seclusion and community.
At the center of the resort lies the main building, the architectural and social nucleus, akin to a church in a village. This structure is seamlessly integrated into the hillside, with one side embedded into the earth. The positioning offers numerous benefits: the natural thermal mass of the hillside provides insulation, reducing energy consumption by maintaining a stable indoor temperature throughout the seasons. The earth acts as a buffer against external weather fluctuations, ensuring a comfortable environment for guests year-round.
A prominent spire rises above this central building, serving as a visual landmark that guides visitors to the heart of the resort. More than an aesthetic feature, the spire functions as a bioclimatic strategy. Its design facilitates natural light penetration, with strategically placed openings that allow zenithal light to filter into the interior spaces. This influx of natural light reduces the need for artificial lighting during the day, creating a warm and inviting atmosphere. The spire enhances natural ventilation; as warm air rises, it creates a stack effect, drawing cooler air into the building and promoting a comfortable indoor climate without relying on mechanical systems. The main building hosts communal functions such as a restaurant, café, and leisure areas, encouraging guests to gather and interact in a serene environment.
We explored innovative materials for roofing, aiming to reinterpret traditional wooden shingles, which can be costly and difficult to maintain. Through research, various alternative materials were developed:
P1: Made from a bio-based acrylic resin combined with recycled glass granules and plant leaf mulch. Although porous and heavier, these can be waterproofed but lack sufficient structural strength.
P2: Versions are scaled-up with added cotton gauze reinforcement. Despite including recycled glass, these pieces are prone to cracking under their own weight.
P3: Translucent, nearly transparent 3D-printed pieces made of PLA, showcasing good mechanical properties and lightweight potential, with a promise of biodegradability but requiring design adjustments for mass production to maintain integrity.
- Karavan - observation tower
- Vișeul de Sus Resort
- West Backnang Quartier in Baden Wurttemberg
- Călinești Middle School
- Vellum - breeze stage pavilion
- Orthogether Clinic
- Wildlife - Wild animal rescue center
- The Beast Arena
- Brisbane Tower
- Nuclear Memorial
- Zanzibar Oasis
- Beach Wellness Club Zanzibar
- Active Loop
- The nomad nest
- Pavilion in the Botanical Garden
