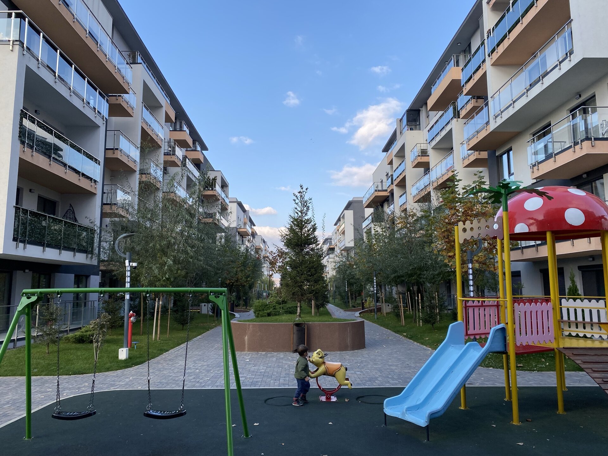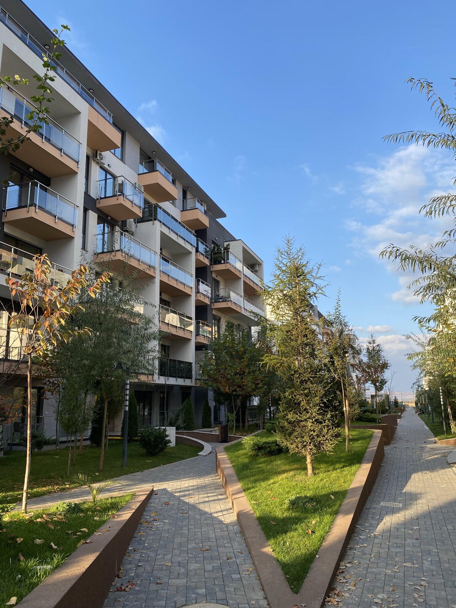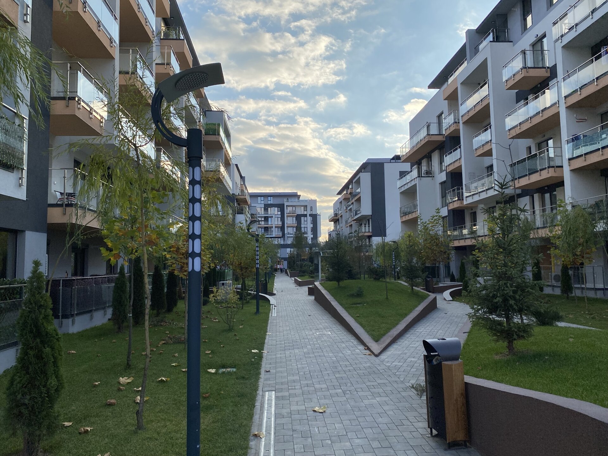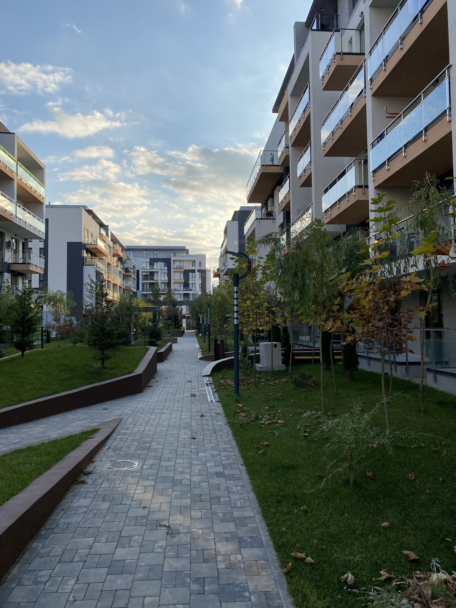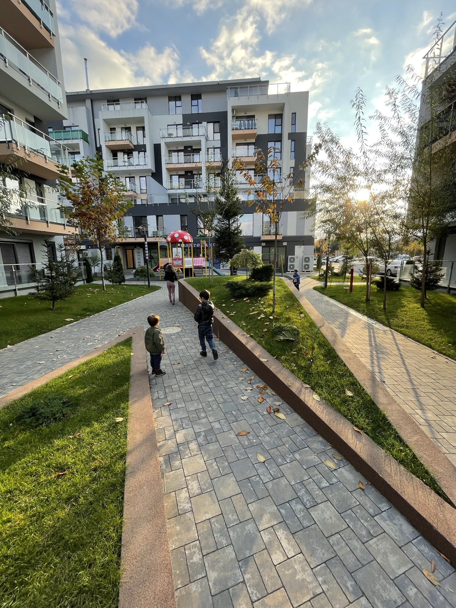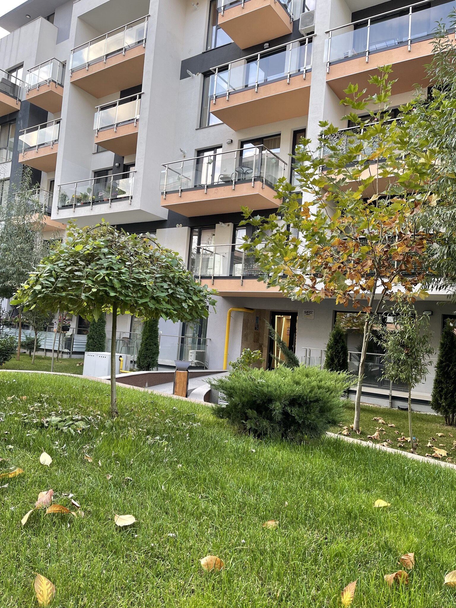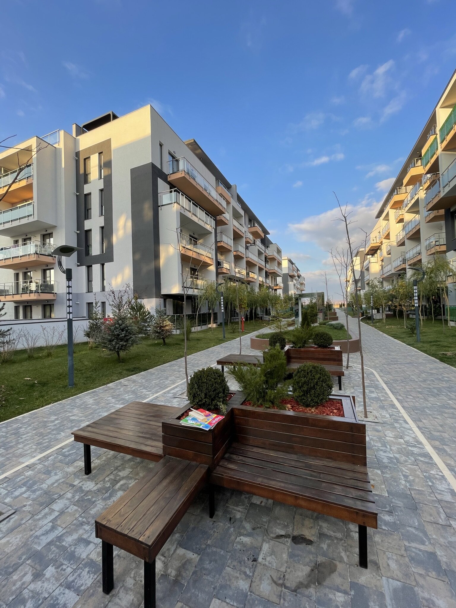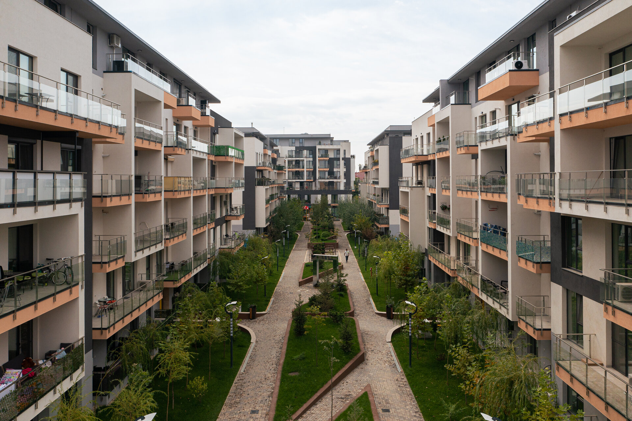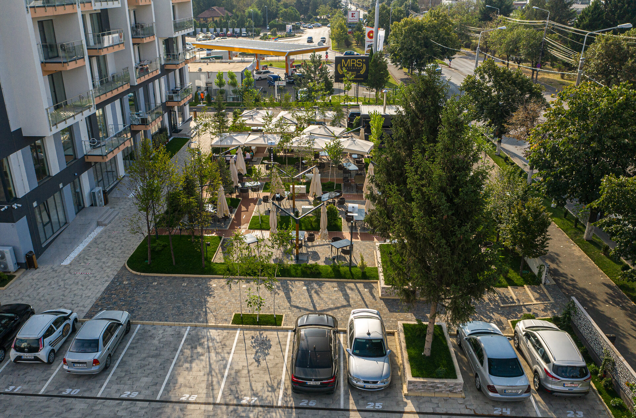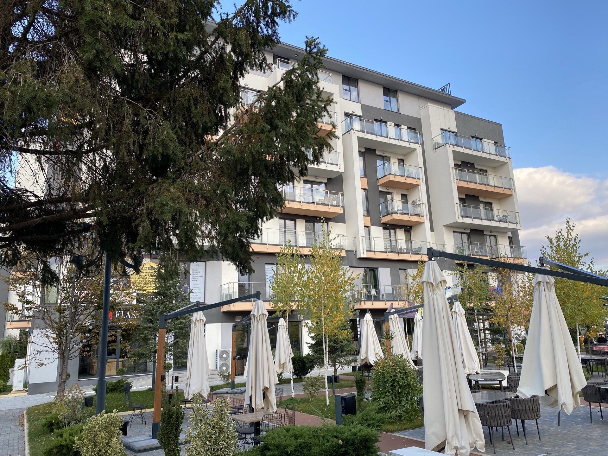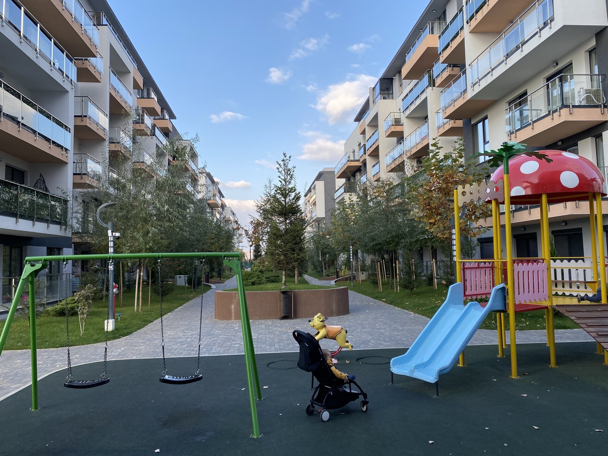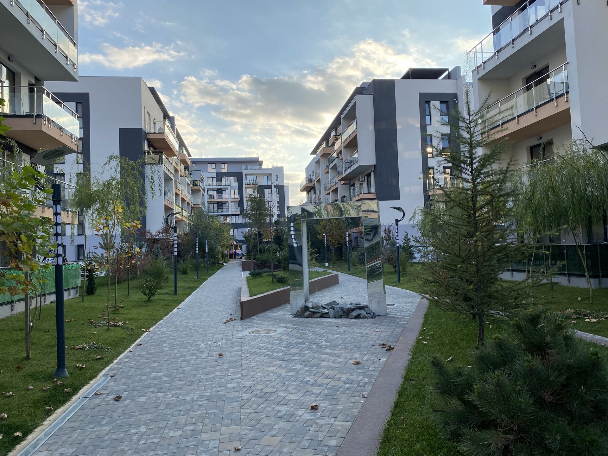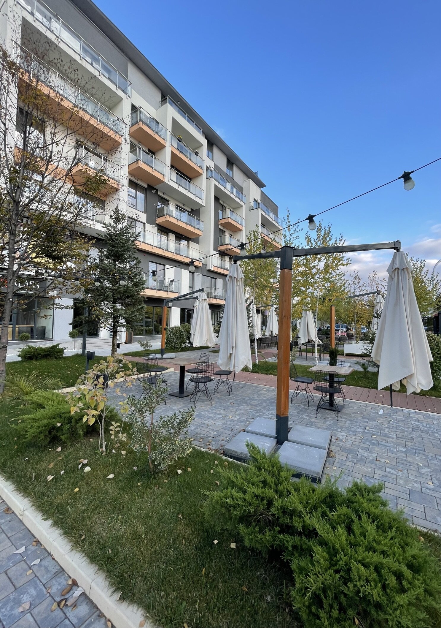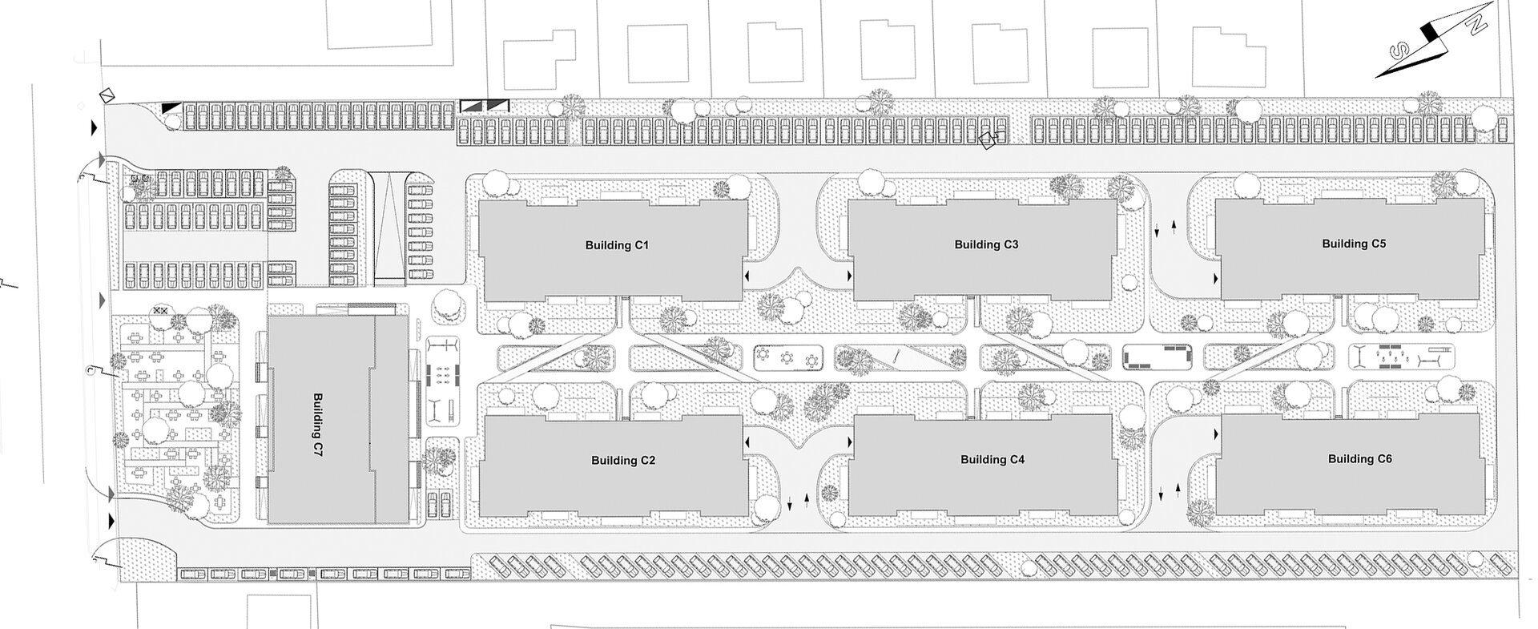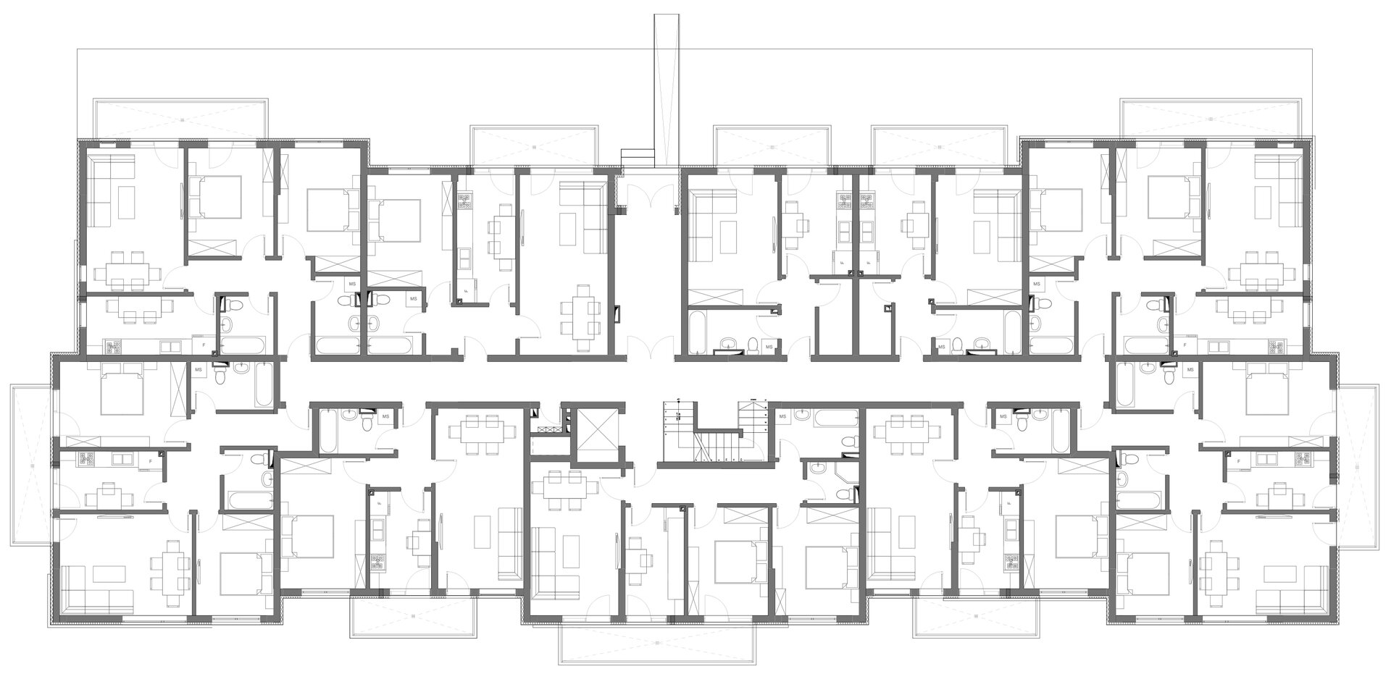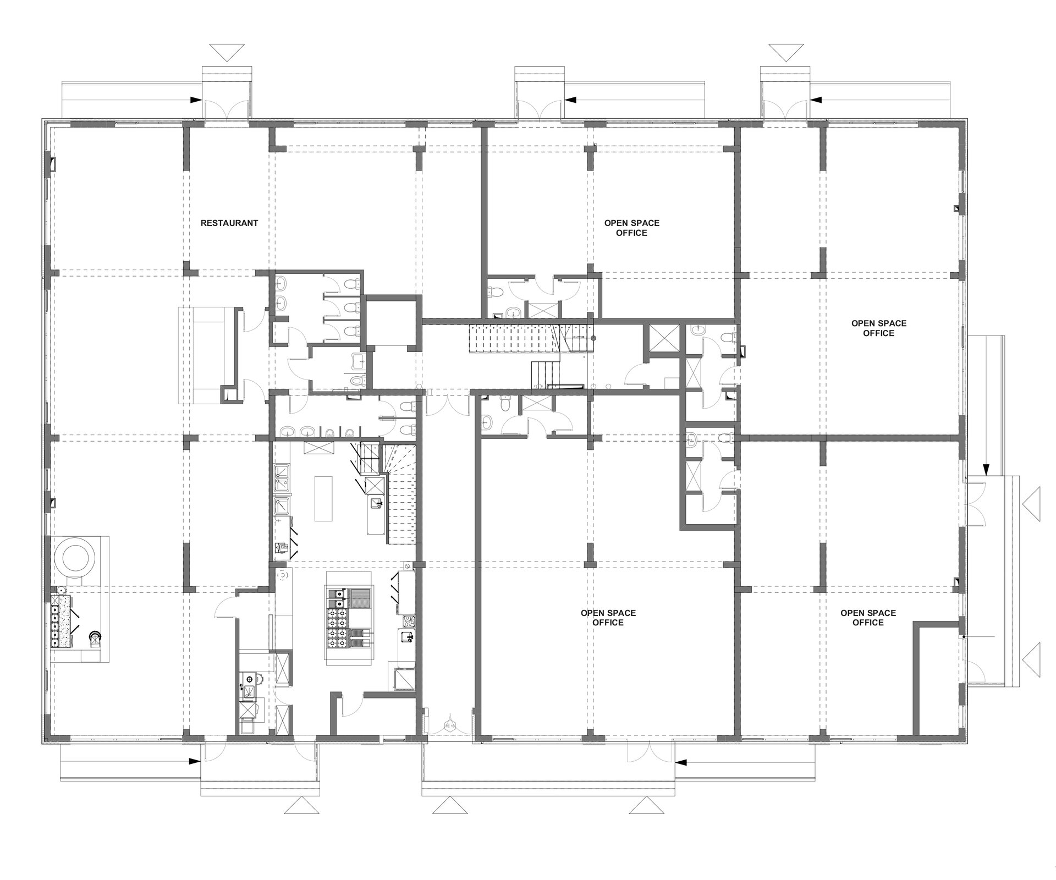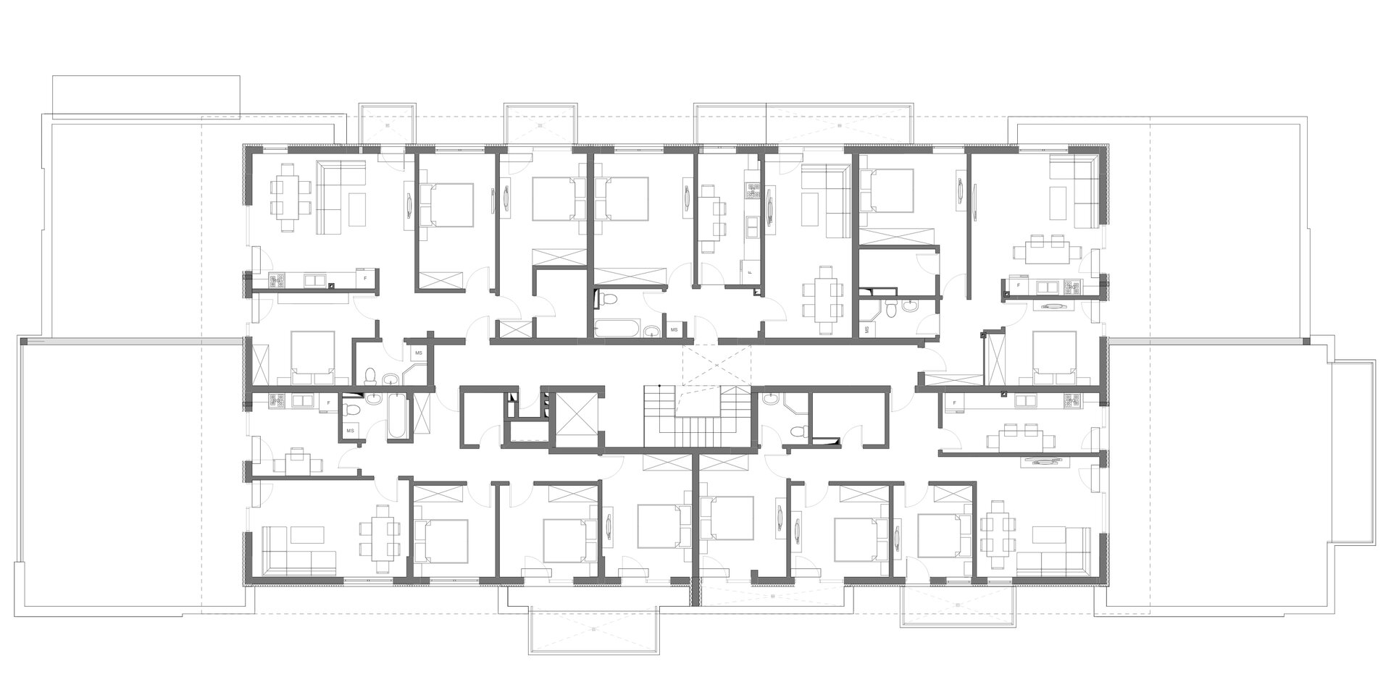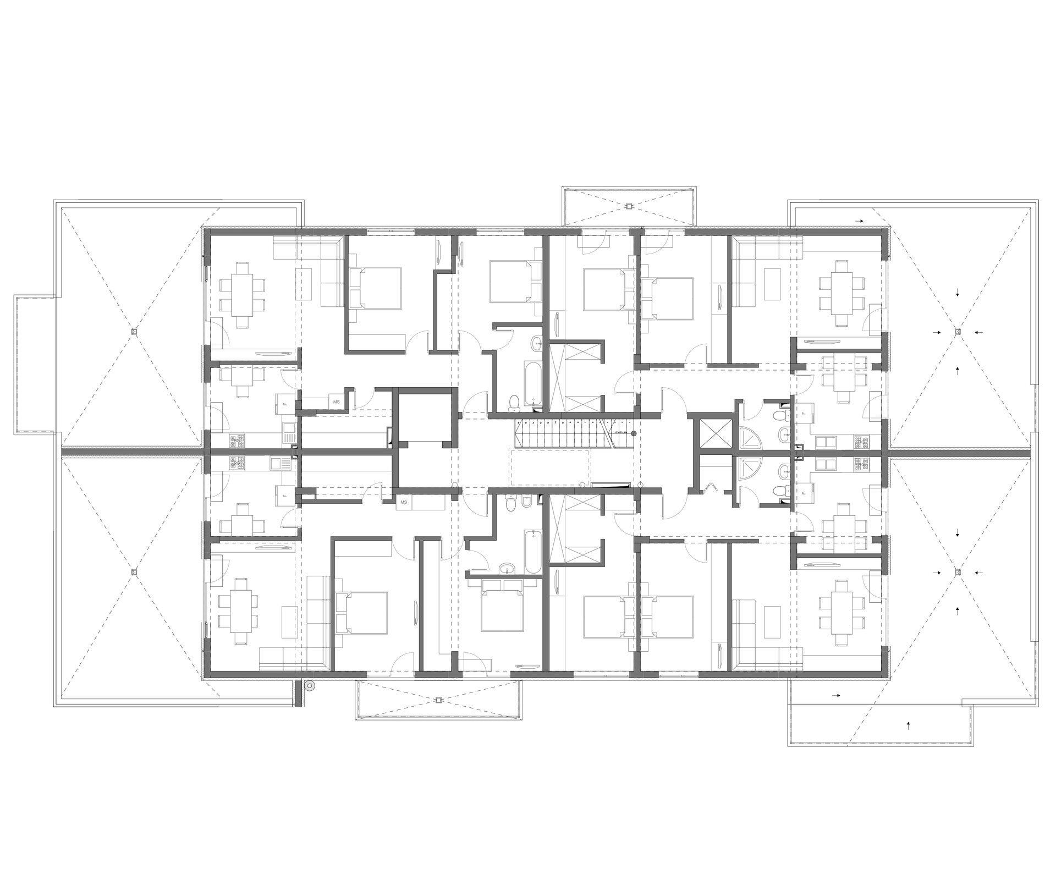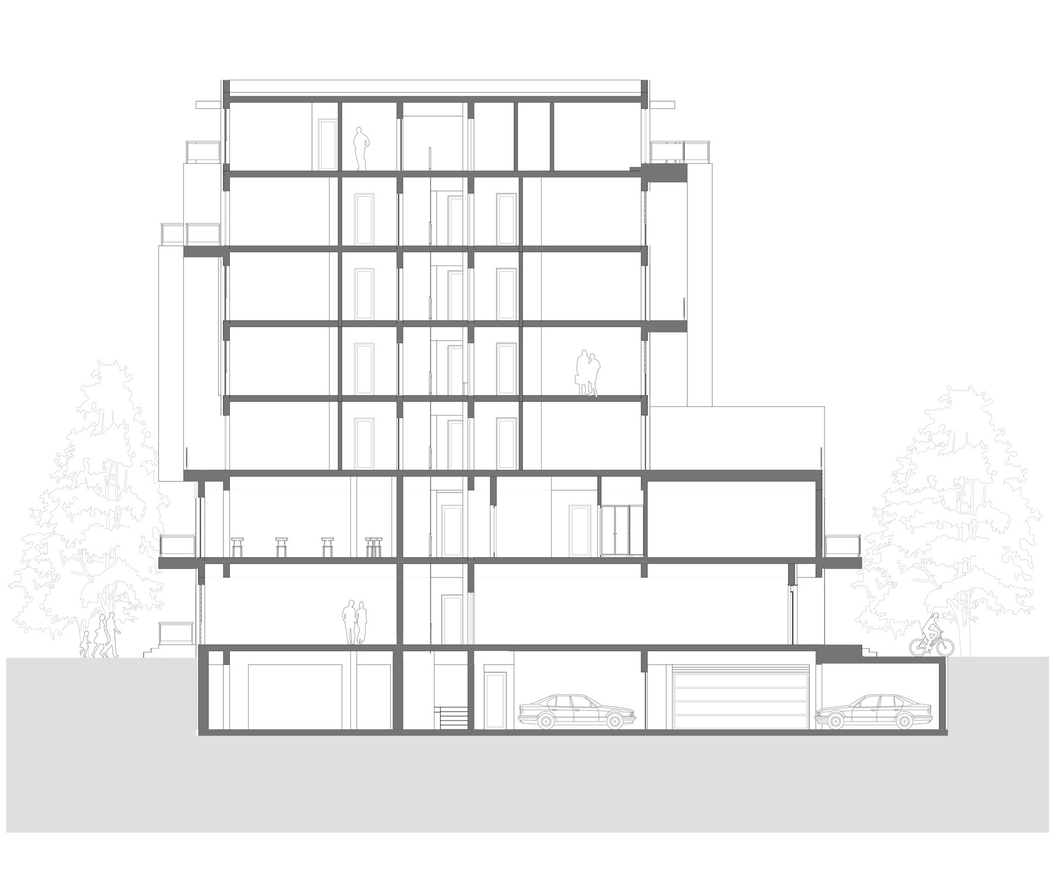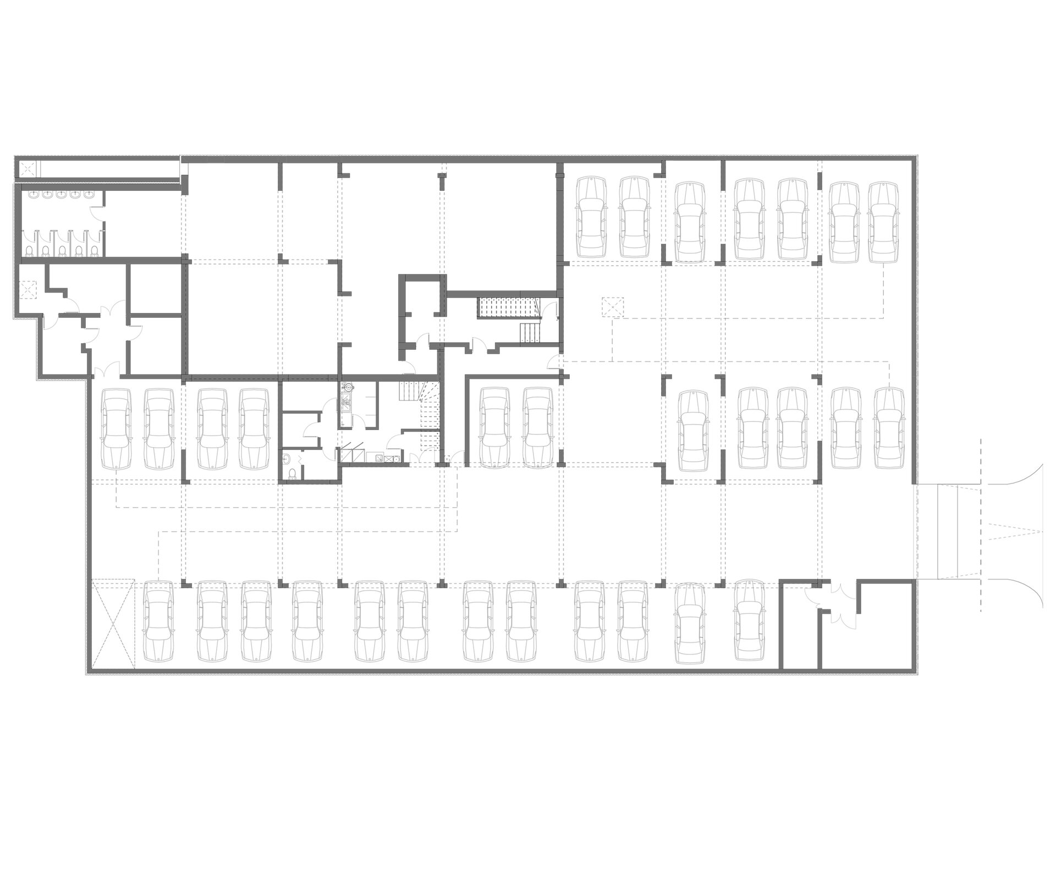
MRS Residence Ploiesti
Authors’ Comment
In the urban context of a highly industrialized city, where the function of collective housing is characterized by the abundance of concrete surfaces and parking lots organized on the plot, we tried to offer an alternative solution. Thus, we proposed the development of an ensemble of 7 buildings around a central promenade area, green spaces and play and relaxation spaces. The transition from the traffic of the boulevard, to the interior, is made gradually, through an arrangement of the restaurant terrace, hosted by the multifunctional building, which is also the perspective end of the promenade area. We proposed an interior garden, bordered by a "U" -shaped layout of the buildings, perpetuating the idea of an enclosure used in architecture over time.
Related projects:
- Urban Spaces – Badea Cârțan 13
- La Gloire Varșovia Street
- Patrulei
- Apartment building on Calderon Street
- Mărășești 125
- The Corner Floreasca
- Housing by the sea / Aviatorii Residence
- Central District 4 Elements
- Avangarde VII
- Apartment building on Av. Mircea Zorileanu Street2020
- Evocasa Armonia: Rebreanu Residential Development
- MRS Residence Ploiesti
- Apartment building in Brasov
- Apartment building in Timisoara
