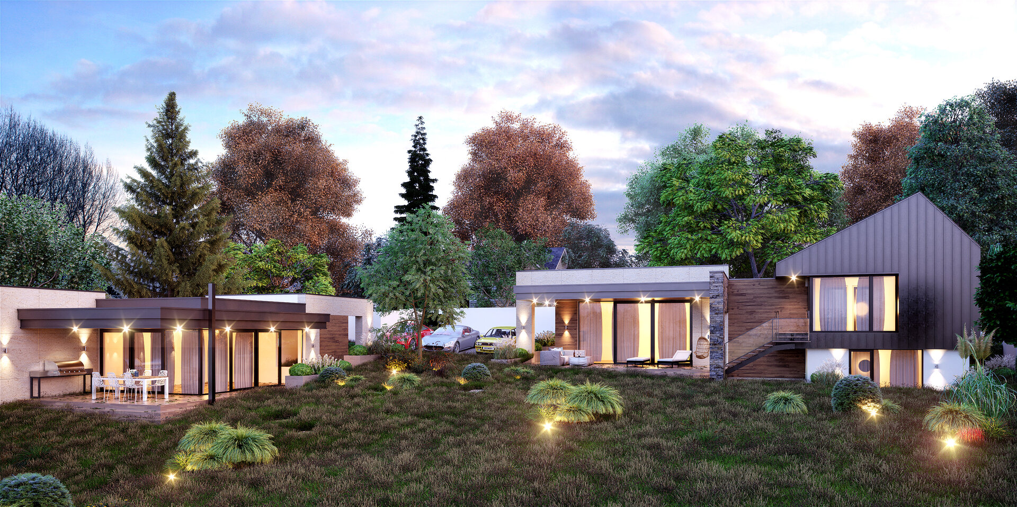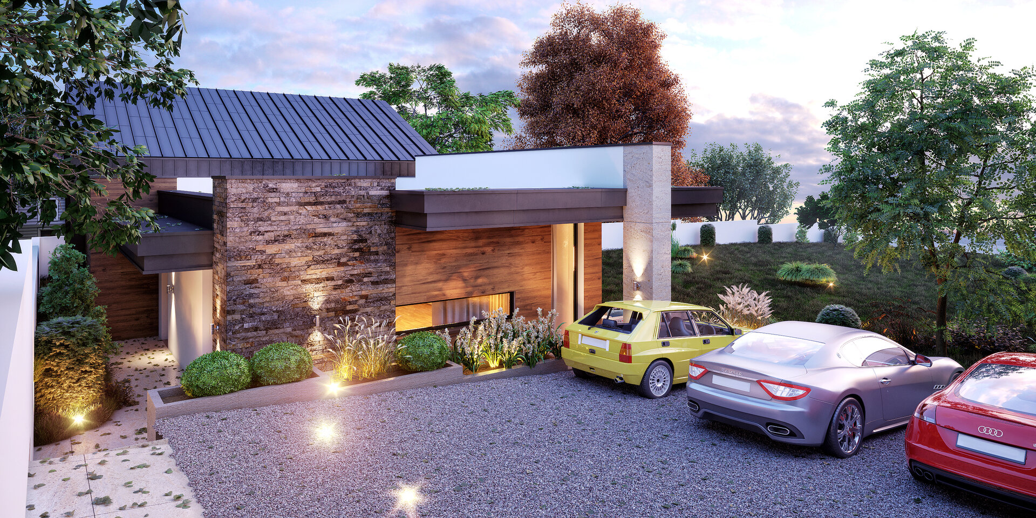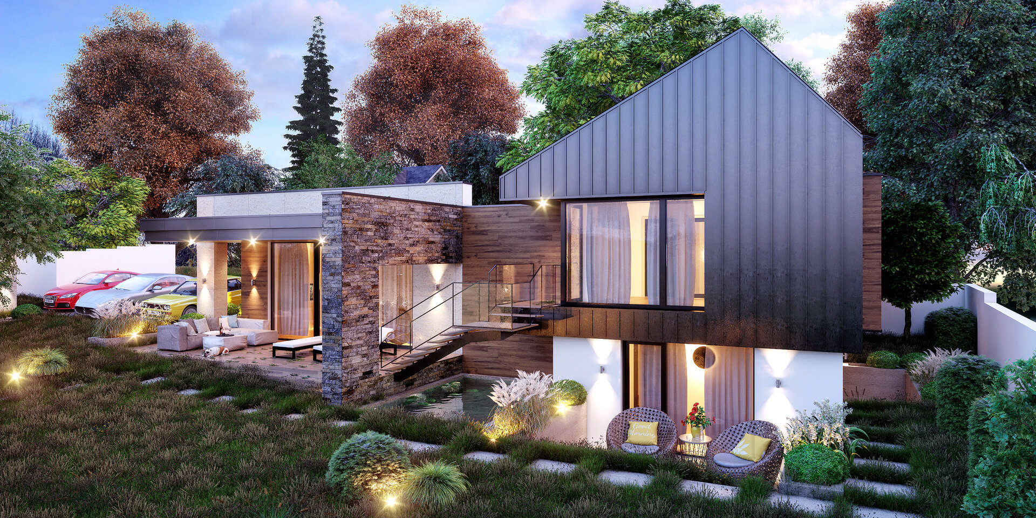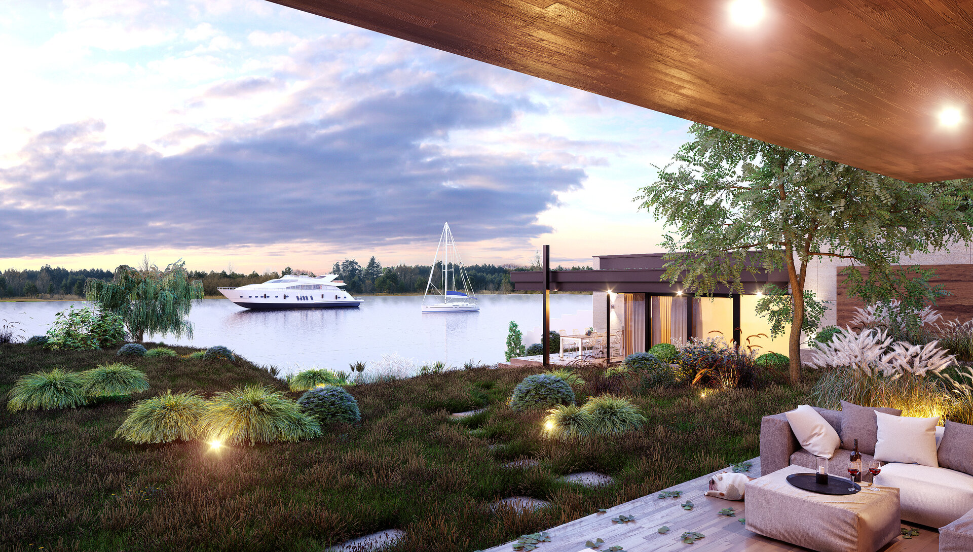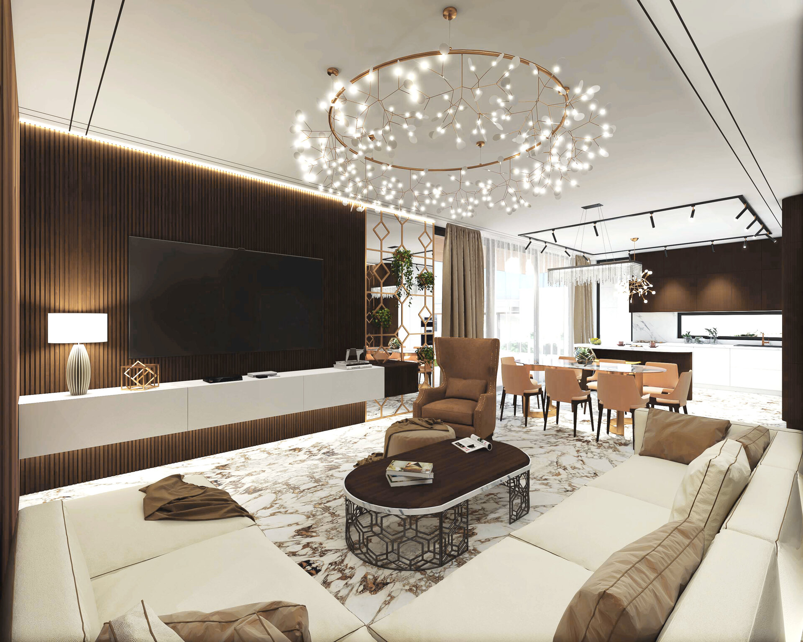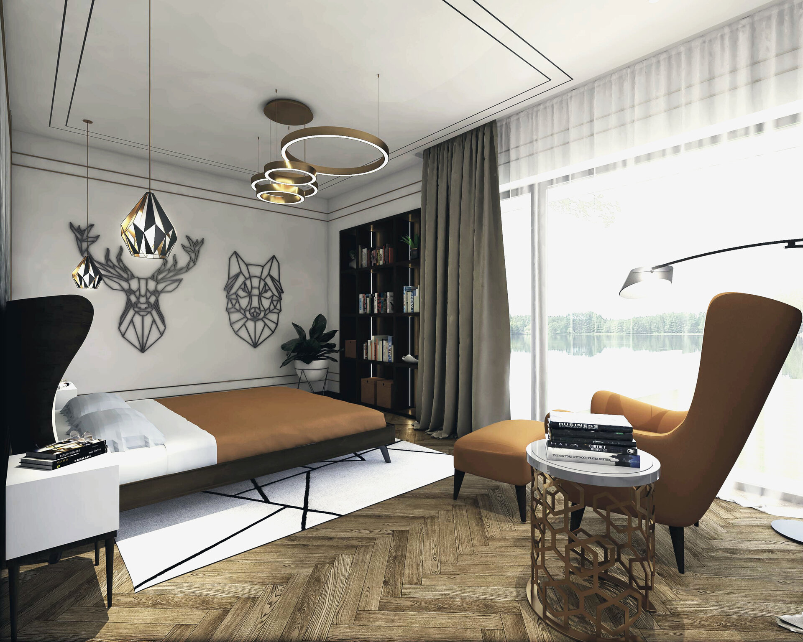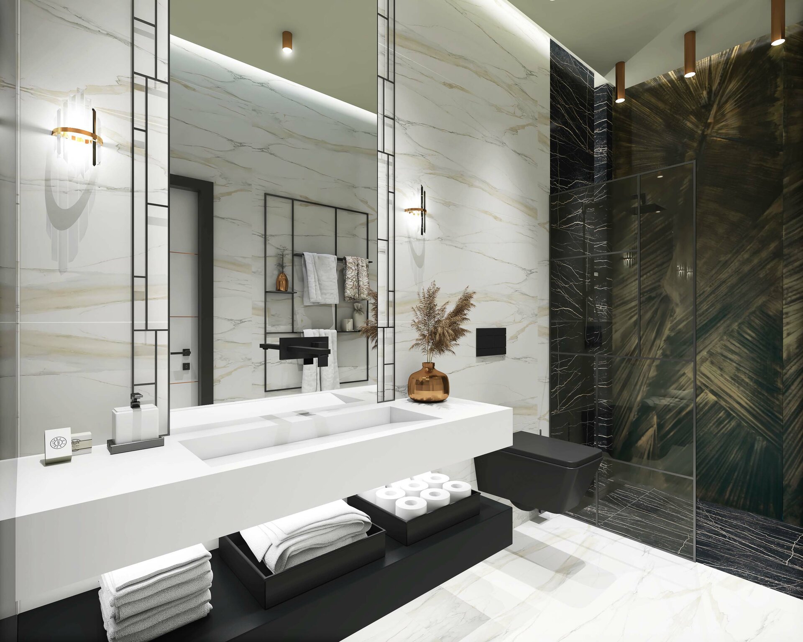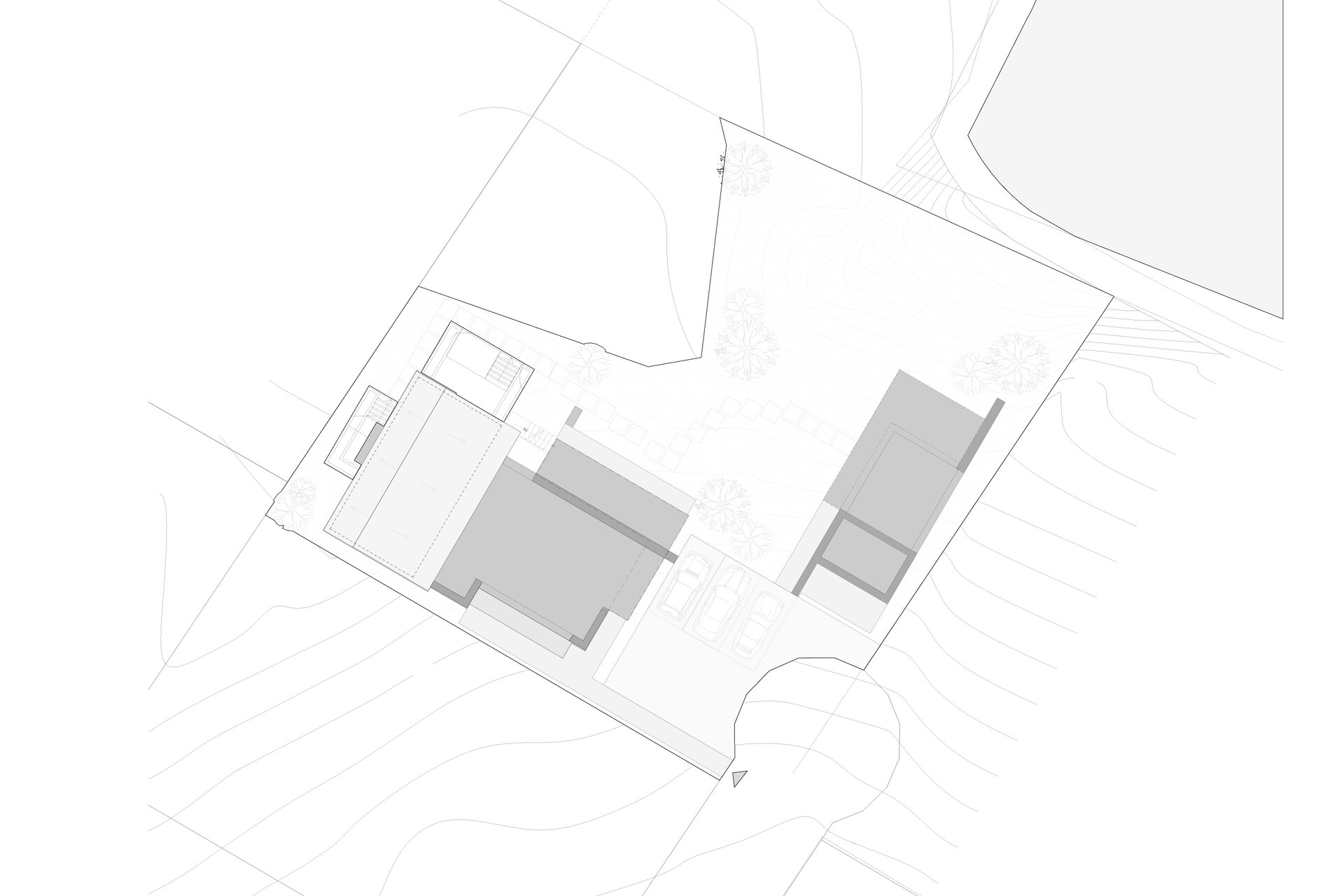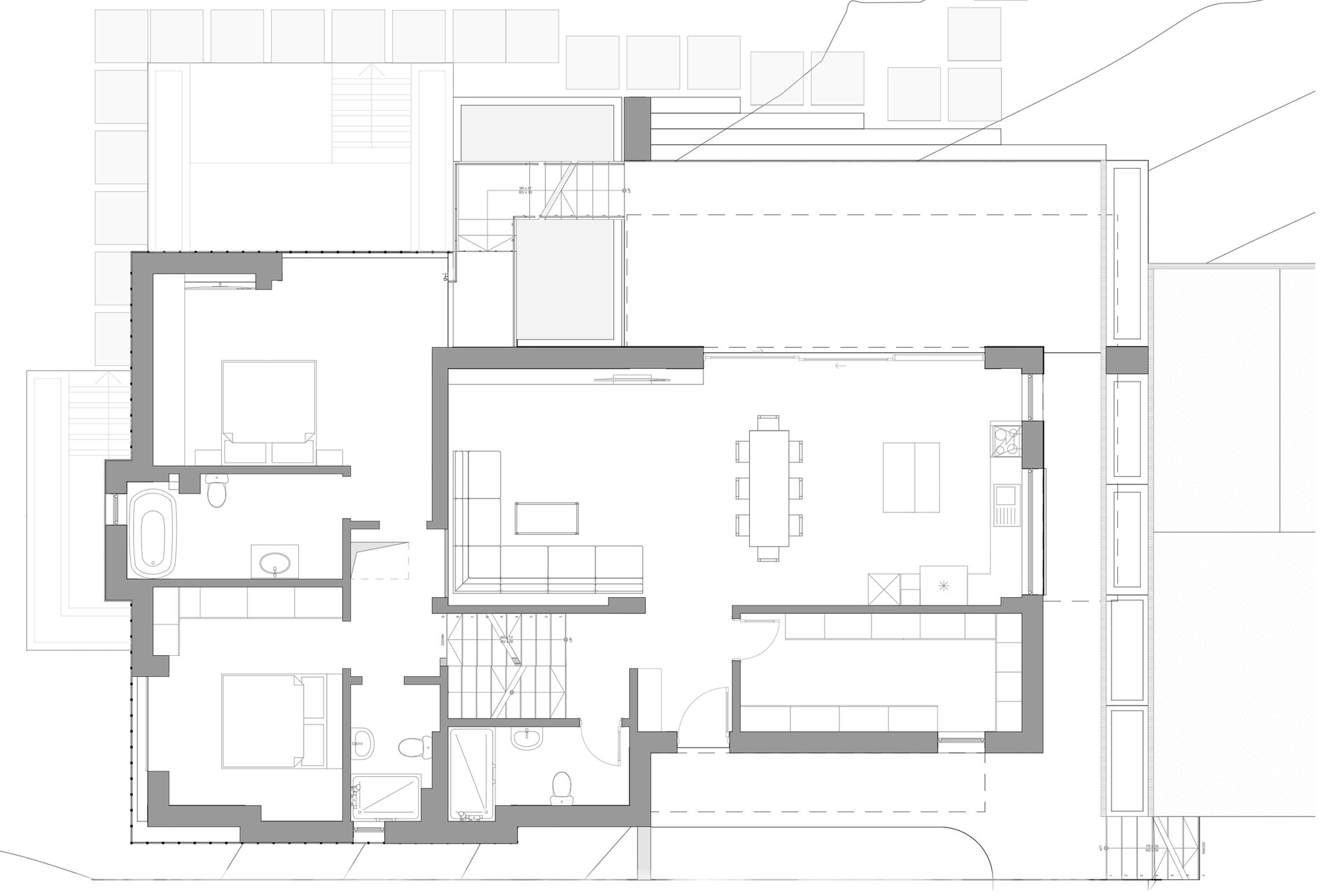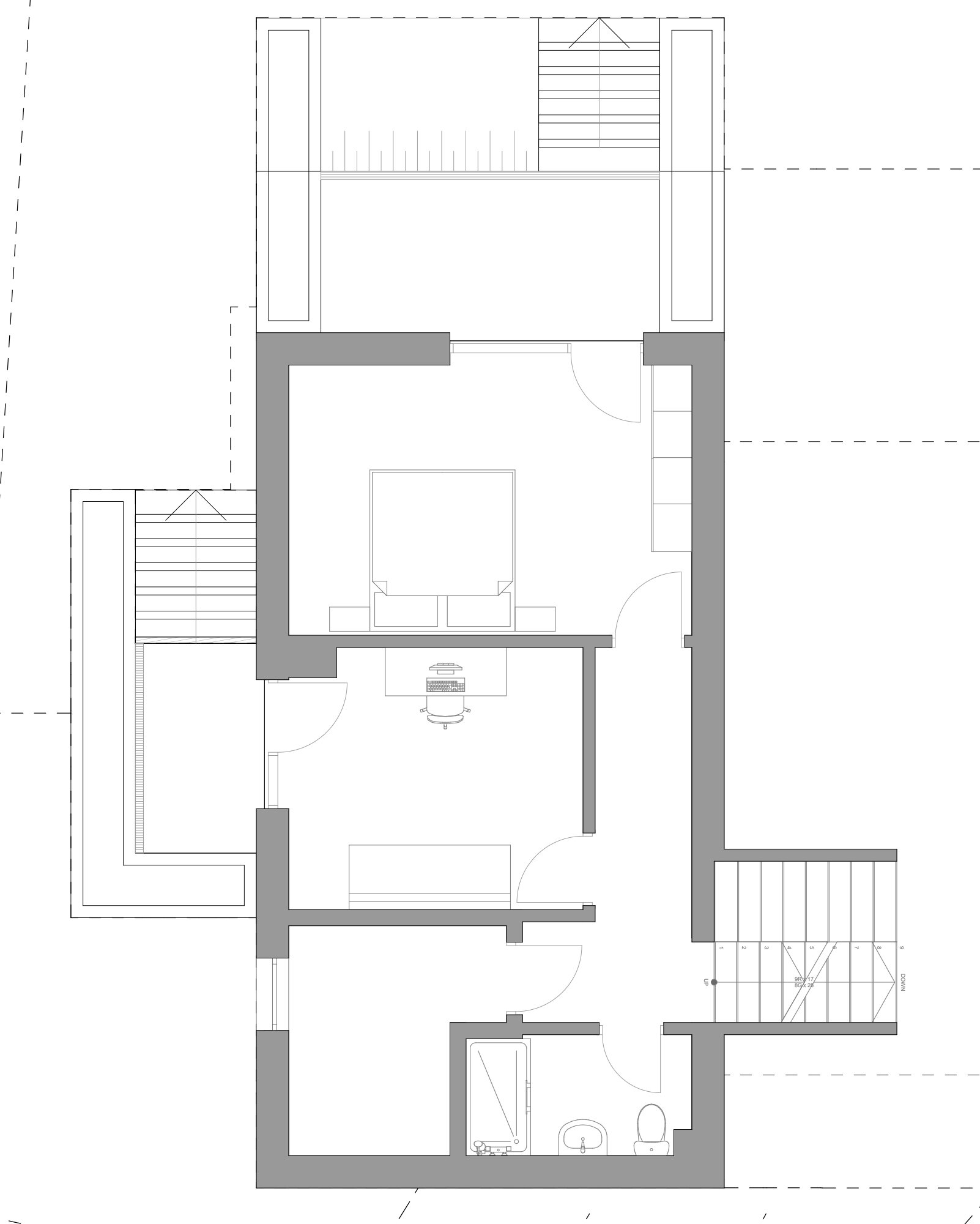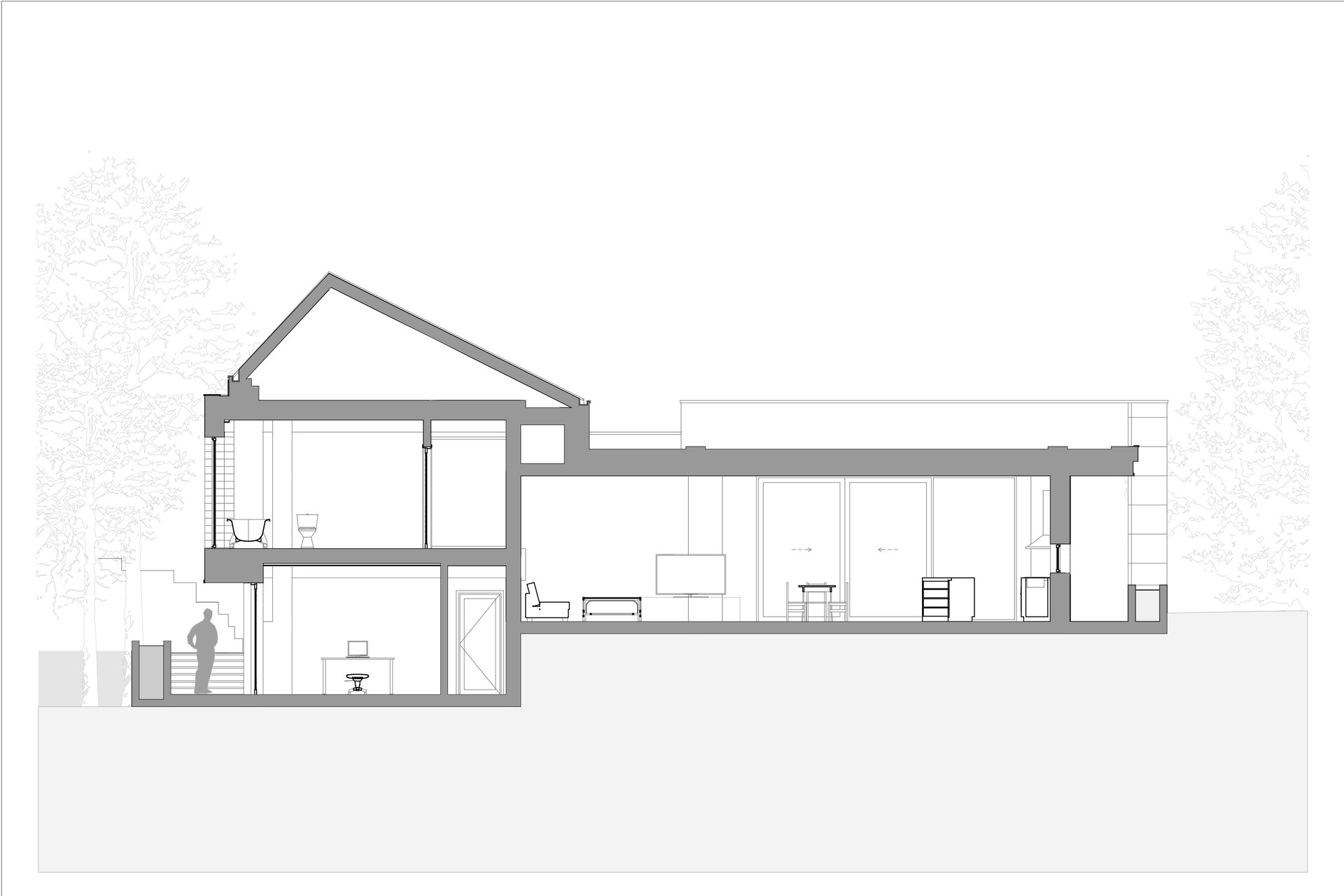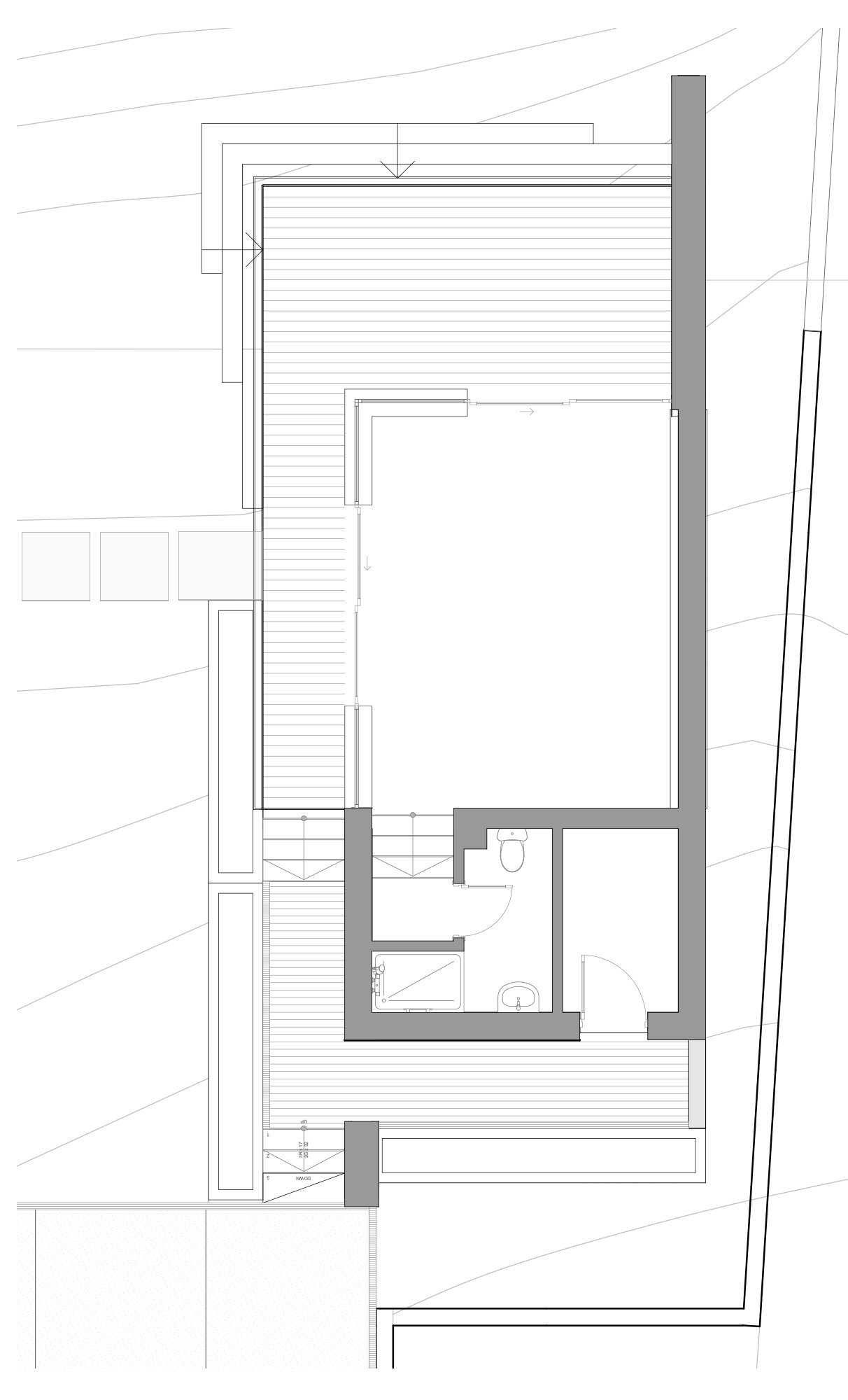
MI house
Authors’ Comment
The single-family home + the annex construction were made for a plot of land located in Corbeanca commune, on the lake shore. Our proposal was to place volumes that would mobilize the slope of the land, orienting most of the main functions overlooking the lake, and the day and night areas are located at different levels, thus providing privacy to users. The bedrooms in the basement communicate directly with the outside through generous courtyards of light. The master bedroom, by its location half a level higher than the level of the terrace in the living area, acquires privacy and communicates with the terrace through a suspended metal staircase, which "floats" above a body of water, perpetuating the reason for the lake next to which is the construction.
Related projects:
- Do It Yourself Pop Up House
- Habitatges Sistema 360
- Social housing_Earth brick house 25 sq m
- VNT house. Urban dwelling in the historic centre of Constanța
- Duplex house
- House in the meadow
- House with acacias
- Seaside house
- House of houses
- I.SC House
- L.CF House
- C.IM House
- Floreasca Low-Rise Residential Building
- House of three
- Sant Marti Social Housing. Industrialized timber building
- ForestGap
- Silk District
- Pipera 1
- House for my niece
- House C
- Doamna Ghica Residential Development
- V House
- Adaptive House
- A country house
- Offer For Residential Tower Blocks, With High Style Apartments
- Courtyard house
- Holiday house in the city
- MI house
- Villa G
- House with a small footprint
