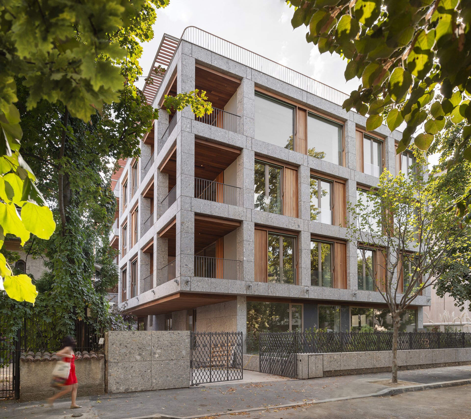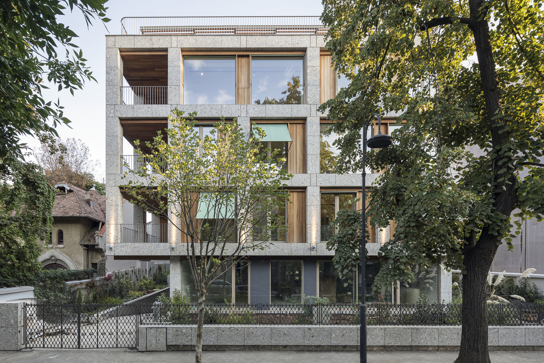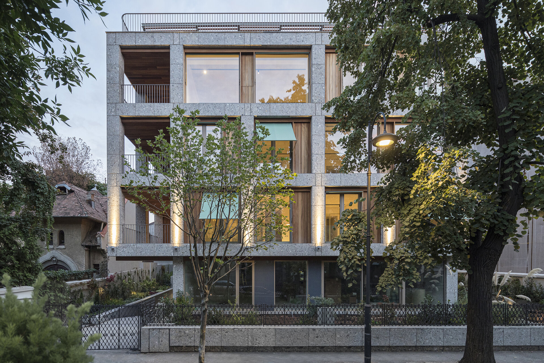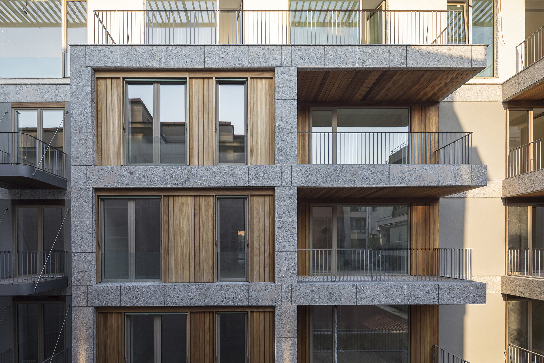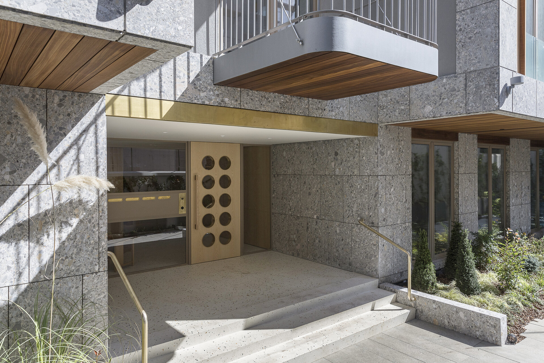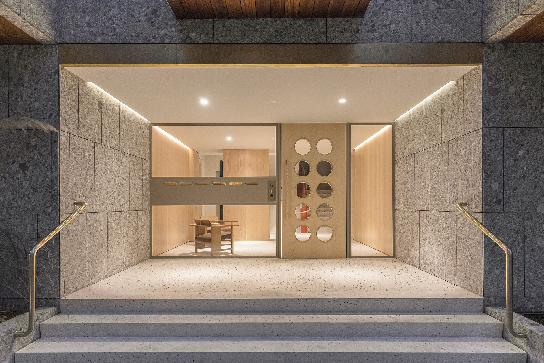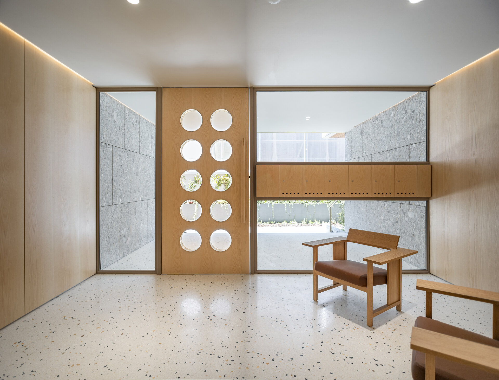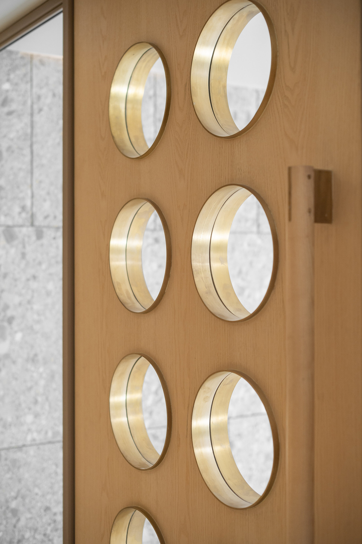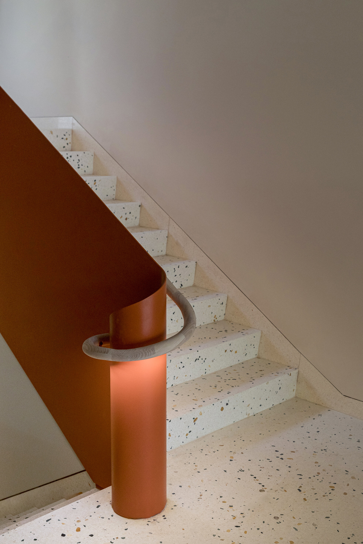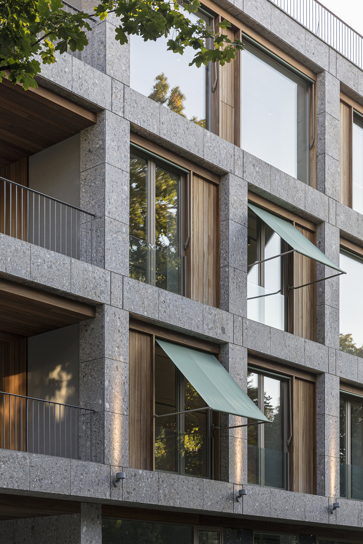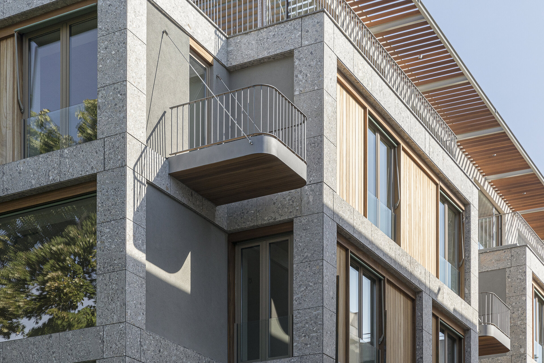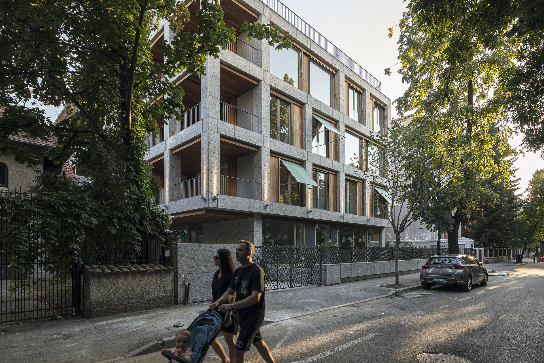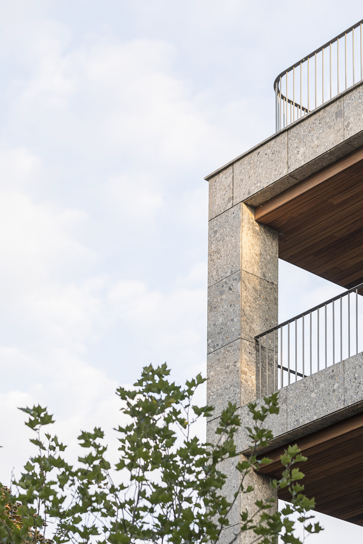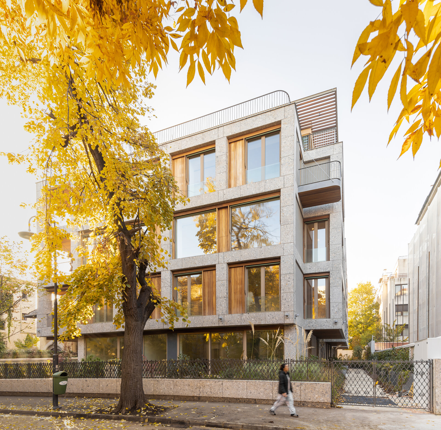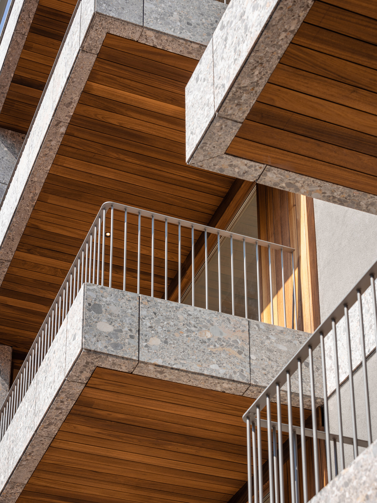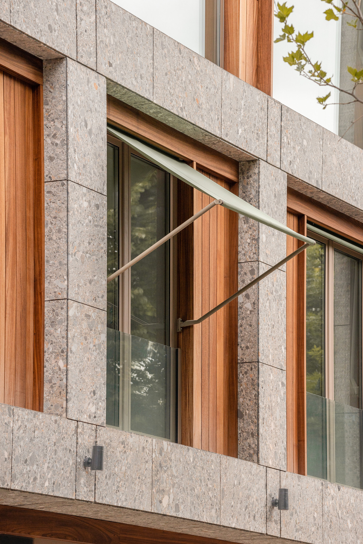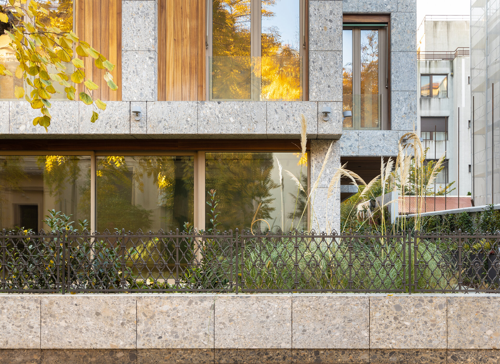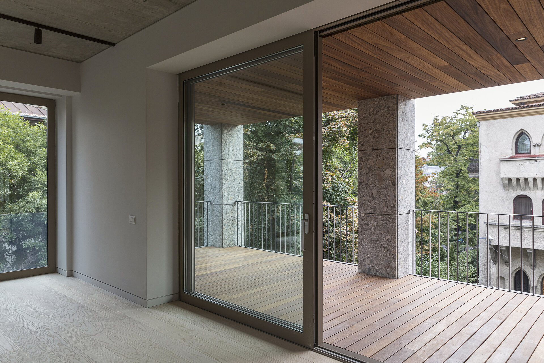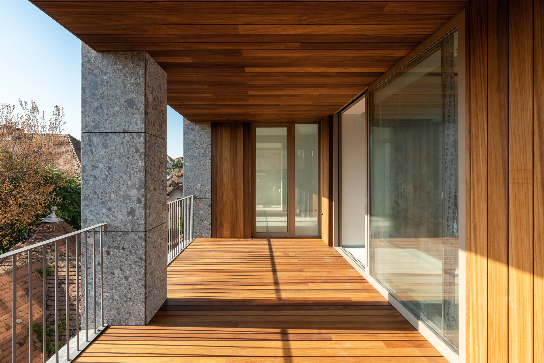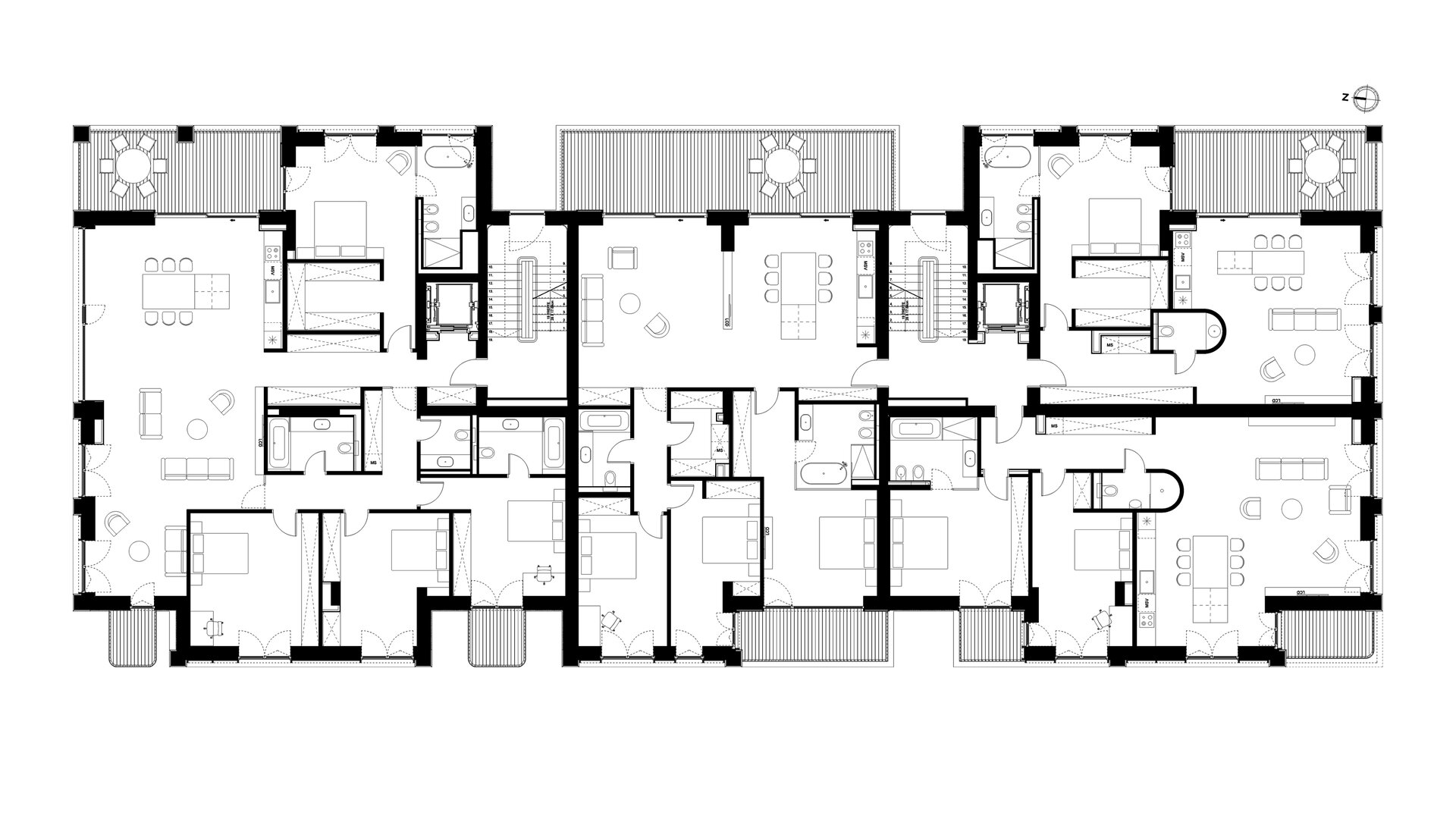
- Nomination for the “Built Architecture / Collective Housing Architecture” section
La Gloire Varșovia Street
Authors’ Comment
Apartment building.
The austerity of the volume is balanced by a palette of rich and warm textured materials as natural Salzburg stone with strong pattern or massive ash details.
"Simple, not simplistic, complex, not complicated."
The context ("the capitals" area) is of a great stylistic variety. The need for representation generated a diversity of styles: neo-Romanian, "Moorish" or "Florentine", Dutch, French, art-deco, modernist (less, as the lack of ornaments was not attractive for a number of clients who wanted for their residences to express wealth). This romantic potpourri seems it could have not withstood yet another pretentious architectural "gesture", which is why we chose the simplest architectural expression, almost trilithic, ageless.
The building resumes a classic formula in which the façade sincerely expresses the grid of the structure.
In a Bucharest dominated by examples of outlandish to downright strange architecture at any price and a variety of perishable or rapidly morally worn materials, we hope that the simplicity of the approach at Varșovia Street, which was built under the sign of understatemen, will be received as cultural normalcy.
The simplicity that implies elegance is supported by natural, textured materials. The orthogonal opaque areas are covered with Salzburg stone, a volcanic tuff with macrotexture, with each ballast different, a geological history in visible sediments, full of personality, which amplifies the impression of solidity and prestige. Other vertical areas are covered with large massive ayous wood planks and terraces with cumaru wood deck.
Contrary to the typical formula for balconies in most of Bucharest developments, often small to unusable with glass railings that only enhance the feeling of insecurity and lack of private space, the balconies and loggias in Varșovia Street are extremely generous, with widths of 2.60 m, being potential suspended gardens, large relaxation areas. Not incidentally, the larger balconies have two pillars to separate public and private space same as the two columns in San Marco plaza are protecting the Venetians from the lagoon.
The interior finishes follow the same direction of ageless quality: large parque planks, terazzo with natural marble stones, wainscot panelling with natural veneer.
Landscaping brings wildlife to the city center, solving the surrounding blind walls.
The interior organization is balanced between the day area and the private night area, with large spaces and spectacular glazed surfaces open to the charming neighborhoods.
Related projects:
- Urban Spaces – Badea Cârțan 13
- La Gloire Varșovia Street
- Patrulei
- Apartment building on Calderon Street
- Mărășești 125
- The Corner Floreasca
- Housing by the sea / Aviatorii Residence
- Central District 4 Elements
- Avangarde VII
- Apartment building on Av. Mircea Zorileanu Street2020
- Evocasa Armonia: Rebreanu Residential Development
- MRS Residence Ploiesti
- Apartment building in Brasov
- Apartment building in Timisoara
