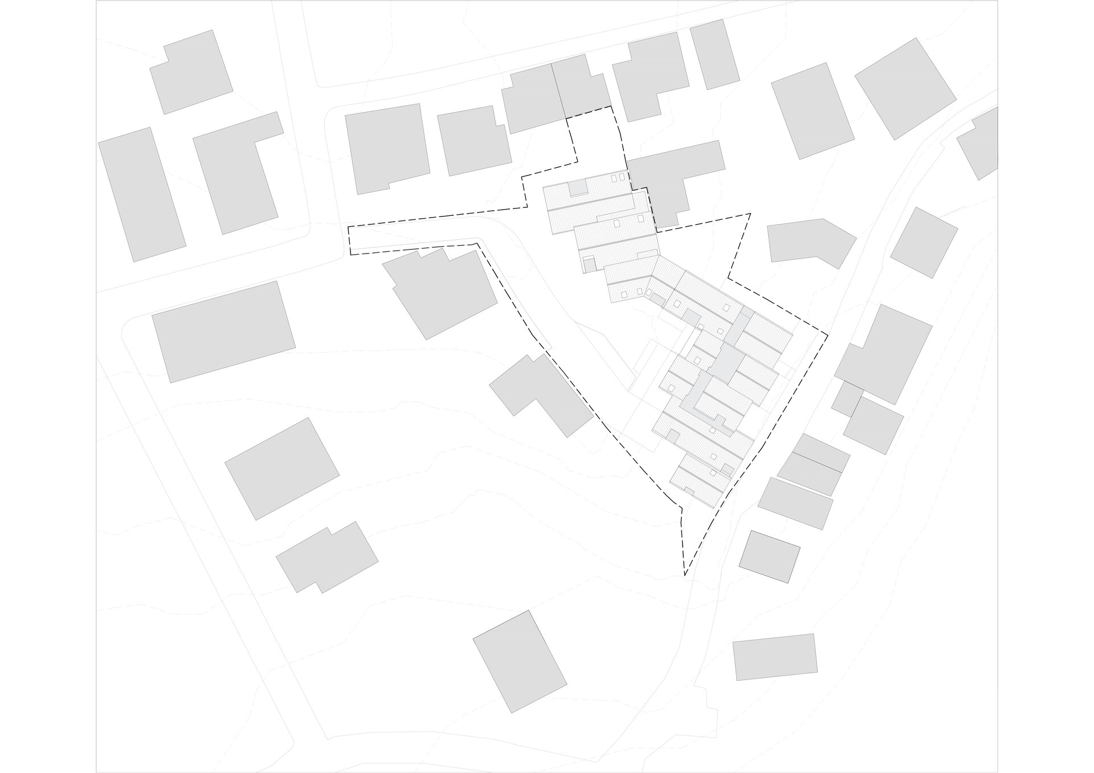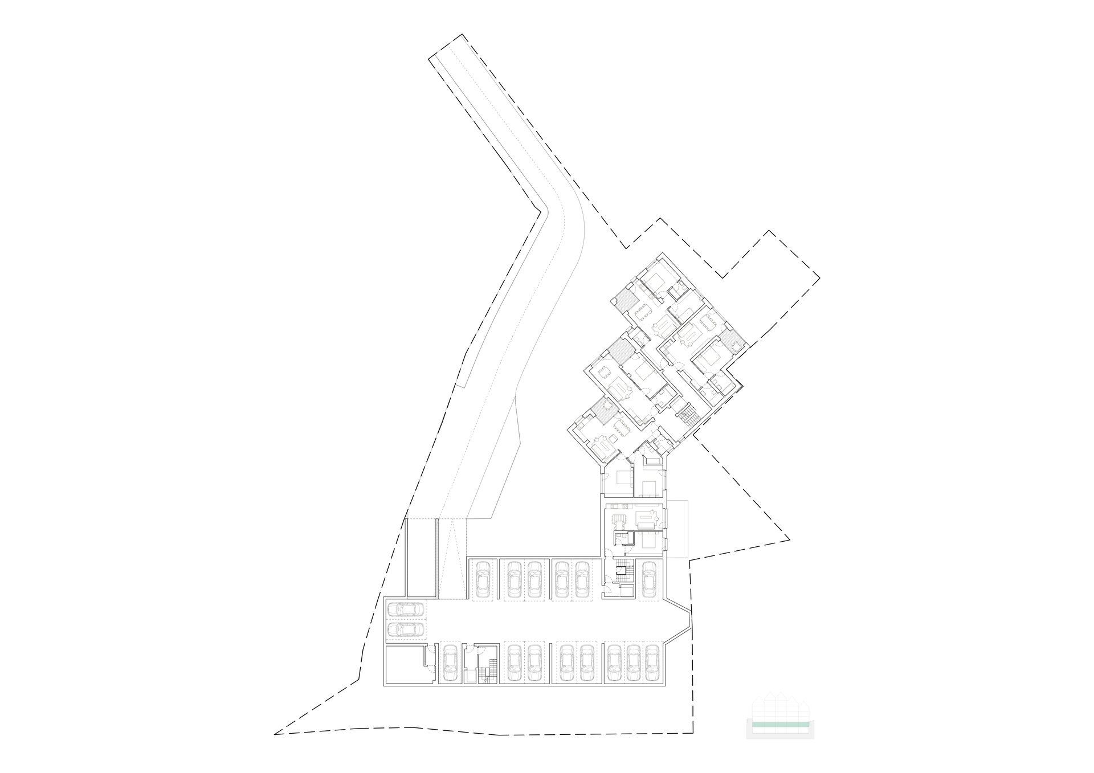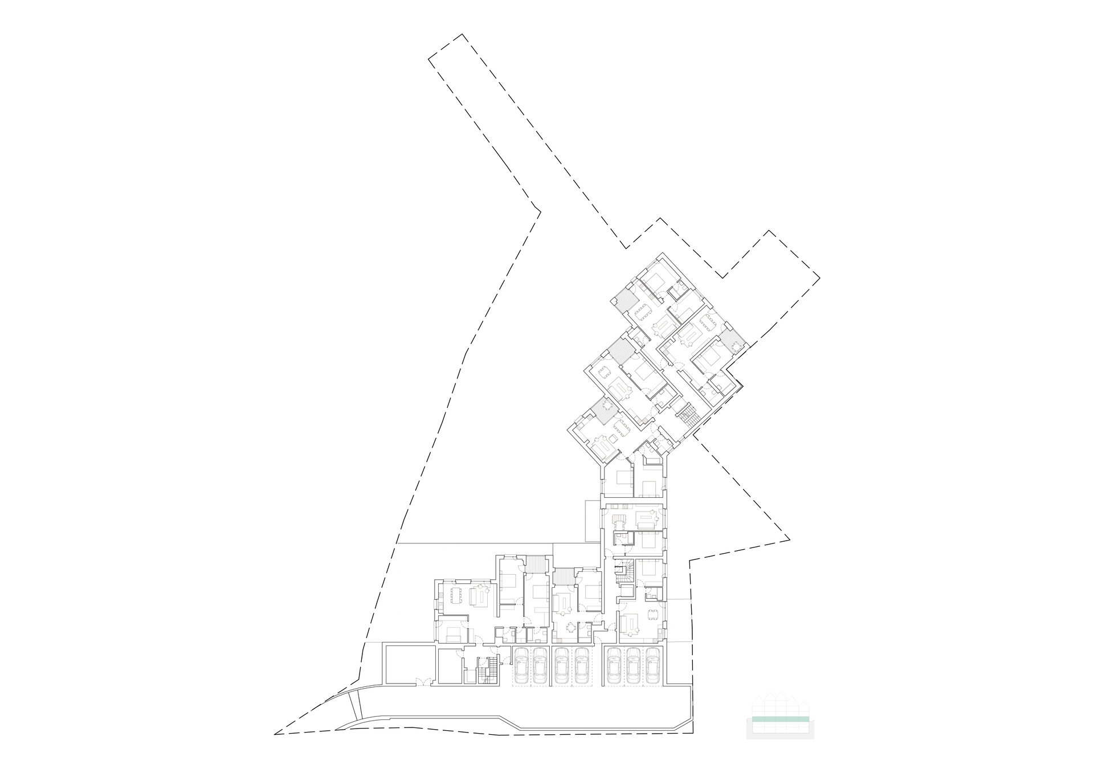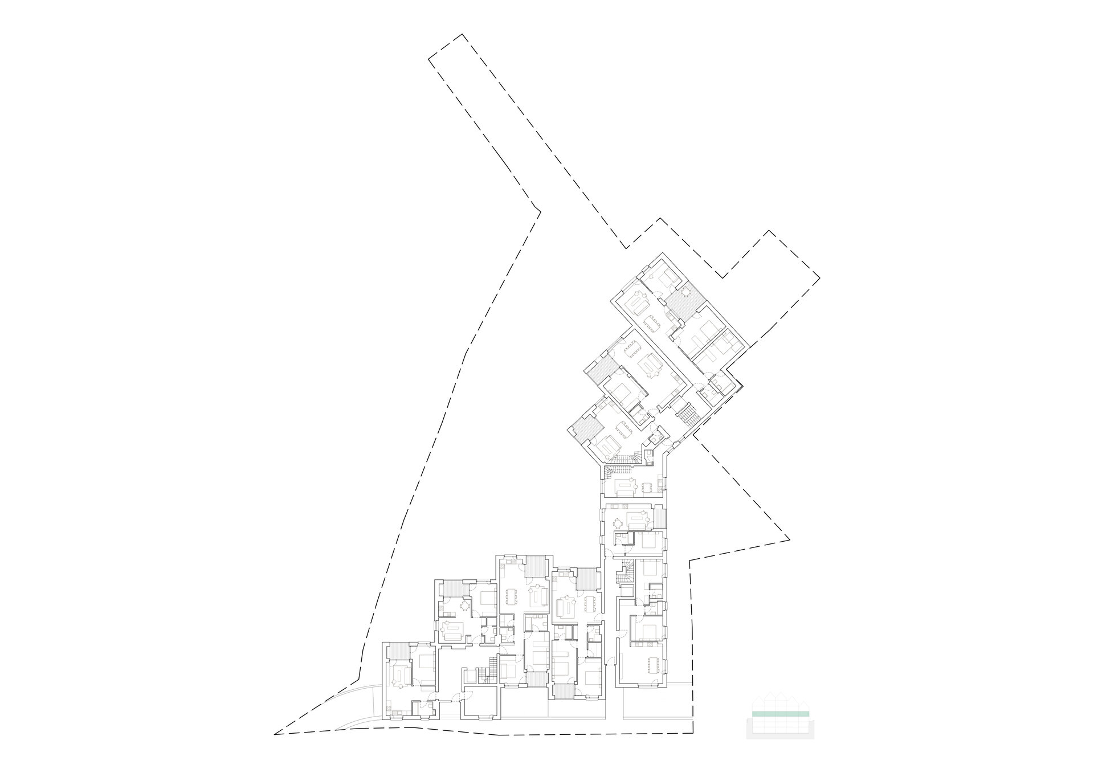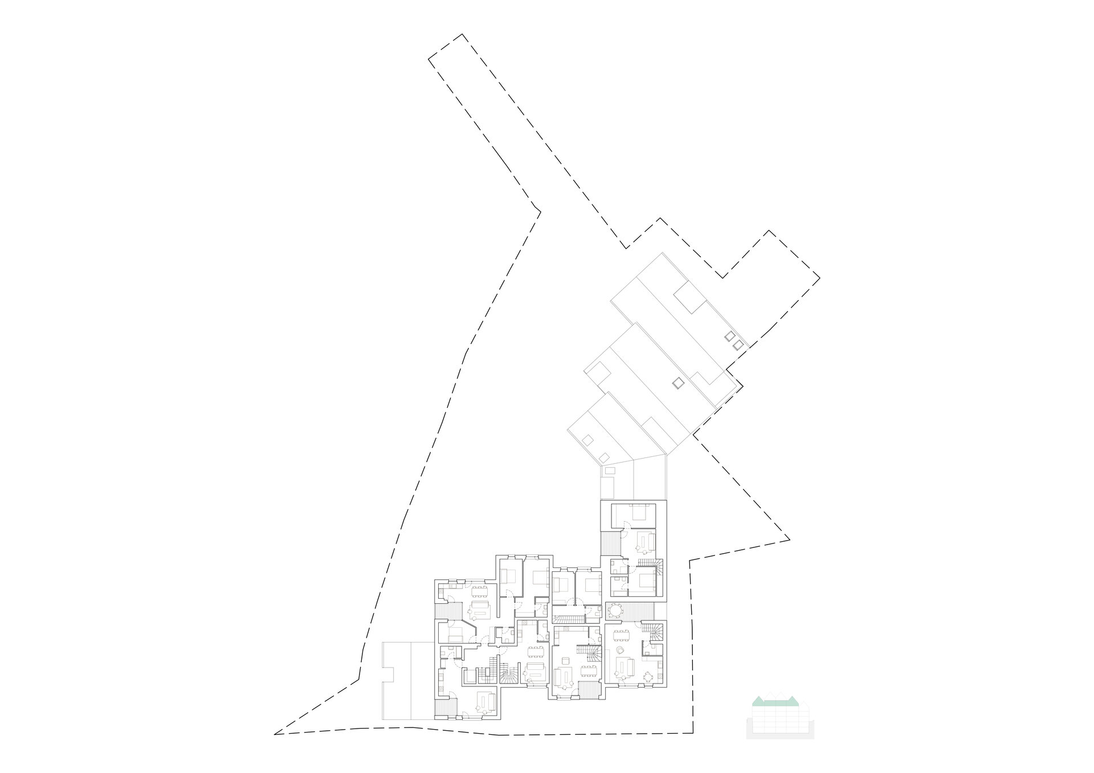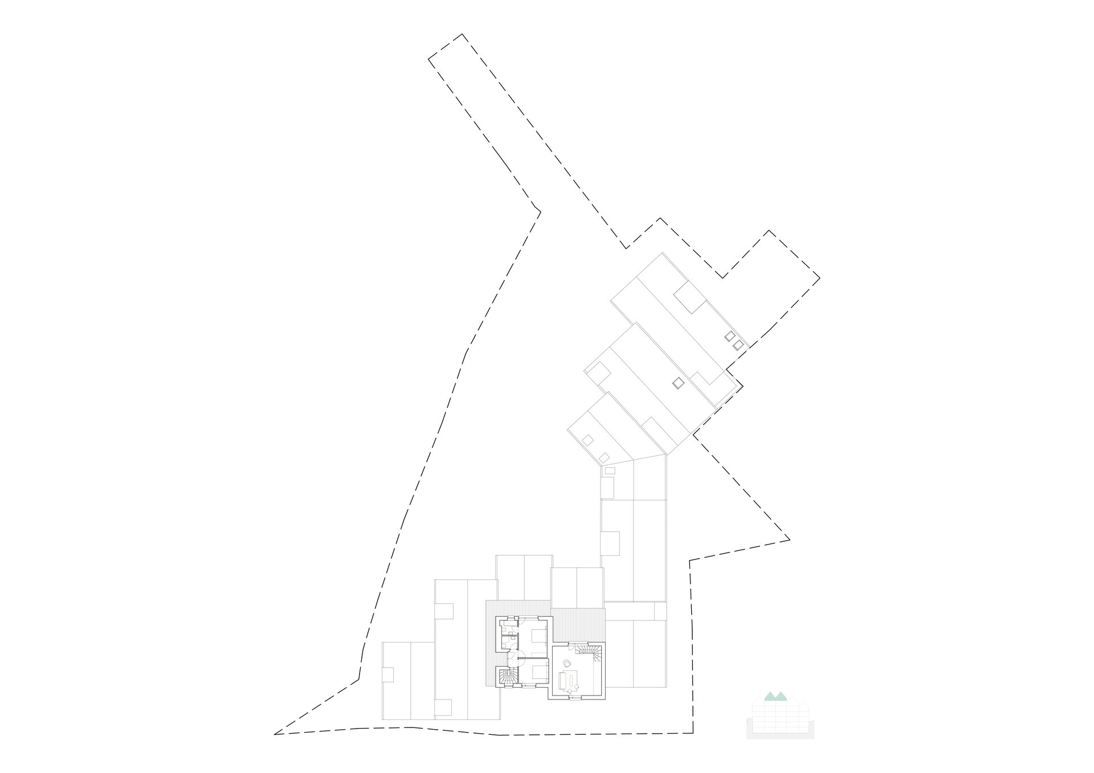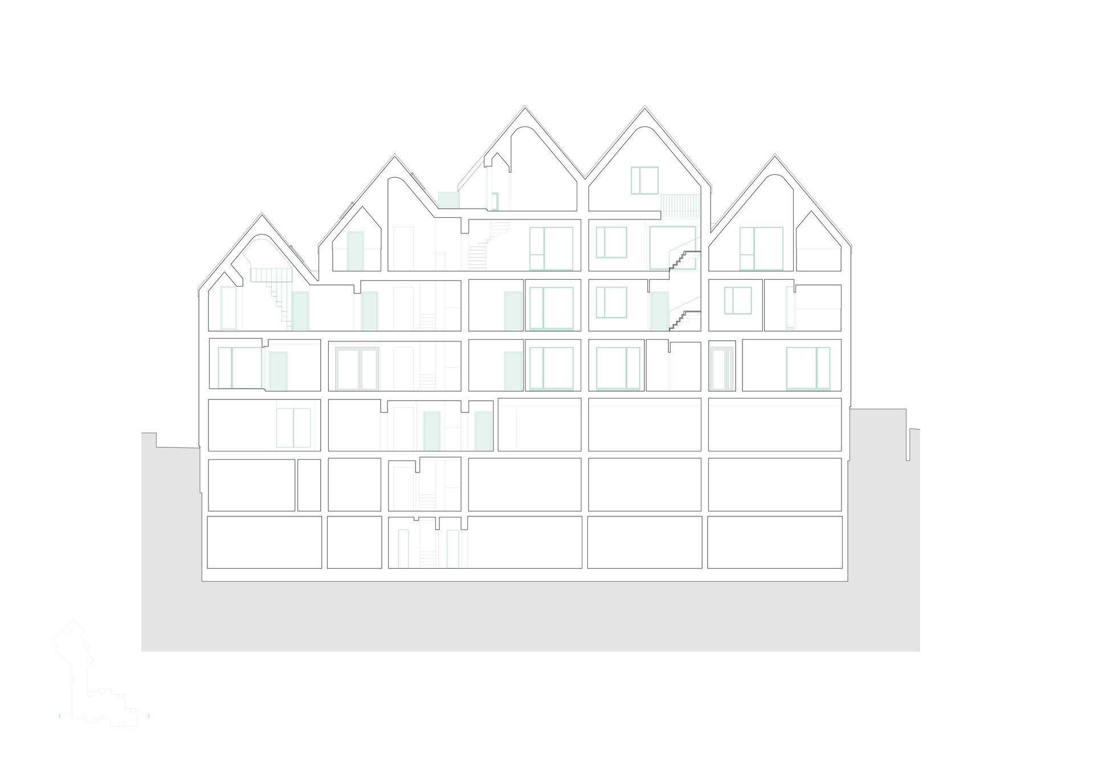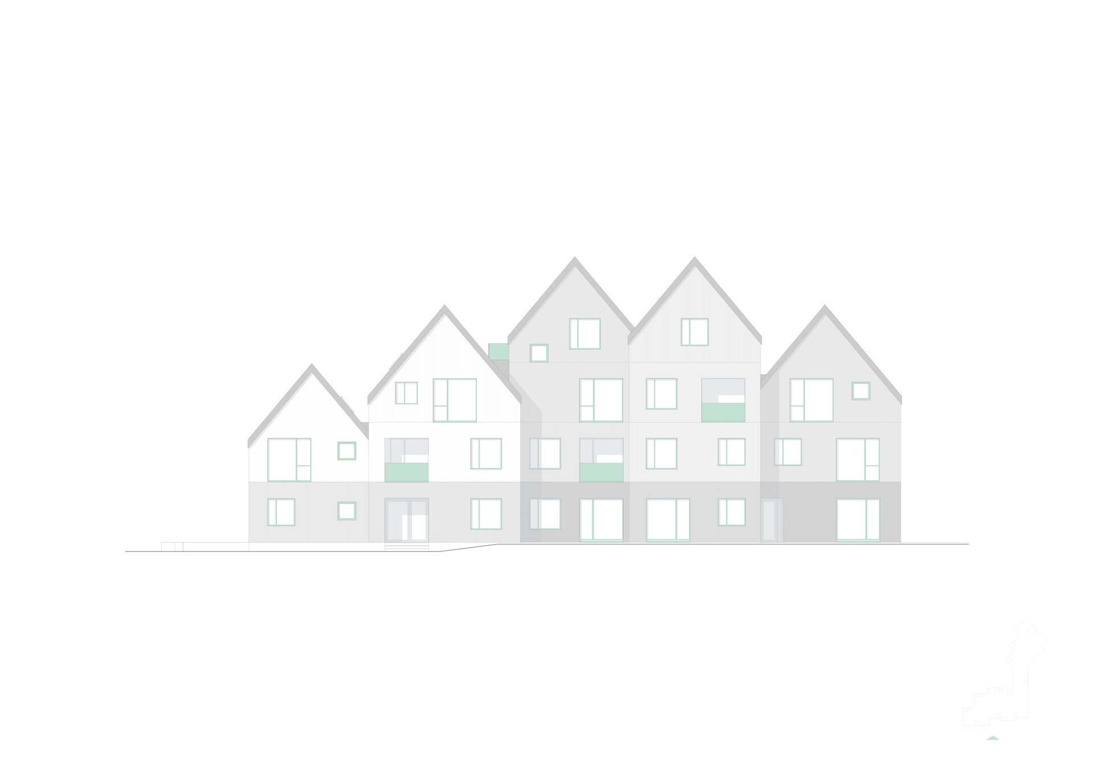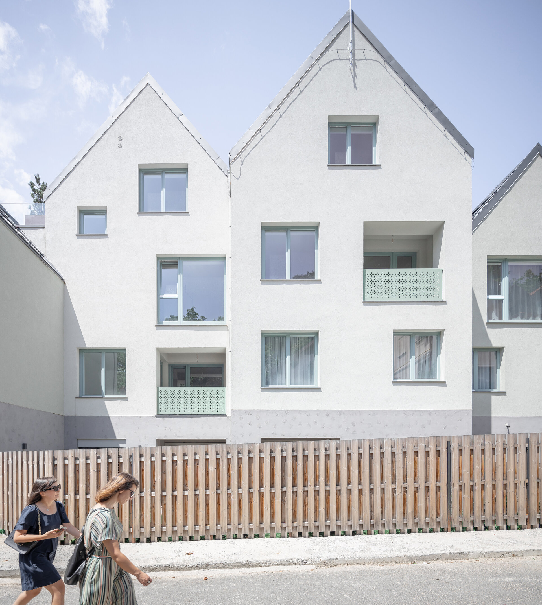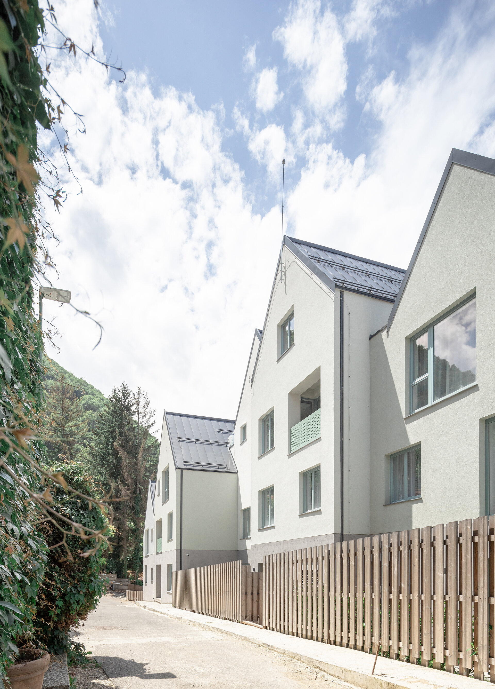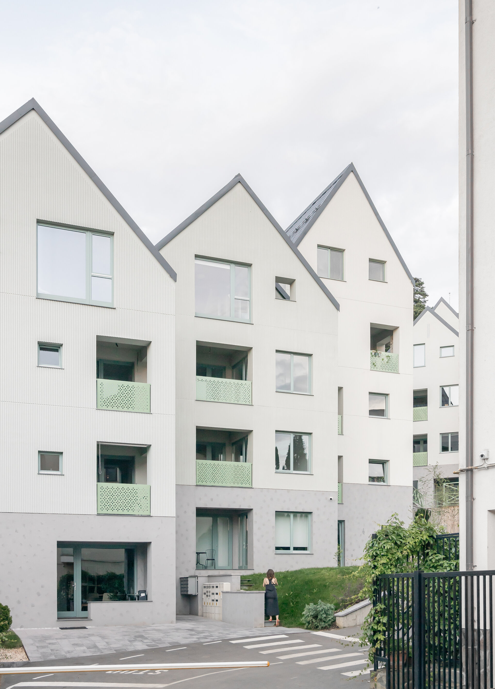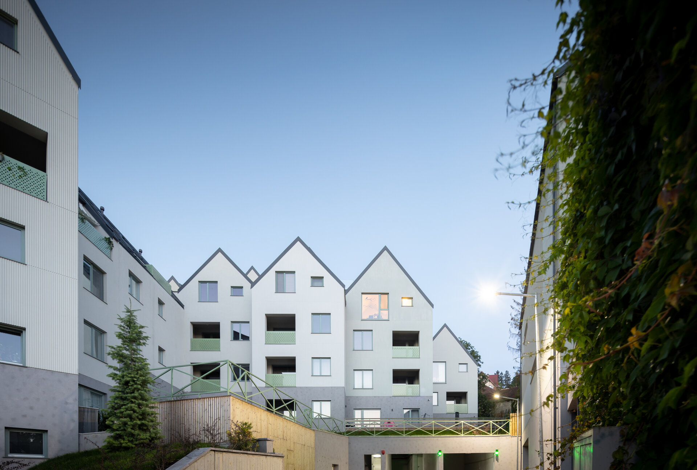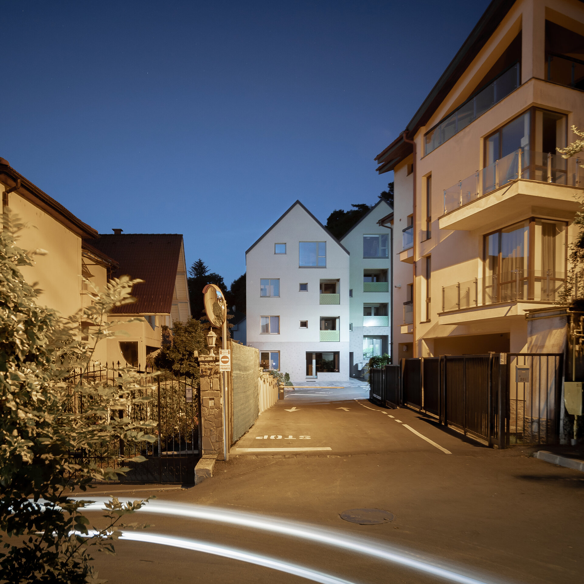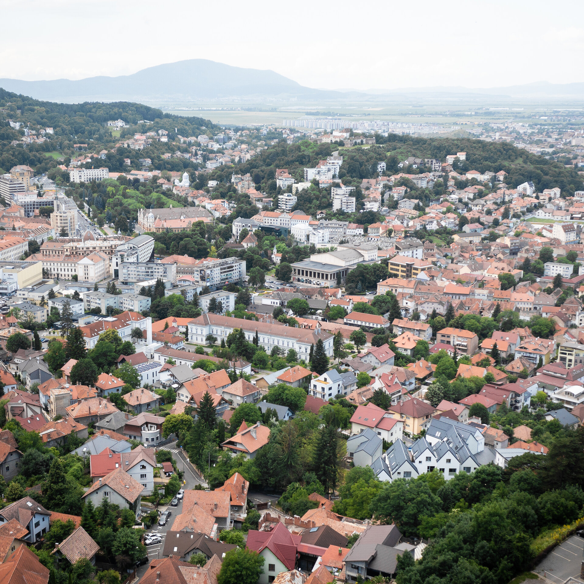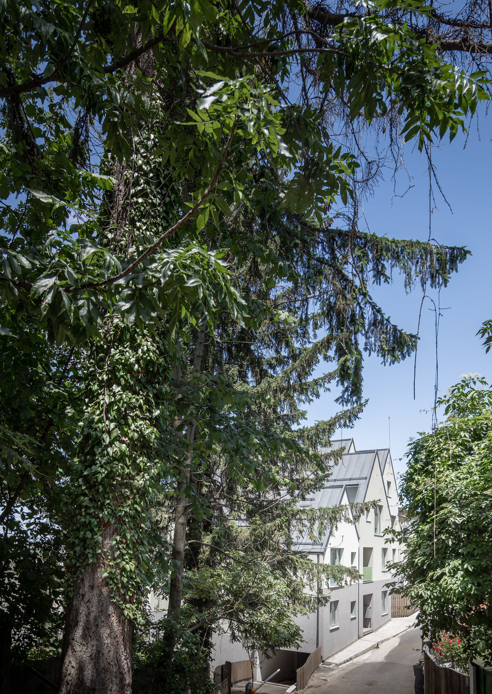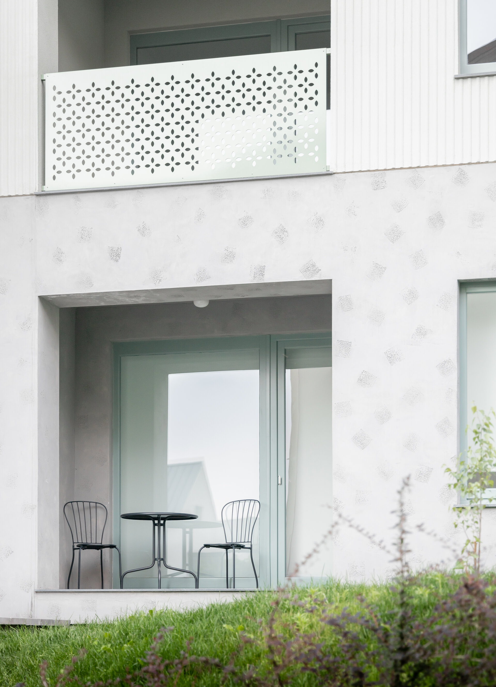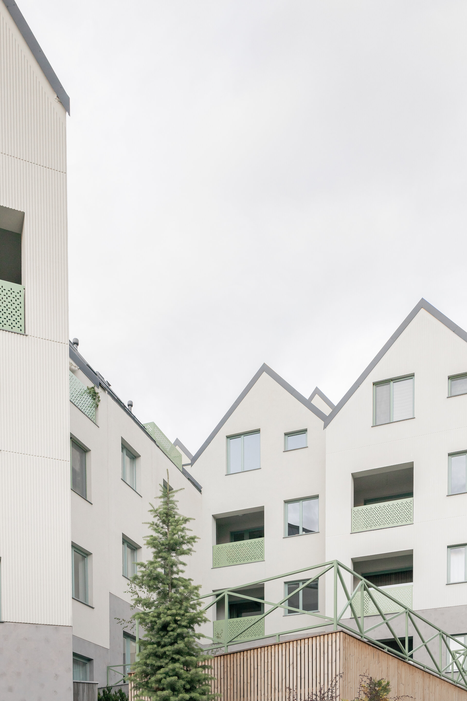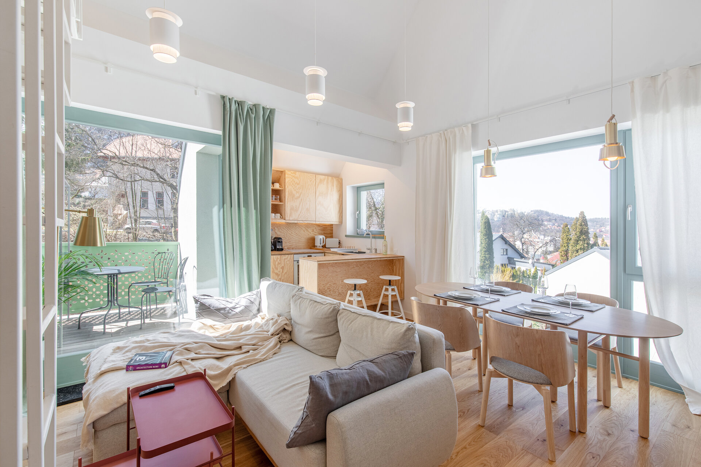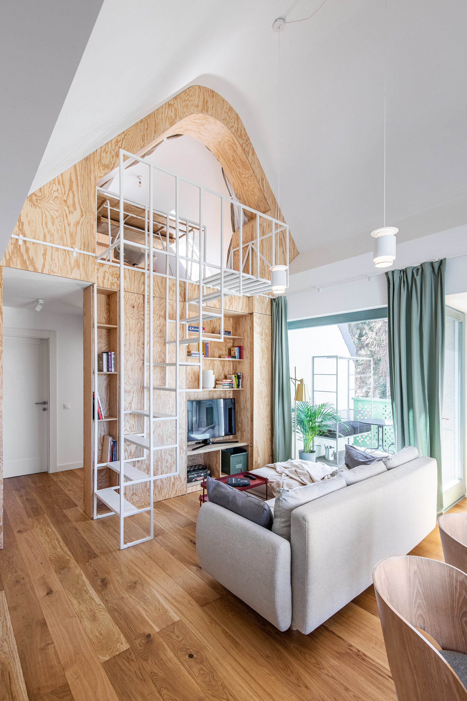
Apartment building in Brasov
Authors’ Comment
Located in a residential area in Brasov, within a fragmented urban fabric, the apartment building is placed on a double-frontage plot that opens up towards two streets of different characters, Olarilor and Neagoe streets. The project inserts itself within the scale of the place through an assemblage of volumes whose placement on the site negotiates with the rules of the immediate context.
The project is composed of two volumes that reiterate the scale and rhythm of the adjacent dwellings. The elevation difference between the two streets represents one of the features that generate the architectural solution, dictating the split level height differences within the volume built perpendicular to the slope and creating a series of semi-private terraces at different elevations within the courtyard.
The building comprises 38 units of 29 different typologies, the majority of which are duplex and triplex apartments with loggias, terraces and ample private gardens that define an intermediary dwelling typology mediating between an individual residence and collective housing. The double aspect allows the apartments to open up towards the old city centre and the surrounding forested hills. Three circulation nodes distribute the access to the units and at the same time solve the elevation difference. Additionally, the building features a shared space that opens towards one of the courtyard terraces.
The balance of solid and void on the facades and the volume carvings defining exterior spaces create a play of depths, which constitutes, together with the pitch roofs, an adaptation to the local climate. On the facades, the finishes mark a podium level unifying the two volumes.
Related projects:
- Urban Spaces – Badea Cârțan 13
- La Gloire Varșovia Street
- Patrulei
- Apartment building on Calderon Street
- Mărășești 125
- The Corner Floreasca
- Housing by the sea / Aviatorii Residence
- Central District 4 Elements
- Avangarde VII
- Apartment building on Av. Mircea Zorileanu Street2020
- Evocasa Armonia: Rebreanu Residential Development
- MRS Residence Ploiesti
- Apartment building in Brasov
- Apartment building in Timisoara
