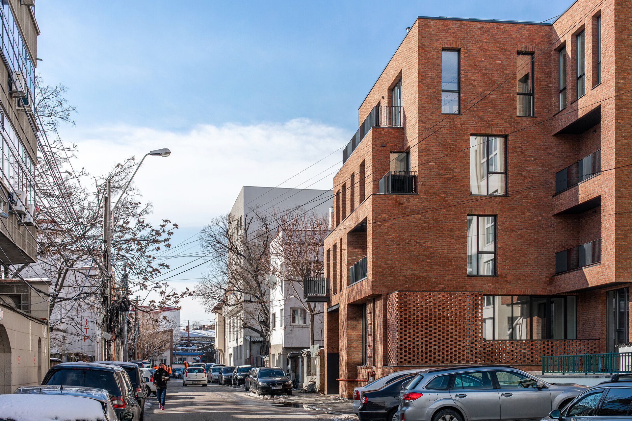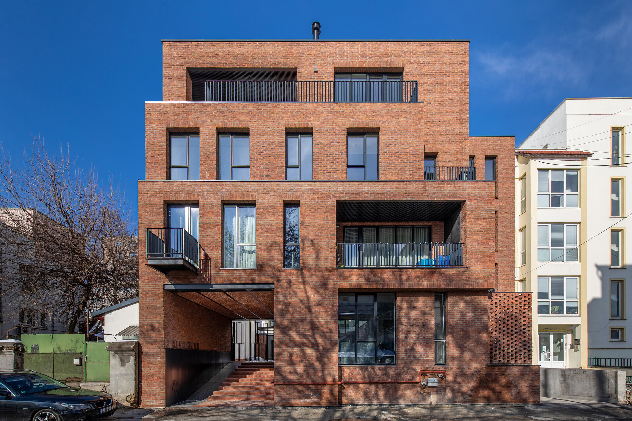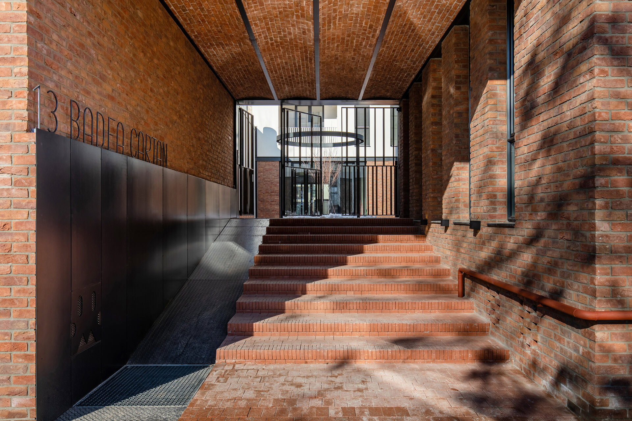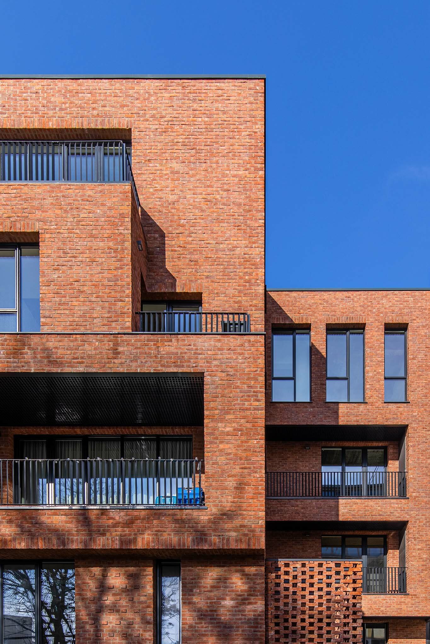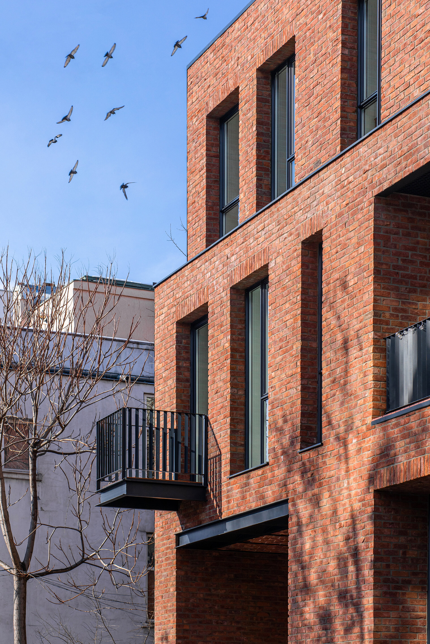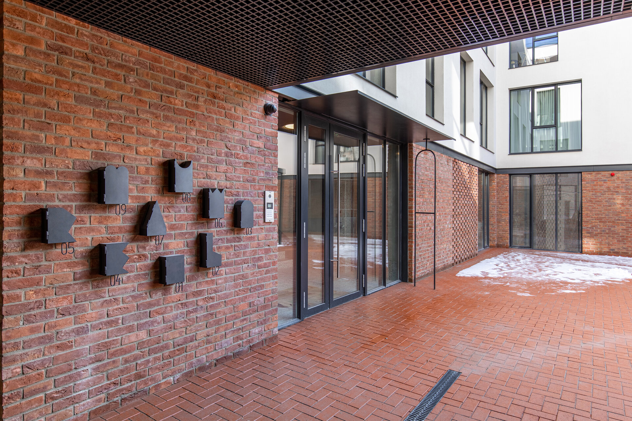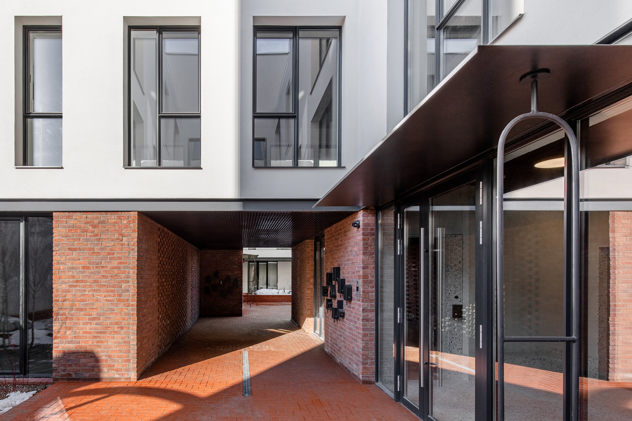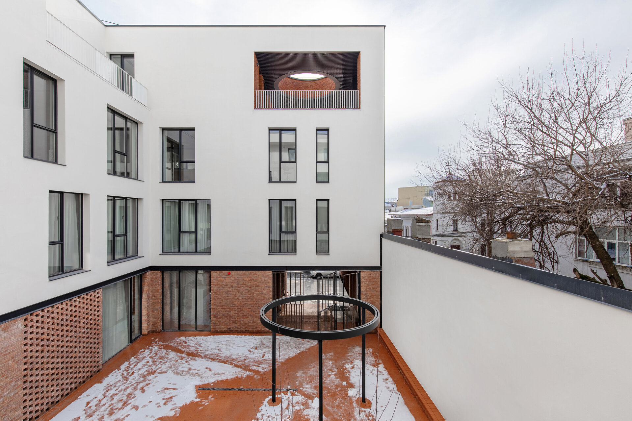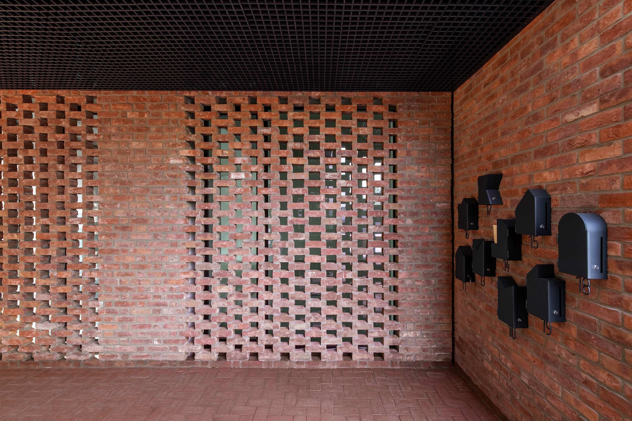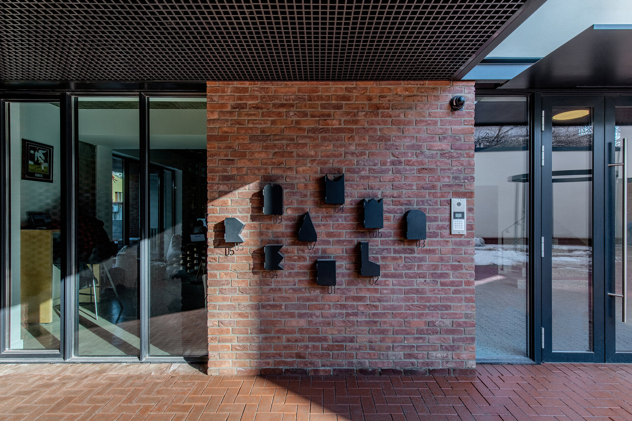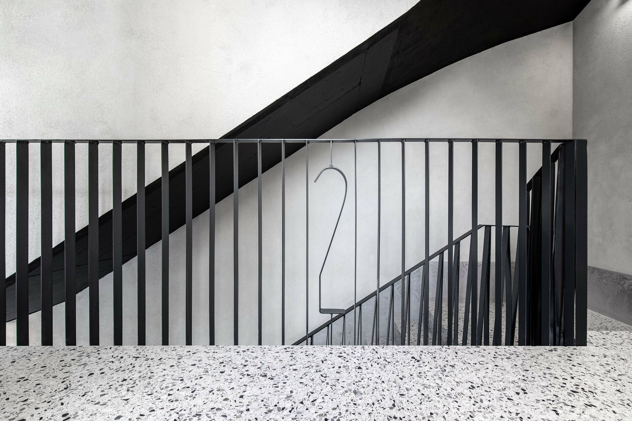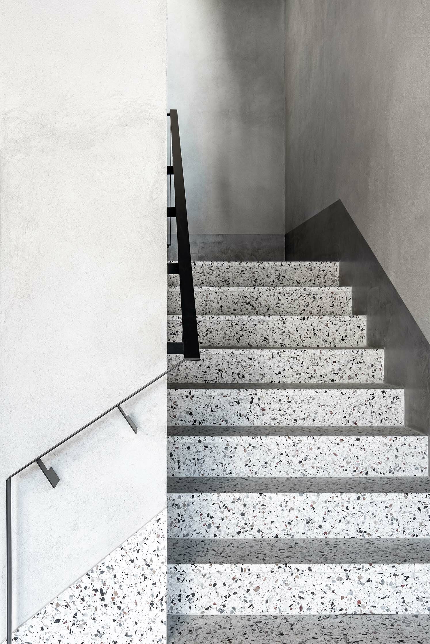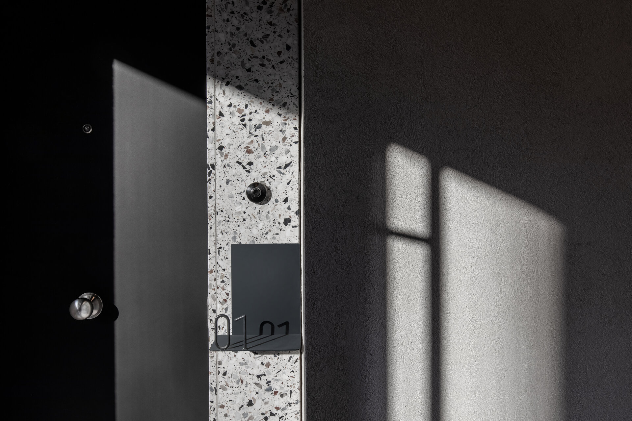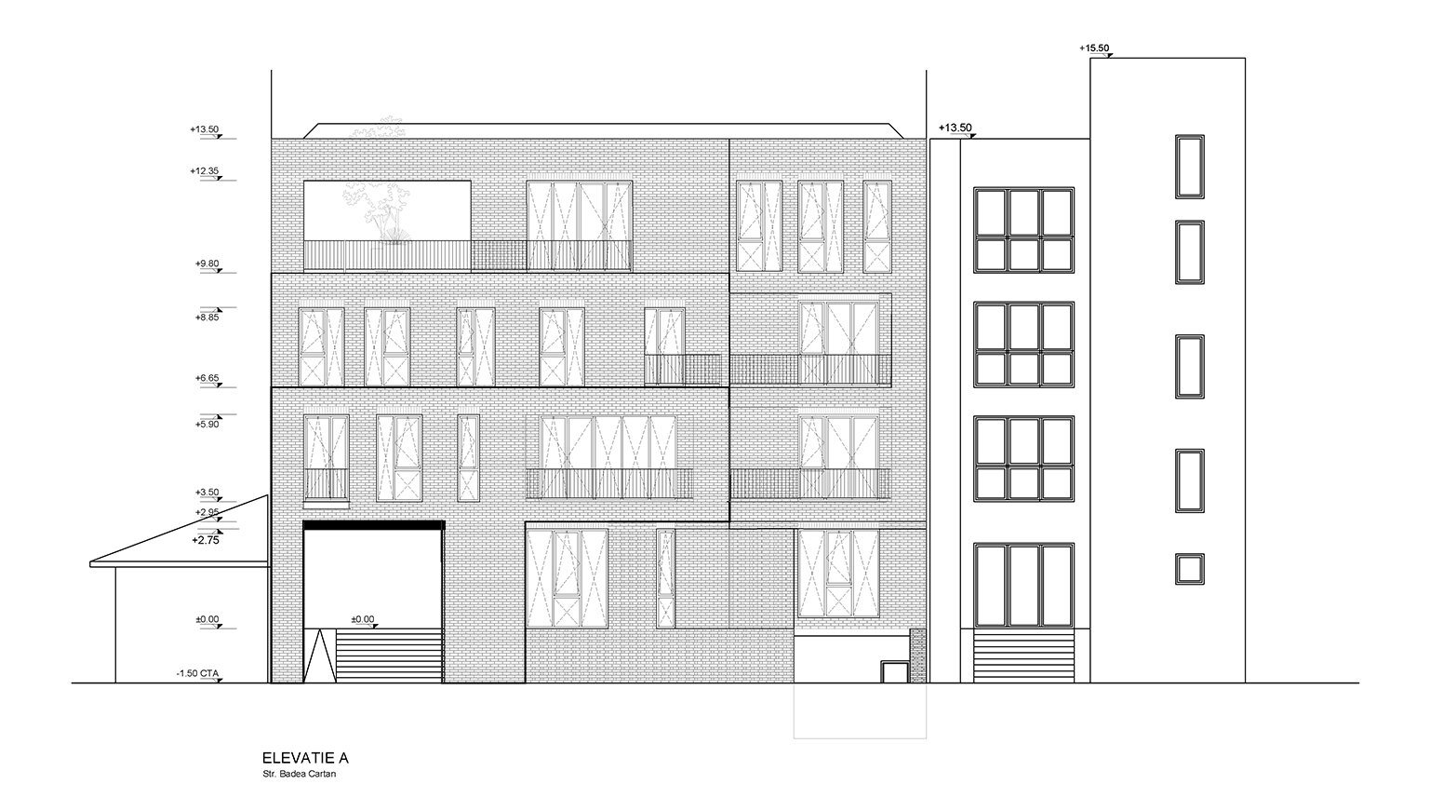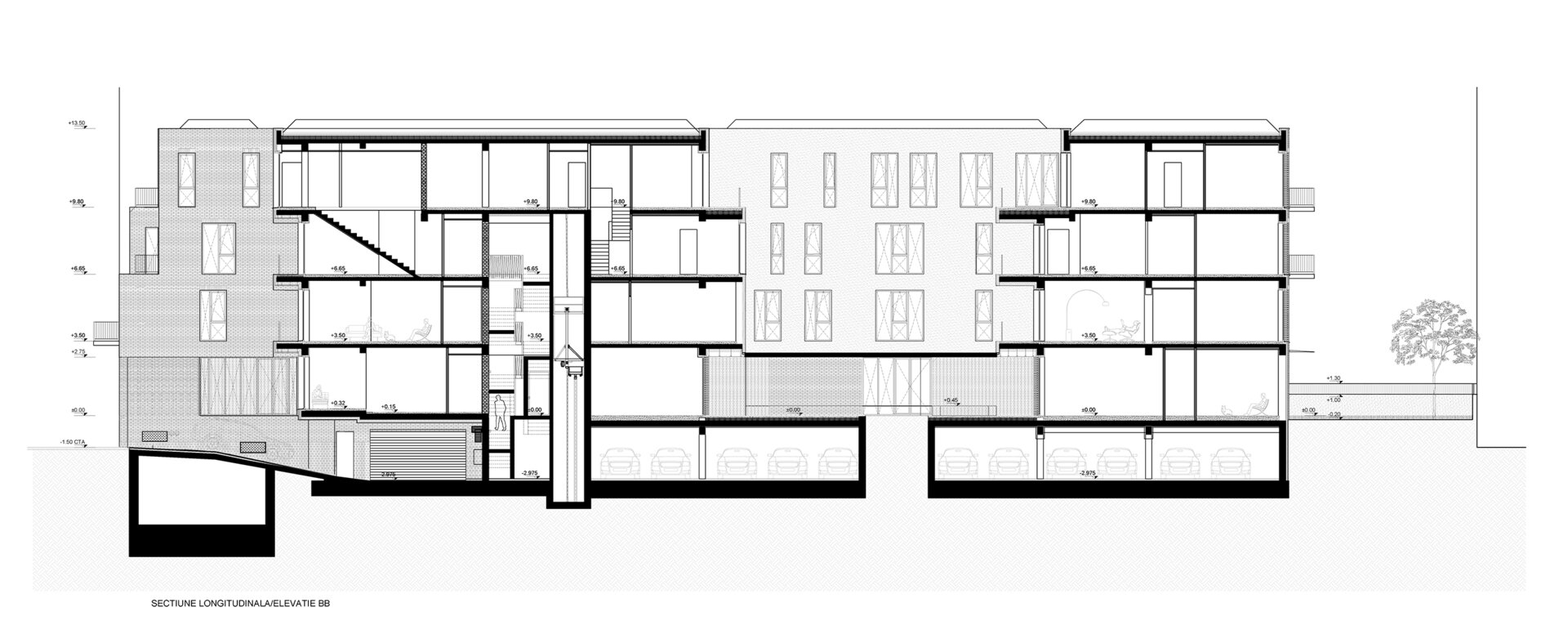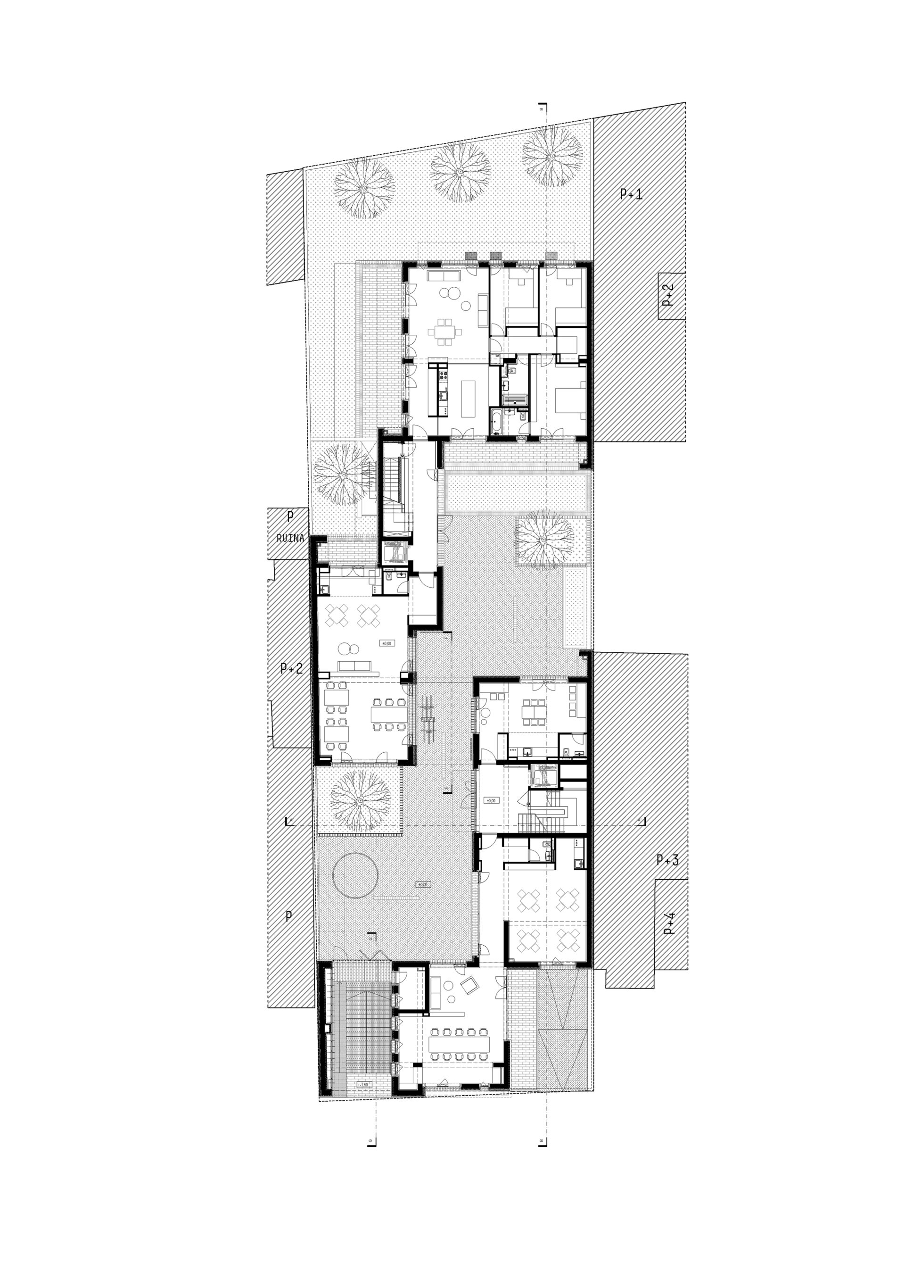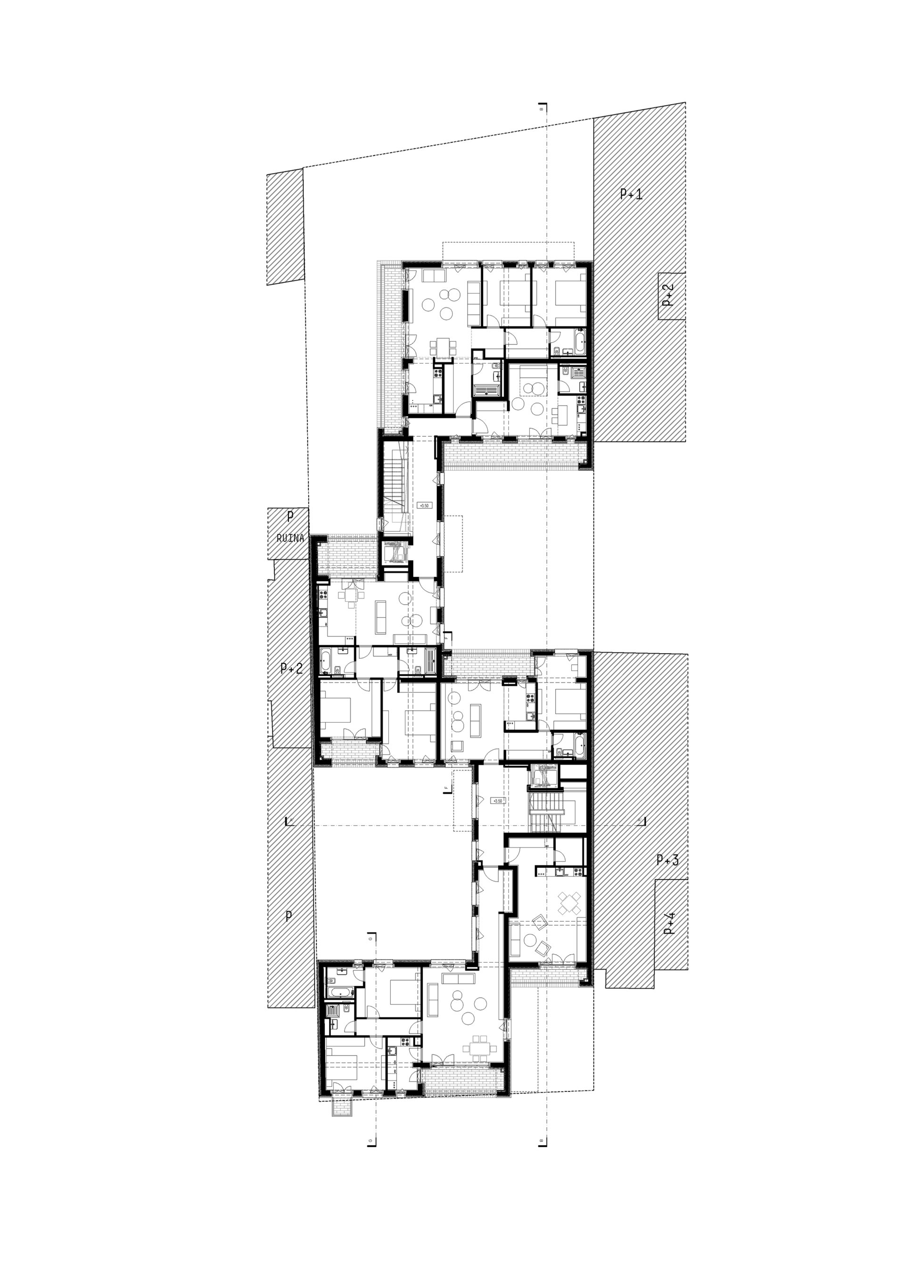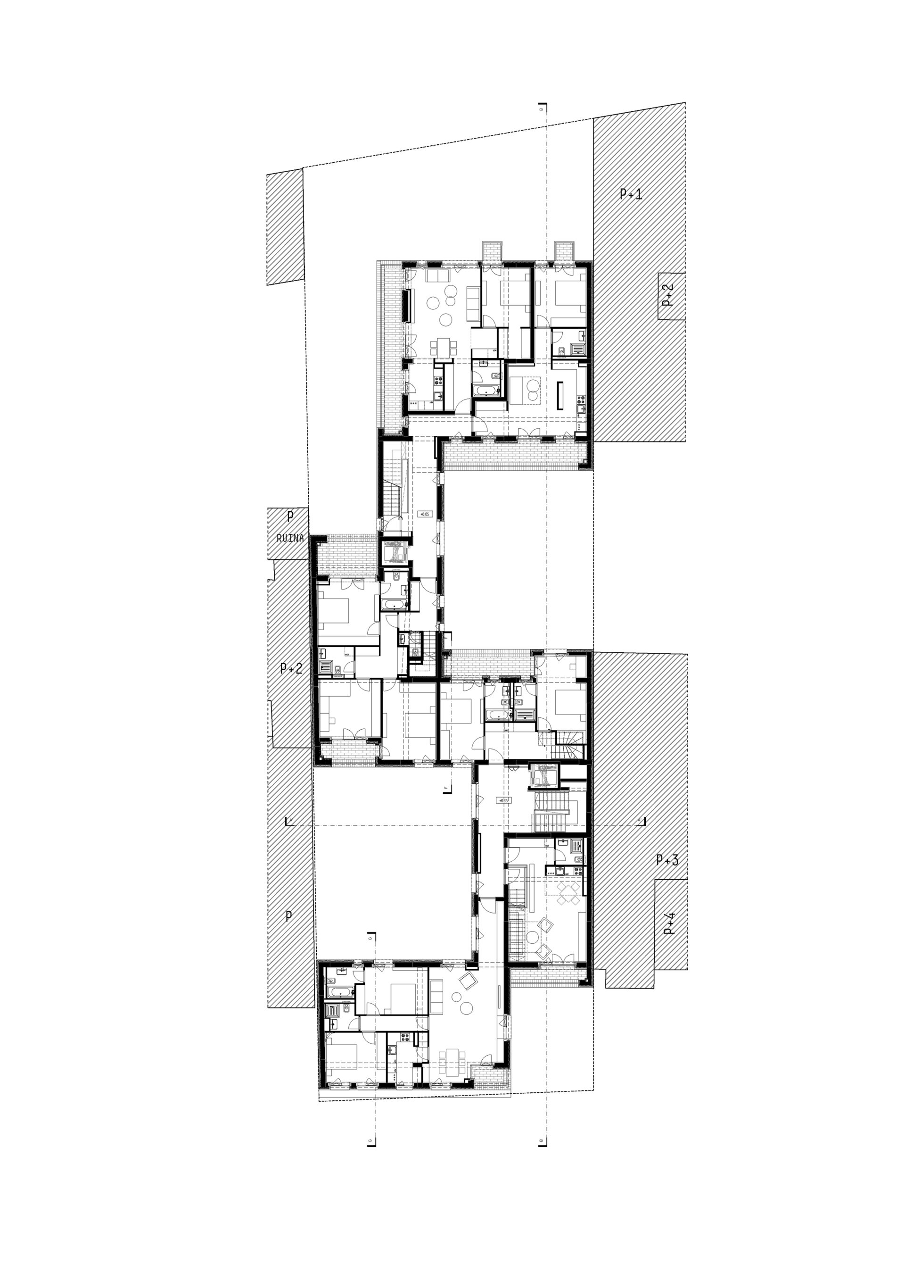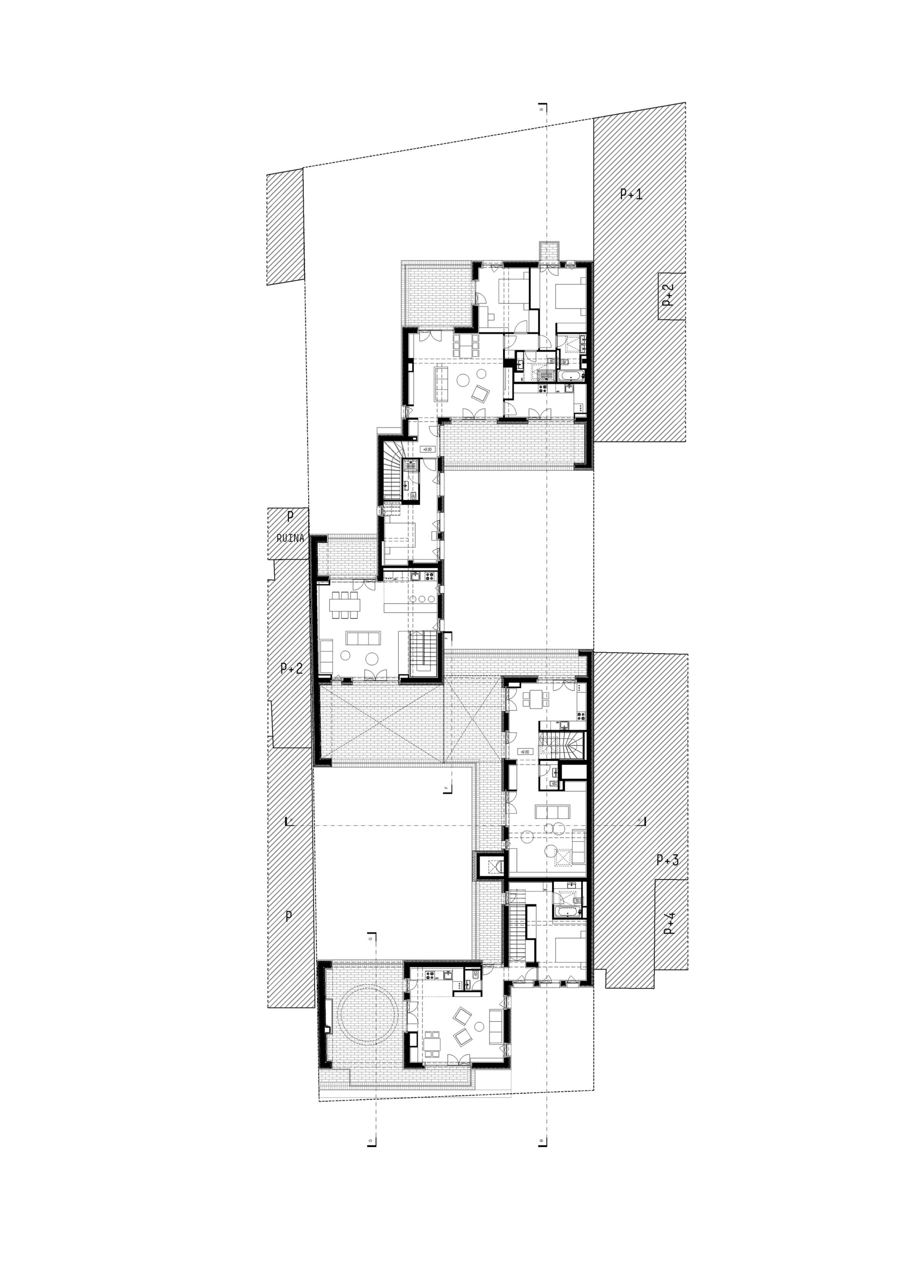
- Prize of the “Built Architecture / Collective Housing Architecture” section
Urban Spaces – Badea Cârțan 13
Authors’ Comment
We imagined the community life of this building centered around two urban, yet private courtyards. Badea Cârțan 13 unfolds around these two defining spaces, ensuring organic connections to its neighboring buildings. The brick paved and planted courtyards offer opportunities of interaction. Both access staircases as well as all the apartments benefit from a visual link with these courtyards, provided by large loggias and sill-less windows.
There are two iconic finishes that define this construction namely the brick cladding and the steel elements. The apparent brick is the dominant finish that integrates the development into the neighborhood’s tradition. BC 13 Residence is located amongst one of the city’s old neighborhoods, which was a nucleus of craftmanship activities back in the day. This area combined housing and crafts, and private spaces facing shared courtyards. The neighborhood also had an industrial area mainly composed of small brick factories. One of them, Tonola, was located on the current site of the Circus Park only 500 meters away. Starting with the year 1871, the first depot for horse drawn trams functioned on the adjacent site, on Teilor Street – currently Vasile Lascar.
The apartments vary in terms of dimension and layout – studios, 2 room apartments, 3 room apartments on a single level, duplex apartments and 4 room apartments with a large garden. The common feature is a generous well-lit living room with direct access to a terrace or loggia, a semi-private space where one can set a table and gather friends. Almost all apartments are built along two façades, ensuring good light conditions all day long and optimal ventilation. On the ground floor level there are 3 office spaces, or why not, artist ateliers.
Related projects:
- Urban Spaces – Badea Cârțan 13
- La Gloire Varșovia Street
- Patrulei
- Apartment building on Calderon Street
- Mărășești 125
- The Corner Floreasca
- Housing by the sea / Aviatorii Residence
- Central District 4 Elements
- Avangarde VII
- Apartment building on Av. Mircea Zorileanu Street2020
- Evocasa Armonia: Rebreanu Residential Development
- MRS Residence Ploiesti
- Apartment building in Brasov
- Apartment building in Timisoara
