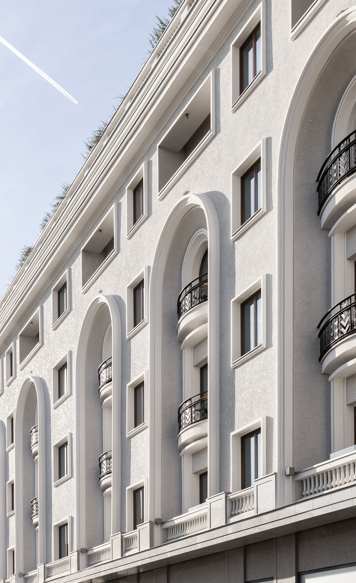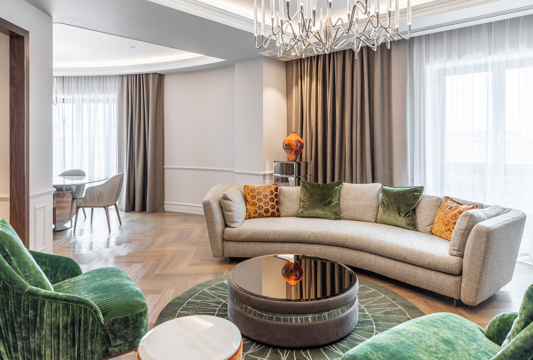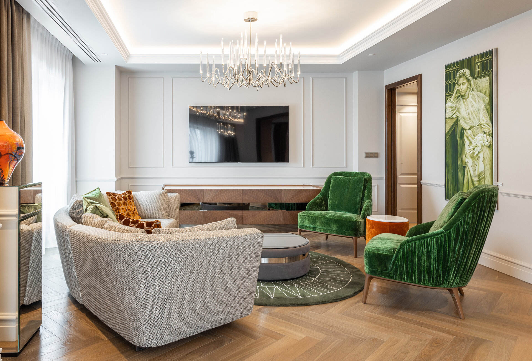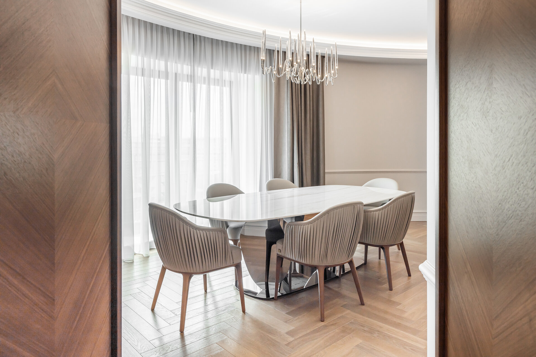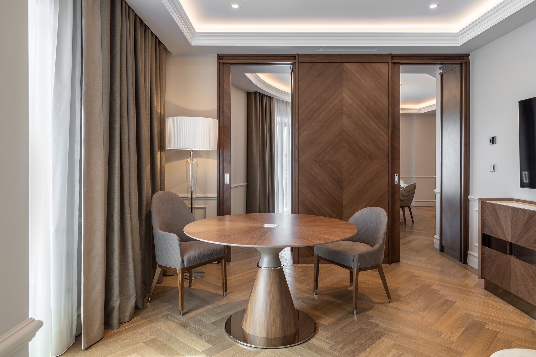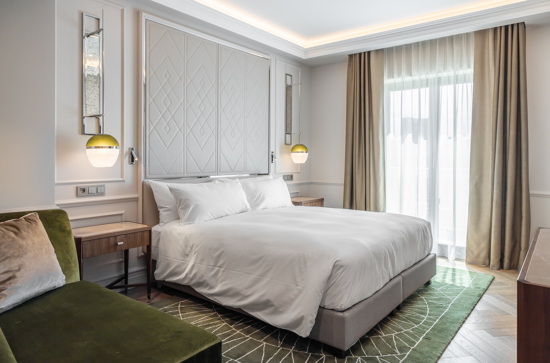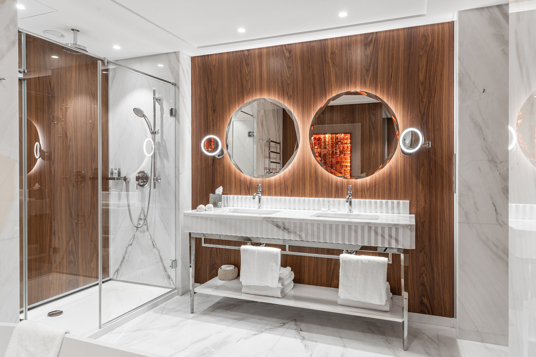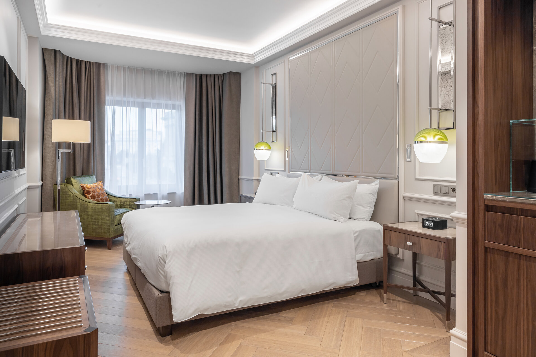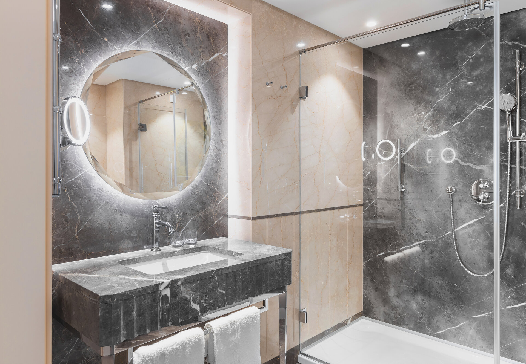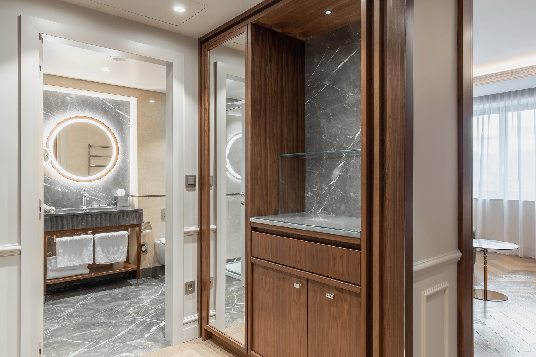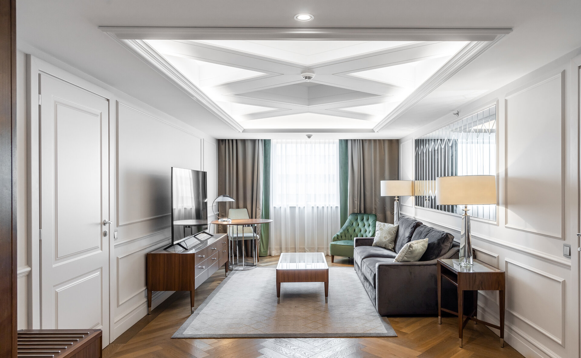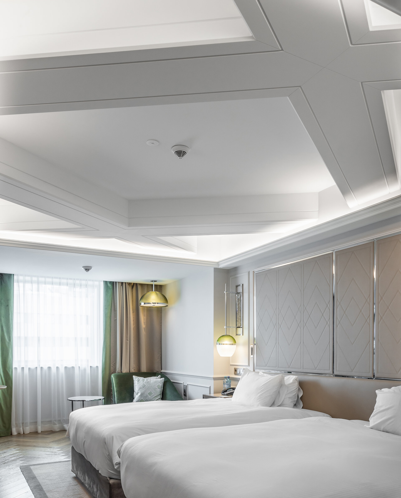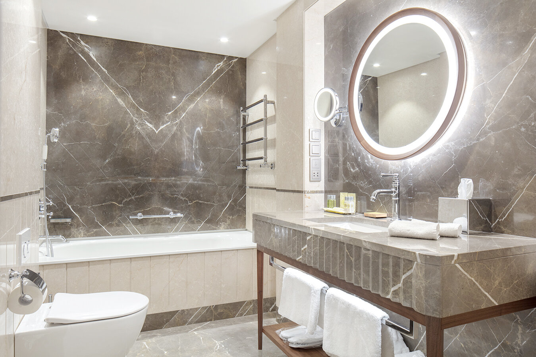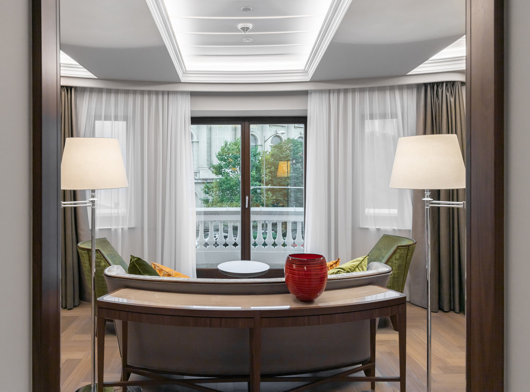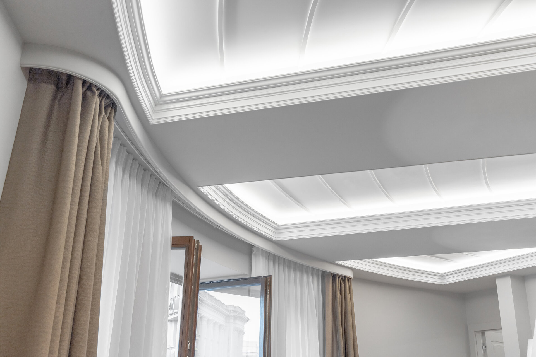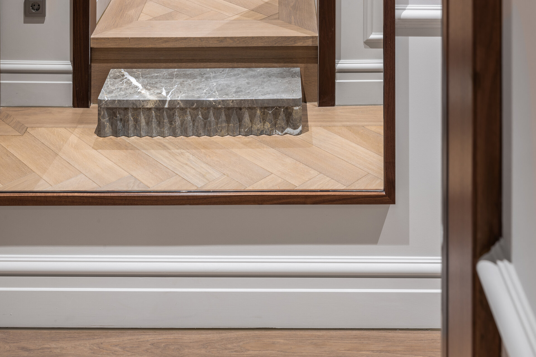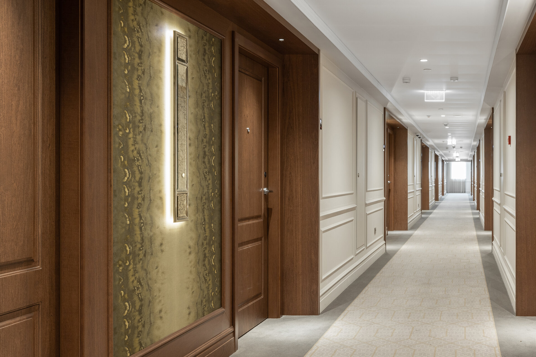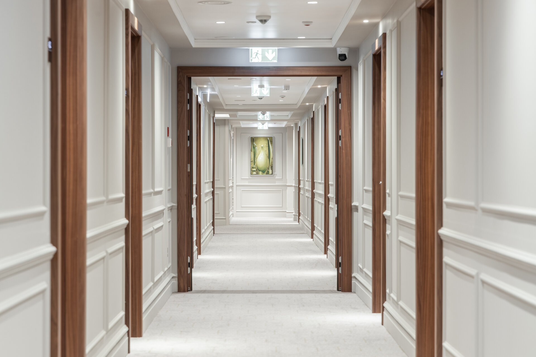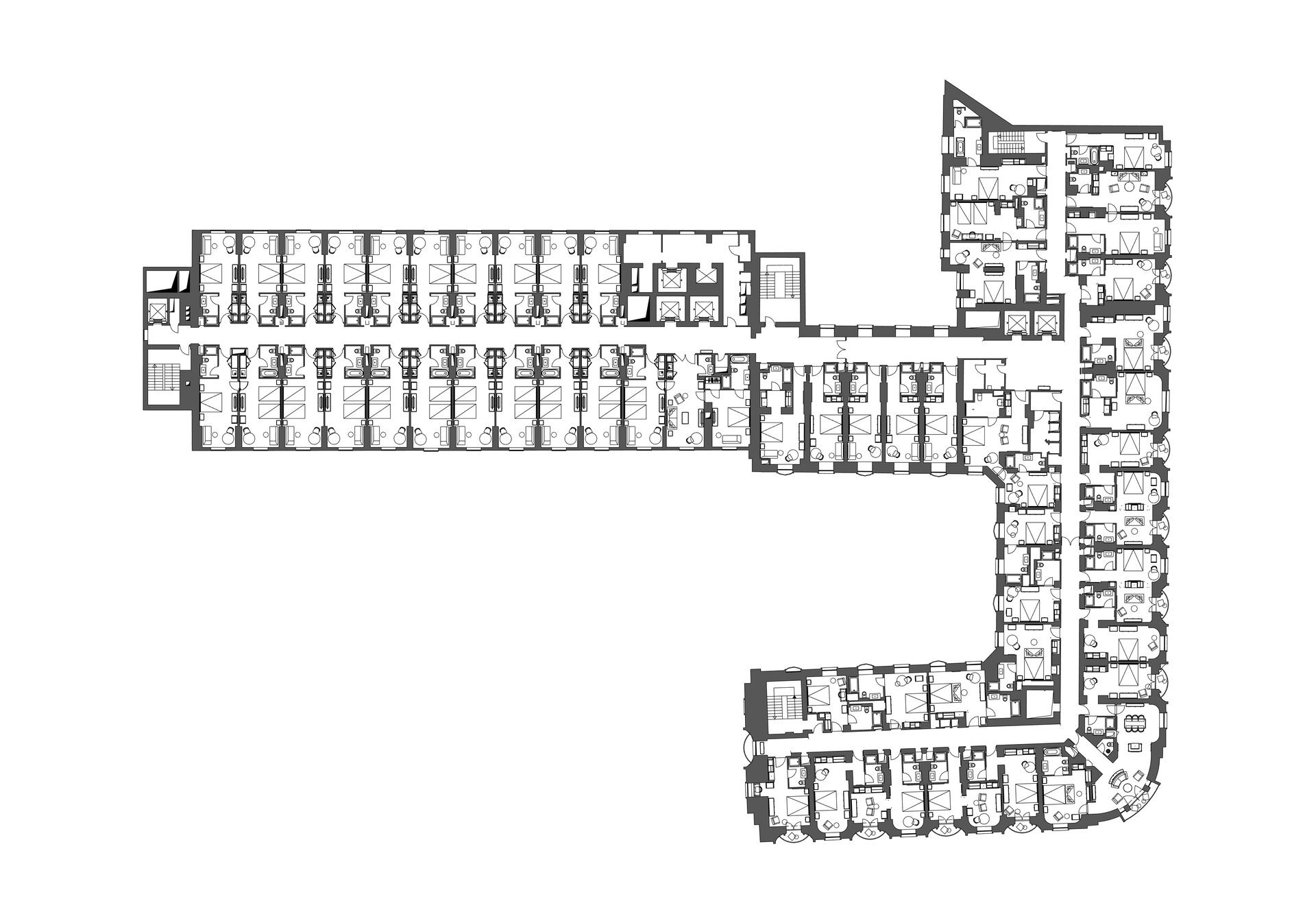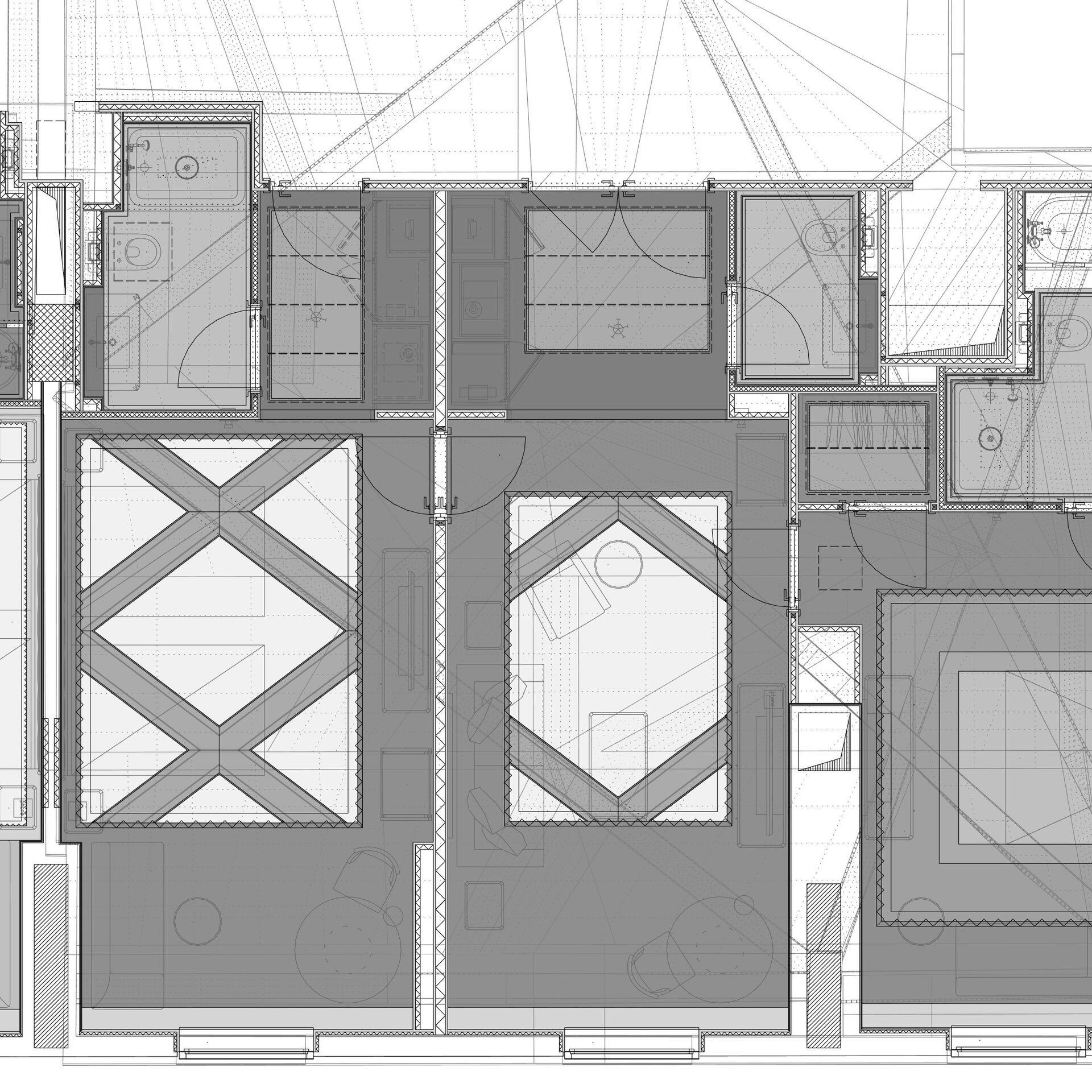
- ALLBIM NET Distinction
Refurbishment of Athénée Palace Hilton Hotel’s accommodation spaces
Authors’ Comment
A landmark of the capital city, Athénée Palace Hotel crossed the centenary threshold, but kept its elegance and refinement all throughout. It was designed by three architects - Theophile Bradeau, Duiliu Marcu and Nicolae Pruncu, in three stages, while maintaining the same function. It seems to be one of the buildings that have many lives: it passed through two world wars, it was bombed, it coped with catastrophic earthquakes, it was a target during the 1989 Revolution and only the 2020 pandemic succeeded to pause its activity. This halt presented Ana Hotels, the building’s owner, with an opportunity to start the remodeling works of the accommodation area, following an interior design concept proposed by Alexander James LTD but adapted to the existing situation and detailed by our team, in a BIM project. The new wing (1965) formed the first stage of the refurbishment. 132 rooms were ready in six months. The next 149 rooms belonging to the Historic Wing (1914, 1935) were done in the following six months. The latter, because of past interventions and different typologies, were almost one-off rooms, making the project so much more difficult but, at the same time, more interesting because different types of apartments were created taking full advantage of the views to the George Enescu Square. Although the refurbishment was rapid, we took the utmost care to adapting to each room configuration, to details, to the materials’ quality and their setting into operation. The Art Deco style, which Duiliu Marcu superposed on the existing Art Nouveau building, was the generating element of the current intervention, in a modern interpretation. Surprising were a series of structural elements discovered above the existing ceilings which, although at first it seemed that it would negatively affect the new solutions, sparked our imagination and challenged us to create a unique design with variations imposed by the particularities of each floor in part. The walls, often doubled with sound-insulating membranes, received wooden decorative profiles and were then finished with an elegant beige nuance, on which walnut-veneered or upholstered furniture pieces profile. The accent colours are classical: green and orange. The furniture was standardized using modules that were combined depending upon the planimetry of each room type. The ceilings were equiped with lighted soffits, bordered with wooden decorative profiles, which became the main light objects with the power to structure and the same time decorate the room space. Paintings, specially commissioned for this refurbishment, and vividly coloured glass decorative objects balance the atmosphere and add detail. The corridors were remodeled in the same manner. The permission granted by the Ministry of Culture to repair and clean the facades has facilitated the restoration of the historic image of the building, visibly affected by pollution. With this occasion new architectural lighting was installed for a better appreciation on Duiliu Marcu’s monumental arches of this unique volume.
It has been a complex and difficult project to carry out because it needed to fulfill the demands of the client but also technological and sustainability goals. We hope it will offer comfort and luxury to the upcoming guests, ensuring a new life for this edifice.
- Nood
- Origo Dorobanți
- MUGSHOT at Dj Superstore. Sharing the neighborhood
- Mabo One
- Refurbishment of Athénée Palace Hilton Hotel’s accommodation spaces
- Domeniul Bogdan - Tasting Room
- Two by Two Coffee and Vintage
- Comun Cafe
- Ave Forchetta
- The Owl Cocktail House
- Hookoflove - boutique hotel
- Cafeneaua Veche 9
- Qosmo Hotel
