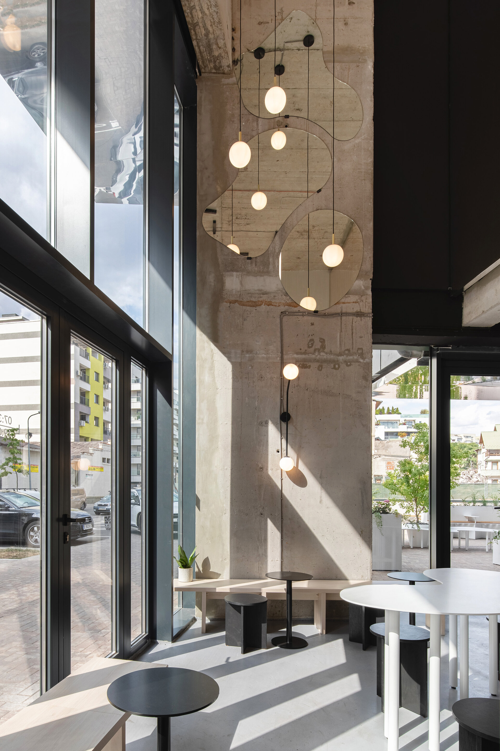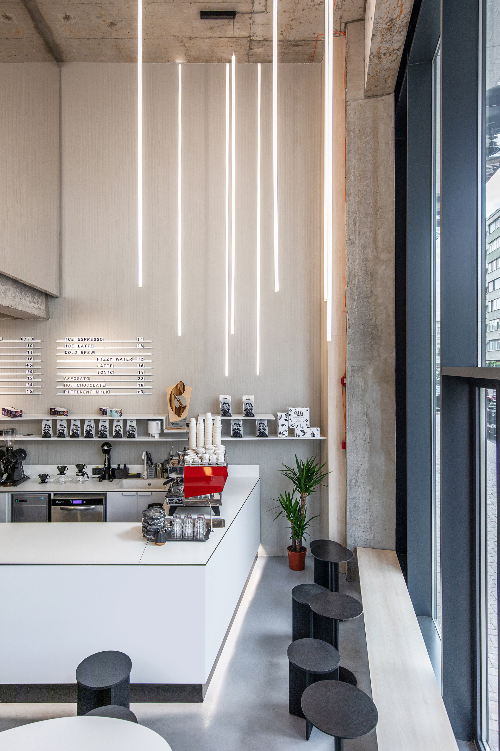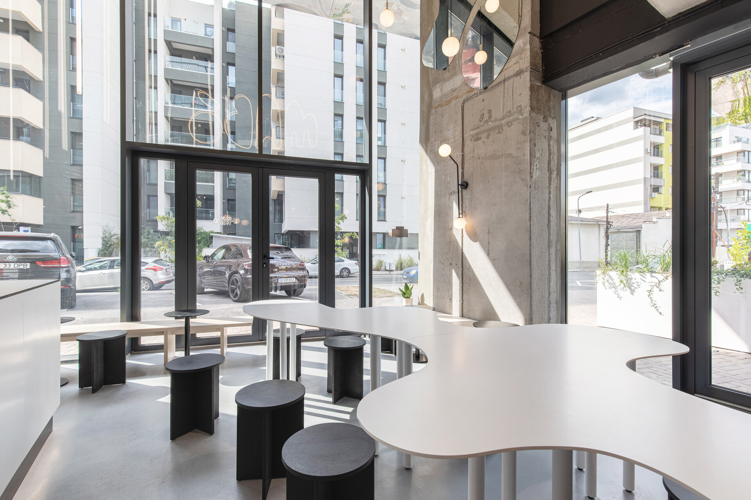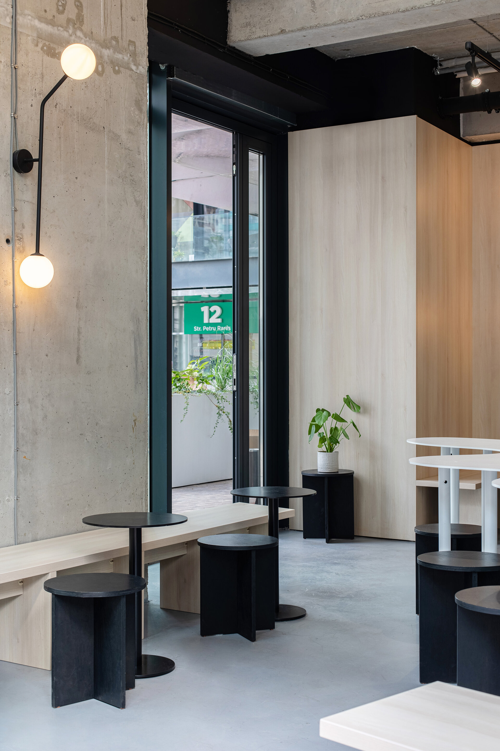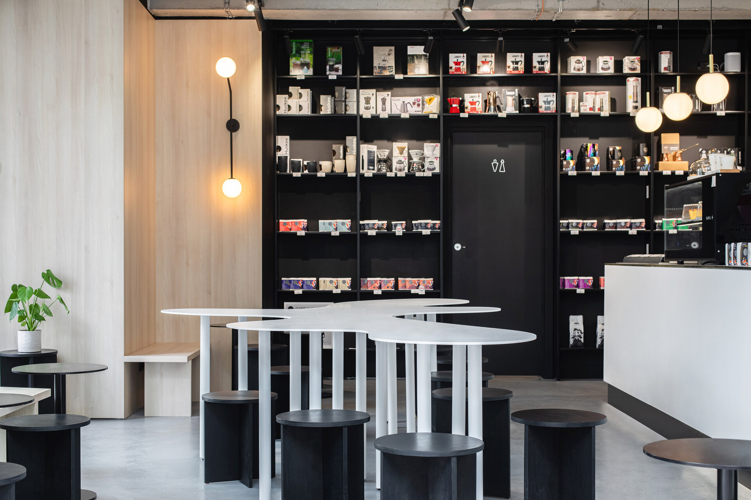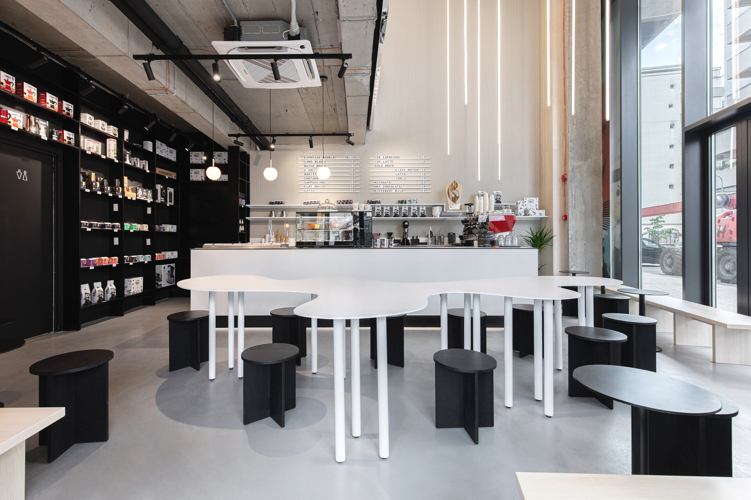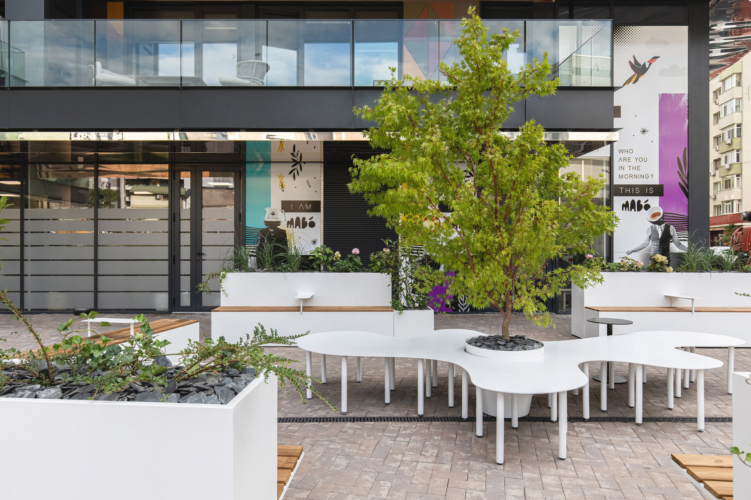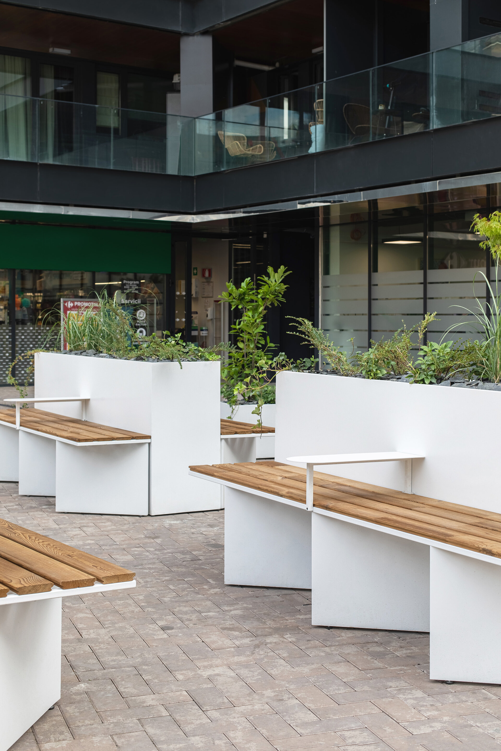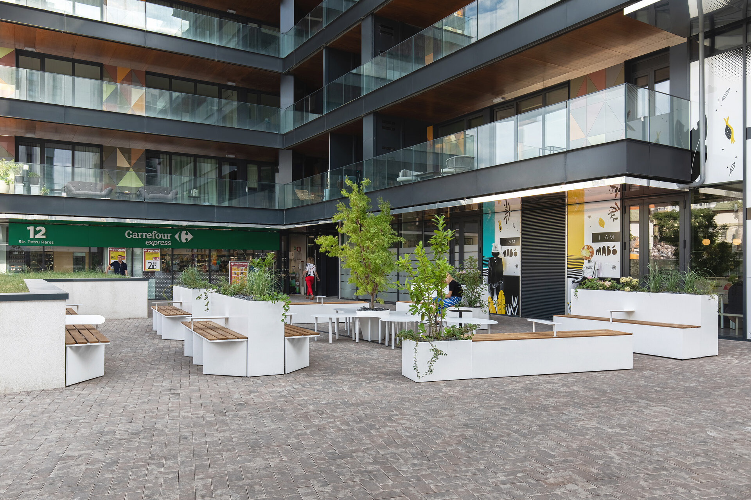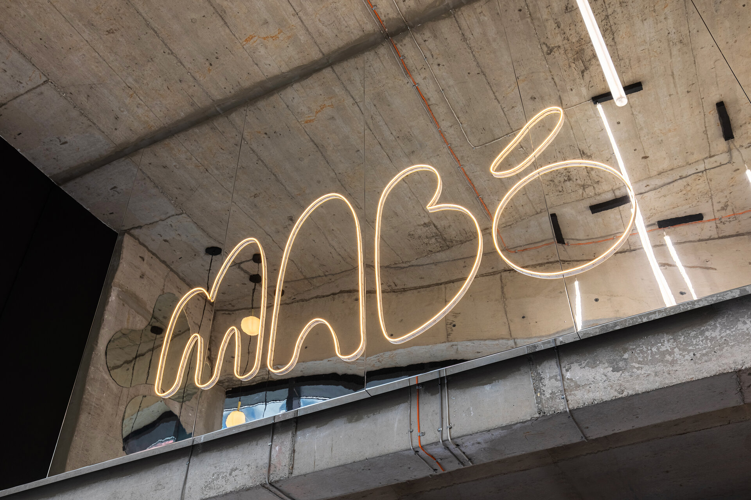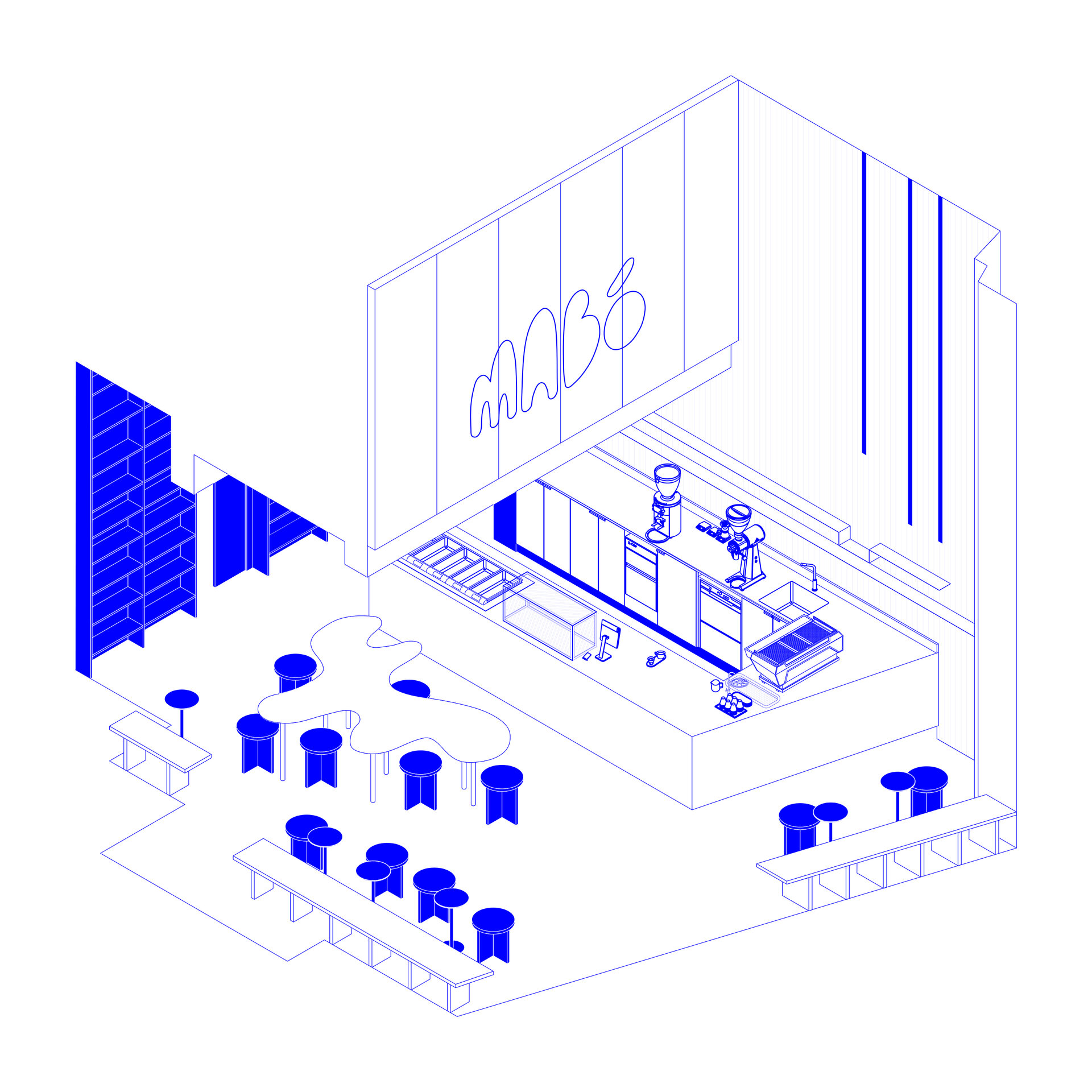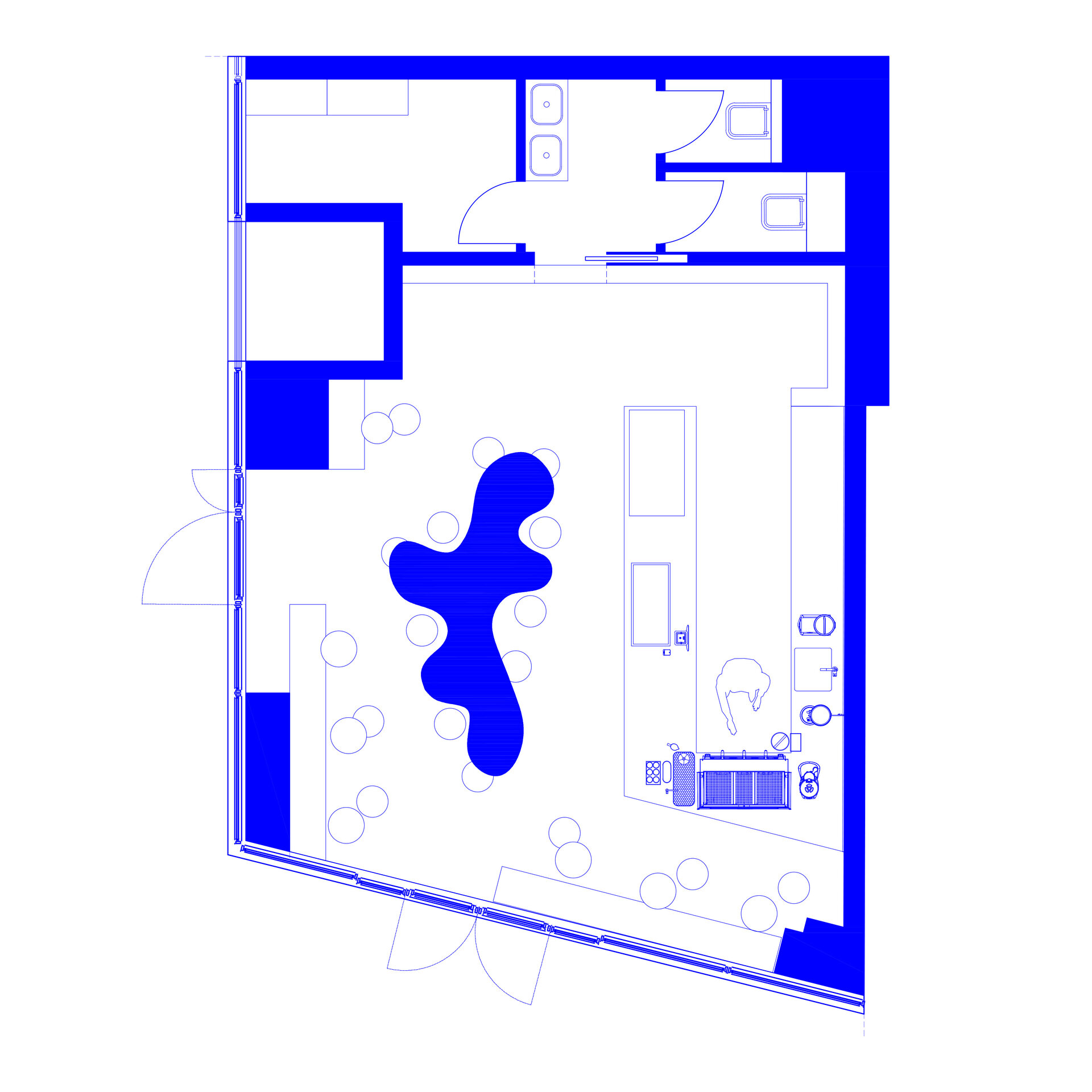
- Holcim Distinction “We build for people and the planet”
Mabo One
Authors’ Comment
When it comes to specialty coffee, Bucharest has become one of the most important European destination. In order to complete the experience, a good coffee must be savoured in an equally well-defined context, so the interior design versatilely keeps up with the whole phenomenon. At MABO ONE café, this is exactly what happened, the design has woven the subtle framework where one can discover and enjoy the real star: the coffee and the spirit of the entire process defining it. Located on the ground floor of a new residential building in Bucharest’s urban fabric, nearby the North Railway Station and the Basarab bridge, the café space was taken over from the construction stage and the roughness of the existing textures was an important starting point in the choice of materials and colors. The white metal of the tables, the warm natural shade of the wood (chairs, banquettes) and the decorative plaster behind the bar (with a rough finish, complementing the concrete) harmoniously complement the exposed concrete (at the level of the ceiling and walls)
The playful coexistence of light (the white bar) and dark (product display furniture and shop area) shades enhance the burst of energy and color of the coffee packaging and the MABO visual identity, which catches the eye of passers-by right from the street. Another point of visual attraction becomes the MABO logo made of led strip and integrated into the cladding, using mirror-type bond cladding, a material taken from the facade of the building. Seen from outside or inside, the logo seems to float, and once you look up, whether you are waiting for a to-go coffee at the bar or have already taken a seat at the central table, it will be impossible not to notice - in the area defined by the 7-meter height of the space - the custom made lighting fixtures (3 meters), flowing like diaphanous arms, or the mirrors with organic shapes on the concrete pillar.
The organic universe, and more precisely the lines of the MABO logo, inspired not only the mentioned mirrors or the roundness of the accent lamps, but also the central table (composed of two elements) – an invitation to communication, thanks to its undulations, positioned right in the heart of the space. And as each of us has his/hers own different way of enjoying coffee, in good company or in quiet retreat, there are privacy corners, accompanied by the discreet presence of indoor plants, inviting one to rest in the presence of a favourite book your or the everyday laptop.
Beyond the dialogue that every coffee lover can open with himself or with others at MABO ONE, there is a harmonious communication between the interior design and the outdoor space related to the café. The organic table becomes a wavy bench, articulated in the presence of a small tree. Around it were concentrated other playful declinations of furniture: benches, planters and integrated tables. Keeping the same chromaticity (white-natural wood-black), this furniture outlines the scenography of the coffee taken in open air and encourages, depending on preferences or mood, both the interaction and the intimacy that can accompany and nuance this ritual so dear of our everyday life.
MABO ONE is a gustatory-olfactory-visual experience that, by staging the essential elements of a café’s universe, convinces one to come back with pleasure for spending time in the company of a cup of coffee.
- Nood
- Origo Dorobanți
- MUGSHOT at Dj Superstore. Sharing the neighborhood
- Mabo One
- Refurbishment of Athénée Palace Hilton Hotel’s accommodation spaces
- Domeniul Bogdan - Tasting Room
- Two by Two Coffee and Vintage
- Comun Cafe
- Ave Forchetta
- The Owl Cocktail House
- Hookoflove - boutique hotel
- Cafeneaua Veche 9
- Qosmo Hotel
