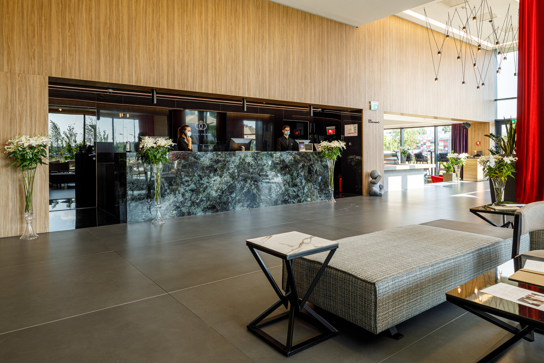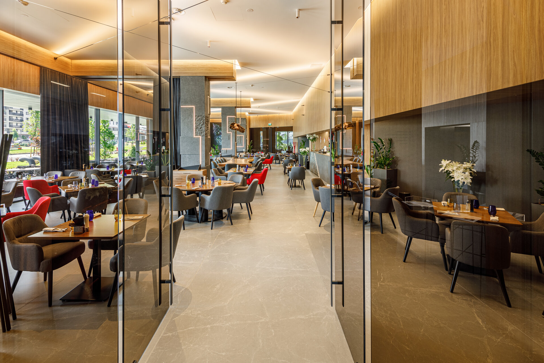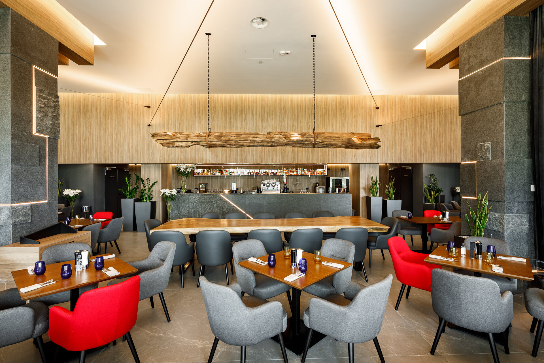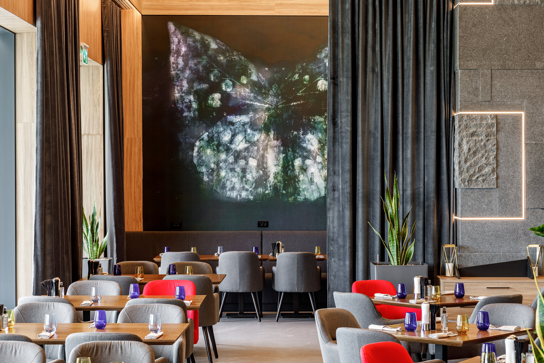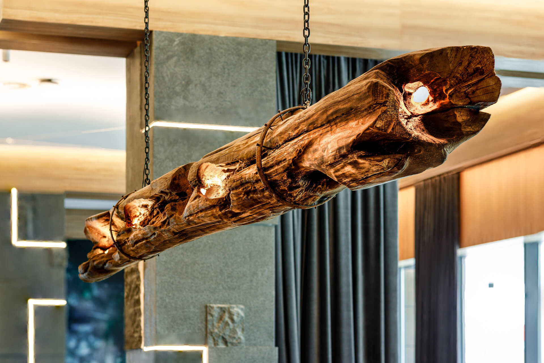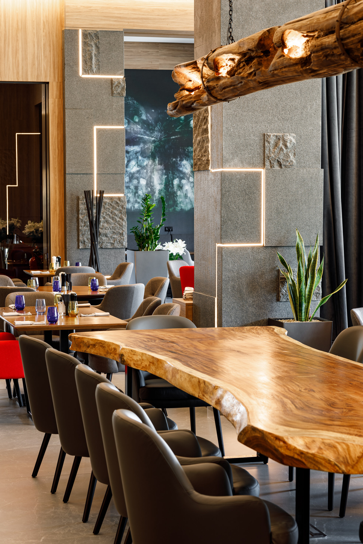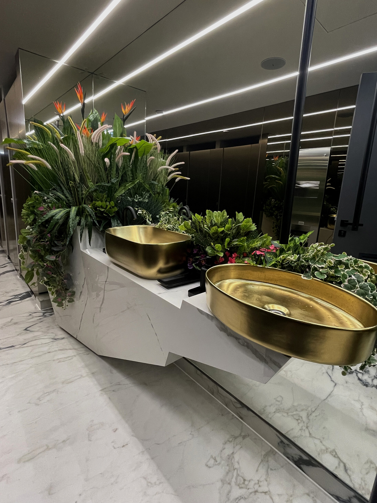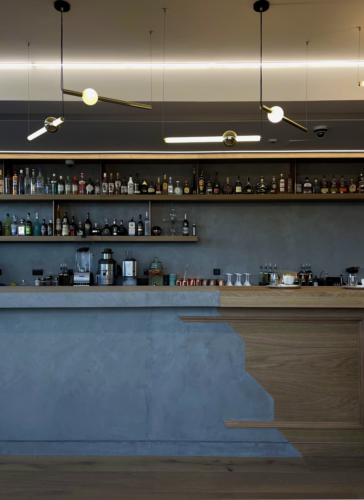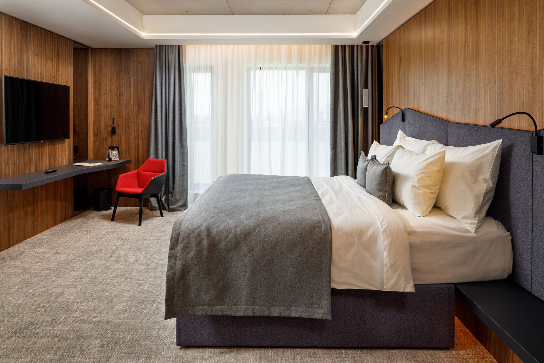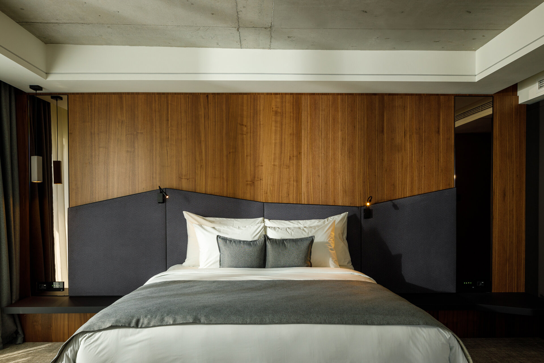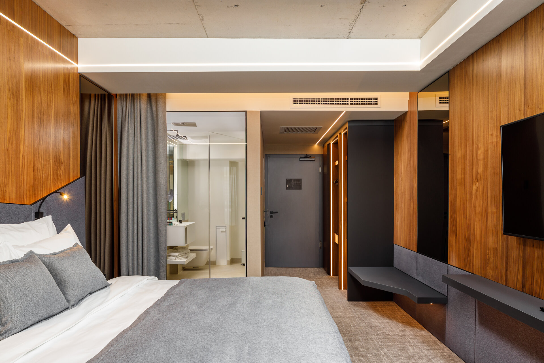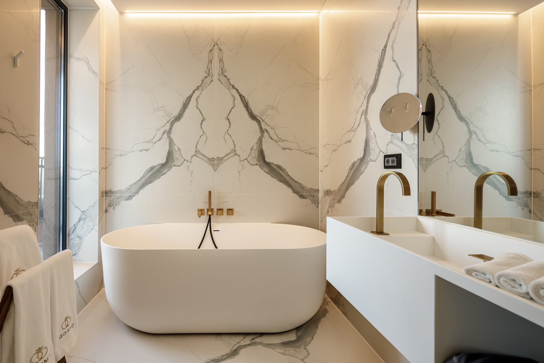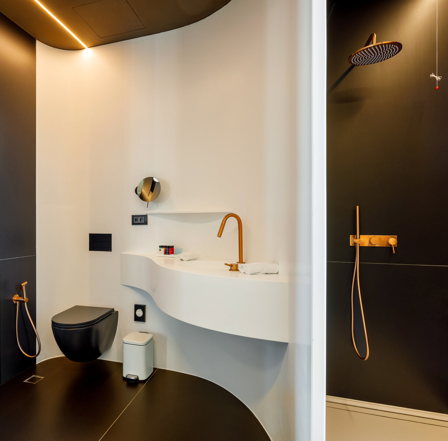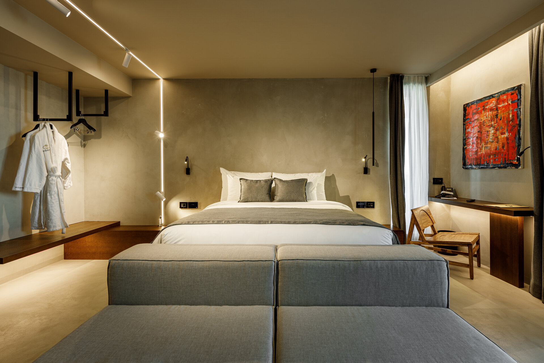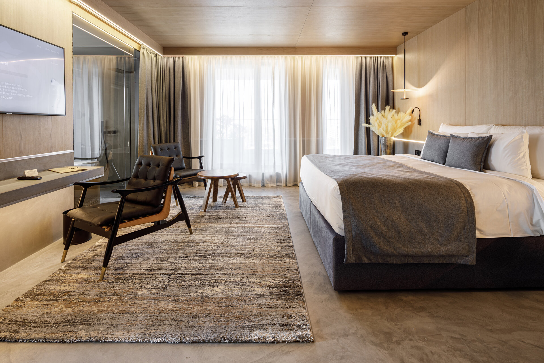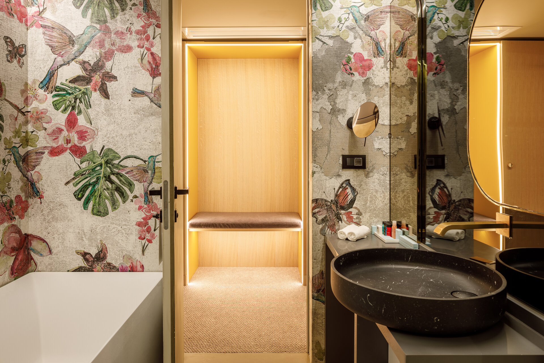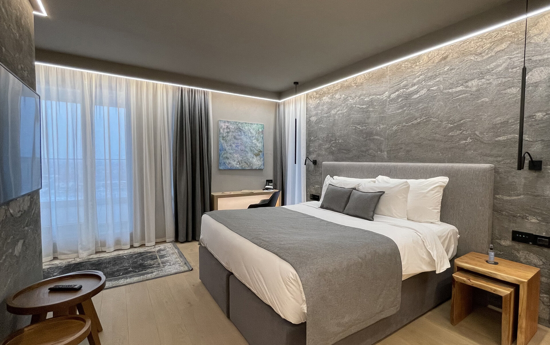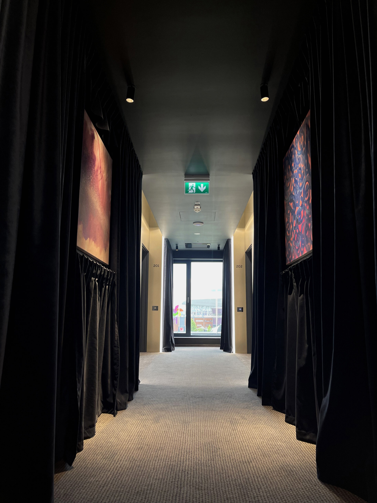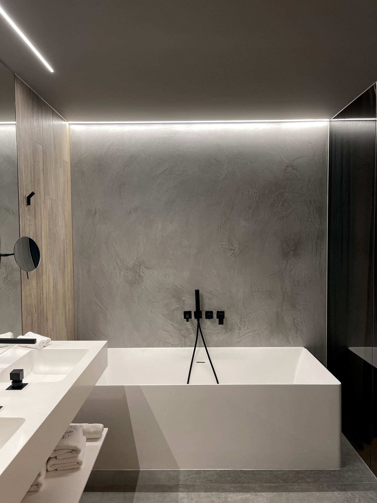
Qosmo Hotel
Authors’ Comment
The layout of the hotel proposes a series of spaces with an intuitive design, with specific accents of a timeless elegance, all placed in a minimalist frame.
The 127 standard and superior rooms, the 4 design rooms and the apartment fit into the "home away from home" concept, varying compositionally from furniture and textiles (feminine, organic silhouettes), to surprising wallpapers in the bathrooms. The air of relaxed luxury and the invitation to relax is also specific to the common spaces – the restaurant, the cocktail bar and the modular conference spaces, which can be customized according to various needs. The Monark restaurant sits, as its name suggests, under the graphic footprint of an oversized butterfly, the theatrical curtains and the decorative elements reminiscent of the hotel's location (such as the decorative log).
The ambiental light contrasts with the function of the space. In the restaurant area, the quiet atmosphere at the tables is dynamized by the play of linear lights that cross the space and the light slits on the stone pillars. The central piece in the restaurant (the solid wood table) and the lighting fixture (a hollow log, on which the patina of time can be read), reinforce the concept of transition from old to new.
In the bar area, essentially a more dynamic space, the chosen lighting fixtures are meant to calm the overall atmosphere. Positioned above each table, they also provide a sense of privacy for customers.
The light in the hallways is strictly designed as a decorative light, highlighting the "gallery" with paintings. The way the light is directed in the hallways creates the idea of a transitional space between the common areas (brighter) and the room areas (more intimate).
The four design rooms aim to offer different experiences, tailored to the tastes of each individual user. Each room tries to reproduce a certain feeling through the shapes and the materials used. Thus, the design for room 901 focuses on organic, round shapes with light and bright colors, and the wallpaper with natural prints unites them into a single concept. Room 902 is more austere, combines wood with micro-cement which generate a sober atmosphere. Room 903 is an urban, youthful and open room, with a bathroom separated by a transparent glass. In room 904, the stone finishing creates a colder atmosphere. The general feeling is balanced by the warm colors of the curtains and the other finishes used (wood paneling and flooring).
In all the rooms the light is constant, indirect, linear and uniform, precisely to create a relaxing atmosphere. Decorative lighting fixtures are almost non-existent, since they are considered subsidiary to the light itself.
- Nood
- Origo Dorobanți
- MUGSHOT at Dj Superstore. Sharing the neighborhood
- Mabo One
- Refurbishment of Athénée Palace Hilton Hotel’s accommodation spaces
- Domeniul Bogdan - Tasting Room
- Two by Two Coffee and Vintage
- Comun Cafe
- Ave Forchetta
- The Owl Cocktail House
- Hookoflove - boutique hotel
- Cafeneaua Veche 9
- Qosmo Hotel
