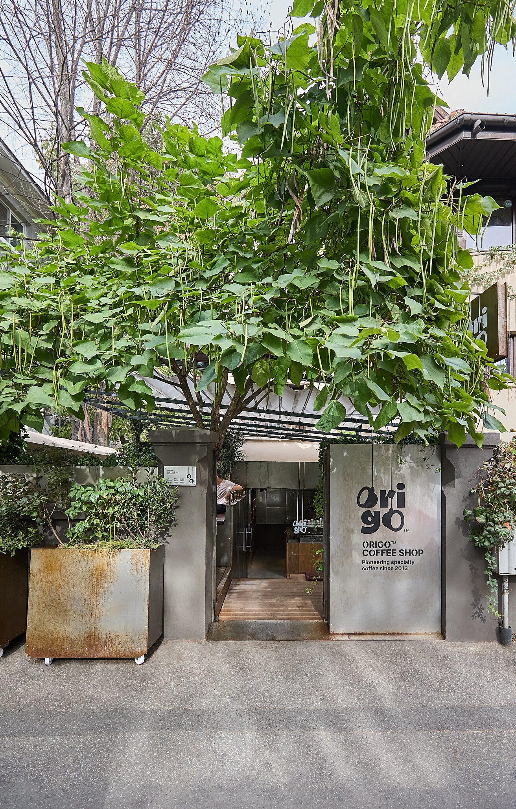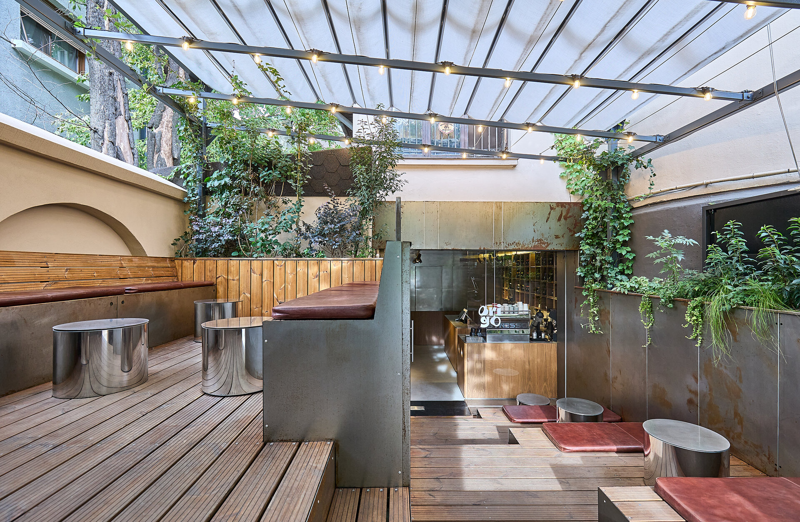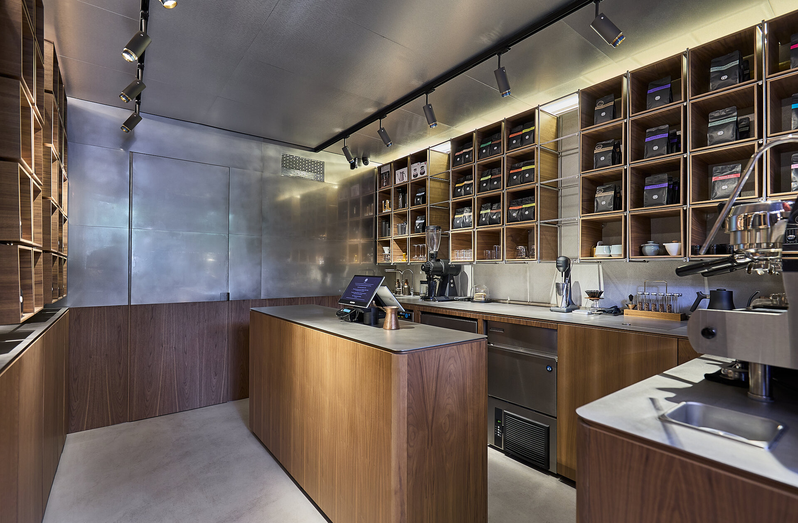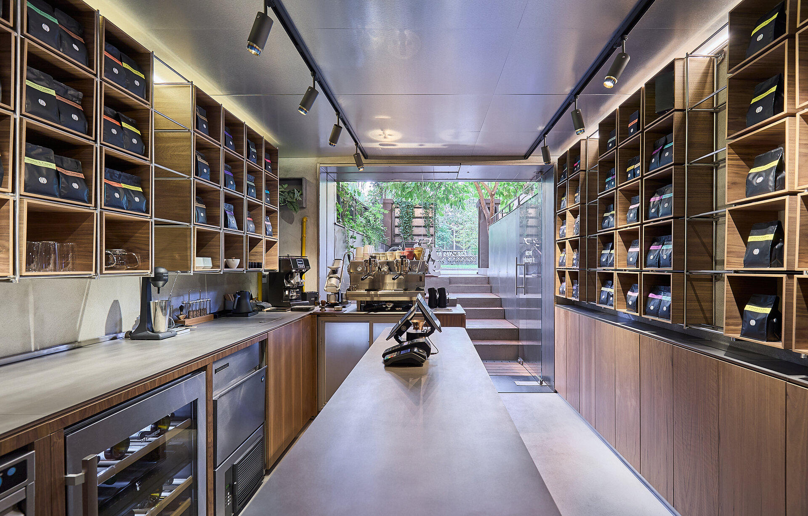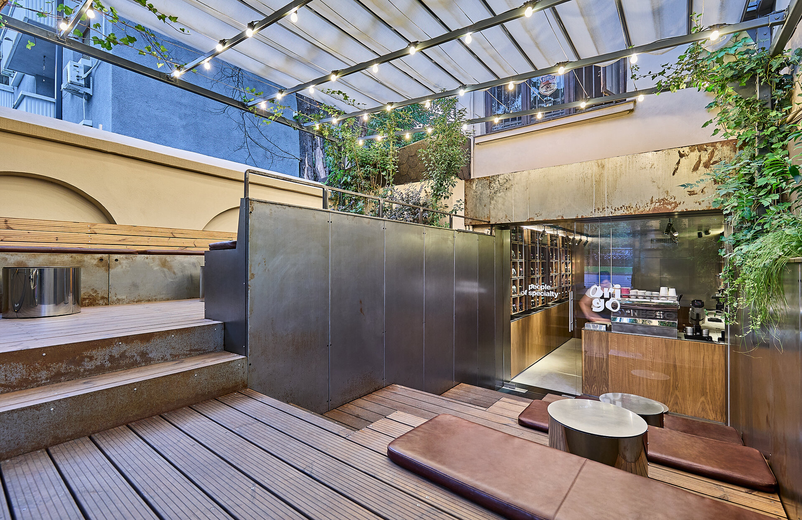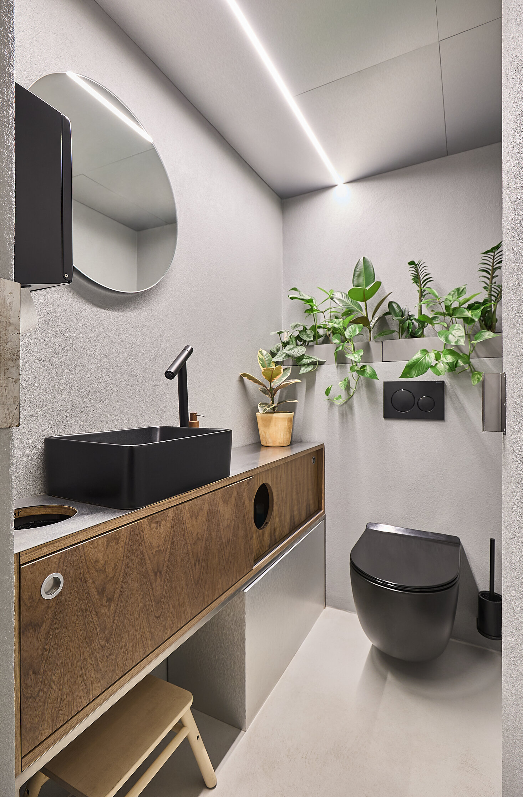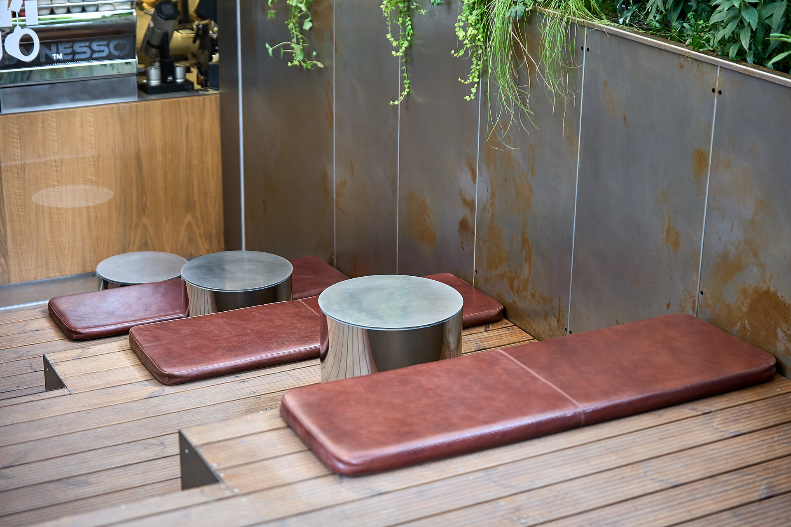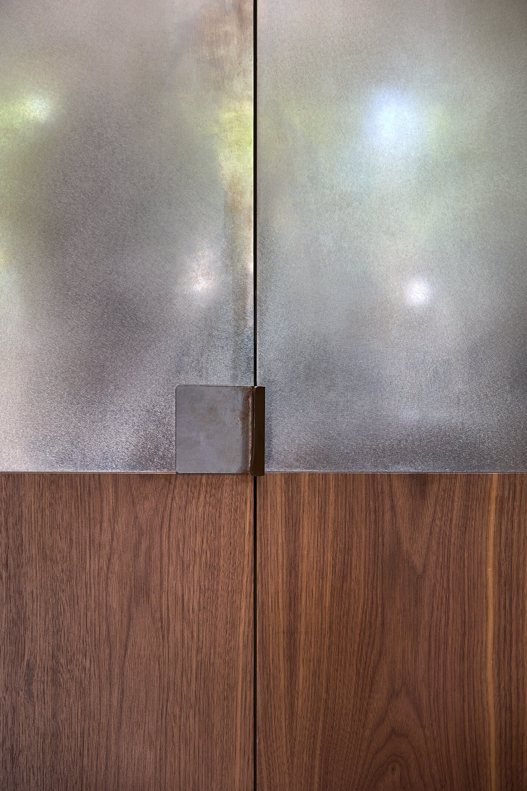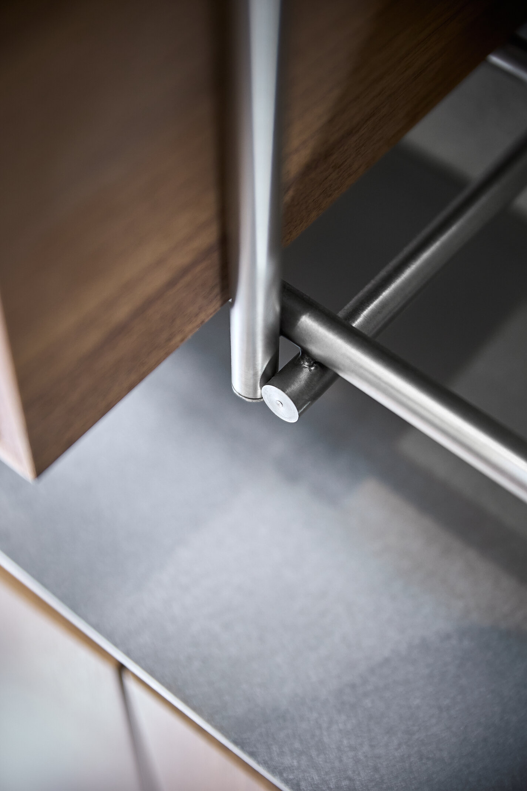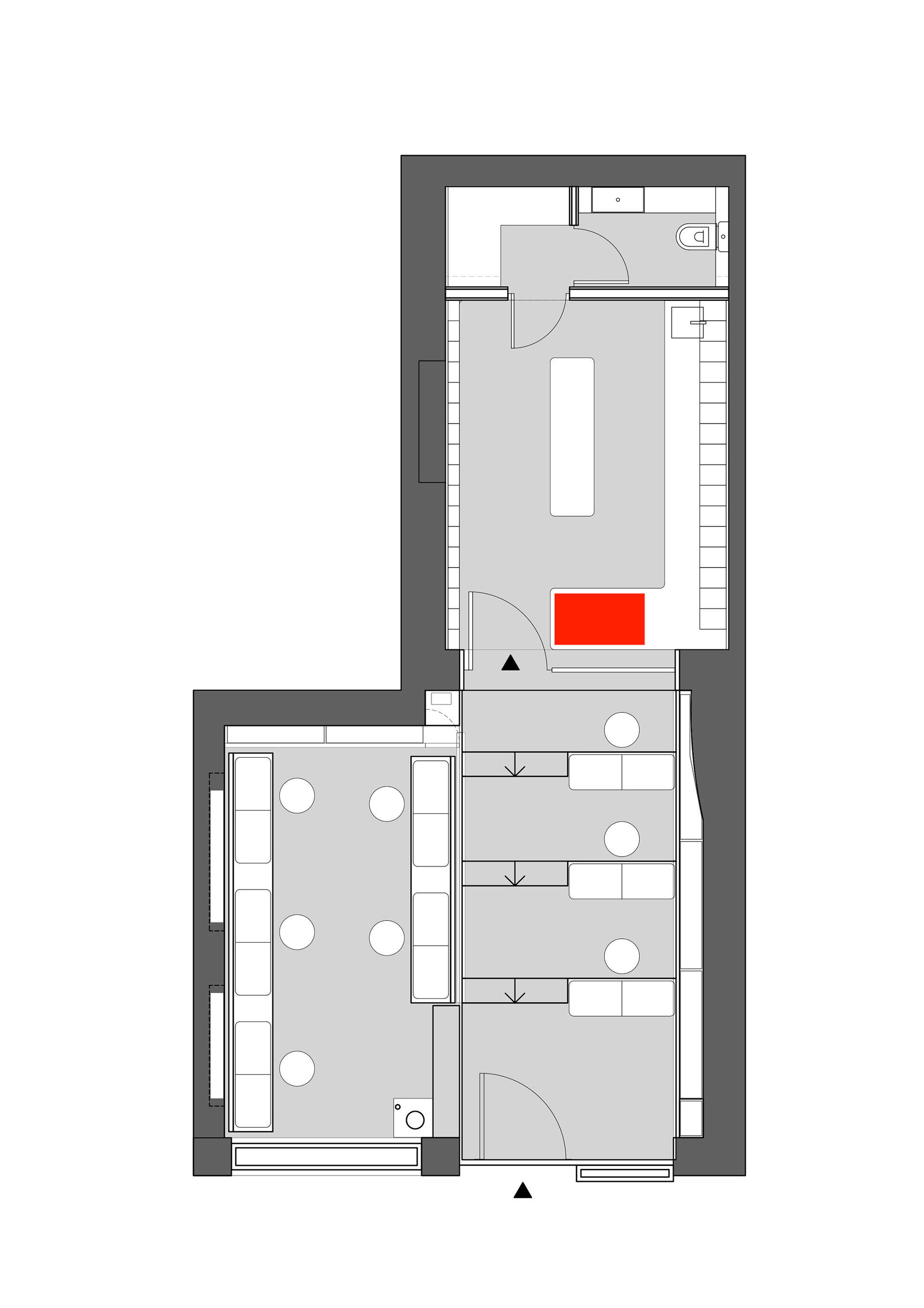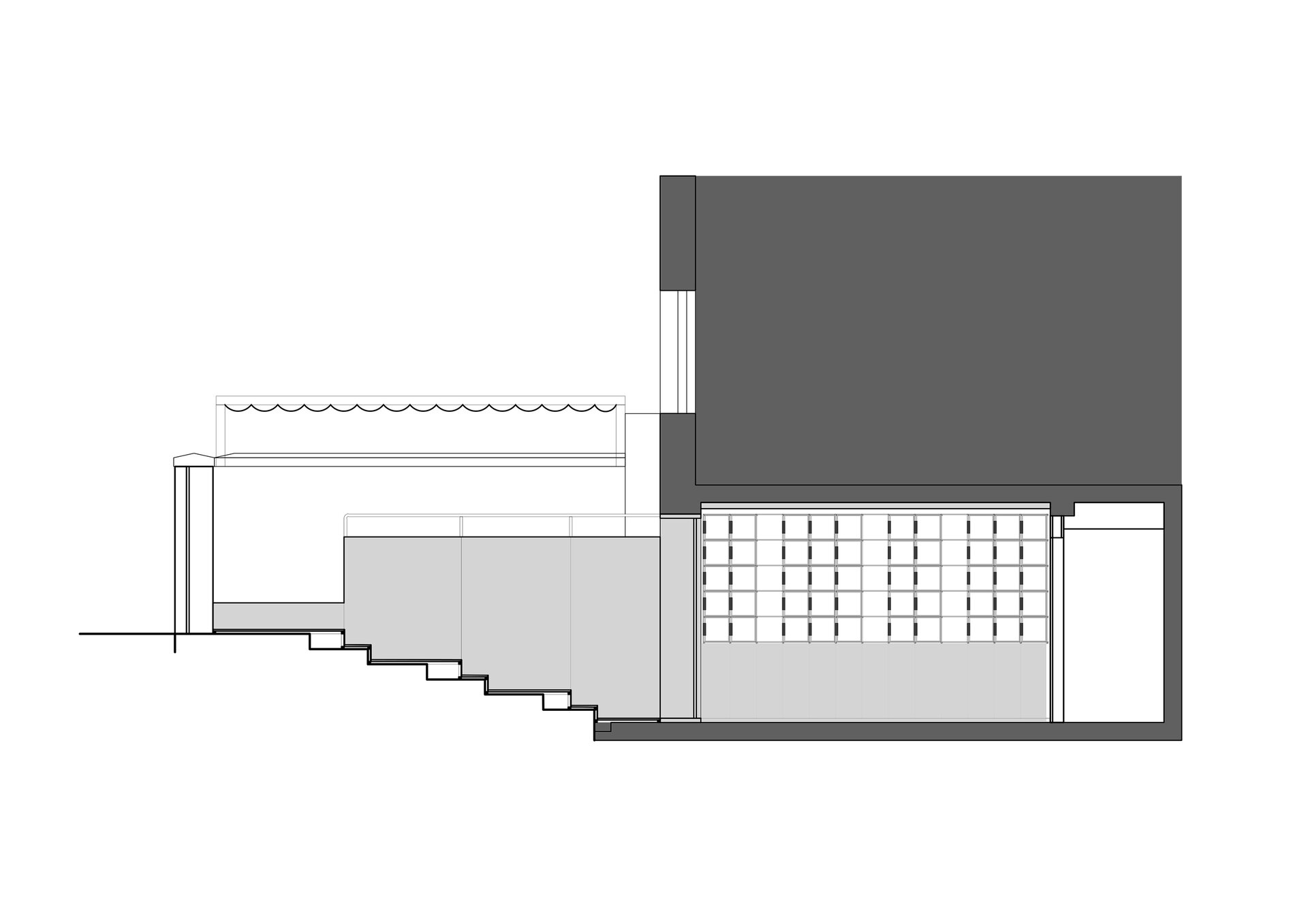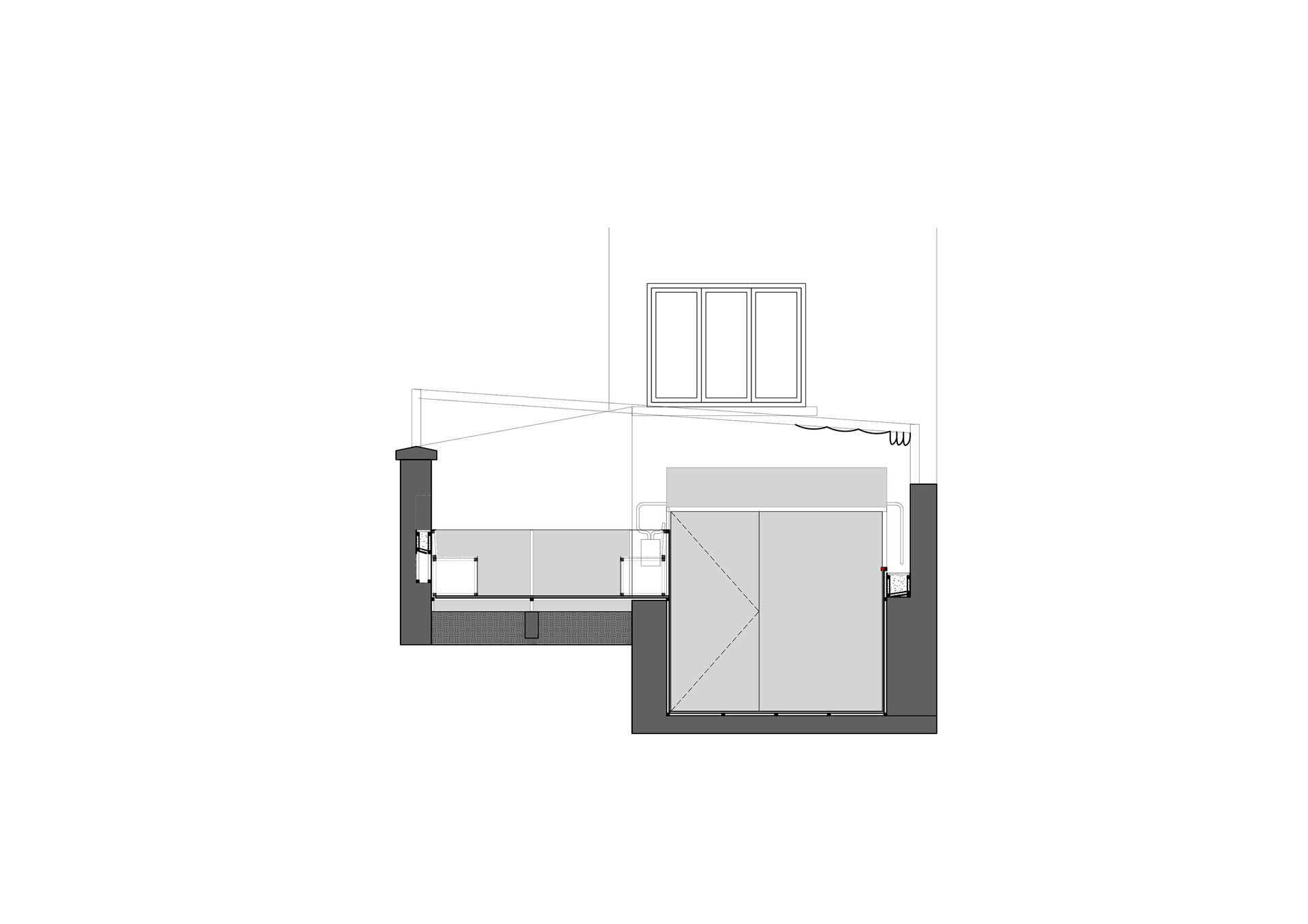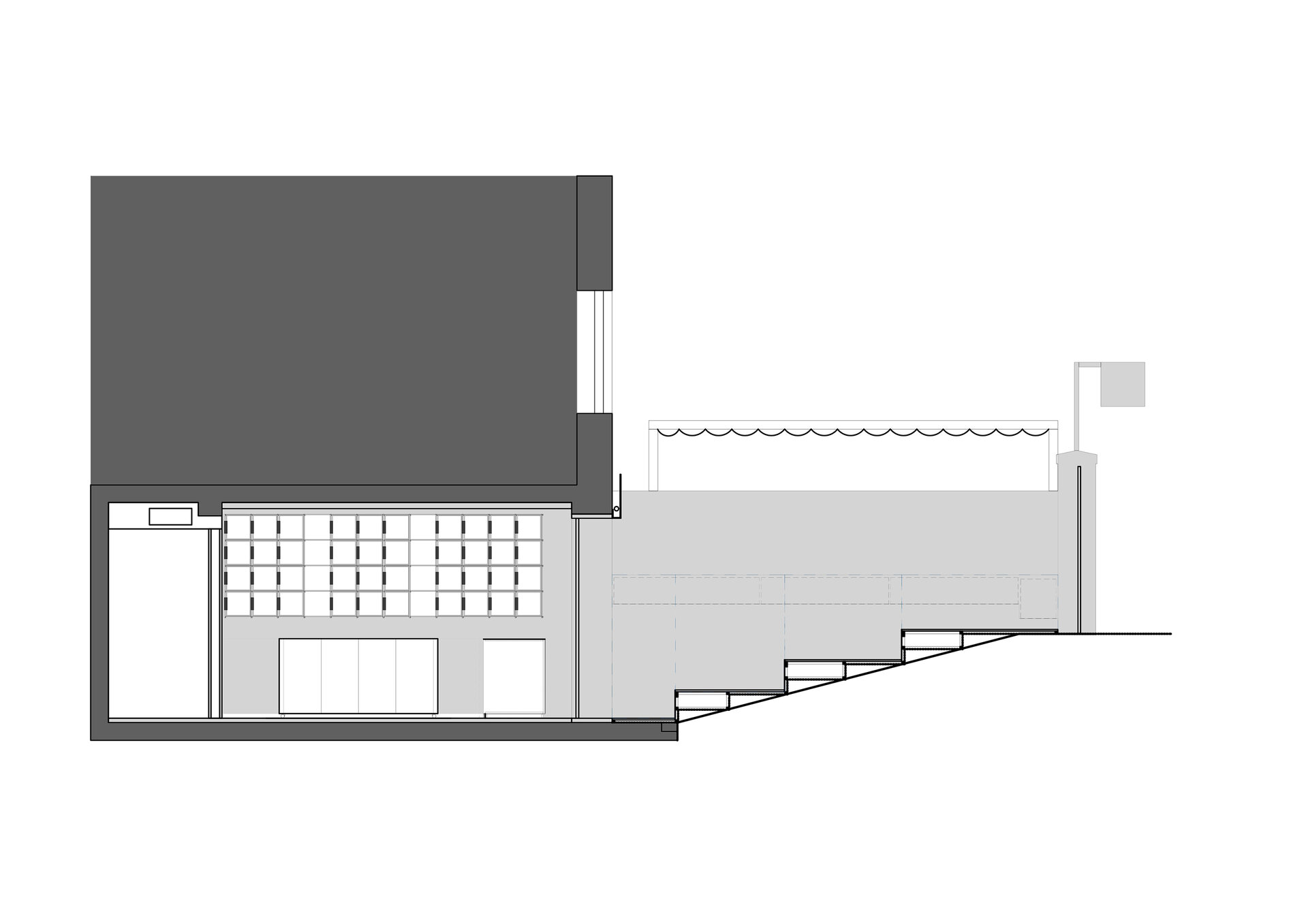
- Nomination for the “Interior Space Architecture / HoReCa Design” section
Origo Dorobanți
Authors’ Comment
Function: Coffee Shoop
Built area: 17 sqm interior space + 27 sqm terrace
Concept
The espresso machine and the ritual of coffee making are the main stars of the interior in a space that we have approached as if it was a jewelry shop where coffee is the jewel and also a form of art.
The interior space
- The interior space is a former garage located on the ground floor of an old building, connected to the street by a small courtyard
- The access to the courtyard is made directly from Calea Dorobanți street and the interior is reached by means of a staircase that is also a seating place
- The interior is treated like a jewelry store, in our case the jewels on display are coffee-related products.
Finishing materials
-brushed stainless steel surfaces for countertops and ceiling, which amplifies the space and interior light
- furniture made of wooden boards veneered with walnut veneer
- stainless steel pipes as a structure for coffee displays
- external wall cladding in steel sheet
- natural leather seat cushions that together with the rust stains on the steel sheets and the outdoor deck give a hint to the natural color of coffee
- plants with the role of shading and filtering urban noise
Furniture
- All the furniture is custom made and was designed specific for this space
- The design refers directly to the concept and function of the space
The exterior space
The arrangement of the terrace takes over and carries on the interior to the exterior space, the relationship wanting to be a very direct .
The retractable pergola protects the space and is doubled by a network of supporting cables for a future green plant roof.
- Nood
- Origo Dorobanți
- MUGSHOT at Dj Superstore. Sharing the neighborhood
- Mabo One
- Refurbishment of Athénée Palace Hilton Hotel’s accommodation spaces
- Domeniul Bogdan - Tasting Room
- Two by Two Coffee and Vintage
- Comun Cafe
- Ave Forchetta
- The Owl Cocktail House
- Hookoflove - boutique hotel
- Cafeneaua Veche 9
- Qosmo Hotel
