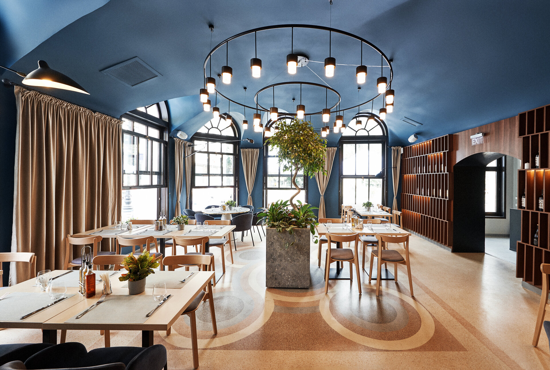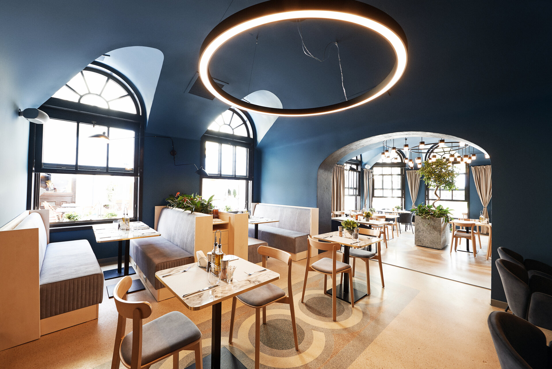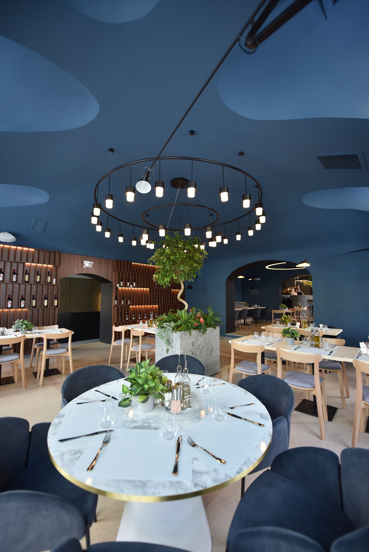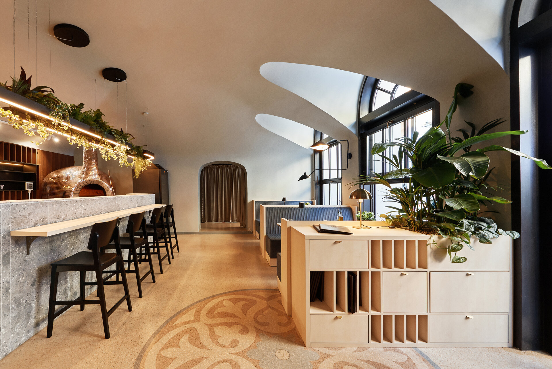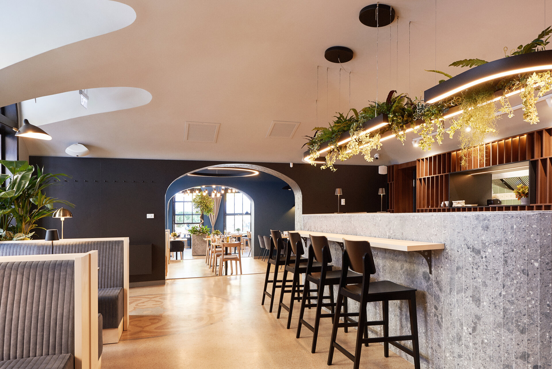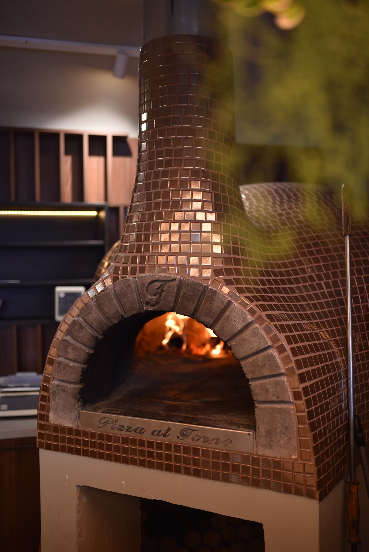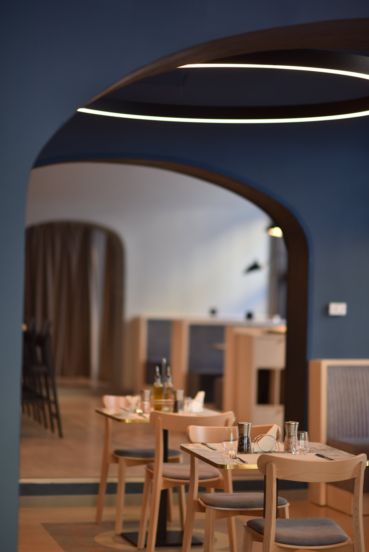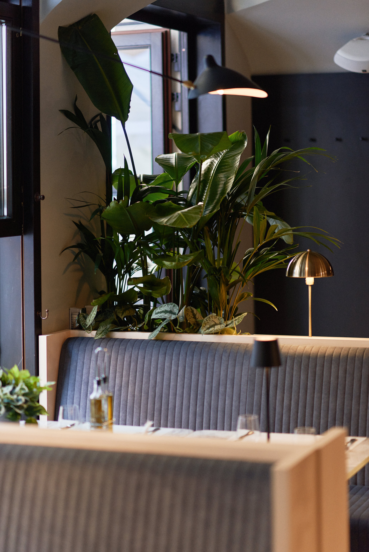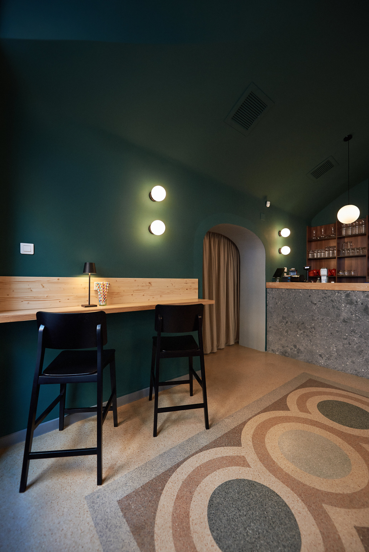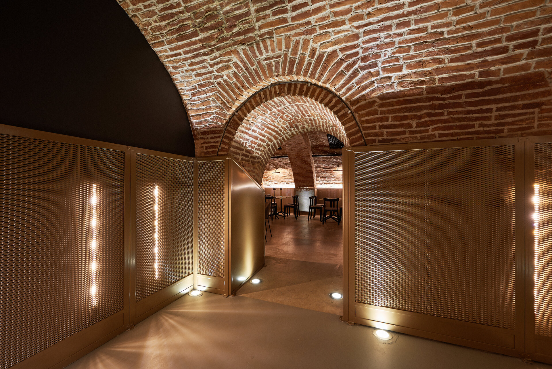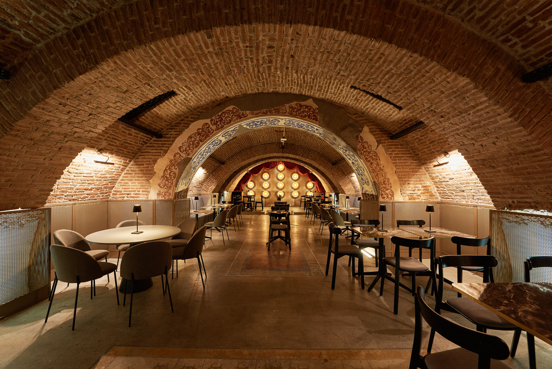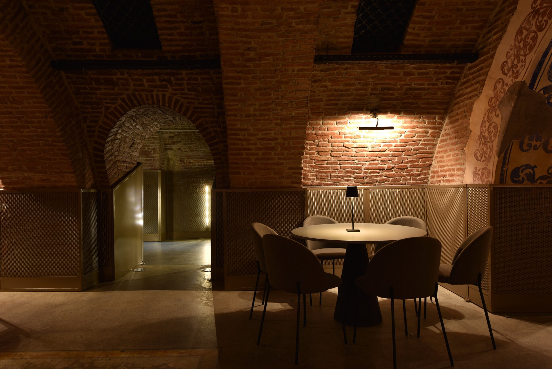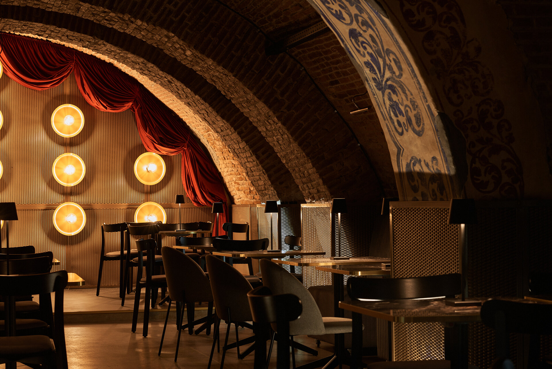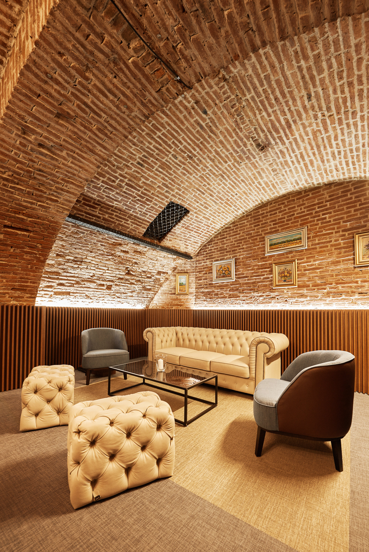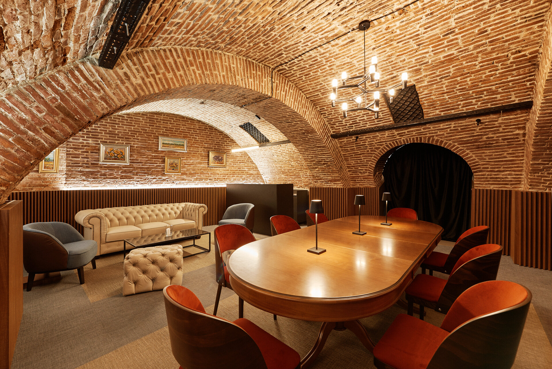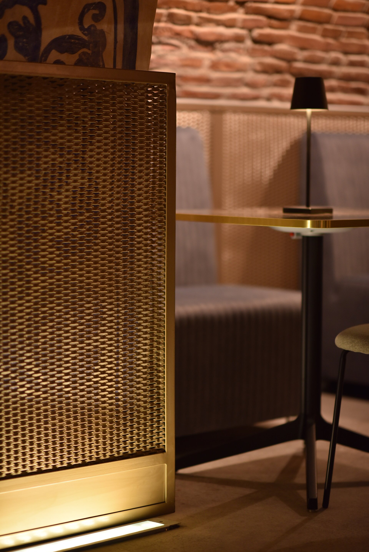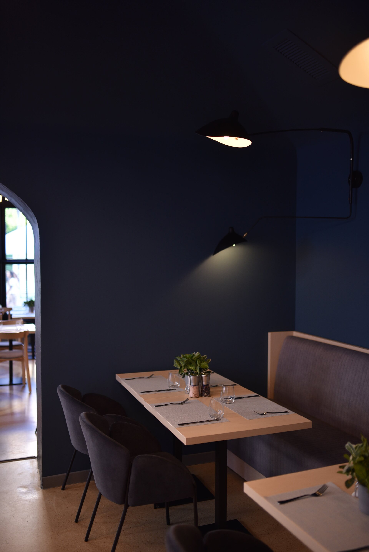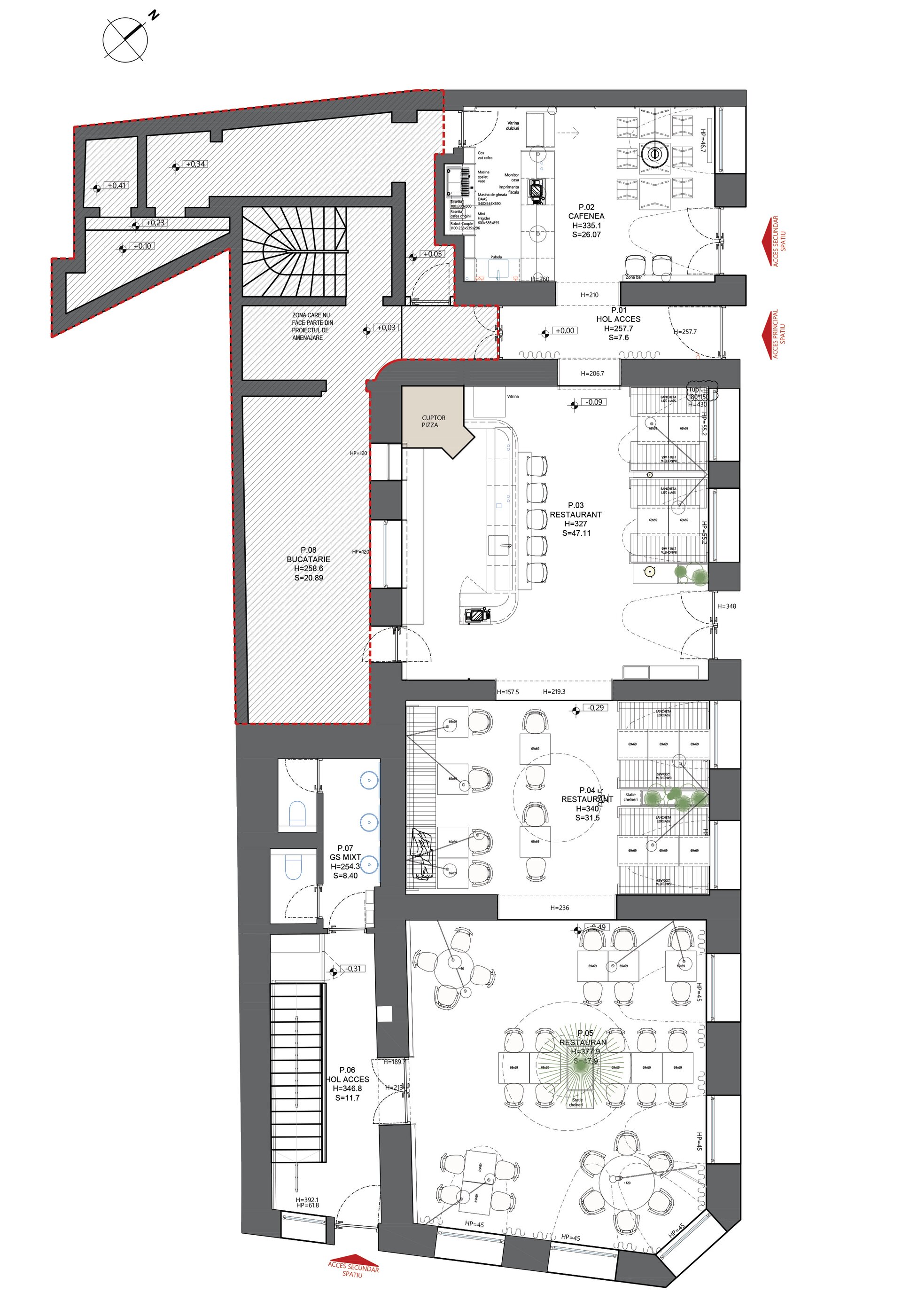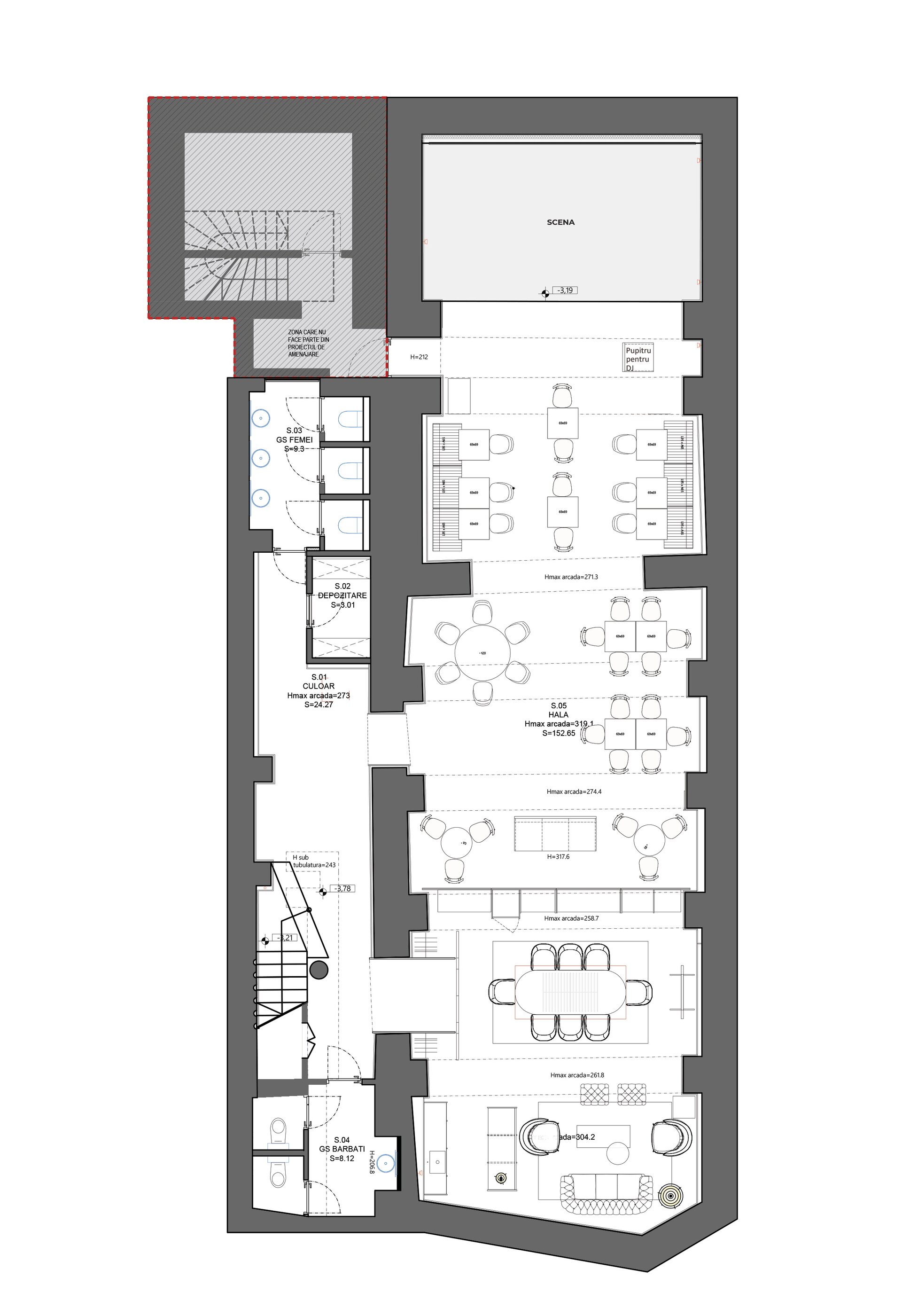
Cafeneaua Veche 9
Authors’ Comment
A meeting place for the elite, Cafeneaua Veche hosted personalities of Romanian culture: Mihai Eminescu, Veronica Micle, Ion Luca Caragiale and King Carol the IInd.
In official documents Cafeneaua Veche is mentioned since 1812, but the story begins in 1781, when the Armenian Ștefan Antîlop received permission from Alexandru Ipsilanti to build a café near Curtea Domnească.
The current owners wanted to preserve the picturesque air of the past era, but at the same time bring up to date a space that had lost its relevance after many uninspired designs.
Thus, there has been no intervention on the exterior - the walls, the tiled roof and the shutters are refurbished according to the old patterns. The 200 lion heads and eight faces engraved on the white walls date from the 19th century. The plaque inscribed with the café's name and the two iron lamps suspended from the façade are among the architectural elements that have survived over the years.
The historically listed building houses a restaurant and coffee shop on the ground floor and a basement space for performances or private events, all under the name of Cafeneua Veche 9.
The architectural intervention does not change the existing partitioning.
The ground floor, with rooms arranged in steps and a height of almost 4 meters, is composed of four rooms with a cross vaulted roof, a professional kitchen open towards the restaurant and a separated staff area.
Three of the main halls serve the restaurant and the fourth is a café with separate access from outside, which can operate independently outside restaurant opening hours.
The halls are separated by arcades whose end perspective, from the bar, is the "Tree of Life" - a symbol of the rebirth of the Café.
The tall, arched windows open outwards, and on summer evenings the terrace becomes part of the interior and the space expands in size.
In the basement gallery, the brick vaults and arches have been preserved and restored. The only intervention was the masking of the waterproofing treatment at the base of the arches with metal perforated panels. The panels are designed with a self-supporting structure, with no mechanical fixing in the floor nor walls.
The stage is the focal point of the space. The custom installation with dimmable lights and the red velvet curtain emphasize the artistic act. From there the performing artists can feel and guide the energy of the audience.
Light is the main element of the gallery design. Different types of lighting (accent, mood, general lighting, etc.) give versatility and create distinct scenographic effects depending on the event.
For both floors, the proposed furniture and neutral tones of color highlight the architecture of the space, emphasize the line of the arches and the amplitude of the vaults.
The interior design aims to create distinct functional areas so that the returning guest discovers a new space with each visit. In the morning you can enjoy an origin coffee in the coffee shop, then work remotely by the window in the sofa area. At lunch, you can order a Quattro Stagioni at the central bar in front of the pizza oven. Later, you can dine in the restaurant's main lounge, and if you want to have a business chat, you can do so in the VIP lounge. To close the evening, you can enjoy a jazz show in the basement event space.
- Nood
- Origo Dorobanți
- MUGSHOT at Dj Superstore. Sharing the neighborhood
- Mabo One
- Refurbishment of Athénée Palace Hilton Hotel’s accommodation spaces
- Domeniul Bogdan - Tasting Room
- Two by Two Coffee and Vintage
- Comun Cafe
- Ave Forchetta
- The Owl Cocktail House
- Hookoflove - boutique hotel
- Cafeneaua Veche 9
- Qosmo Hotel
