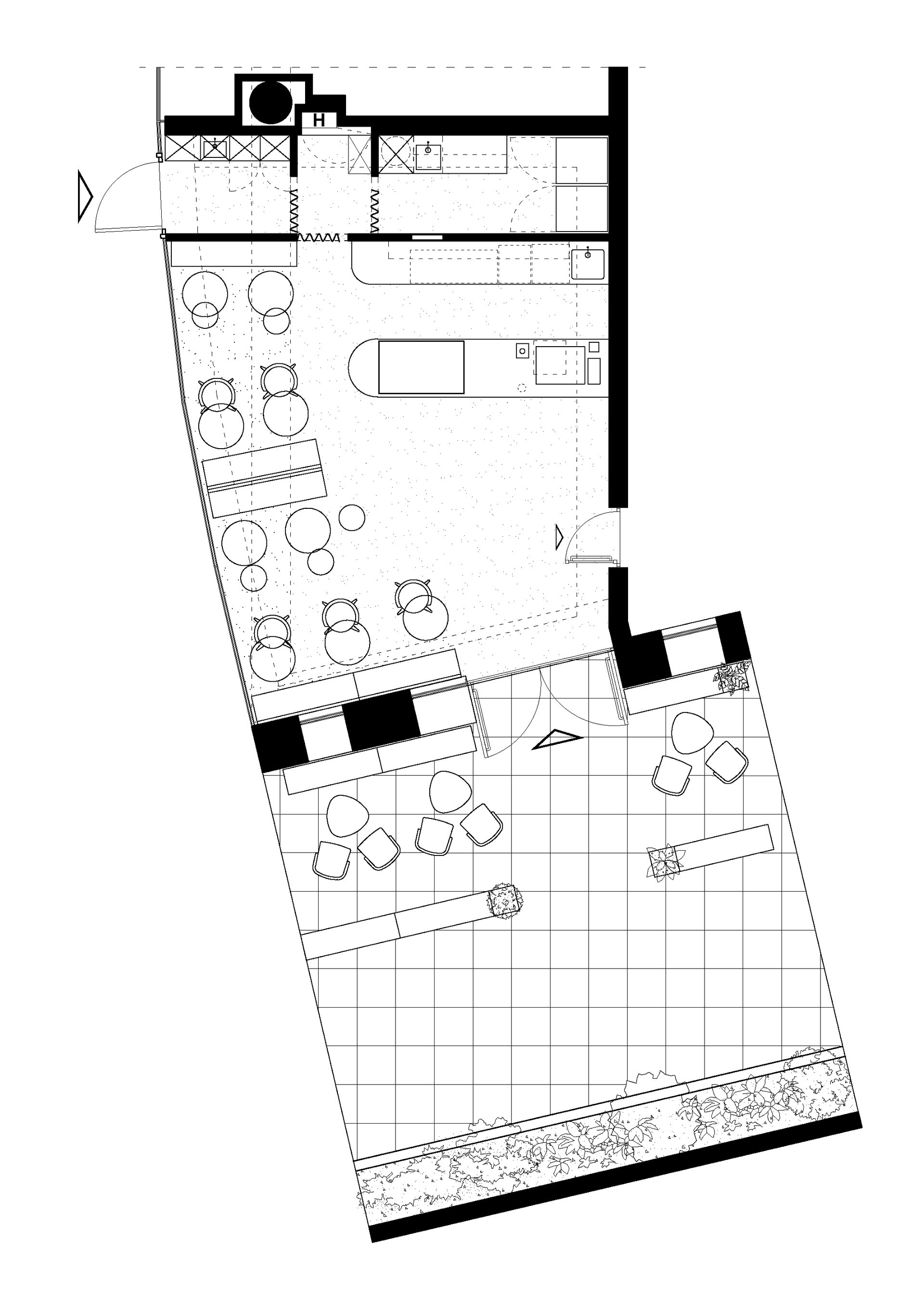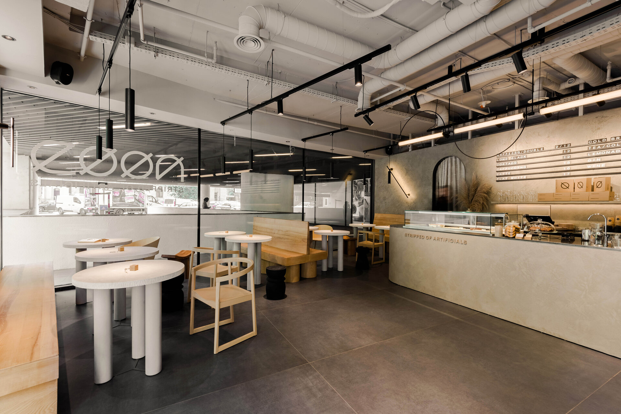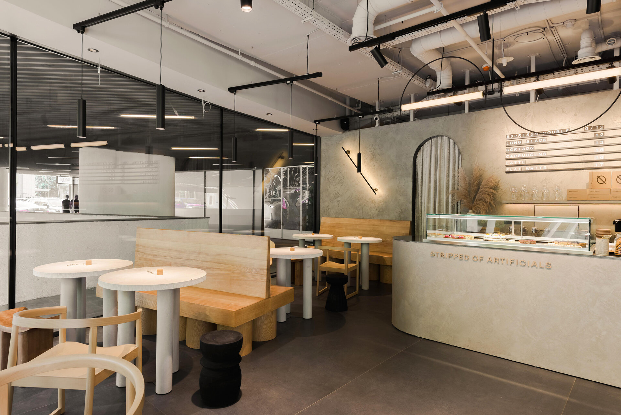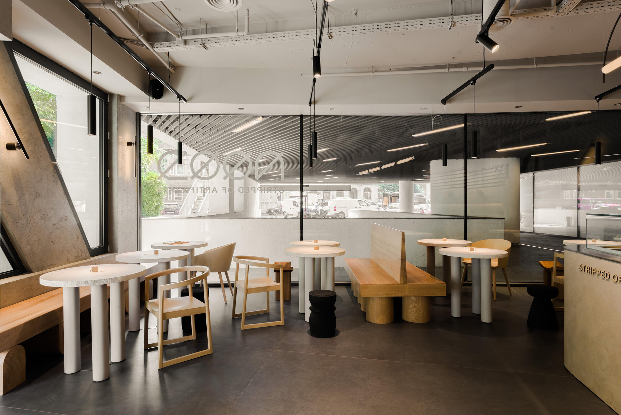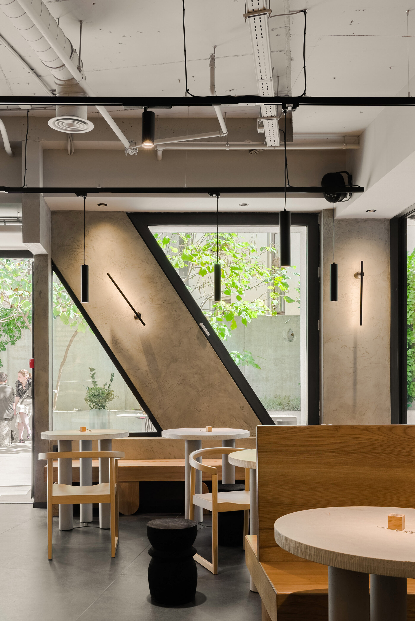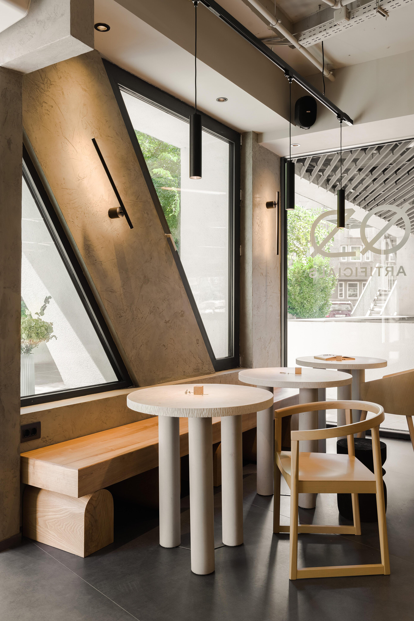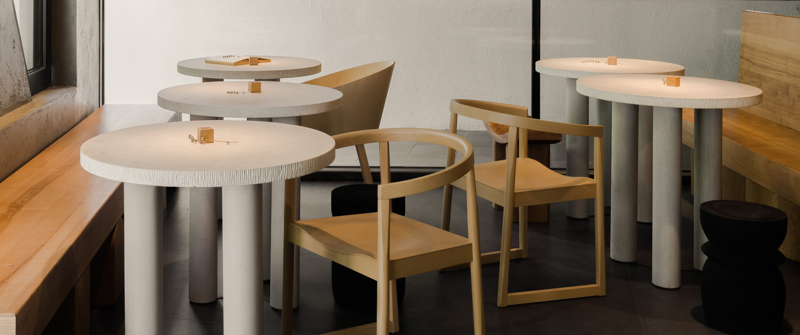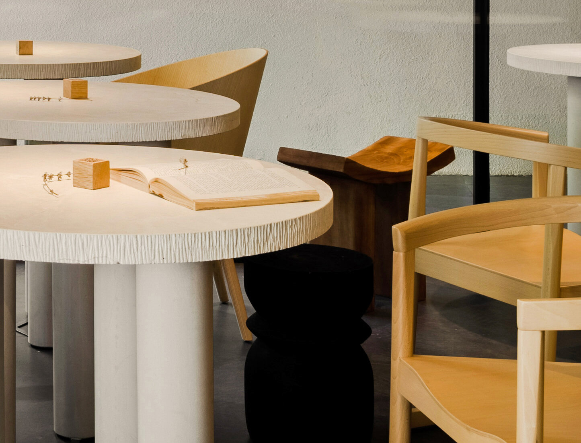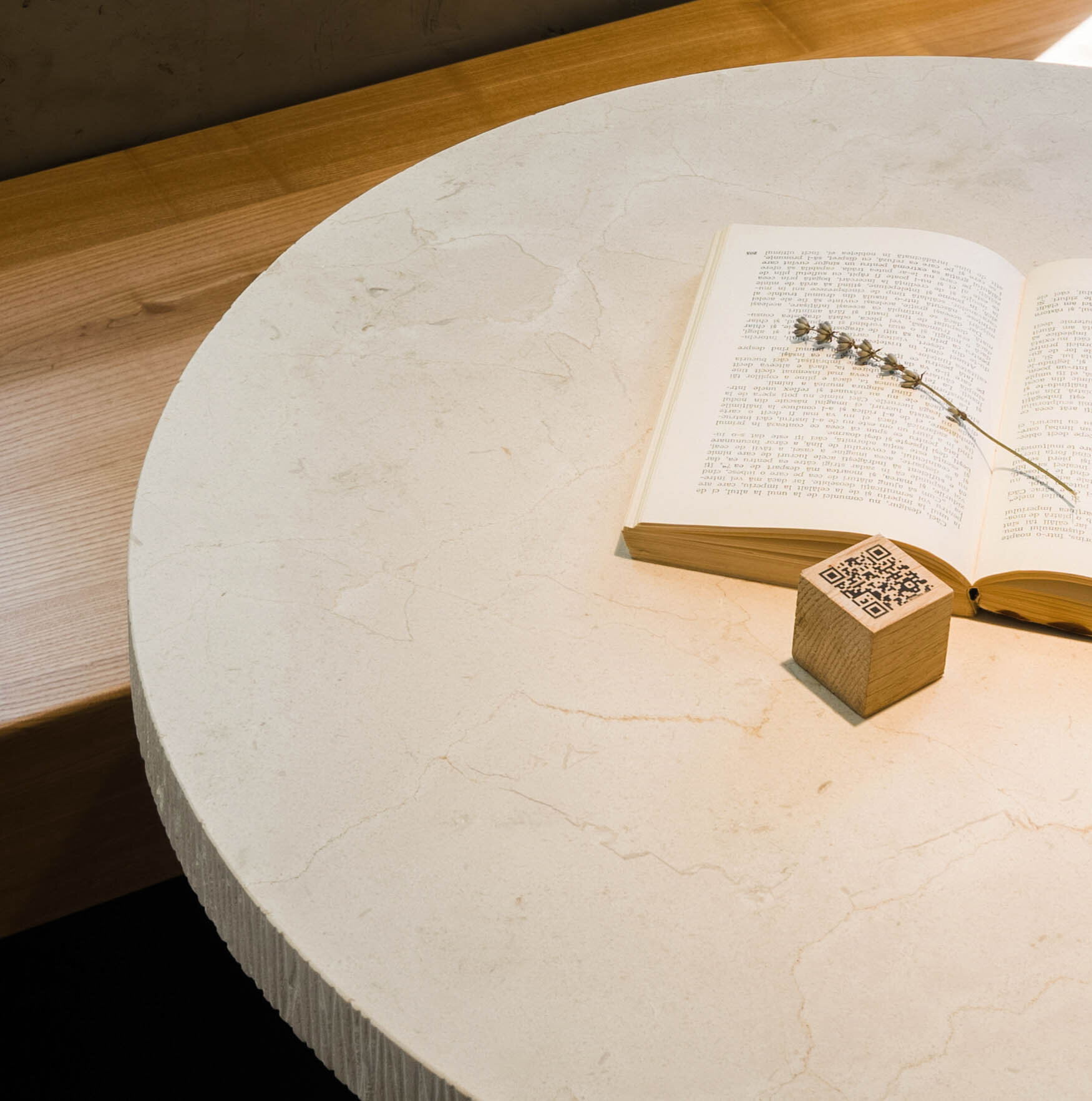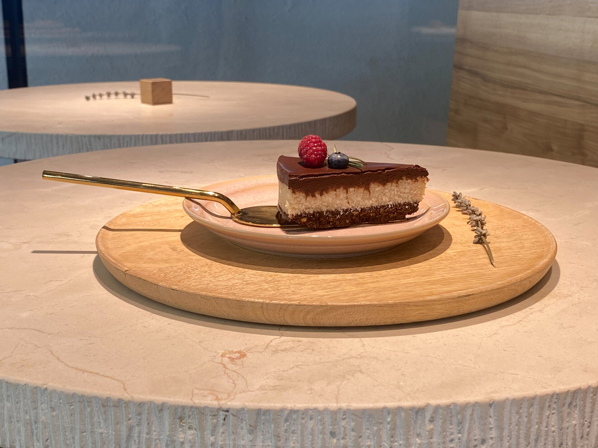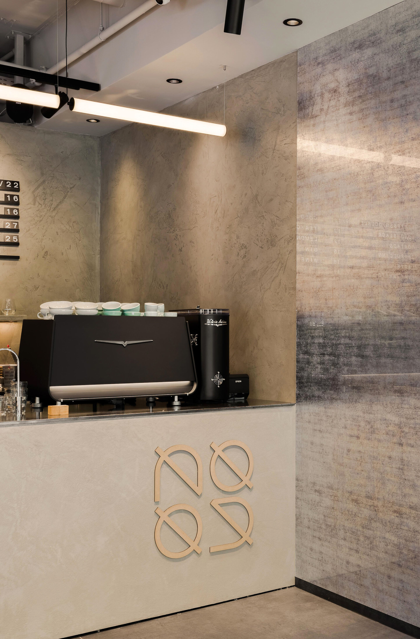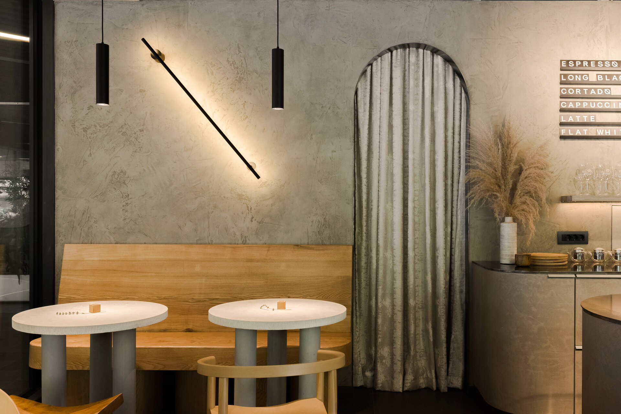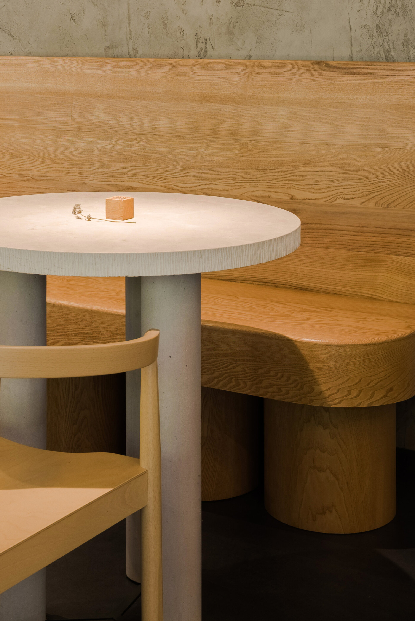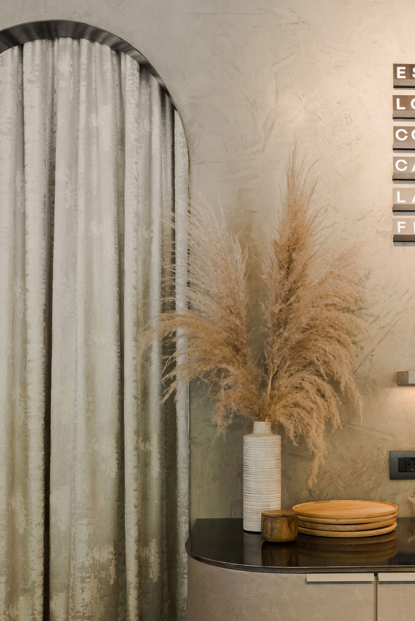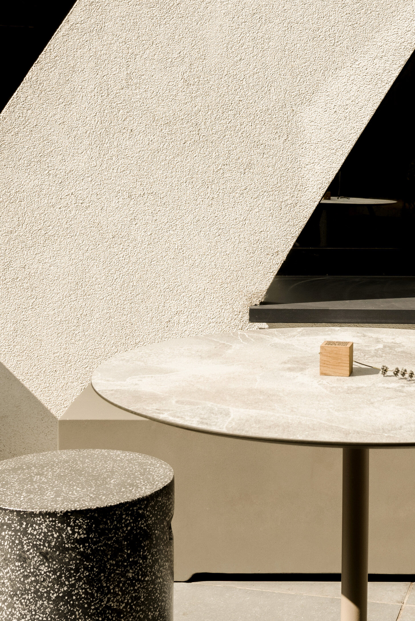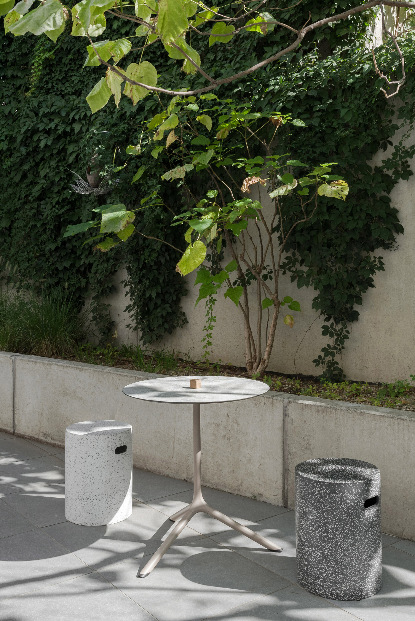
- Prize of the “Interior Space Architecture / HoReCa Design” section
Nood
Authors’ Comment
The Nood space is located on the ground floor of the "Afi Victoriei Plaza Business Center" office building and benefits from a secluded decor, isolated from Victoriei Square.
The arrangement was requested in the context of the rebranding and the desire to offer customers the sensory experience of a specially created environment for tastings.
The hybrid function (confectionery-cafe-wine bar) and the organization of the flows were possible in only 55 sqm.
The individuality of the space and the brand itself is created around the principle that promotes a balanced lifestyle and healthy nutrition.
The objective of the project is - starting from the logo, color palette, furniture, and materials - to reflect the brand's attitude and promise, creating a memorable experience - "stripped of artificials". The motto "undresses" the interior space of unnecessary decorative elements, keeping a defined envelope of greige-earth tones, through the raw appearance of decorative cement covering the walls and the fronts of the bar and back bar, as well as a ceramic floor in shades of industrial steel, dark gray. The set is softened by the custom-made ash benches, solid wood chairs, and stools, with various shapes, but also by the dimmable lighting carefully distributed, to offer several scenarios depending on the time of day. It includes a curtain of recessed led spotlights, arranged on 3 sides, individual, intimate lighting, in the form of suspended black cylinders, centered above the tables, technical lighting - adjustable, dimmable projectors on rails and decorative lighting above the bar, which reiterates symbols taken from the logo, like the sconces on the walls. The minimalist note of the ambiance is discreetly muted by the apparent industrial look of the ceiling, equipped with related fixtures and equipment, but painted throughout cement-grey to even out the complexity of the upper plan.
The Roman arch appears as the leitmotif of the interior design project. This is how we find it from the curves of the bar and back bar, to the logotype applied to the bar, to the passage opening from the sales area to the one intended for employees, delimited by a fine border - textile drapery, which continues the texture of the wall, to the backrests of the oak chairs or the myriapod legs of the oiled ash benches. All these forms suggest the urge for playful, social contact, at the expense of immerging in the virtual space of the phone or laptop.
The basis for designing the arrangement consisted of the use of natural materials, such as stone, various wood essences, steel sheets, glass/mirror and ecological decorative plasters. The authors tried to promote the "zero plastic" commitment and the use of natural and carefully chosen ingredients, like the nutrition we mentioned above. Bespoke furniture is defined by clear geometries, like brutalist sculptures. Solid ash banquettes, and rough-edged limestone-topped tables with triple porous legs, made of poured concrete, take on graceful forms thanks to the craftsman's talent. In the center of the sales space are positioned the bar and the retrobar with a steel top, in which the intention was to keep the drawings of the oxides from fabrication, protected with a layer of transparent varnish. The fronts continue the decorative texture of the walls, but with a finer grain.
The Nood space also features an intimate terrace with a backdrop of plants and is equipped with folding tables and minimalist banquettes.
- Nood
- Origo Dorobanți
- MUGSHOT at Dj Superstore. Sharing the neighborhood
- Mabo One
- Refurbishment of Athénée Palace Hilton Hotel’s accommodation spaces
- Domeniul Bogdan - Tasting Room
- Two by Two Coffee and Vintage
- Comun Cafe
- Ave Forchetta
- The Owl Cocktail House
- Hookoflove - boutique hotel
- Cafeneaua Veche 9
- Qosmo Hotel
