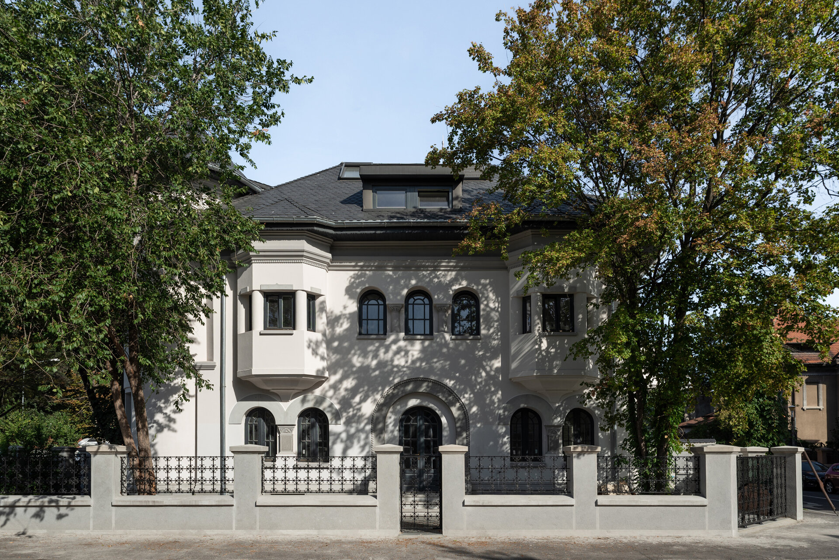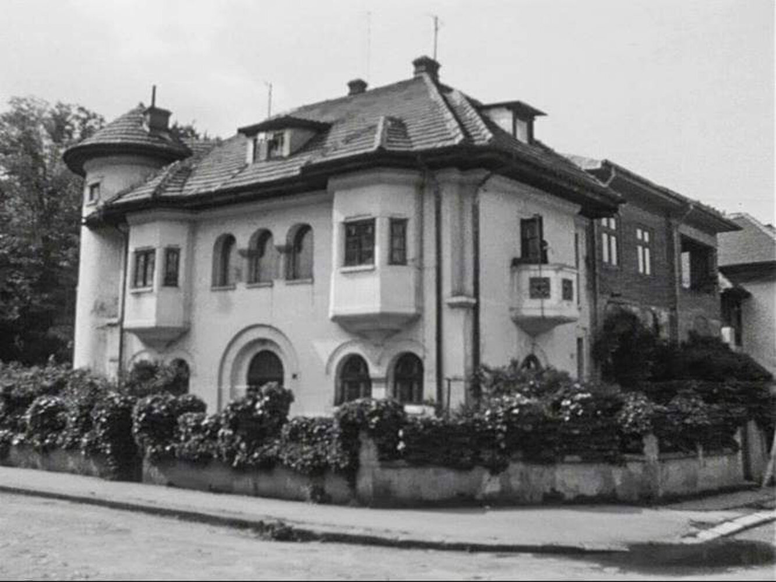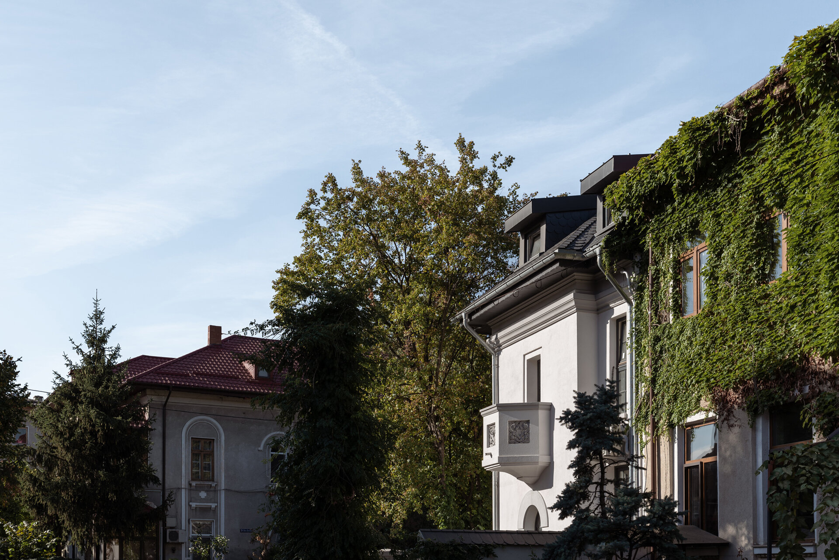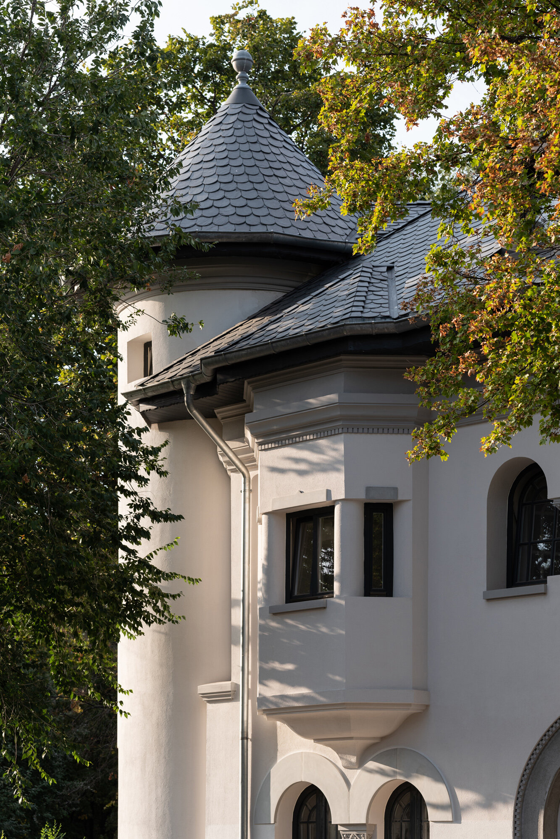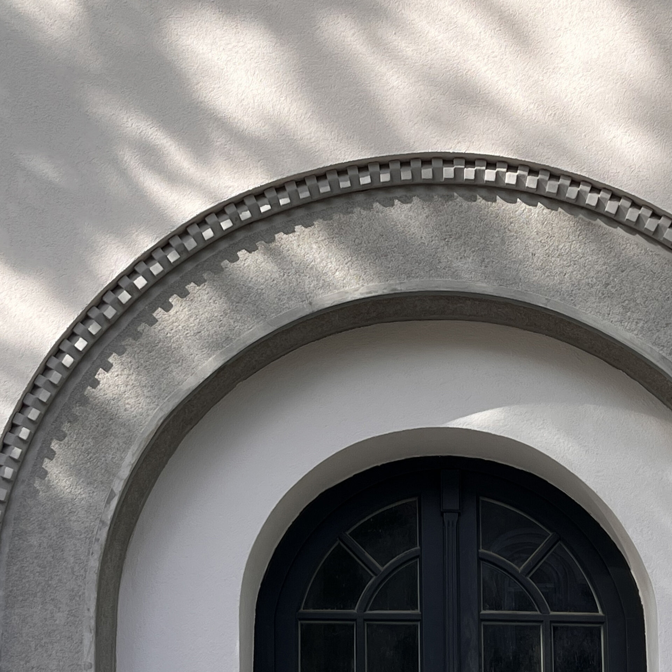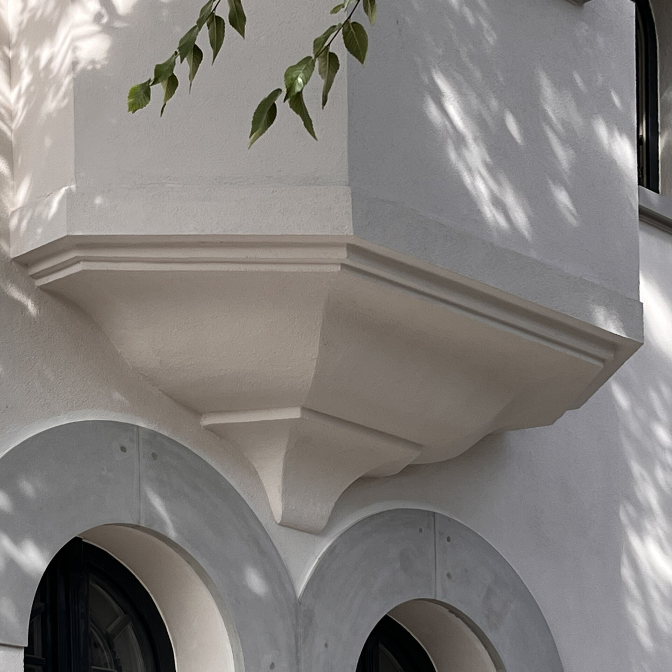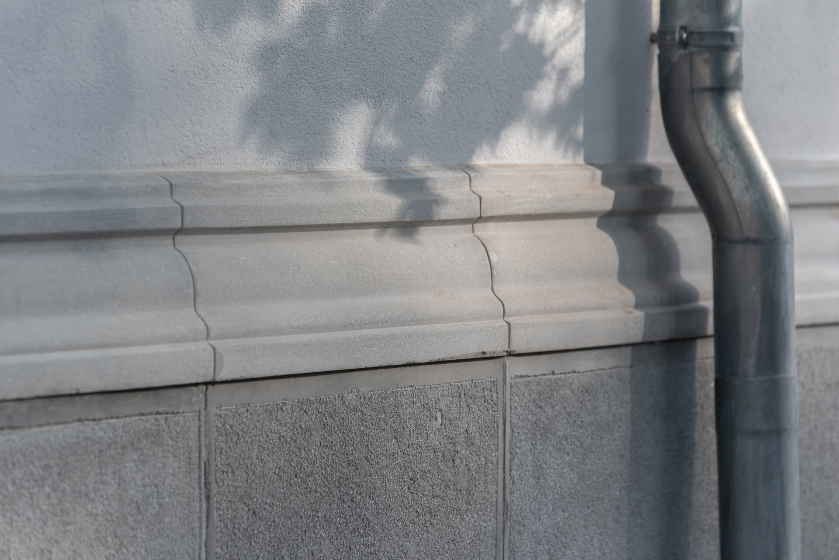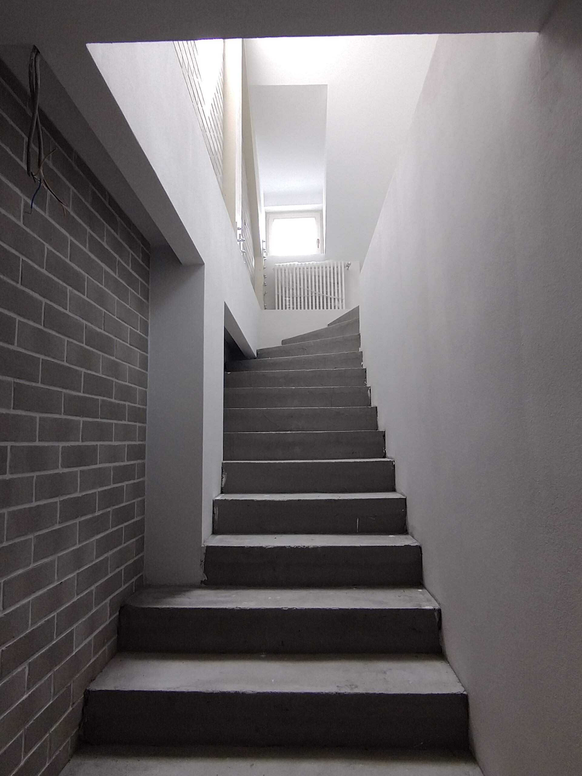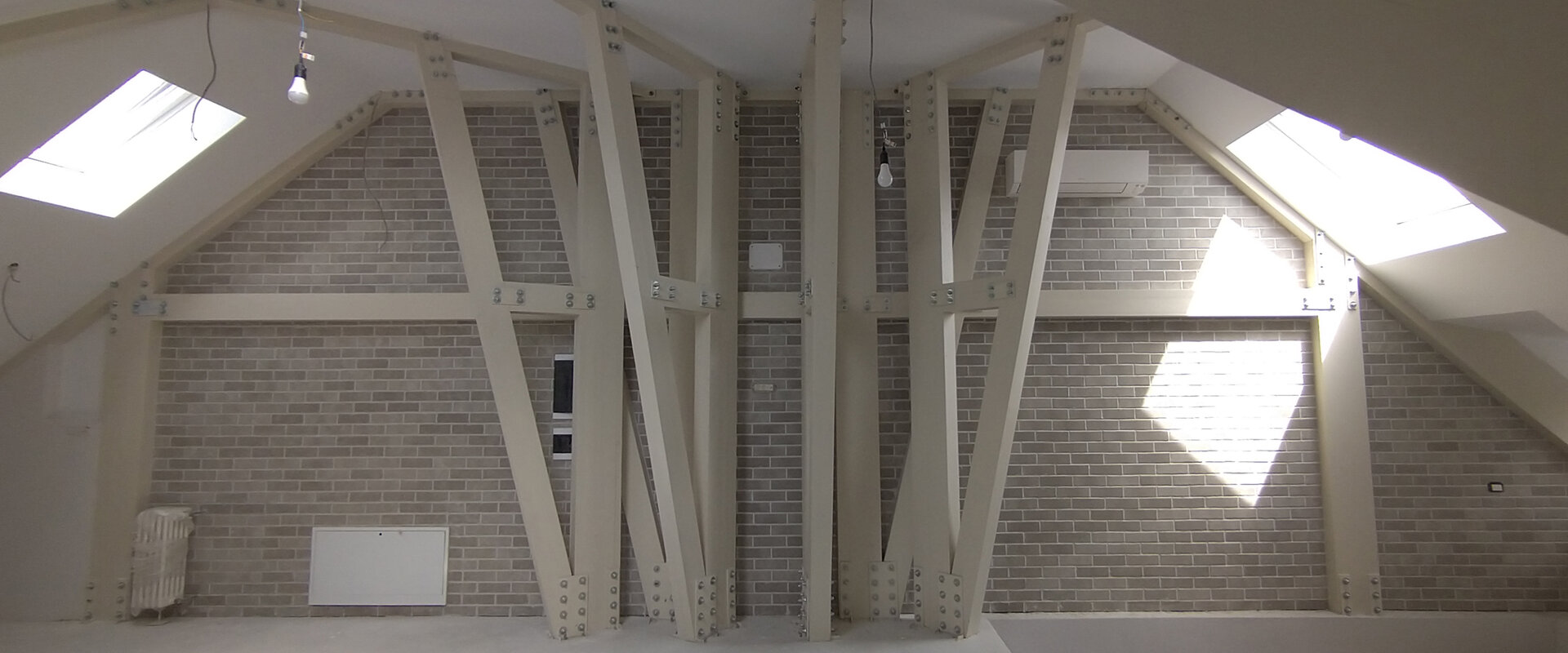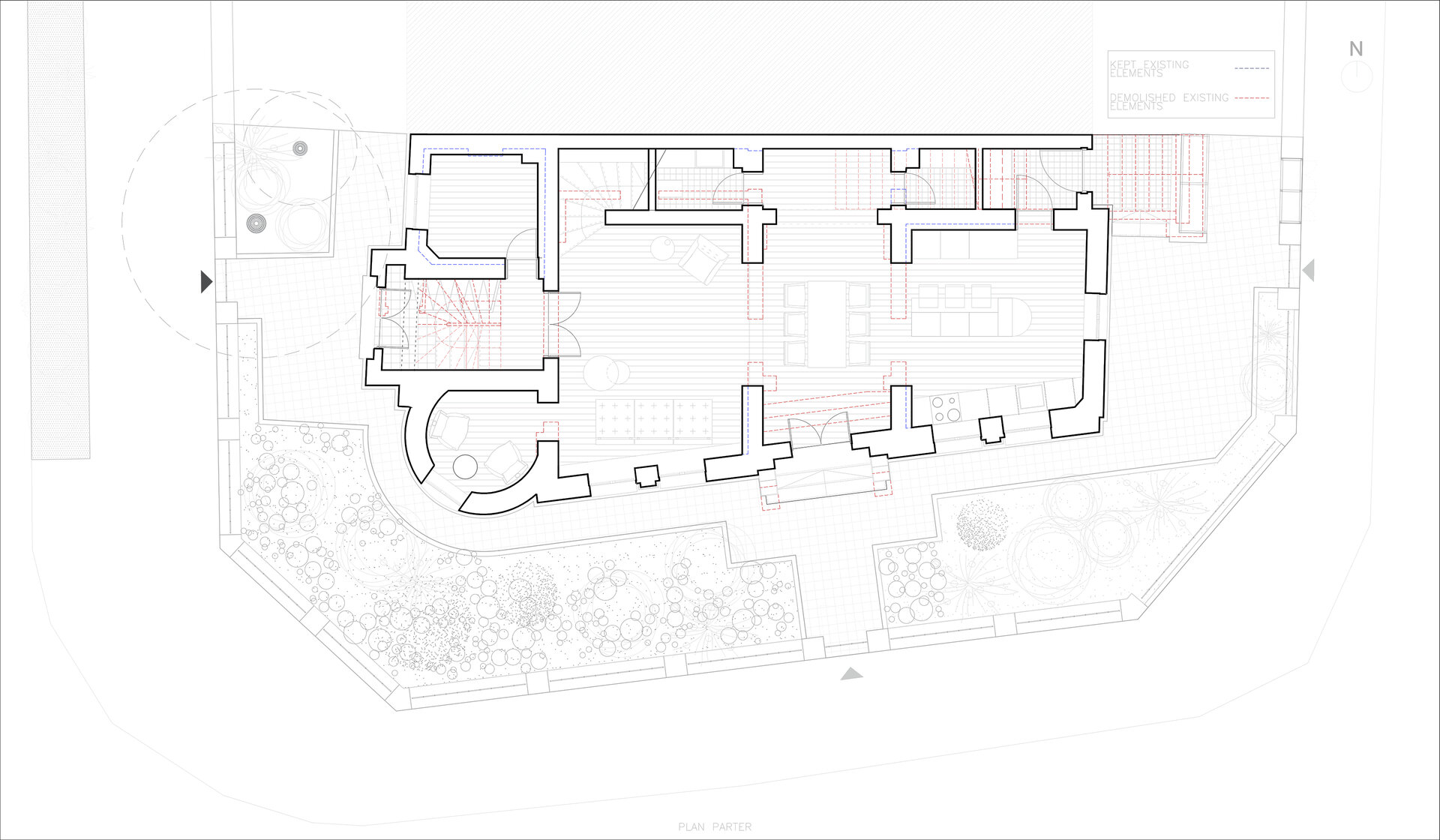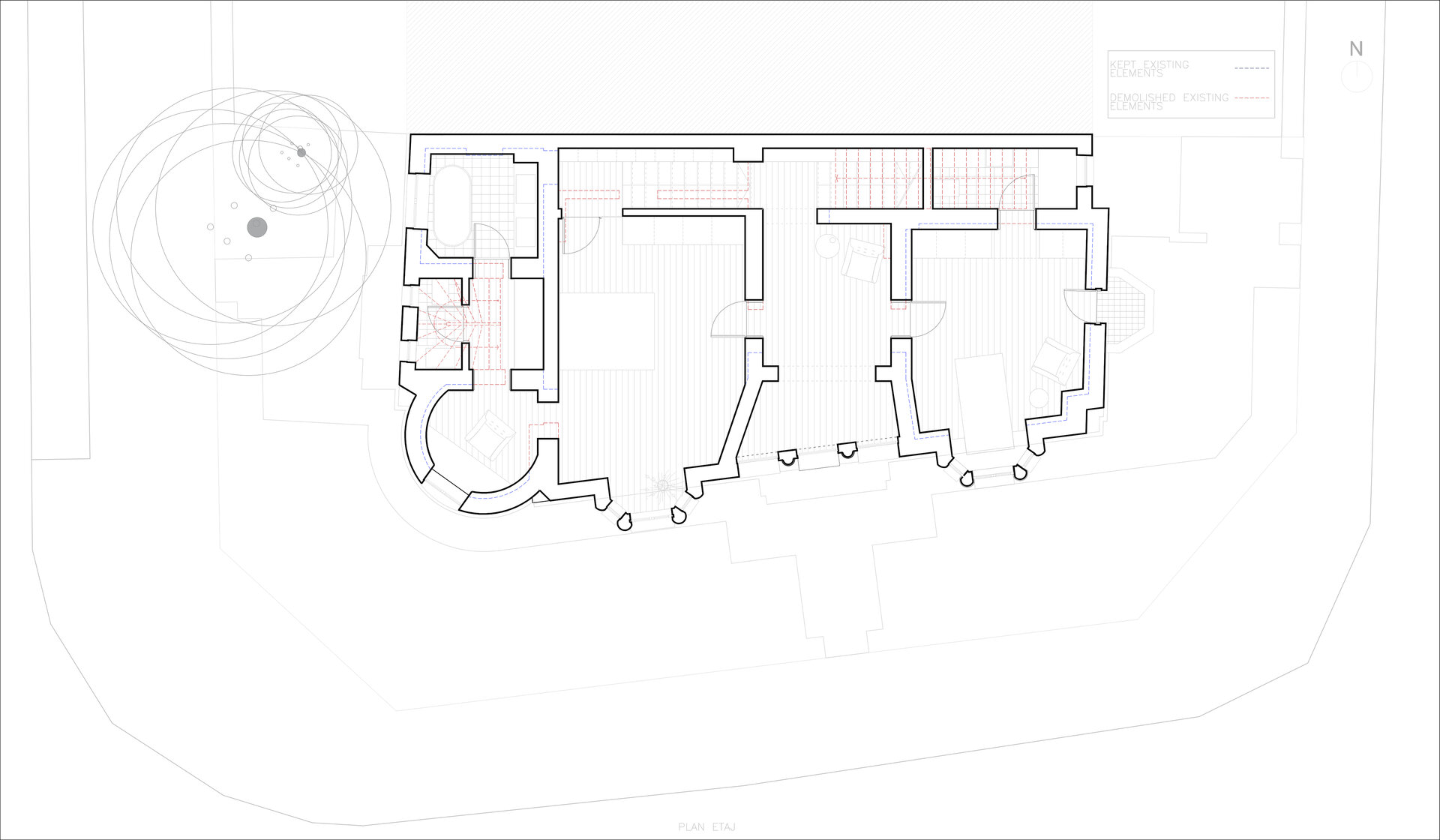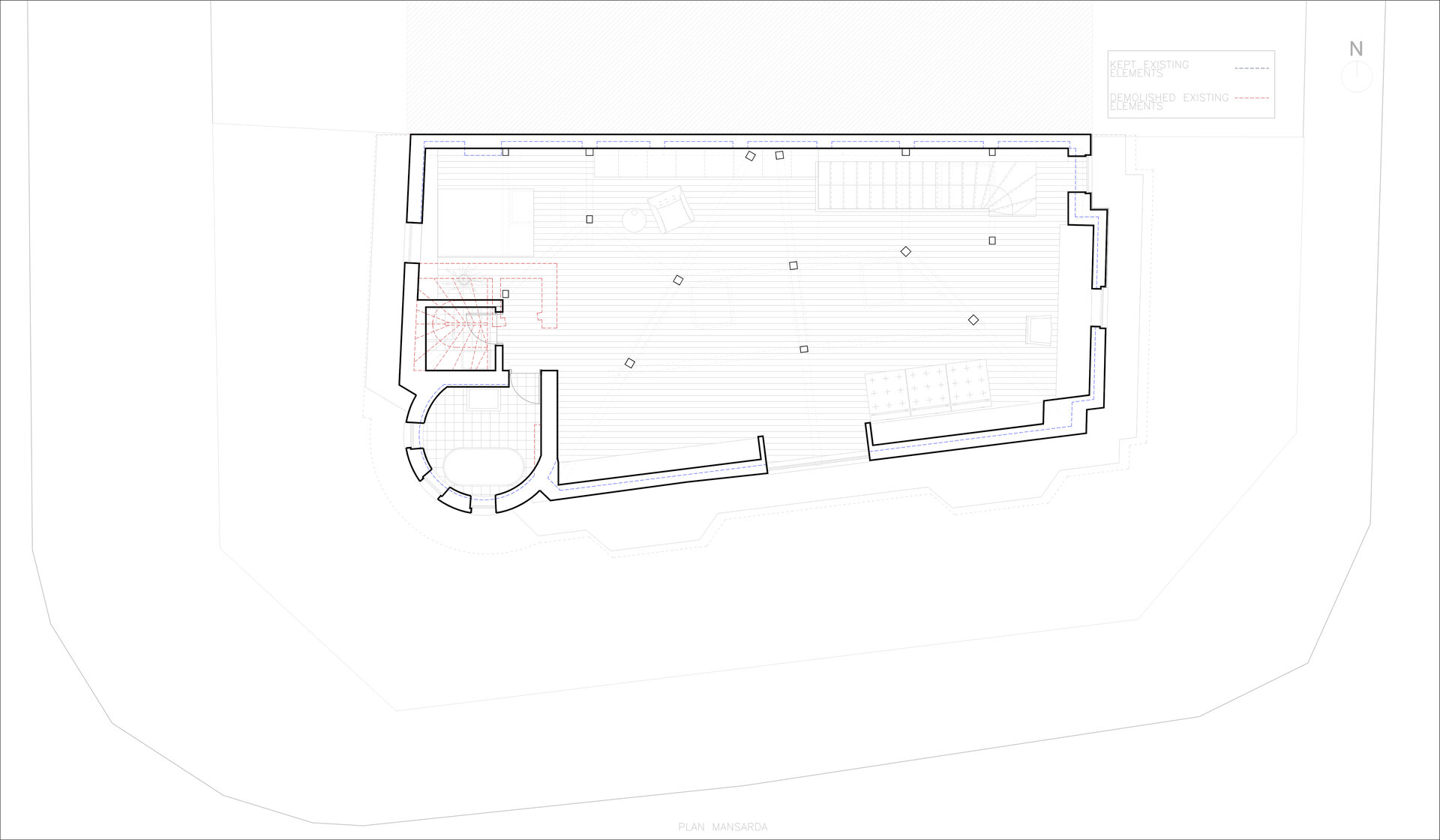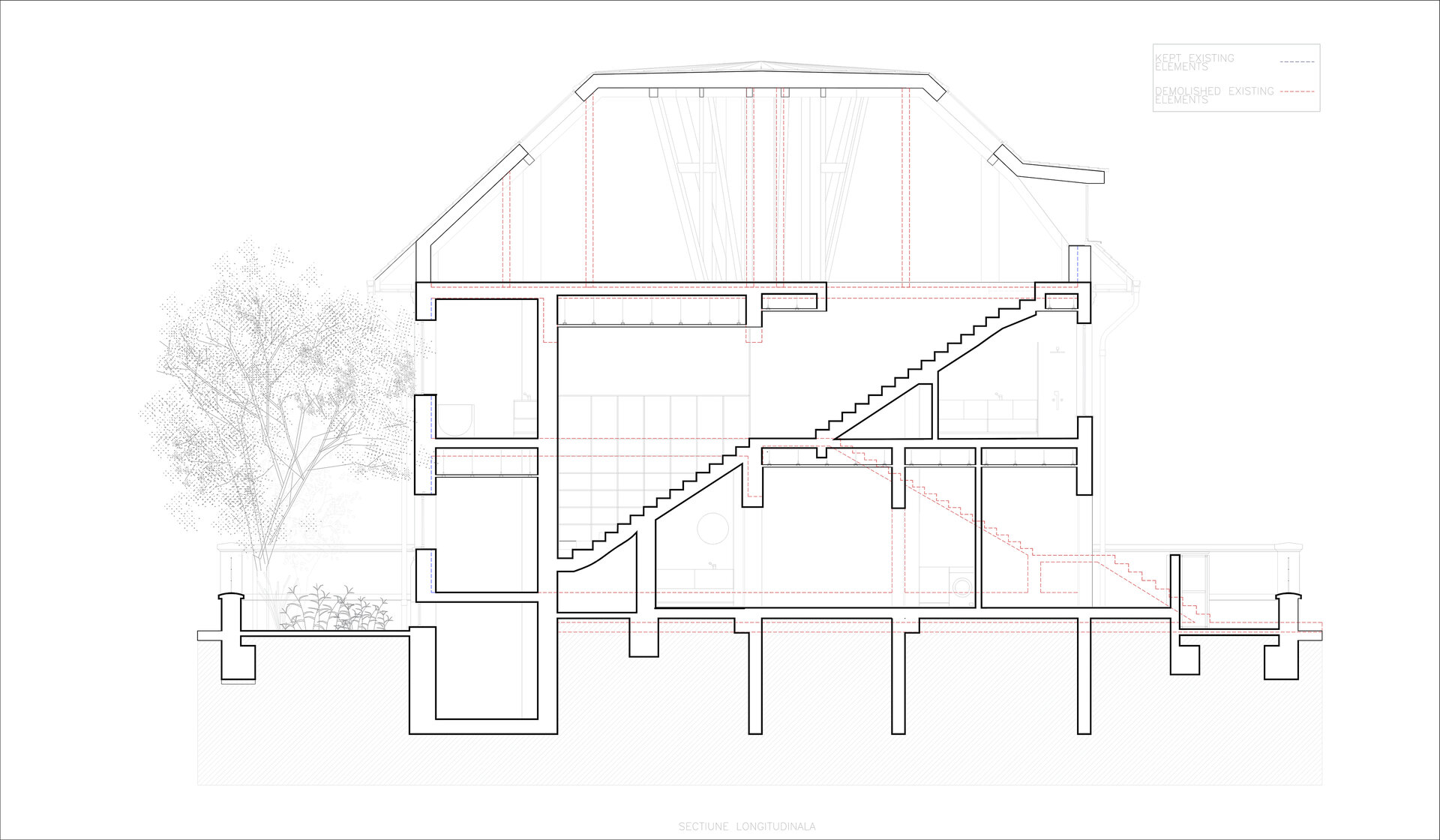
- Nomination for the “Built Architecture / Architecture and Heritage” section
A house in Cotroceni
Authors’ Comment
The former two-apartment house has been converted into a single-family home that spans all four levels. The existing spaces have been modified to create a fluid communication: larger openings in the separation walls have turned the ground floor into a generous enfilade of rooms; some of the windows have been enlarged and the entire vertical circulation has been re-designed. The house opens distinctly to the three adjacent streets, thus lending a different character to each of the facades. Structured by daily or exceptional moments, the house features three entrances each with a different purpose: the everyday access into an antechamber, the festive entrance into the living room and secondary/service access. The decorative elements of the old house have been restored after molding or restored by a team of dedicated craftsmen, while those materials that could not be preserved during the modernization of the house have been recreated with traditional materials and technologies. The attic has been maintained in its original configuration, even though major structural repair work was called for given the advanced degradation of the existing wooden elements. An intricate bracing system enables the interior space to span over four meters at its highest point, creating a generous volume flooded by natural light. De Plano studio supervised the completion of the execution, making sure that the last details were finished according to the initial approach, complementing the exterior design with a few finishing touches or color accents.
- The Restoration of the church in Pătrăuți (UNESCO)
- House for a collection
- The Restoration of Secu Monastery
- A house in Cotroceni
- The Old School in Tohani
- Restoration and extension of a house in Tugomir Voievod St., Bucharest
- Rosenthal House
- Rehabilitation, change of function, interior and exterior design for Restaurant Parc
- The recovery of the architectural ensemble in Plantelor St. No. 4, Bucharest
- Little garden house
- ALEXE 2-4-19
