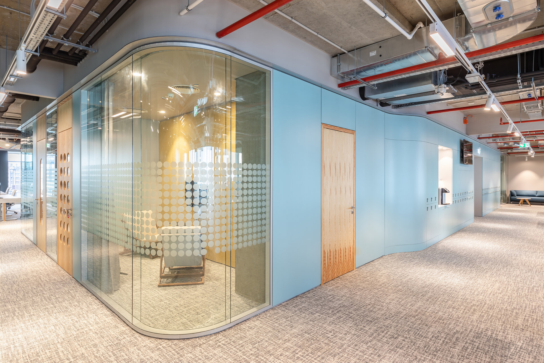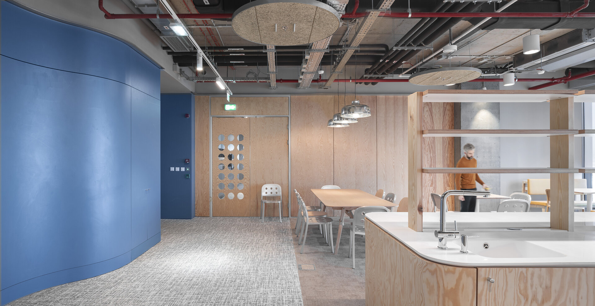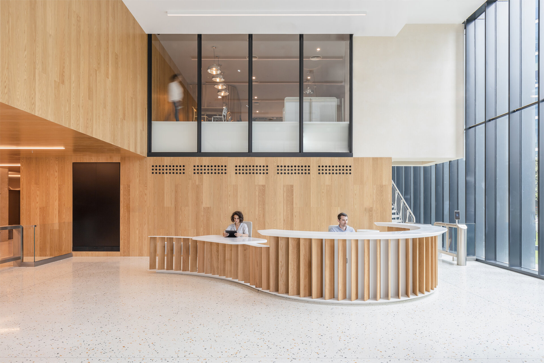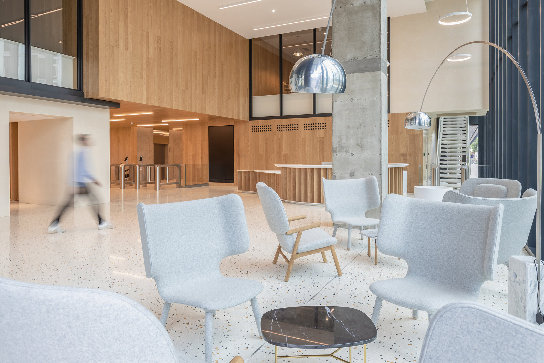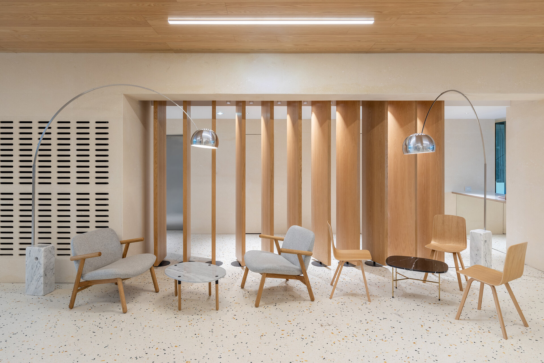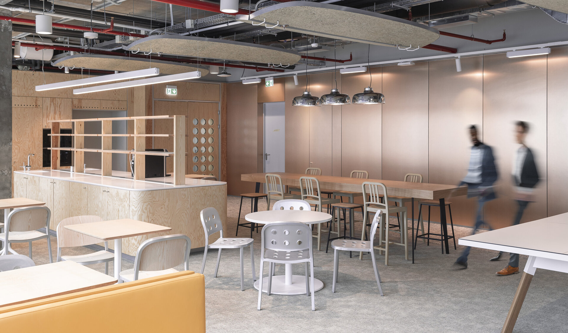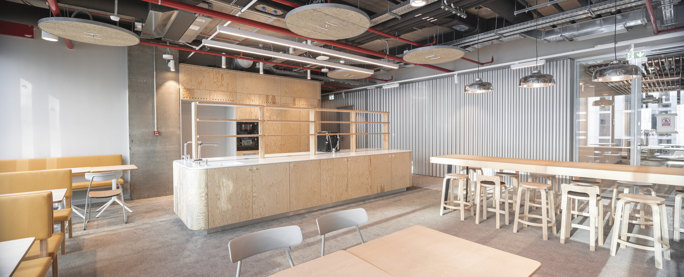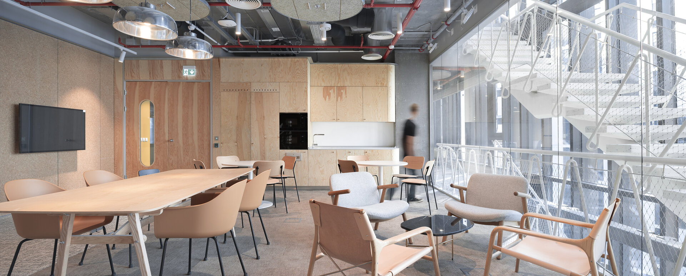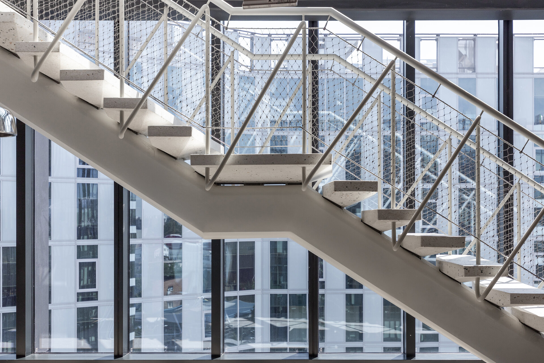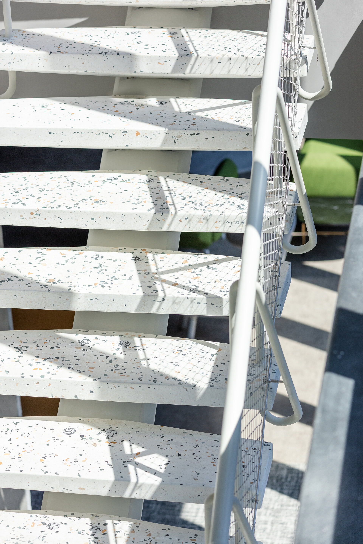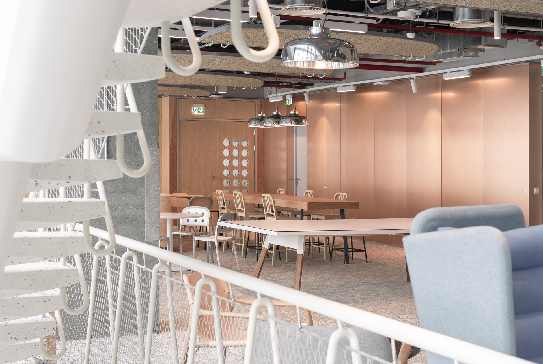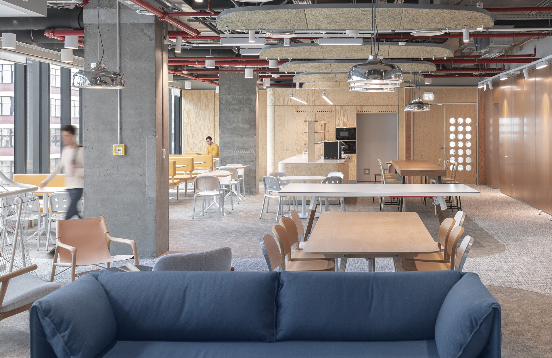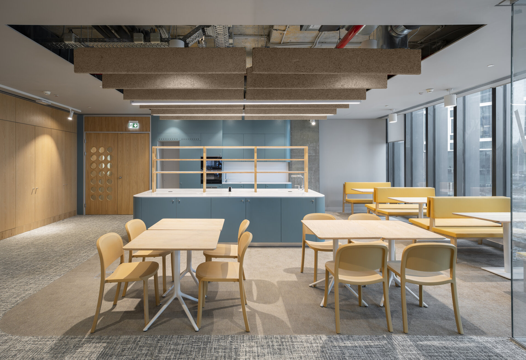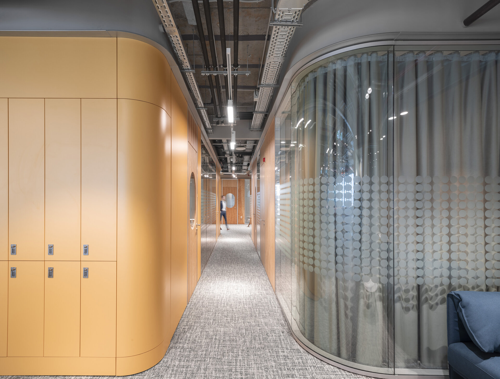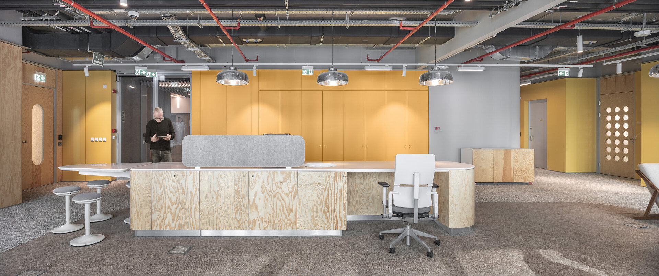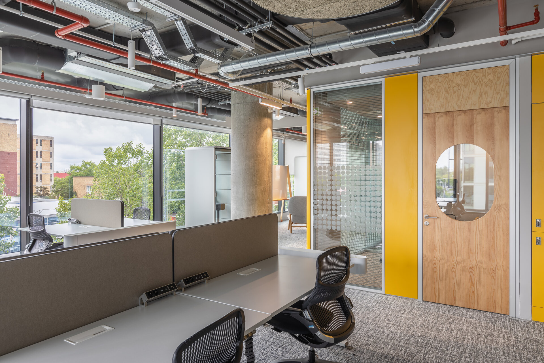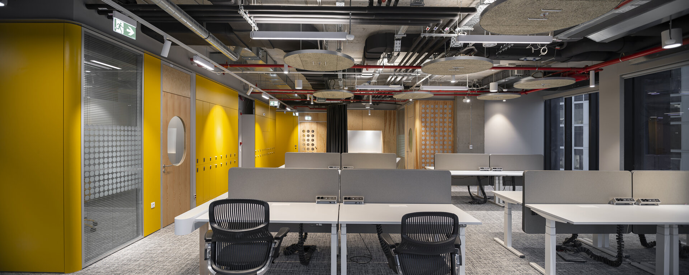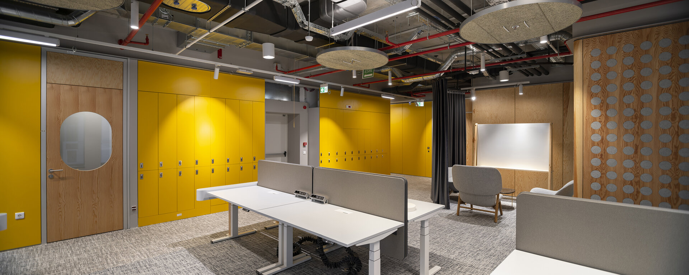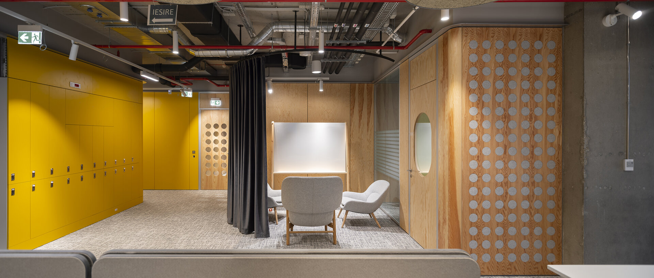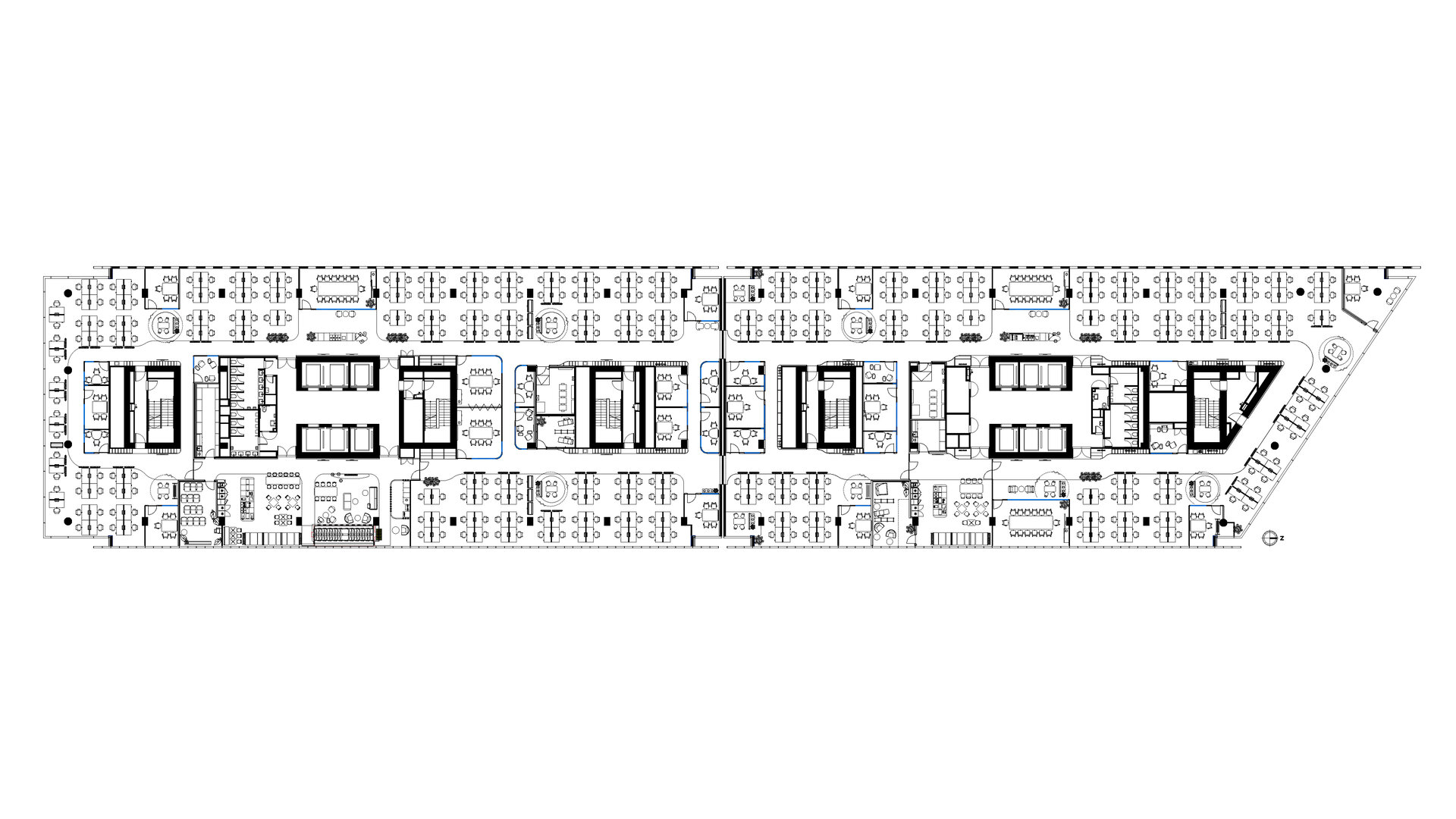
- Prize of the “Interior Space Architecture / Corporate and Retail Space Design” section
Microsoft HQ Romania
Authors’ Comment
Microsoft HQ Romania is paying homage to a historic and symbolic site for the technology and science development in Romania. It takes cues both from the Polytechnic University and from the rich industrial heritage of the area. Microsoft HQ building is aiming for Well Gold Certification. The aim was for a working environment that enhances well-being, socializing and creativity but in quite a different way than the common tech company office.
We found inspiration in the history of the site, hence the design is bringing forth elements of industrial heritage, families of shapes, materials and textures that remind the local history but are also capturing the essence of modernity through simple, geometric lines, streamlined, clean finishes and technology.
The proportion of the building (long and narrow) required avoiding sharp corners and calls instead for sinuous shapes and rounded corners in order to be pleasant to walk through. The curved glass walls are a symbol of a technological victory but also a reminder of the streamlined architecture of the 30's, the period when modern Romania was founded. The slab was cut and a sculptural stair was installed to unite vertically the social hubs of each floor. The staircase is a metaphor for the thread and fabric, related to the historic and prestigious garment factory visible across the street ("APACA"). The punched holes pattern is a common international modernist symbol of the "age of the machine". Despite the references to an industrial past and a tech future, the place is warm and pleasant through the use of streamlined, friendly shapes, natural materials and pastel colors: natural veneers (pine, ash, oak), natural wool felt for acoustic absorbing elements, wood fiber ceiling treatments and cork acoustic walls.
Related projects:
- Microsoft HQ Romania
- A classroom like home
- Colina Learning Center
- FFW to 2029 – Video production office
- Singer concept store
- Teslounge Showroom
- The Zurli House
- AEPAM Nursing Campus
- Retro Future – Stem cells bank
- Surf the WAVE – CGI Office
- V:PM – Where day melts into night
- Ana Tower 5th Floor
- PORC Flagship Store – Calea Victoriei
- Stables Offices
- Kinetic Sport & Medicine
- RT Office
