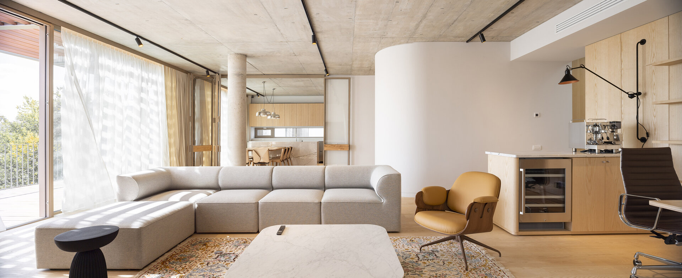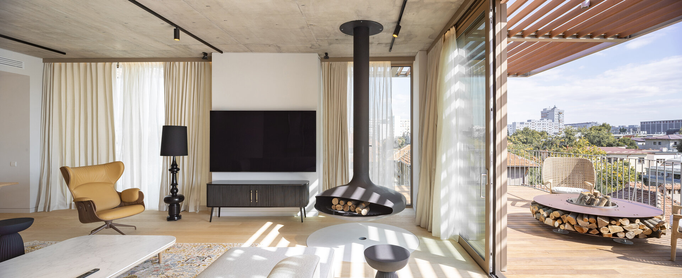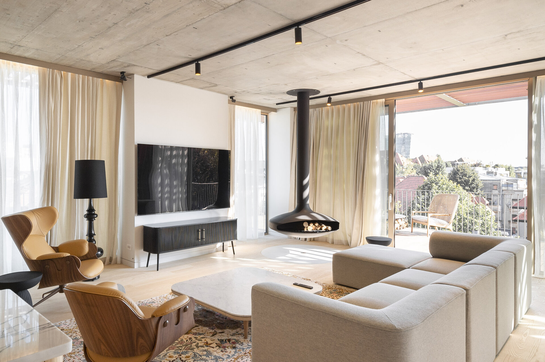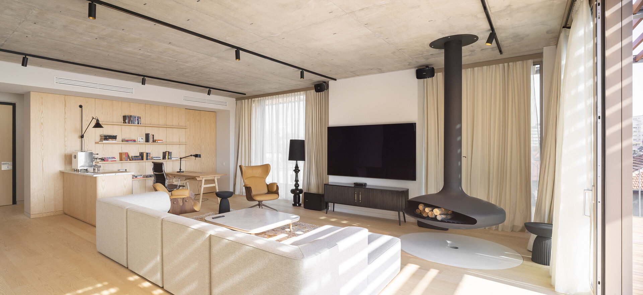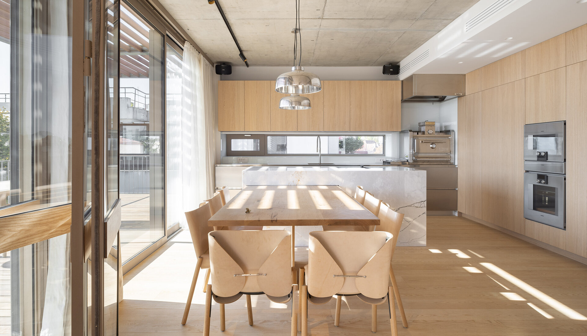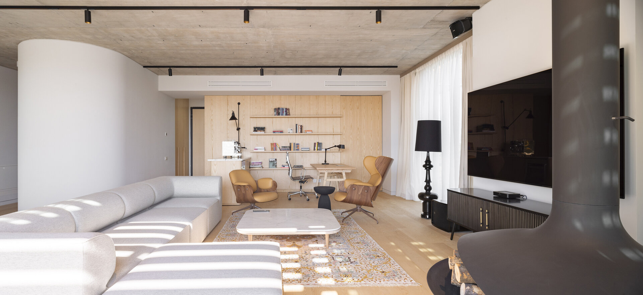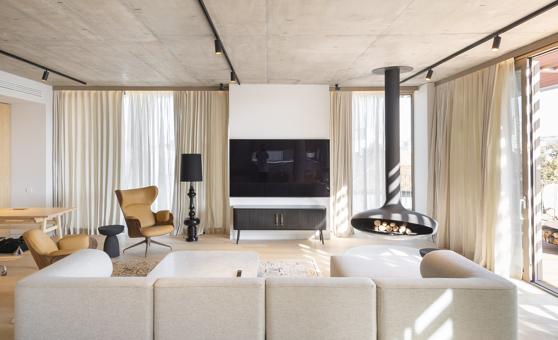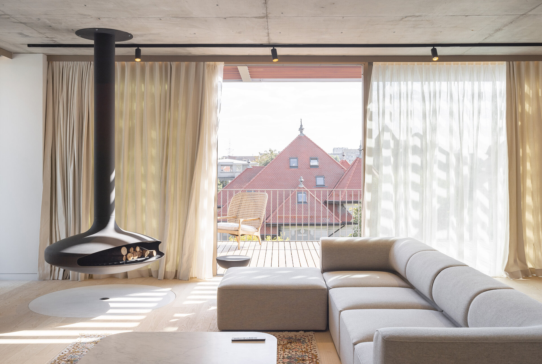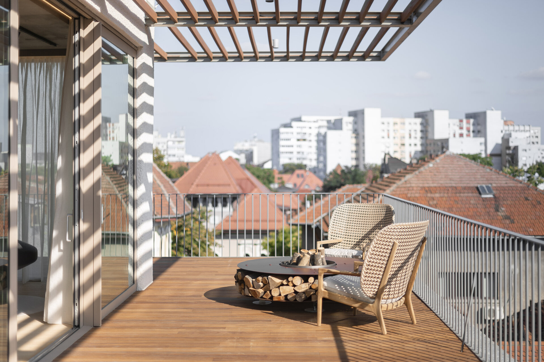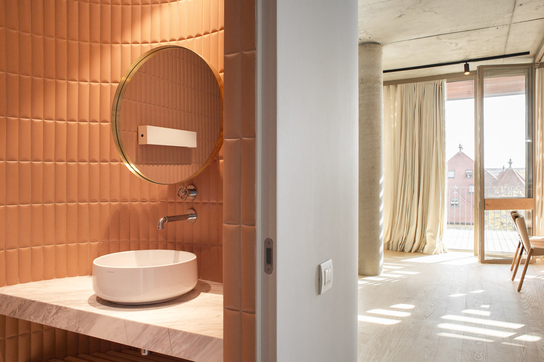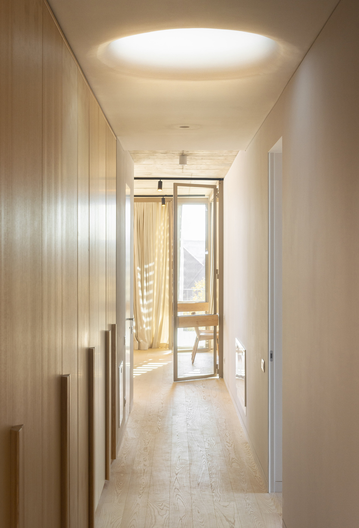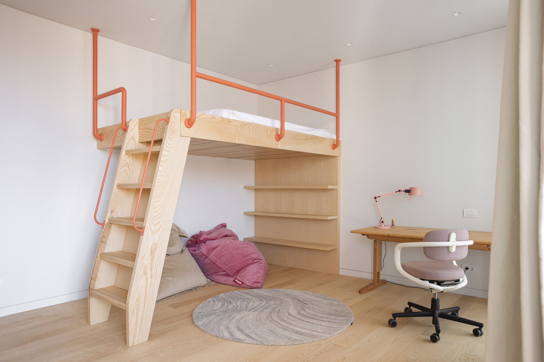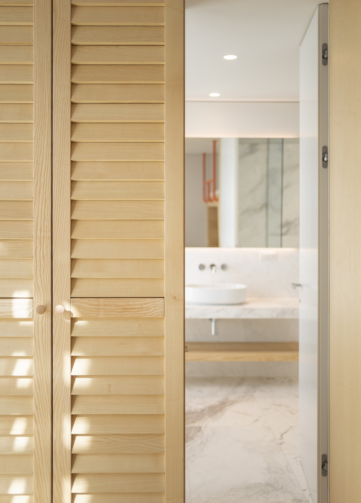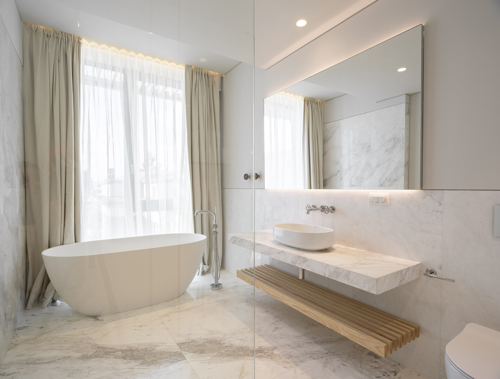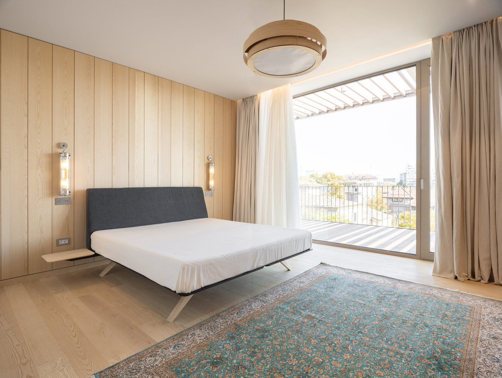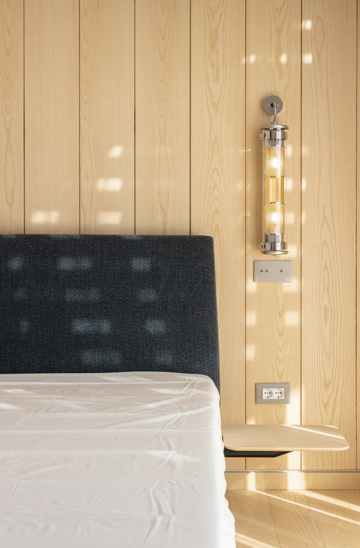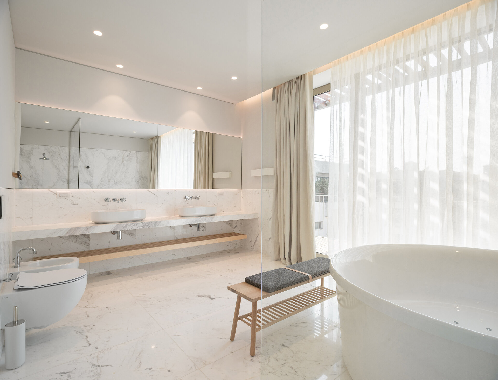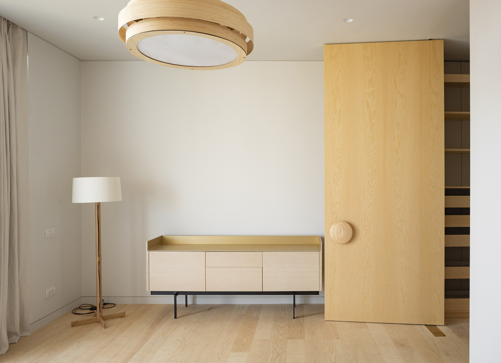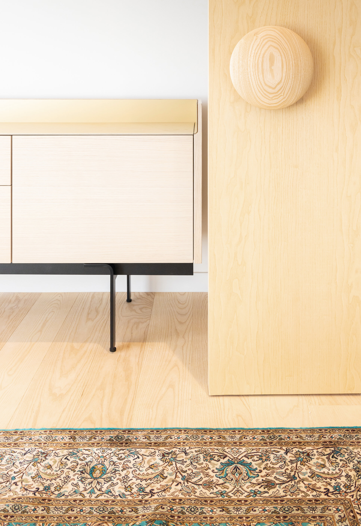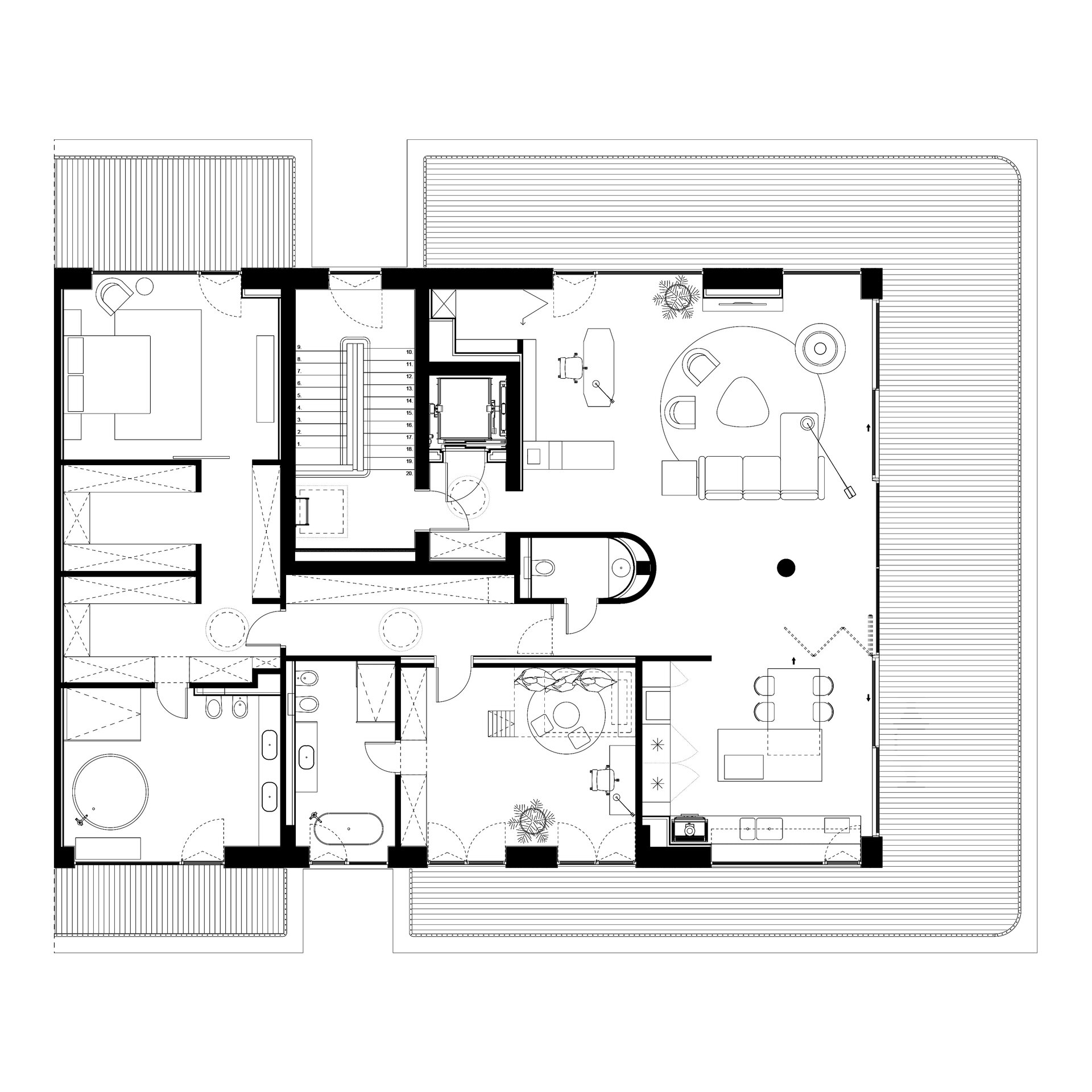
- Prize of the “Interior Space Architecture / Interior Residential Design” section
Varșovia Street Penthouse
Authors’ Comment
The apartment is situated in the building at 6 Varsovia Street, perhaps the most prestigious residential area in Bucharest. The building itself is under the sign of understated elegance and the apartment follows suit with each detail showing uncompromised quality but an understated way. Finishings are timeless: big dimension ash parkett with air-cured, oiled surface and chemical-free thermo treatment with anti-alergic properties.
Doors are in massive ash. Bathroom are in Italian marble. The open kitchen has foldable doors for those heavy cooking times. A Josper grill stays on a massive stainless steel kitchen counter. From the central marble, a massive oak table slides to extend from four to eight chairs. The chairs are made of thick natural leather from the only tannery in Italy that still works the skin with traditional methods.
Right by the entrance in the living room, there is a miniature bar for brewing coffee and spirits to the guests as well as a small office corner and a built-in library with a secret flush door to a private area.
Child bedroom features an original custom design suspended bed and a matching massive ash wardrobe.
Related projects:
Interior Residential Design
- Varșovia Street Penthouse
- MM Apartment
- Rahmaninov 38 Apartment
- AA apartment
- AL Apartment
- AB Studio
- TT House
- Plugarilor Apartment
- B.S. Apartment
- Industrial greenery
- Monochrome lines
- White Fairy
- Taupe Smoke
- Dramatic warm
- Community Center
- Apartament Badea Cârțan 13
- Mora35
- Dark Shapes
- Aesthetic Balance
- Aesthetic Balance
- London Apartment
- MA1 Apartment
- DC Apartment
- Floreasca Residence Apartment
- Casa Naum
- Boutique apartments design
- tu.ana
