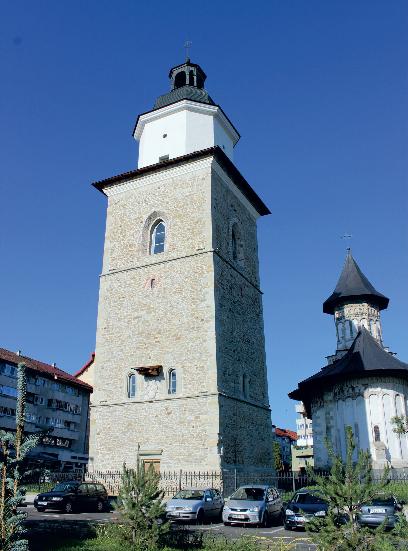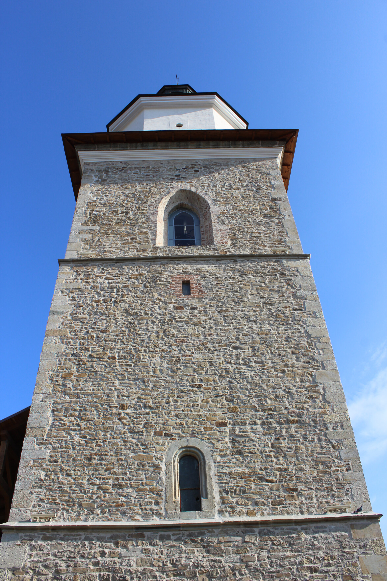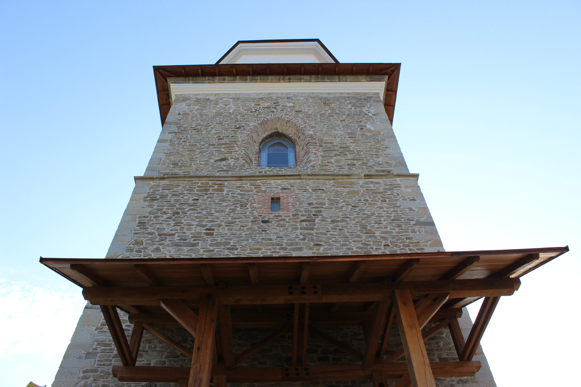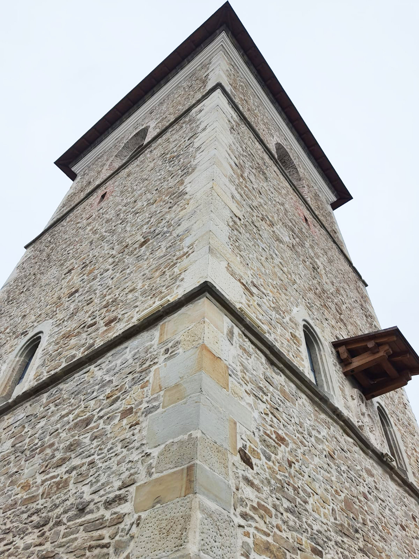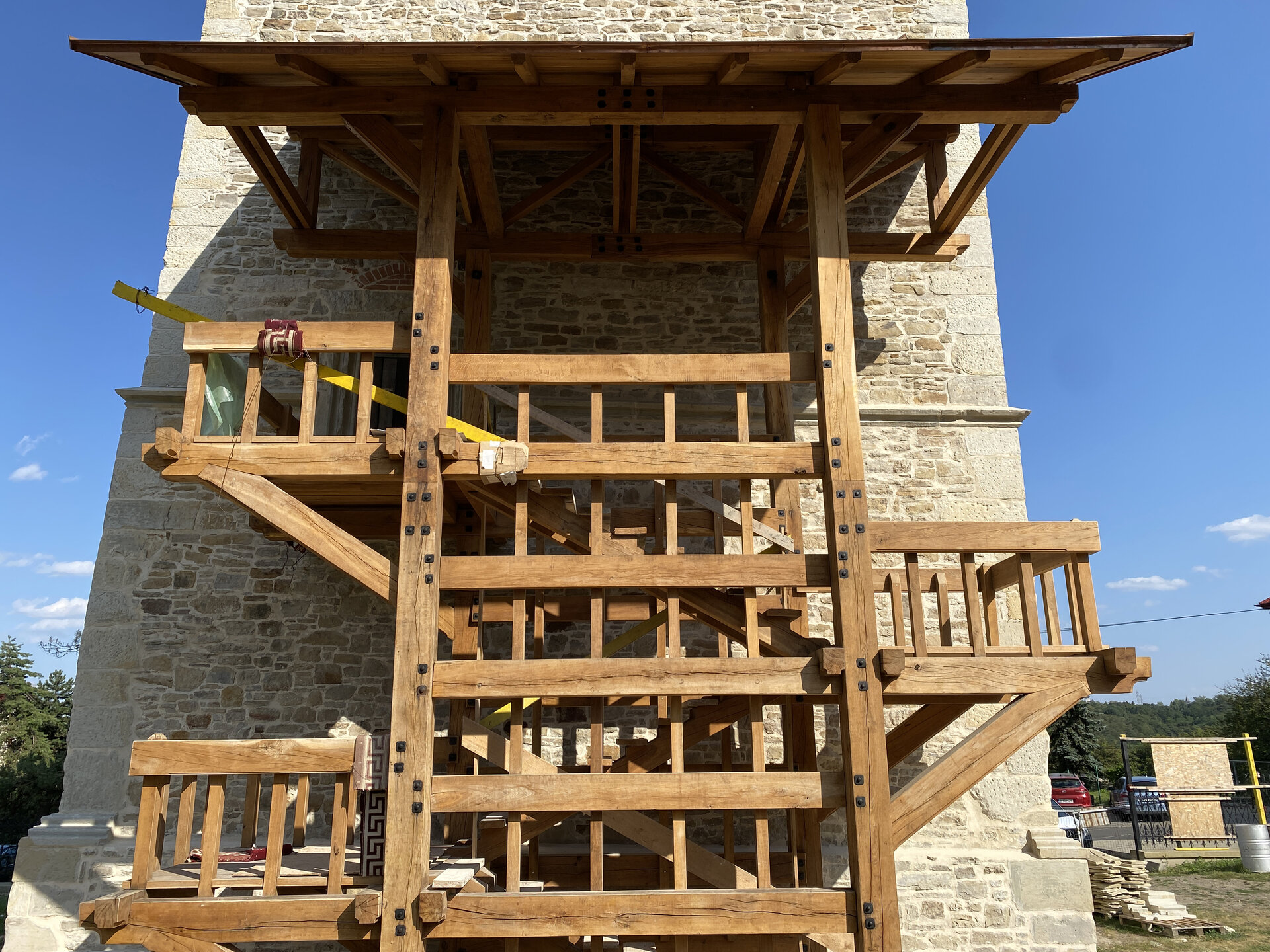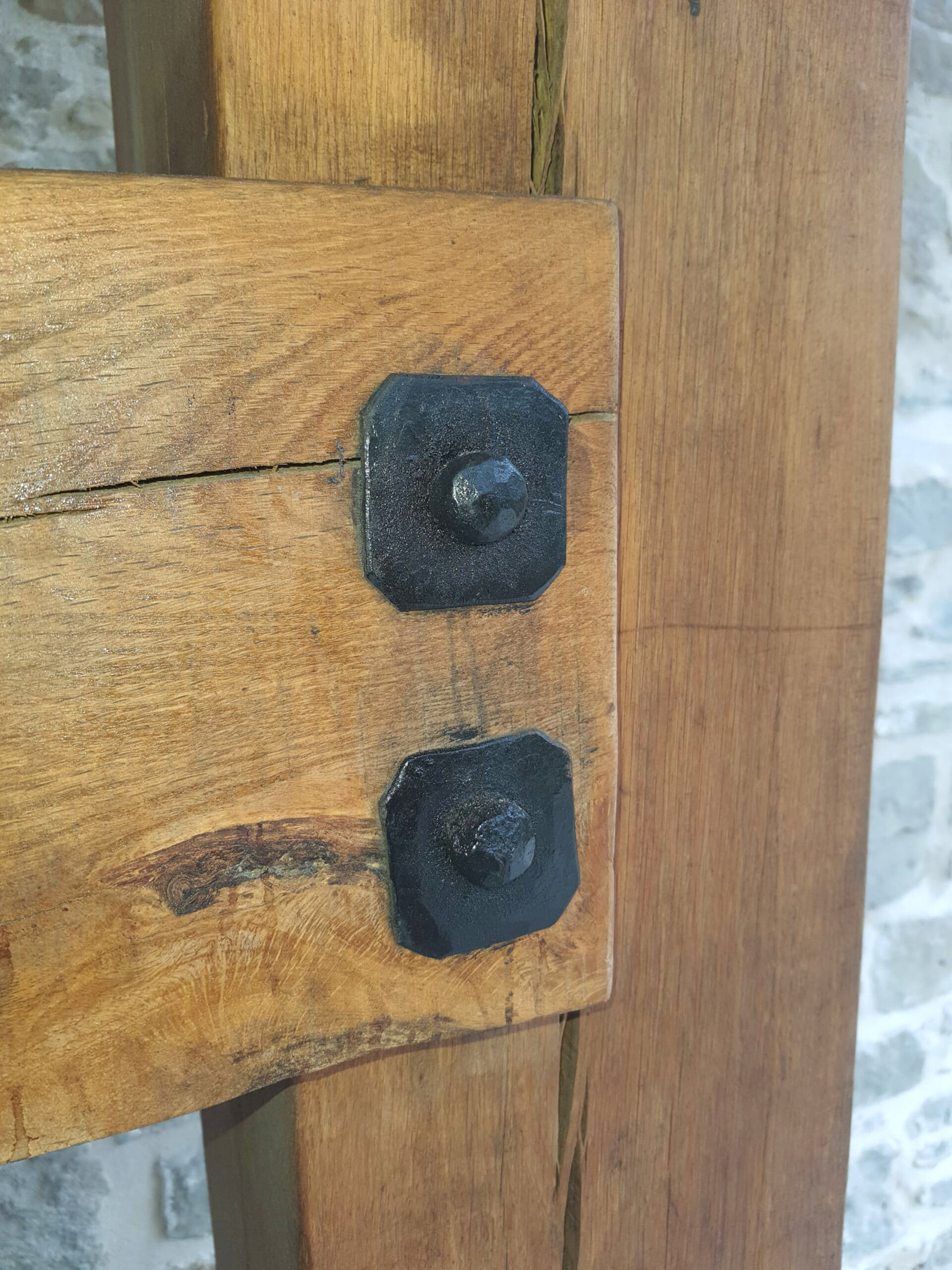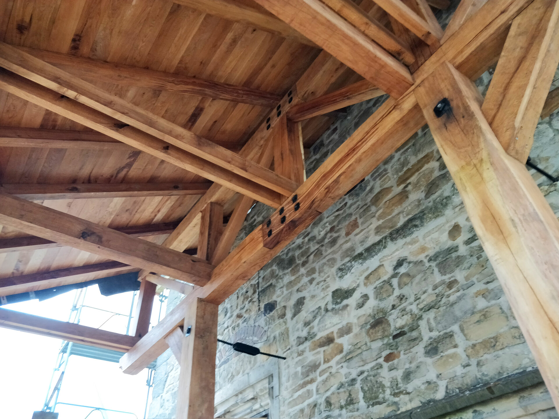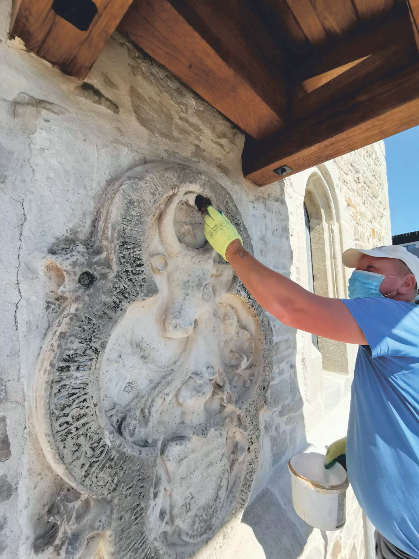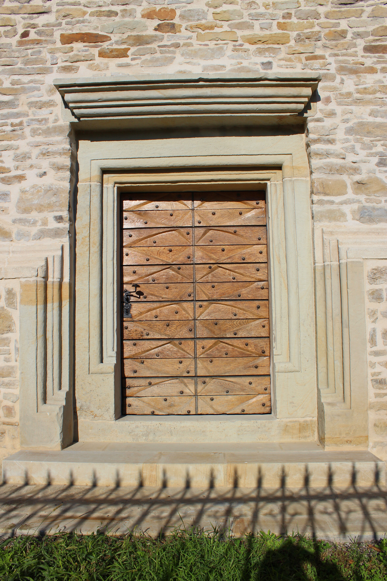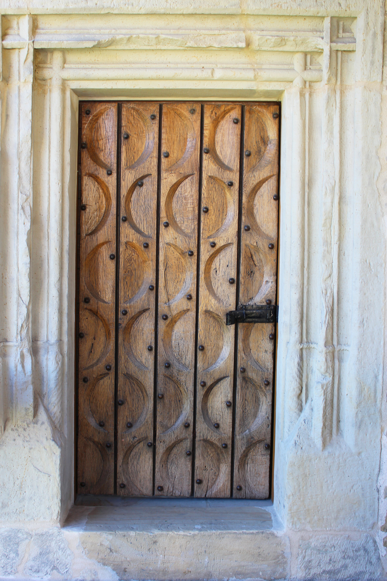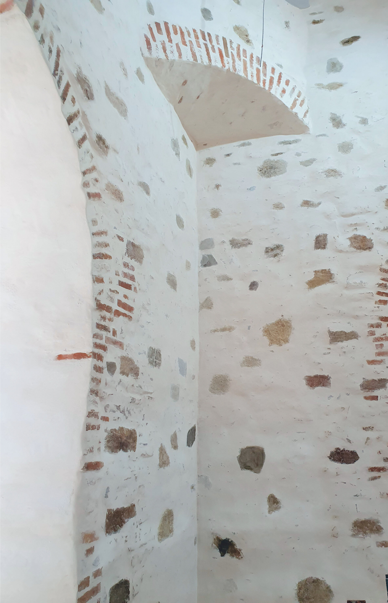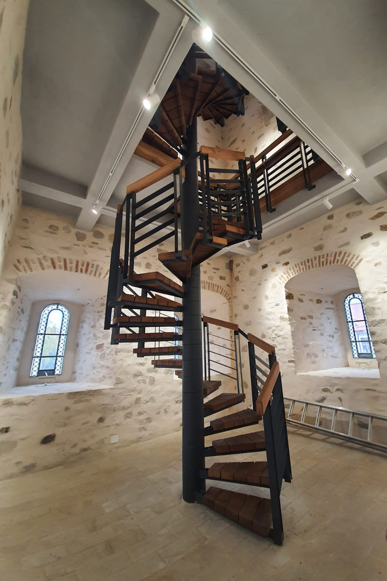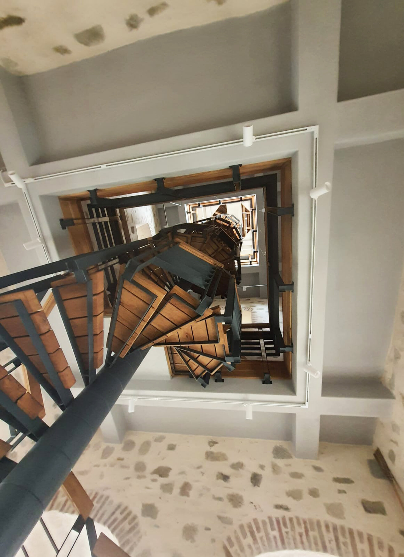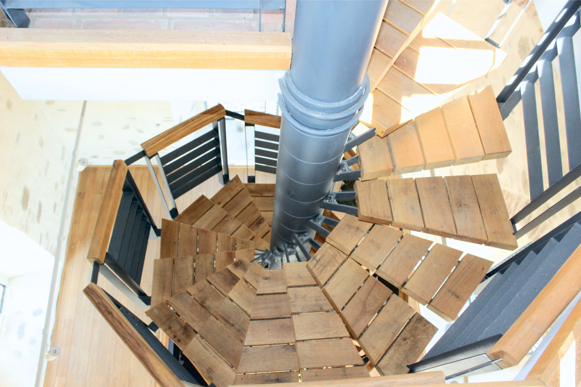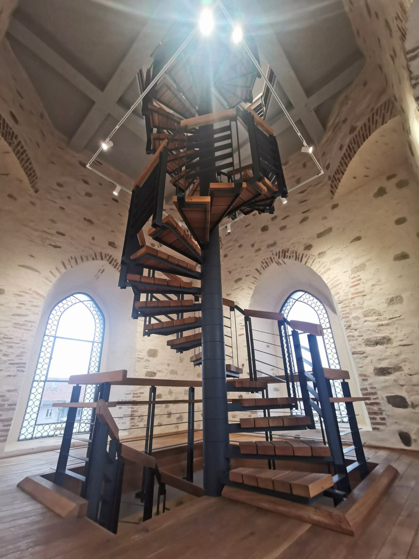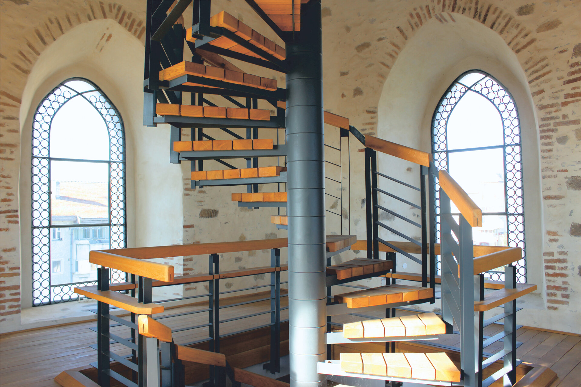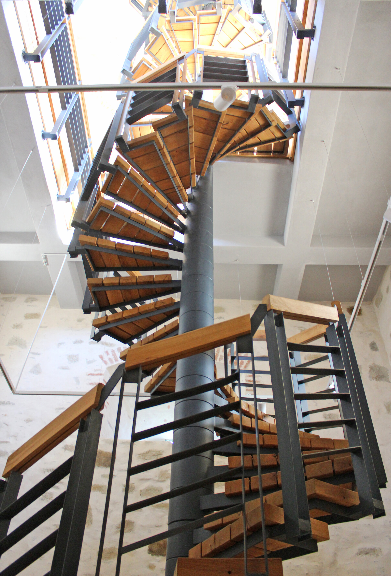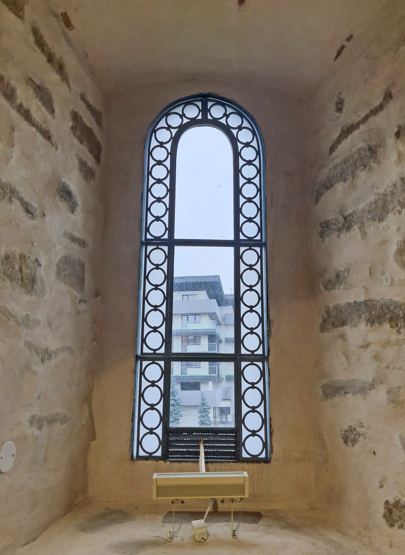
The restoration of “Lăpușneanu” Tower in Suceava
Authors’ Comment
The project that was financed by the “National Investment Company” through the "National Program of Constructions of Public or Social Interest" consisted in the restoration and the enhancement of heritage value of a historical monument of national importance, part of the complex "St. Dumitru" in Suceava, built by king Alexandru Lăpuşneanu of Moldavia in 1555.
Located right in the center of Suceava (the regional capital of Bucovina), the complex of St. Dumitru with the ruins of the Royal Court of which it is part, together with the small church of Beizadele "St. John the Baptist" constitutes the historical core of the city, the former seat of the kings of medieval Moldavia.
In this historical and urban context, the existence of the “Lăpușneanu” Tower, which became a symbol of Suceava, constituted a particularly important problem in terms of its preservation and its enhancement as a defining element for the structure, appearance and specifics of the city.
The number of interventions suffered in time by the tower way have radically changed the volume and the original appearance of the “Lăpușneanu” Tower. Many transformations were caused by functional changes, as, among other things, at least for the last hundred years, it was transformed into the observation tower of the firemen and used for a short period as a bell tower or as a mortuary house by the parish .
The value of the monument, its position within the city and the state of structural and architectural damage in which it was found, required a radical and urgent intervention of consolidation, conservation and re-functionalization.
The terrace of the tower was covered with a protective roof which, at the same time, marks the original volume of the tower, above which, in the 19th century, was added an octagonal level for functional reasons (observation tower).
The stages of evolution were marked on the facades by means of using diferent types of rendering depending on the stage: the square tower (stage 1) was left unrendered with a visible stone façade while the later addition- the octagonal level (stage 2) was marked by using a traditional thin lime based rendering.
To introduce the tower into the tourist circuit, 2 staircases were installed: an exterior one made of carved oak wood that gives access to the 1st level and an interior spiral staircase on a metal structure with wooden steps that gives access to the upper levels.
Other restoration interventions consisted in: the introduction of an architectural lighting system on the outside, an exhibition lighting system on the inside, the restoration of the interior finishes with thin lime based rendering and stone and wood floors, the restoration of the carved stone elements on the top part of the facades and the Coat of Arms Moldova, the restoration of wooden joinery on doors and metal windows.
- The Villa of Engineer Constantin Bușilă, Rabat Street no.1
- Rehabilitation and extension of an interwar building, Iancu de Hunedoara 8A, Bucharest
- Rehabilitation of the Slovak Embassy building
- Consolidation and extension on C. Coanda street
- Restoration of an Individual House in General Constantin Coandă St. No. 30
- /SAC @MALMAISON
- The restoration and the adaptive reuse of the former restaurant in Bucharest Botanical Garden
- The restoration of “Lăpușneanu” Tower in Suceava
- Home remodeling
- Rehabilitation weekend cottage
- Restoration of the “Flacăra” Cinema in Turnu Măgurele
- Mircea Vulcănescu 12
