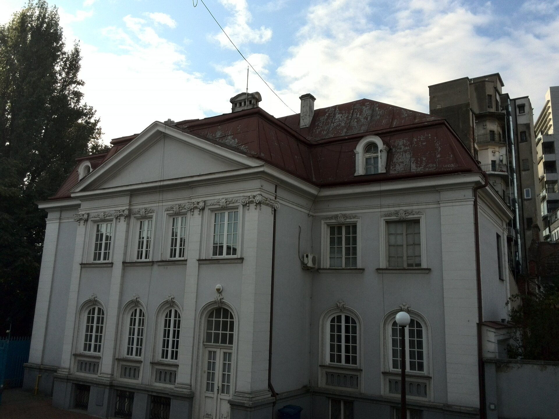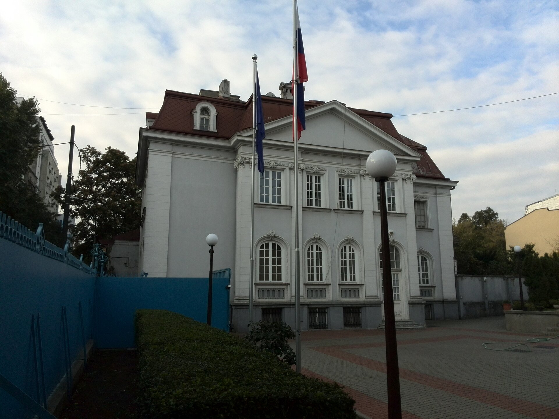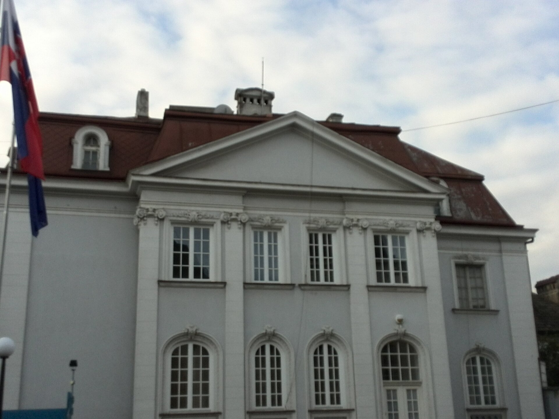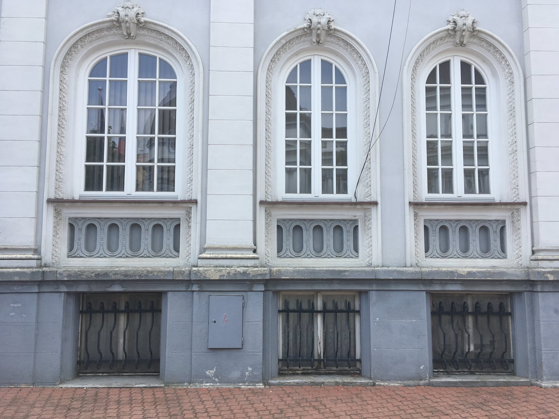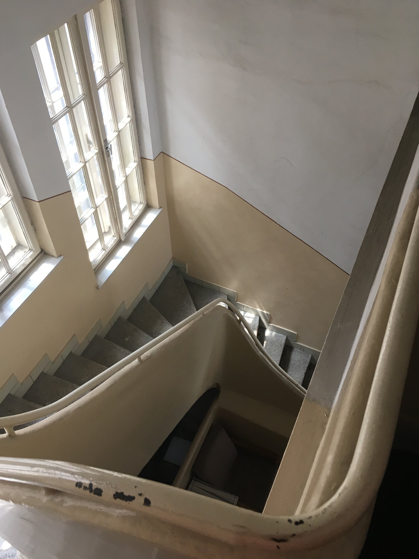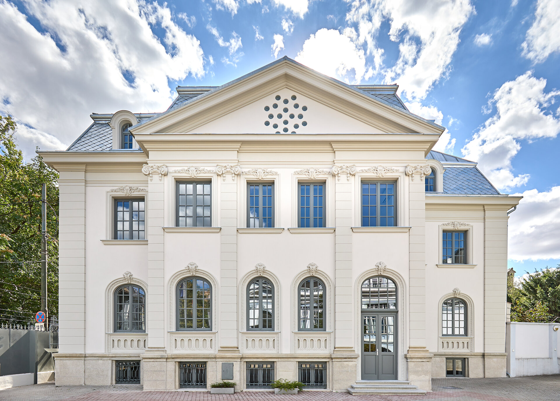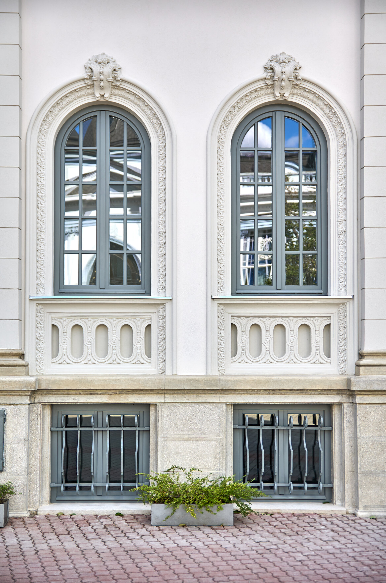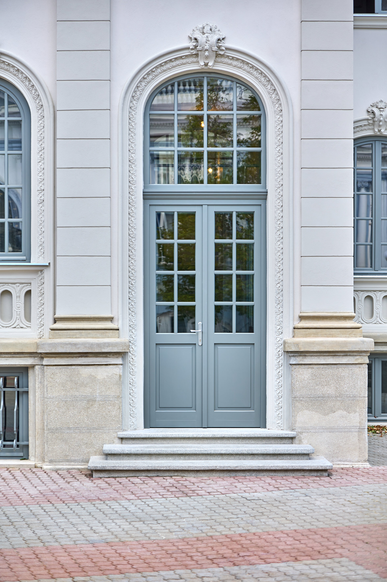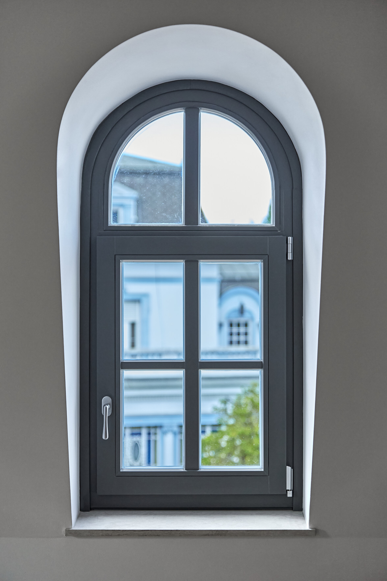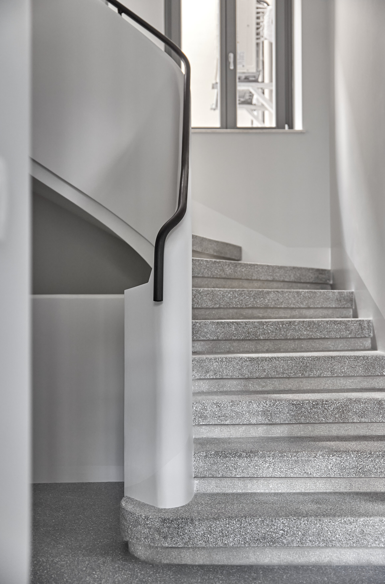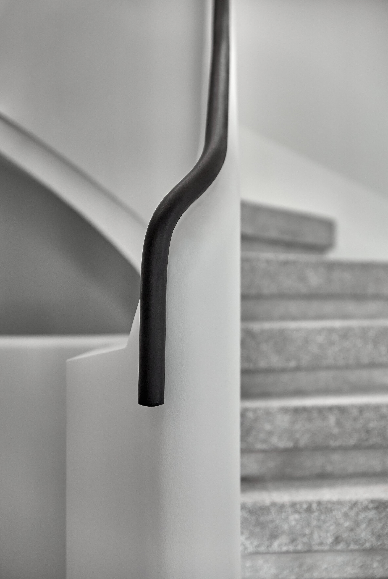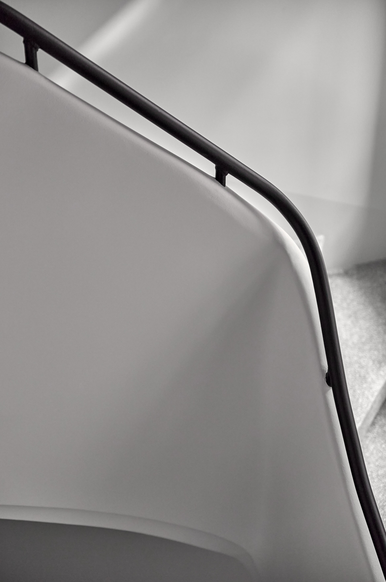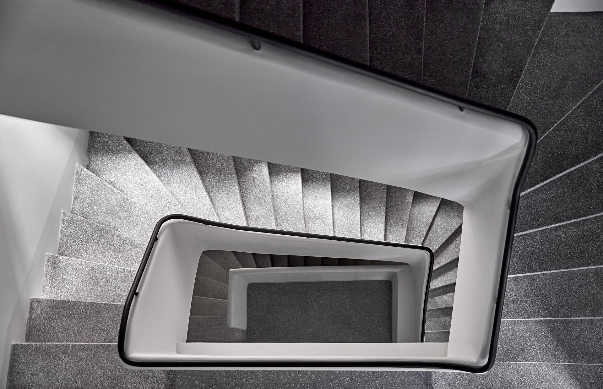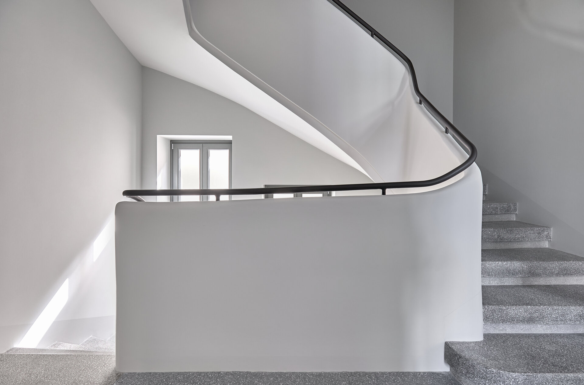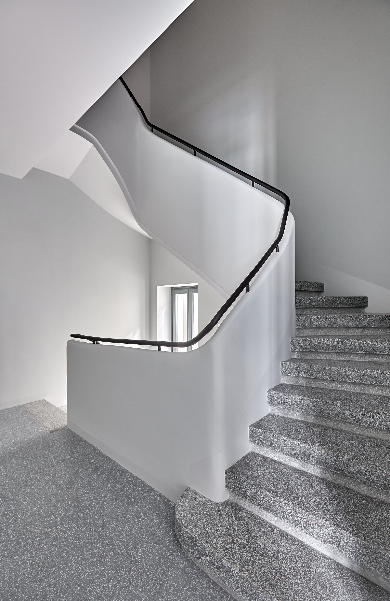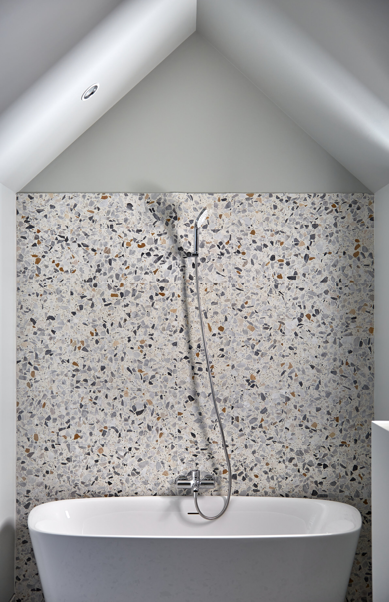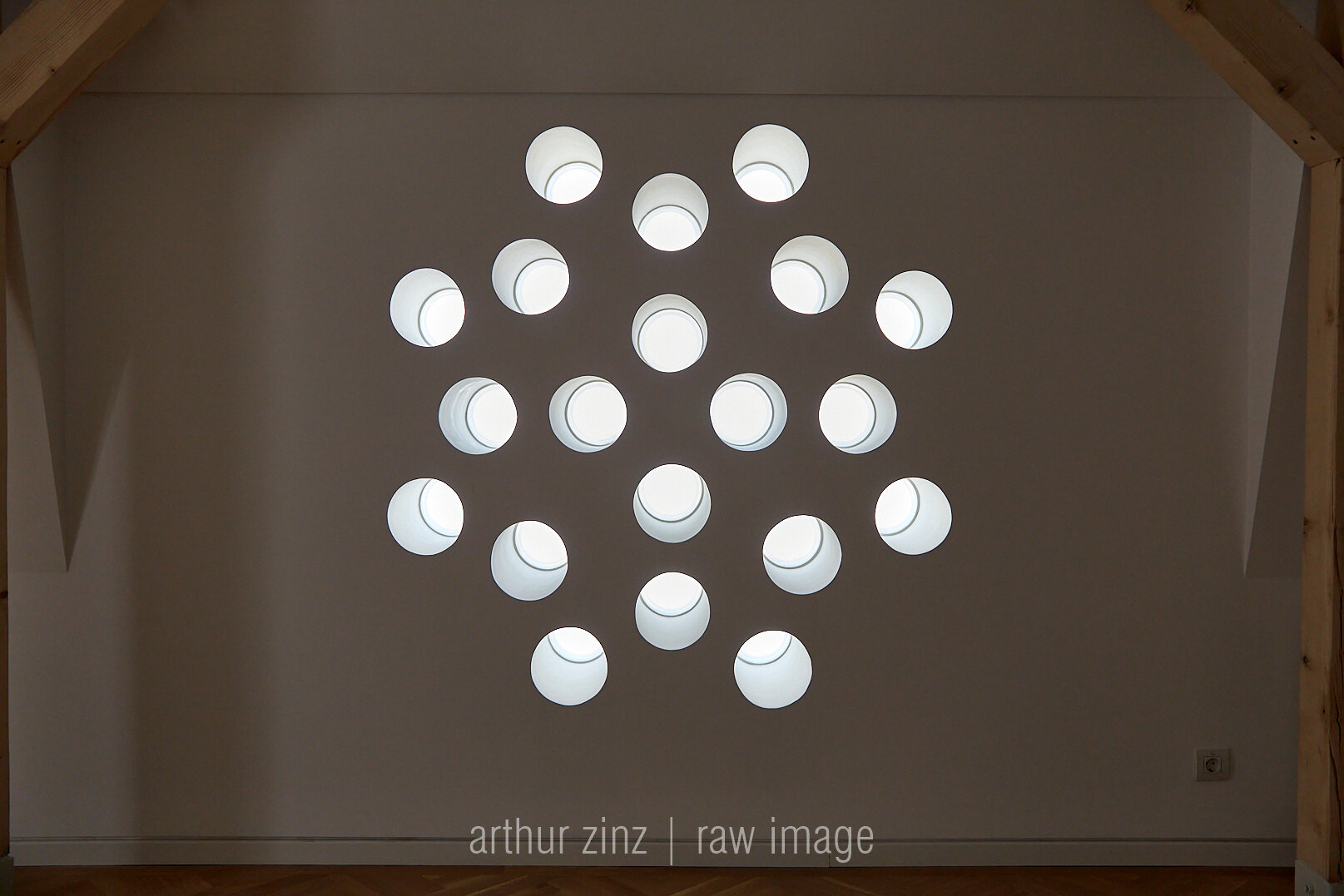
- Nomination for the “Built Architecture / Architecture and Heritage” section
Rehabilitation of the Slovak Embassy building
Authors’ Comment
The house was built around 1921 and represents the French academic eclecticism style, like most examples of civil architecture from Bucharest at the end of the 19th century.
The project consists in a rehabilitation and consolidation intervention aiming to preserve the architectural image. In this idea, some of the elements considered valuable both inside and outside were preserved.
New proposal keeps the building intact, while the plans are partially preserved, adapting to the new requirements.
On the ground floor and first floor there are offices, at the attic 2 apartments, a studio and a three-room apartment.
Service space such as storage area, laundry room and boiler room are located in the mezzanine.
In an attempt to preserve as much of the original character of the house, the construction techniques and the materials used were as traditional as possible.
- The Villa of Engineer Constantin Bușilă, Rabat Street no.1
- Rehabilitation and extension of an interwar building, Iancu de Hunedoara 8A, Bucharest
- Rehabilitation of the Slovak Embassy building
- Consolidation and extension on C. Coanda street
- Restoration of an Individual House in General Constantin Coandă St. No. 30
- /SAC @MALMAISON
- The restoration and the adaptive reuse of the former restaurant in Bucharest Botanical Garden
- The restoration of “Lăpușneanu” Tower in Suceava
- Home remodeling
- Rehabilitation weekend cottage
- Restoration of the “Flacăra” Cinema in Turnu Măgurele
- Mircea Vulcănescu 12
