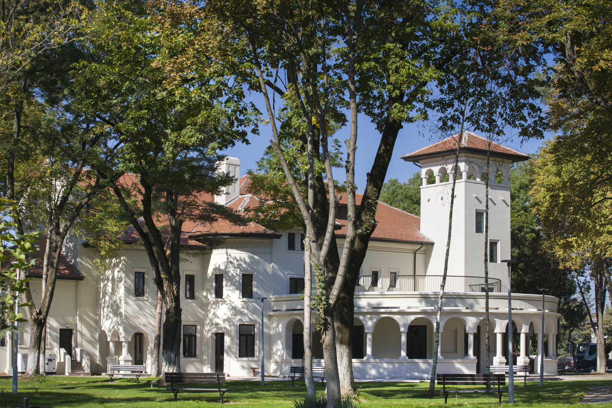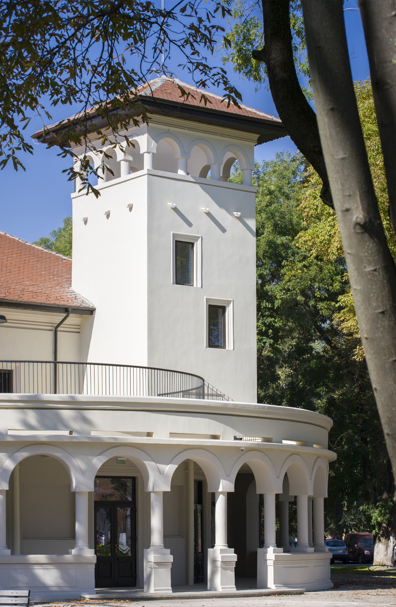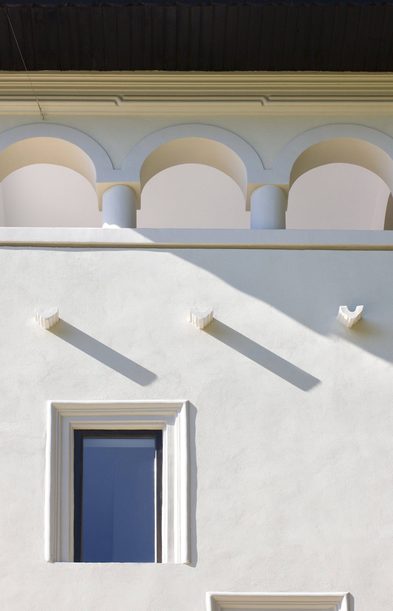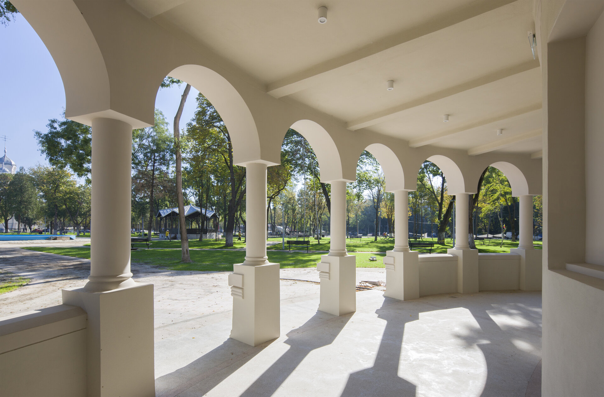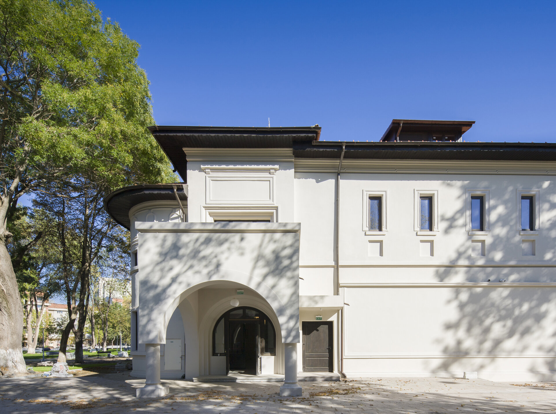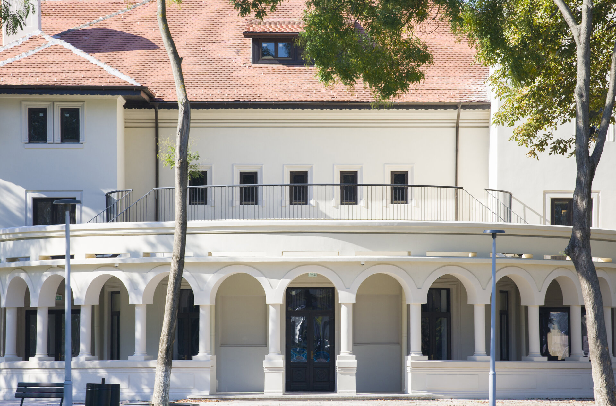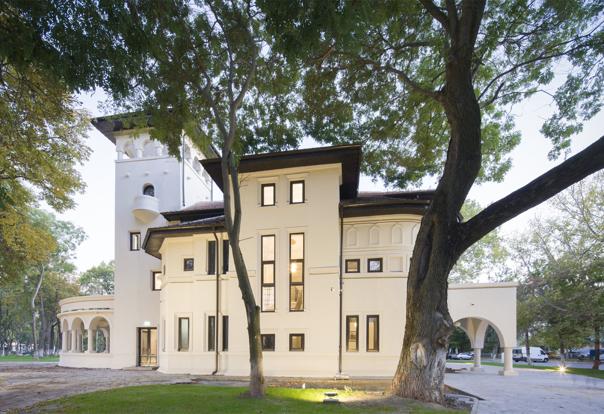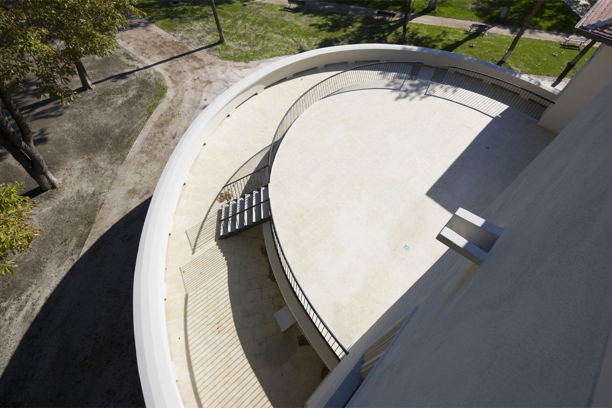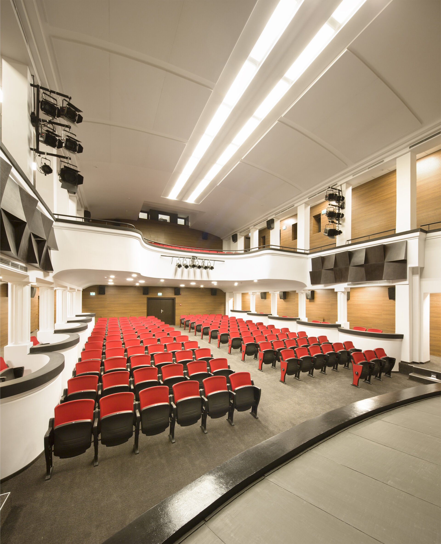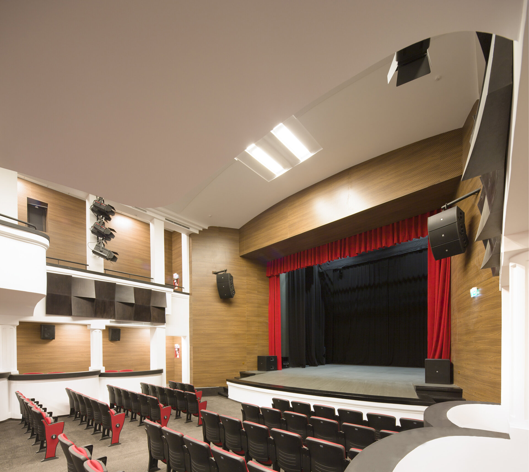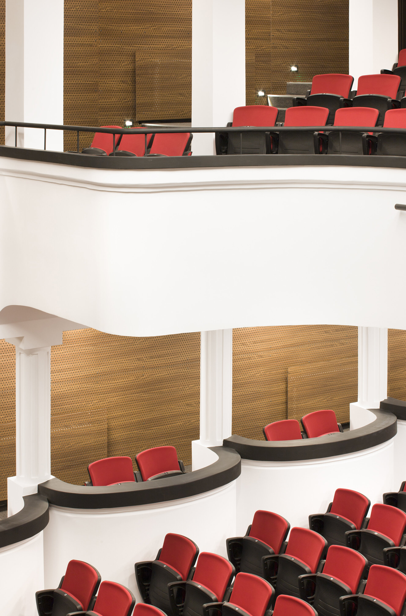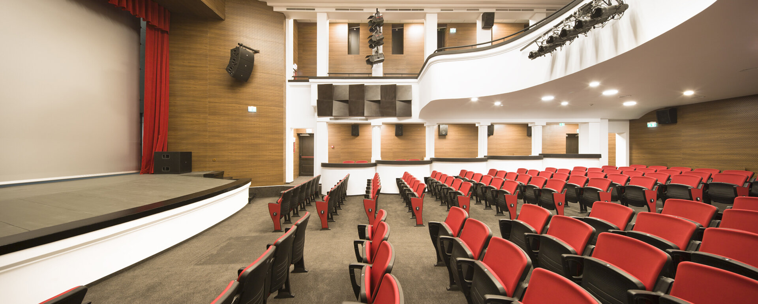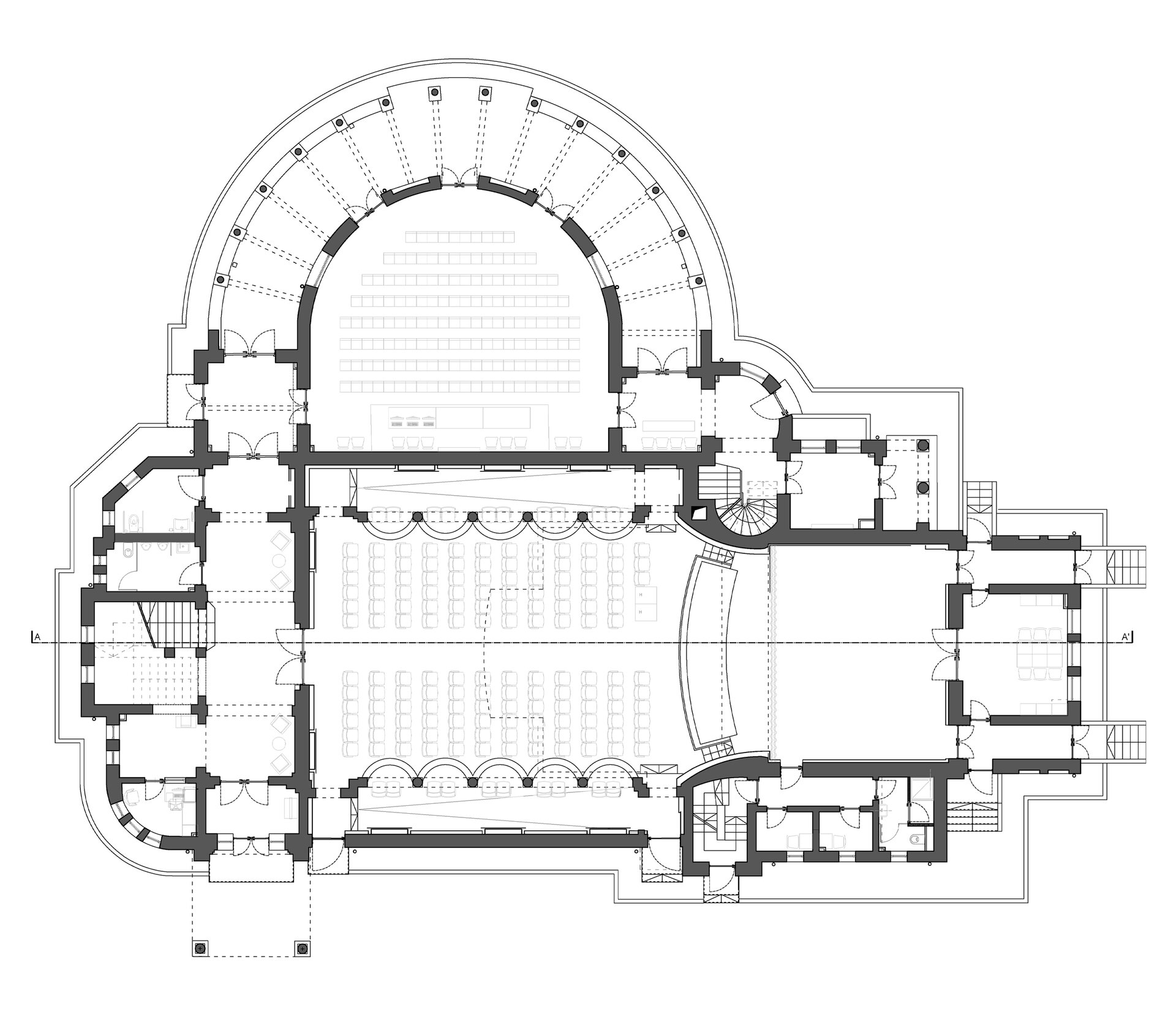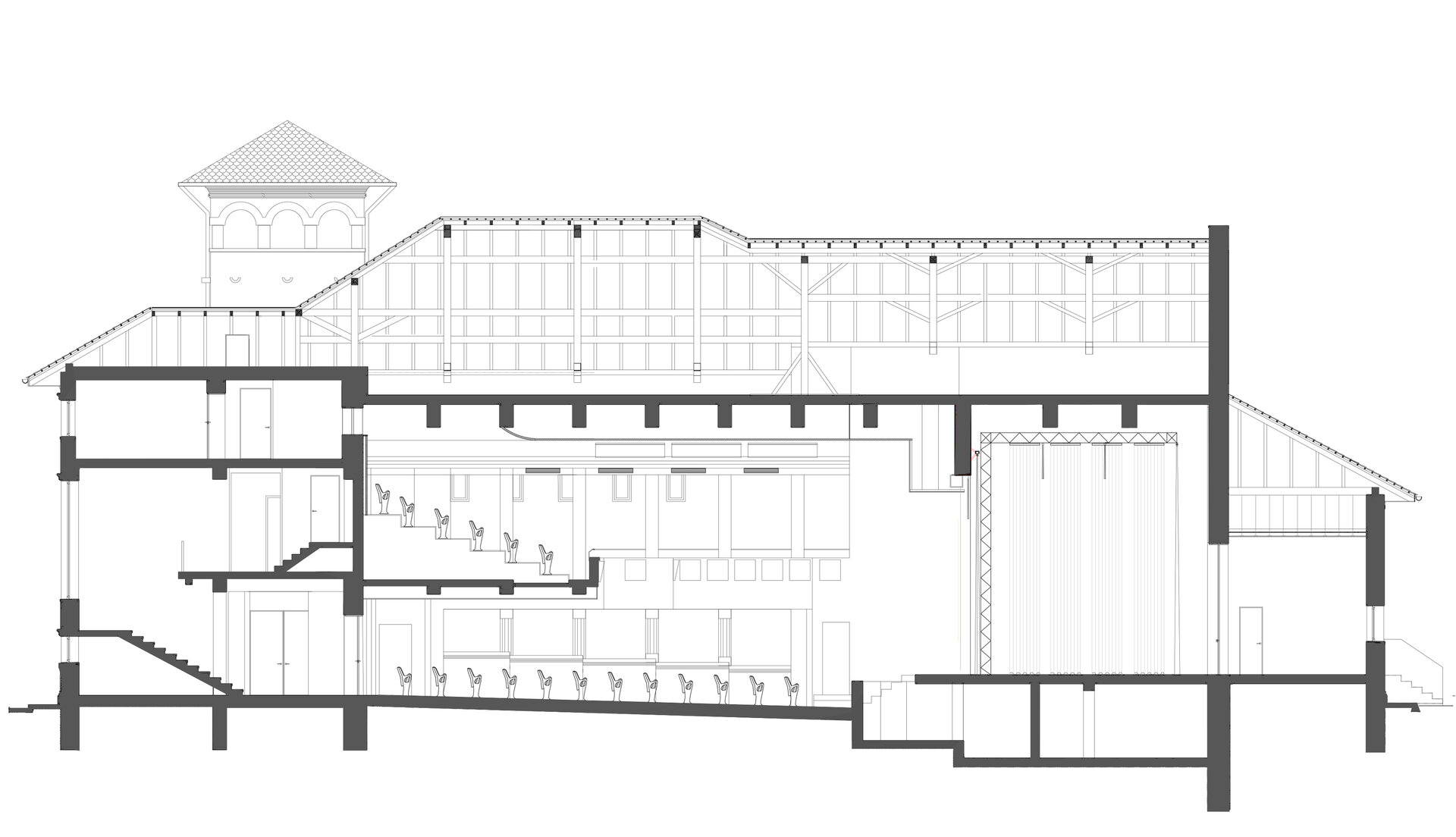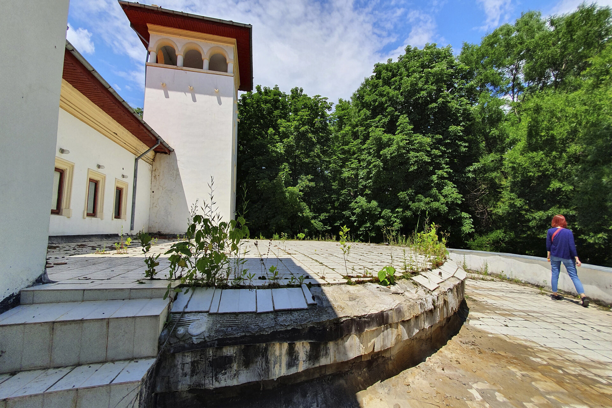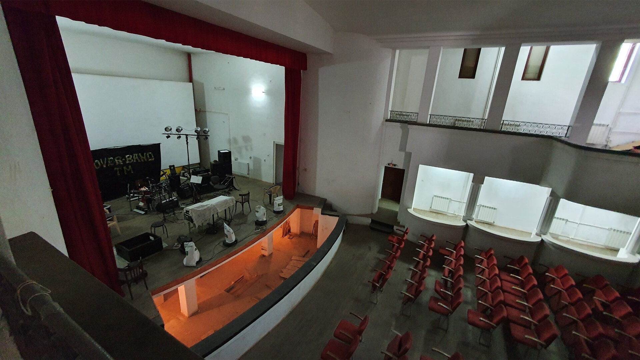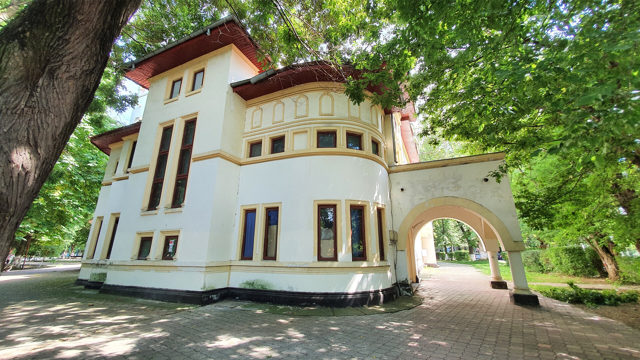
Restoration of the “Flacăra” Cinema in Turnu Măgurele
Authors’ Comment
"Flacăra" cinema is located in the south of the country, in the town of Turnu Măgurele, close to the confluence of Olt and the Danube rivers. The plan of the city is of French influence: from the large central square, in the shape of a trapezoid with circular arc bases, the main streets start radially. The object of the restoration project- built in the interwar period (1930), dominates the central garden, retaining over time its dual use as a theatre and a cinema. Its architecture is expressed in a modern picturesque style with vernacular elements and is a landmark on a city scale. This style, located on the border between the neo-romanian and the modernist current, tries to reconcile the ideas and the aesthetic program of the Modern Movement with the traditional elements, such as: the pavilion tower, the colonnade in the main facade, the decorations - belts with Romanian motifs and niches. The architect of the cinema in Turnu Măgurele remained unknown. At the time of the intervention, the building was not functional and showed extensive deterioration.
The intervention aimed, in addition to restoring the building's heritage status, to redevelop and refurbish the interior spaces, so that they respond to the function of a modern cinema/performance hall of the 21st century.
In the performance hall, the acoustics were designed according to rigorous calculations. The side walls and the one opposite to the stage were covered with perforated wood panels, which also add a touch of nobility to the time-forgotten space. The walls of the balconies were completed with Jocavi-type acoustic panels, which were integrated into the general design of the hall and the ceiling was finished with Basmel-type sound-absorbing treatments, which would not alter its slightly curved architecture. The lighting was designed to accommodate various scenarios that support and complement the space. On the 2nd floor, there is a room dedicated to the cinema function, which houses the projector and the equipment that controls both the sound in the hall and the lights on the stage.
For the theatre function, a modular metal structure was mounted on the stage (which anchors the specific lighting and scenography elements), as well as other components such as: the back curtain, the ceilings above the stage and the lateral panels, which give depth to the scene and mask the entrance of the actors.
In regard to the interiors, we tried to avoid ceramic tile finishes, that's why on the stairs and the main hallways the existing mosaics were restored. The wooden window frames were also restored, or rebuilt according to the original model, when this was not possible. Other important works were: the reinforcing of the roof and the insertion of a ventilation and air conditioning system in the existing attic.
The external interventions are discreet and try to harmonize the cinema building with the park. The terraces were finished with natural stone in the shade of sand, the railings were made of vertical bars and the facades were painted in shades of beige. Decorative belts and frames are marked by a different texture rather than a color.
- The Villa of Engineer Constantin Bușilă, Rabat Street no.1
- Rehabilitation and extension of an interwar building, Iancu de Hunedoara 8A, Bucharest
- Rehabilitation of the Slovak Embassy building
- Consolidation and extension on C. Coanda street
- Restoration of an Individual House in General Constantin Coandă St. No. 30
- /SAC @MALMAISON
- The restoration and the adaptive reuse of the former restaurant in Bucharest Botanical Garden
- The restoration of “Lăpușneanu” Tower in Suceava
- Home remodeling
- Rehabilitation weekend cottage
- Restoration of the “Flacăra” Cinema in Turnu Măgurele
- Mircea Vulcănescu 12
