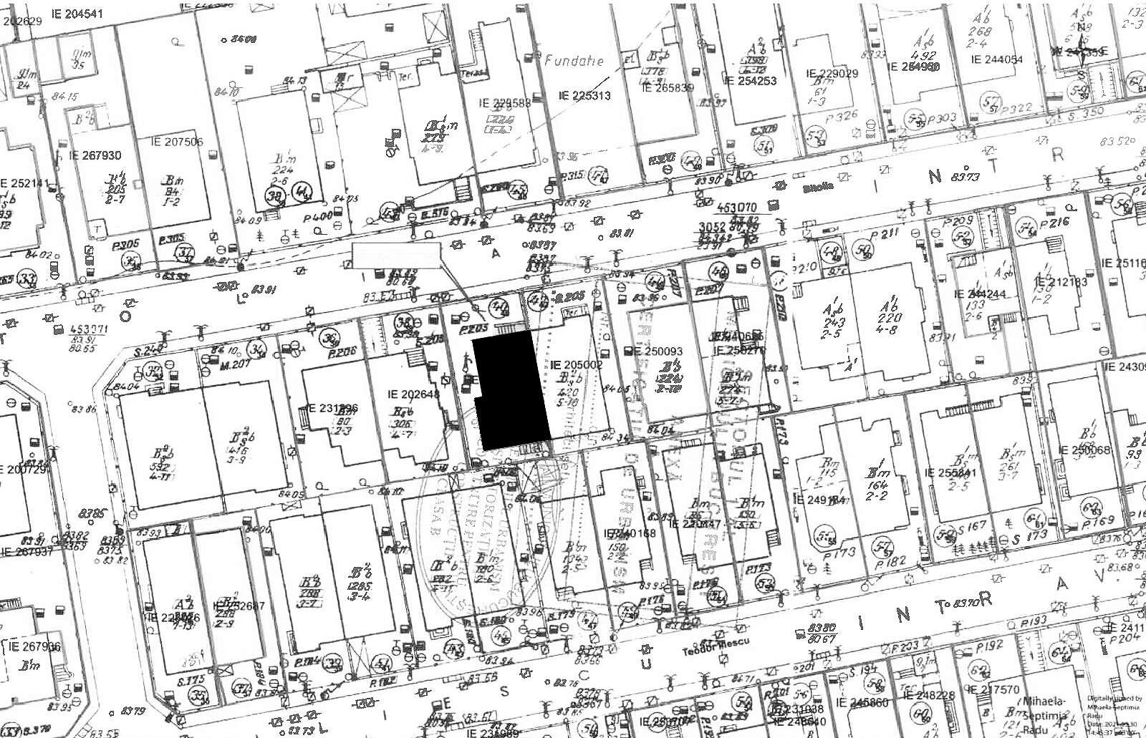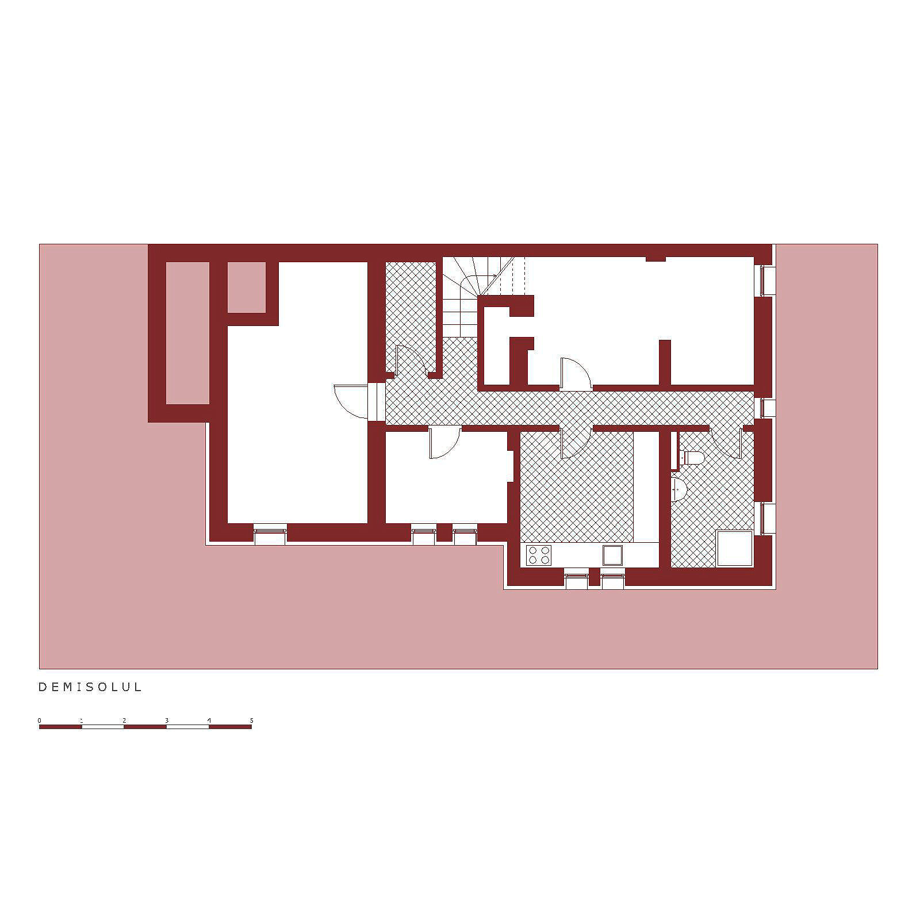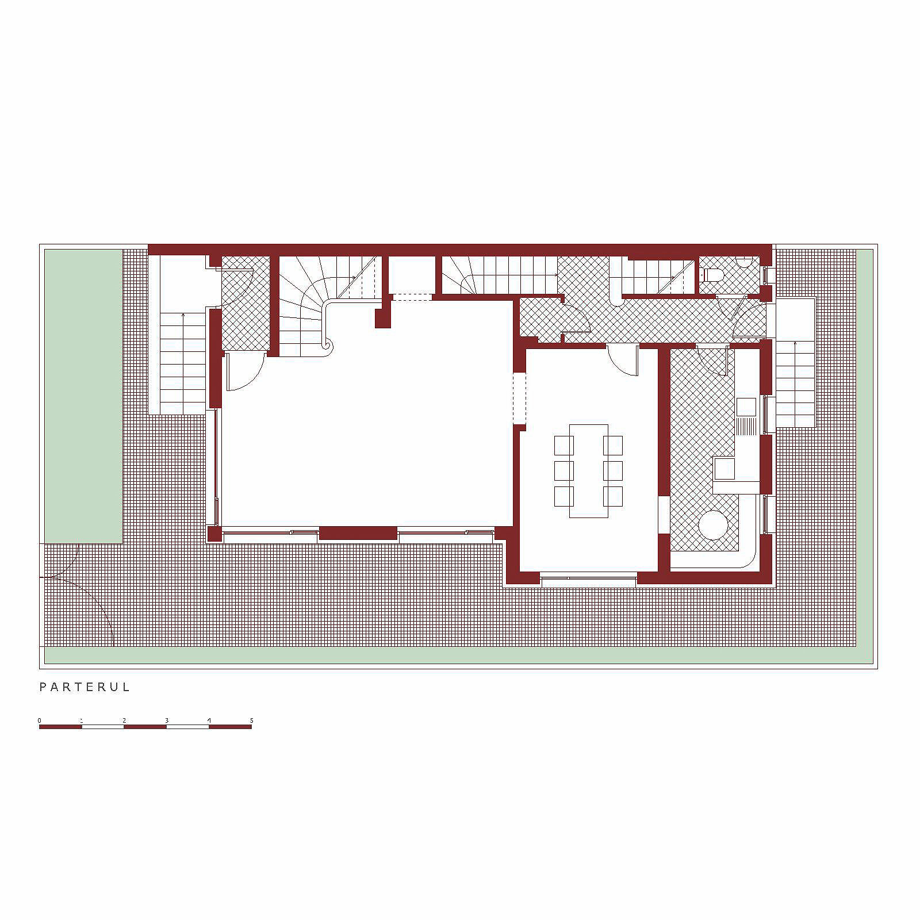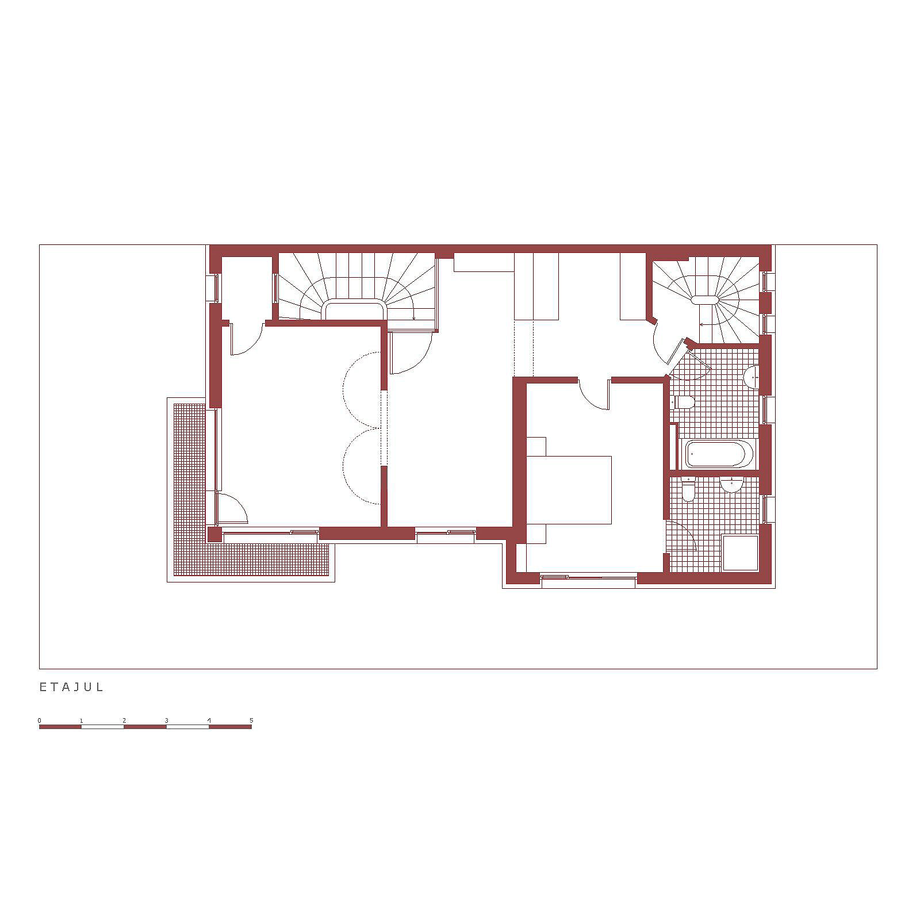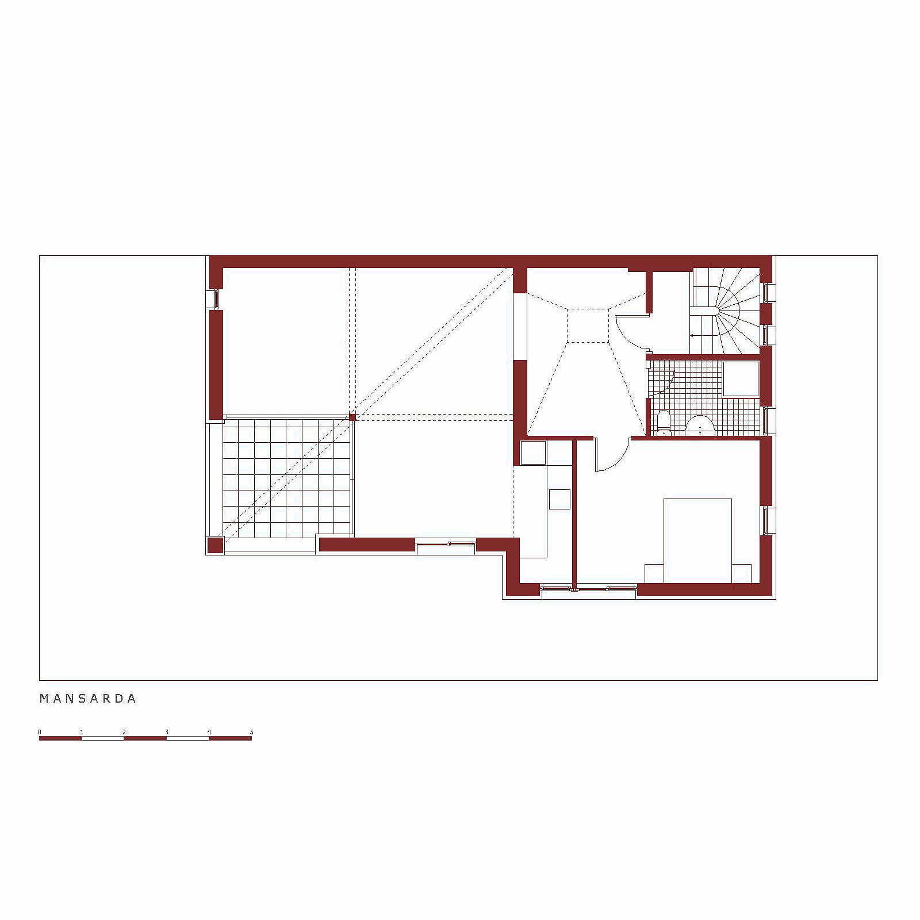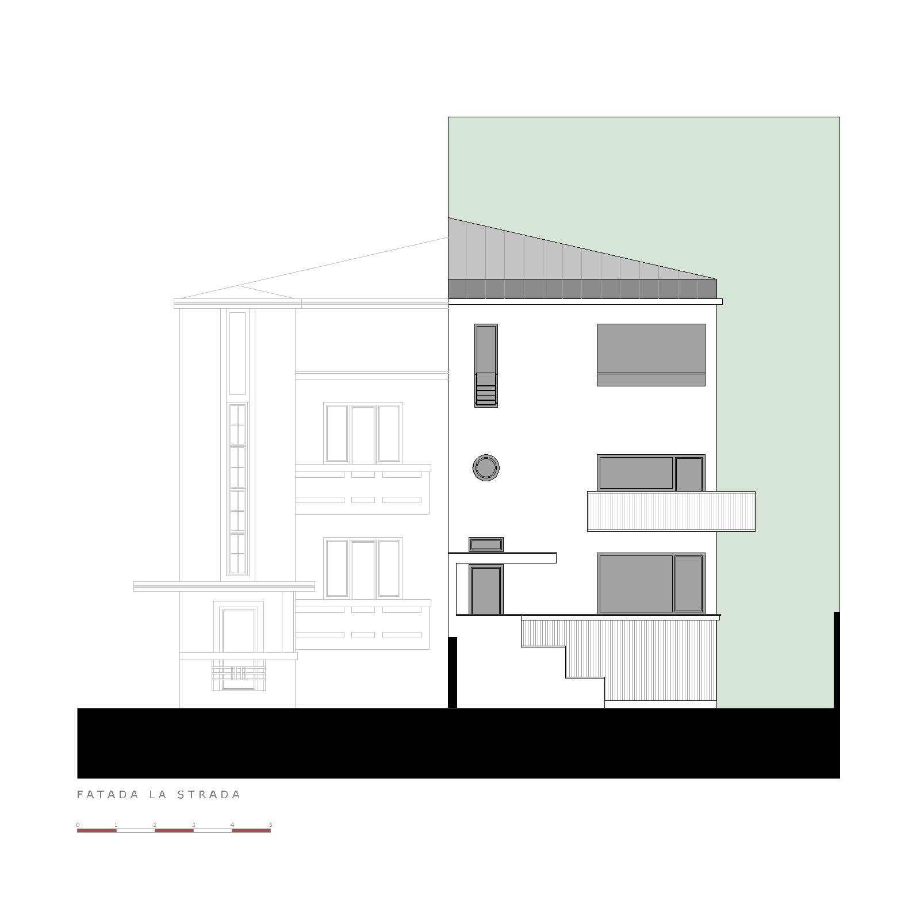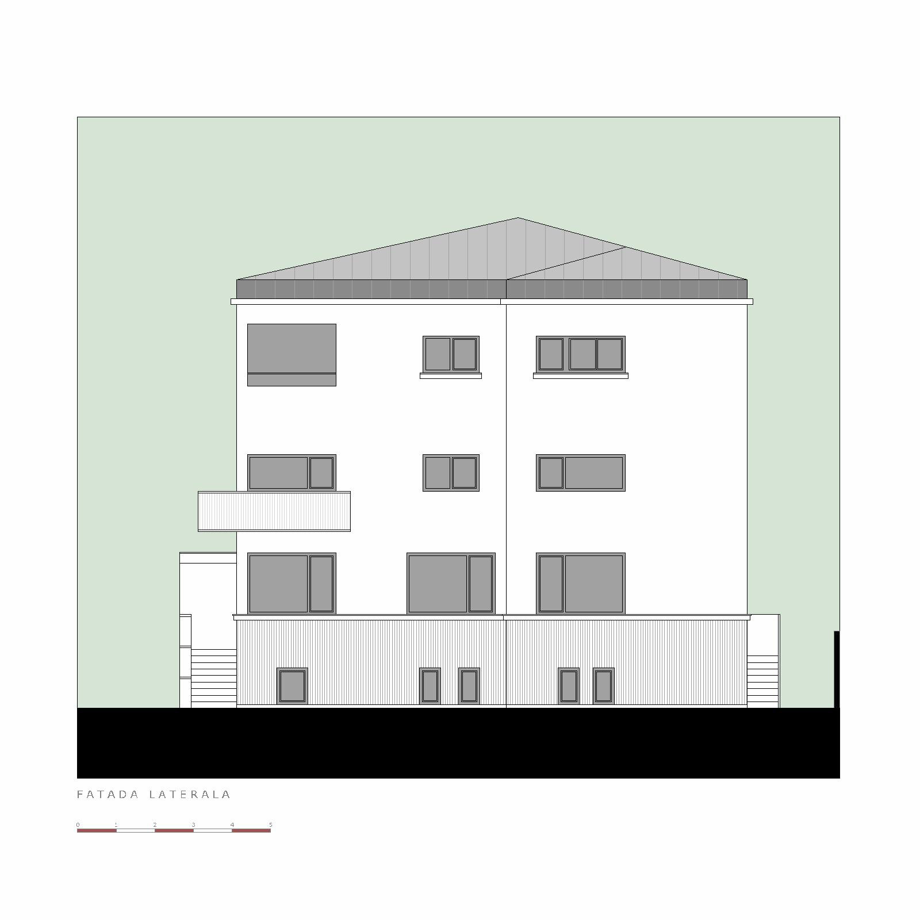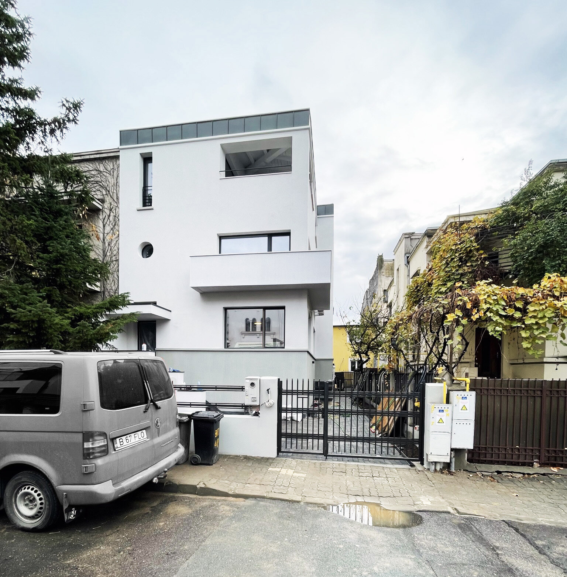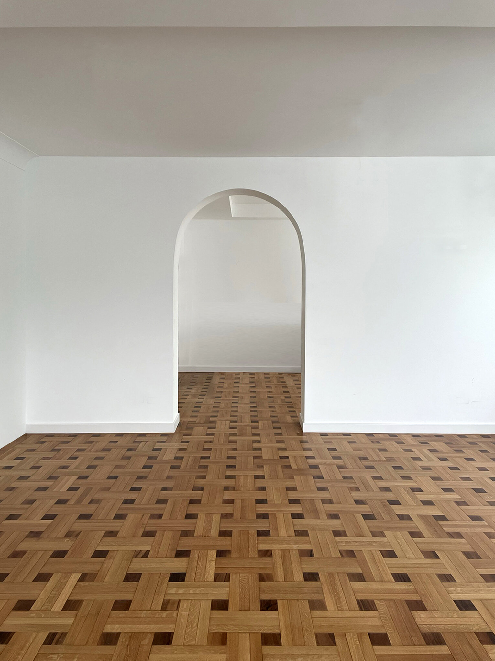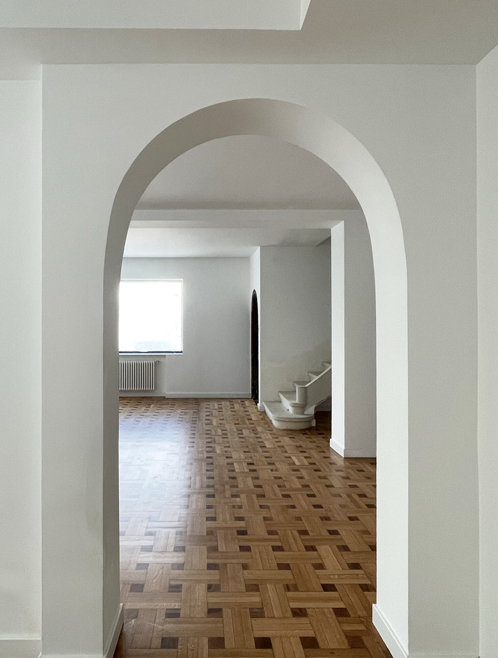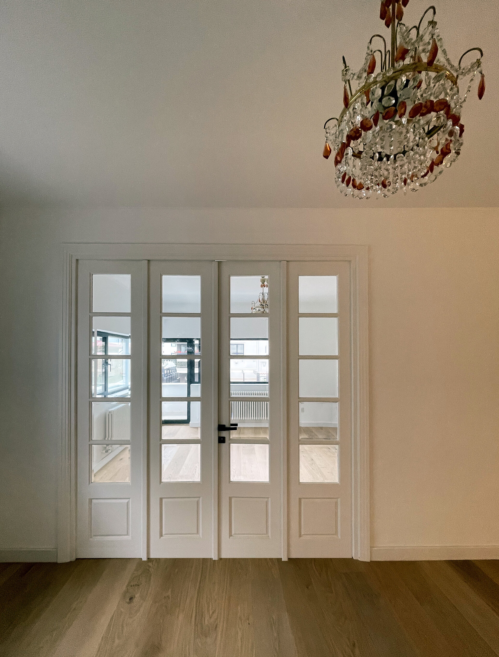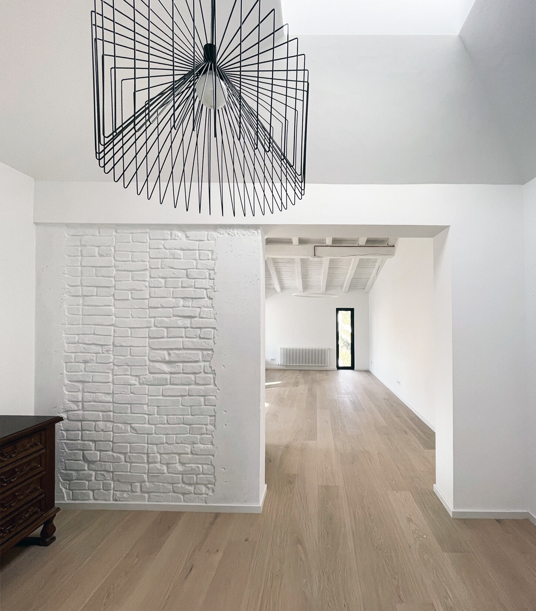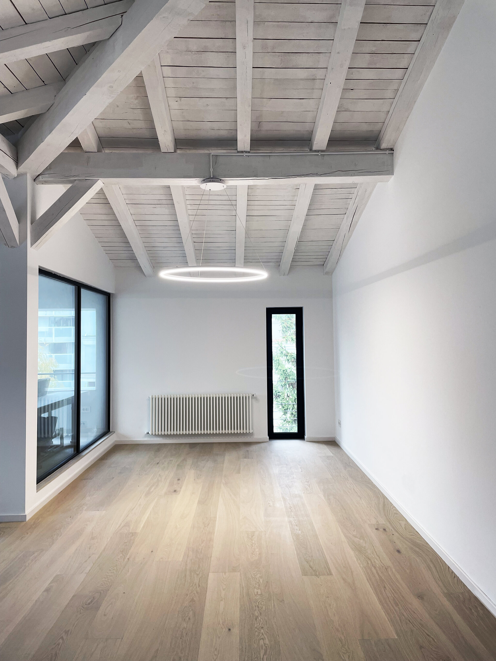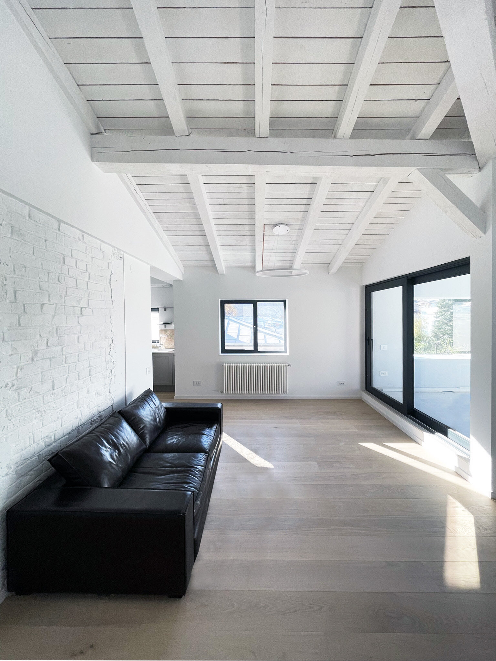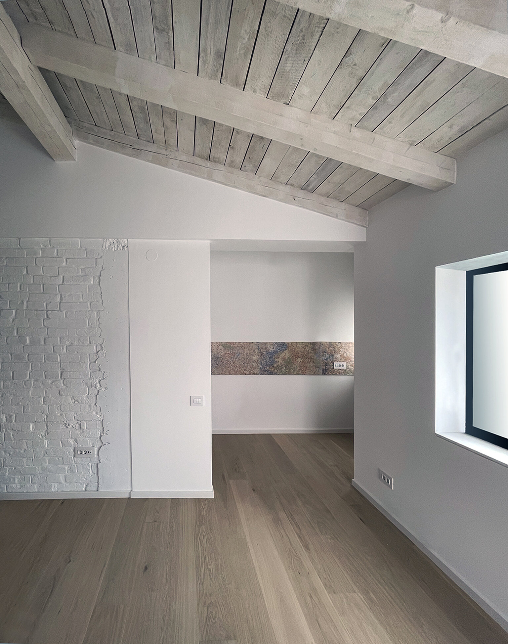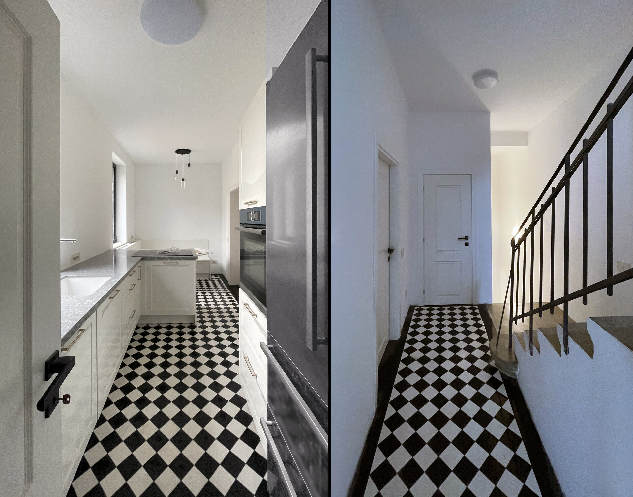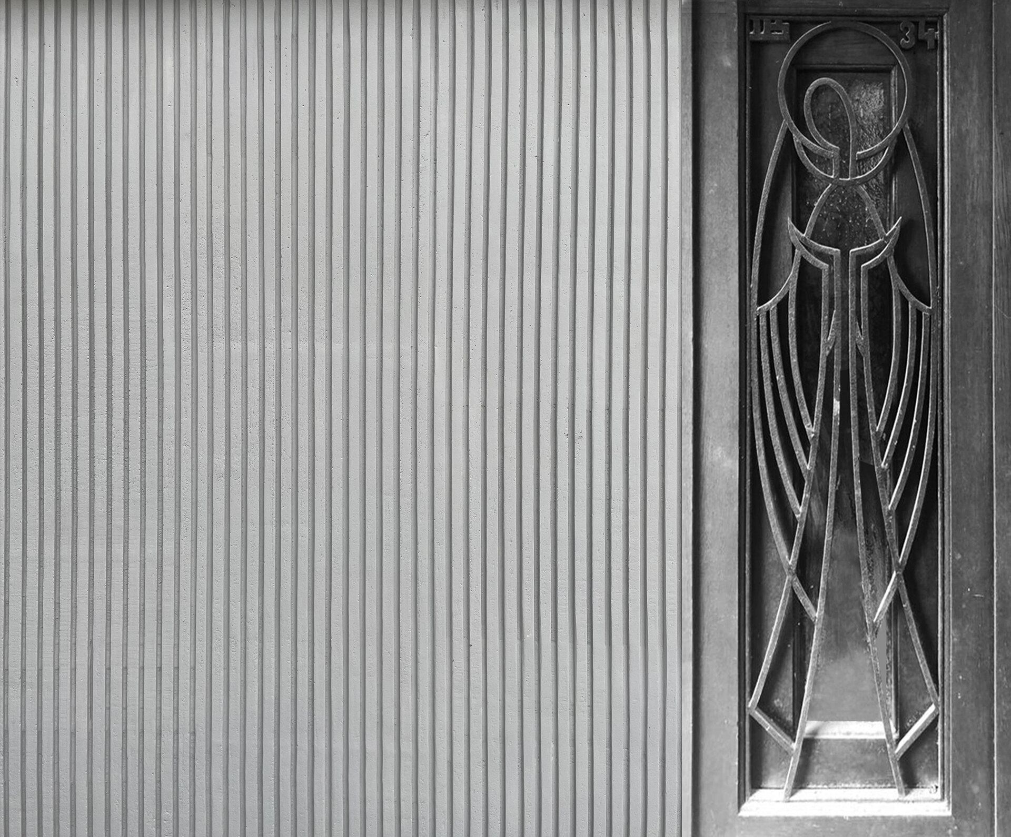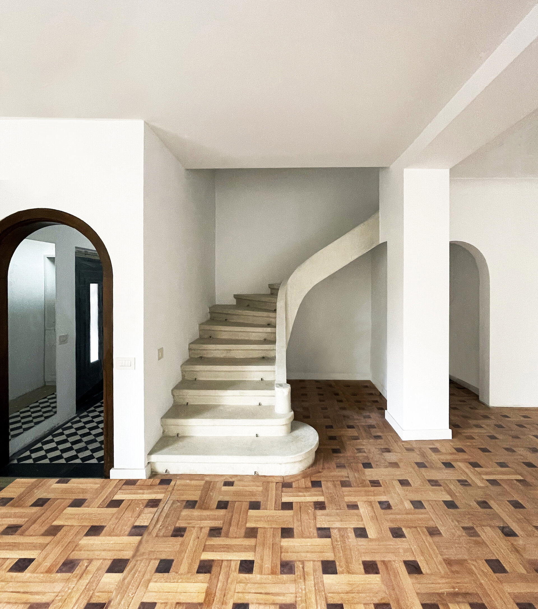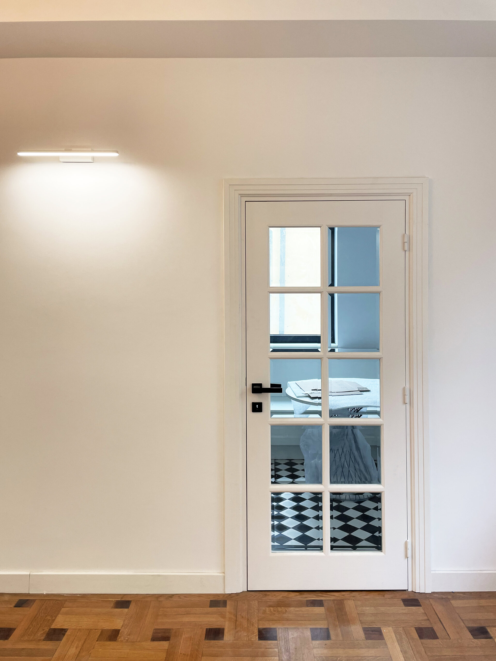
Home remodeling
Authors’ Comment
Located in a quiet area of Bucharest, a house built in 1934 wanted to bring it up to date without losing its memory.
The intervention involved identifying and preserving some valuable elements of the construction made in a style that aspired to modernism in that era. A few doors, the parquet on the ground floor, the mosaic stairs, the wrought iron railings, and some decorations managed to be preserved and integrated into the new architecture.
The load-bearing walls, the stairs, and the significant partitioning were kept, although consolidations were made and almost all the finishes and installations were changed.
The house was partially raised both to gain an unoccupied attic space and to align with the cornice of the adjacent building. The newly obtained space was treated as an old attic by keeping visible the wooden elements and an existing brick wall. The rest of the house received a discreet arrangement, between eclectic, art deco, and modernism, with the intention of preserving the atmosphere of the period, even if new materials were used.
- The Villa of Engineer Constantin Bușilă, Rabat Street no.1
- Rehabilitation and extension of an interwar building, Iancu de Hunedoara 8A, Bucharest
- Rehabilitation of the Slovak Embassy building
- Consolidation and extension on C. Coanda street
- Restoration of an Individual House in General Constantin Coandă St. No. 30
- /SAC @MALMAISON
- The restoration and the adaptive reuse of the former restaurant in Bucharest Botanical Garden
- The restoration of “Lăpușneanu” Tower in Suceava
- Home remodeling
- Rehabilitation weekend cottage
- Restoration of the “Flacăra” Cinema in Turnu Măgurele
- Mircea Vulcănescu 12
