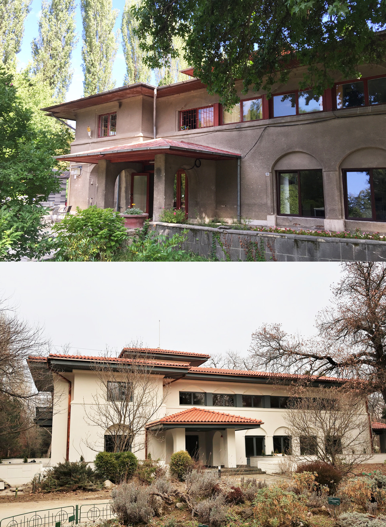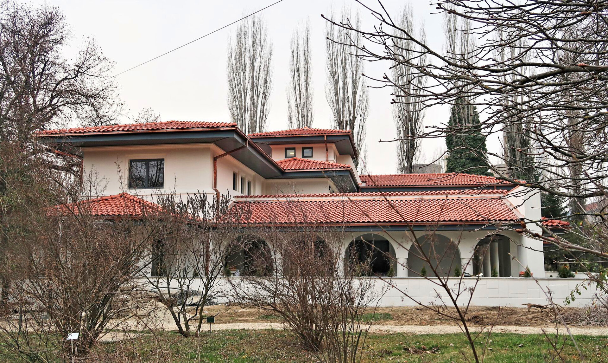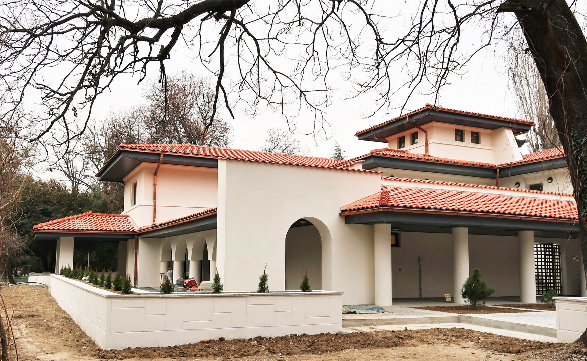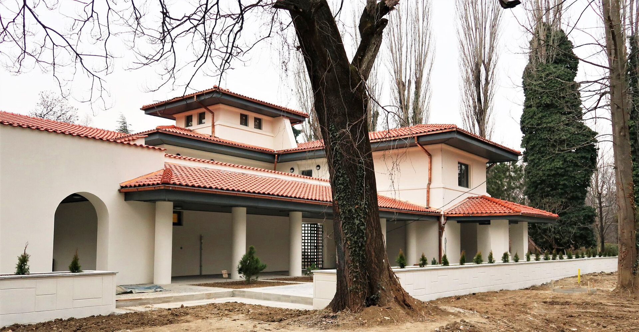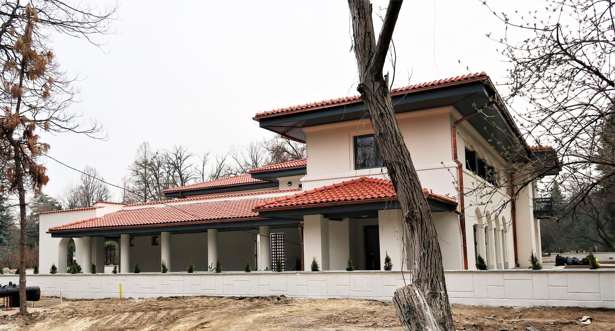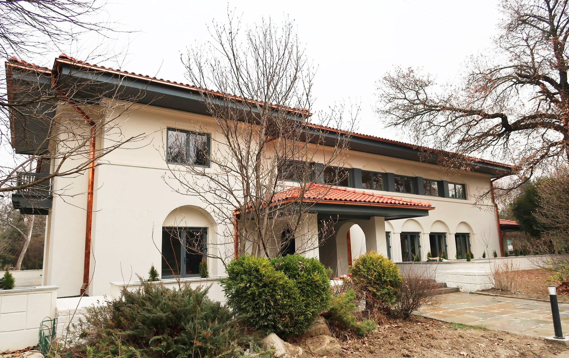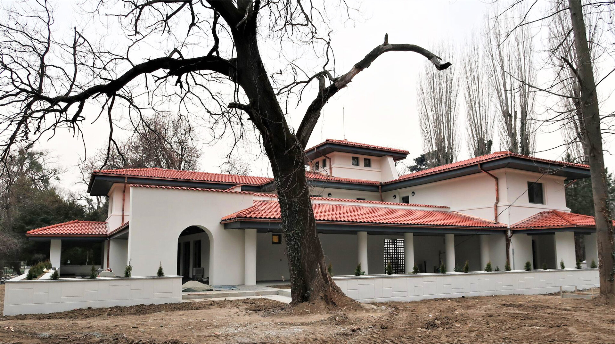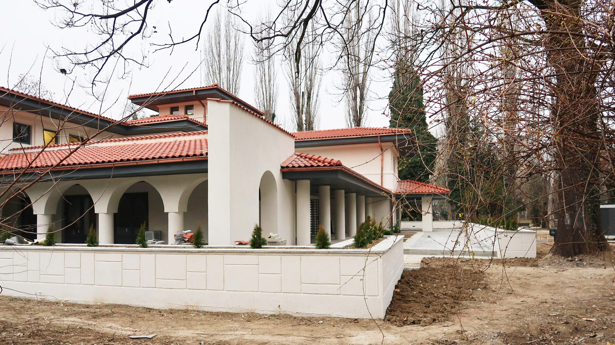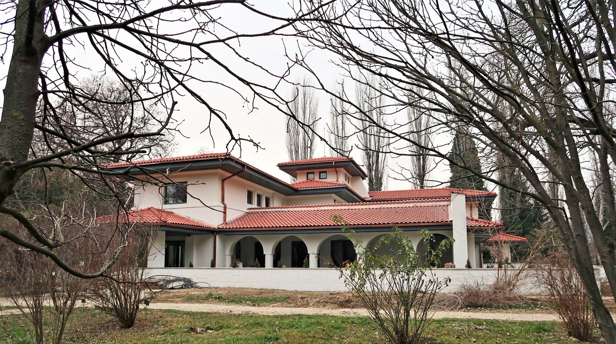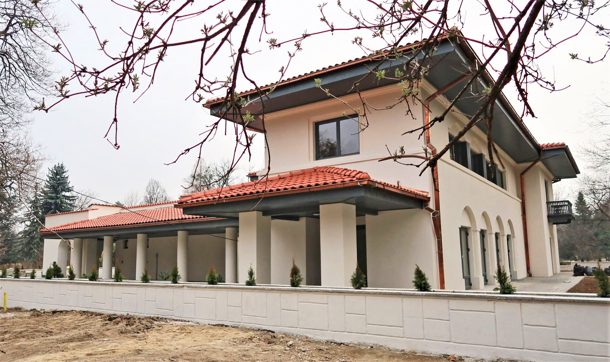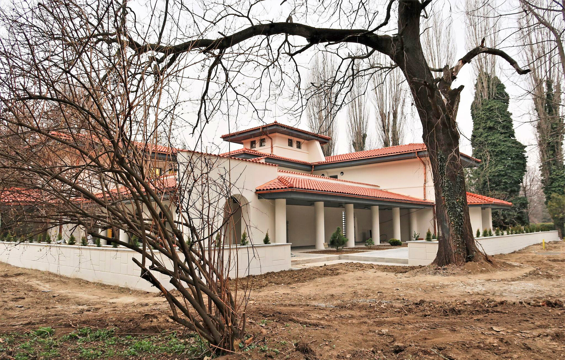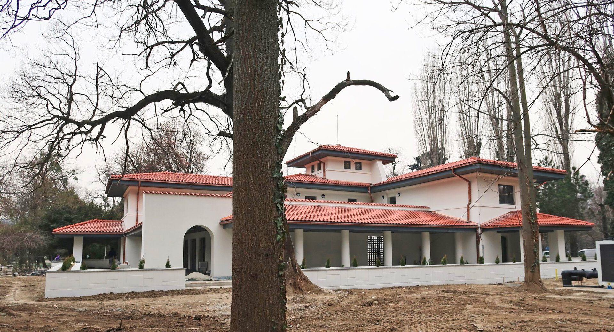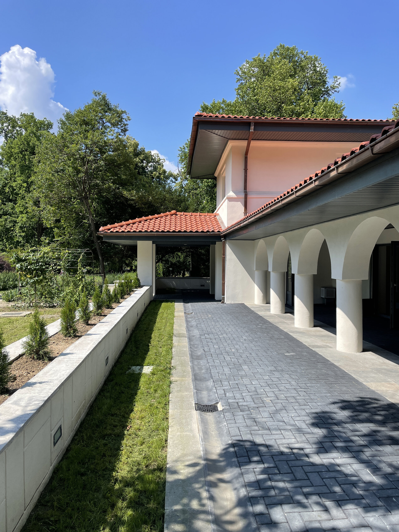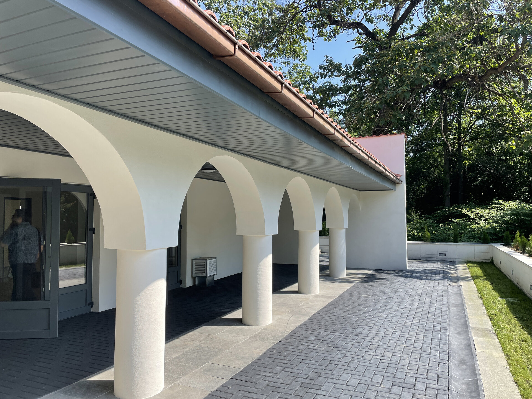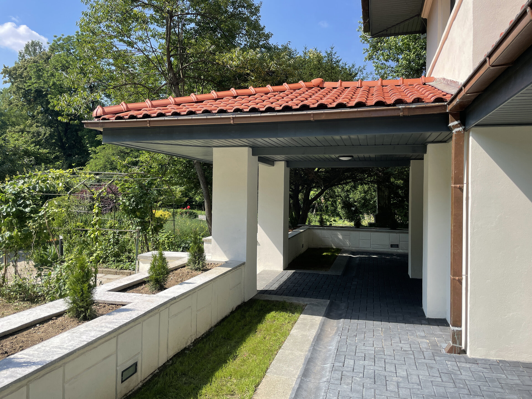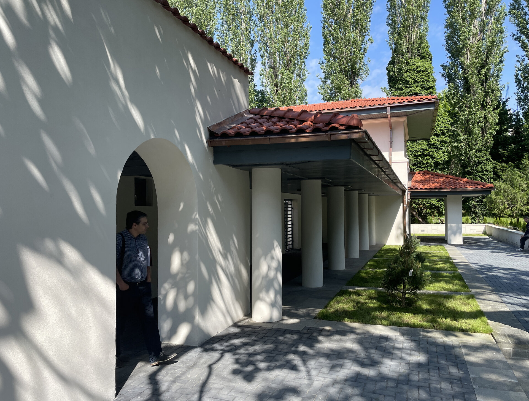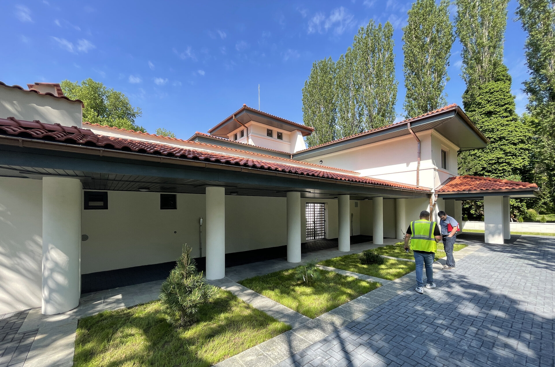
The restoration and the adaptive reuse of the former restaurant in Bucharest Botanical Garden
Authors’ Comment
The project that was financed by the European Commission through the 2014-2020 Regional Operational Program consisted in the restoration, adaptive reuse and the enhancement of heritage value of a listed building dating from 1936, the work of the great Romanian architect Octav Doicescu.
Initially designed modernist style, the building stood out in historical photographs for its Mediterranean-influenced architecture with white facades, dark wood joinery, ceramic roof tiles and porticoes open to the garden on the ground floor. The inner courtyard was used as a service area for the kitchen, and the partial basement housed the warehouses.
After the bombings of 1944, part of the Faculty of Biology moved into the building, the former restaurant being modified to meet the requirements of the users at that time. After 1961, when the new Botanical Institute was built, the building became administrative, hence the current name "Administrative Pavilion", housing, in addition to offices and laboratories, the herbarium collection and, for a time, the Botanical Museum. In recent years, as a result of the increase in the number of students of the Faculty of Biology, the building hosts a series of educational activities (courses, seminars, etc.) ".
Over time, the building was massively modified compared to the original design: the roof was made of metal instead of ceramic tiles, the exterior facades were covered with a gray cement based rendering. The covered terraces on the east side were enclosed and turned into annex spaces, and a toilet block was added to the inner courtyard. Part of the joinery has recently been replaced with white PVC, new partitions have been added, especially on the north side, with the aim of fitting out sheds and changing rooms, door and windows have been closed.
The construction works started in 2020 and the reception took place in June 2022. The main challenge of the project was to return the building as close as possible to its original architecture, according to the conception of the Romanian architect Octav Doicescu, by removing and cleaning all the parasitic additions. The restoration was very difficult as, returning the building to its initial function, that of a restaurant, was no longer possible, complementary interventions being necessary in order to reuse and adapt the monument and the interior spaces to the new function of teaching spaces for the Faculty of Biology
The intervention concept involved the following works: the restoration of the roof structure and volume with the preservation of the current volumetry and the replacement of the metal roof with ceramic tiles, the removal of all parasitic and inappropriate elements; interior modifications with the aim of improving operational safety, fire safety and user comfort, the restoration of the facades as close as possible to the original architecture, including the return to the wooden frame windows, the restoration of the original finishes: carpentry, plasters, floors, the replacement of old and non-functional installations with modern installations, with the aim of increasing the degree of comfort in spaces with specific educational functions and the introduction of modern installation systems, namely ventilation, fire detection and extinguishing, anti-burglary, video recording, the introduction of active digital seismic monitoring systems.
- The Villa of Engineer Constantin Bușilă, Rabat Street no.1
- Rehabilitation and extension of an interwar building, Iancu de Hunedoara 8A, Bucharest
- Rehabilitation of the Slovak Embassy building
- Consolidation and extension on C. Coanda street
- Restoration of an Individual House in General Constantin Coandă St. No. 30
- /SAC @MALMAISON
- The restoration and the adaptive reuse of the former restaurant in Bucharest Botanical Garden
- The restoration of “Lăpușneanu” Tower in Suceava
- Home remodeling
- Rehabilitation weekend cottage
- Restoration of the “Flacăra” Cinema in Turnu Măgurele
- Mircea Vulcănescu 12
