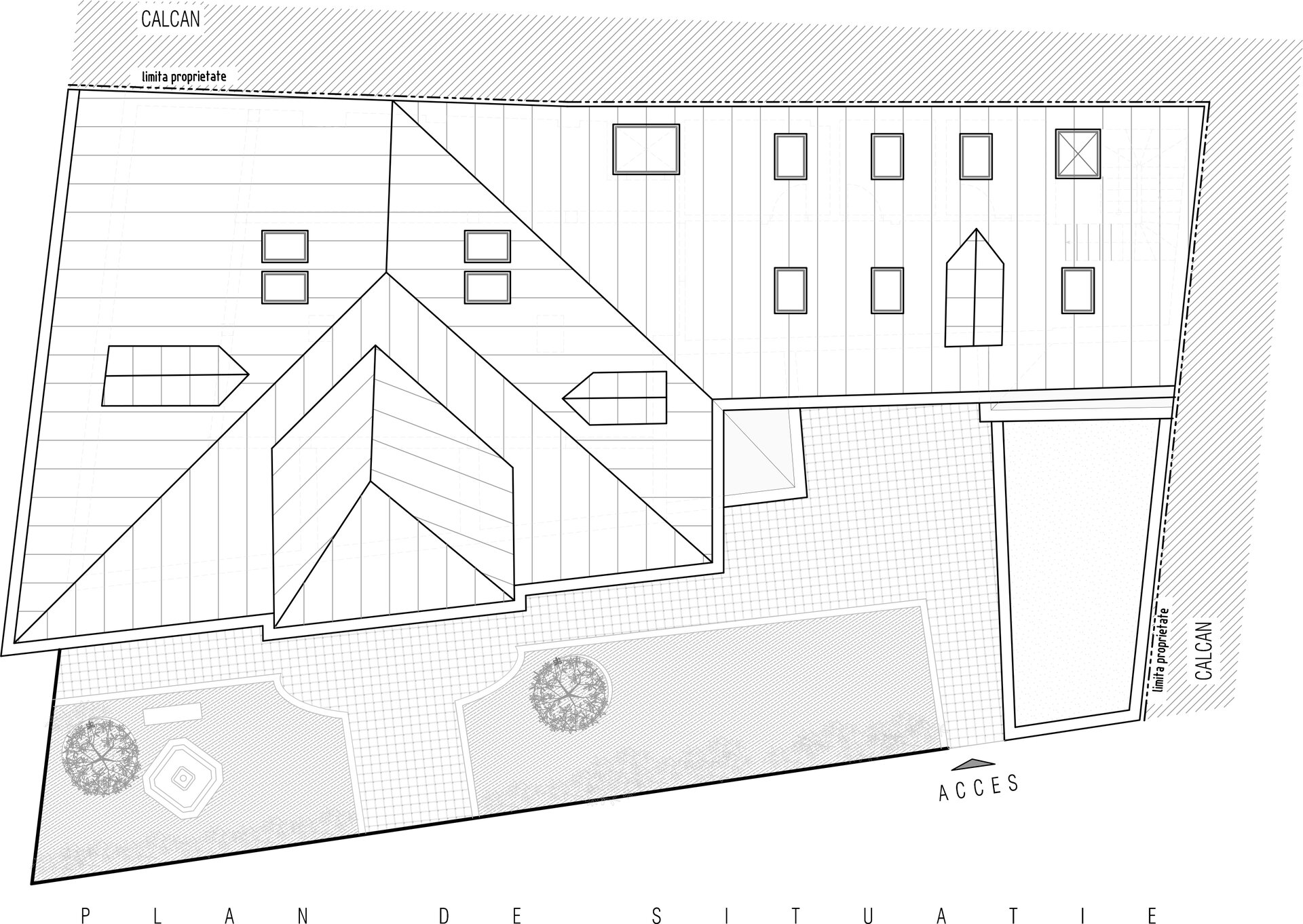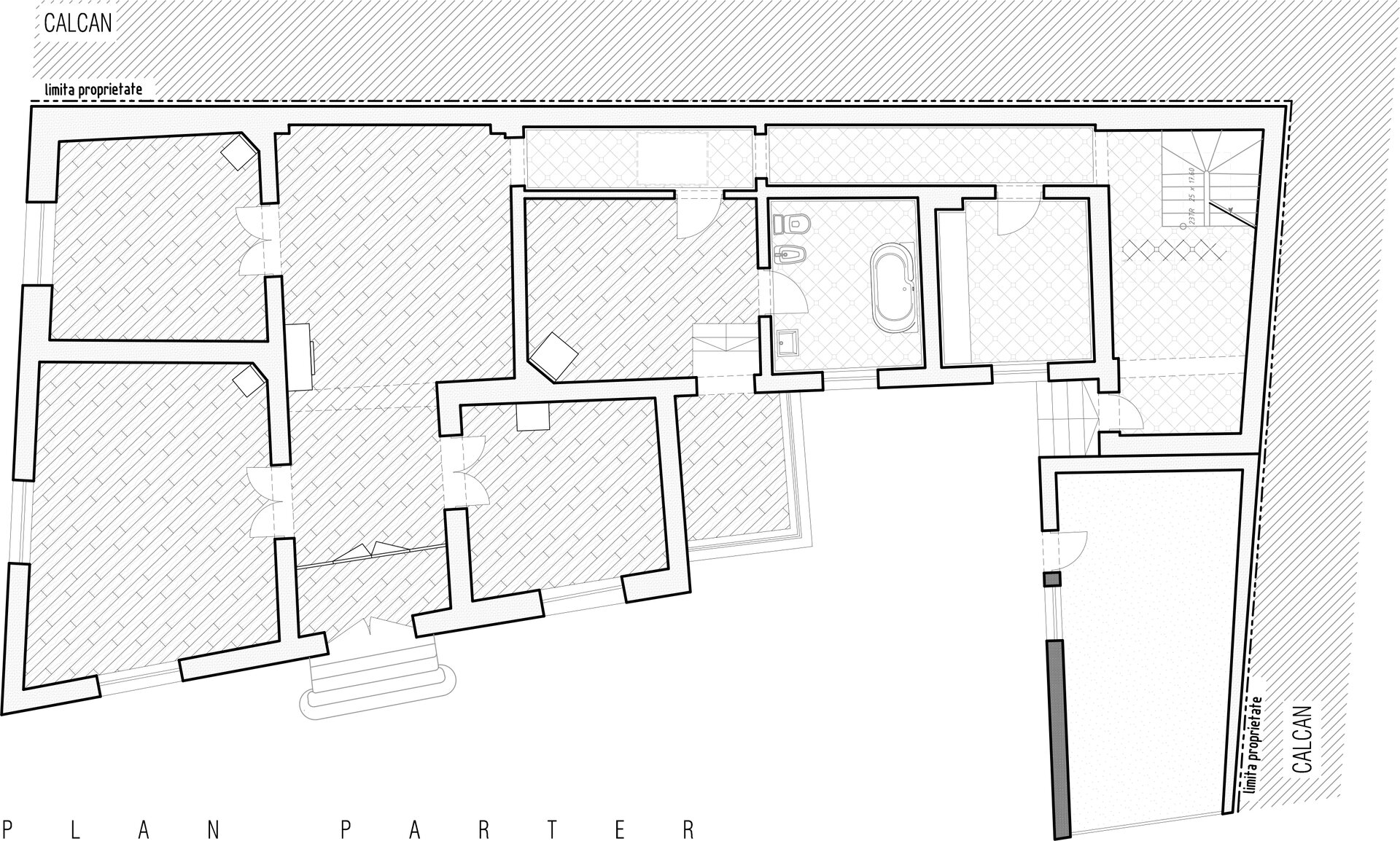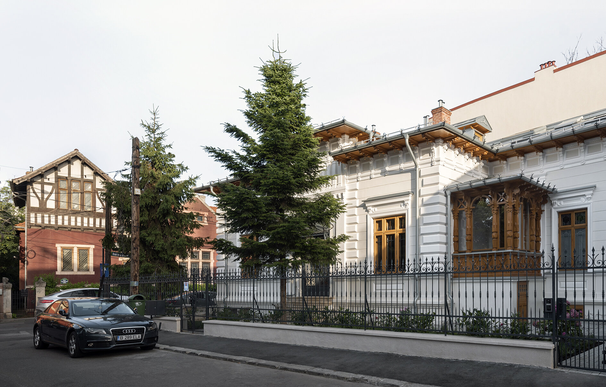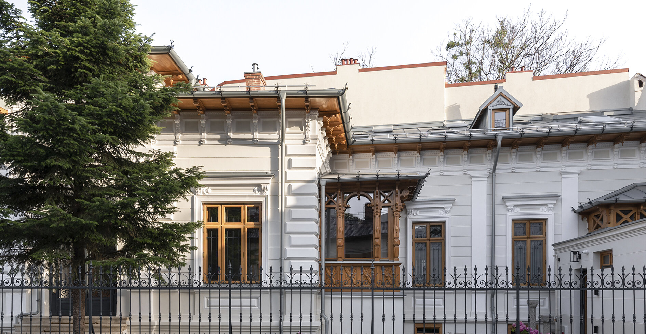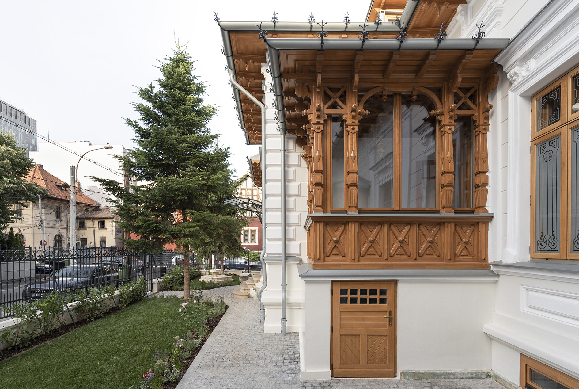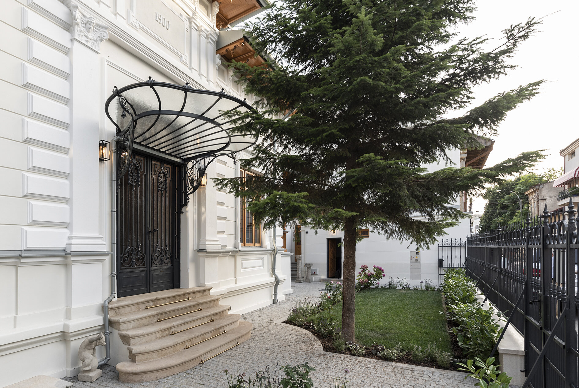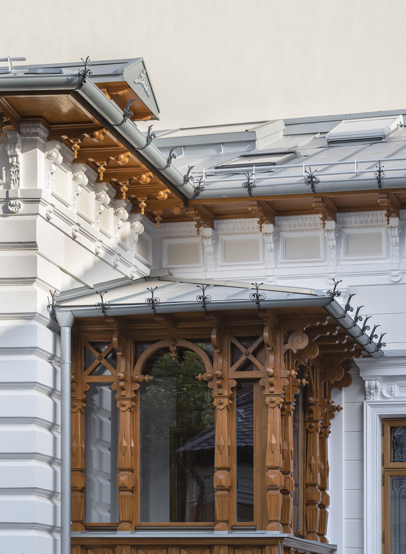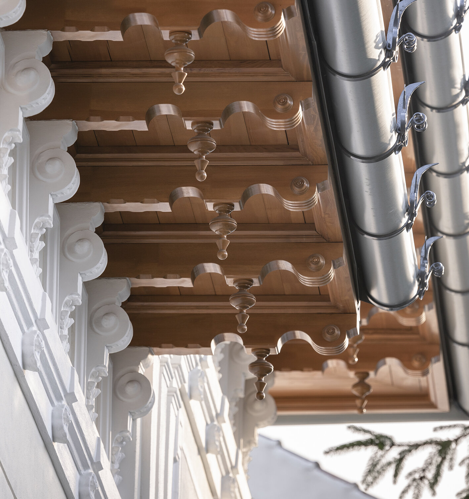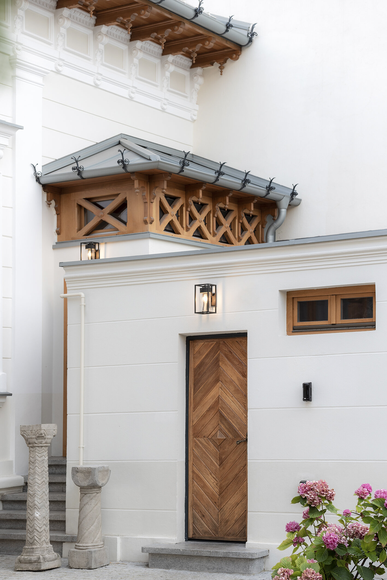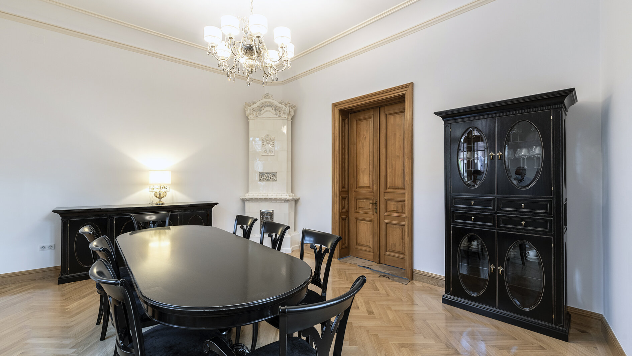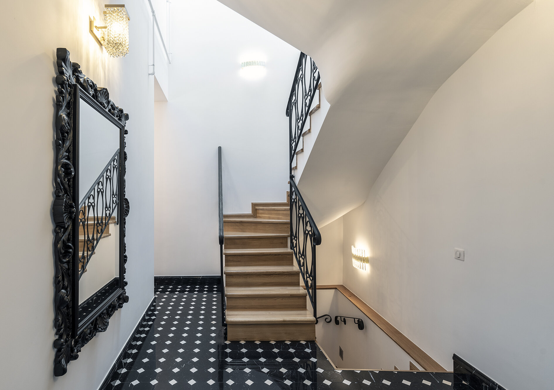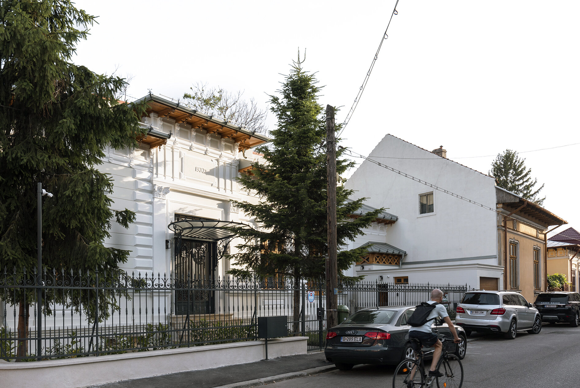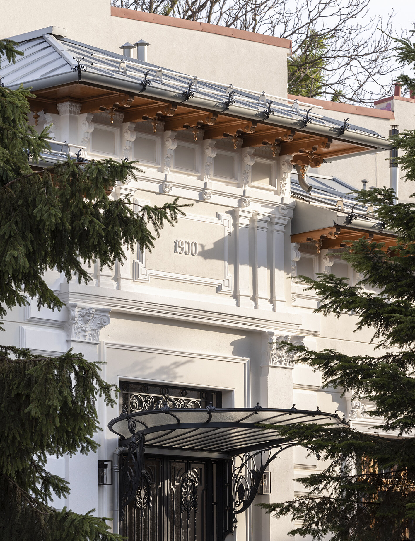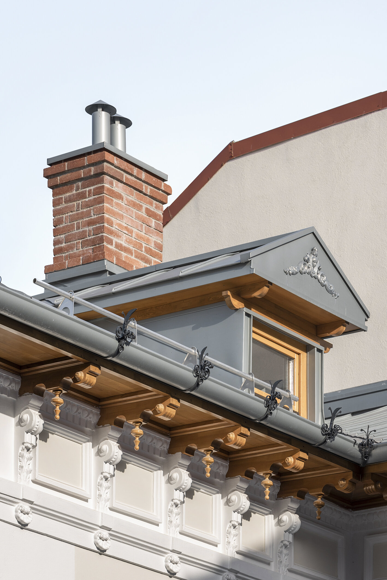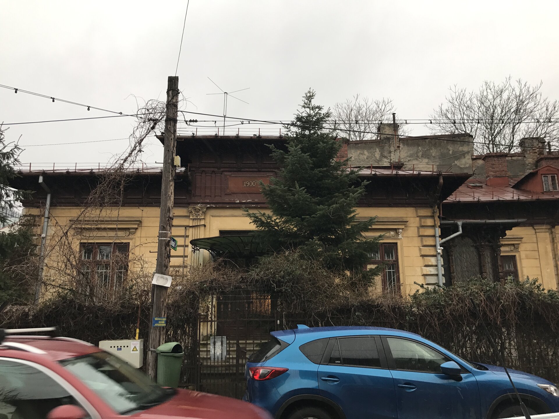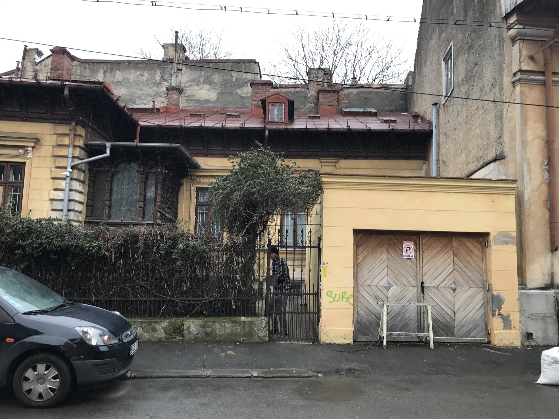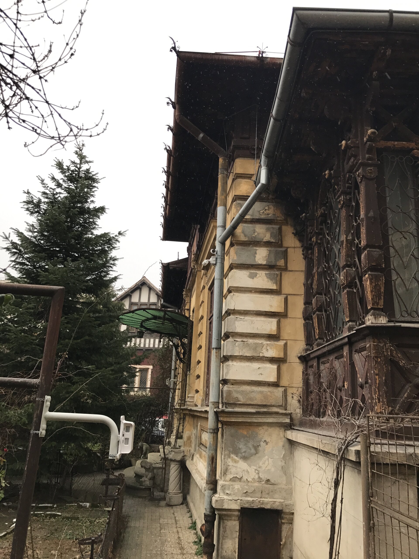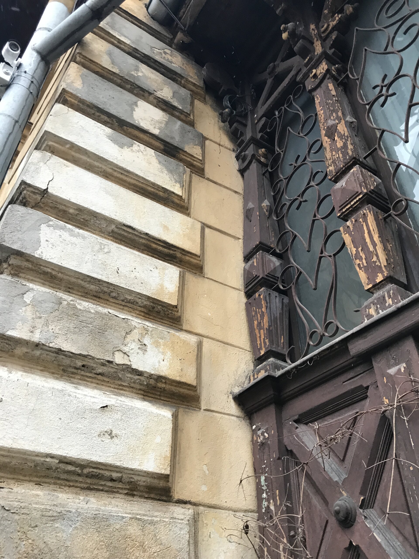
Restoration of an Individual House in General Constantin Coandă St. No. 30
Authors’ Comment
4.916 / 5.000
Rezultatele traducerii
Restoration of Individual Housing Building On Str. General Constantin Coandă No. 30
The house is located on G-ral Constantin Coandă street no. 30, in the central area of Bucharest, at the intersection of this street with Vasile Alecsandri street. According to the Historical Study, it is listed in the List of Historical Monuments of the municipality of Bucharest, at position 220, with the code B-II-m-B-17946 and the address "str. Alecsandri Vasile 13 sector 1", dated "1900".
The same study indicates that it was indeed built in 1900 as a private residence, a fact also mentioned in building permit no. 45 of March 30, 1900 (in the original "Authorization No. 45 of 1900, March 30" was issued by the Bucharest City Hall, Technical Works Directorate for "houses on the ground floor of massive walls, covered with metal according to the plan presented and dreamed with the obligation that the facade in the courtyard be parallel to the alignment of Pietația street and set back from it by 5.30 meters, as indicated in the plan, and the latrine hasna will be set back by one meter from the neighbor.") a copy of which can currently be found at National Archives of Romania - Bucharest Municipality Service. It is known, according to the same authorization act, the name of the original owner of the construction, a certain Maria Rădulescu. However, the names of the architect and the contractor are currently unknown.
From a stylistic point of view, the construction preserves the features of academic eclecticism specific to the end of the 19th century and the beginning of the 20th century.
The construction has not undergone significant transformations over time and at the time of the intervention it was in an advanced state of decay.
The house - with a partial basement, ground floor and attic - had a planimetric configuration often found in Romanian urban architecture from the end of the 19th century and the beginning of the 20th century. The plan of the building has the shape of the letter L. From a central distribution hall you can access four rooms (living room, bedroom, bedroom), respectively in a corridor located along the property boundary (south side). On the short side there are two more rooms with access from the corridor. In the designed form of the house, at the end of the corridor, in the corner of the plot, there was a latrine and an external access to the basement of the building.
The basement is partial, being found only on the short side of the building (under the living room, kitchen and corridor).
No valuable artistic components have been identified in the interior and it can be stated that the building is not distinguished by a special planimetry. Its value lies in the rich ornamentation of the main facade and the general proportions of the volume.
From the beginning of the project we wanted a discreet intervention. I believed throughout the course of the work that professional pride should take a step back and give way to careful, tempered gestures, similar perhaps to a surgical operation. I intuited that the building just needed to be rediscovered, treated and maybe just shaken a little from the layers that were placed conjuncturally and temporarily on top of something that was going to come to light again.
Thus, we set out to preserve the existing height regime in any way, to restore and complete, where appropriate, the characteristic architectural elements of the facades (empty dimensions, decorative system, the inscription "1900" above the main access), as well as small interventions to correct the planimetry, eliminating the harmful changes brought to the house in the second part of the 20th century. In this sense, all architectural elements due to inappropriate interventions made over time on the historical monument (interior finishes, closing gaps with masonry, parasitic partitions, etc.) have been removed.
Structural interventions were also necessary. Repair works were carried out through injections, plastering and local lining of existing cracks in the masonry walls and those that appeared after uncovering the plasters. Areas affected by moisture in the cellar were repaired and the infiltrations that led to their appearance were stopped. Undersized or inadequate bridge timbers and similarly degraded timbers in the loggia structure were inspected and replaced.
The existing wooden floor, in poor condition, located between the ground floor and the attic (loft) was replaced with a new reinforced concrete floor, the consolidation solution proposed following the Technical Expertise, according to the same proposed solution, the interior walls of the ground floor were locally plastered. All interior finishes were redone on this occasion. The bay windows and the upper part of the walls are restored and completed according to the original model. The decorative plaster medallions above the doors were treated in the same manner and were either redone or completed according to the original model. The exterior carpentry - missing or almost completely degraded - was rebuilt according to the original model, made of solid wood. We proposed double joinery, provided with heat-insulating glass on the inner face. The interior solid wood joinery has also been restored. An important intervention was made in the area of the access stairs to the basement, respectively to the attic. The dilapidated and extremely inconvenient wooden staircase was completely redesigned and replaced with a new staircase with solid wooden steps and landings.
The existing softwood frame was revised and all the degraded elements were rebuilt from the same essence, in accordance with the original. The restoration/revision of the framework was done without changing the volume and visual perception of the building from the outside, which we considered essential from the beginning. The existing degraded skin was replaced with a new skin based on the original design.
Ornamental cladding moldings have been restored/revised/ where possible or redrawn and replaced with similar elements. Exterior finishes and trim have been salvaged and, where not possible, restored to original design with materials compatible with the building's historic monument status. The external access steps have also been restored.
The enclosure was reconstructed according to the original model. The proposed gate was executed based on the model of the original enclosure. The main access to the plot was also restored according to the original one.
The land was systematized and landscaped. The proposal followed the initial layout, the goal being to highlight the valuable part of the building: a single-family home. Thus, a small garden appeared, including the two trees present when the works began, and the alleys proposed in front of the house were executed with cubic granite stone.
TECHNICAL DATA:
Built area: 184.00 sqm;
Usable unfolded area: 266.00 sq.m
Garage area: 24.00 sq m;
Useful area: 266.00 sq.m
- The Villa of Engineer Constantin Bușilă, Rabat Street no.1
- Rehabilitation and extension of an interwar building, Iancu de Hunedoara 8A, Bucharest
- Rehabilitation of the Slovak Embassy building
- Consolidation and extension on C. Coanda street
- Restoration of an Individual House in General Constantin Coandă St. No. 30
- /SAC @MALMAISON
- The restoration and the adaptive reuse of the former restaurant in Bucharest Botanical Garden
- The restoration of “Lăpușneanu” Tower in Suceava
- Home remodeling
- Rehabilitation weekend cottage
- Restoration of the “Flacăra” Cinema in Turnu Măgurele
- Mircea Vulcănescu 12
