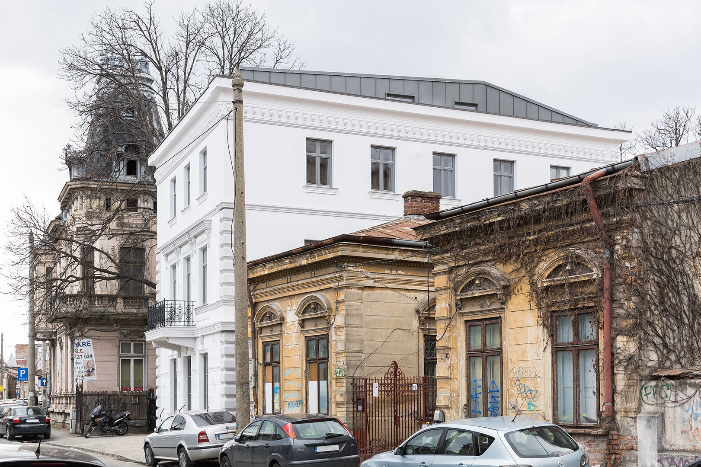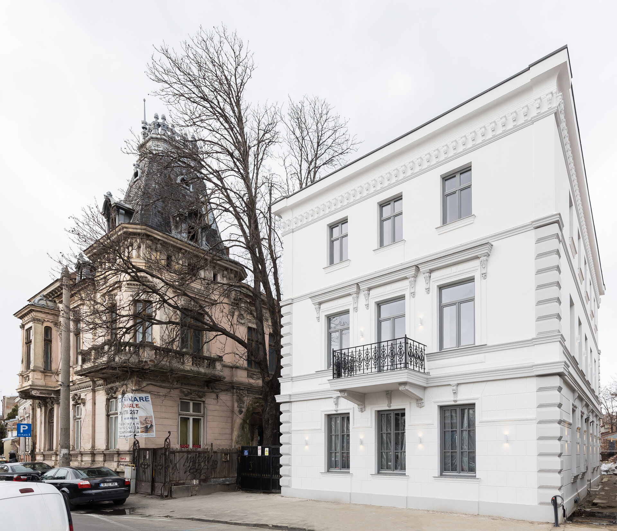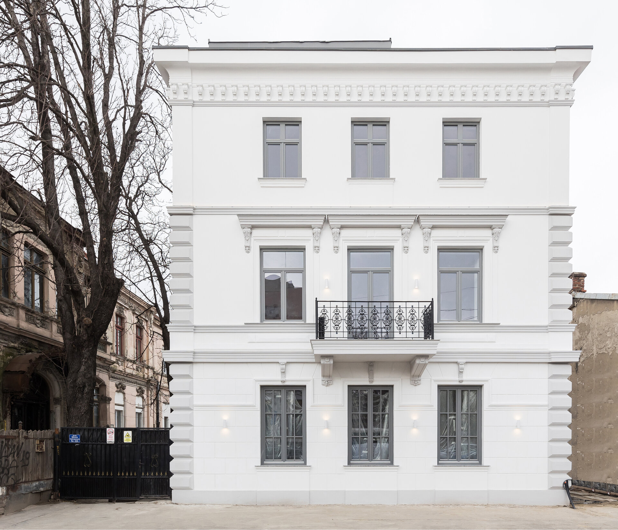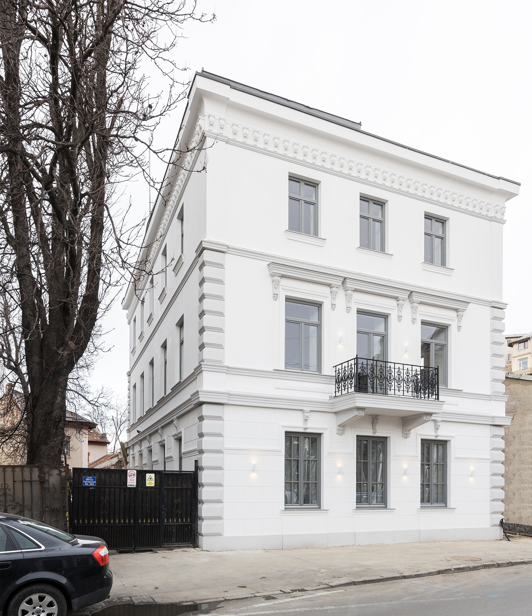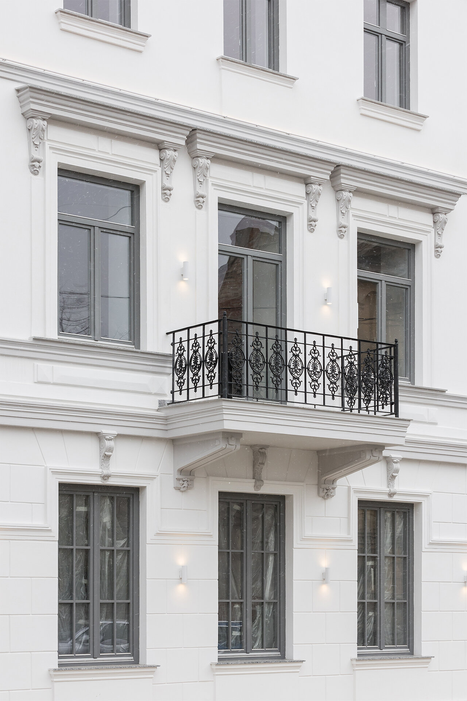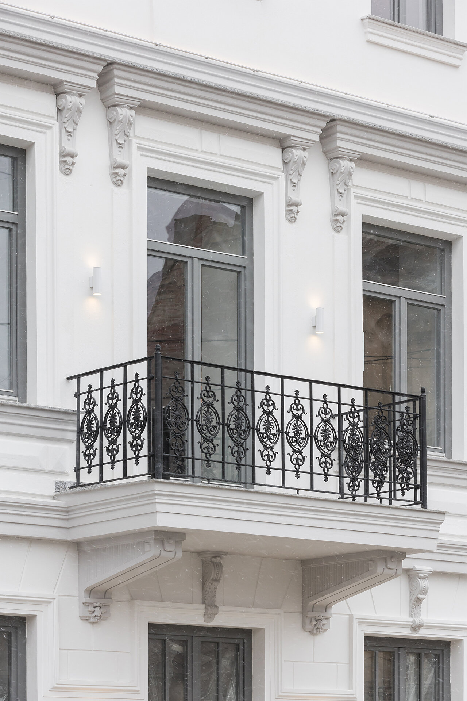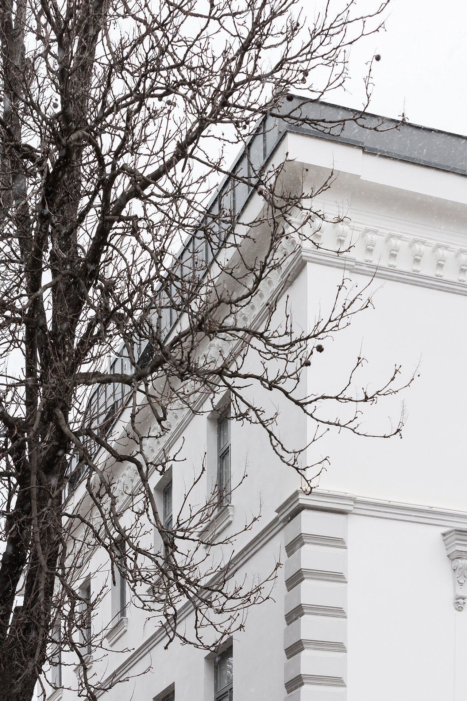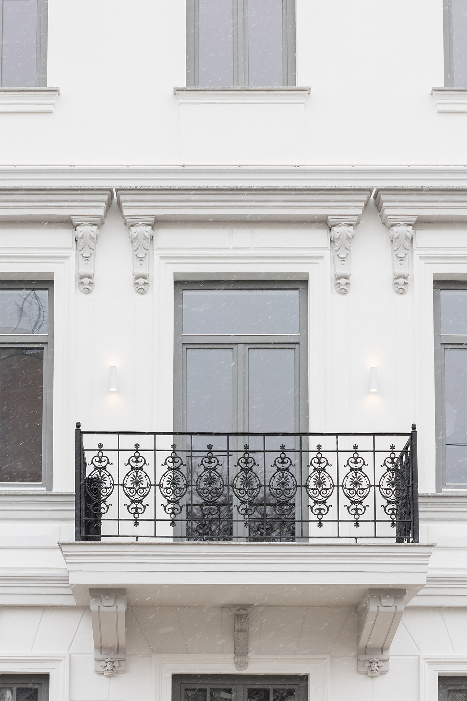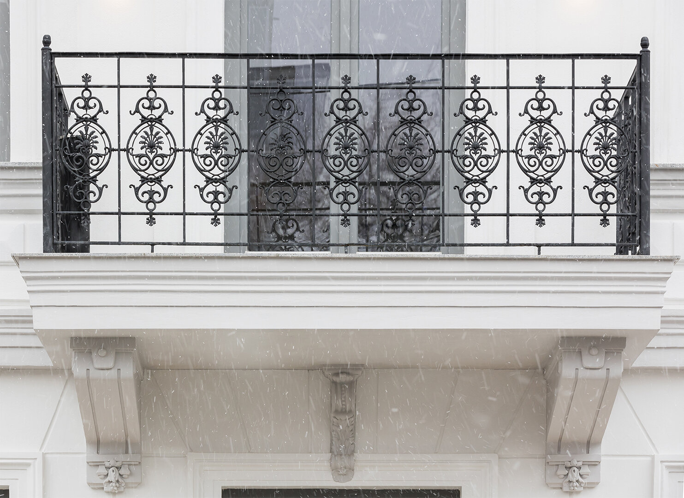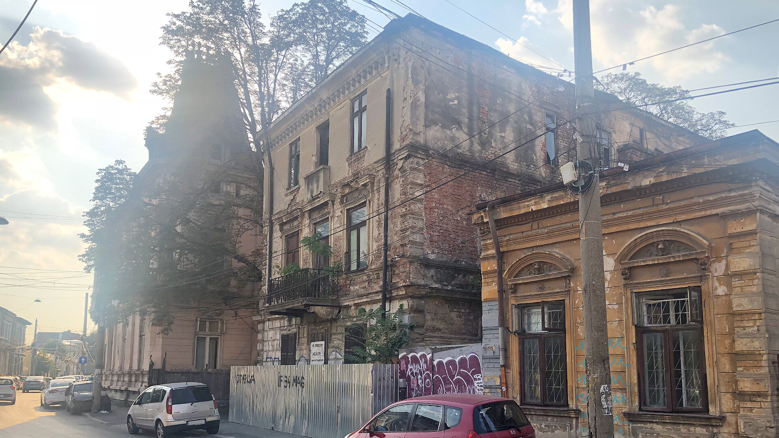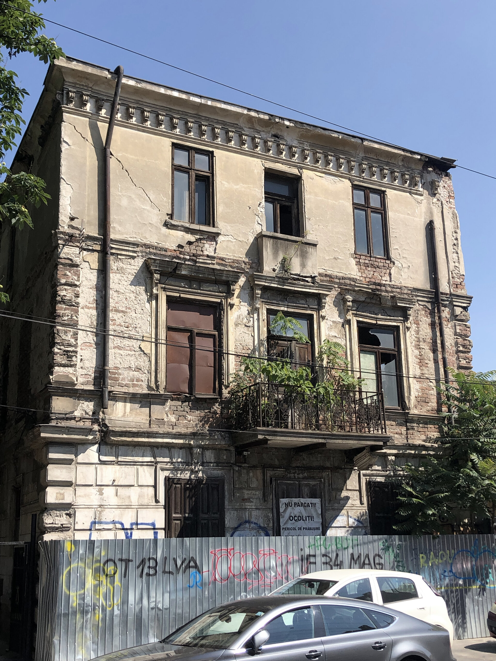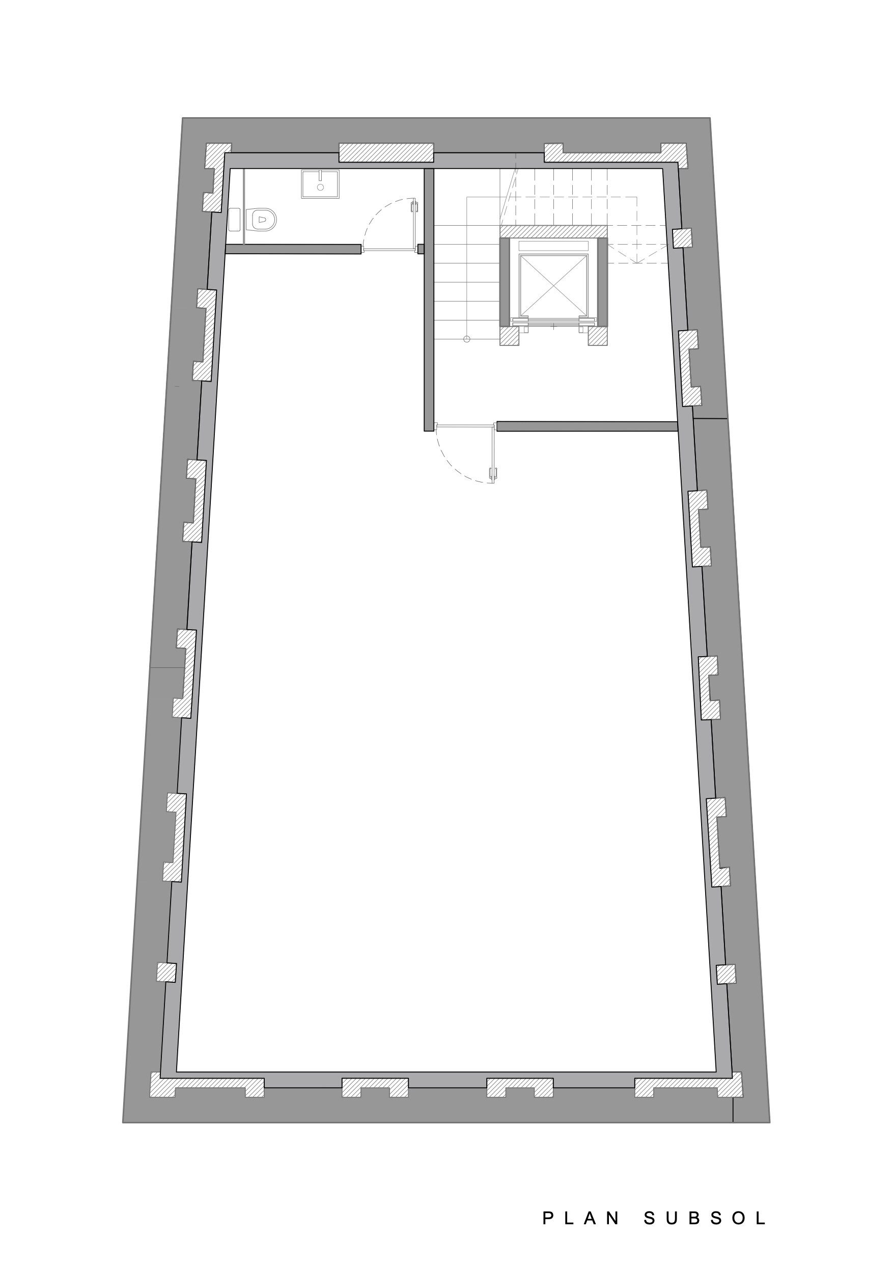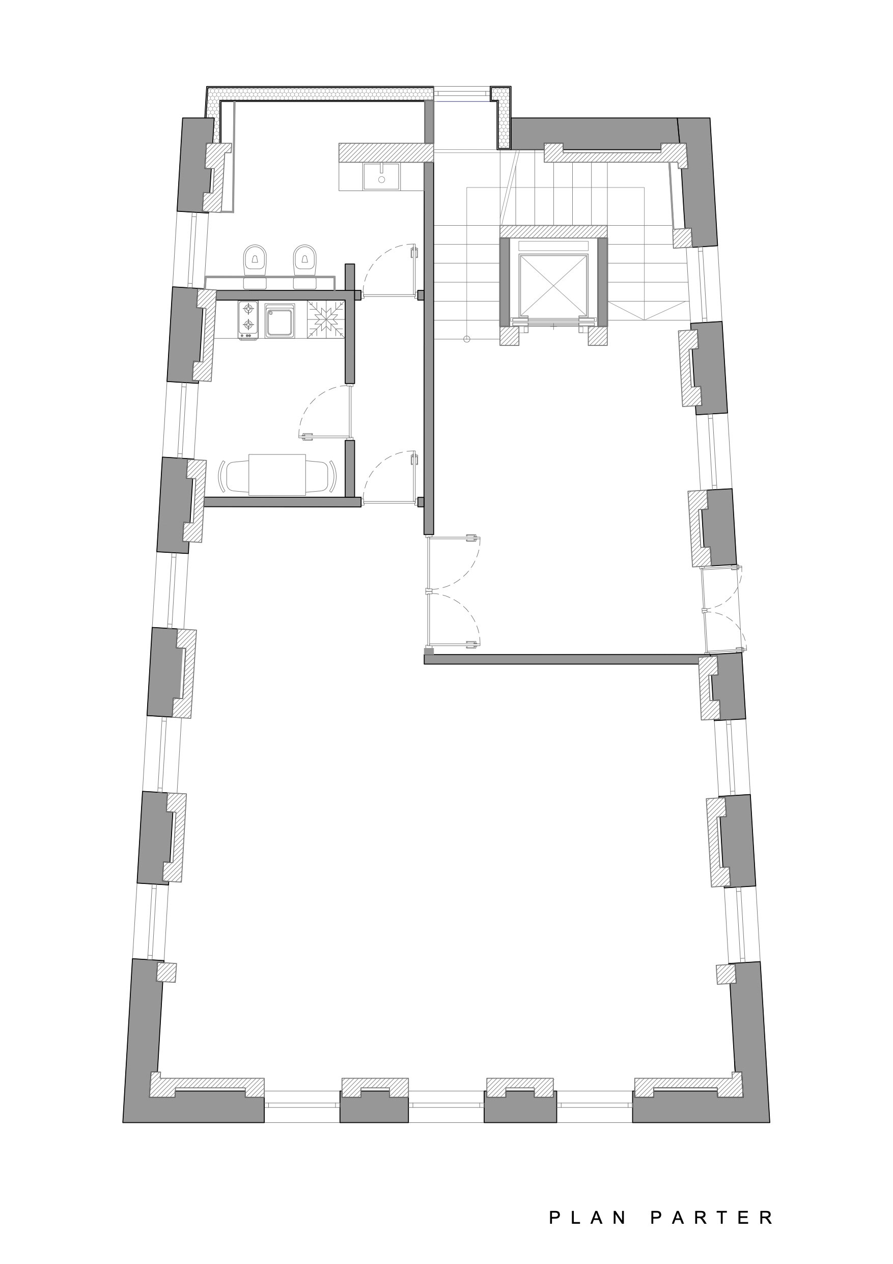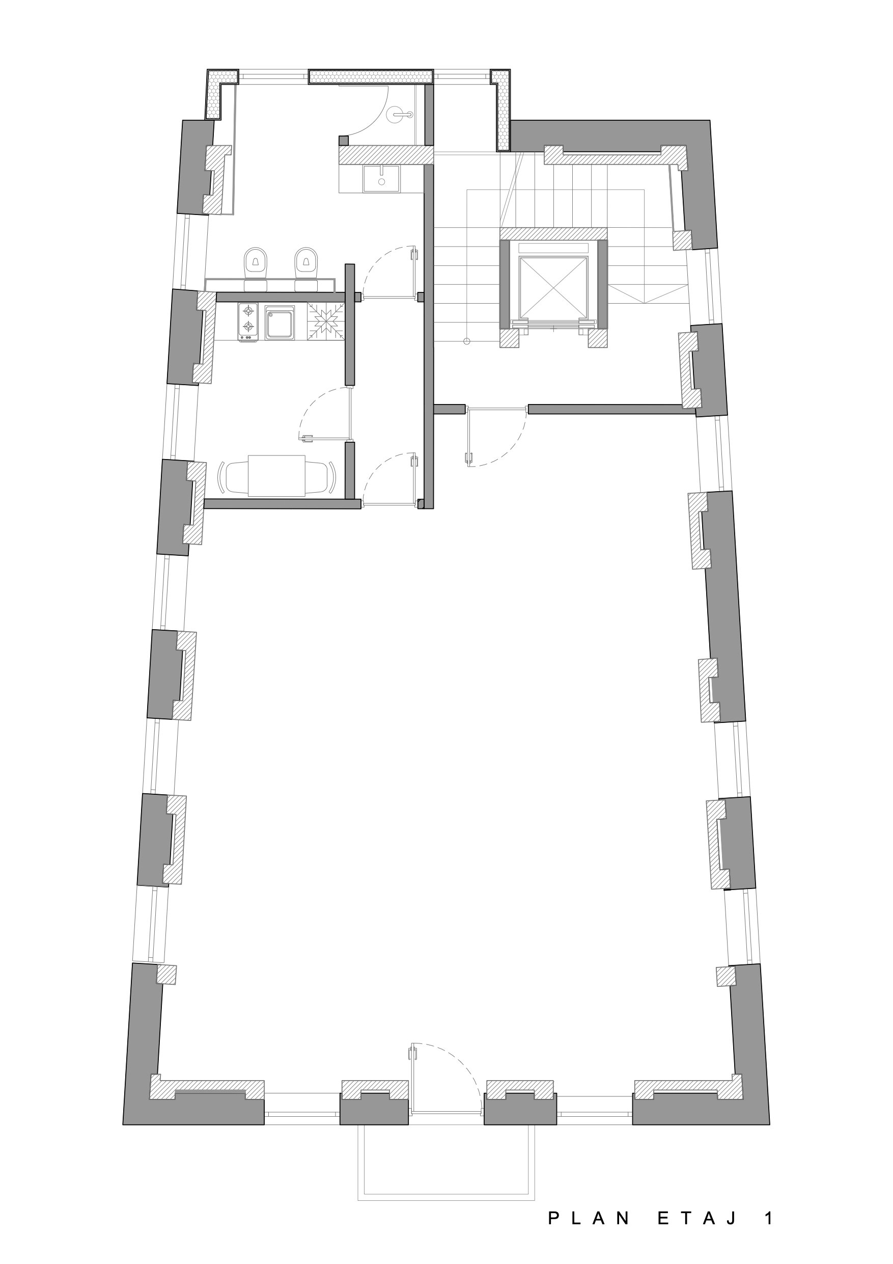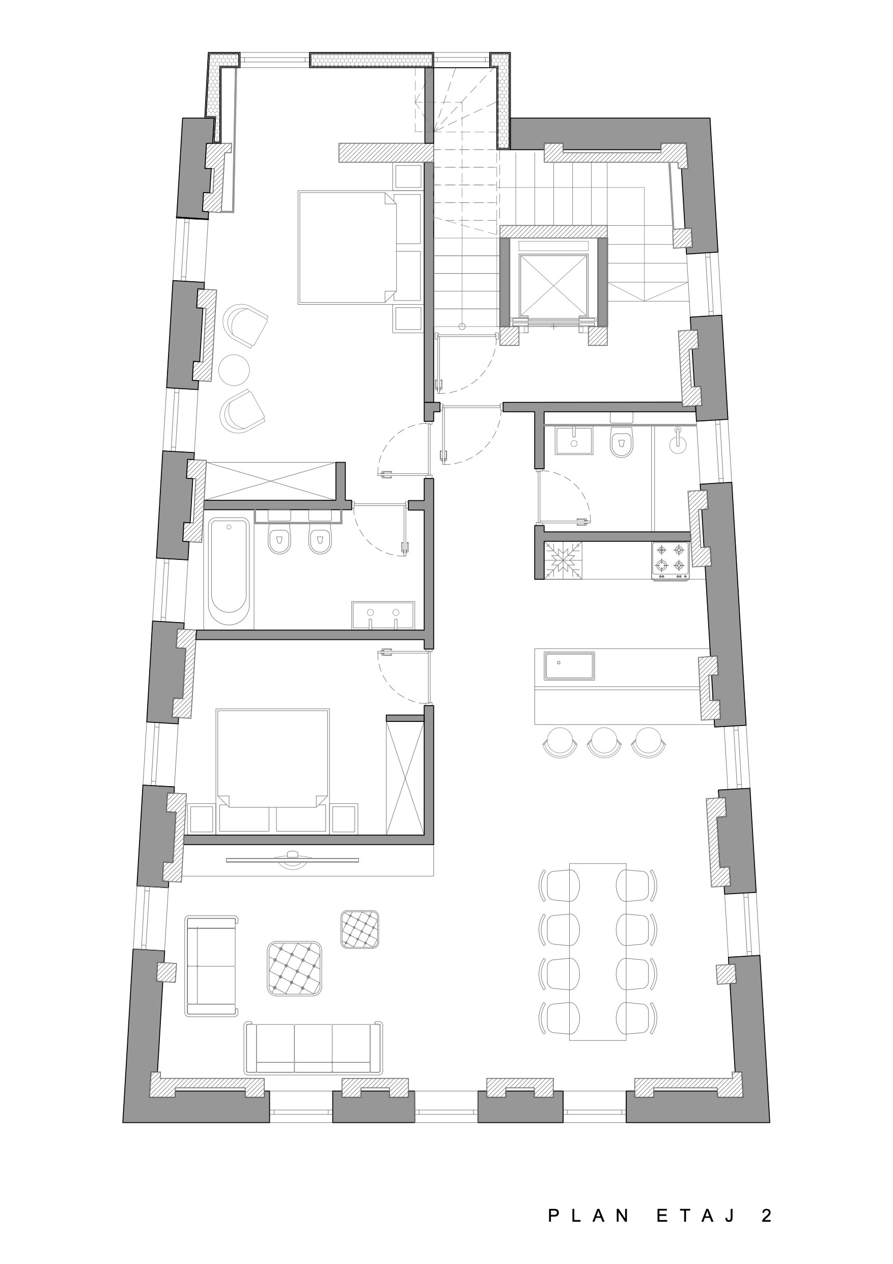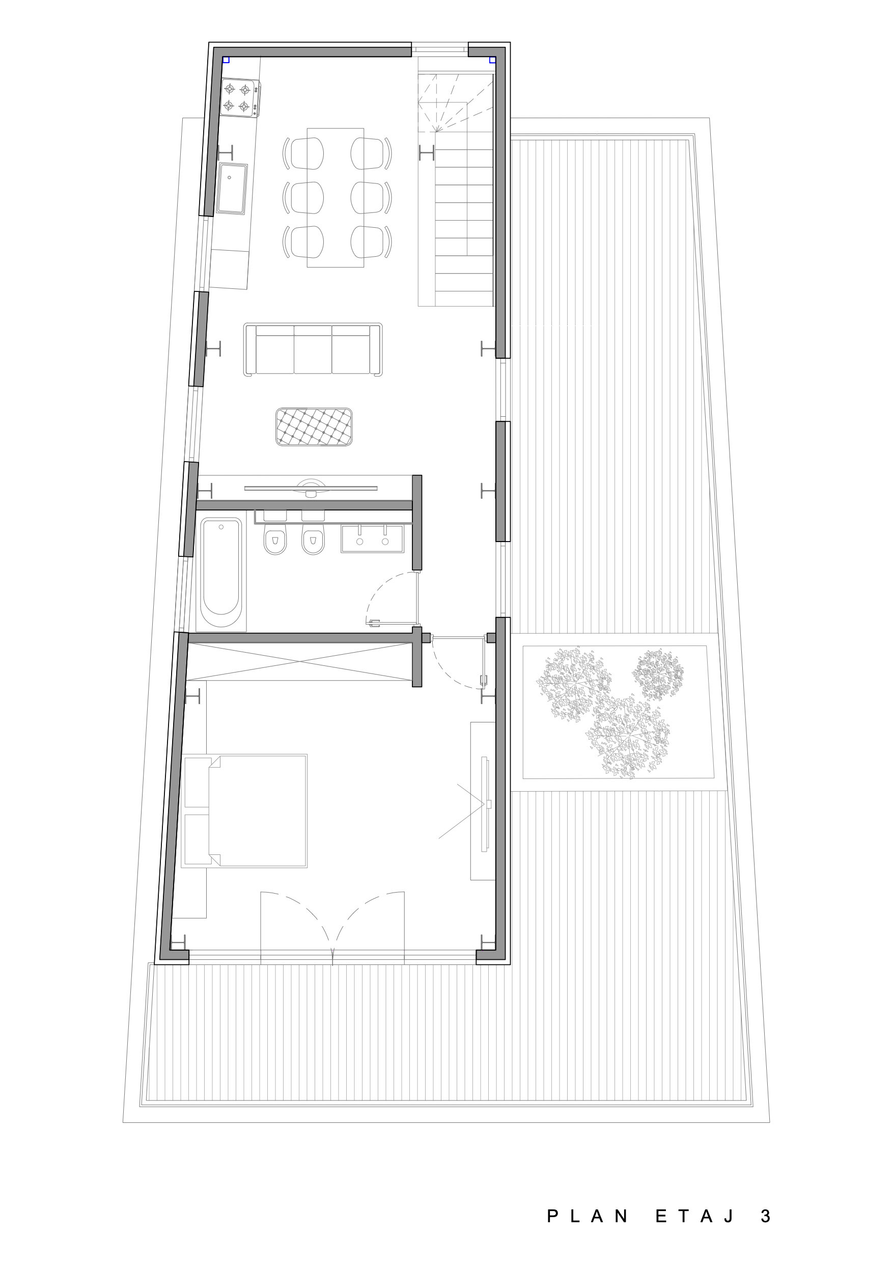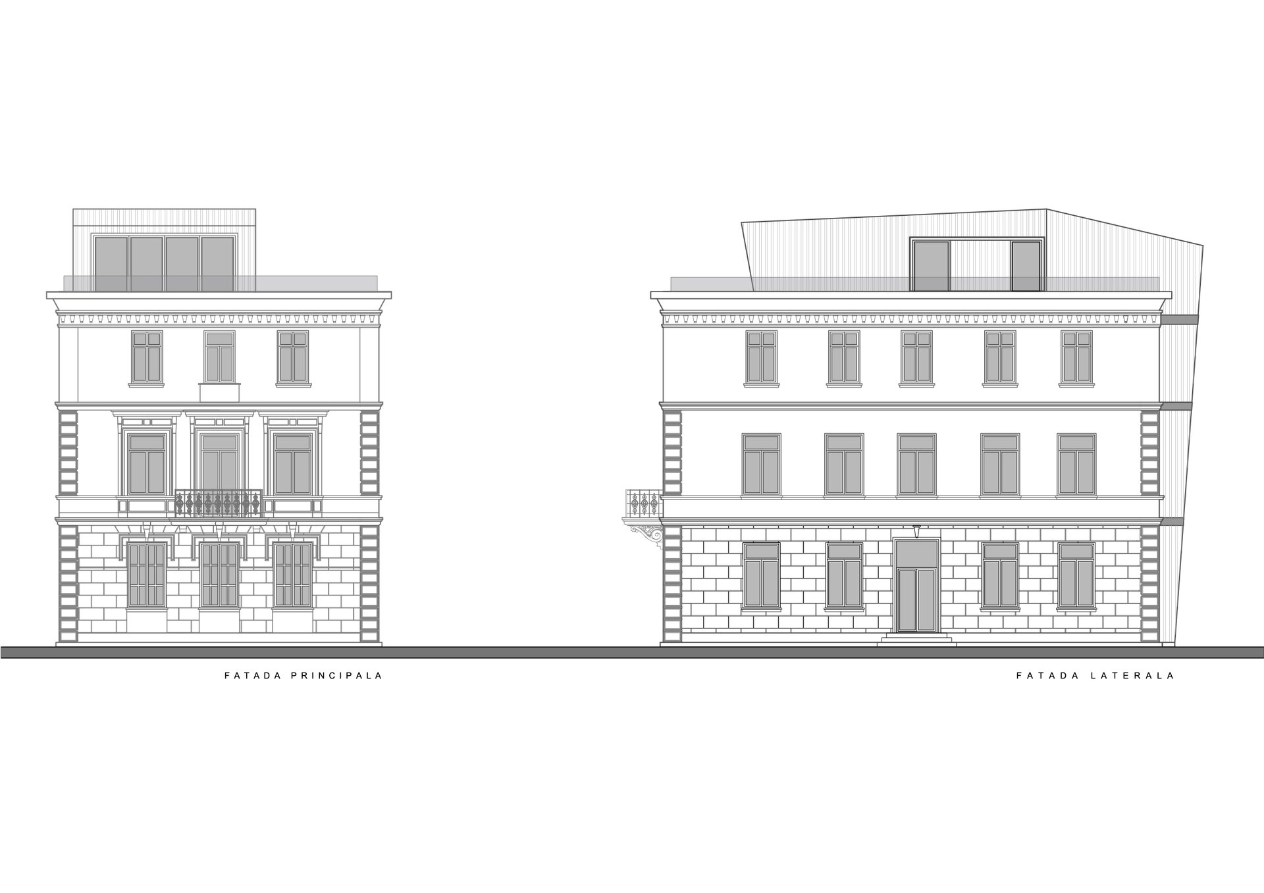
Mircea Vulcănescu 12
Authors’ Comment
The building in Mircea Vulcănescu Street no. 12 is classified as a historical monument, category B. The building presents characteristics of the residential architecture of the end of the 19th century, as the majority of the historical buildings found on the same street.
From the historical research undertaken, the first owner of the building, was identified as Josef E. Doneaud, the father of the architect Ernest Doneaud, who built the house for his family.
At the time of construction, the height regime of the construction summed up Basement + Ground floor + First Floor + Attic. Later, in the interwar period, the construction was extended with a new additional floor.
Before the restoration and consolidation intervention, the building was in a precarious physical condition, having been subject to natural and anthropogenic degradation for at least 10 years. Inside, misuse and acts of vandalism have caused massive damage, resulting in falling wooden slabs and damage to the roof structure.
The project involved the consolidation and restoration of the historical monument, its vertical expansion with a withdrawn floor, and the conversion into a building with mixed functions: basement, ground floor, and 1st floor in office space, and on the 2nd and 3rd floor, one apartment per level.
The partial basement of the building was extended under its entire footprint, with molded reinforced concrete walls being built around the perimeter. The resistance superstructure of the building was made in reinforced concrete frames, arranged around the perimeter, and inside. This newly created structure has the role of both supporting the floor slabs and supporting and strengthening the facades that have been preserved and restored.
The withdrawn 3rd floor, which represents an extension of the existing building, is made of a metal structure and clad in light gray corrugated iron. This is a specific material found in the cladding of buildings in the area. The volume starting from this level continues on the back facade, thus creating an intersection of volumes and a contrast between old and new.
The existing ornaments of the building, which could be recovered, were used as a model for the creation of the new decorative elements. They were manufactured from plaster, respecting the original proportions and shapes, found on site. The joinery is made of laminated wood and closely follows the configuration and division of the original joinery. The balustrade of the 1st floor balcony on the main facade has been recovered and restored, retaining its decorative elements. It is one of the few original elements of the building that could be saved and completely restored.
The restoration works of the facades respected the historical techniques, specific to the period in which the historical monument was built.
- The Villa of Engineer Constantin Bușilă, Rabat Street no.1
- Rehabilitation and extension of an interwar building, Iancu de Hunedoara 8A, Bucharest
- Rehabilitation of the Slovak Embassy building
- Consolidation and extension on C. Coanda street
- Restoration of an Individual House in General Constantin Coandă St. No. 30
- /SAC @MALMAISON
- The restoration and the adaptive reuse of the former restaurant in Bucharest Botanical Garden
- The restoration of “Lăpușneanu” Tower in Suceava
- Home remodeling
- Rehabilitation weekend cottage
- Restoration of the “Flacăra” Cinema in Turnu Măgurele
- Mircea Vulcănescu 12
