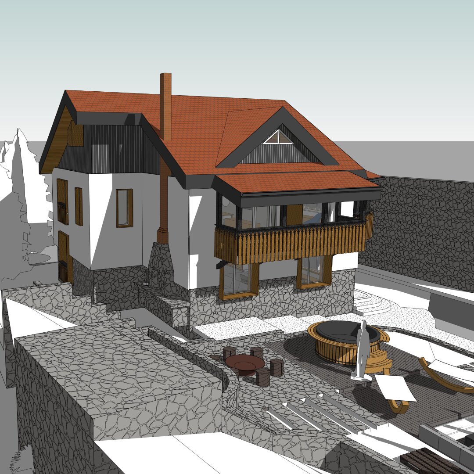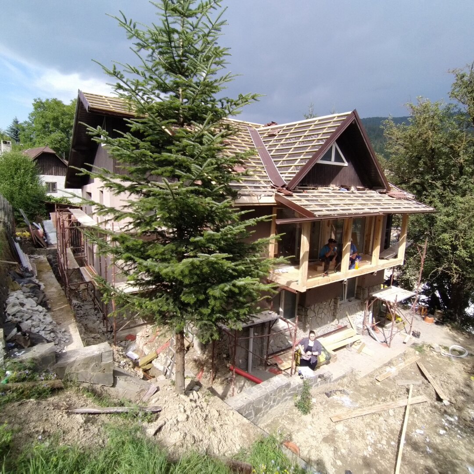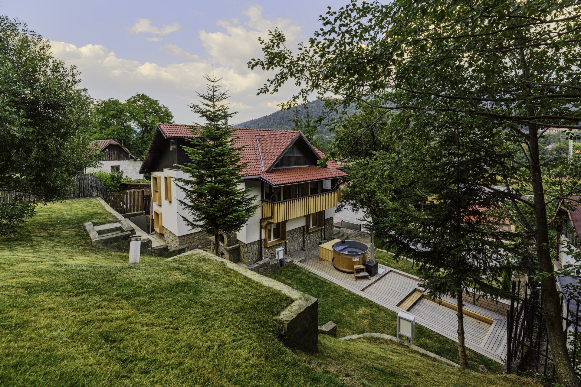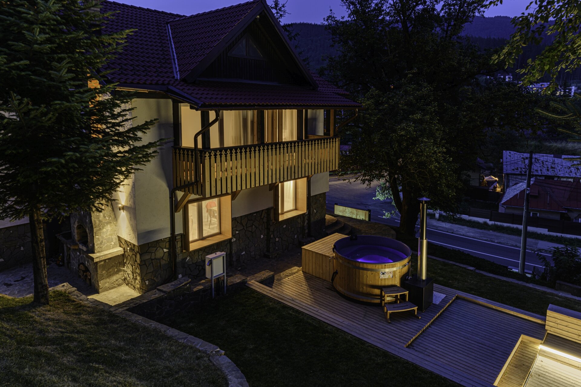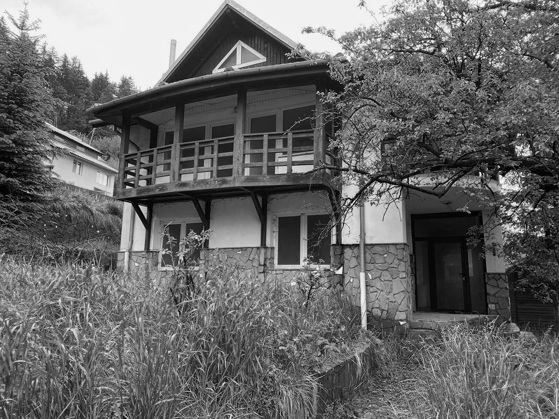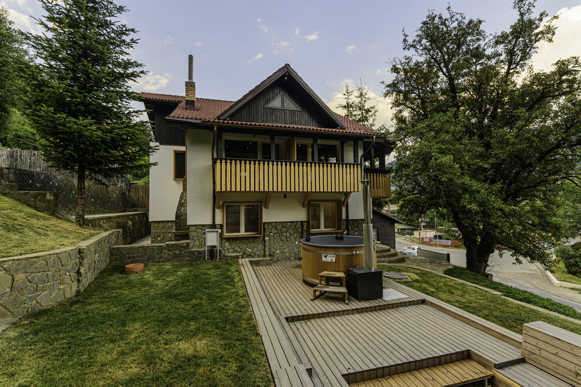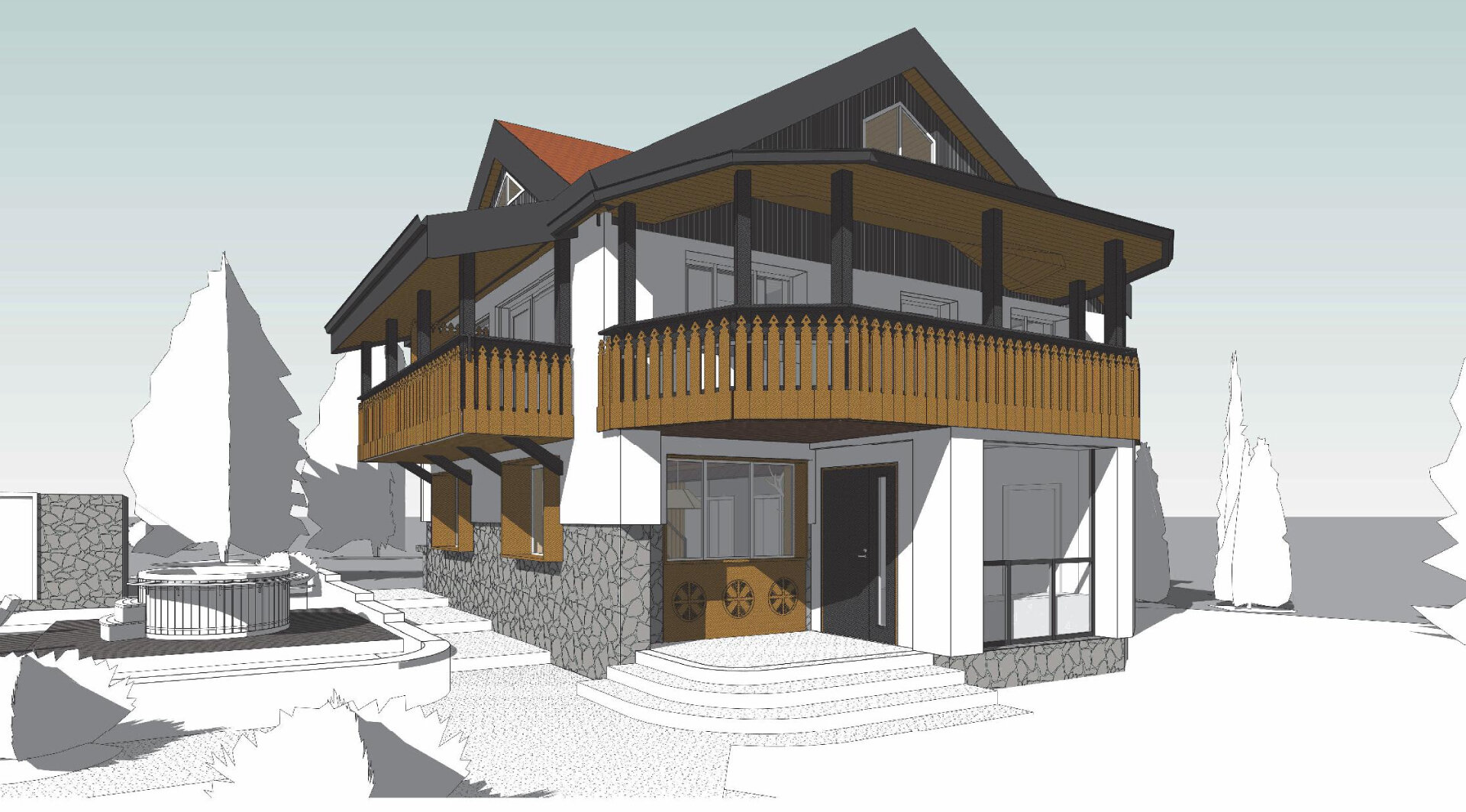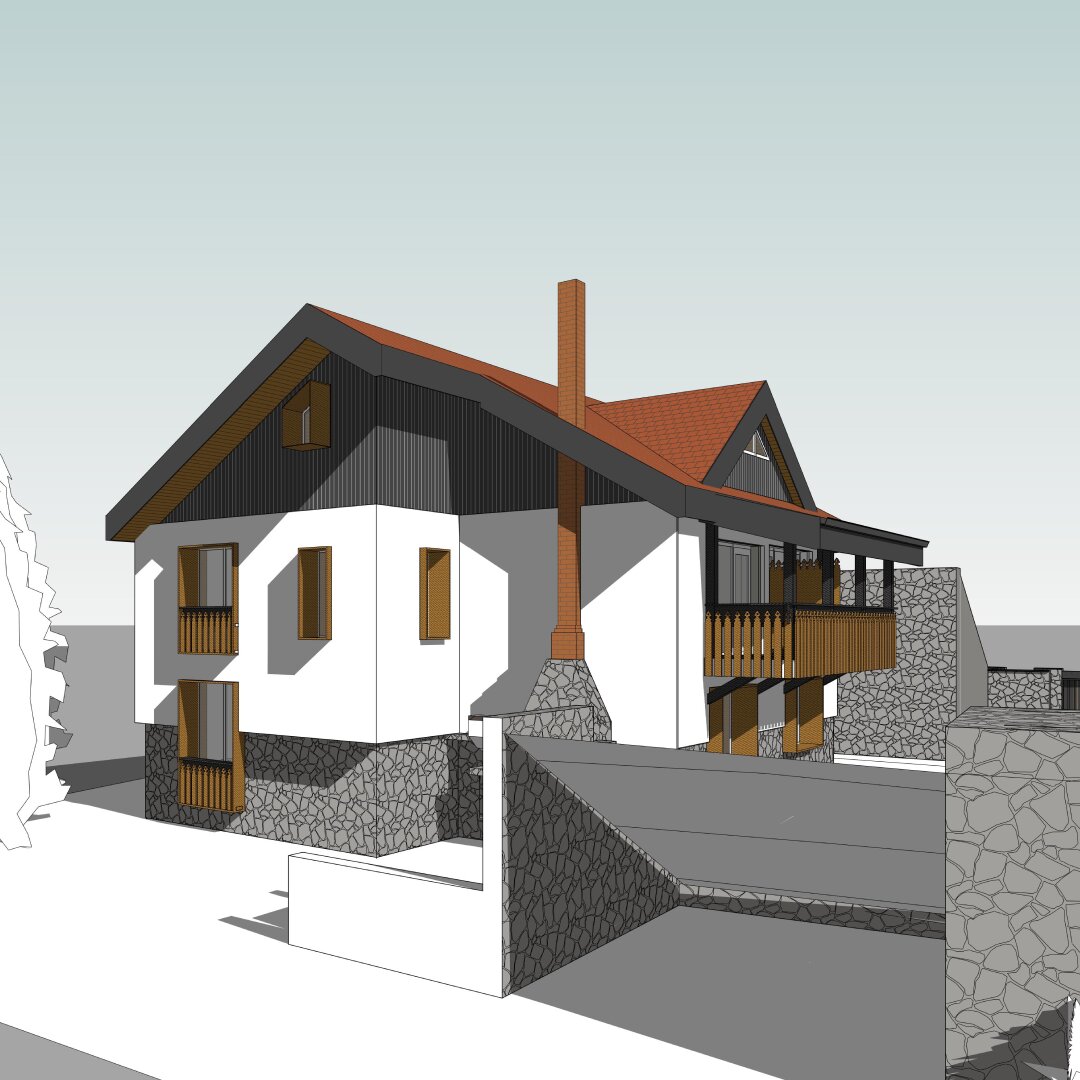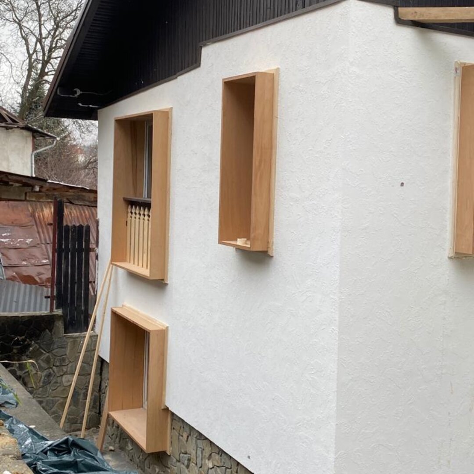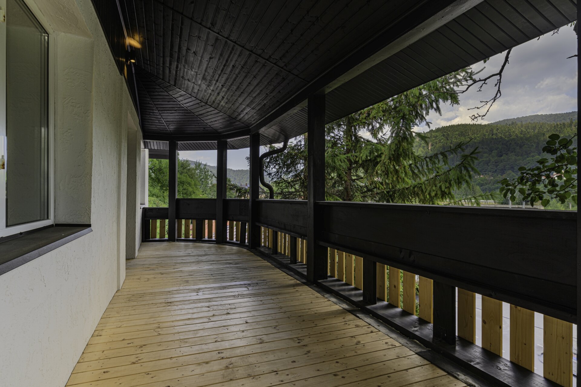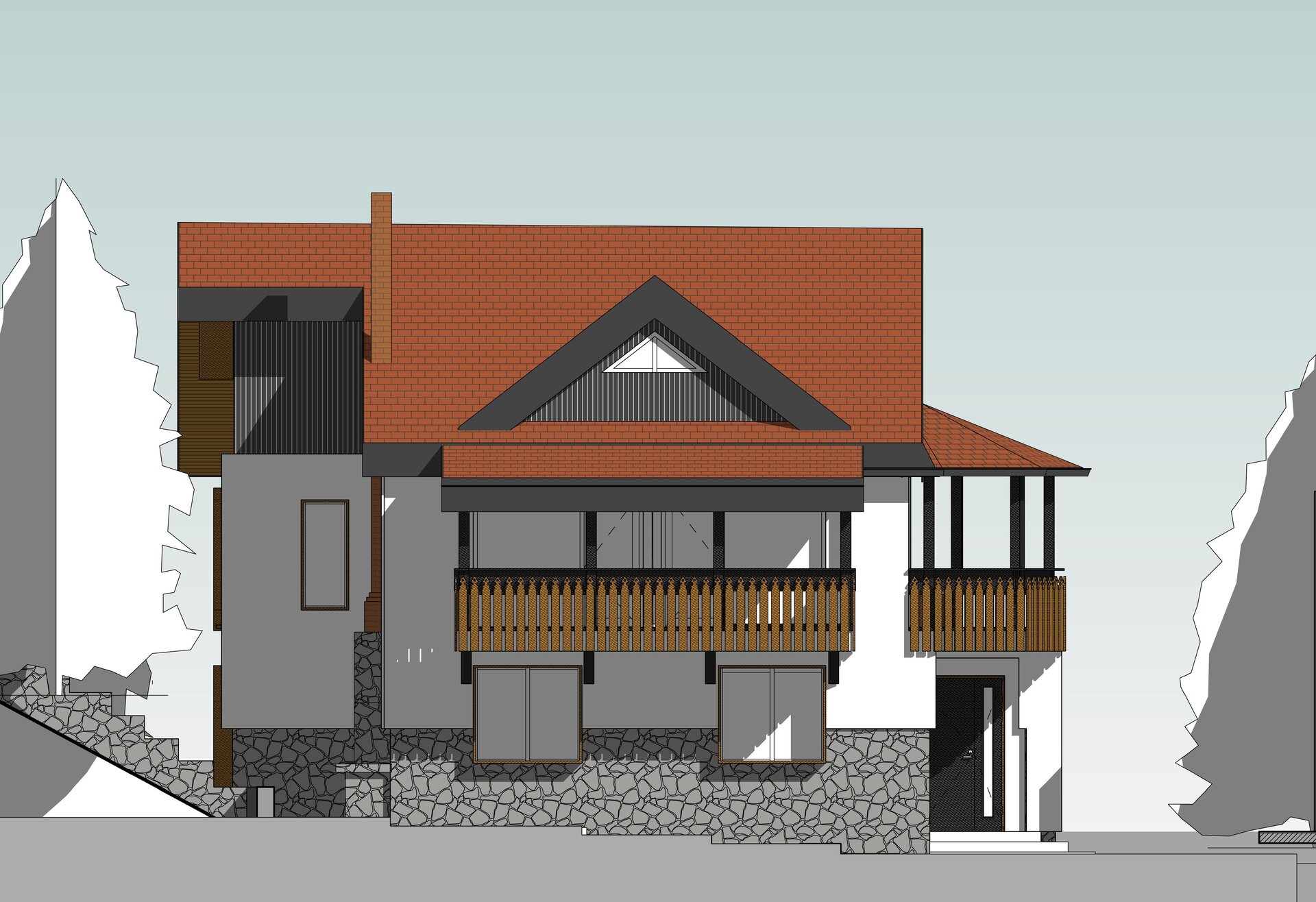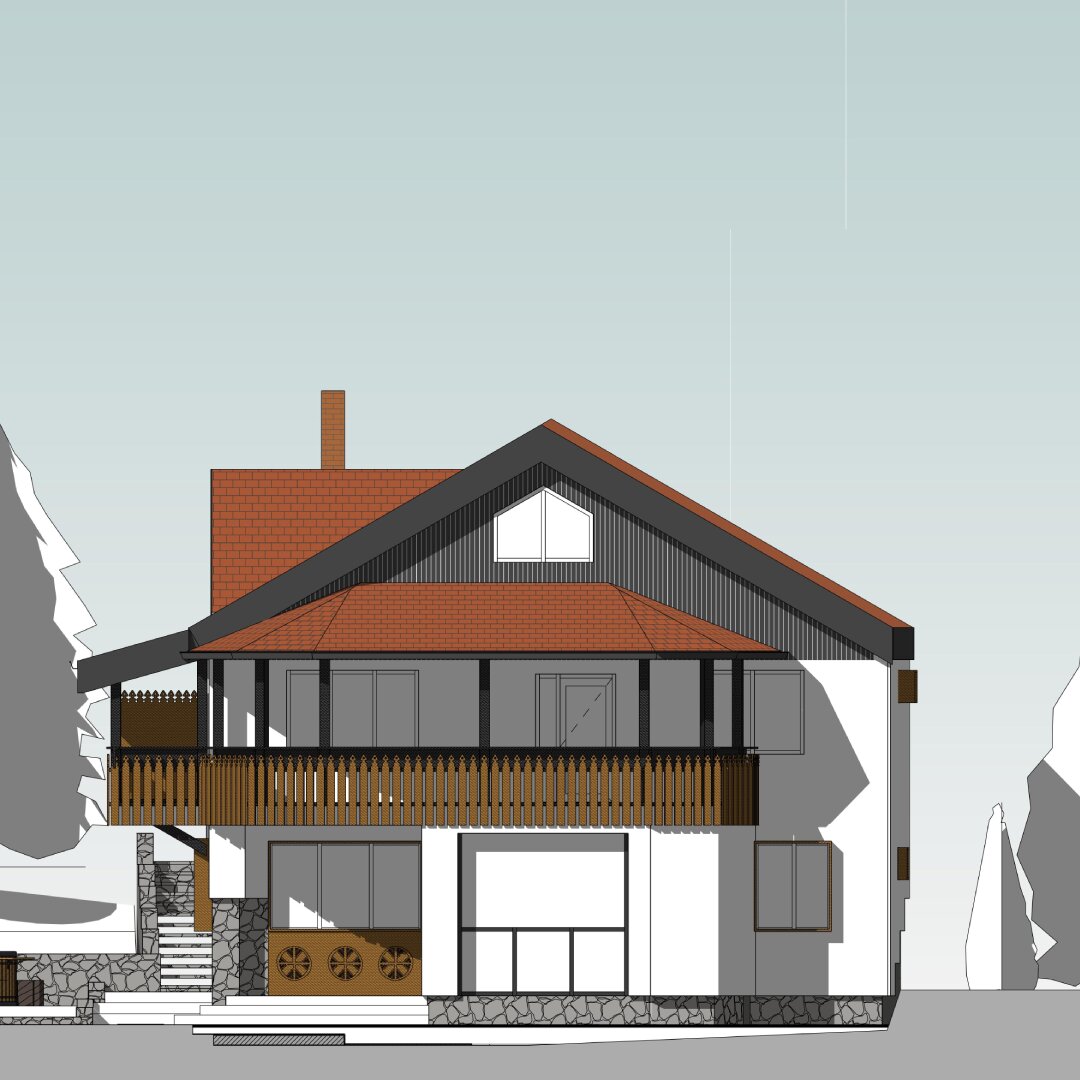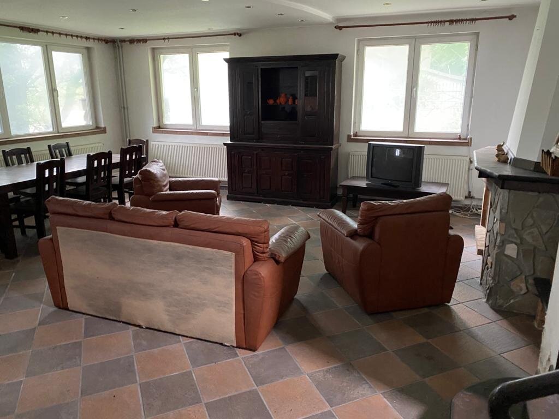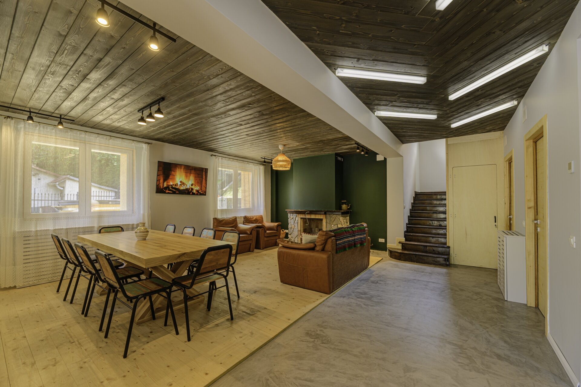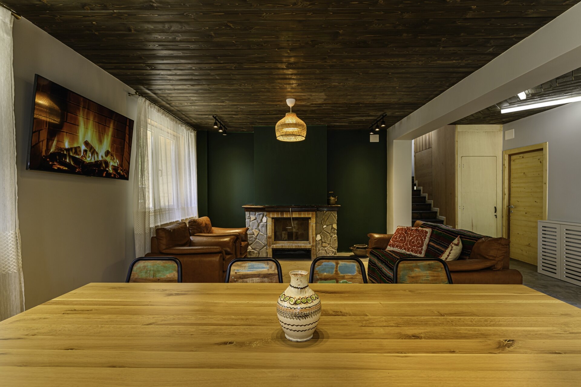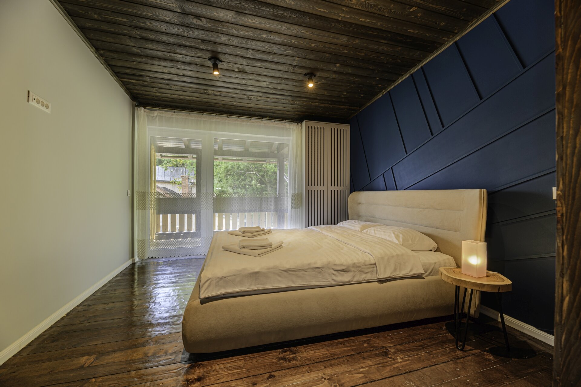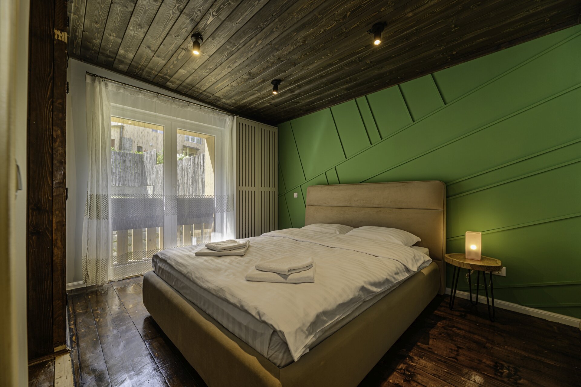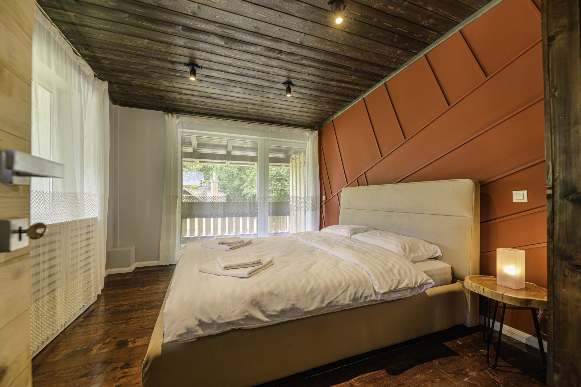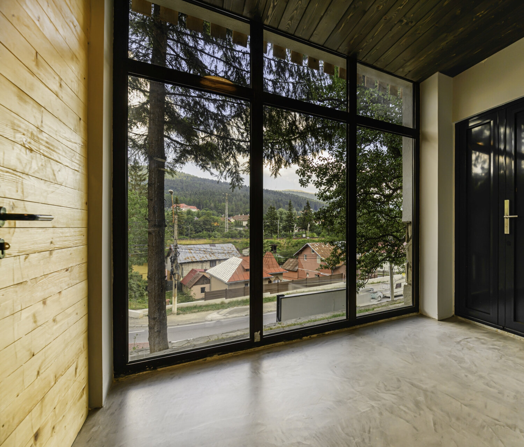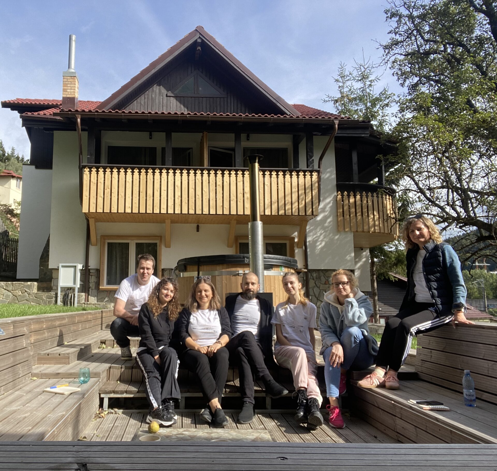
Rehabilitation weekend cottage
Authors’ Comment
How can we change the buildings relatively recent built with an affordable budget so we can create a better life for the people using it and to anchor it into the local feeling?
In Romania, the existing buildings represent an important unutilized resource, and they are in a bad shape very often. After ‘90s, it was built up a lot and most of the time without an attention to the local context and tradition.
Context. The studied house was built in '90s and it was used as weekend cottage in the mountains. In 2021 the owners decided to renovate, rehabilitated it and to rent it.
Concept. The idea of the intervention was to offer to the existing house a sense of local, mountain architecture with references to the tradition to built on Prahova Valley. We have observed amazing wood triforium details used for porches. The main elements of intervention are continuing the local specific.
We kept the existing geometry. The major intervention regarded both exterior and interior.
On the exterior of the house, for the railing it is used one wood motif, the stylize pine. This motif it is used also for the fence. The exterior lounge is at the same level with the terrain, and it is orientated to the landscape and the lounge it is in the ax of the balcony. The stone base of the house it is kept, the rest of the façade it is thermic insulated, the existing windows are marked by wood frames, the railings are hand crafted, we proposed a warm lighting concept to enable the exterior also during night.
In interior, the ground floor it is a big open space that accommodates the entrance with room also for skis, open kitchen, a dining with a table sturdy wood table, the chimney as a vertical accent and the stone base that was kept from the initial set-up.
For the flooring, we separated the two-area based on different traffic resistance: the entrance, the kitchen, the hall and the bathroom form a continuous surface finished in micociment. The second area, the living and dining are finished in wood.
In every room, including bathrooms the ceilings are finished in brushed-up wood that evidences the fiber. The stereotomy of the ceilings changes to mark the different area.
For the bedrooms, the chromatic concept it is inspired form the collection of the traditional colors named after lord Brâncoveanu. Each guest will discover one of the colors: deep water blue, white bread, green field, red as a peony or blue like a rainy cloud.
- The Villa of Engineer Constantin Bușilă, Rabat Street no.1
- Rehabilitation and extension of an interwar building, Iancu de Hunedoara 8A, Bucharest
- Rehabilitation of the Slovak Embassy building
- Consolidation and extension on C. Coanda street
- Restoration of an Individual House in General Constantin Coandă St. No. 30
- /SAC @MALMAISON
- The restoration and the adaptive reuse of the former restaurant in Bucharest Botanical Garden
- The restoration of “Lăpușneanu” Tower in Suceava
- Home remodeling
- Rehabilitation weekend cottage
- Restoration of the “Flacăra” Cinema in Turnu Măgurele
- Mircea Vulcănescu 12
