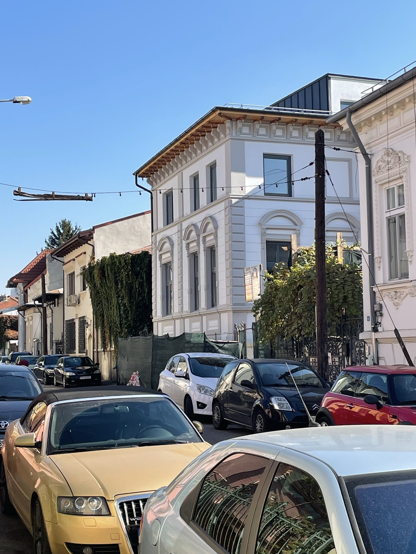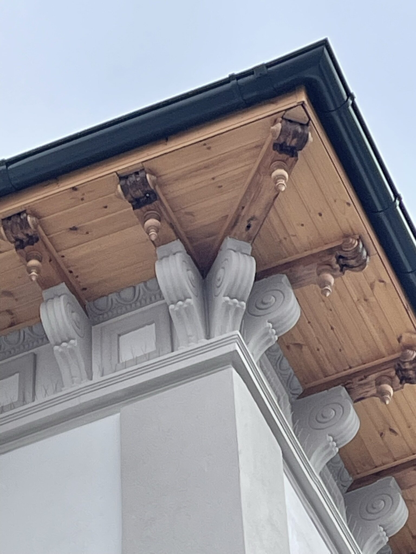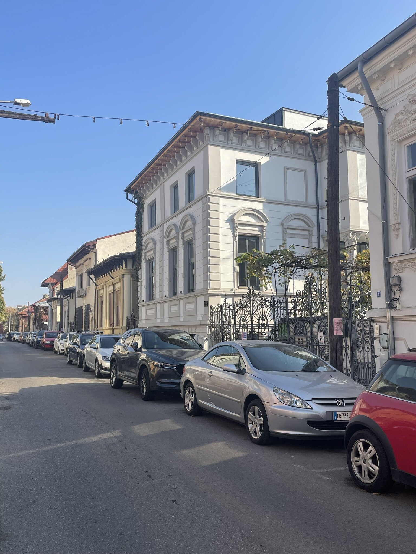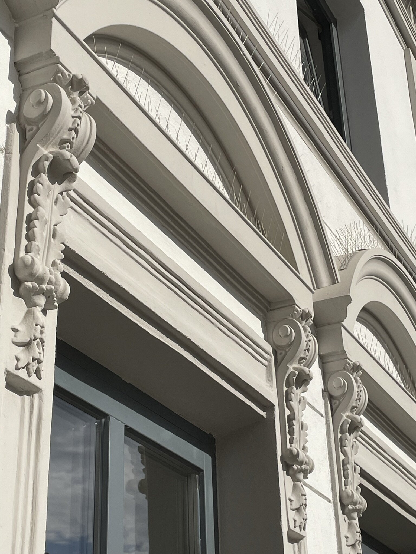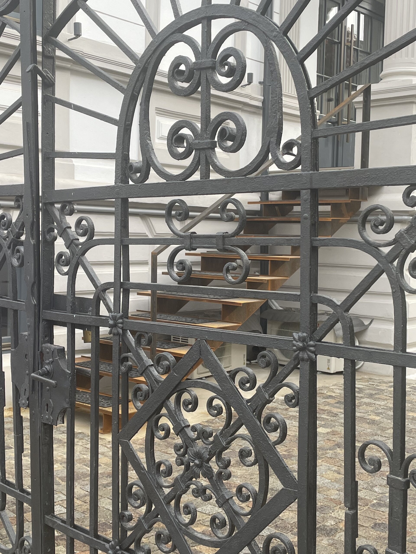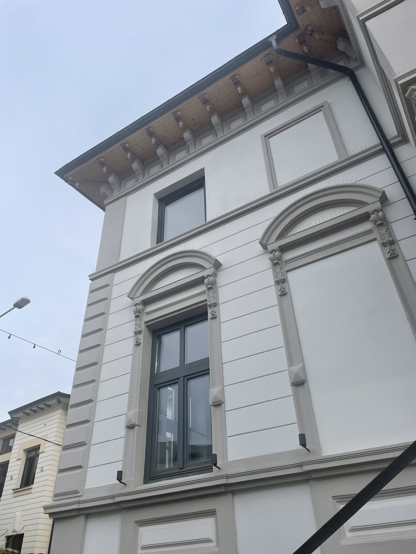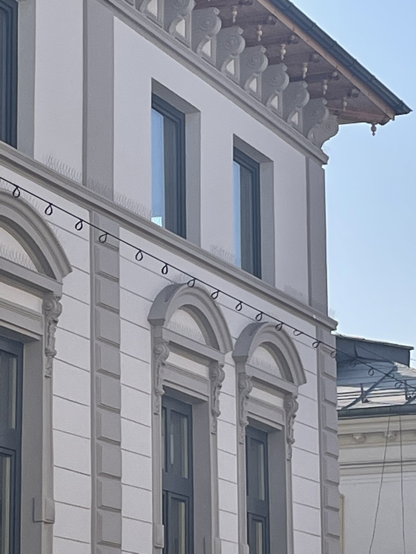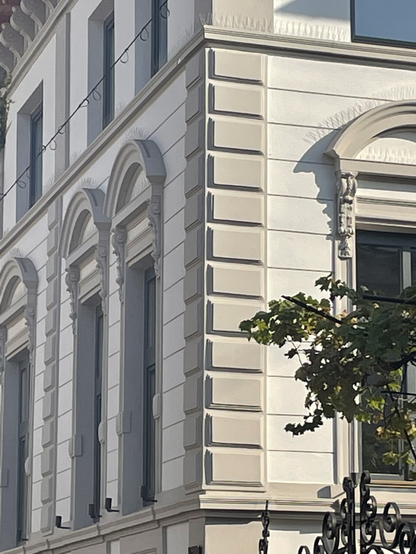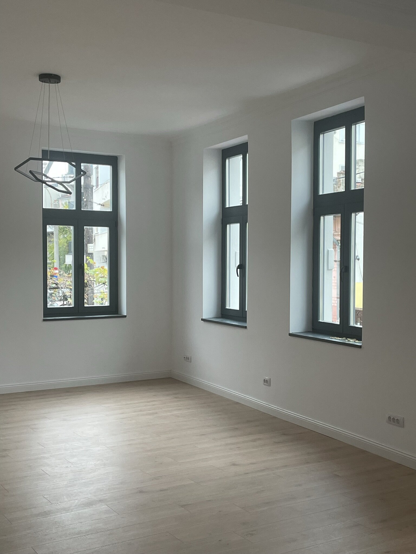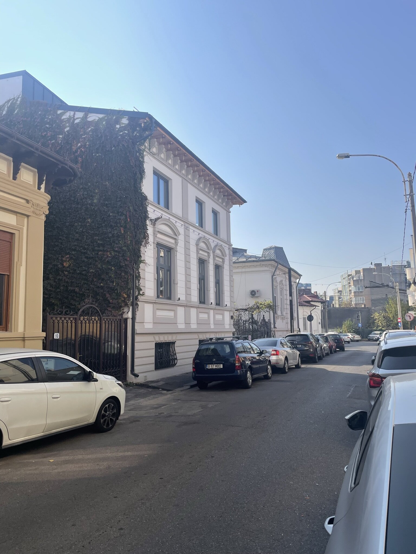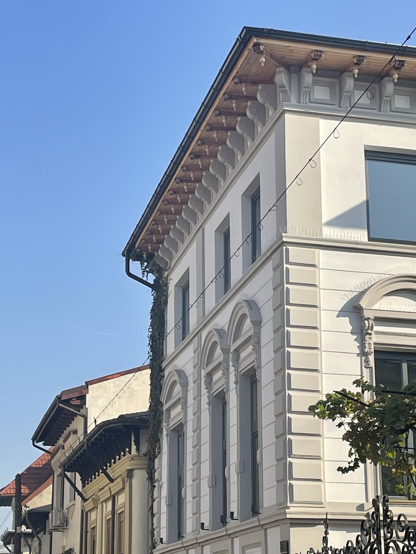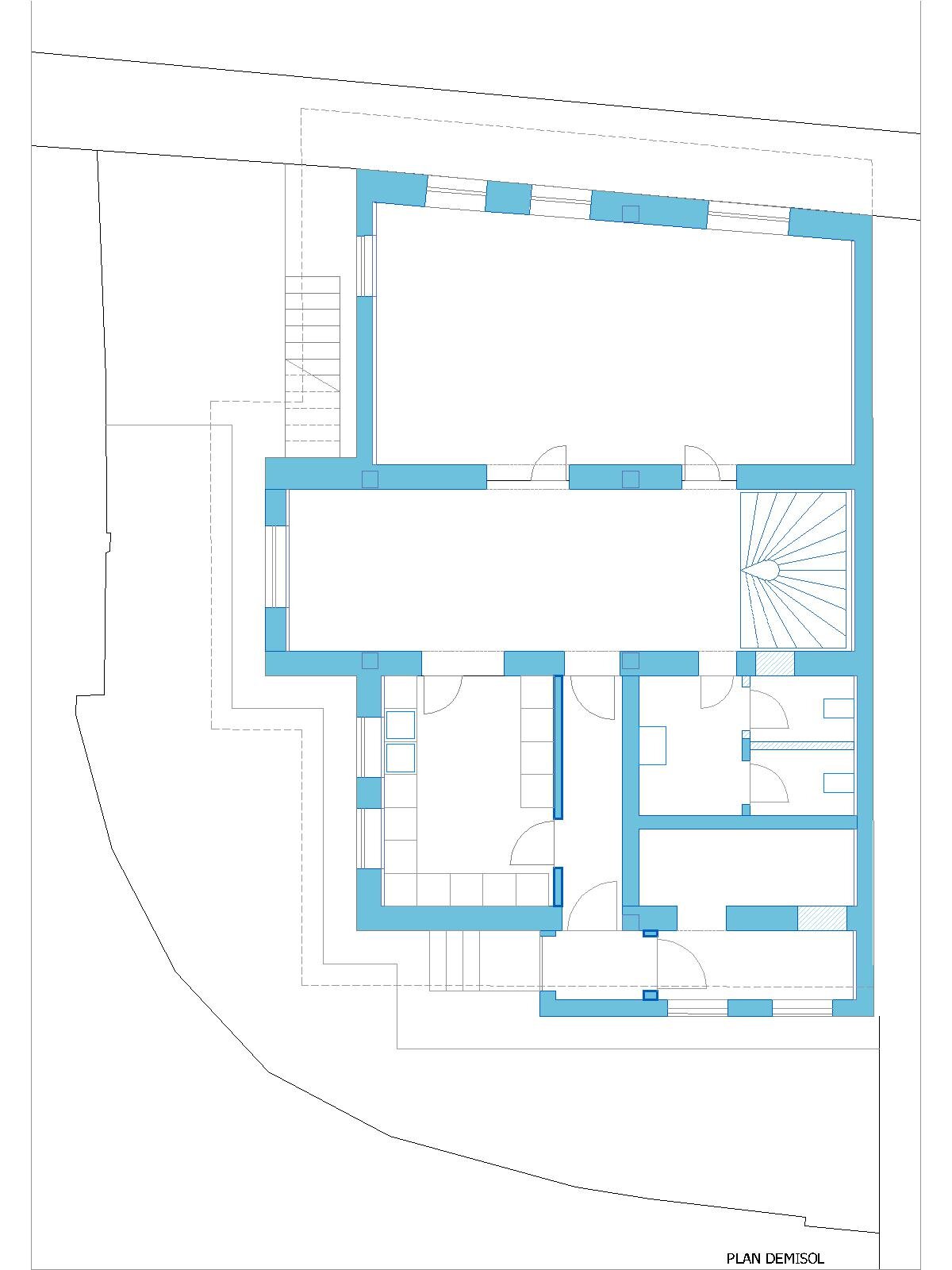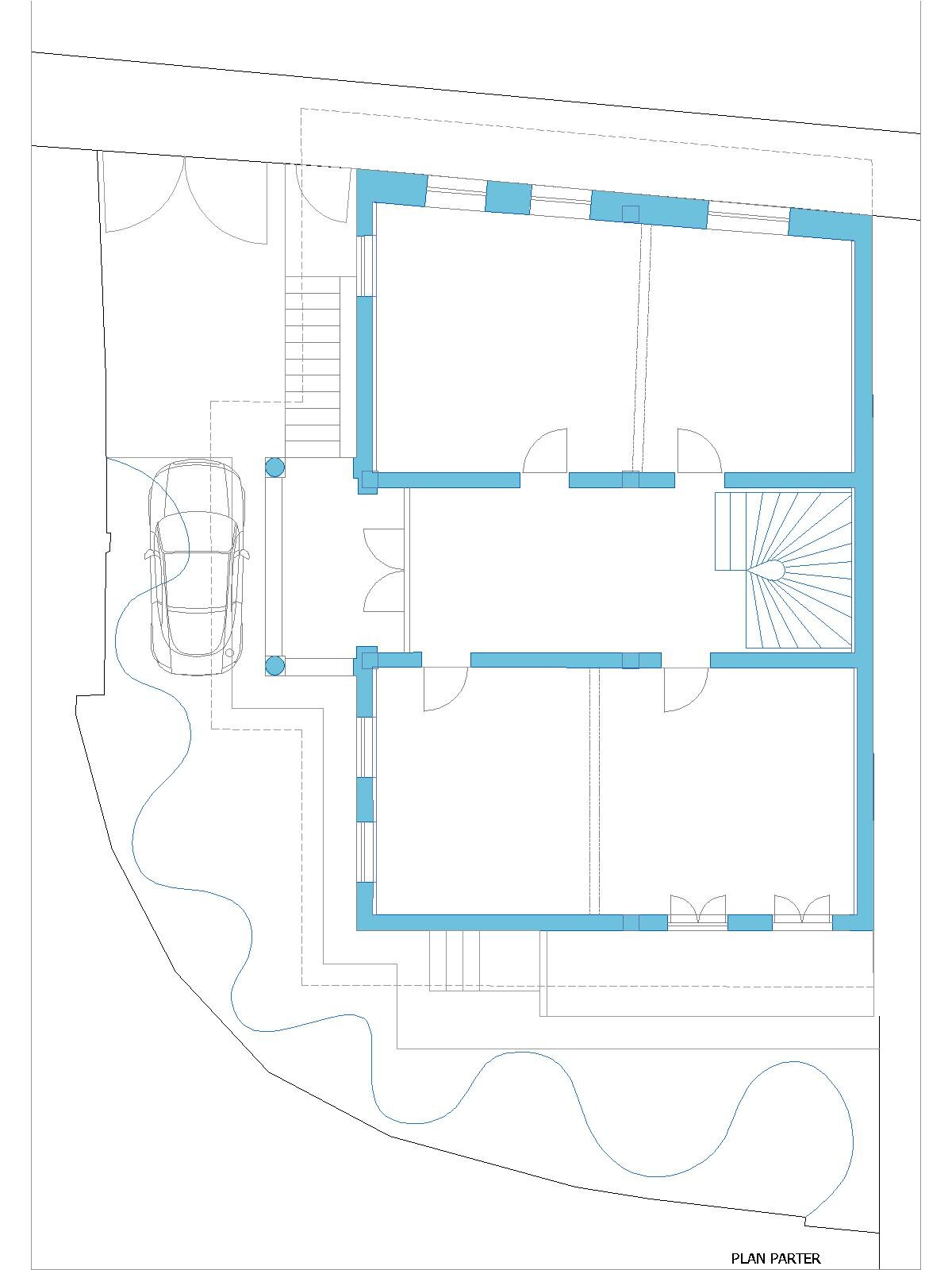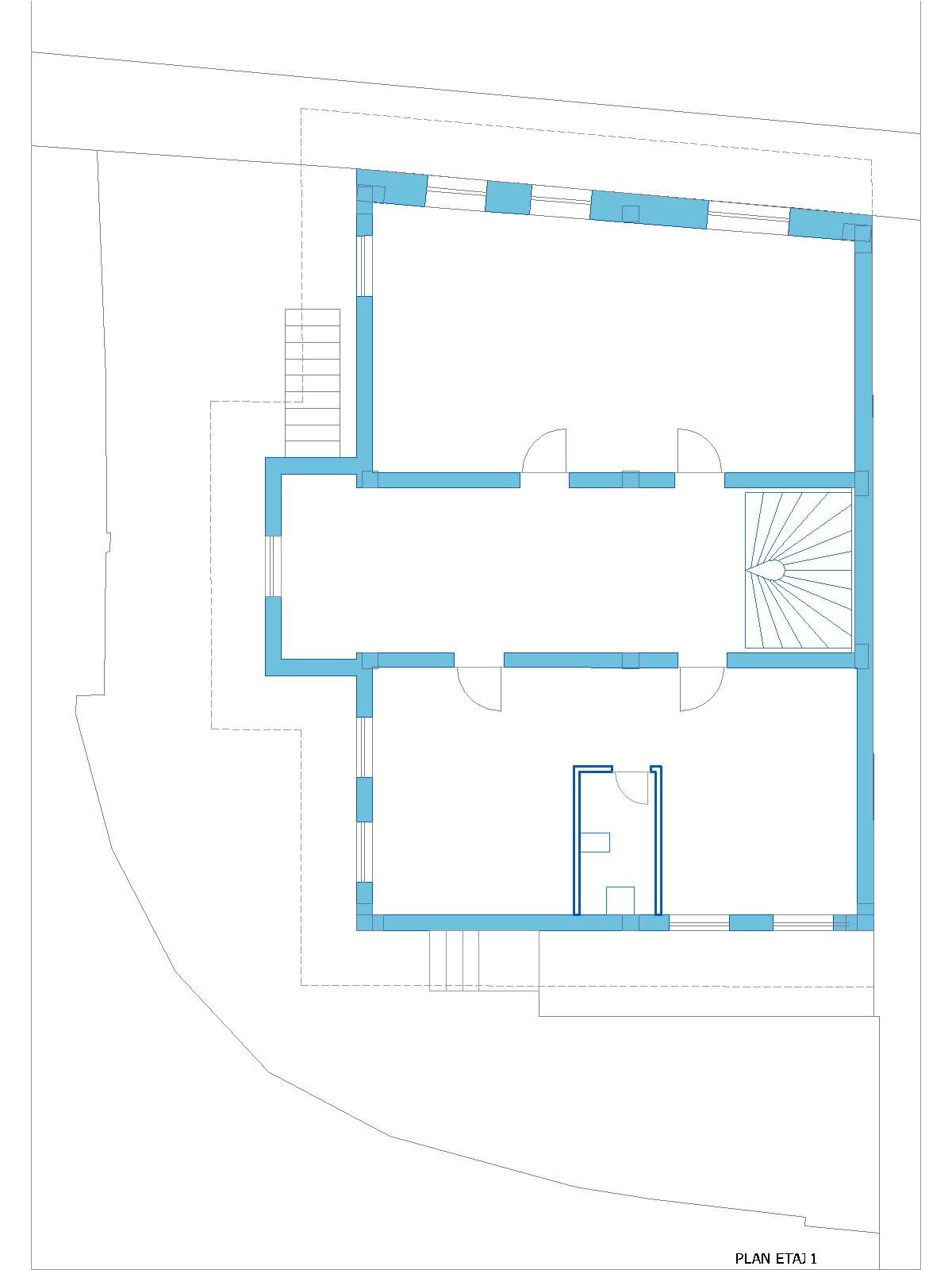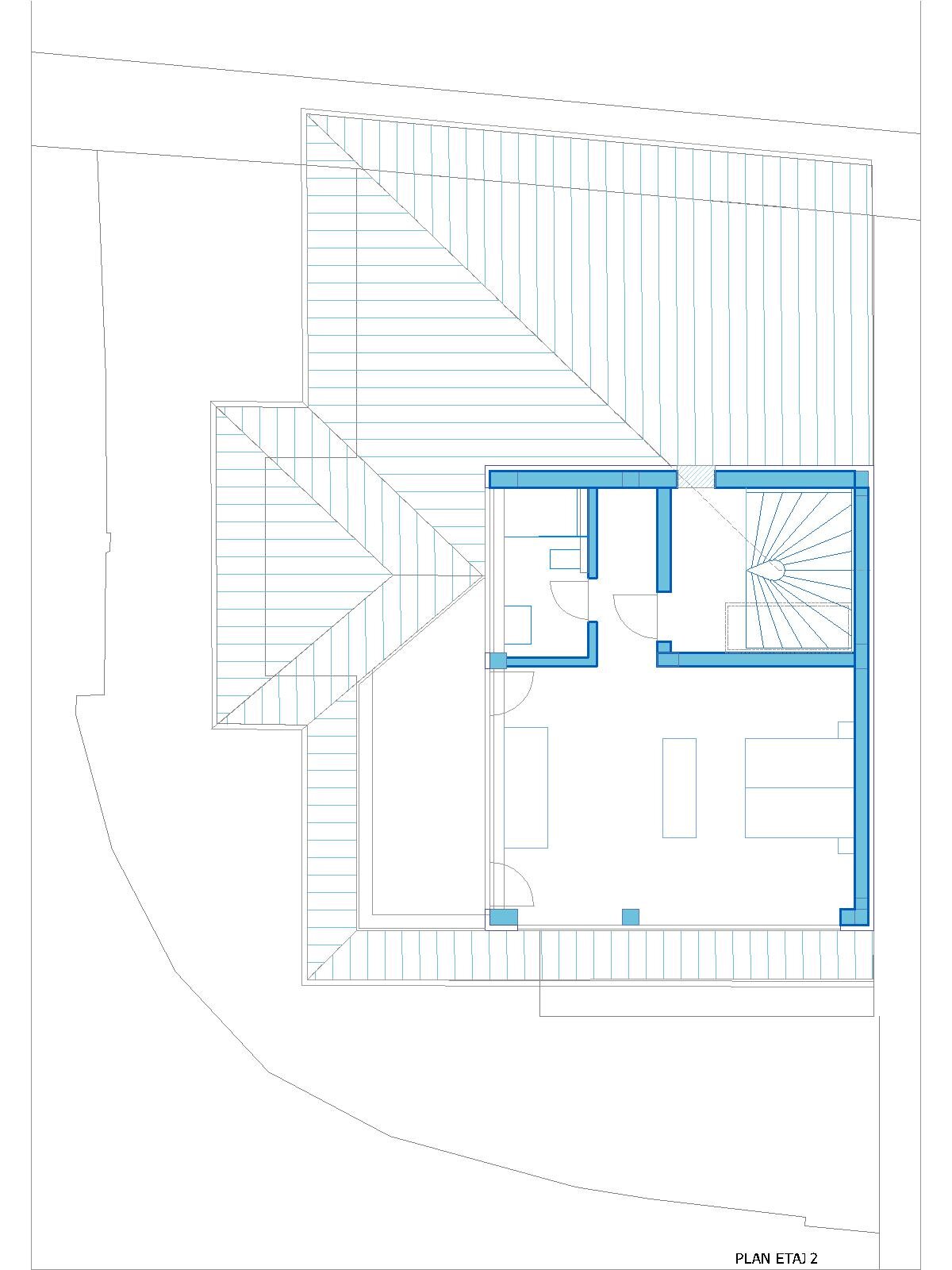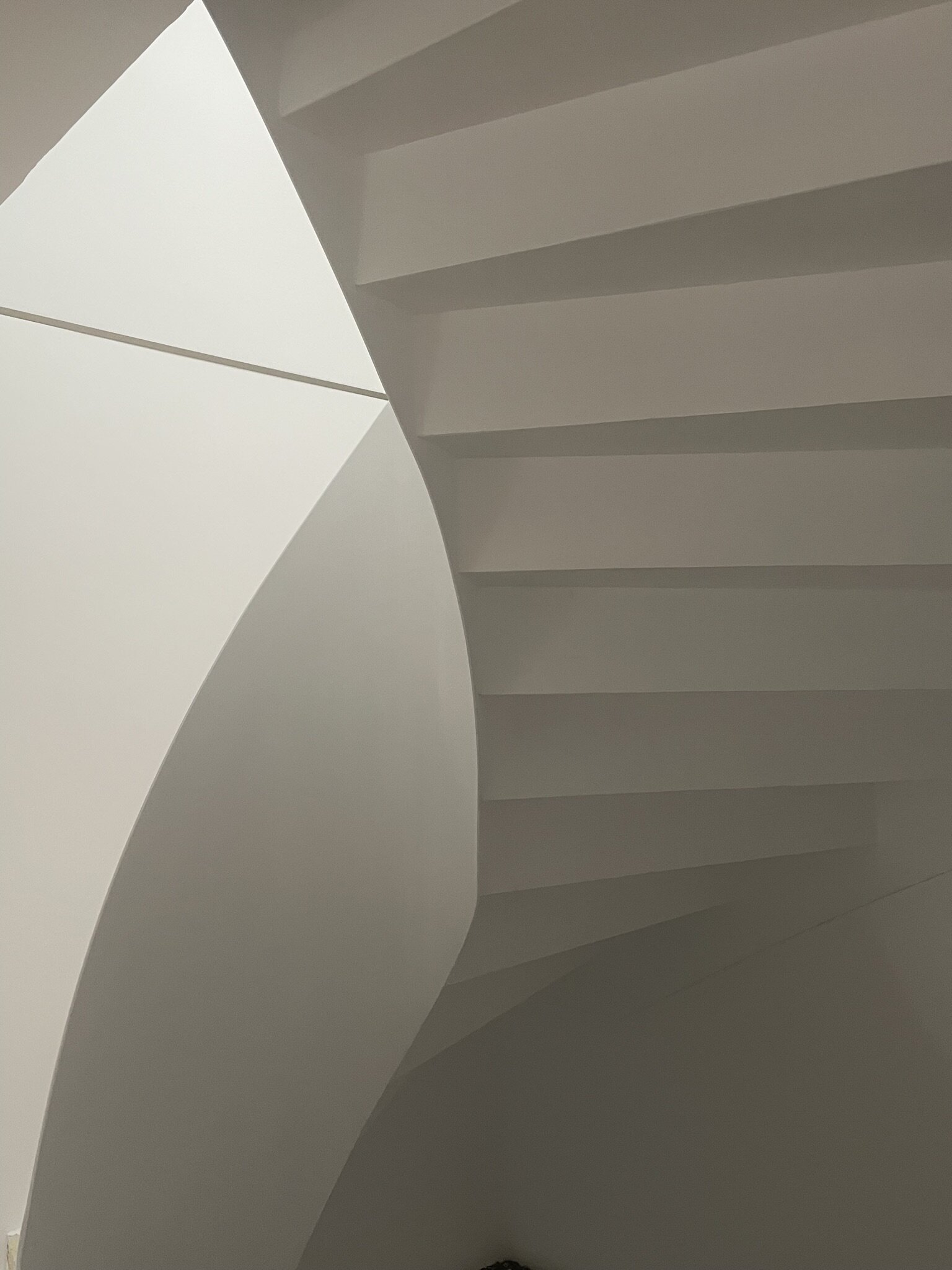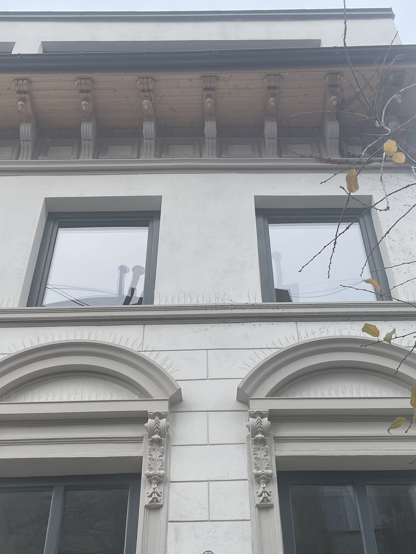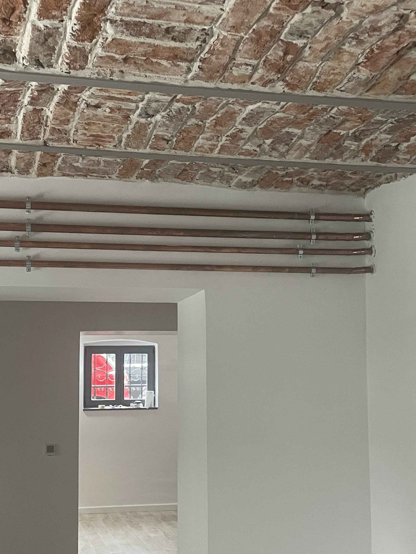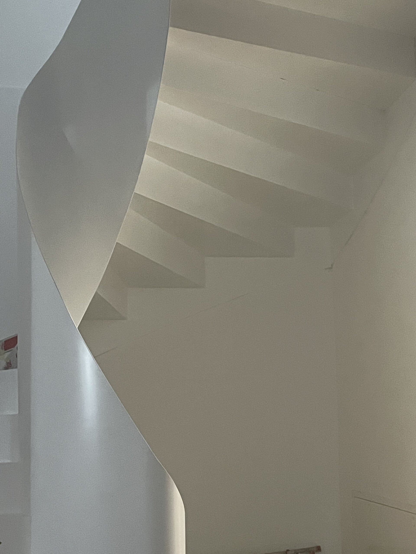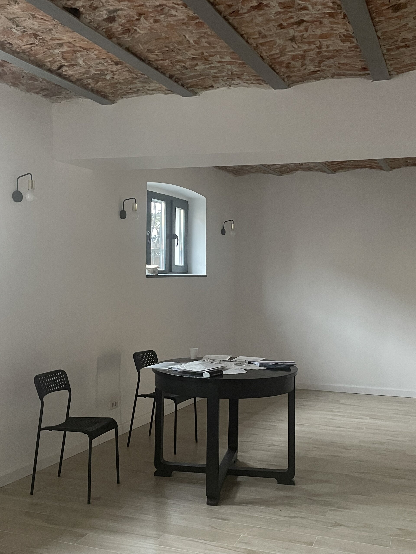
Consolidation and extension on C. Coanda street
Authors’ Comment
A series of beautiful houses line G-ral Constantin Coanda street, overlooking a remarkable building, the Frederic and Cecilia Storck Art Museum. The existing house fits harmoniously into this arrangement. Well divided, it had a semi-basement - also used as a home - and a ground floor that was difficult connected by a rather steep staircase. The unused attic could be reached by a ladder in a ramp and a top door.
The theme required, and the regulations allowed, an overstory with two more levels - one of which, only partially. We decided to repeat the partitions of the ground floor for the first floor, to add a balanced staircase in a central position but attached to the back wall and lit from above, and the second floor, reduced in size, to place it a little further back, so that from the level the street cannot be perceived.
The existing frames and decorative elements were preserved, repaired where appropriate and kept in position, with the exception of the cornice assembly, which I completely raised above the new floor. The wooden elements were cleaned and re-positioned and the damaged ones were restored.
In the basement, the existing brick vaults were preserved: they were cleaned and left visible, in contrast to the original metal beams.
The carpentry was rebuilt from laminated wood using the original design. Unfortunately, the original door was destroyed in a warehouse fire - it is our biggest regret in this project.
The access portico was cleaned of parasitic closures and resumed its role as an intermediate space. Balusters were redone after the recovered ones.
The external access staircase, made of corten, somewhat announces the new interventions in relation to the initial project.
The consolidation was achieved through interior concrete reinforcement, the placement of reinforced concrete pillars here and there, the concreting of the existing floor above the mezzanine and the construction of concrete floors and beams for the other levels.
The thermal insulation was done internally, taking into account the existing exterior decoration.
Floor area: 144 sq m
Built-up area: 488 sq m
Land area: 244 sqm, CUT: 2
The existing POT was kept.
- The Villa of Engineer Constantin Bușilă, Rabat Street no.1
- Rehabilitation and extension of an interwar building, Iancu de Hunedoara 8A, Bucharest
- Rehabilitation of the Slovak Embassy building
- Consolidation and extension on C. Coanda street
- Restoration of an Individual House in General Constantin Coandă St. No. 30
- /SAC @MALMAISON
- The restoration and the adaptive reuse of the former restaurant in Bucharest Botanical Garden
- The restoration of “Lăpușneanu” Tower in Suceava
- Home remodeling
- Rehabilitation weekend cottage
- Restoration of the “Flacăra” Cinema in Turnu Măgurele
- Mircea Vulcănescu 12
