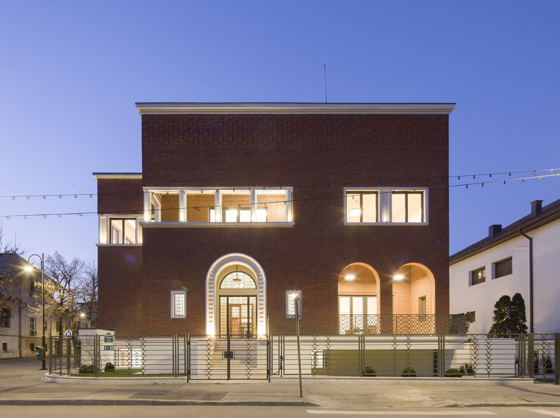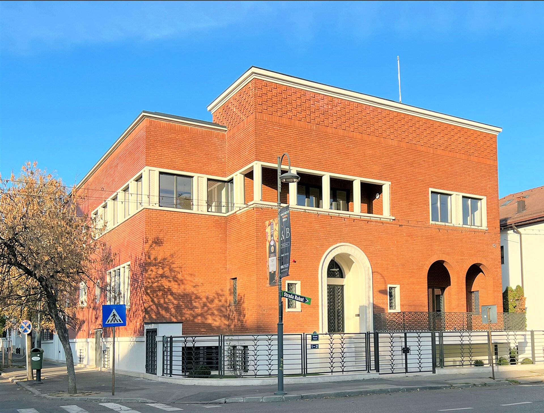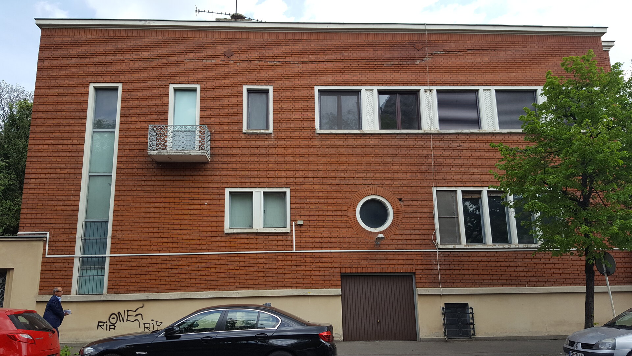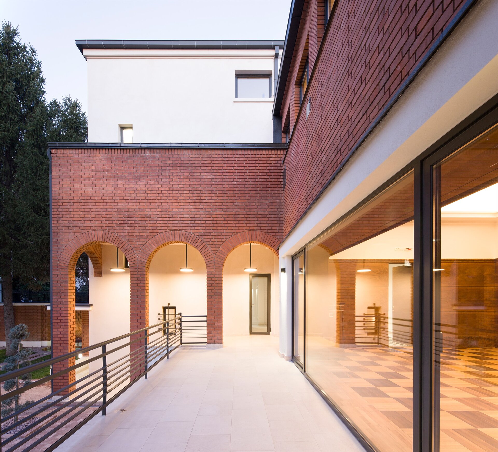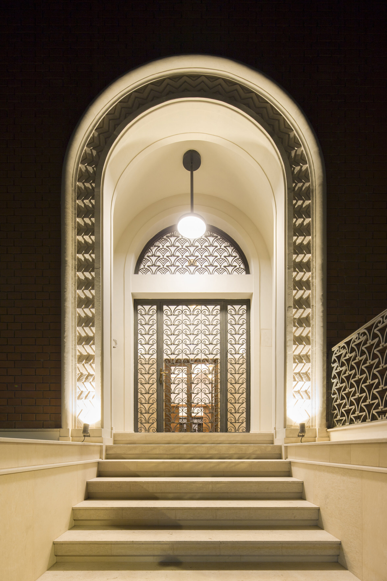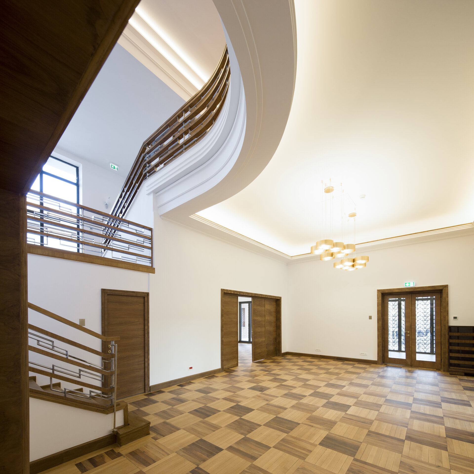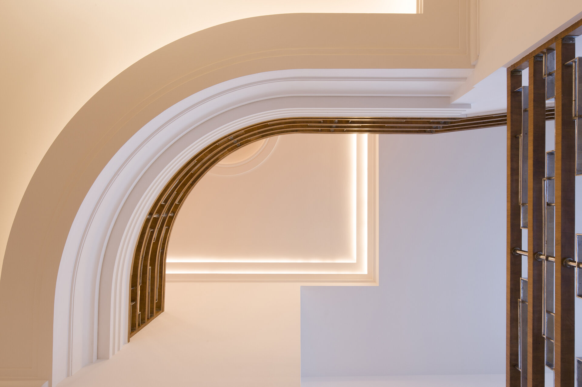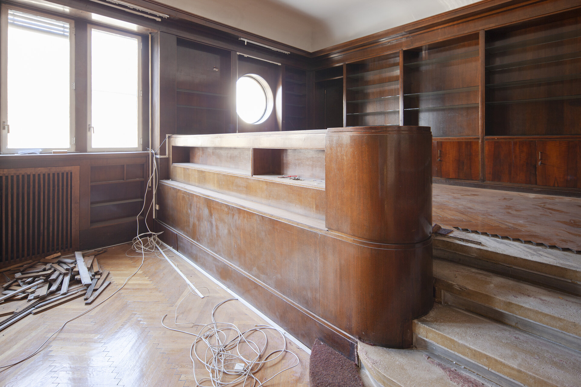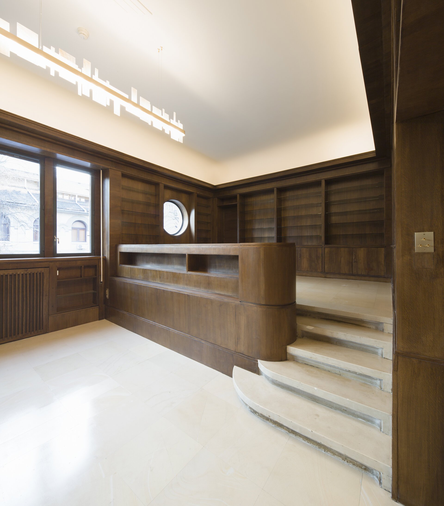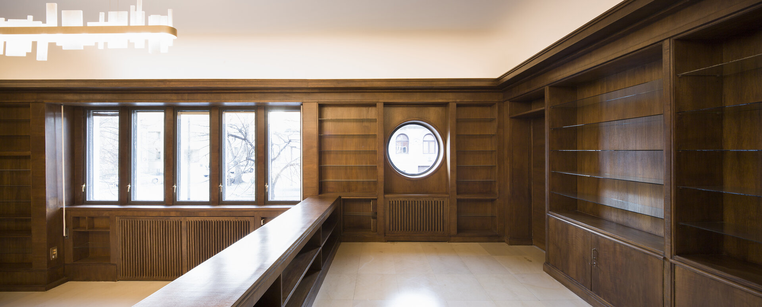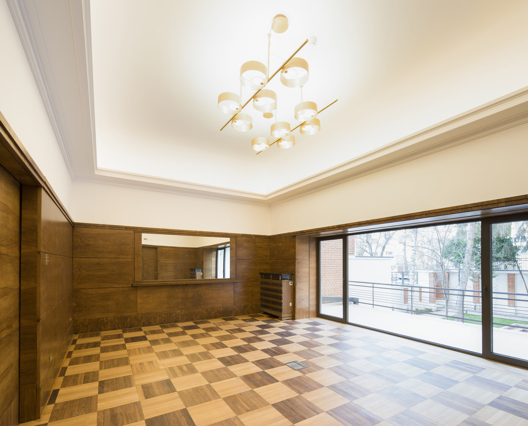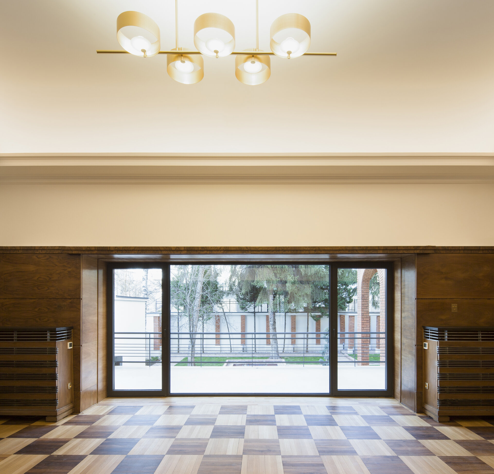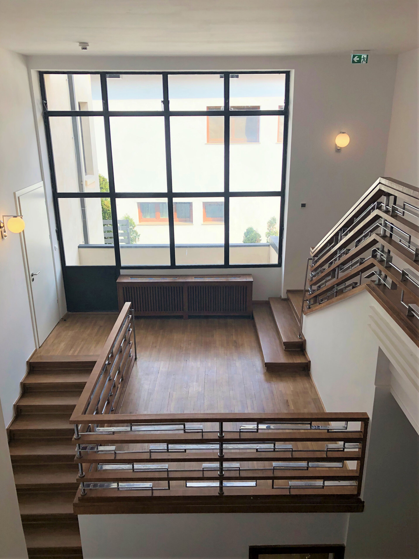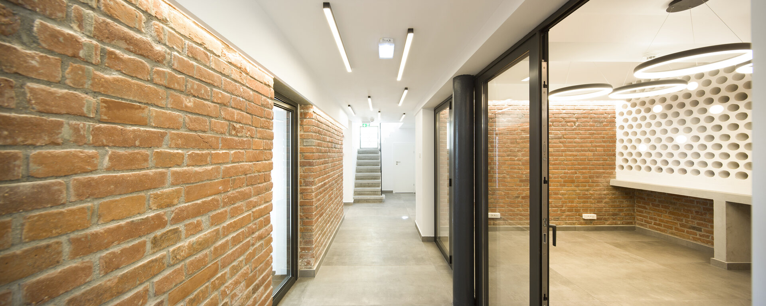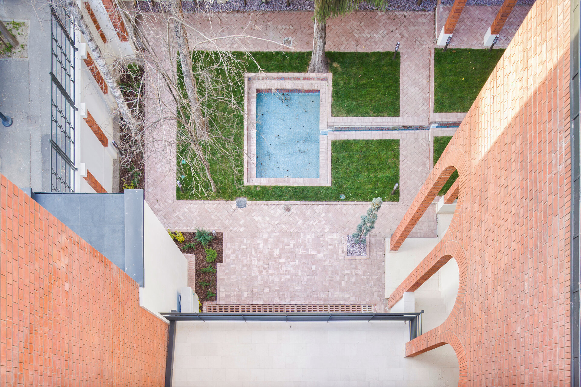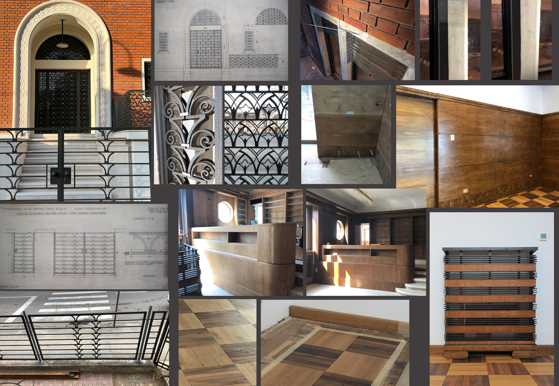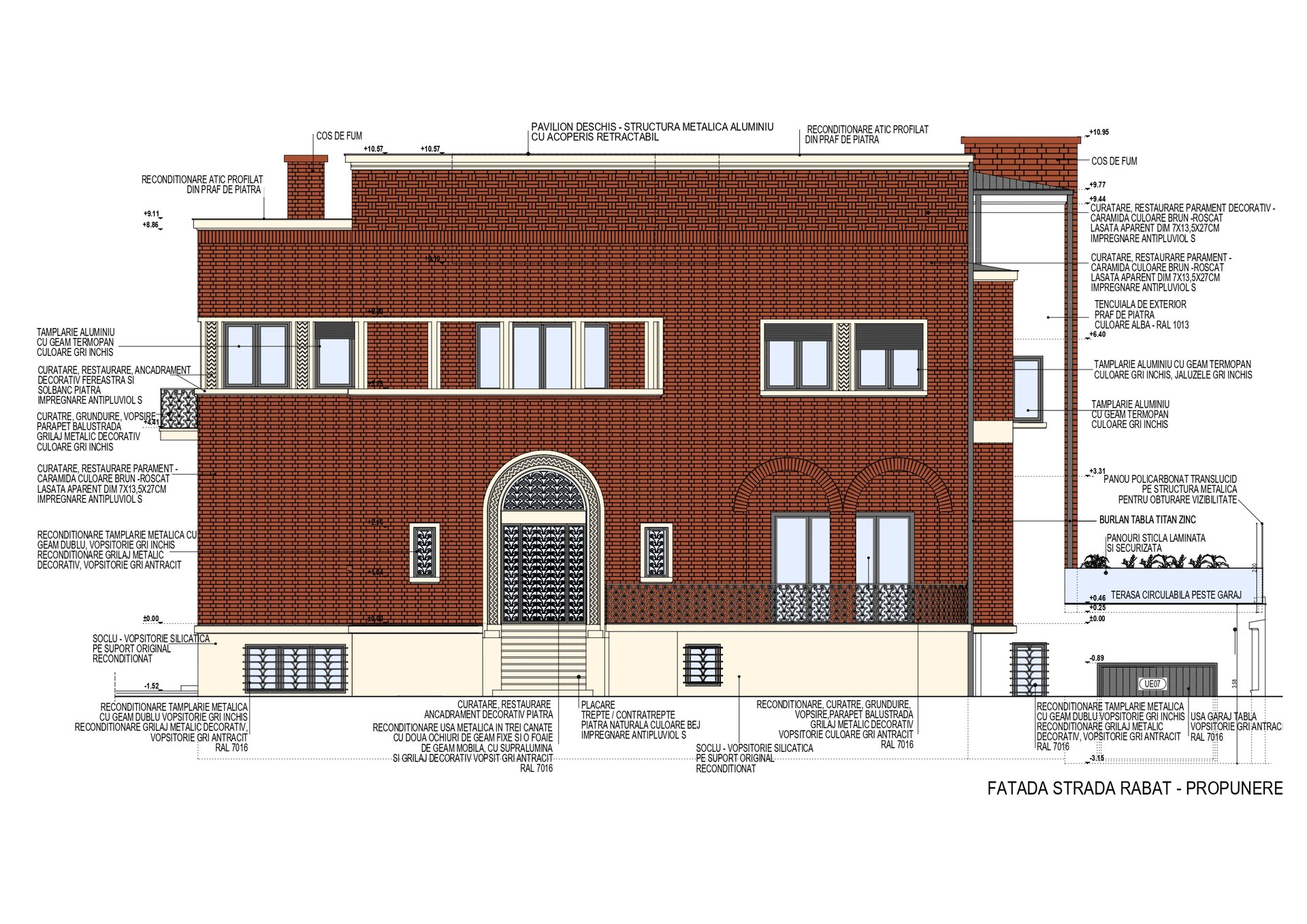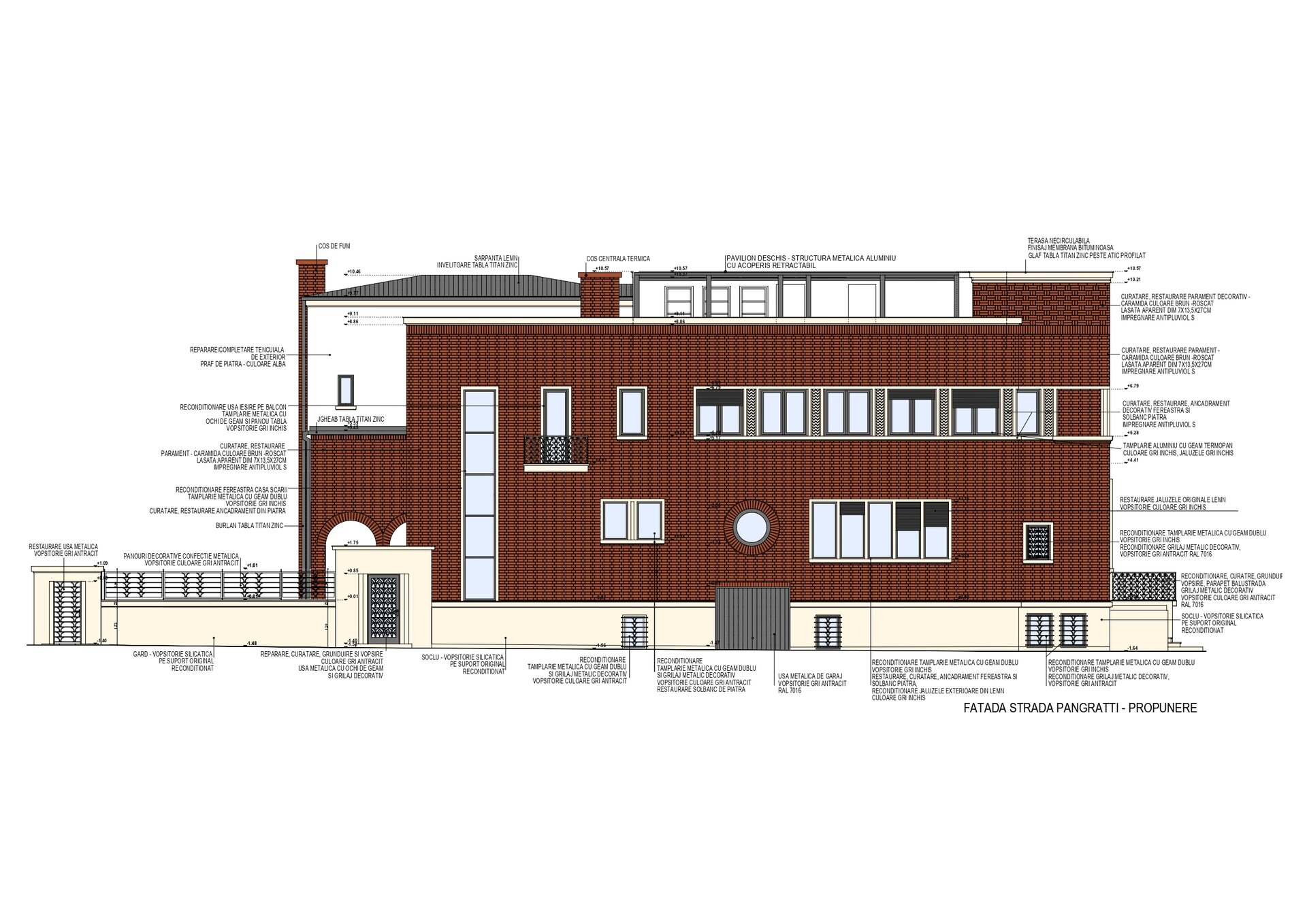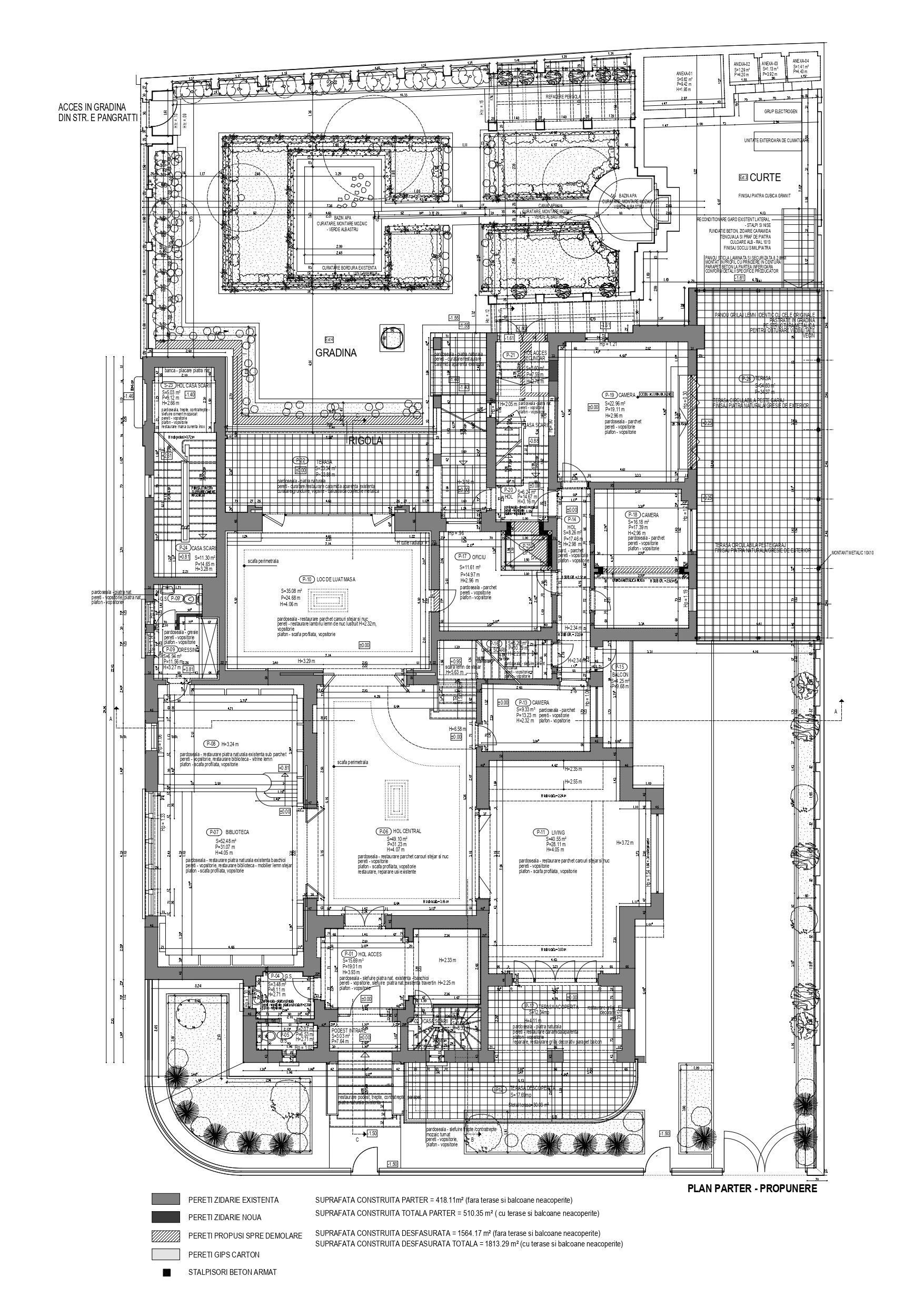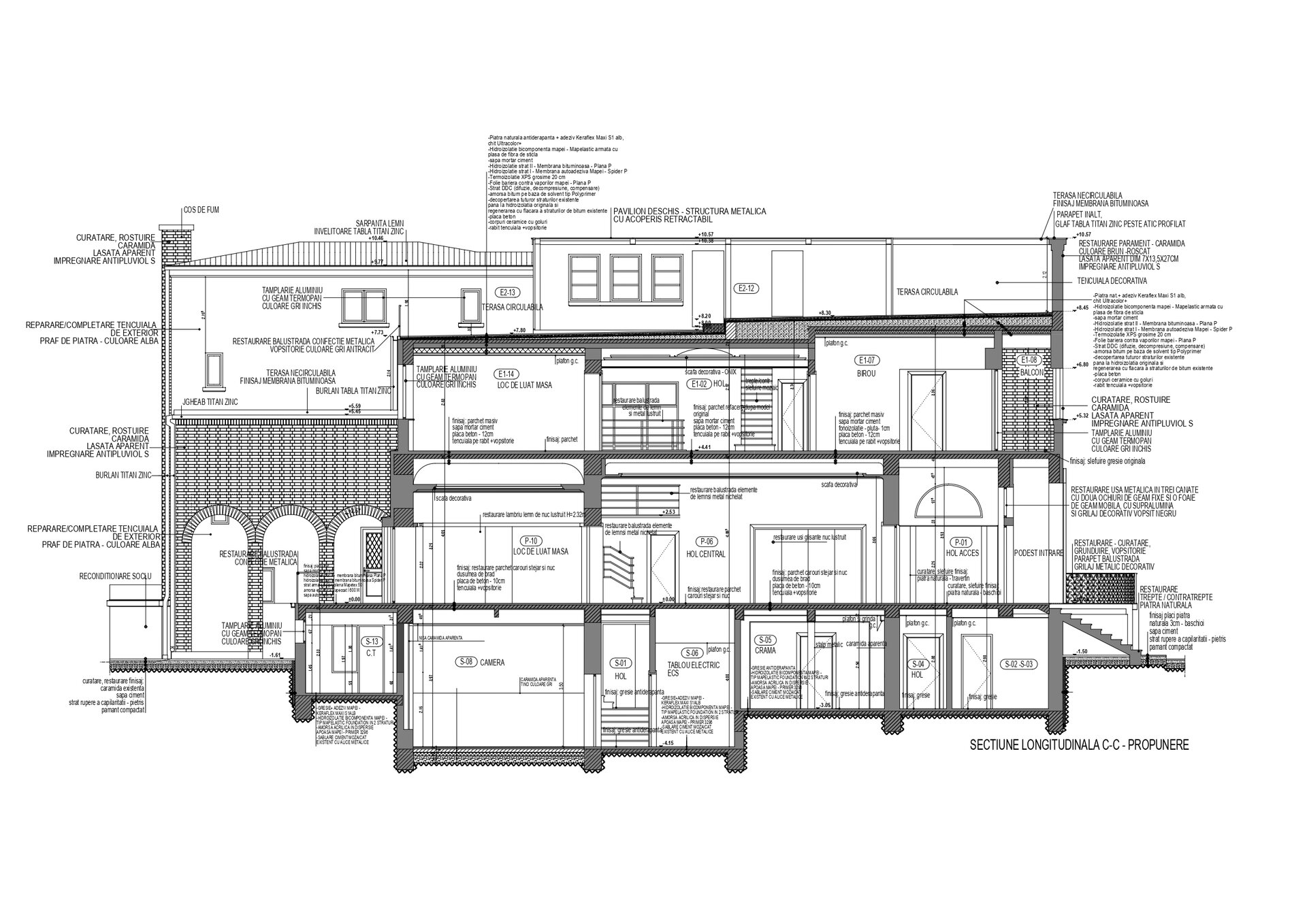
- Prize of the “Built Architecture / Architecture and Heritage” section
The Villa of Engineer Constantin Bușilă, Rabat Street no.1
Authors’ Comment
The building in Bucharest, Rabat street no. 1, was built in 1932 after the plans of arch. Duiliu Marcu, by the building enterprise of eng. Emil Prager, who is also the author of the structural project. The building was home to the family of the engineer and politician Constantin Bușilă (1877-1950).
The edifice is a part of the Protected Area no. 48, The Filipescu Park, and it is listed as a historical monument class B. Stylistically, the building fits into the modernist trend, including certain interpretative details from the repertoire of the Romanian national architecture.
The house, nationalised in the 1950s, has suffered multiple improper interventions: on the exterior, the painting of the apparent brick front, of the decorative elements made of stone, of the metallic grids, by covering the chrome-plated elements, and in the interior, abusive partitions; apparent plumbing; the replacement of all original tiling in the bathrooms; inadequate varnishing of the panelling and of the original flooring from the ground floor; the partial replacement of the original joinery and of the windows from the ground floor, and the total replacement of the windows from the first floor; changes of the handrails of the main staircase etc.
According to the structural expertise, the building needed local consolidation. The only major structural intervention was to the attic of the second floor terrace, the facade from the E. Pangratti street, where due to crack, the unbinding of the brick wall with the retrieving of the original brick was necessary, followed by the local reconstruction with the anchoring of the facade in reinforced concrete pillars and belts and the final plating with the previously retrieved brick.
On the exterior, the intervention consisted of the dusting and the conservation of the facades by cleaning the apparent brick of the adhesive sediments and paints with a steamer; also consisted of the local replacement of the degraded bricks with bricks of the same type and the volumetric and chromatic reintegration of the bricks that had gaps. The decorative stone elements were cleaned of the washable paint layers by using ammonium carbonate compresses in paper pulp, by applying a pickling and by using delicate scalpels. In some cases, the fastening of the dislocated stone elements by hidden grips with slim stainless steel rods was necessary. The decorative metallic grids were restored and the chrome-plated elements were disassembled, chromed again and reassembled. There was created a fence of the premises by recreating the original pattern of the driveway gates, designed by D. Marcu, according to his drawings from the archive file of the house. The original metallic joinery, with brass handles, was fixed, cleaned, repainted in gray, thus operating perfectly nowadays.
In the interior, the restoration included: the sliding-doors from the main hallway downstairs and the original panelling in the dining room – covered in walnut veneer; the furniture of the library – covered in lacquered oak veneer; the radiator masks. The discovery of the original Baschioi stone flooring in the library, underneath a cheap parquet, was a nice surprise, thus allowing its restoration.
The original wood flooring, fully preserved in the ground floor, with a chequerboard pattern with alternative walnut wood and oak wood squares, was cleaned, consolidated, stuffed, puttied and painted with a colorless matte oil lacquer. The wood flooring upstairs was recreated according to the original pattern preserved in the main hallway upstairs – chequerboard pattern with oak wood squares.
All plumbing was replaced and modernised. The chosen lighting fixtures are modern, with an interwar design twist. An interior elevator connecting the garden and the second floor terrace was built. The basement and the second floor had a modern treatment in design. The garden, with an access gate from E. Pangratti street, was landscaped by conservating the entire original project of D. Marcu: the walkways, the flowerbeds, the fountain (which was refunctionalised), with its channel and basin (water mirror). The intervention was finished in mai 2022.
- The Villa of Engineer Constantin Bușilă, Rabat Street no.1
- Rehabilitation and extension of an interwar building, Iancu de Hunedoara 8A, Bucharest
- Rehabilitation of the Slovak Embassy building
- Consolidation and extension on C. Coanda street
- Restoration of an Individual House in General Constantin Coandă St. No. 30
- /SAC @MALMAISON
- The restoration and the adaptive reuse of the former restaurant in Bucharest Botanical Garden
- The restoration of “Lăpușneanu” Tower in Suceava
- Home remodeling
- Rehabilitation weekend cottage
- Restoration of the “Flacăra” Cinema in Turnu Măgurele
- Mircea Vulcănescu 12
