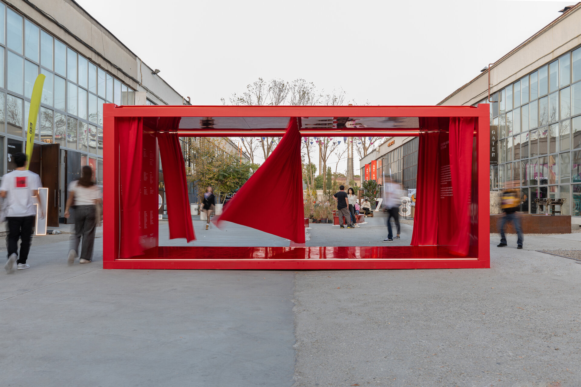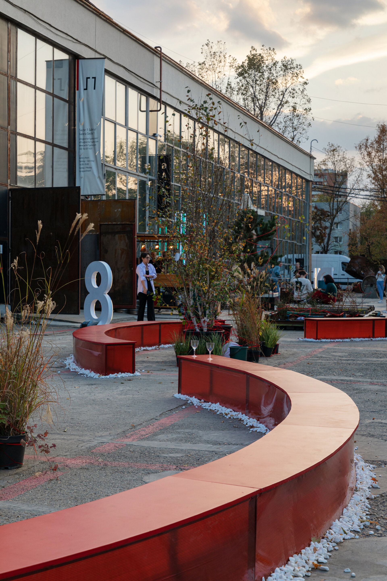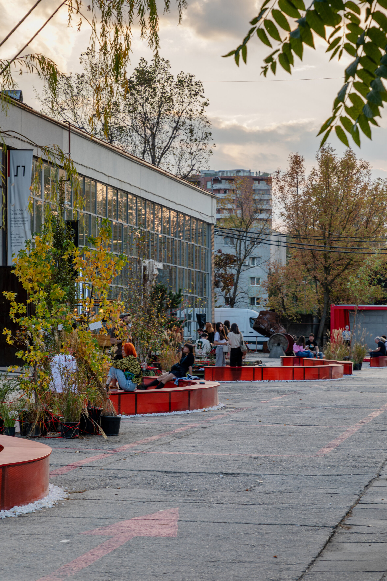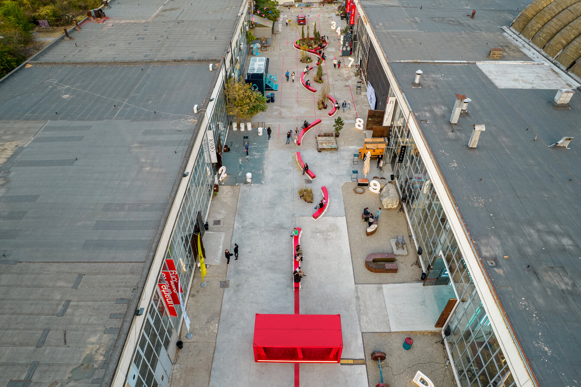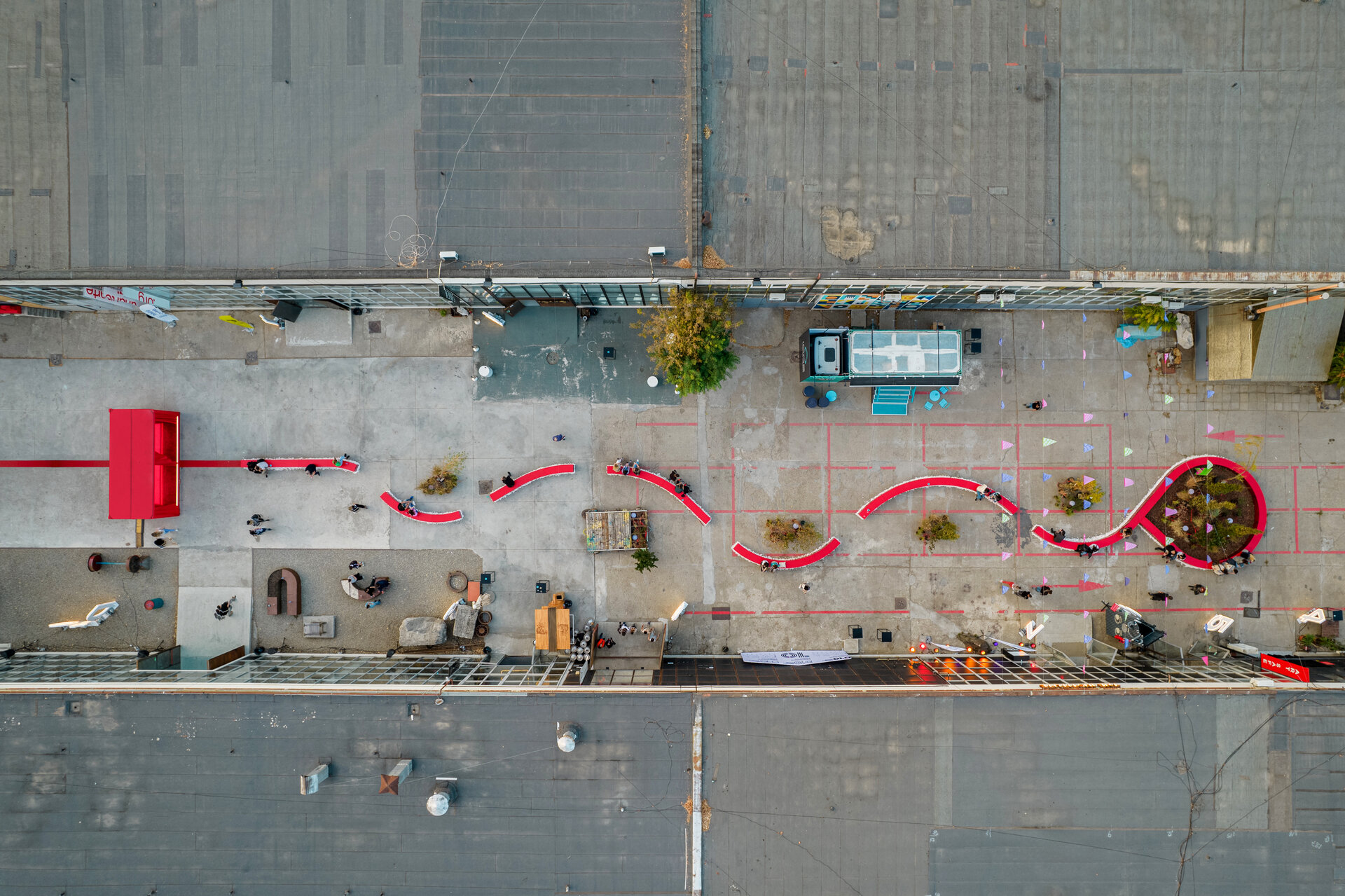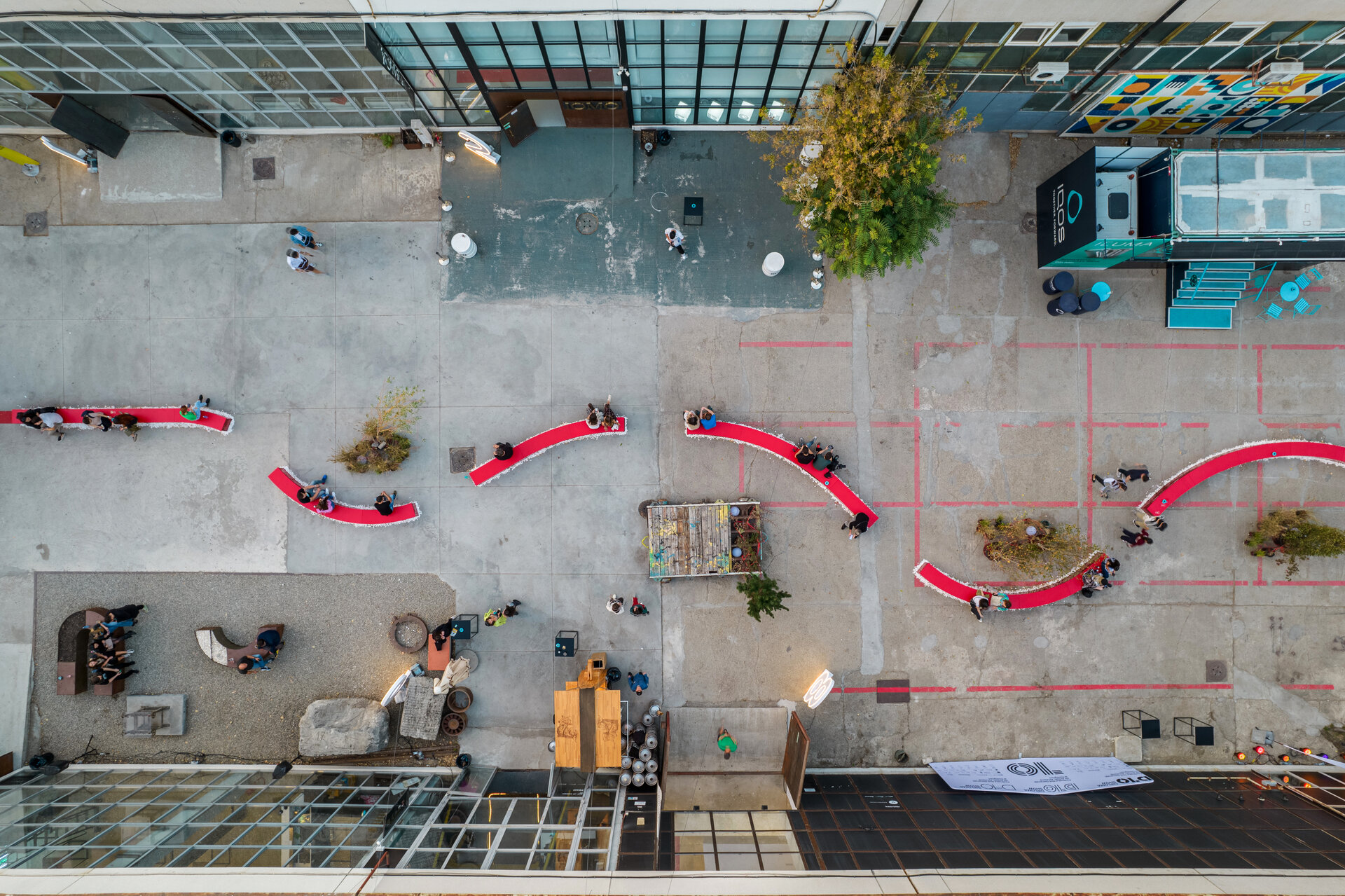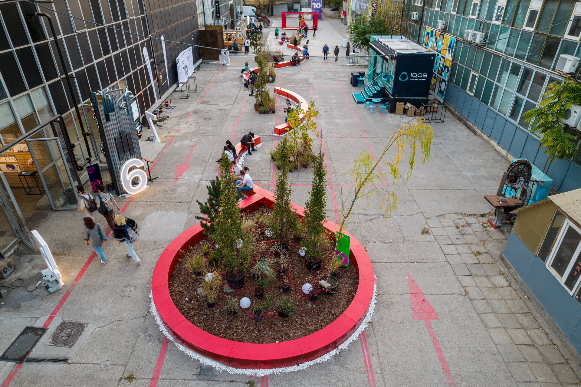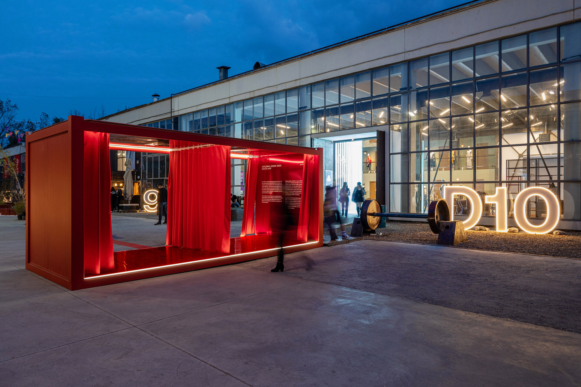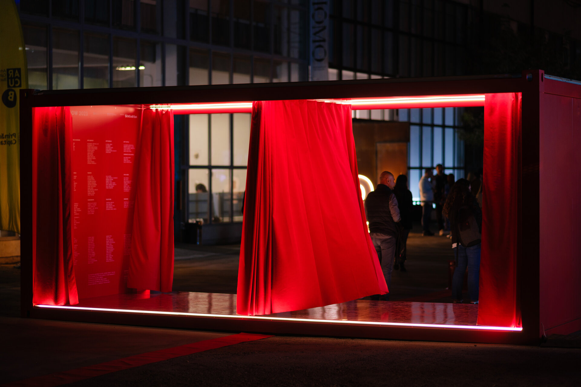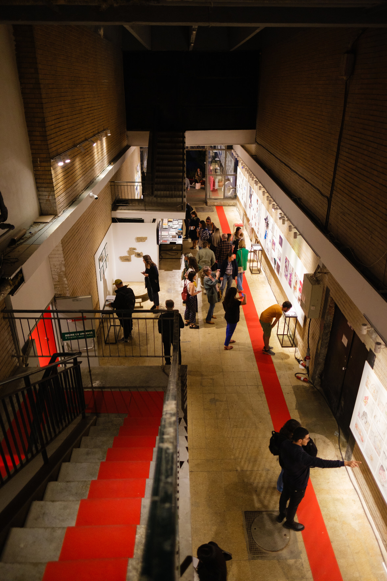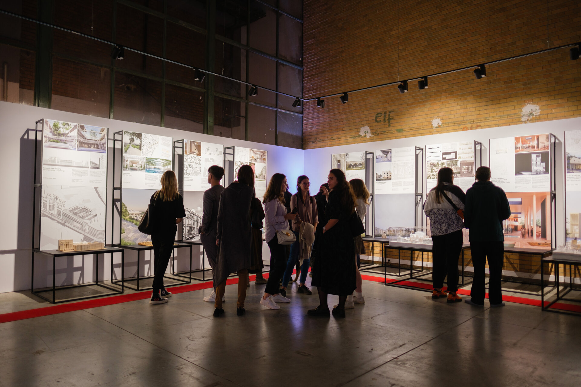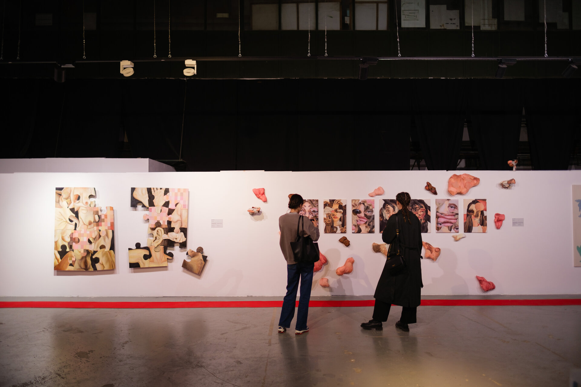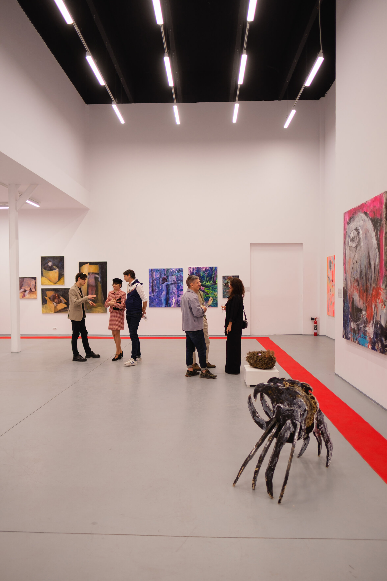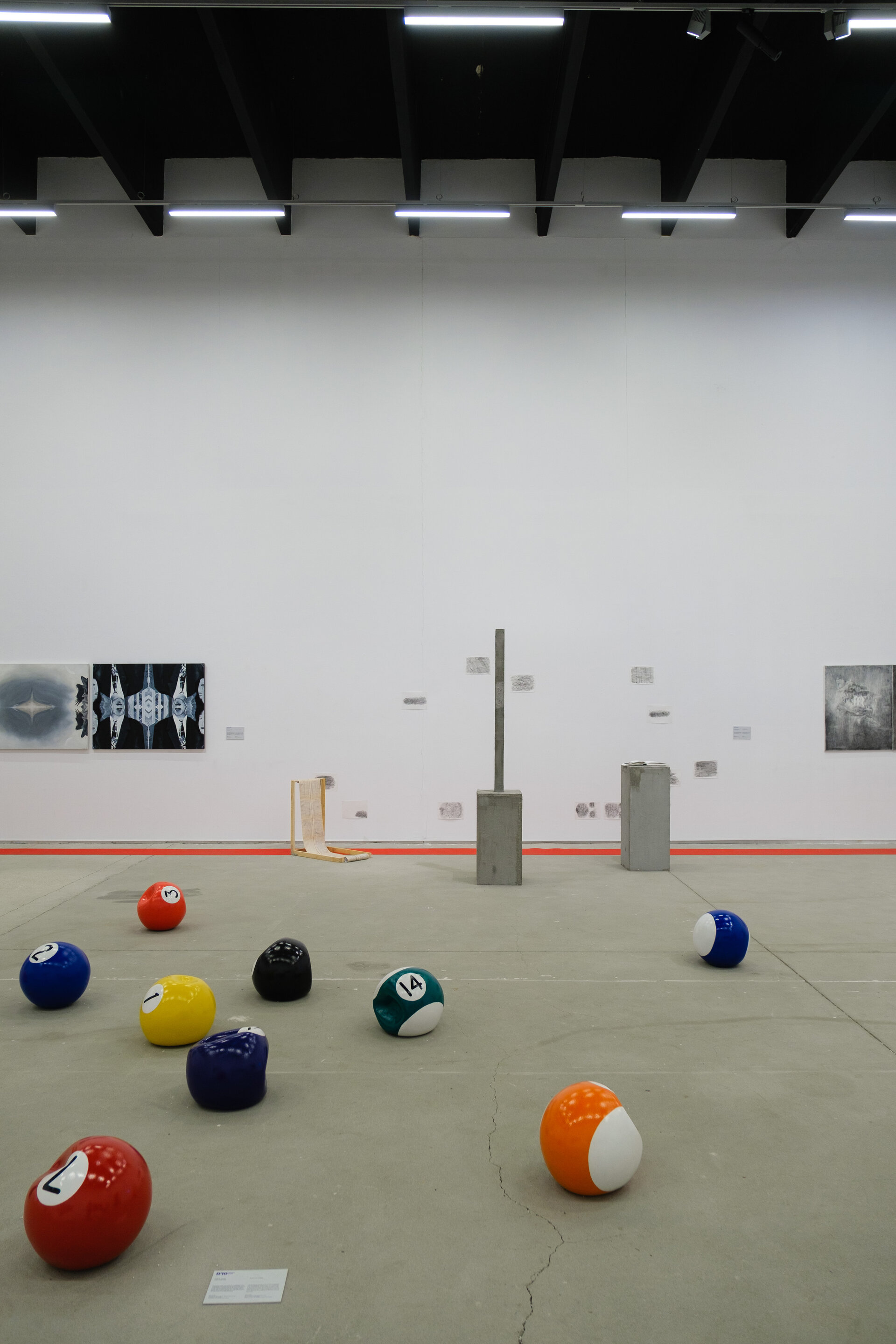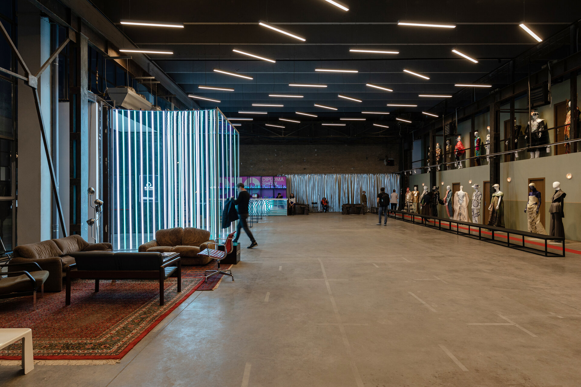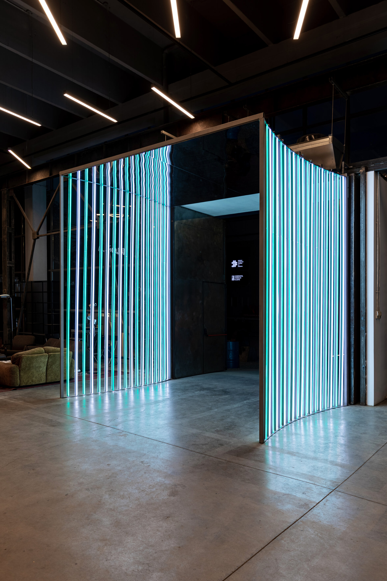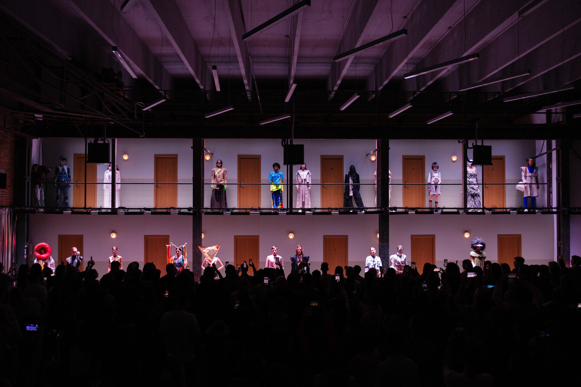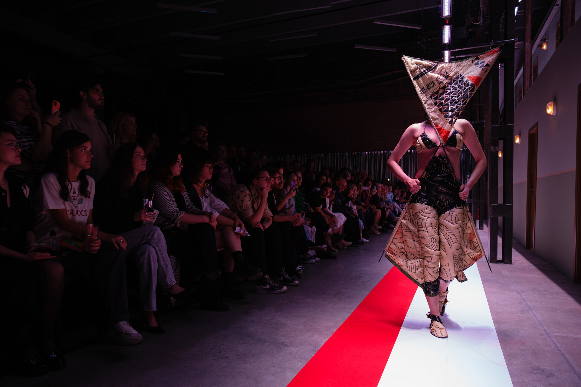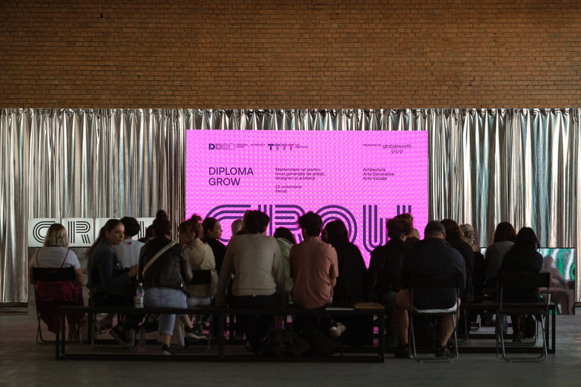
Diploma Show 2023
Authors’ Comment
Diploma Show is an important cultural event that takes place every autumn in Bucharest. The main theme is the exhibition of diploma projects made by the new generation of artists, architects and designers, in this case the 2023 promotion graduates . The challenge of the exhibition design was all the greater as the 2023 edition celebrated its 10-year anniversary. The exhibition-event took place at ‚Combinatul Fondului Plastic’, a space composed of several multifunctional buildings that belong to the Union of Romanian Artists.
From the beginning of the project we noticed the great potential for the central courtyard of the ensamble. This courtyard is limited on both sides by buildings with similar height, composing the space in a similar way to that of an urban square. The aim of the design was to transform the courtyard into an exterior foyer for the 10 exhibition galleries. Starting from the desire to activate this public space, where one starts and returns to explore all ten galleries, the idea of a curated path appeared. This route takes shape through a red thread that leads the exhibition from the access point towards the last room, no. 10, the Senate Gallery. The first element on this route is the access portal, an installation made of red reflective surfaces that introduces the visitor to the rhythm of the exhibition, at the same time presenting at the end of the route, the exhibitors and the organizers of the event.
The red thread animates the central courtyard in the form of a bench ensemble, fluidly drawn among the planted spaces, generating both resting areas and a route to follow through the courtyard. Inside the galleries the red thread takes the form of a narrow carpet that surrounds all the works exhibited. The route starts from Una Galeria and then continues towards Iomo Gallery, Art Safe, The Garage, The Hallway, the Scenography room, The Insitute space, Gater, Sector 1 Gallery and ends with the Senate Gallery. These spaces correspond to 10 illuminated volumetric digits that also mark the 10 years of the Diploma Show.
The Senate Gallery, no. 10, is a multifunctional hall where various events and conferences were organized. The entrance in the Senate gallery is announced by means of a light installation, made of white and green LED profiles under a plexiglass-plated ceiling, mirroring the light wires and the passage into the gallery. The opening night fashion show took place in this hall. For this event, an installation that alludes to the hallways of socialist staircases was built. After the Fashion Show, the installation became the base for exhibiting the clothing pieces from the fashion design faculties.
In the end, the biggest accomplishment of this project was activating the central courtyard, which has become a space of relaxation and socialization, very similar to an external foyer. The exhibitions are attached to this strong center, guided by the red thread in a way which resembles to the artistic path: fluid and free.
- After Sculpture - Sculpture After
- RDW 2022 - Courtyard Design of Combinatul Fondului Plastic - Pretty Heap
- Pastoral Calendar
- Reflections of Queen Mary in Cotroceni Palace
- All balloons up high! - Architect’s Stand
- PORC Rap-Up Store
- VL_SD
- Isolation in a Series of Liminal States 2023
- The Little Magenta Rinding Hood
- Be Bionic! Experimental Bionic Architecture
- Volume of a sleep
- BoxIT !
- 1907. We ask for land
- Diploma Show 2023
- Inventory of the Week
- Nostalgia with a twist
- CORPUS CONFECTUS
- Victor Brauner - Inventions and magic
- Individual All-around
- Romanian Design Week 2023
- Innovation
