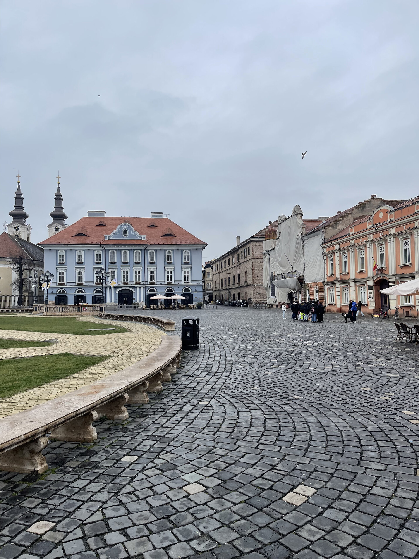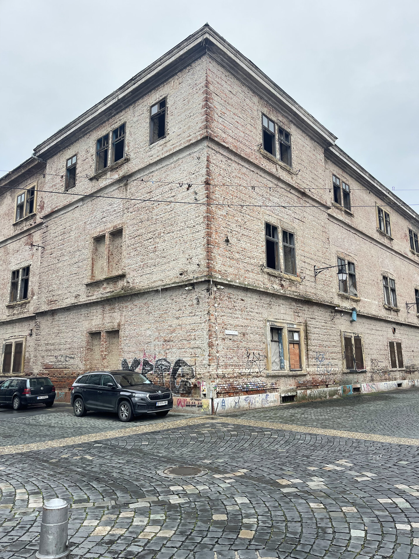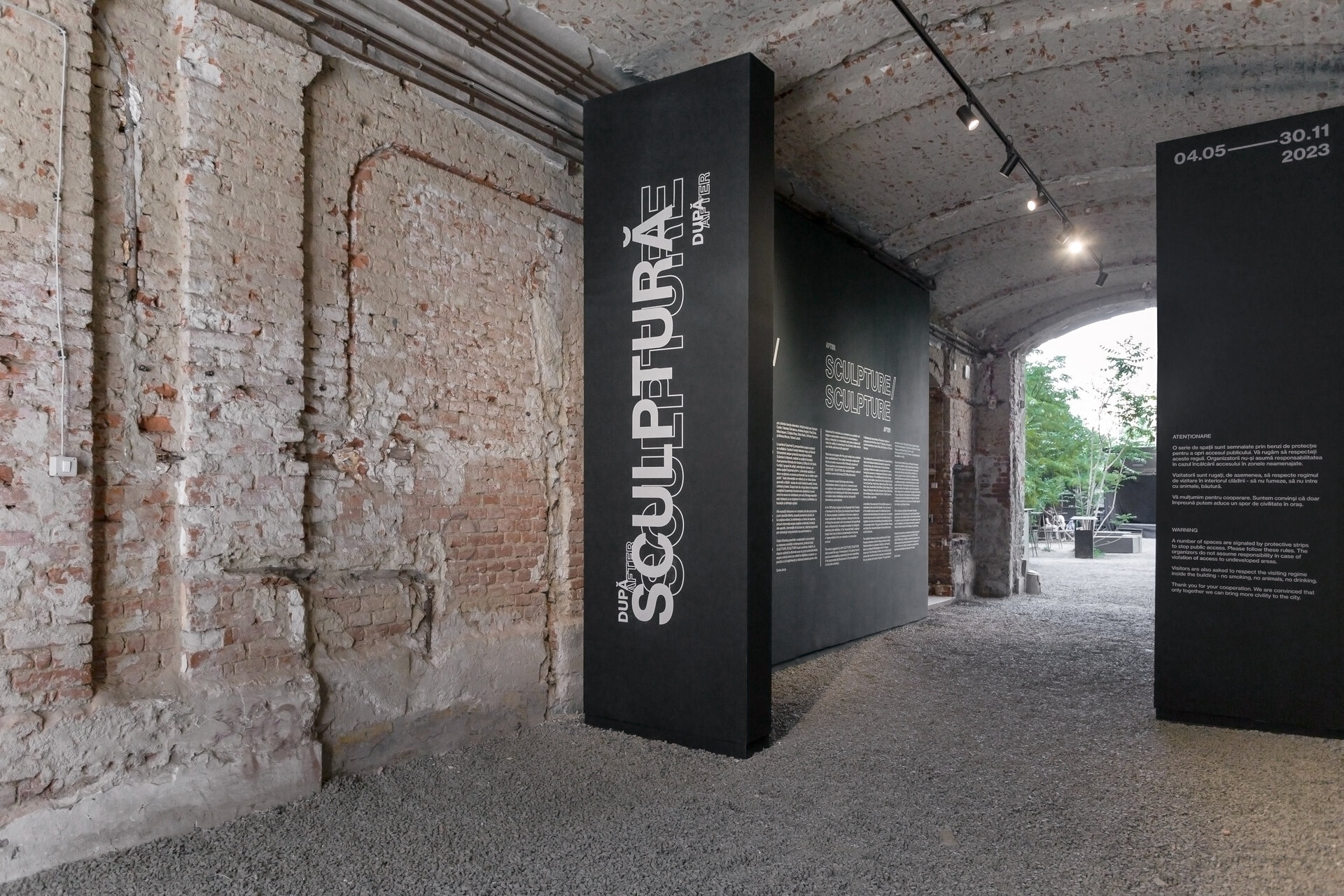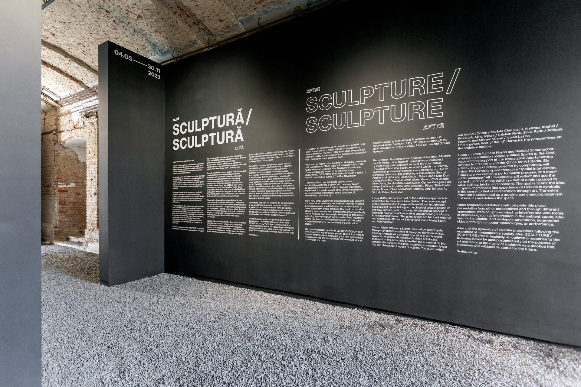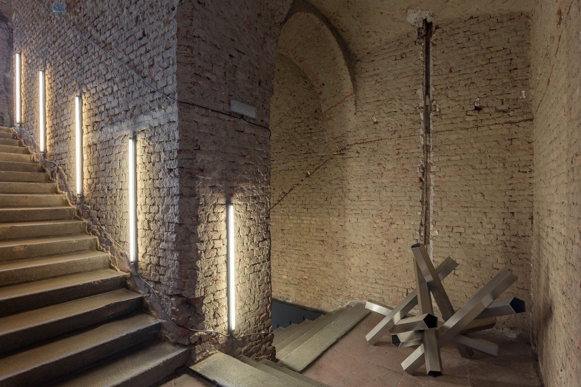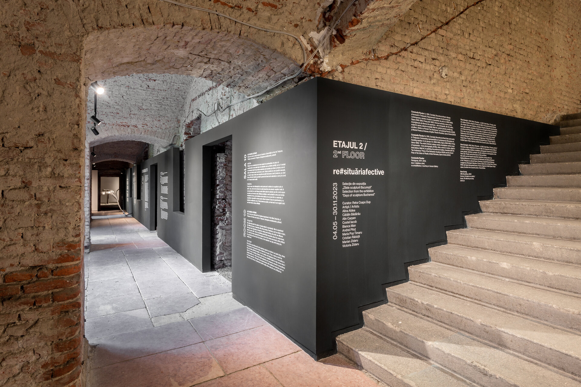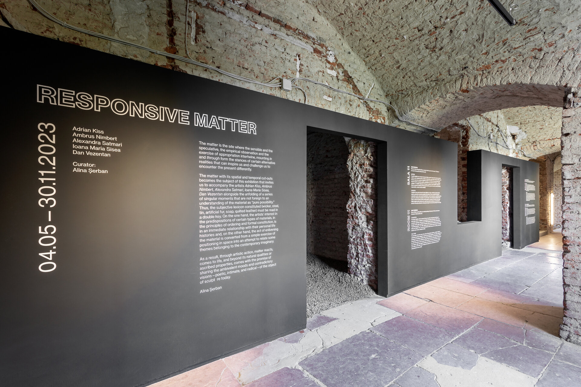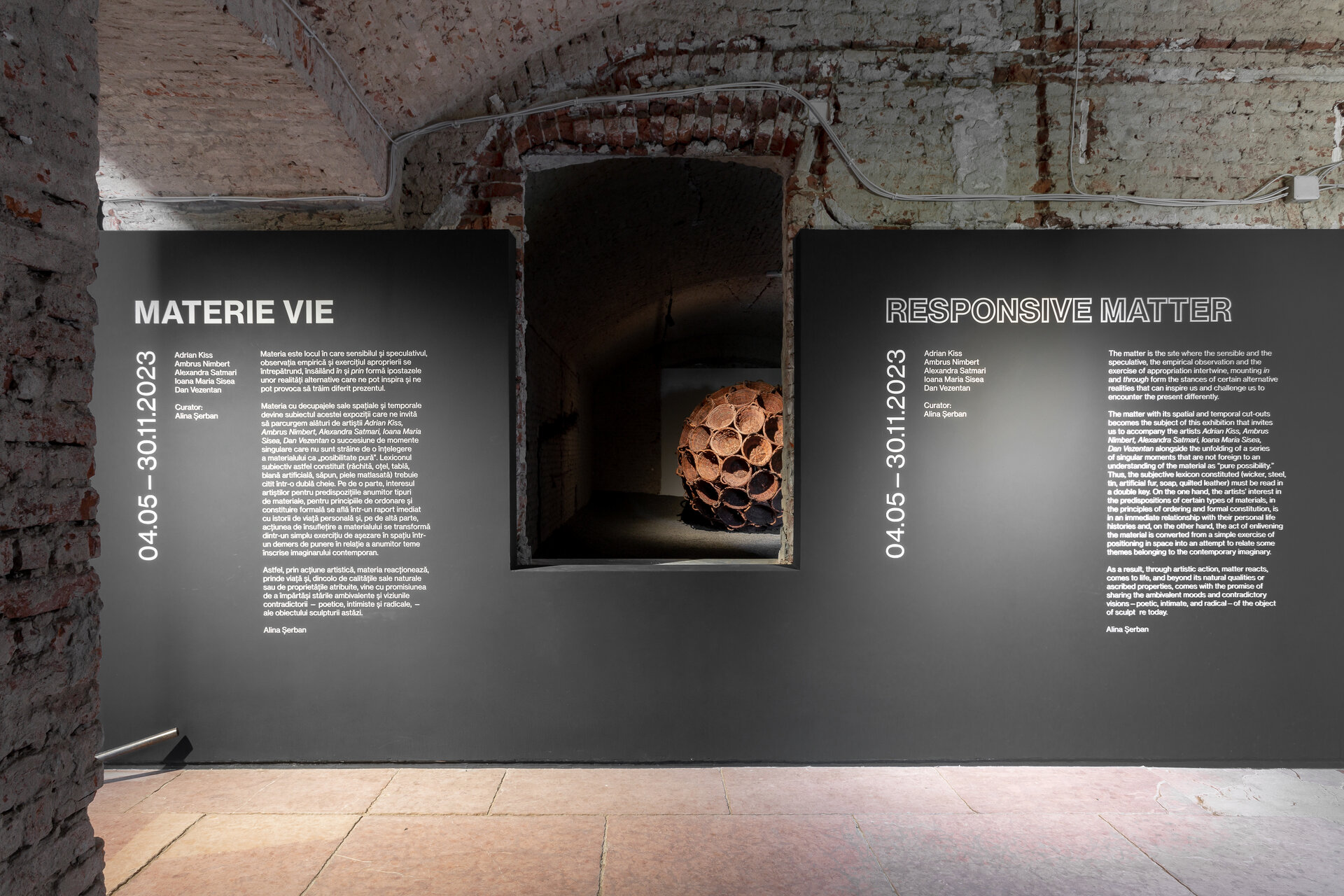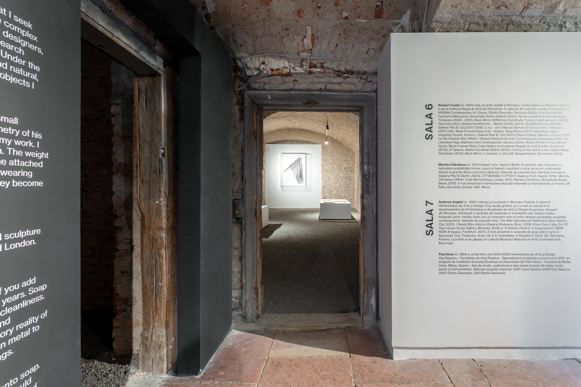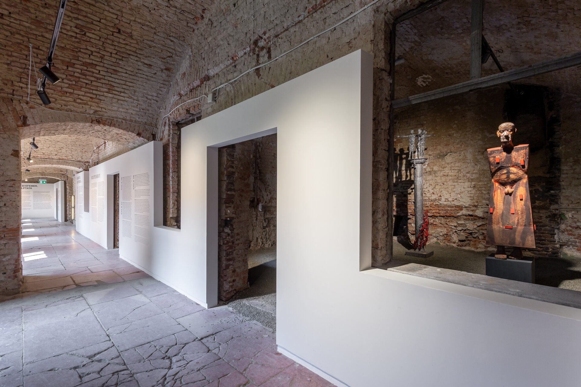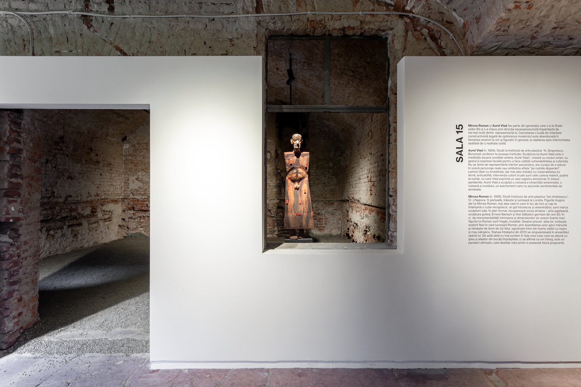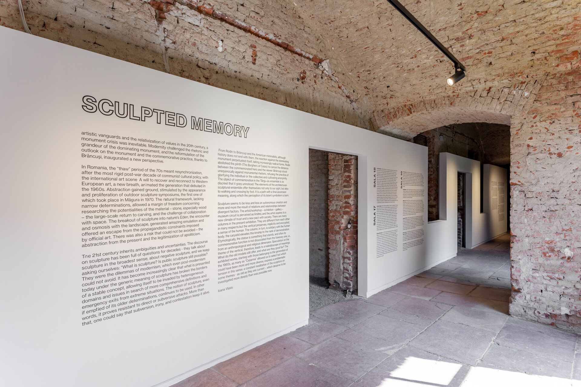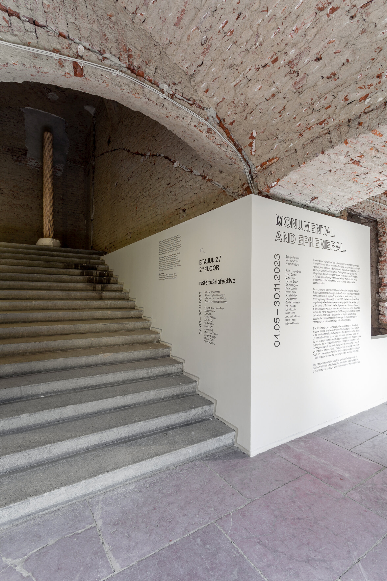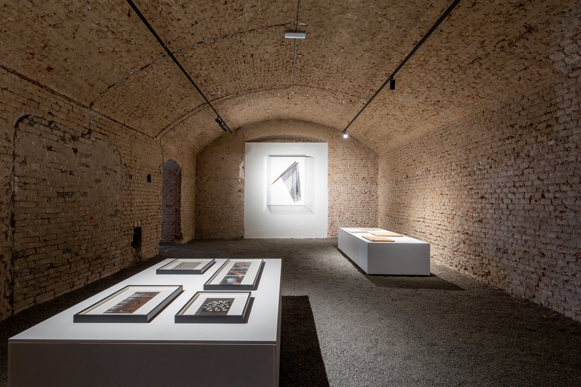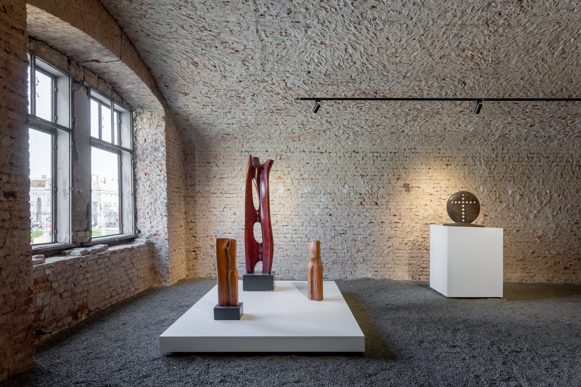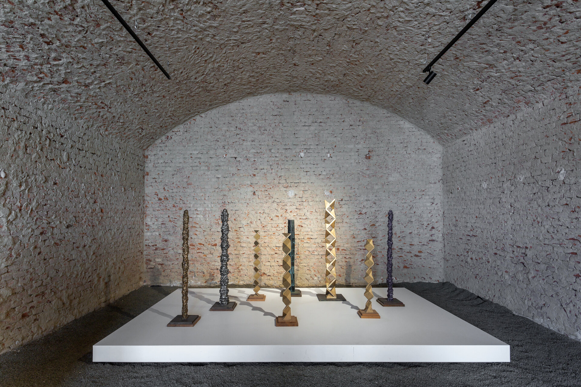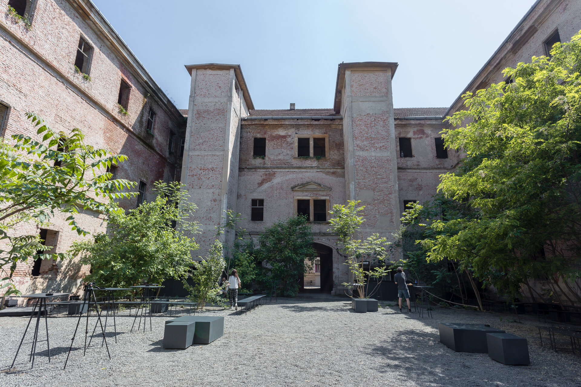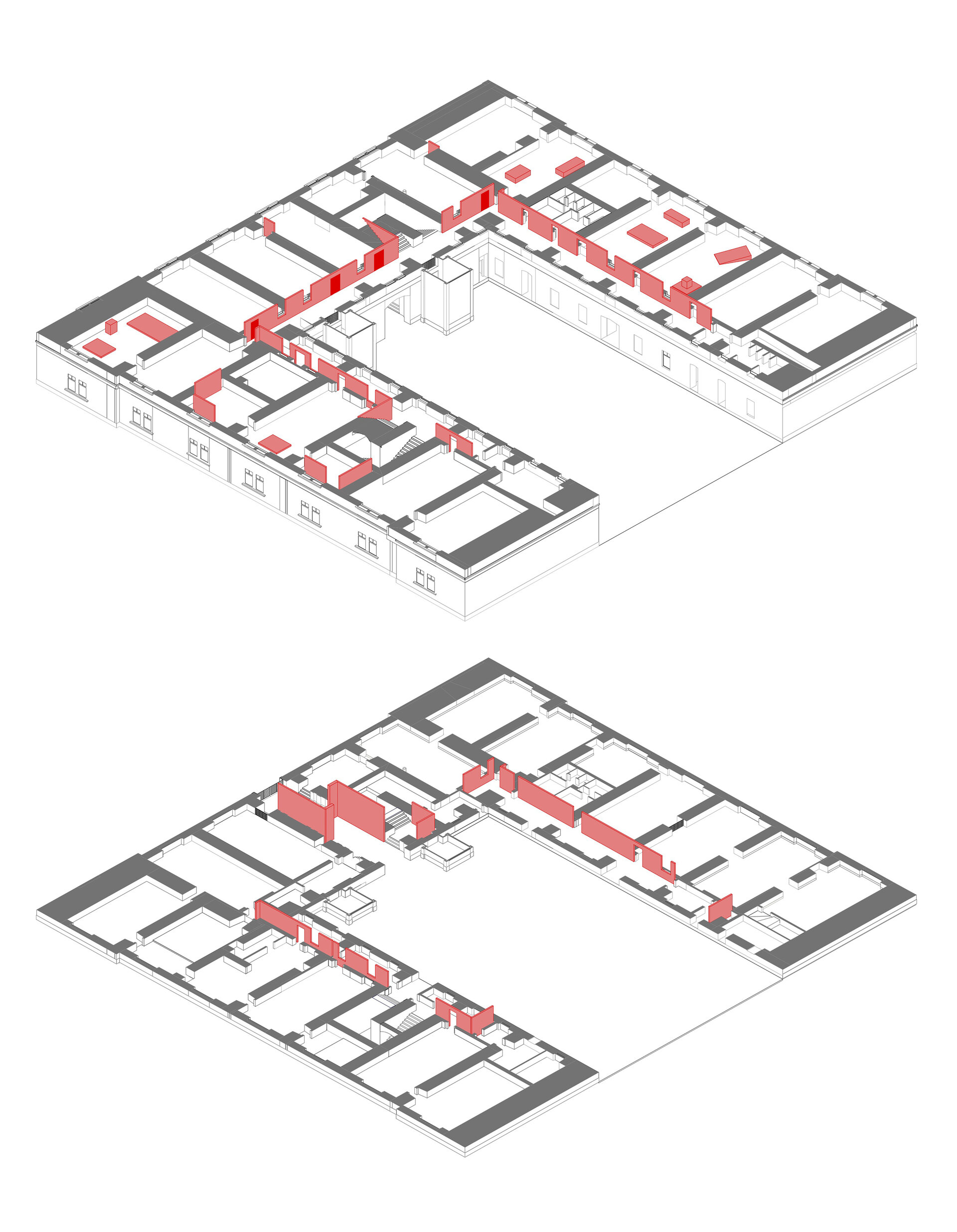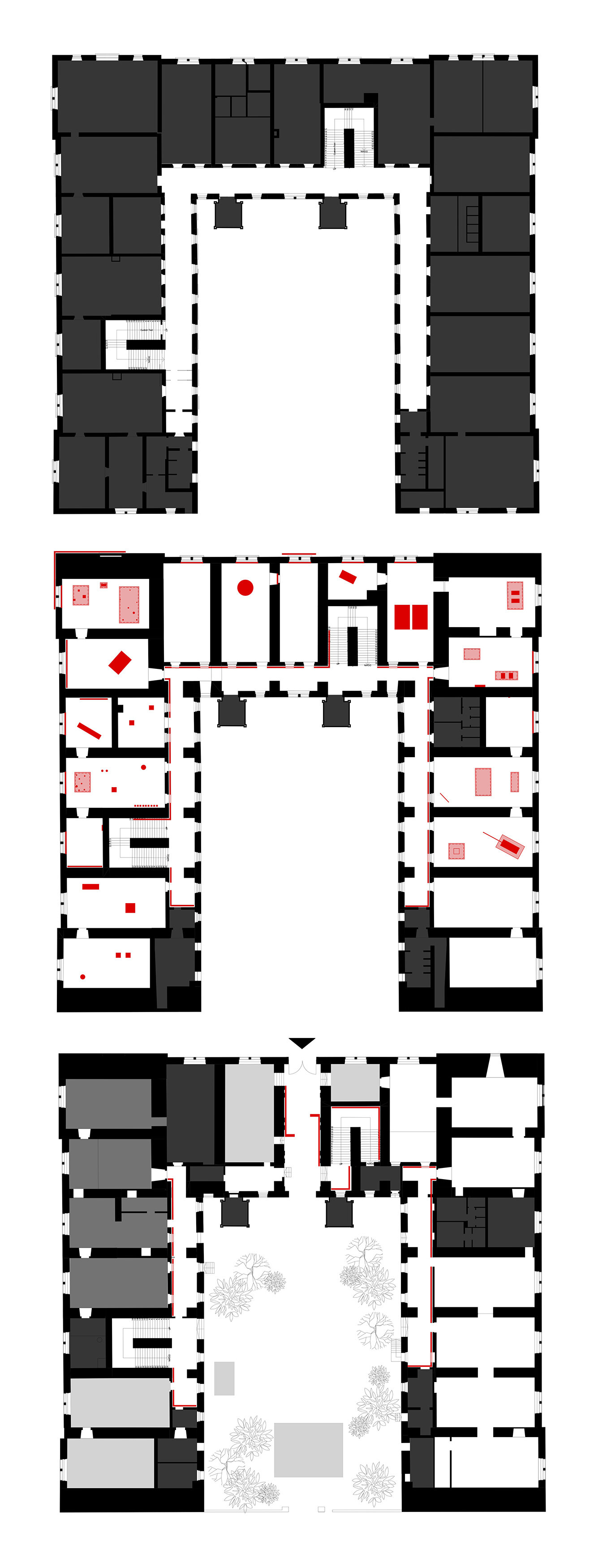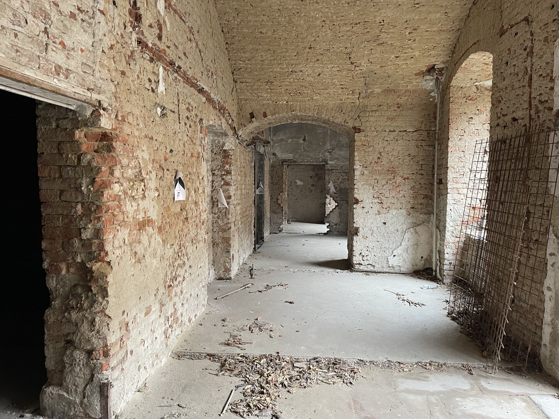
- Prize of the “Interior Space Architecture / Exhibition and Scenography Design” section
After Sculpture - Sculpture After
Authors’ Comment
The military barracks in Piața Unirii in Timisoara, built during the Austro-Hungarian Empire, is one of the most emblematic and enigmatic buildings for all visitors and residents of the city. Abandoned and closed for more than four decades, the building today has its facades without plaster, without the typical decorations of two centuries ago, being reduced to its structural elements, to the load-bearing brick walls, not even having glass in the remaining window frames. The interior space is without partitions, with the floors and plaster removed and the brick walls exposed. The building, which, due to its plan, is also called the U Barracks, is organized around a vast inner courtyard, where nature has organically penetrated, forming a small urban jungle. An impressive relationship is thus created between the bare brick walls, of a rigorous military architecture, and the dynamic and spontaneous vegetation.
After Sculpture / After Sculpture is a project initiated by the Triade Foundation together with Attila KIM Architects, within the European Capital of Culture Timișoara 2023 programme, and proposes a reopening of this building during May - November 2023, to showcase a series of permanent and temporary sculpture exhibitions, offering different curatorial and artistic points of views on the evolution of Romanian sculpture of the last 50 years. it is also important to point out, that sculpture is one of the few fine arts mediums that can be exhibited in the building, due to the climatic conditions.
The architectural project aimed, using minimal resources, to transform this abandoned building into a temporary museum of sculpture. The exhibition's architecture is the red thread, that leads us through the three levels of the building. The inspiration for the proposed intervention comes from the architecture of the building itself. Each level is marked by distribution corridors, aligned on the inner sides of the building.
The inner walls of the corridors have been doubled with a new wall, cut out next to the doors and windows, which marks the exhibition spaces and becomes the interface of each exhibition, being the physical support of the curatorial concepts, the biographies of the artists and the names of all the spaces. Thus, this frieze, through which each individual space is accessed, becomes a second skin of the building, also symbolizing the new museal function.
The building throughout has been preserved in the condition in which it was found and all the new interventions are perfectly finished, using only white or black elements, thus creating a contrast with the red brick of the building and the green of the exterior vegetation.
- After Sculpture - Sculpture After
- RDW 2022 - Courtyard Design of Combinatul Fondului Plastic - Pretty Heap
- Pastoral Calendar
- Reflections of Queen Mary in Cotroceni Palace
- All balloons up high! - Architect’s Stand
- PORC Rap-Up Store
- VL_SD
- Isolation in a Series of Liminal States 2023
- The Little Magenta Rinding Hood
- Be Bionic! Experimental Bionic Architecture
- Volume of a sleep
- BoxIT !
- 1907. We ask for land
- Diploma Show 2023
- Inventory of the Week
- Nostalgia with a twist
- CORPUS CONFECTUS
- Victor Brauner - Inventions and magic
- Individual All-around
- Romanian Design Week 2023
- Innovation
