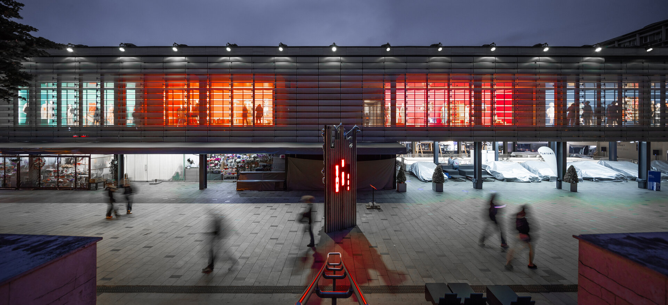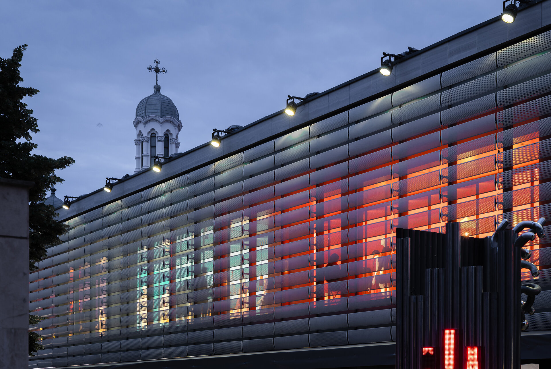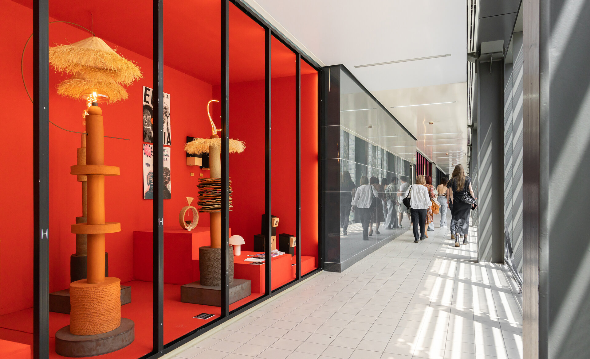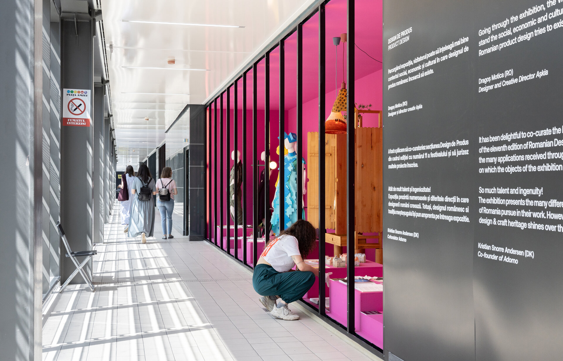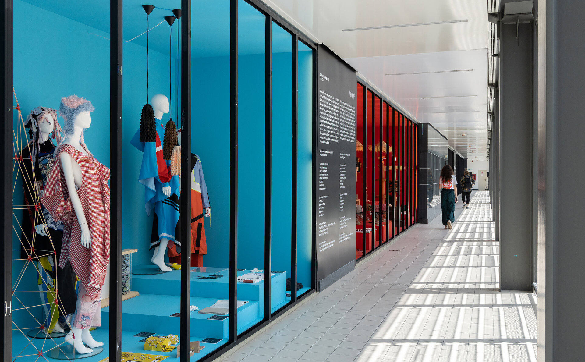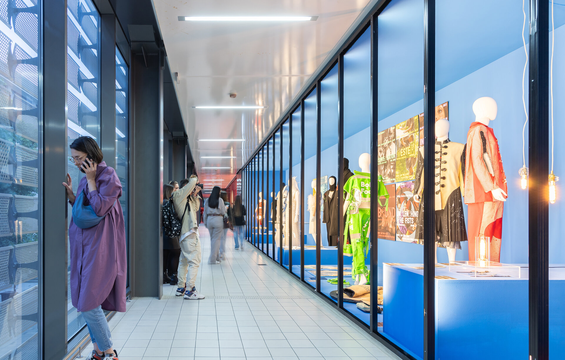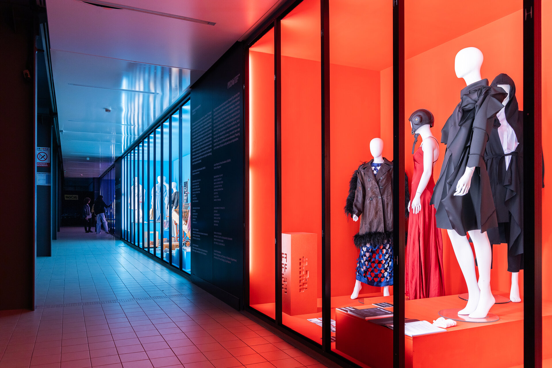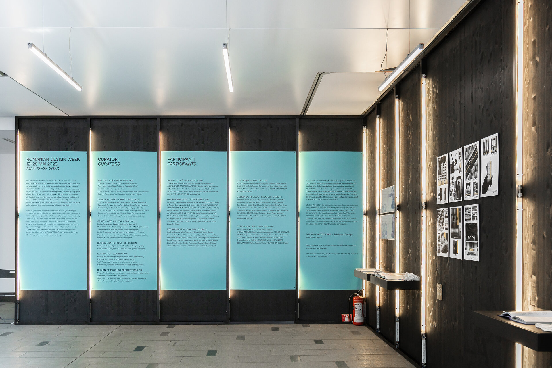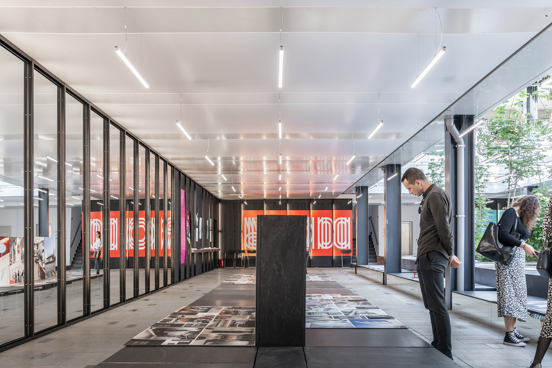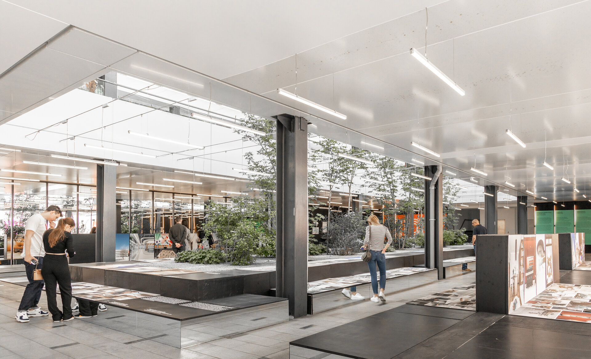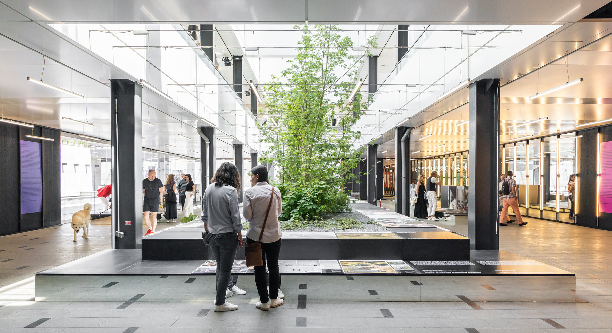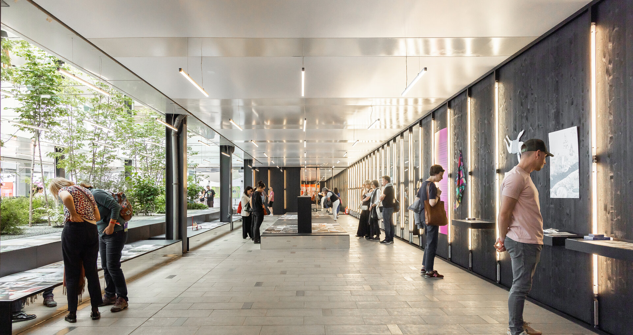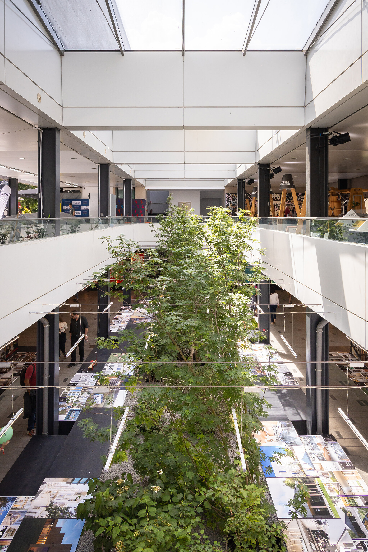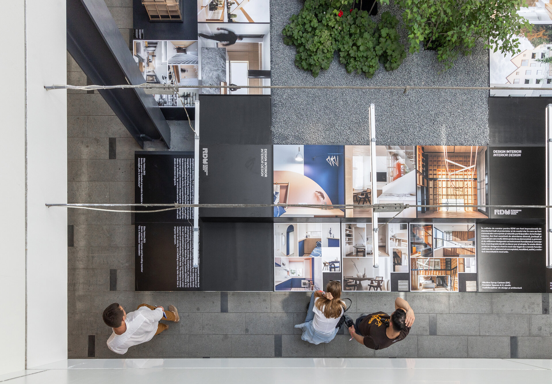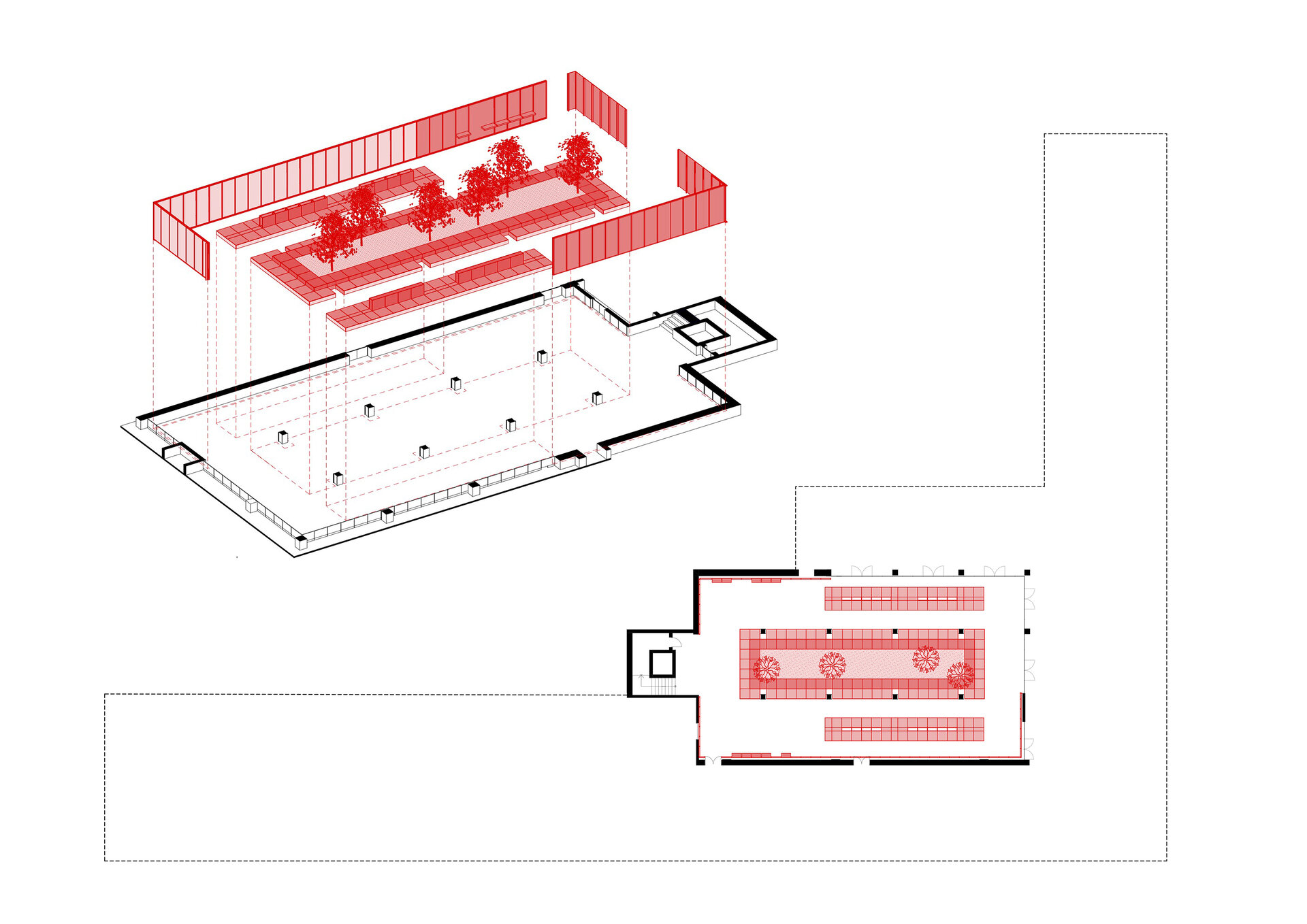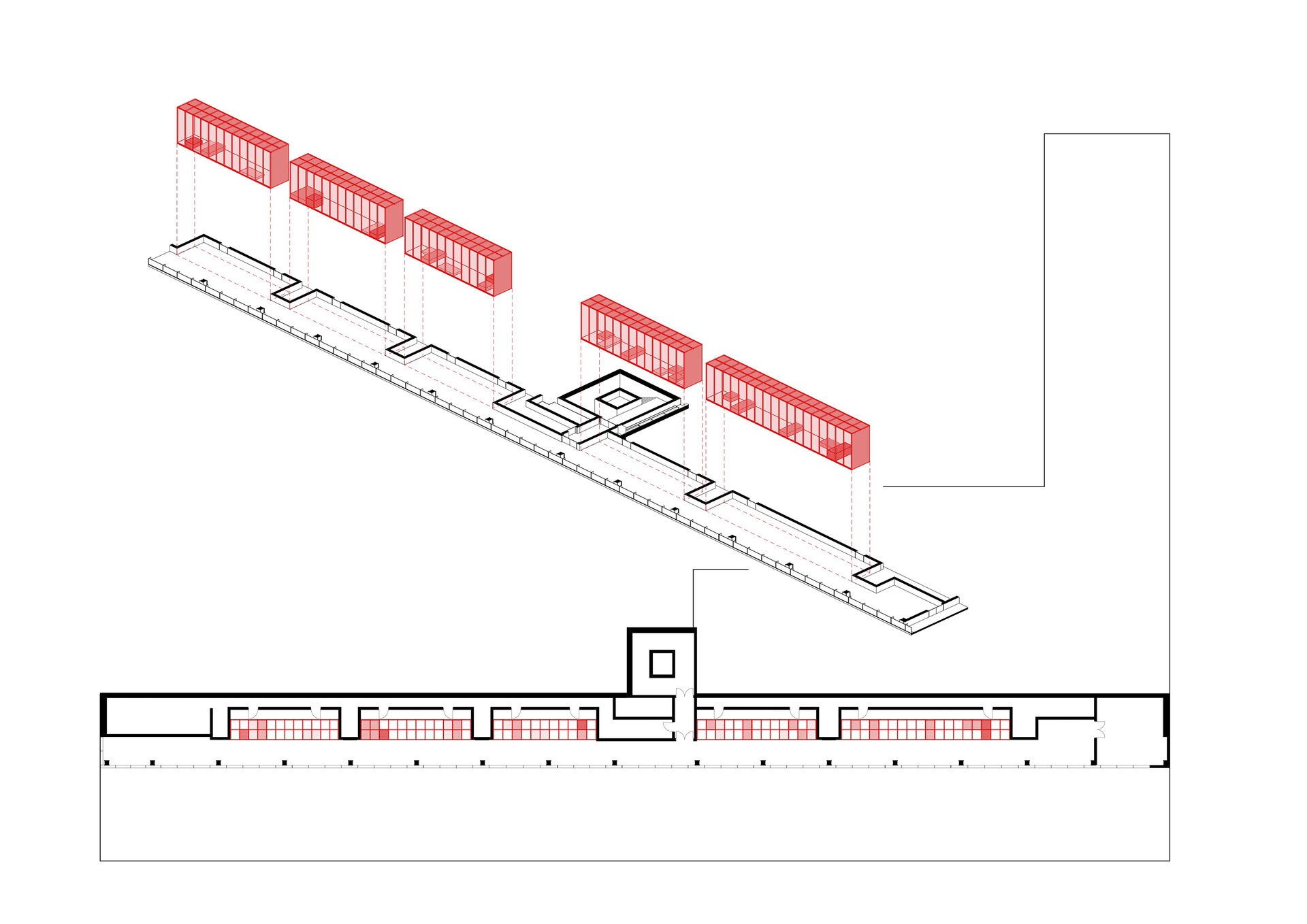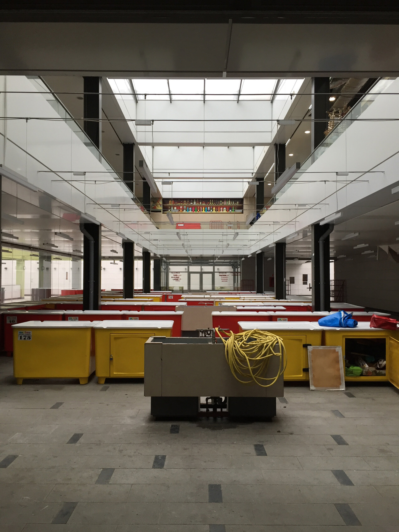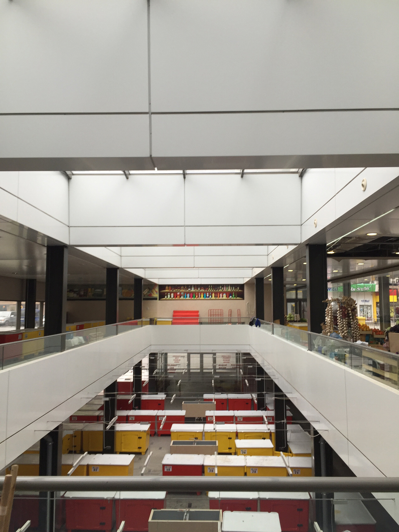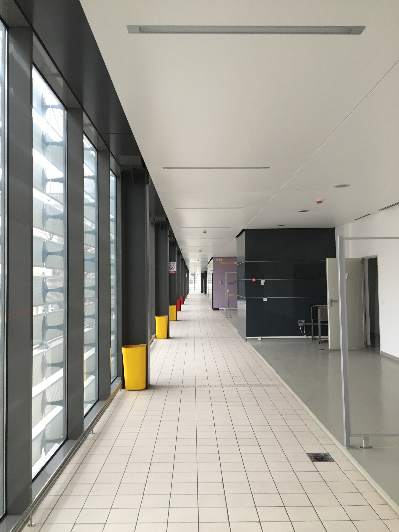
Romanian Design Week 2023
Authors’ Comment
Romanian Design Week is the most important national event that brings together all fields of the creative industries, presenting a selection of the most important projects made in architecture, object design, fashion design, graphic design, to name just a few of the main categories.
All RDW editions so far have assumed an important role in Bucharest's cultural life: that of revealing and presenting to the public for the first time unused, forgotten, on the verge of change or newly completed buildings. Thus, over the years, RDW visitors had the privilege of seeing the Stirbei Palace, the historical headquarters of the Chamber of Commerce and the Palace of Telephones not currently in use and reopened on the occasion of RDW (2013, 2014 and 2018), to visit for the first time two buildings made following architectural competitions, in this case Hanul Gabroveni, currently the headquarters of ArCub and Piața Amzei (2015 and 2016) and to see before the start of a functional reconversion - perhaps for the last time in its original form - the Mihăescu Garage, dating from the interwar period (2017).
The central exhibition in 2023, in addition to the exhibition content, was an important event for the architectural community, because the host building, the Amzei market hall, built as a result of an architectural competition, was reopened to the public, normally being only partially used. The project tried to take advantage of all the assets offered by the building, especially emphasizing the flow of the natural light in the interior and the dynamic spatial relations. The architectural concept was based on the transformation of the Amzei market hall into a true urban meeting place. Thus, the exhibition divided between level -1 (which is vertically connected by an atrium to the ground floor of the building), respectively the 1st floor, quotes two very different public spaces. On the -1st level, an indoor park was created, with living vegetation, and exhibition podiums imitating public benches, and on the 1st floor, an urban promenade was recreated with display windows.
The main architectural intervention consisted in the creation of a generous podium, along the central skylight, which incorporated the trees and the low vegetation. The walls of the space were clad in mirrors, thus reflecting the opposite windows and generating a much larger space. Upstairs, with simple means, some colorful dioramas were created. The frames of the shop windows were made of simple aluminum profiles, in which neon tubes were inserted for lighting the shop windows.
- After Sculpture - Sculpture After
- RDW 2022 - Courtyard Design of Combinatul Fondului Plastic - Pretty Heap
- Pastoral Calendar
- Reflections of Queen Mary in Cotroceni Palace
- All balloons up high! - Architect’s Stand
- PORC Rap-Up Store
- VL_SD
- Isolation in a Series of Liminal States 2023
- The Little Magenta Rinding Hood
- Be Bionic! Experimental Bionic Architecture
- Volume of a sleep
- BoxIT !
- 1907. We ask for land
- Diploma Show 2023
- Inventory of the Week
- Nostalgia with a twist
- CORPUS CONFECTUS
- Victor Brauner - Inventions and magic
- Individual All-around
- Romanian Design Week 2023
- Innovation
