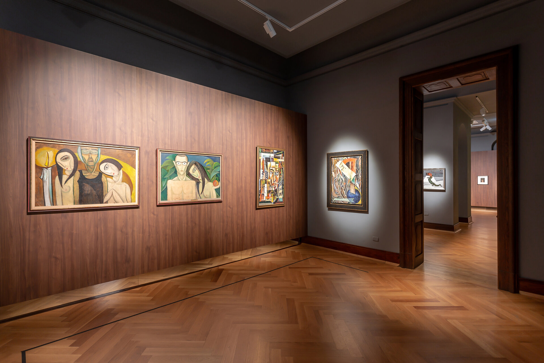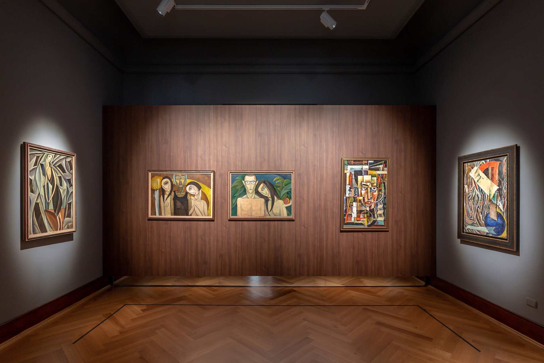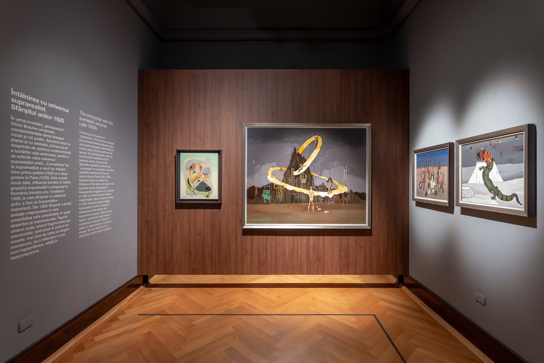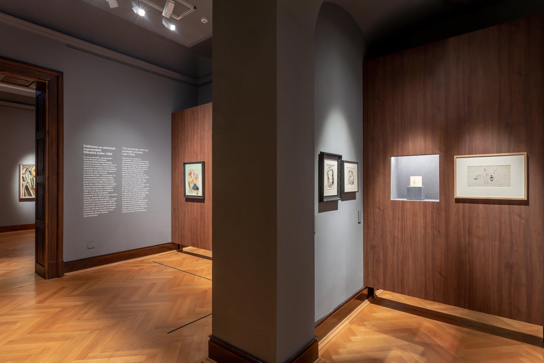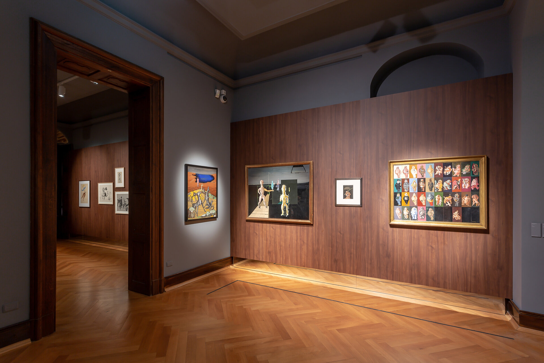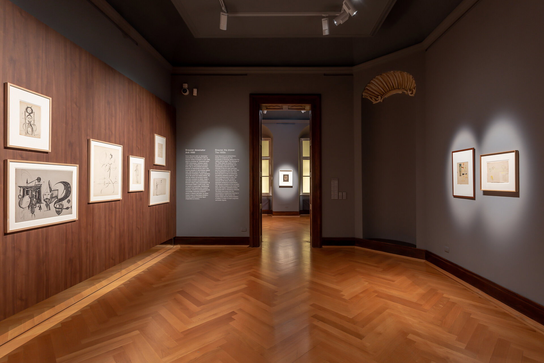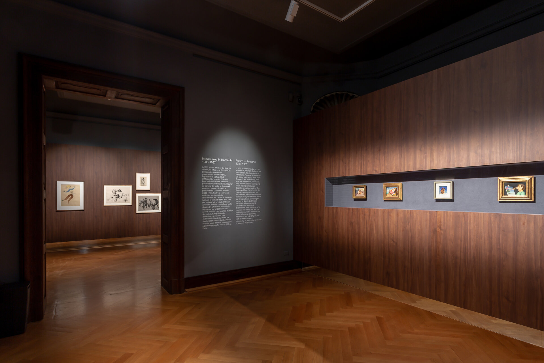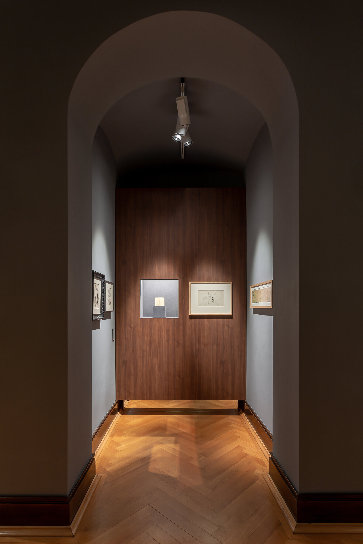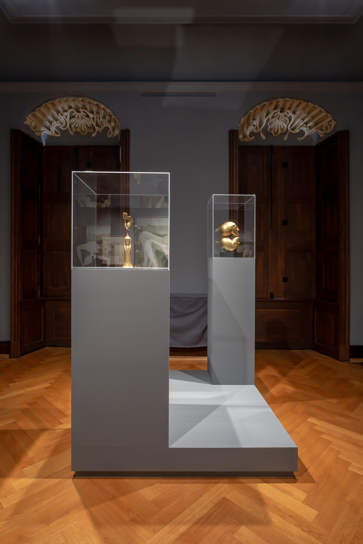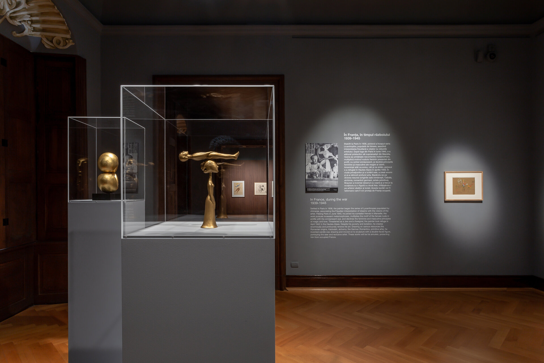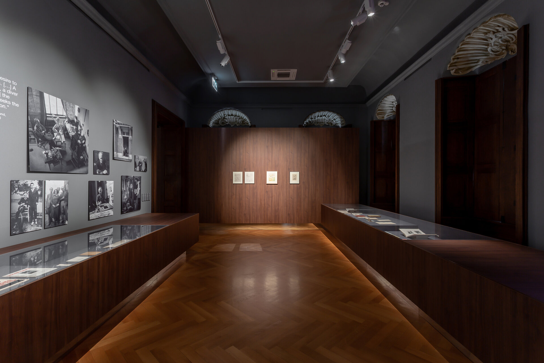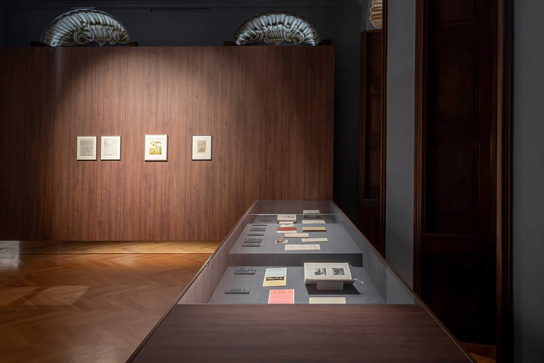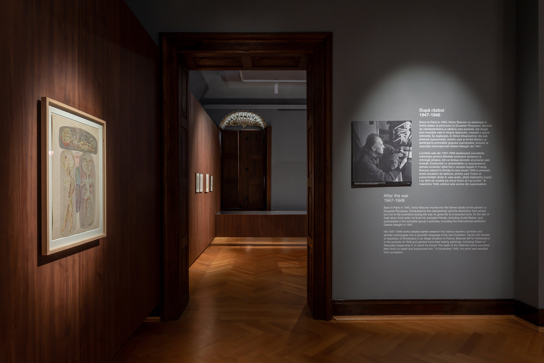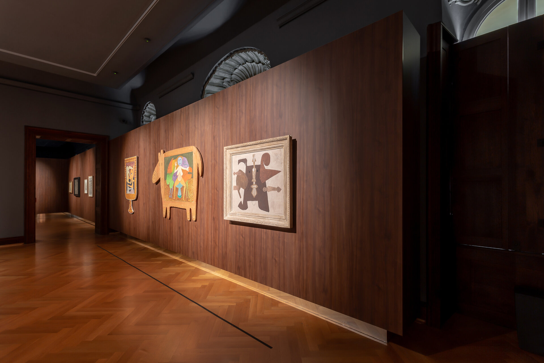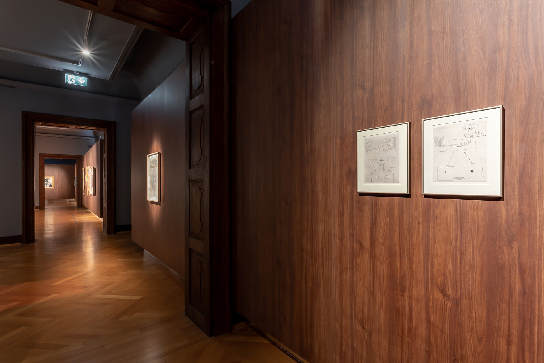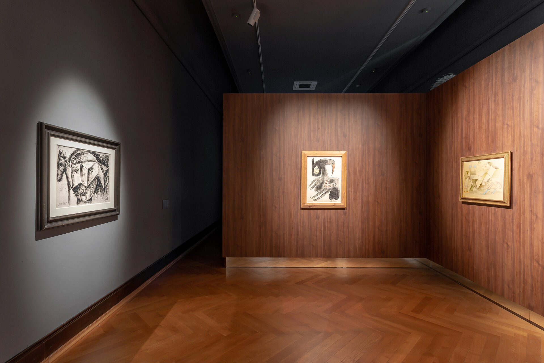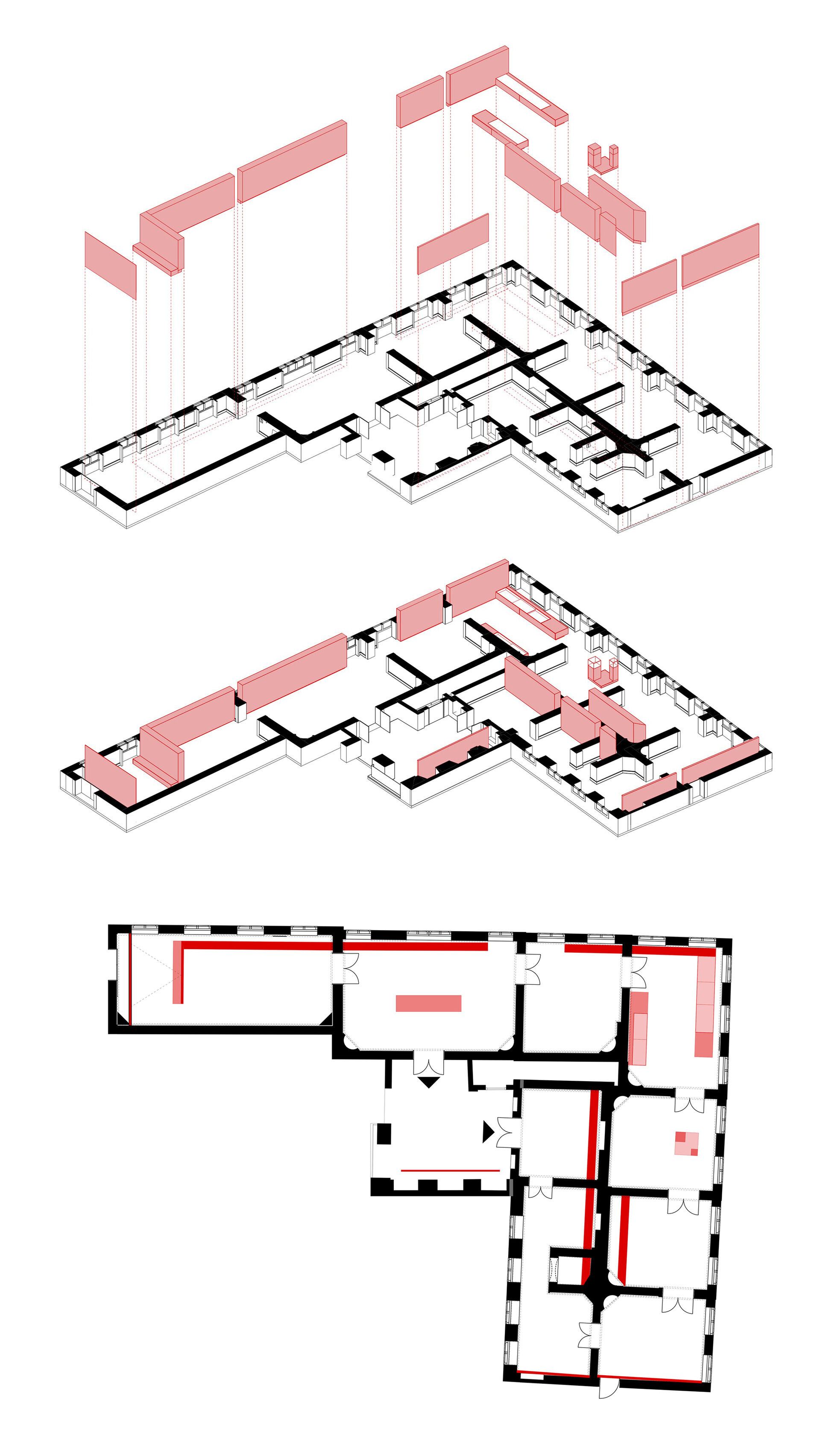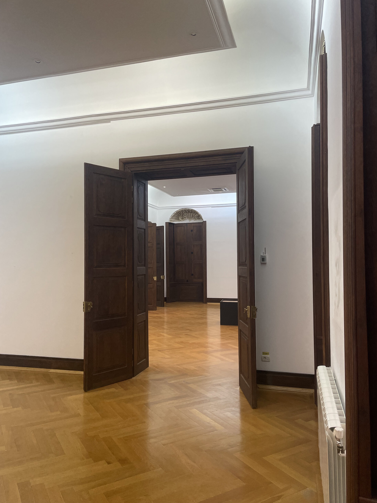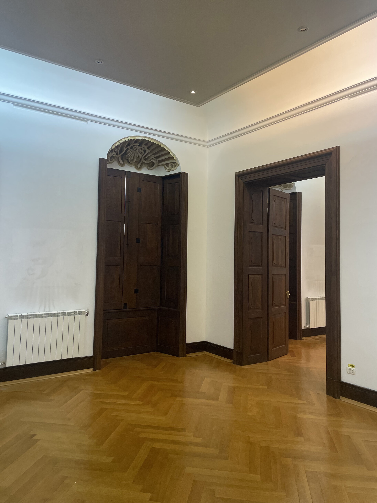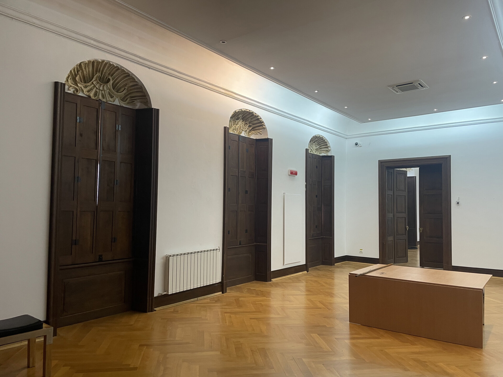
Victor Brauner - Inventions and magic
Authors’ Comment
The exhibition halls of the Timișoara National Art Museum, which hosted the Victor Brauner exhibition, have a very strong architectural character, on the one hand because of the classical Baroque architectural composition, and on the other hand because of the strong chromatic contrast between the white walls and the dark wood carpentry of doors, windows, shutters and plinths.
The exhibition's architectural concept is primarily based on diminishing this strong contrast and defining a more neutral space for displaying the artworks.
The architectural character of the rooms, the size of the spaces, the way in which the connections between them are made, the strong presence of all the doors, windows, including the niches, which preserve the memory of the former circulations, and last but not least, the presence of decorative elements, determine a general architectural approach of simplification of the museum space.
Another very important aspect, that influenced the exhibition architecture, is the lack of exhibition walls. The exhibition space set up in this baroque building, typical of its construction period, consists of a series of spaces, in which the walls of each room are fragmented by doors, windows and niches.
Inspired by the architecture of the period in which Victor Brauner's works were made, the design concept proposed the use of modernist elements, typical of the interwar period. In order to reduce the contrasting atmosphere of the rooms, a dark gray colour was used for the walls and ceilings, a typical shade for the modernist period, thus bringing the color of the walls and ceilings closer to the dark shade of the wooden elements.
In order to hide the existing niches and to create more exhibition surface, some new walls were introduced throughout the space. These new walls were made out of wood, with a dark finishing close to the shade of the dark brown carpentry, referencing the wooden panelings of the interwar houses. Exhibiting on wooden surfaces was a widespread practice in the last century, especially common in the case of modernist interiors.
Each exhibition rooms focused on a well-defined artistic period of Brauner's work. The only exception was the documentation room, inserted in the series of chronologically organized rooms.
As an introduction, in the museum lobby Victor Brauner's biography was displayed alongside the introductory curatorial text. The smaller rooms of the museum were chosen for the beginning of the exhibition, so that as the artistic work developed, the more important works were exhibited in the more representative rooms of the building. The visit ended with watching an interview with Victor Brauner, projected in the last room. After watching this film, visitors returned to the penultimate room, from where they exited to the museum lobby, where the visit began.
- After Sculpture - Sculpture After
- RDW 2022 - Courtyard Design of Combinatul Fondului Plastic - Pretty Heap
- Pastoral Calendar
- Reflections of Queen Mary in Cotroceni Palace
- All balloons up high! - Architect’s Stand
- PORC Rap-Up Store
- VL_SD
- Isolation in a Series of Liminal States 2023
- The Little Magenta Rinding Hood
- Be Bionic! Experimental Bionic Architecture
- Volume of a sleep
- BoxIT !
- 1907. We ask for land
- Diploma Show 2023
- Inventory of the Week
- Nostalgia with a twist
- CORPUS CONFECTUS
- Victor Brauner - Inventions and magic
- Individual All-around
- Romanian Design Week 2023
- Innovation
